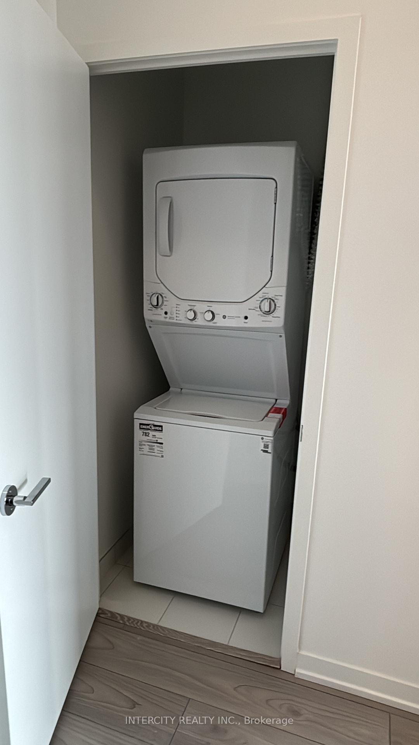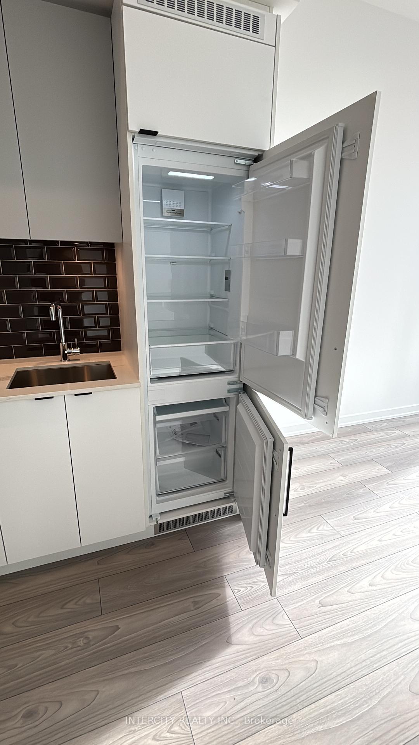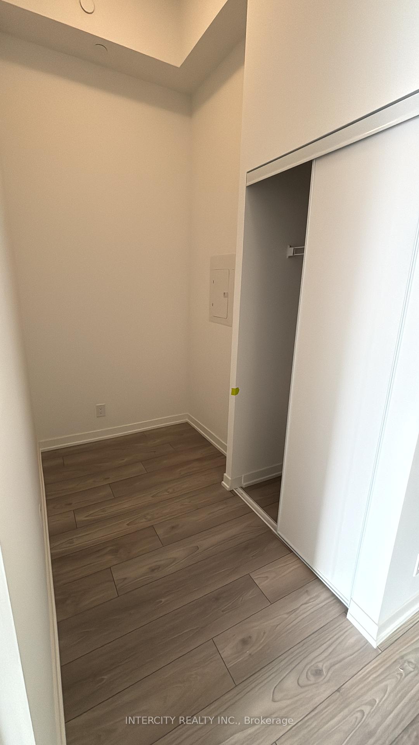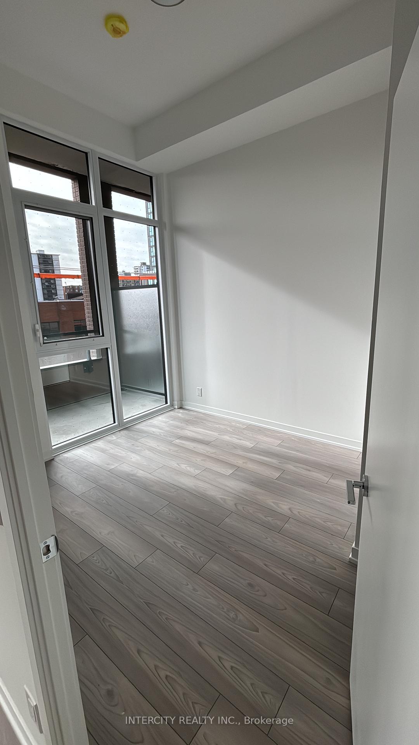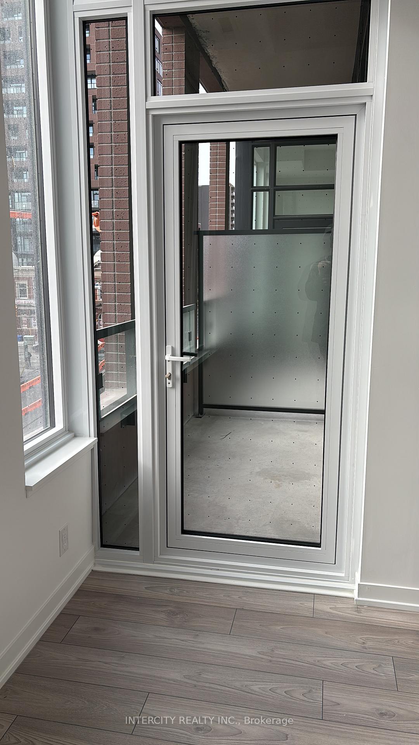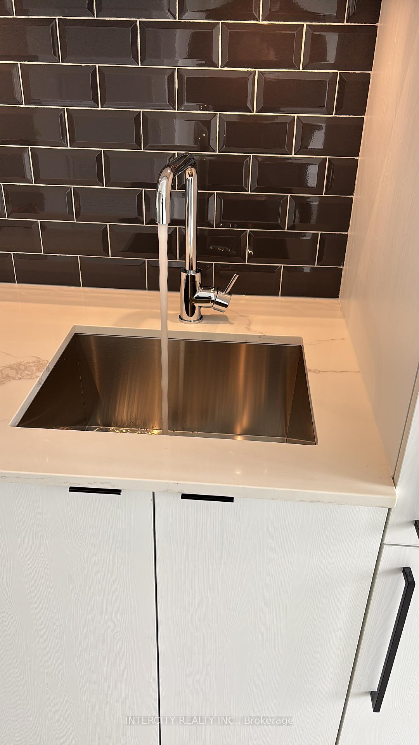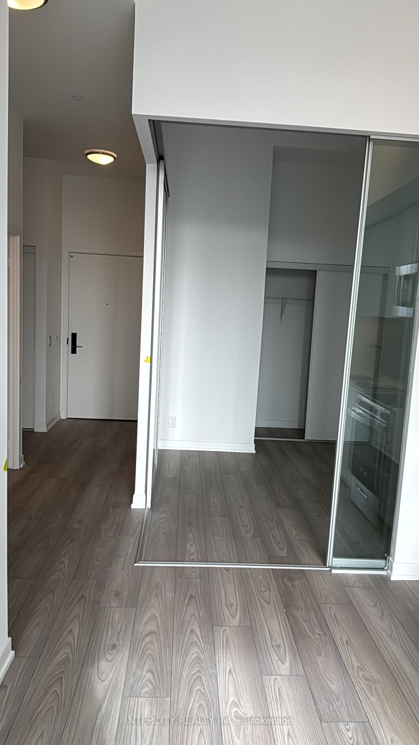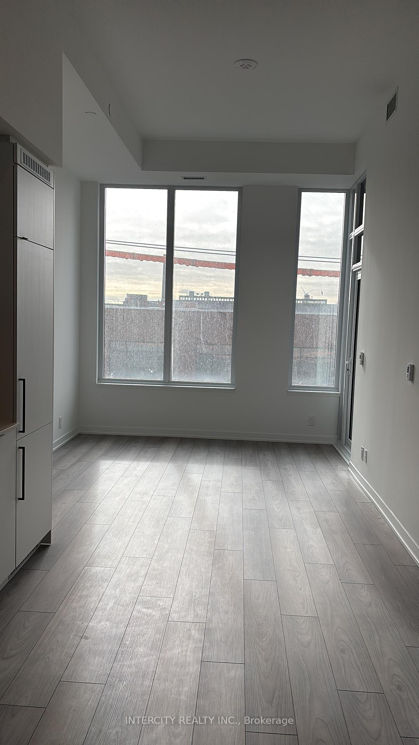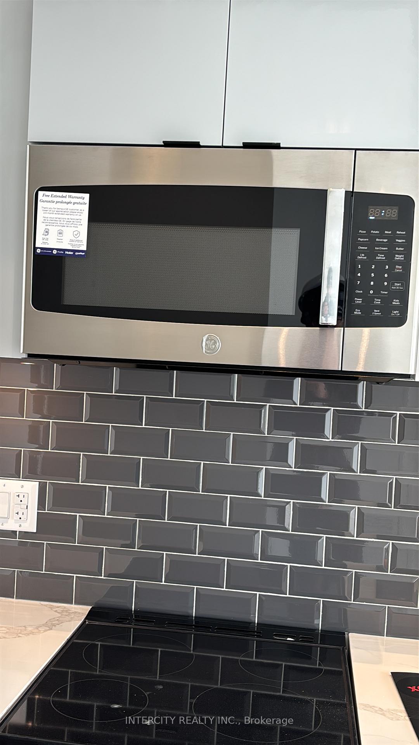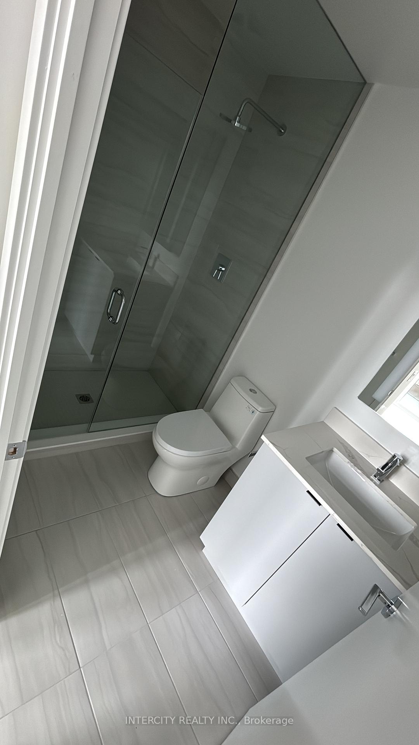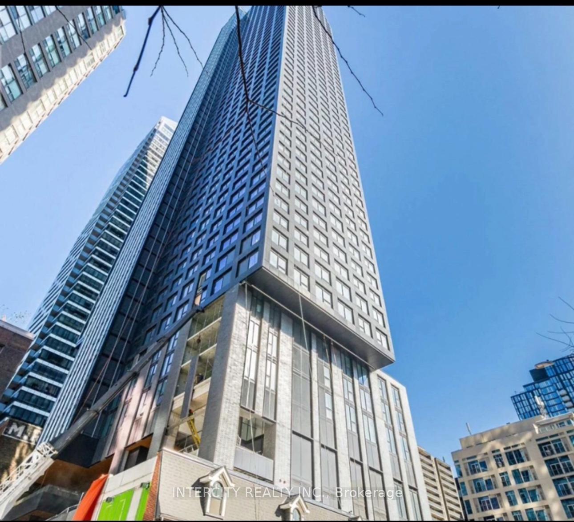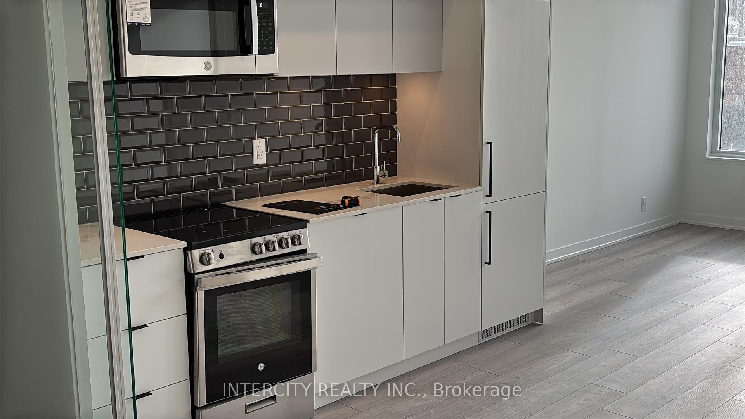$3,000
Available - For Rent
Listing ID: W12067549
285 Dufferin Stre , Toronto, M6K 1Z7, Toronto
| Brand New , Never lived In! Bright and Spacious 2+Den Bedrooms Suite. This Suite features High-end Finishes. Laminate Flooring Throughout and 9FT Ceiling. Well Thought-Out, Functional open Concept Floor Plan Is Perfecting For Living and Entertaining. Modern Kitchen with Integrated Appliances, and Quartz Countertops. Building Amenities: Media Room, Outdoor Terraces, Indoor Child Play Area and Yoga Studio, with the TTC at your Door Step, You have Easy Access to Shops, Restaurants & Entertainment. Walking Distance to Go Station, CNE, Liberty Village. Suite Also Comes with One Parking & One Locker. |
| Price | $3,000 |
| Taxes: | $0.00 |
| Occupancy: | Vacant |
| Address: | 285 Dufferin Stre , Toronto, M6K 1Z7, Toronto |
| Postal Code: | M6K 1Z7 |
| Province/State: | Toronto |
| Directions/Cross Streets: | Dufferin St/King St W |
| Level/Floor | Room | Length(ft) | Width(ft) | Descriptions | |
| Room 1 | Main | Living Ro | W/O To Balcony | ||
| Room 2 | Main | Kitchen | B/I Appliances | ||
| Room 3 | Main | Den | |||
| Room 4 | Main | Bedroom | 4 Pc Bath | ||
| Room 5 | Main | Bedroom 2 | 4 Pc Bath | ||
| Room 6 | Main | Dining Ro | Combined w/Dining | ||
| Room 7 |
| Washroom Type | No. of Pieces | Level |
| Washroom Type 1 | 4 | Main |
| Washroom Type 2 | 4 | Main |
| Washroom Type 3 | 0 | |
| Washroom Type 4 | 0 | |
| Washroom Type 5 | 0 |
| Total Area: | 0.00 |
| Approximatly Age: | New |
| Washrooms: | 2 |
| Heat Type: | Forced Air |
| Central Air Conditioning: | Central Air |
| Elevator Lift: | True |
| Although the information displayed is believed to be accurate, no warranties or representations are made of any kind. |
| INTERCITY REALTY INC. |
|
|
.jpg?src=Custom)
Dir:
416-548-7854
Bus:
416-548-7854
Fax:
416-981-7184
| Book Showing | Email a Friend |
Jump To:
At a Glance:
| Type: | Com - Co-op Apartment |
| Area: | Toronto |
| Municipality: | Toronto W01 |
| Neighbourhood: | South Parkdale |
| Style: | Apartment |
| Approximate Age: | New |
| Beds: | 2 |
| Baths: | 2 |
| Fireplace: | N |
Locatin Map:
- Color Examples
- Red
- Magenta
- Gold
- Green
- Black and Gold
- Dark Navy Blue And Gold
- Cyan
- Black
- Purple
- Brown Cream
- Blue and Black
- Orange and Black
- Default
- Device Examples
