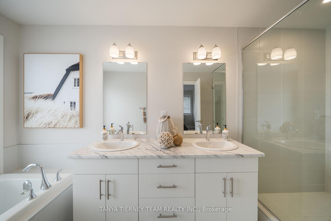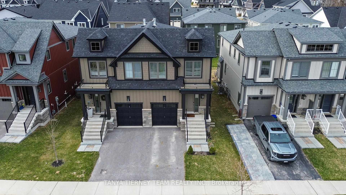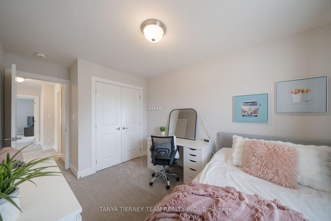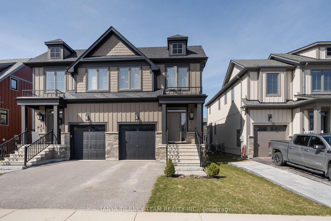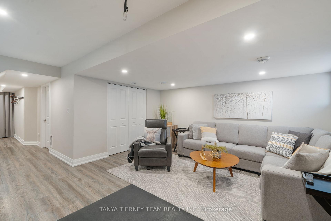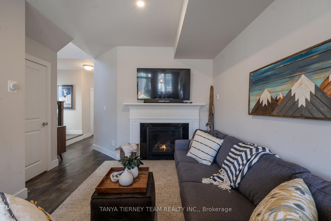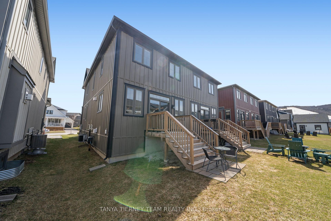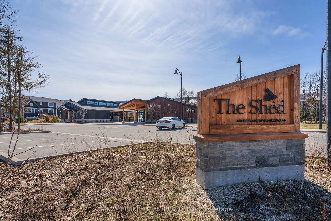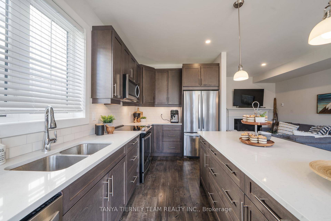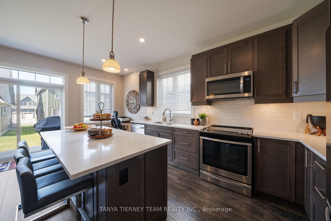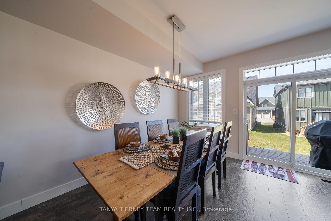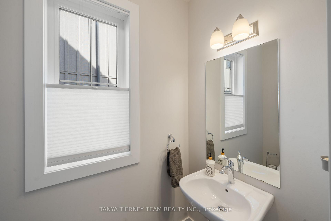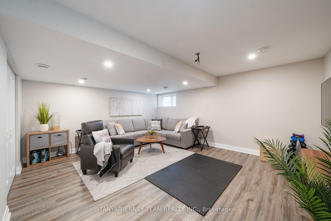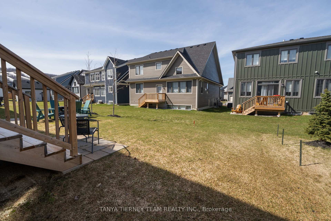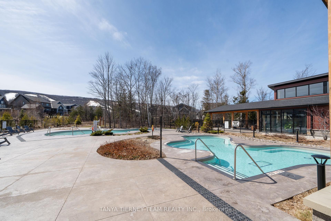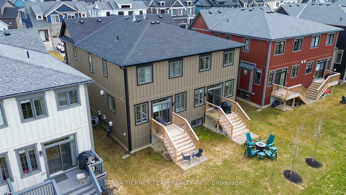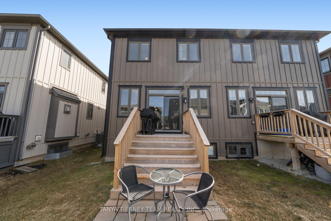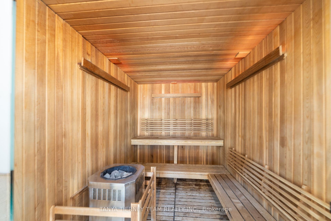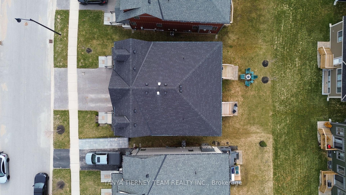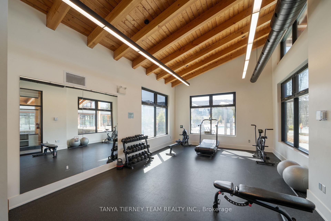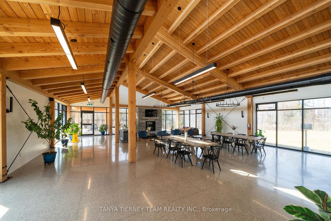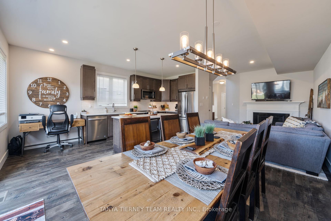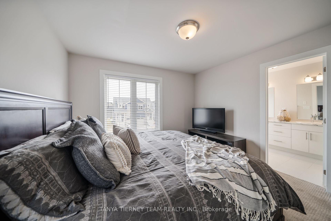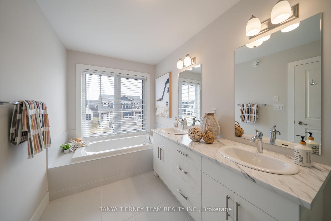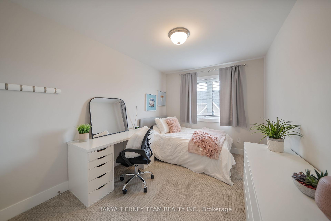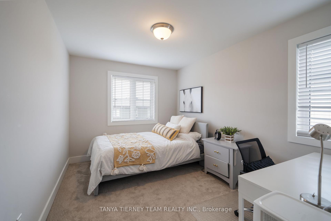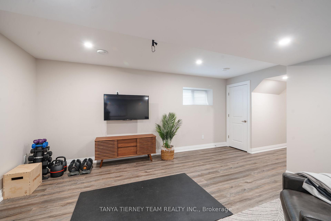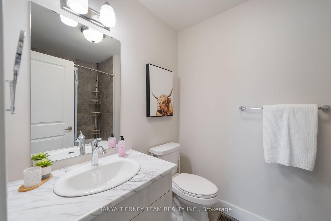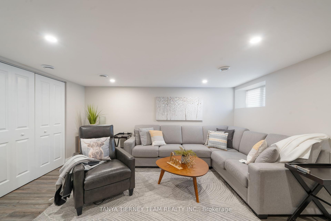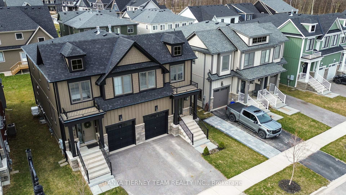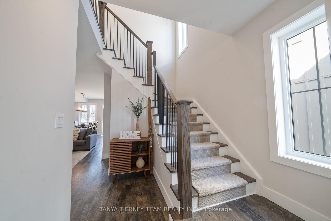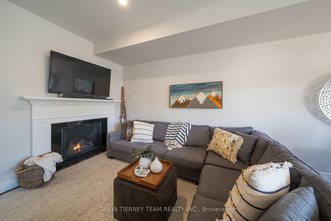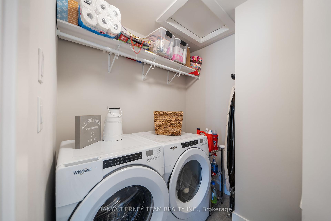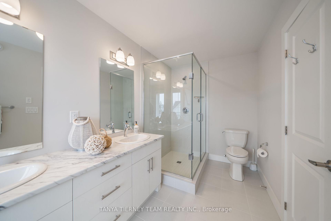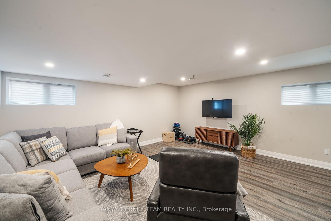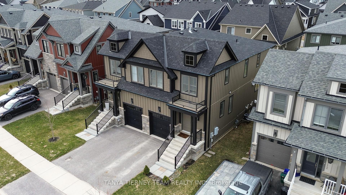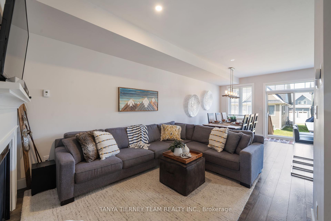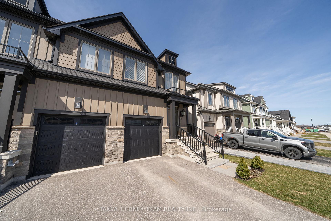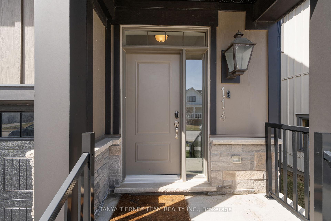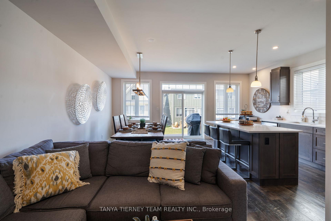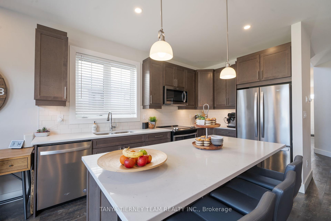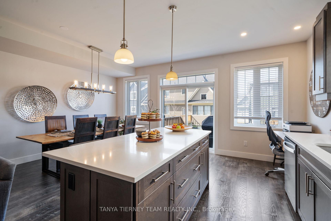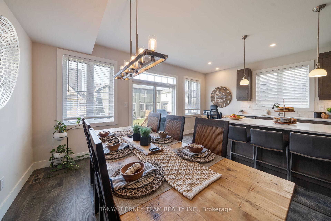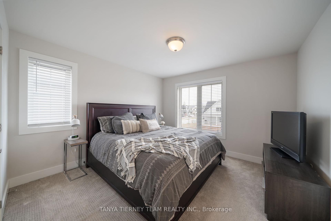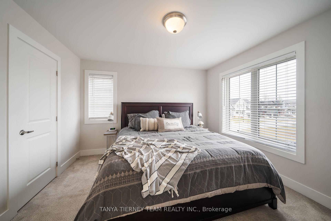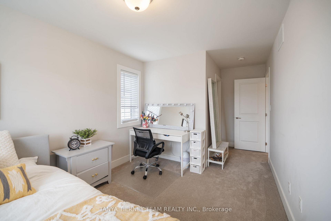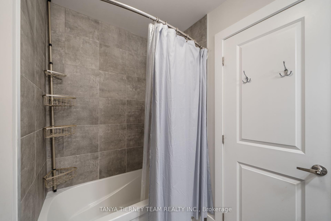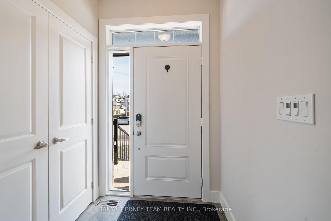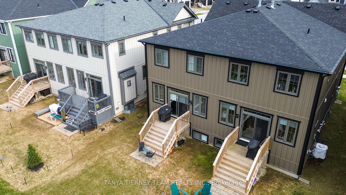$899,900
Available - For Sale
Listing ID: X12067551
114 Sycamore Stre , Blue Mountains, L9Y 4E2, Grey County
| Discover the charm, pristine finishes & prime location of the highly sought-after 'Bedford' Model in Windfall's exclusive community! As you arrive, take in the breathtaking mountain landscape before parking in your spacious single-car garage. Inside, it offers an open-concept design, flooded with natural light from oversized windows, luxury vinyl plank hardwood throughout & many more upgrades to maximize your comfort. The kitchen is an entertainer's dream, featuring a large centre island with breakfast bar, accented by pendant lighting & beautiful cabinetry with ample storage, subway tile backsplash & stainless steel appliances. As evening falls, the home transforms into a cozy retreat with pot lights and the warmth of an upgraded linear gas fireplace. Upstairs, you'll find three generous bedrooms, a convenient laundry room & two bathrooms, including a spectacular primary suite with relaxing soaker tub & large glass shower. Rainy days are for child's play in the fully finished basement with above grade windows, pot lighting & ample storage space. Immerse yourself in a community that embraces the four-season playground at your doorstep. Enjoy access to a private clubhouse, complete with an outdoor pool, hot tub, sauna, gym & lodge with an outdoor fireplace. Just a short walk to Blue Mountain Village & a quick drive to downtown Collingwood & Georgian Bay, 114 Sycamore Street is the perfect home for those seeking a vibrant community surrounded by nature! |
| Price | $899,900 |
| Taxes: | $4584.75 |
| Occupancy: | Owner |
| Address: | 114 Sycamore Stre , Blue Mountains, L9Y 4E2, Grey County |
| Acreage: | < .50 |
| Directions/Cross Streets: | Crosswind & Sycamore St |
| Rooms: | 8 |
| Rooms +: | 2 |
| Bedrooms: | 3 |
| Bedrooms +: | 0 |
| Family Room: | F |
| Basement: | Finished, Full |
| Level/Floor | Room | Length(ft) | Width(ft) | Descriptions | |
| Room 1 | Main | Dining Ro | 10.89 | 8.59 | Gas Fireplace, Open Concept, Vinyl Floor |
| Room 2 | Main | Great Roo | 15.97 | 10.89 | W/O To Yard, Pot Lights, Vinyl Floor |
| Room 3 | Main | Kitchen | 11.58 | 7.97 | Quartz Counter, Centre Island, Breakfast Bar |
| Room 4 | Main | Breakfast | 6.59 | 7.97 | Open Concept, Overlooks Backyard, Vinyl Floor |
| Room 5 | Second | Primary B | 11.97 | 11.87 | 5 Pc Ensuite, Walk-In Closet(s), Broadloom |
| Room 6 | Second | Bedroom 2 | 12.6 | 9.28 | Walk-In Closet(s), Overlooks Backyard, Broadloom |
| Room 7 | Second | Bedroom 3 | 11.97 | 8.99 | Double Closet, Overlooks Backyard, Broadloom |
| Room 8 | Basement | Recreatio | 14.37 | 17.02 | Above Grade Window, Pot Lights, Vinyl Floor |
| Washroom Type | No. of Pieces | Level |
| Washroom Type 1 | 2 | Main |
| Washroom Type 2 | 4 | Second |
| Washroom Type 3 | 5 | Second |
| Washroom Type 4 | 0 | |
| Washroom Type 5 | 0 | |
| Washroom Type 6 | 2 | Main |
| Washroom Type 7 | 4 | Second |
| Washroom Type 8 | 5 | Second |
| Washroom Type 9 | 0 | |
| Washroom Type 10 | 0 |
| Total Area: | 0.00 |
| Approximatly Age: | 0-5 |
| Property Type: | Semi-Detached |
| Style: | 2-Storey |
| Exterior: | Brick, Vinyl Siding |
| Garage Type: | Attached |
| (Parking/)Drive: | Private |
| Drive Parking Spaces: | 1 |
| Park #1 | |
| Parking Type: | Private |
| Park #2 | |
| Parking Type: | Private |
| Pool: | None |
| Approximatly Age: | 0-5 |
| Approximatly Square Footage: | 1500-2000 |
| Property Features: | Skiing, School |
| CAC Included: | N |
| Water Included: | N |
| Cabel TV Included: | N |
| Common Elements Included: | N |
| Heat Included: | N |
| Parking Included: | N |
| Condo Tax Included: | N |
| Building Insurance Included: | N |
| Fireplace/Stove: | Y |
| Heat Type: | Forced Air |
| Central Air Conditioning: | Central Air |
| Central Vac: | N |
| Laundry Level: | Syste |
| Ensuite Laundry: | F |
| Elevator Lift: | False |
| Sewers: | Sewer |
| Utilities-Cable: | A |
| Utilities-Hydro: | Y |
$
%
Years
This calculator is for demonstration purposes only. Always consult a professional
financial advisor before making personal financial decisions.
| Although the information displayed is believed to be accurate, no warranties or representations are made of any kind. |
| TANYA TIERNEY TEAM REALTY INC. |
|
|
.jpg?src=Custom)
Dir:
24.23, 101.93
| Virtual Tour | Book Showing | Email a Friend |
Jump To:
At a Glance:
| Type: | Freehold - Semi-Detached |
| Area: | Grey County |
| Municipality: | Blue Mountains |
| Neighbourhood: | Blue Mountains |
| Style: | 2-Storey |
| Approximate Age: | 0-5 |
| Tax: | $4,584.75 |
| Beds: | 3 |
| Baths: | 3 |
| Fireplace: | Y |
| Pool: | None |
Locatin Map:
Payment Calculator:
- Color Examples
- Red
- Magenta
- Gold
- Green
- Black and Gold
- Dark Navy Blue And Gold
- Cyan
- Black
- Purple
- Brown Cream
- Blue and Black
- Orange and Black
- Default
- Device Examples
