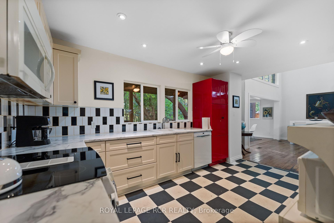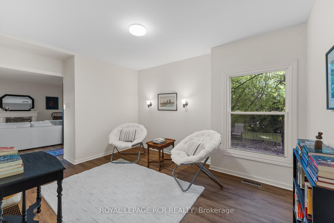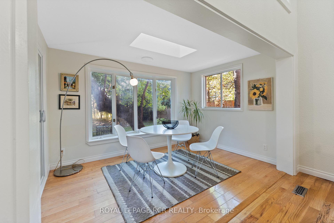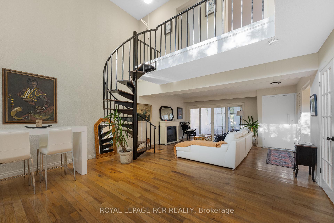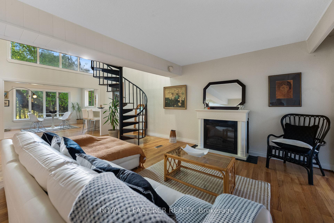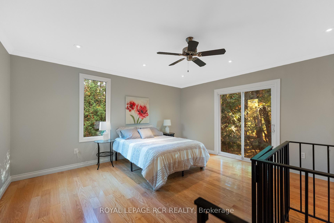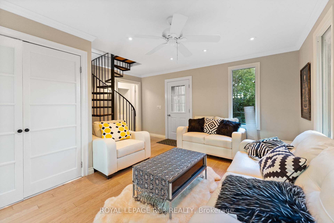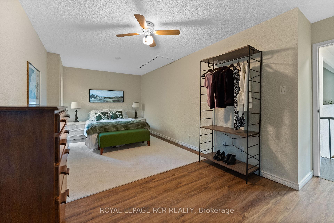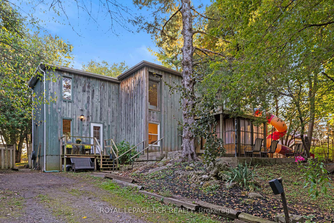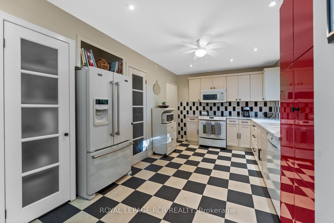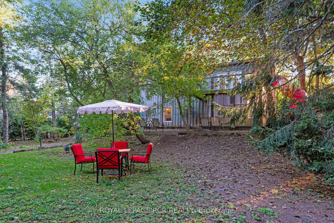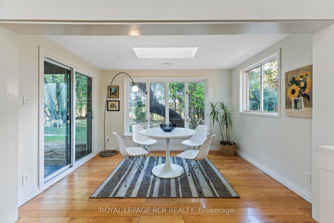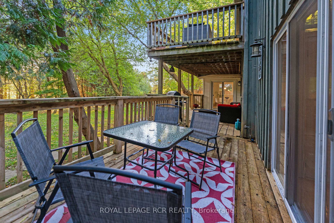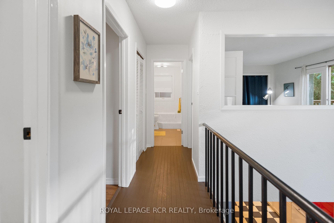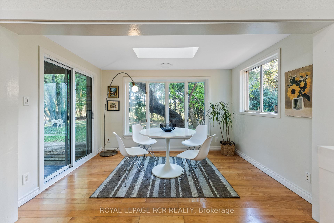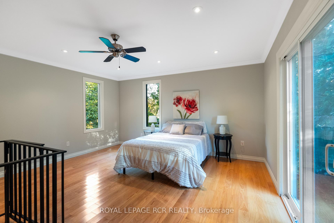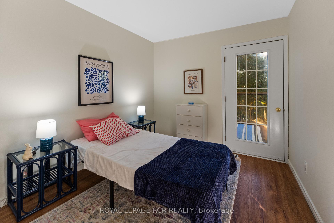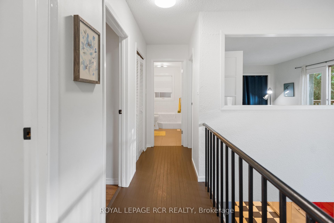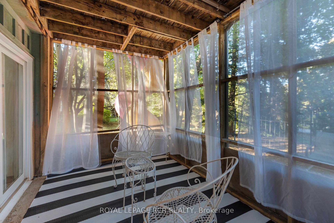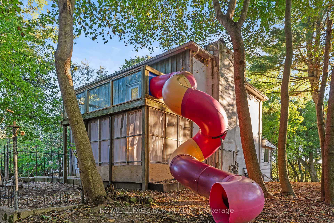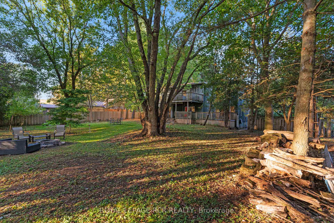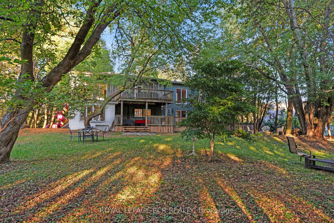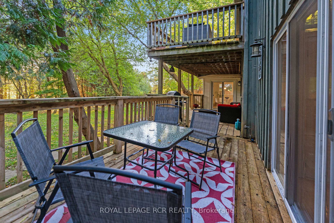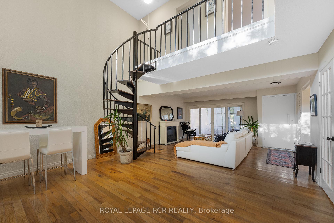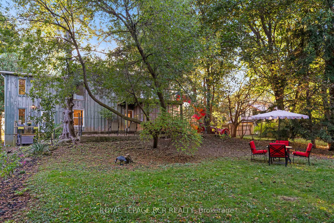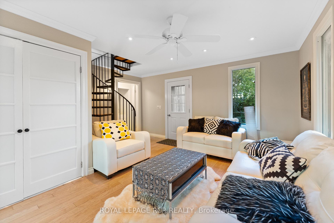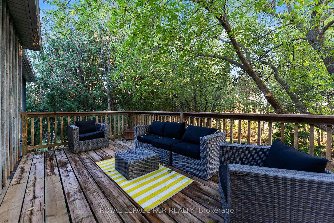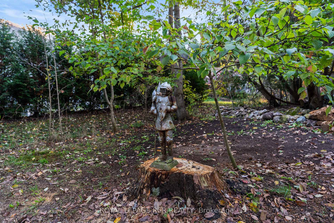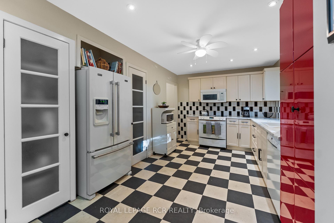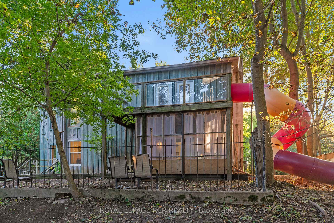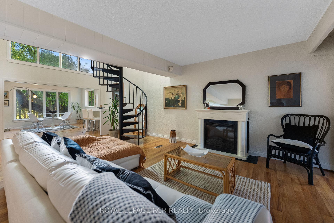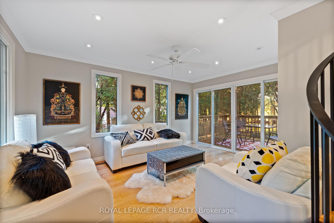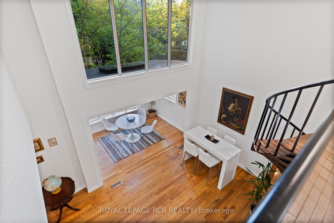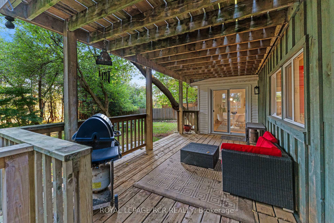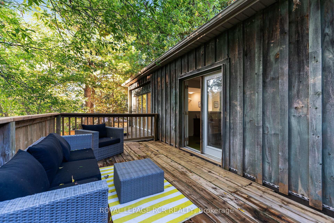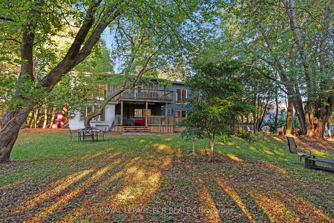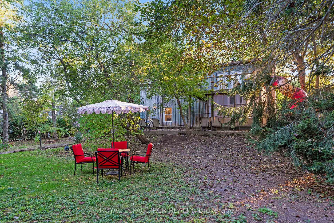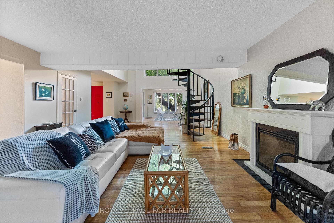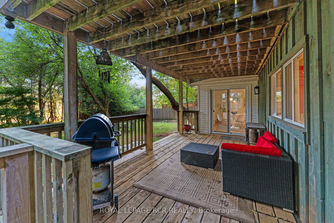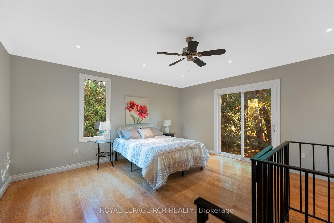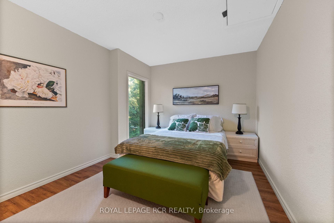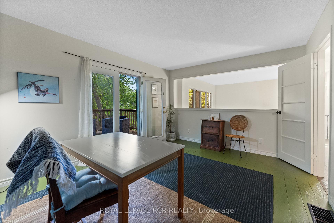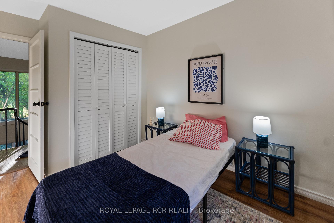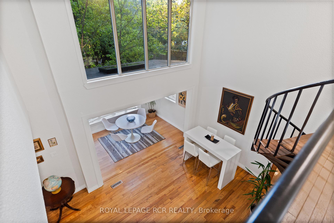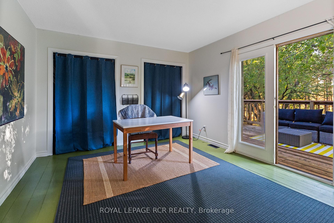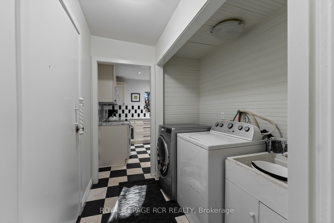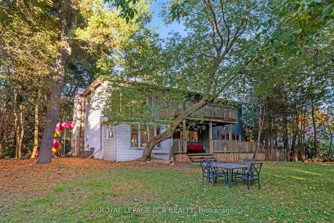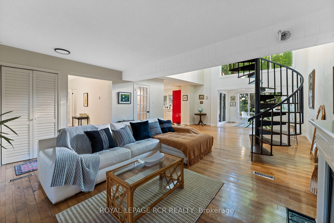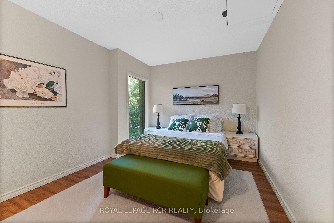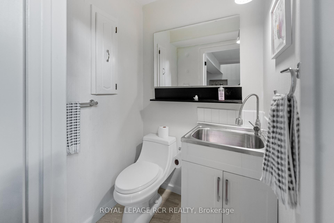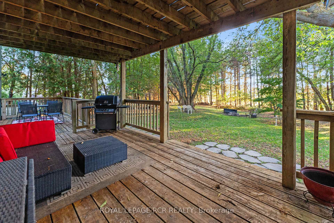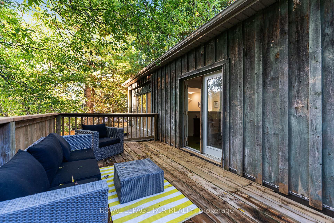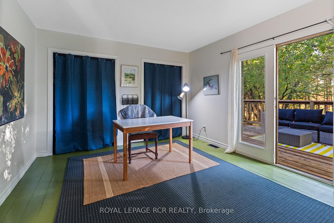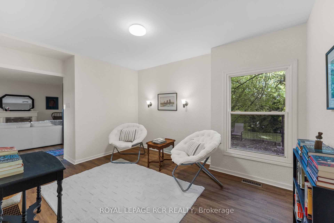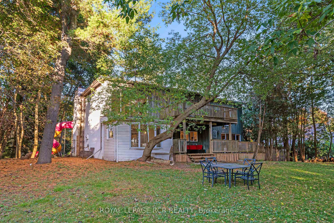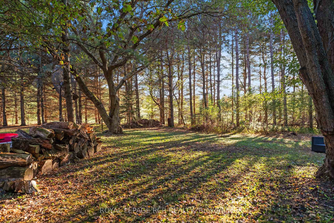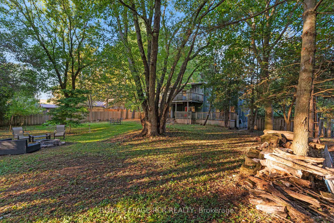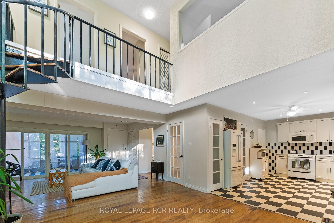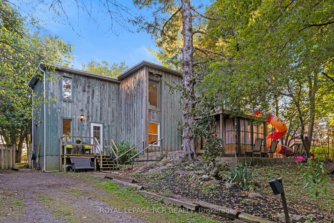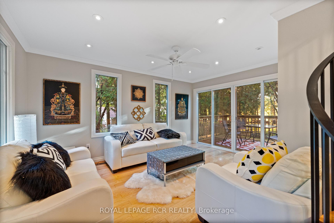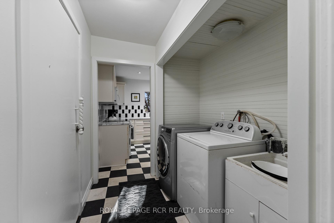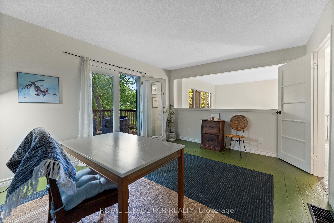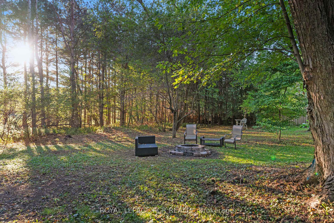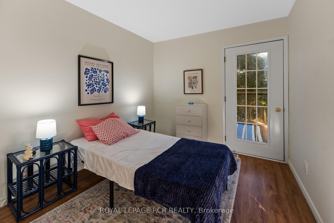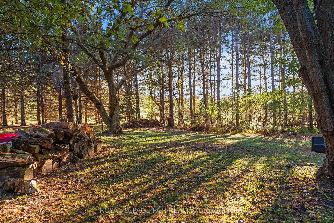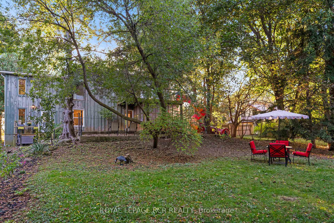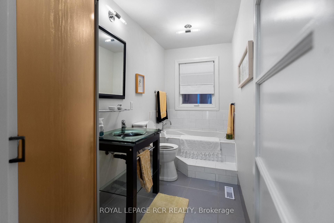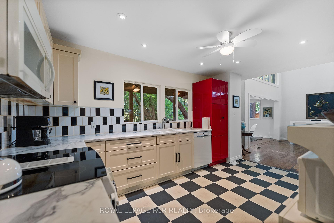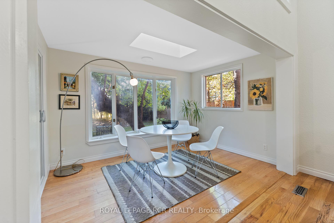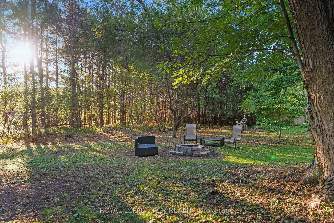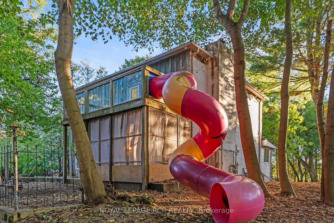$999,000
Available - For Sale
Listing ID: W11939405
27 John Stre North , Caledon, L7K 0C4, Peel
| In the picturesque village of Alton, and only steps to the Millcroft Inn and Alton Mills Art Centre, this delightful retro gem showcases a classic mid-century architecture, well ahead of its time. The open-concept layout seamlessly connects the living room, dining area, and kitchen, making it ideal for entertaining. Cathedral ceilings, large windows and multiple walk-outs flood the space with natural light. The kitchen offers a modern touch with white cupboards, marble laminate and the classic retro checkered tiles. Ample counter and pantry space making it versatile for families. The upper level offers 3 generously sized bedrooms, each with a walk-out including a slide! A second living room on the main level has a 3pc bath with an upper-level bedroom. A separate space, perfect for family and guests. Step outside to a private backyard, perfect for summer barbecues or gardening. **EXTRAS** A blank canvas awaiting your entertaining dreams. |
| Price | $999,000 |
| Taxes: | $3743.24 |
| Occupancy: | Vacant |
| Address: | 27 John Stre North , Caledon, L7K 0C4, Peel |
| Acreage: | .50-1.99 |
| Directions/Cross Streets: | Queen St W |
| Rooms: | 10 |
| Bedrooms: | 4 |
| Bedrooms +: | 0 |
| Family Room: | F |
| Basement: | Crawl Space |
| Level/Floor | Room | Length(ft) | Width(ft) | Descriptions | |
| Room 1 | Main | Living Ro | 16.14 | 25.32 | Open Concept, Cathedral Ceiling(s), Hardwood Floor |
| Room 2 | Main | Dining Ro | 11.81 | 7.64 | Open Concept, W/O To Deck, Bay Window |
| Room 3 | Main | Kitchen | 15.06 | 9.58 | Open Concept, Vinyl Floor, Pantry |
| Room 4 | Main | Laundry | 7.05 | 6.49 | Walk Through, Vinyl Floor |
| Room 5 | Main | Sitting | 9.97 | 12.82 | Walk Through, Laminate, Window |
| Room 6 | Second | Bedroom | 11.48 | 14.46 | Wood, Double Closet, W/O To Balcony |
| Room 7 | Second | Bedroom 2 | 21.91 | 9.97 | Laminate, W/O To Balcony, Window |
| Room 8 | Second | Bedroom 3 | 8.89 | 9.97 | Laminate, W/O To Balcony, Closet |
| Room 9 | Main | Living Ro | 15.55 | 15.06 | Hardwood Floor, W/O To Deck, 3 Pc Bath |
| Room 10 | Second | Bedroom 4 | 14.99 | 15.55 | Spiral Stairs, Window |
| Washroom Type | No. of Pieces | Level |
| Washroom Type 1 | 2 | Main |
| Washroom Type 2 | 3 | Main |
| Washroom Type 3 | 4 | Second |
| Washroom Type 4 | 0 | |
| Washroom Type 5 | 0 | |
| Washroom Type 6 | 2 | Main |
| Washroom Type 7 | 3 | Main |
| Washroom Type 8 | 4 | Second |
| Washroom Type 9 | 0 | |
| Washroom Type 10 | 0 |
| Total Area: | 0.00 |
| Property Type: | Detached |
| Style: | 2-Storey |
| Exterior: | Board & Batten |
| Garage Type: | None |
| (Parking/)Drive: | Private |
| Drive Parking Spaces: | 6 |
| Park #1 | |
| Parking Type: | Private |
| Park #2 | |
| Parking Type: | Private |
| Pool: | None |
| CAC Included: | N |
| Water Included: | N |
| Cabel TV Included: | N |
| Common Elements Included: | N |
| Heat Included: | N |
| Parking Included: | N |
| Condo Tax Included: | N |
| Building Insurance Included: | N |
| Fireplace/Stove: | Y |
| Heat Type: | Forced Air |
| Central Air Conditioning: | None |
| Central Vac: | N |
| Laundry Level: | Syste |
| Ensuite Laundry: | F |
| Sewers: | Septic |
| Utilities-Hydro: | Y |
$
%
Years
This calculator is for demonstration purposes only. Always consult a professional
financial advisor before making personal financial decisions.
| Although the information displayed is believed to be accurate, no warranties or representations are made of any kind. |
| ROYAL LEPAGE RCR REALTY |
|
|
.jpg?src=Custom)
Dir:
Slightly irreg
| Virtual Tour | Book Showing | Email a Friend |
Jump To:
At a Glance:
| Type: | Freehold - Detached |
| Area: | Peel |
| Municipality: | Caledon |
| Neighbourhood: | Alton |
| Style: | 2-Storey |
| Tax: | $3,743.24 |
| Beds: | 4 |
| Baths: | 3 |
| Fireplace: | Y |
| Pool: | None |
Locatin Map:
Payment Calculator:
- Color Examples
- Red
- Magenta
- Gold
- Green
- Black and Gold
- Dark Navy Blue And Gold
- Cyan
- Black
- Purple
- Brown Cream
- Blue and Black
- Orange and Black
- Default
- Device Examples
