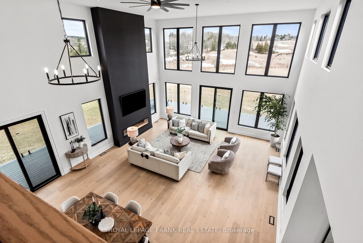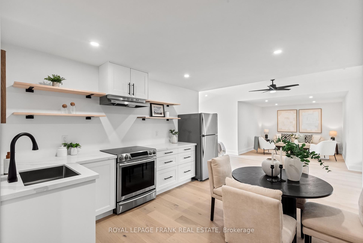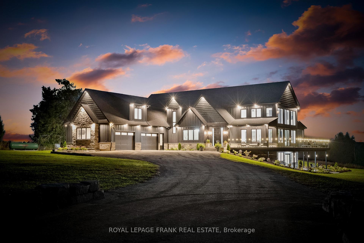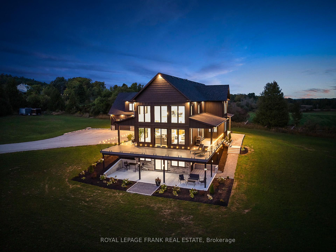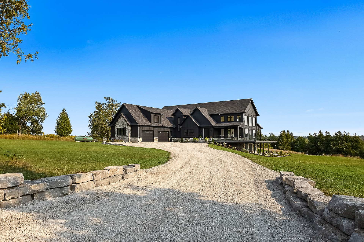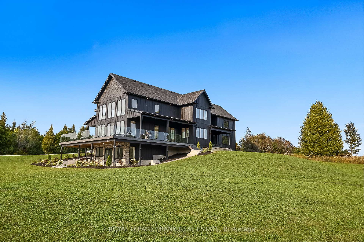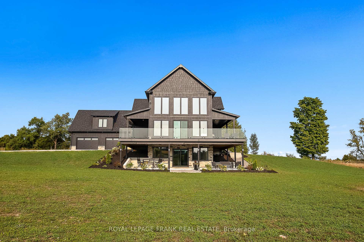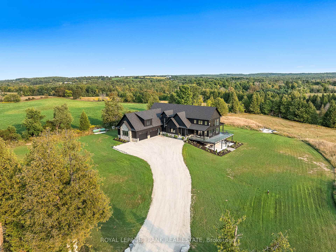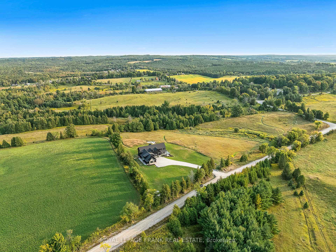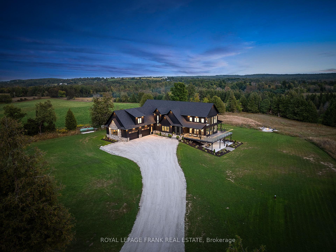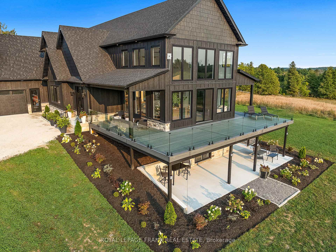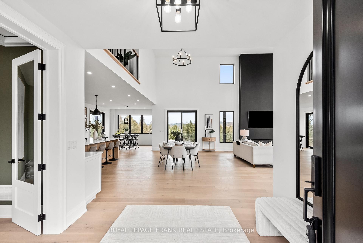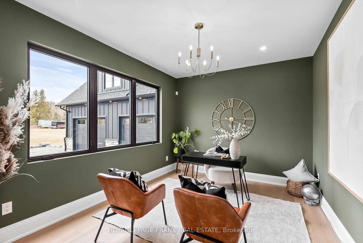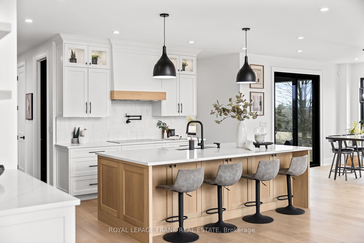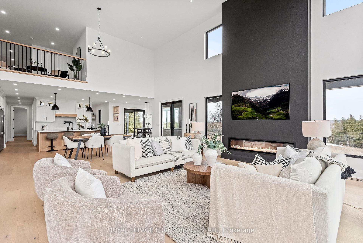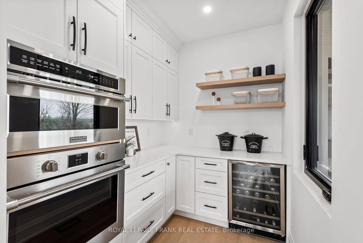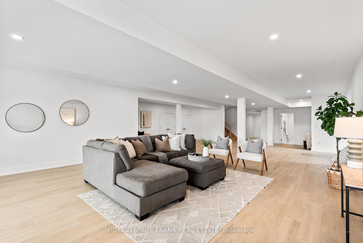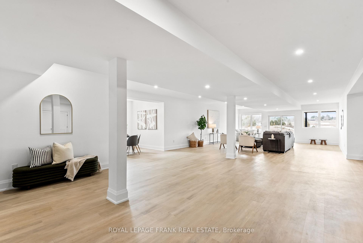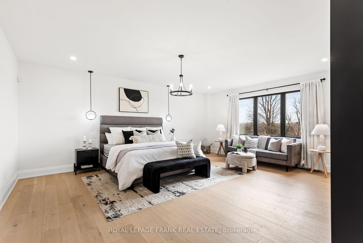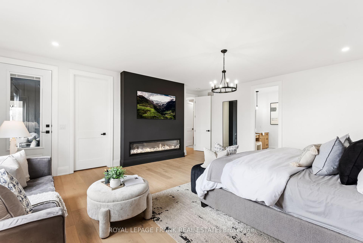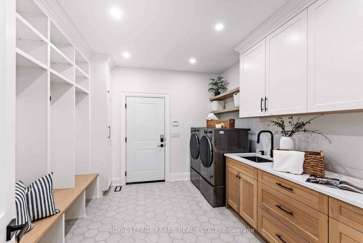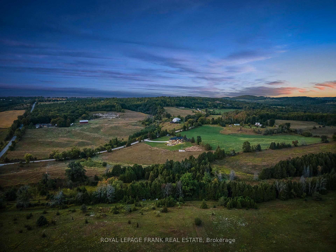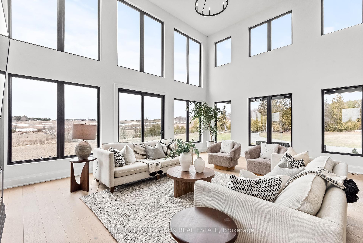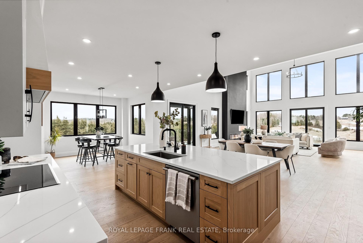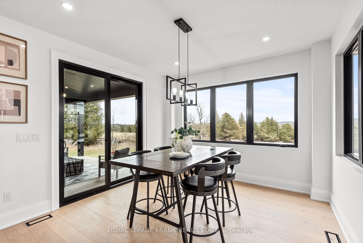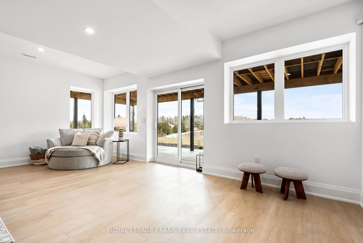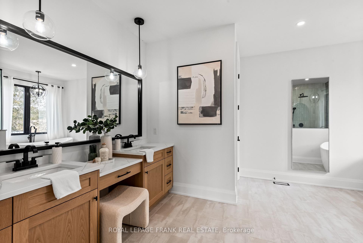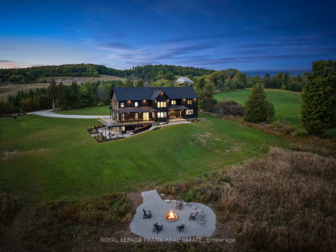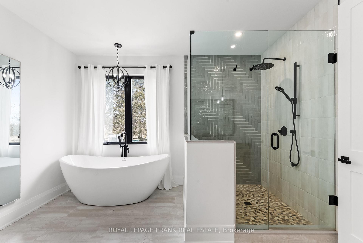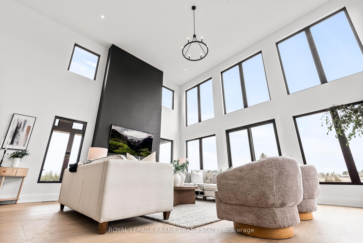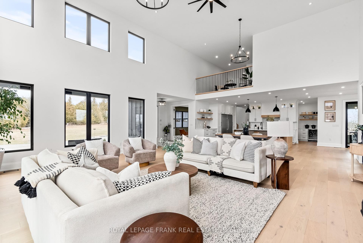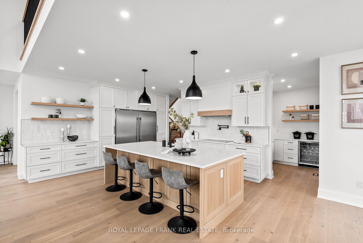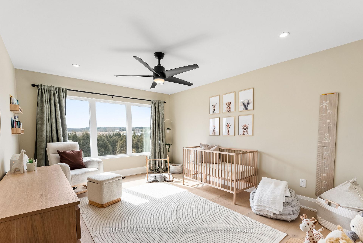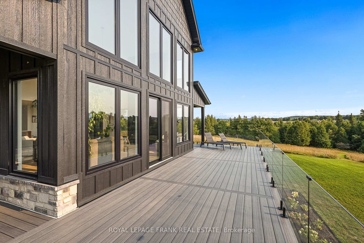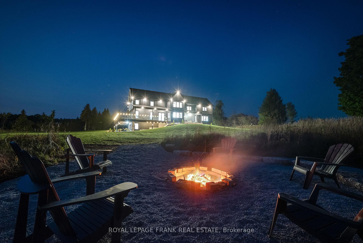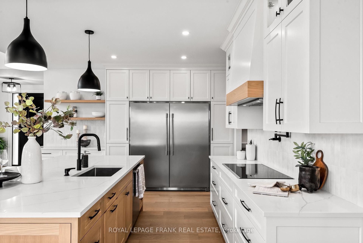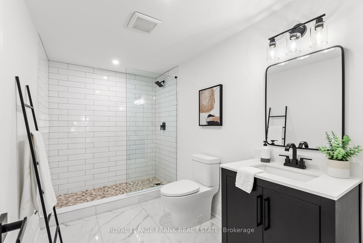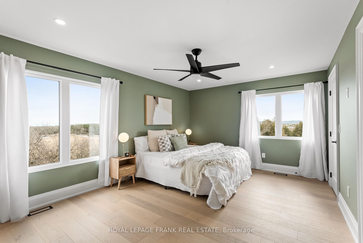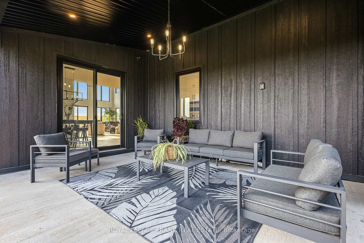$2,649,000
Available - For Sale
Listing ID: X12042925
27 Morton Line , Cavan Monaghan, L0A 1C0, Peterborough
| Luxury, privacy & breathtaking views! This 2023-built custom estate sits on 8.93 acres of rolling hills, creeks, and mature trees. With a total of 6,683 square feet of finished living space (per floor plans), this home is packed with high-end features. The great room stuns with 18-ft ceilings, a floor-to-ceiling 84" fireplace, and massive windows offering panoramic elevated views in all directions. The chefs kitchen boasts a 10" island, quartz counters, pro-grade appliances, a walk-in pantry with beverage fridge, and custom plywood cabinetry. To accommodate guests or multi-generational living, the home includes a private in-law suite/loft apartment with a full kitchen, 4-pc bath, separate laundry, and private deck with glass railings. The primary suite is pure luxury with a fireplace, 5-pc spa ensuite with heated floors, walk-in closet with built ins, and private patio access. Upstairs, 3 spacious bedrooms all feature walk-in closets, including one with a private ensuite and the other 2 with a Jack-and-Jill bath. The walkout basement adds even more space, featuring a gym, large rec room, 5th bedroom, full bath, cold cellar, and a private security/panic room. Additional highlights include 9-foot ceilings on the main and lower levels, engineered hardwood & pot lights throughout, a huge wrap-around composite deck with glass railings, fully fenced property with two fire pits & armour stone gardens, 3.5-car insulated garage w/ side-mount openers, & whole-home security system with 5 cameras. All of this is conveniently located just 12 minutes to Costco, 10 minutes to Hwy 407, and 1 hour to Pearson Airport. A rare blend of luxury, privacy & convenience - don't miss it! |
| Price | $2,649,000 |
| Taxes: | $0.00 |
| Occupancy: | Owner |
| Address: | 27 Morton Line , Cavan Monaghan, L0A 1C0, Peterborough |
| Acreage: | 5-9.99 |
| Directions/Cross Streets: | Highway 7A & Dranoel Road |
| Rooms: | 12 |
| Rooms +: | 4 |
| Bedrooms: | 4 |
| Bedrooms +: | 1 |
| Family Room: | F |
| Basement: | Finished wit, Full |
| Level/Floor | Room | Length(ft) | Width(ft) | Descriptions | |
| Room 1 | Main | Office | 14.01 | 10.76 | Hardwood Floor, Overlooks Frontyard, Pot Lights |
| Room 2 | Main | Living Ro | 29.52 | 22.73 | Hardwood Floor, Vaulted Ceiling(s), Window Floor to Ceil |
| Room 3 | Main | Kitchen | 14.01 | 18.56 | Hardwood Floor, Quartz Counter, Centre Island |
| Room 4 | Main | Dining Ro | 12.33 | 13.05 | Hardwood Floor, W/O To Deck, Overlooks Backyard |
| Room 5 | Main | Pantry | 8.92 | 6.53 | Hardwood Floor, Quartz Counter, B/I Oven |
| Room 6 | Main | Primary B | 20.01 | 21.19 | Hardwood Floor, Fireplace, 5 Pc Ensuite |
| Room 7 | Main | Laundry | 11.05 | 12.3 | Tile Floor, Laundry Sink, B/I Shelves |
| Room 8 | Second | Bedroom 2 | 12.33 | 18.93 | Hardwood Floor, 4 Pc Ensuite, Walk-In Closet(s) |
| Room 9 | Second | Bedroom 3 | 11.81 | 12.37 | Hardwood Floor, Ensuite Bath, Walk-In Closet(s) |
| Room 10 | Second | Bedroom 4 | 12.2 | 22.7 | Hardwood Floor, Ensuite Bath, Walk-In Closet(s) |
| Room 11 | Second | Kitchen | 11.68 | 13.68 | Hardwood Floor, Quartz Counter, Stainless Steel Appl |
| Room 12 | Second | Recreatio | 26.67 | 21.39 | Hardwood Floor, Window, Pot Lights |
| Room 13 | Basement | Bedroom 5 | 11.58 | 17.38 | Vinyl Floor, Closet, Above Grade Window |
| Room 14 | Basement | Exercise | 15.84 | 13.28 | Vinyl Floor, Pot Lights |
| Room 15 | Basement | Den | 65.3 | 40.48 | Vinyl Floor, Pot Lights, W/O To Patio |
| Washroom Type | No. of Pieces | Level |
| Washroom Type 1 | 2 | Main |
| Washroom Type 2 | 5 | Main |
| Washroom Type 3 | 4 | Second |
| Washroom Type 4 | 3 | Basement |
| Washroom Type 5 | 0 |
| Total Area: | 0.00 |
| Approximatly Age: | 0-5 |
| Property Type: | Detached |
| Style: | 2-Storey |
| Exterior: | Stone, Wood |
| Garage Type: | Attached |
| (Parking/)Drive: | Private |
| Drive Parking Spaces: | 15 |
| Park #1 | |
| Parking Type: | Private |
| Park #2 | |
| Parking Type: | Private |
| Pool: | None |
| Approximatly Age: | 0-5 |
| Approximatly Square Footage: | 3500-5000 |
| Property Features: | Clear View, Fenced Yard |
| CAC Included: | N |
| Water Included: | N |
| Cabel TV Included: | N |
| Common Elements Included: | N |
| Heat Included: | N |
| Parking Included: | N |
| Condo Tax Included: | N |
| Building Insurance Included: | N |
| Fireplace/Stove: | Y |
| Heat Type: | Forced Air |
| Central Air Conditioning: | Other |
| Central Vac: | N |
| Laundry Level: | Syste |
| Ensuite Laundry: | F |
| Sewers: | Septic |
| Utilities-Hydro: | Y |
$
%
Years
This calculator is for demonstration purposes only. Always consult a professional
financial advisor before making personal financial decisions.
| Although the information displayed is believed to be accurate, no warranties or representations are made of any kind. |
| ROYAL LEPAGE FRANK REAL ESTATE |
|
|
.jpg?src=Custom)
Dir:
416-548-7854
Bus:
416-548-7854
Fax:
416-981-7184
| Virtual Tour | Book Showing | Email a Friend |
Jump To:
At a Glance:
| Type: | Freehold - Detached |
| Area: | Peterborough |
| Municipality: | Cavan Monaghan |
| Neighbourhood: | Rural Cavan Monaghan |
| Style: | 2-Storey |
| Approximate Age: | 0-5 |
| Beds: | 4+1 |
| Baths: | 6 |
| Fireplace: | Y |
| Pool: | None |
Locatin Map:
Payment Calculator:
- Color Examples
- Red
- Magenta
- Gold
- Green
- Black and Gold
- Dark Navy Blue And Gold
- Cyan
- Black
- Purple
- Brown Cream
- Blue and Black
- Orange and Black
- Default
- Device Examples
