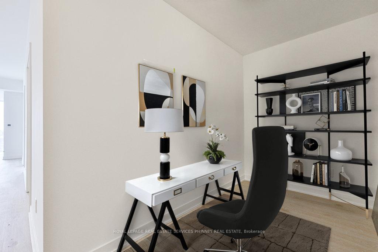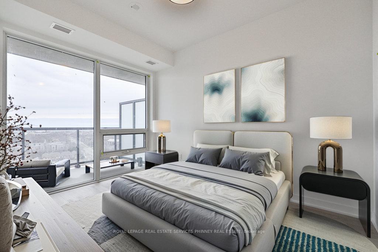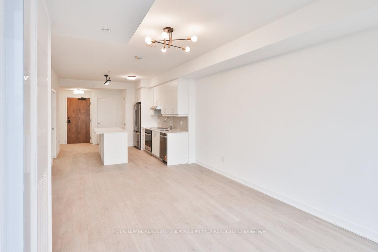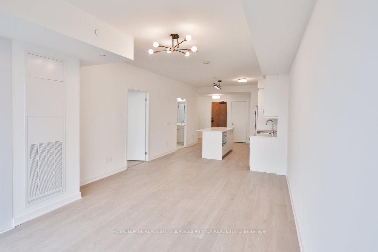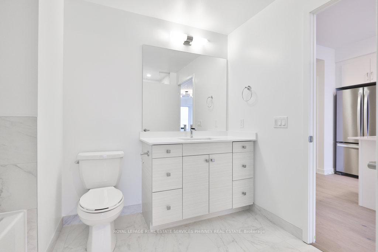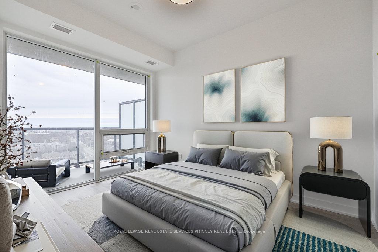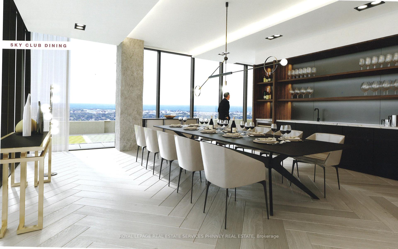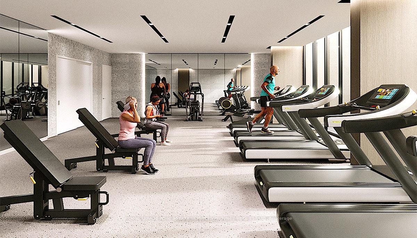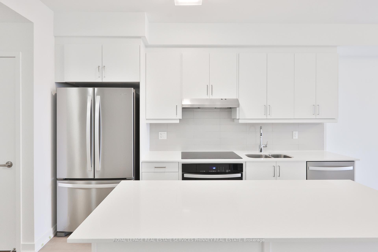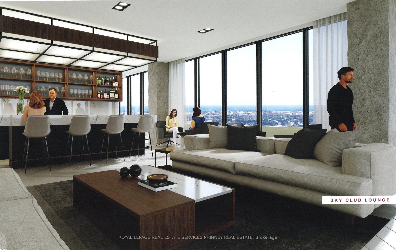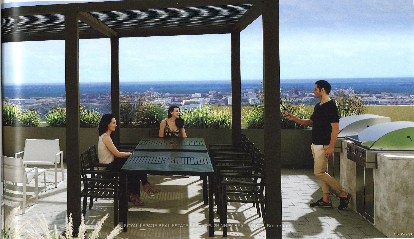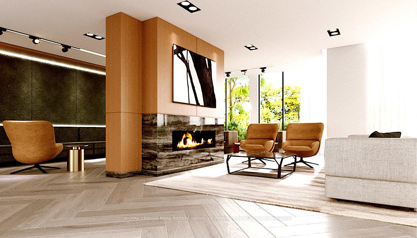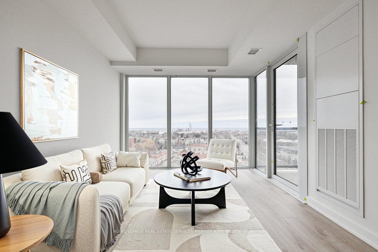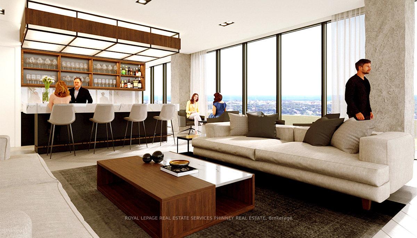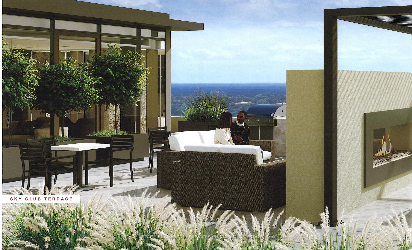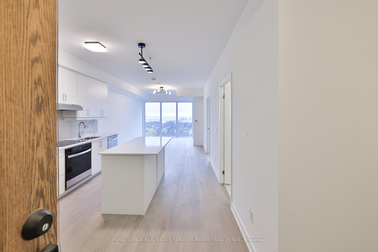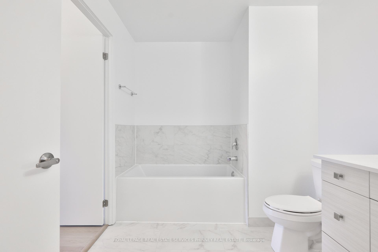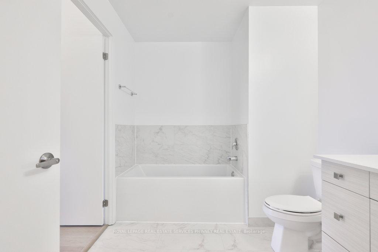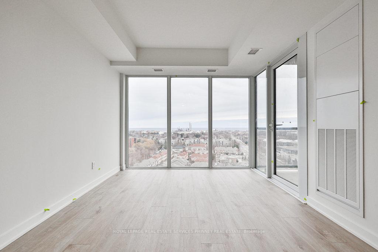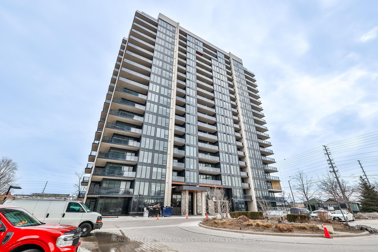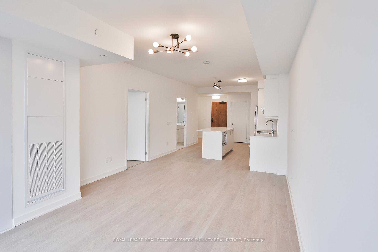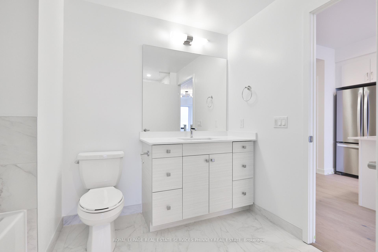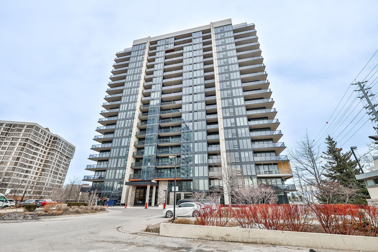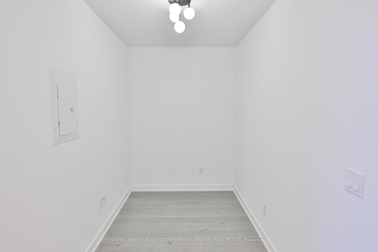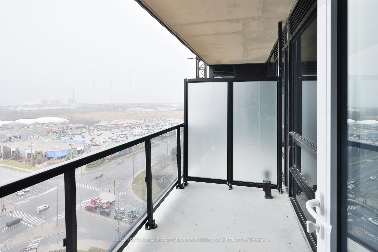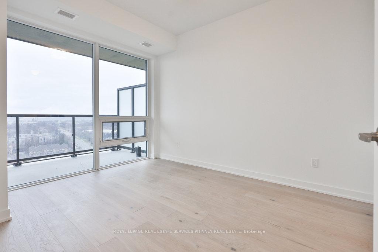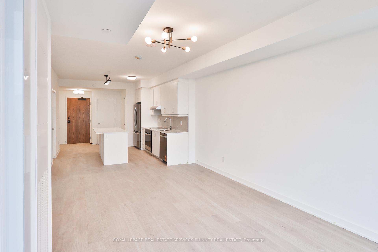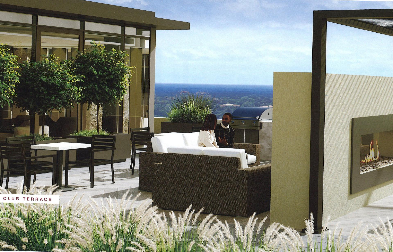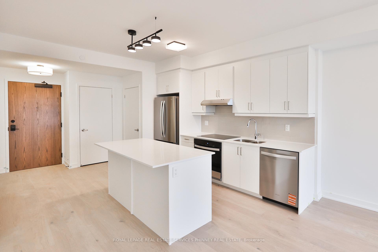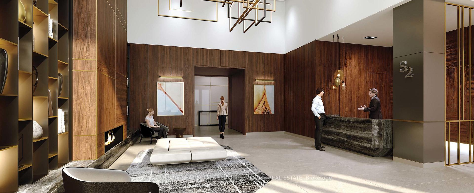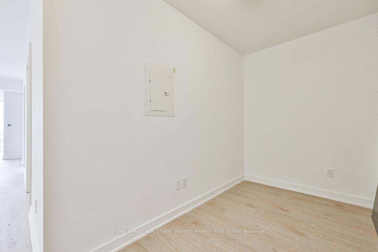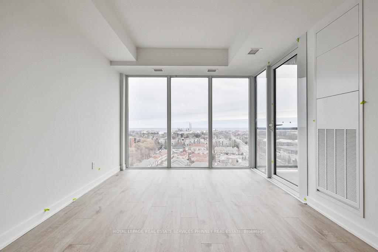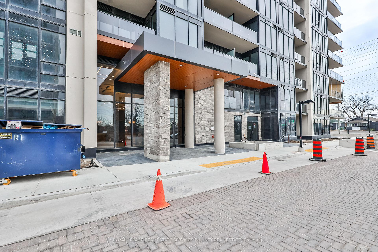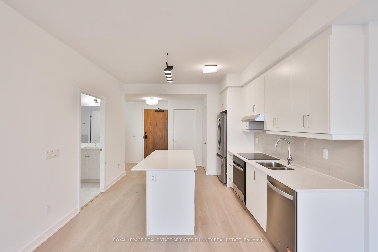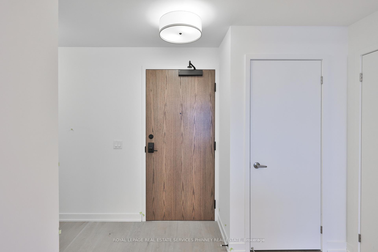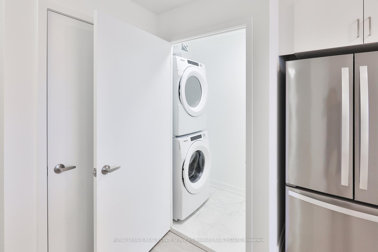$2,785
Available - For Rent
Listing ID: W12067585
1035 Southdown Road , Mississauga, L5J 0A2, Peel
| Welcome to the stunning new S2 Private Residences, where luxury meets convenience. Nestled amidst an array of top-tier amenities, you will find everything you need right at your doorstep from the GO Train Station and picturesque lake, to scenic walking trails, vibrant shopping areas, lush parks, exquisite restaurants, and so much more.This spacious lower penthouse one-bedroom plus den unit is over 800 sft boasts floor-to-ceiling windows, offering unobstructed, panoramic views of both the lake and the city skyline. Wake up to a sun-filled bedroom with a south-facing view, boasting two closets and ensuite privilege. The kitchen is a dream, featuring a double-door stainless steel fridge, built-in microwave, sleek dishwasher, and stove. For added convenience, this home includes a full-sized washer and dryer, along with a beautifully designed walk-through four-piece bathroom complete with a glass shower and standalone tub. Work from home or create a leisure area in the spacious den. Step out onto the expansive balcony and enjoy the serene views of the lake and park. The building itself offers an impressive suite of amenities, including an indoor pool, car wash, state-of-the-art gym, 24/7 concierge service, lounge, billiards room, and a versatile rooftop entertainment area. The rooftop features a bar, kitchen, dining space, and wraparound terraces perfect for hosting guests or relaxing in style. Premium parking spot in front of entrance to elevators. Keyed private elevator access to floor. |
| Price | $2,785 |
| Taxes: | $0.00 |
| Occupancy: | Vacant |
| Address: | 1035 Southdown Road , Mississauga, L5J 0A2, Peel |
| Postal Code: | L5J 0A2 |
| Province/State: | Peel |
| Directions/Cross Streets: | Southdown and Lakeshore Road |
| Level/Floor | Room | Length(ft) | Width(ft) | Descriptions | |
| Room 1 | Flat | Kitchen | 11.74 | 19.91 | Centre Island, Laminate |
| Room 2 | Flat | Living Ro | 19.91 | 11.74 | Combined w/Dining, Walk-Out |
| Room 3 | Flat | Dining Ro | 19.91 | 11.74 | Combined w/Living, Laminate |
| Room 4 | Flat | Bedroom | 13.48 | 9.58 | 4 Pc Ensuite, Laminate |
| Room 5 | Flat | Den | 9.58 | 6.99 | Laminate |
| Washroom Type | No. of Pieces | Level |
| Washroom Type 1 | 4 | Flat |
| Washroom Type 2 | 0 | |
| Washroom Type 3 | 0 | |
| Washroom Type 4 | 0 | |
| Washroom Type 5 | 0 | |
| Washroom Type 6 | 4 | Flat |
| Washroom Type 7 | 0 | |
| Washroom Type 8 | 0 | |
| Washroom Type 9 | 0 | |
| Washroom Type 10 | 0 | |
| Washroom Type 11 | 4 | Flat |
| Washroom Type 12 | 0 | |
| Washroom Type 13 | 0 | |
| Washroom Type 14 | 0 | |
| Washroom Type 15 | 0 | |
| Washroom Type 16 | 4 | Flat |
| Washroom Type 17 | 0 | |
| Washroom Type 18 | 0 | |
| Washroom Type 19 | 0 | |
| Washroom Type 20 | 0 | |
| Washroom Type 21 | 4 | Flat |
| Washroom Type 22 | 0 | |
| Washroom Type 23 | 0 | |
| Washroom Type 24 | 0 | |
| Washroom Type 25 | 0 |
| Total Area: | 0.00 |
| Approximatly Age: | New |
| Sprinklers: | Conc |
| Washrooms: | 1 |
| Heat Type: | Heat Pump |
| Central Air Conditioning: | Central Air |
| Although the information displayed is believed to be accurate, no warranties or representations are made of any kind. |
| ROYAL LEPAGE REAL ESTATE SERVICES PHINNEY REAL ESTATE |
|
|
.jpg?src=Custom)
Dir:
416-548-7854
Bus:
416-548-7854
Fax:
416-981-7184
| Book Showing | Email a Friend |
Jump To:
At a Glance:
| Type: | Com - Condo Apartment |
| Area: | Peel |
| Municipality: | Mississauga |
| Neighbourhood: | Clarkson |
| Style: | 1 Storey/Apt |
| Approximate Age: | New |
| Beds: | 1+1 |
| Baths: | 1 |
| Fireplace: | N |
Locatin Map:
- Color Examples
- Red
- Magenta
- Gold
- Green
- Black and Gold
- Dark Navy Blue And Gold
- Cyan
- Black
- Purple
- Brown Cream
- Blue and Black
- Orange and Black
- Default
- Device Examples
