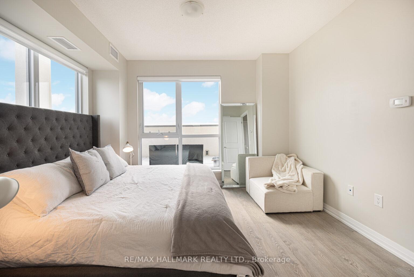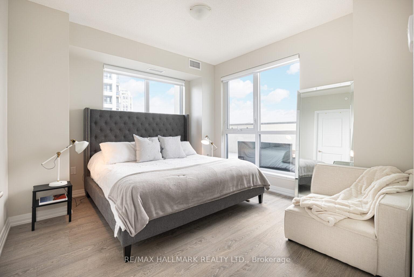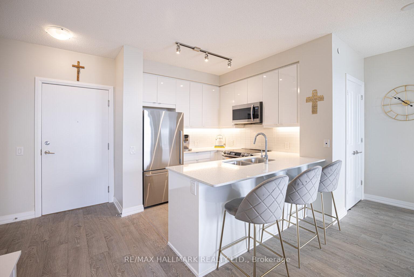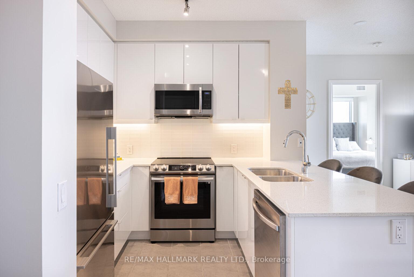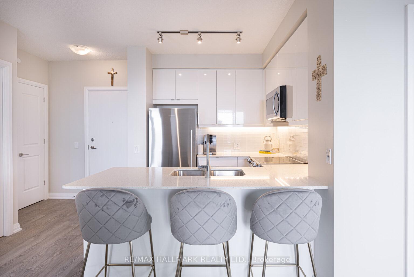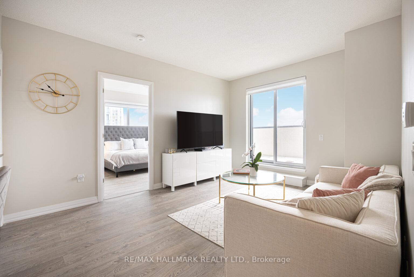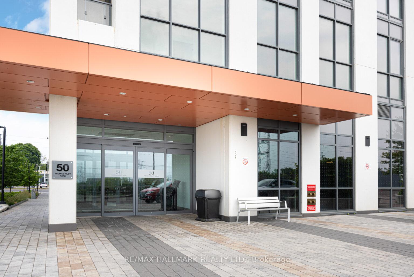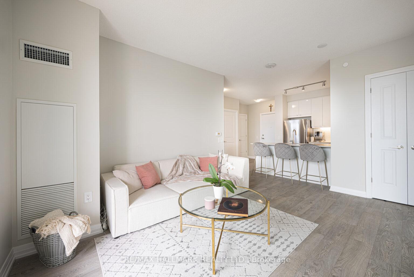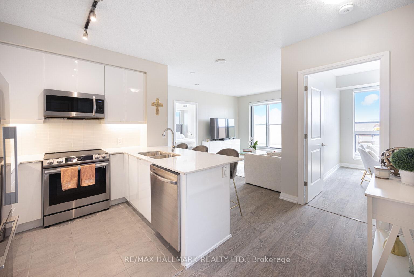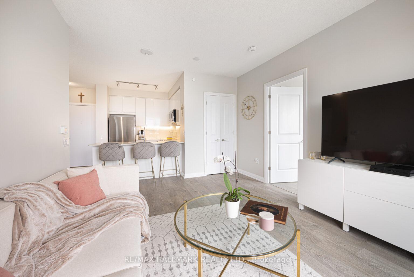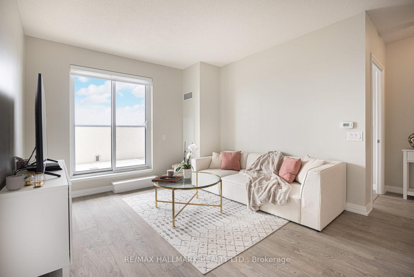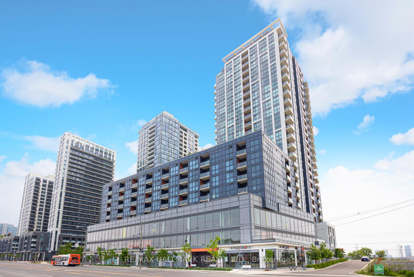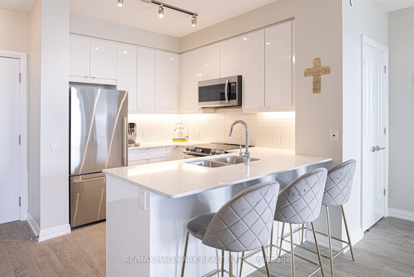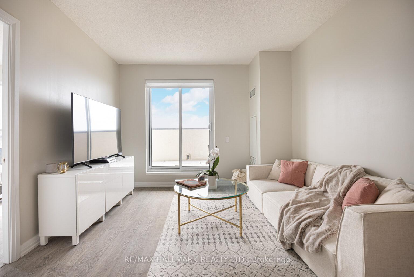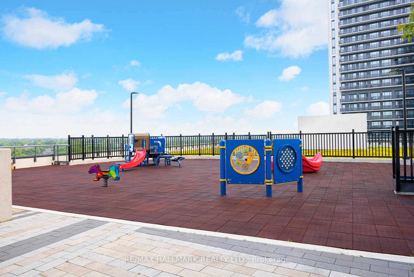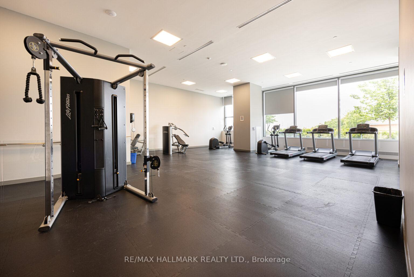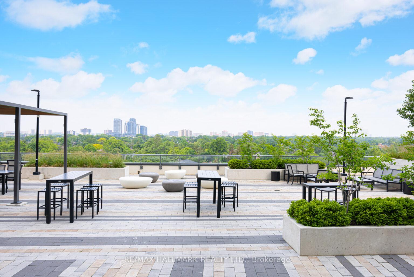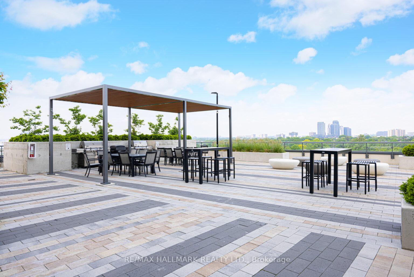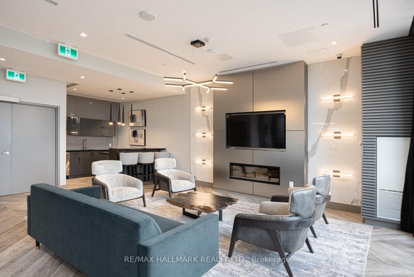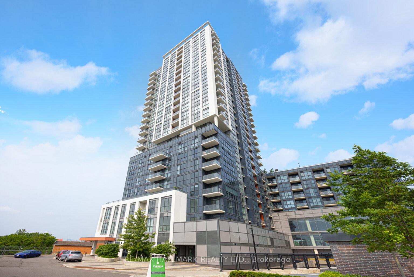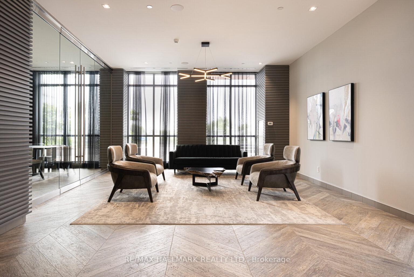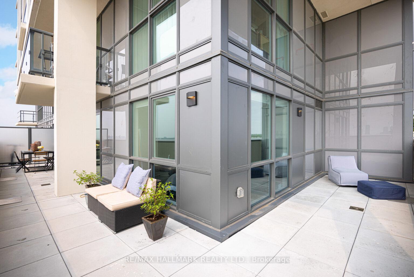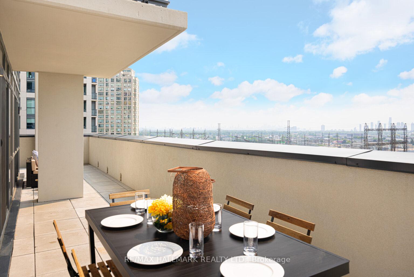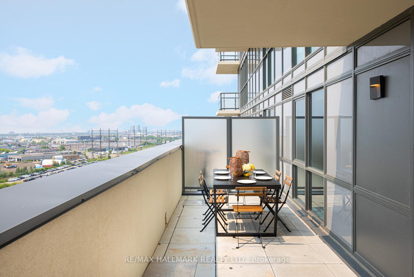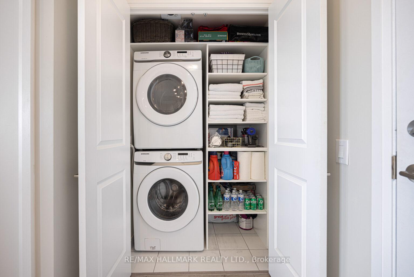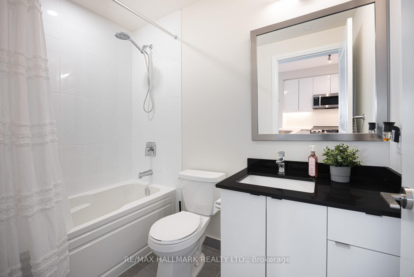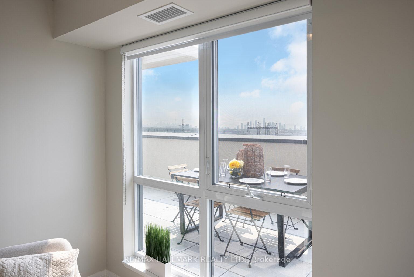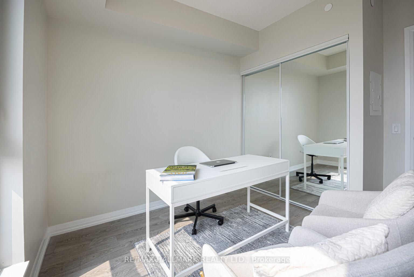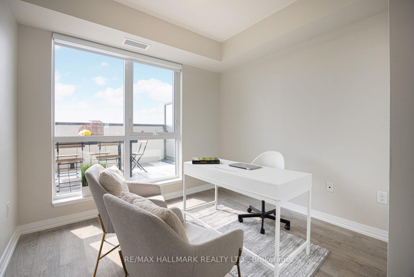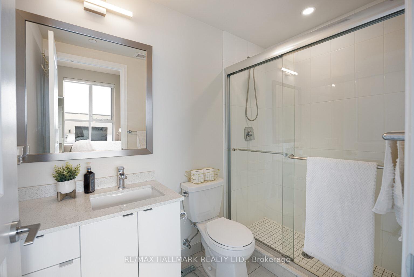$749,900
Available - For Sale
Listing ID: W12065698
50 Thomas Riley Road , Toronto, M9B 0C5, Toronto
| Not to be Compared This 819 Sq Ft Split Bedroom Plan Features a *** Rarely Available and Spectacular 537 Square Foot Wrap Around Terrace *** Panoramic City and Lake Views. In A Newer Building this Light Filled Unit has Many Upgrades Included. Owned Parking Spot is across from the Elevator Entrance. The Unit is on the Same Floor as the Roof-Top Terrace Allowing Easy Access for BBQ Dinners. The Building has a well equipped very large and bright Gym, Party Room, Theatre Room, Bike Storage & Concierge. Easy Walk To TTC & Kipling Go Station. Easy Access Hwy 427 & the Gardiner Expwy, |
| Price | $749,900 |
| Taxes: | $3061.44 |
| Occupancy: | Vacant |
| Address: | 50 Thomas Riley Road , Toronto, M9B 0C5, Toronto |
| Postal Code: | M9B 0C5 |
| Province/State: | Toronto |
| Directions/Cross Streets: | Between Kipling & Shaver |
| Level/Floor | Room | Length(ft) | Width(ft) | Descriptions | |
| Room 1 | Main | Kitchen | 8 | 8 | Tile Floor, Breakfast Bar |
| Room 2 | Main | Living Ro | 11.91 | 16.3 | Laminate, W/O To Terrace, Combined w/Dining |
| Room 3 | Main | Primary B | 12.89 | 11.61 | Laminate, Closet Organizers, 3 Pc Ensuite |
| Room 4 | Main | Bedroom 2 | 9.87 | 8.99 | Laminate, South View, Double Closet |
| Washroom Type | No. of Pieces | Level |
| Washroom Type 1 | 4 | Main |
| Washroom Type 2 | 3 | Main |
| Washroom Type 3 | 0 | |
| Washroom Type 4 | 0 | |
| Washroom Type 5 | 0 | |
| Washroom Type 6 | 4 | Main |
| Washroom Type 7 | 3 | Main |
| Washroom Type 8 | 0 | |
| Washroom Type 9 | 0 | |
| Washroom Type 10 | 0 | |
| Washroom Type 11 | 4 | Main |
| Washroom Type 12 | 3 | Main |
| Washroom Type 13 | 0 | |
| Washroom Type 14 | 0 | |
| Washroom Type 15 | 0 |
| Total Area: | 0.00 |
| Approximatly Age: | 0-5 |
| Washrooms: | 2 |
| Heat Type: | Forced Air |
| Central Air Conditioning: | Central Air |
$
%
Years
This calculator is for demonstration purposes only. Always consult a professional
financial advisor before making personal financial decisions.
| Although the information displayed is believed to be accurate, no warranties or representations are made of any kind. |
| RE/MAX HALLMARK REALTY LTD. |
|
|
.jpg?src=Custom)
Dir:
416-548-7854
Bus:
416-548-7854
Fax:
416-981-7184
| Book Showing | Email a Friend |
Jump To:
At a Glance:
| Type: | Com - Condo Apartment |
| Area: | Toronto |
| Municipality: | Toronto W08 |
| Neighbourhood: | Islington-City Centre West |
| Style: | 1 Storey/Apt |
| Approximate Age: | 0-5 |
| Tax: | $3,061.44 |
| Maintenance Fee: | $755.58 |
| Beds: | 2 |
| Baths: | 2 |
| Fireplace: | N |
Locatin Map:
Payment Calculator:
- Color Examples
- Red
- Magenta
- Gold
- Green
- Black and Gold
- Dark Navy Blue And Gold
- Cyan
- Black
- Purple
- Brown Cream
- Blue and Black
- Orange and Black
- Default
- Device Examples
