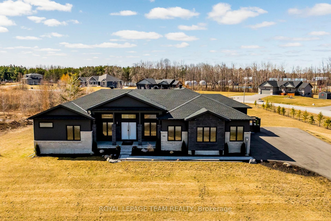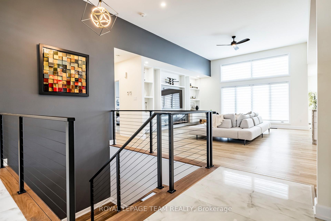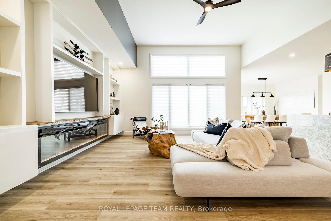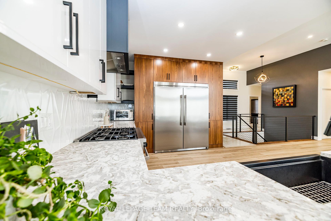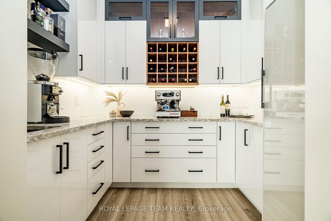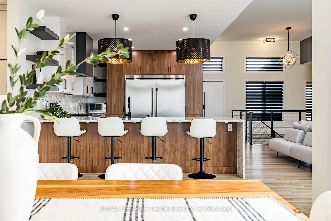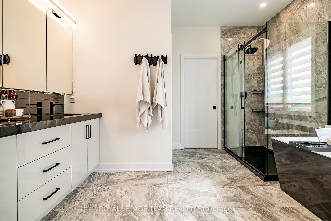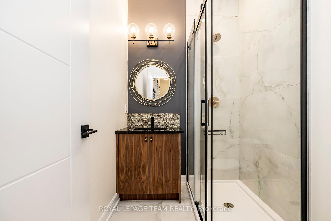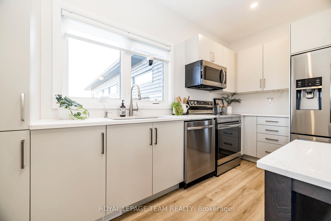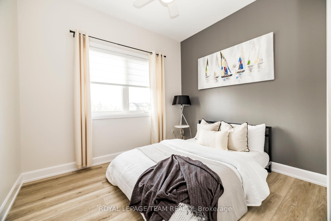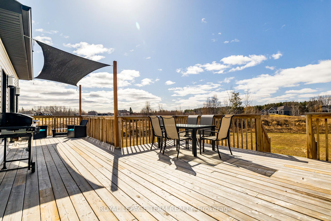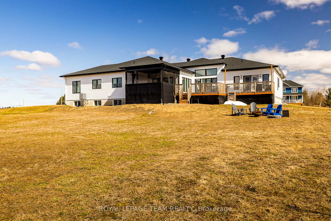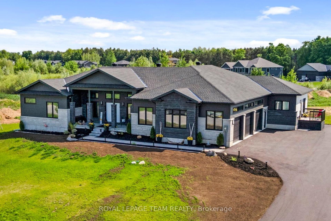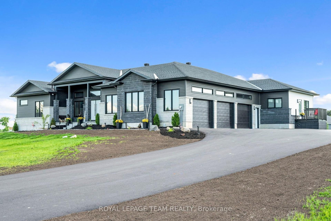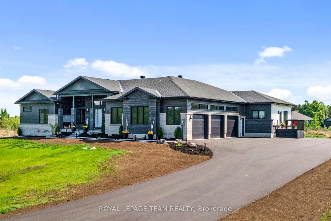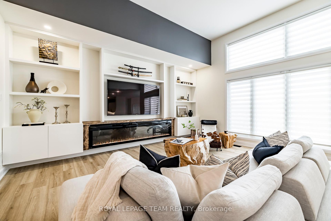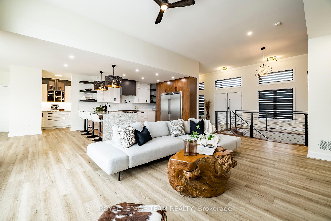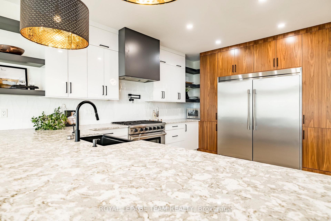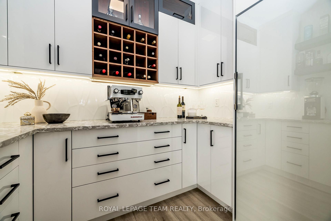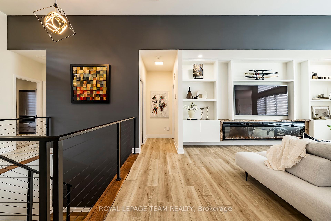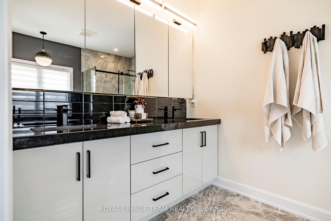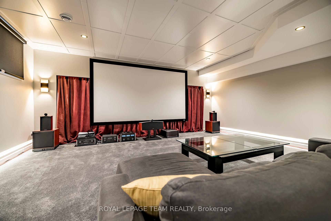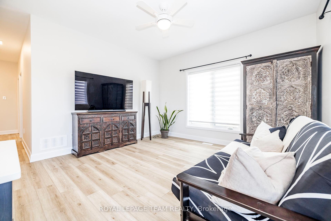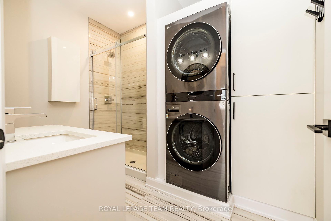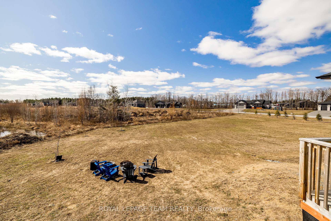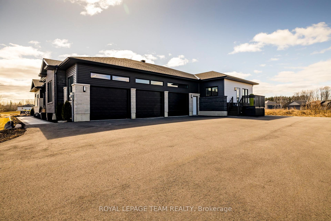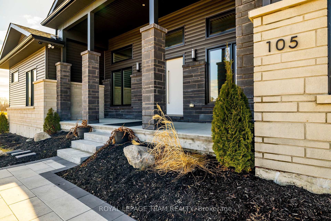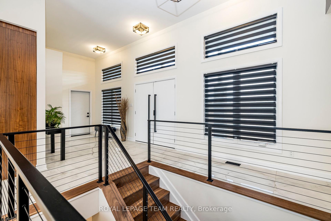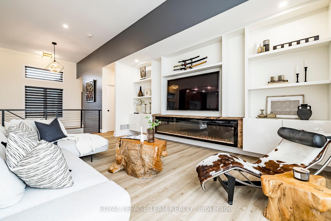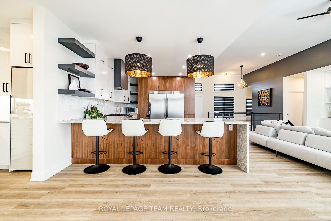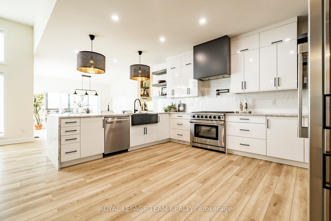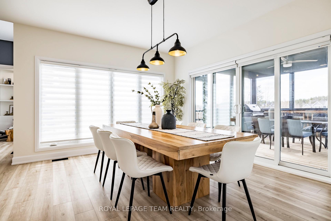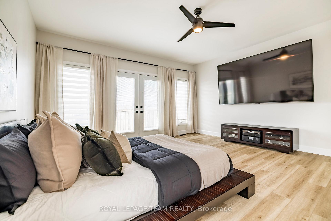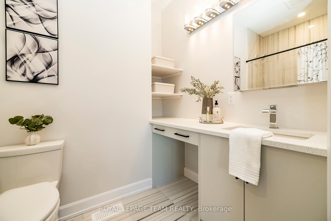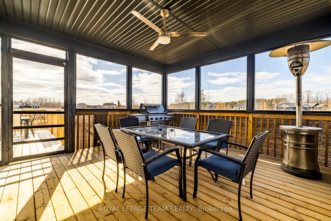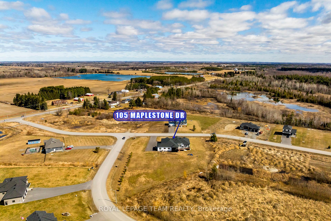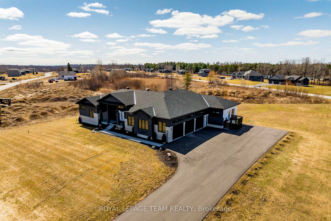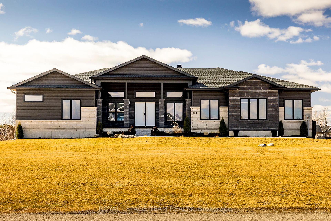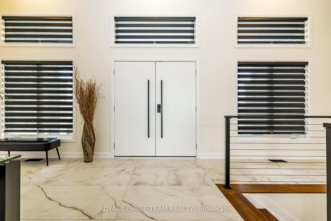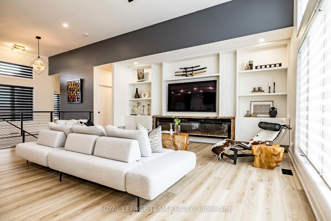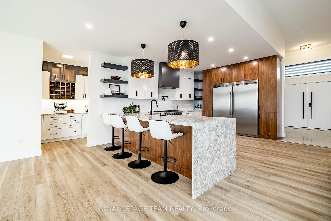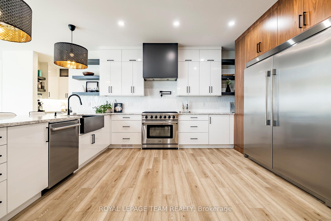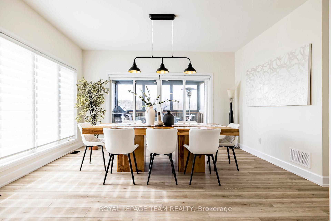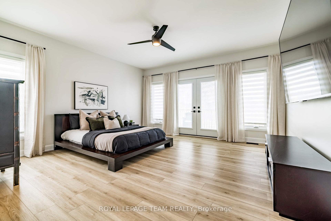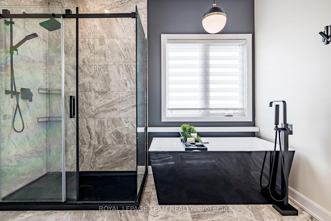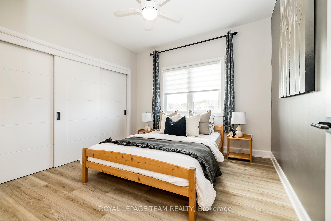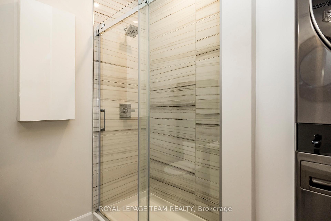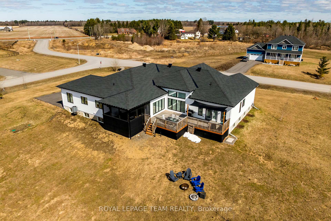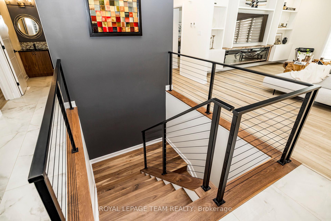$1,775,000
Available - For Sale
Listing ID: X12067588
105 Maplestone Driv , North Grenville, K0G 1J0, Leeds and Grenvi
| Welcome to 105 Maplestone Drive; an executive bungalow nestled in an exclusive, sought-after neighbourhood just minutes to Kemptville and Highway 416. Built in 2023 by Moderna Homes, this stunning custom residence sits high on a 1.3-acre lot and offers the perfect blend of modern design, functionality, and stands out with it's spectacular in-law suite, offering incredible multigenerational living. The kitchen is truly a chefs dream, featuring a gas range with pot filler, oversized fridge, large island, quartz countertops, and an abundance of cabinetry. The walk-through butlers pantry offers the perfect spot for a coffee bar, wine storage, or extra prep space. The open-concept layout flows beautifully into a bright and spacious living room with custom built-ins and a sleek electric fireplace, and into the dining area that comfortably seats a crowd. Sliding doors lead to a screened-in porch and an expansive open deck ideal for entertaining or simply enjoying your peaceful surroundings. The primary bedroom suite is a luxurious private retreat. The spa-like ensuite features a freestanding tub and a sleek tiled walk-in shower, while the expansive walk-in closet includes a built-in vanity, blending beauty with function. The main level also includes a completely separate in-law suite with its own entrance, two bedrooms, two full bathrooms (including a private ensuite), a full kitchen with included appliances, laundry, and a generous living area. Whether for extended family, guests, or potential rental income, this space offers endless possibilities. Downstairs, you'll find even more to love, a spacious rec room perfect for kids, hobbies, or hosting friends, and an incredible home theatre room designed for the ultimate movie night experience. The oversized 1,200 sq ft triple-car garage is insulated, heated, and comes equipped with EV charger capacity ideal for the modern homeowner. Less then 30 min to Ottawa and minutes to Kemptville & 416. Luxury, lifestyle & more await! |
| Price | $1,775,000 |
| Taxes: | $8350.00 |
| Assessment Year: | 2024 |
| Occupancy: | Owner |
| Address: | 105 Maplestone Driv , North Grenville, K0G 1J0, Leeds and Grenvi |
| Acreage: | .50-1.99 |
| Directions/Cross Streets: | Moore |
| Rooms: | 20 |
| Bedrooms: | 5 |
| Bedrooms +: | 0 |
| Family Room: | T |
| Basement: | Partially Fi, Full |
| Level/Floor | Room | Length(ft) | Width(ft) | Descriptions | |
| Room 1 | Ground | Bedroom | 8.1 | 11.09 | |
| Room 2 | Ground | Bathroom | 7.38 | 5.41 | |
| Room 3 | Ground | Kitchen | 17.29 | 5.41 | |
| Room 4 | Ground | Pantry | 5.9 | 8.92 | |
| Room 5 | Ground | Dining Ro | 11.41 | 13.12 | |
| Room 6 | Ground | Primary B | 16.01 | 15.97 | |
| Room 7 | Ground | Bathroom | 10.36 | 12.14 | |
| Room 8 | Ground | Other | 14.04 | 7.58 | |
| Room 9 | Ground | Laundry | 5.31 | 6.63 | |
| Room 10 | Ground | Foyer | 8.92 | 15.84 | |
| Room 11 | Lower | Bedroom | 17.61 | 12.5 | |
| Room 12 | Lower | Recreatio | 28.54 | 27.06 | |
| Room 13 | Lower | Media Roo | 23.65 | 20.27 | |
| Room 14 | Ground | Bedroom | 11.09 | 10.96 | |
| Room 15 | Ground | Bathroom | 4.95 | 9.41 |
| Washroom Type | No. of Pieces | Level |
| Washroom Type 1 | 3 | Ground |
| Washroom Type 2 | 4 | Ground |
| Washroom Type 3 | 3 | Ground |
| Washroom Type 4 | 3 | Ground |
| Washroom Type 5 | 0 | |
| Washroom Type 6 | 3 | Ground |
| Washroom Type 7 | 4 | Ground |
| Washroom Type 8 | 3 | Ground |
| Washroom Type 9 | 3 | Ground |
| Washroom Type 10 | 0 |
| Total Area: | 0.00 |
| Property Type: | Detached |
| Style: | Bungalow |
| Exterior: | Stone, Vinyl Siding |
| Garage Type: | Attached |
| Drive Parking Spaces: | 8 |
| Pool: | None |
| Approximatly Square Footage: | 2500-3000 |
| Property Features: | Electric Car |
| CAC Included: | N |
| Water Included: | N |
| Cabel TV Included: | N |
| Common Elements Included: | N |
| Heat Included: | N |
| Parking Included: | N |
| Condo Tax Included: | N |
| Building Insurance Included: | N |
| Fireplace/Stove: | Y |
| Heat Type: | Forced Air |
| Central Air Conditioning: | Central Air |
| Central Vac: | Y |
| Laundry Level: | Syste |
| Ensuite Laundry: | F |
| Elevator Lift: | False |
| Sewers: | Septic |
| Water: | Drilled W |
| Water Supply Types: | Drilled Well |
$
%
Years
This calculator is for demonstration purposes only. Always consult a professional
financial advisor before making personal financial decisions.
| Although the information displayed is believed to be accurate, no warranties or representations are made of any kind. |
| ROYAL LEPAGE TEAM REALTY |
|
|
.jpg?src=Custom)
Dir:
416-548-7854
Bus:
416-548-7854
Fax:
416-981-7184
| Book Showing | Email a Friend |
Jump To:
At a Glance:
| Type: | Freehold - Detached |
| Area: | Leeds and Grenville |
| Municipality: | North Grenville |
| Neighbourhood: | 802 - North Grenville Twp (Kemptville East) |
| Style: | Bungalow |
| Tax: | $8,350 |
| Beds: | 5 |
| Baths: | 4 |
| Fireplace: | Y |
| Pool: | None |
Locatin Map:
Payment Calculator:
- Color Examples
- Red
- Magenta
- Gold
- Green
- Black and Gold
- Dark Navy Blue And Gold
- Cyan
- Black
- Purple
- Brown Cream
- Blue and Black
- Orange and Black
- Default
- Device Examples
