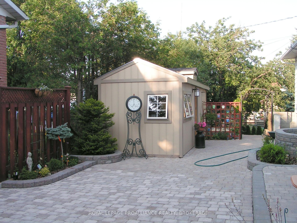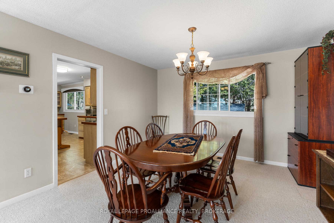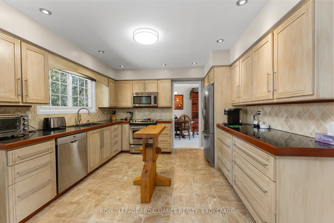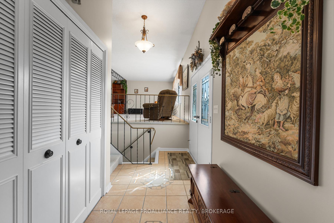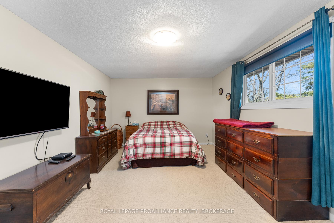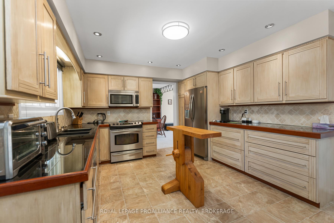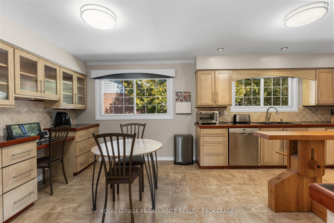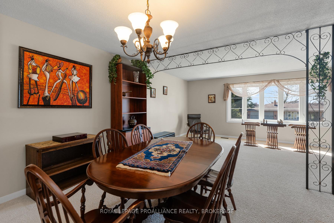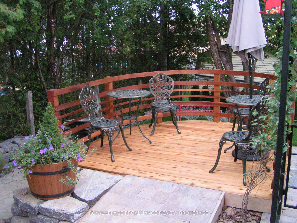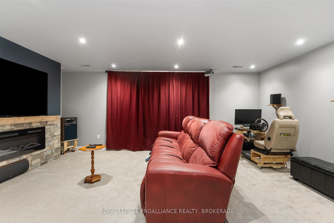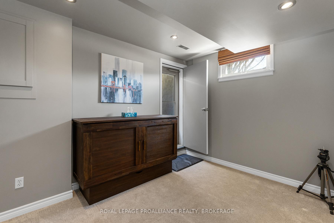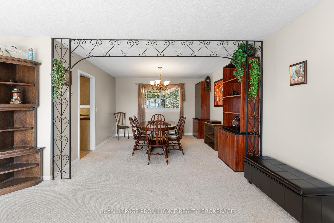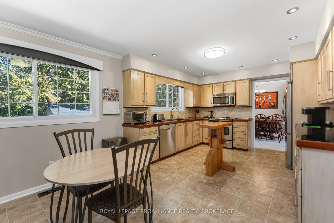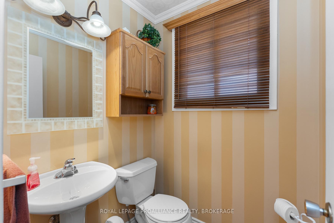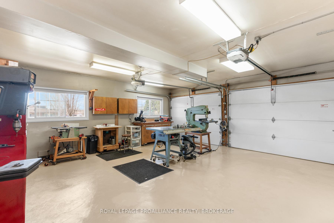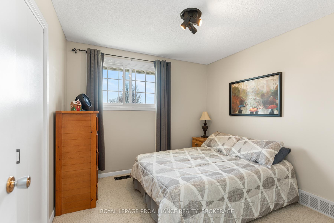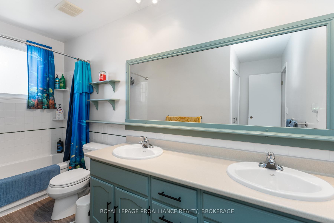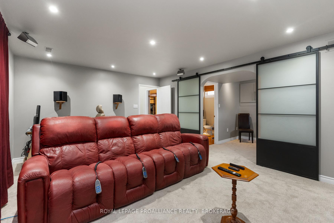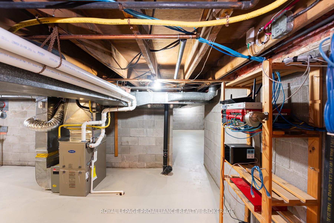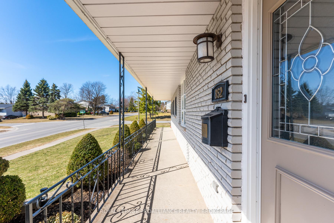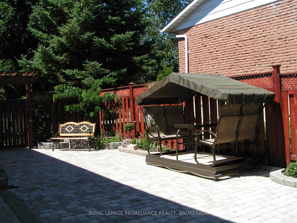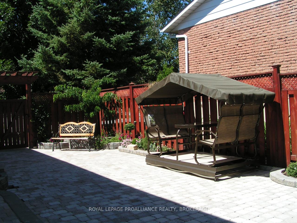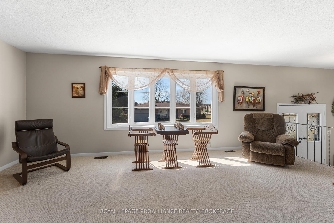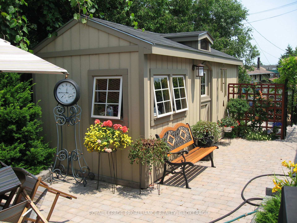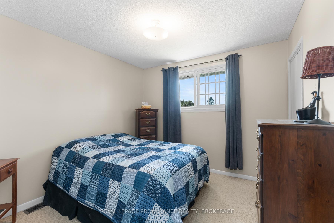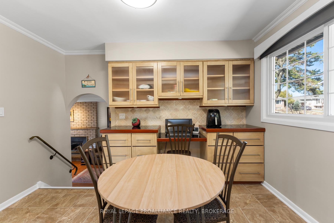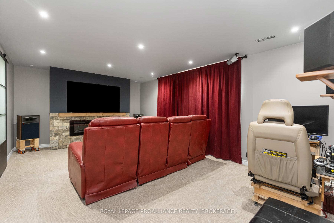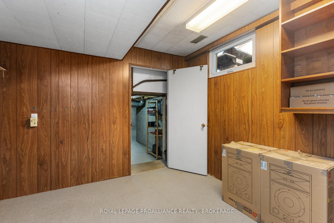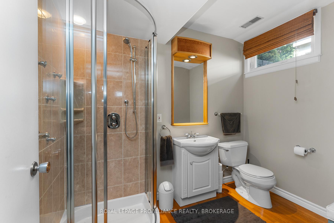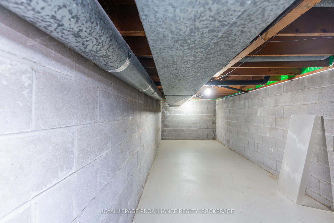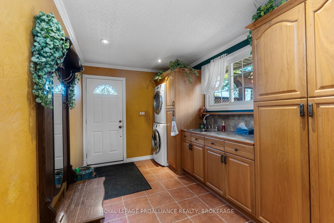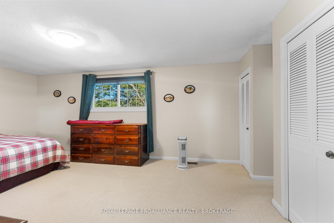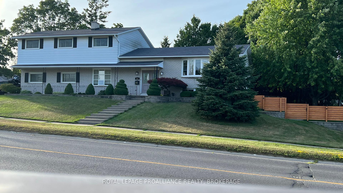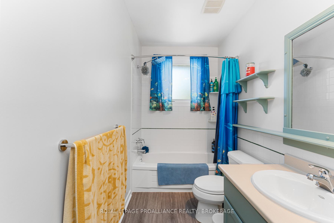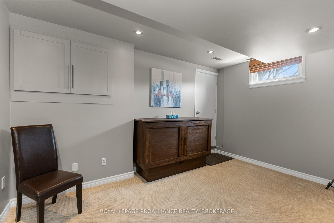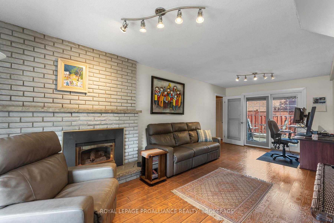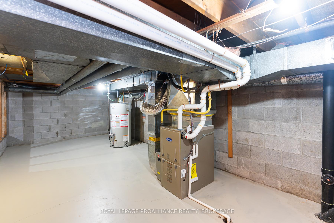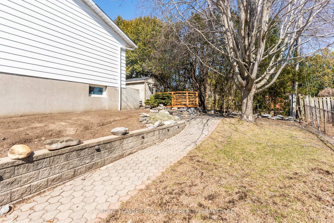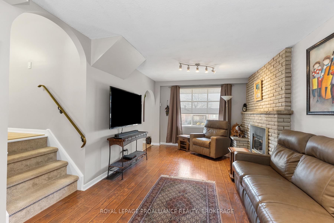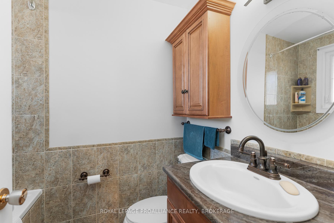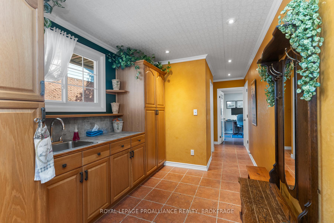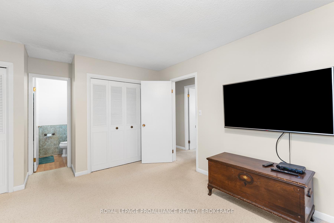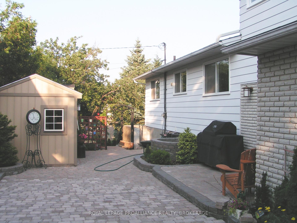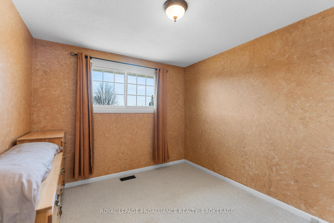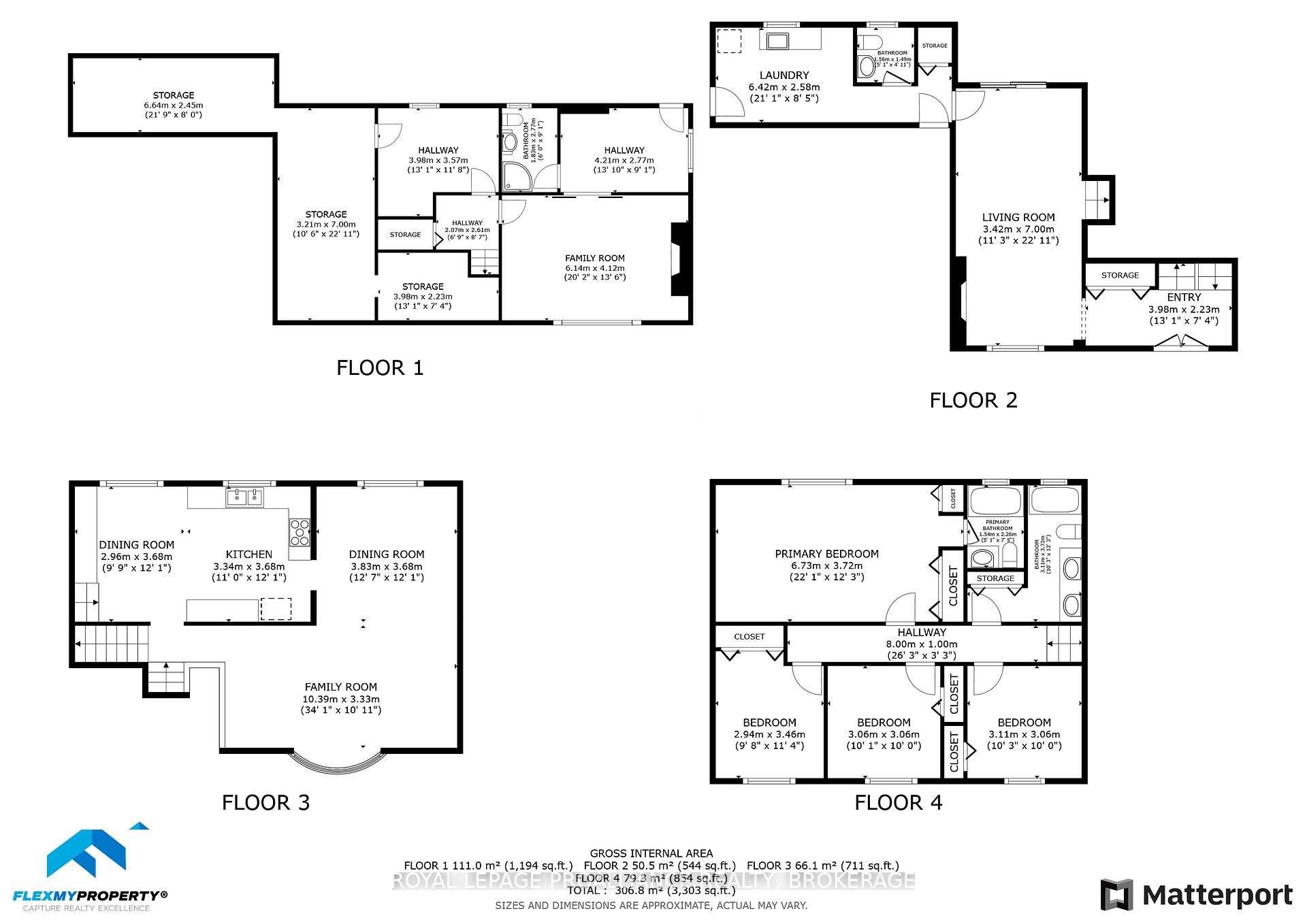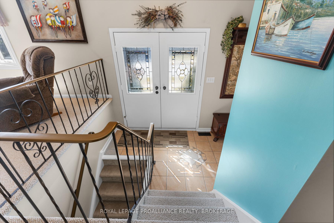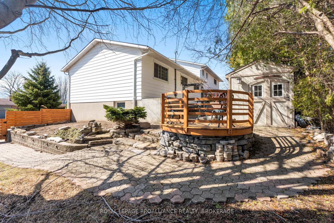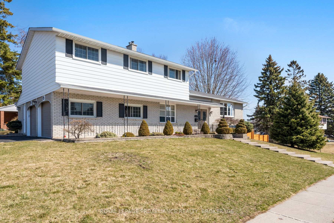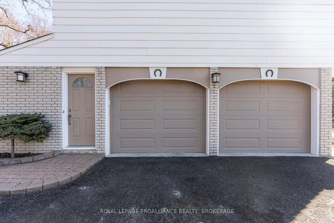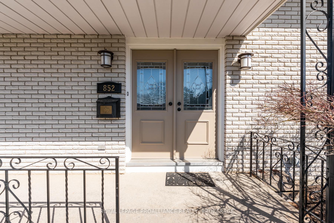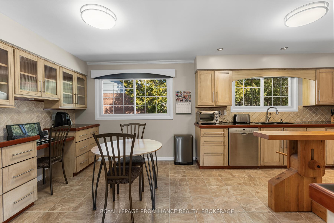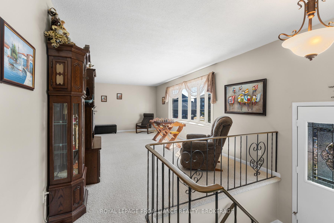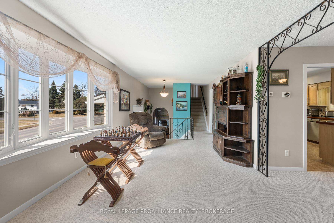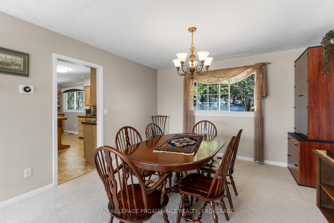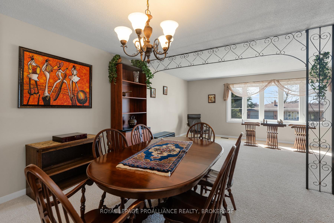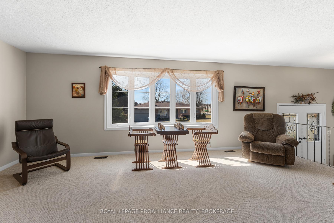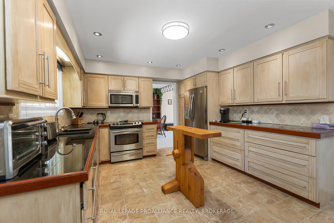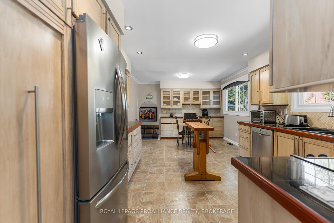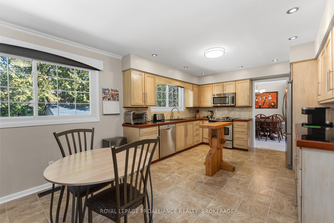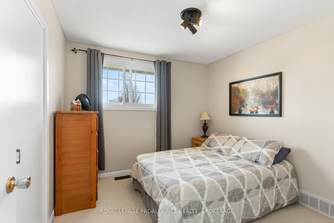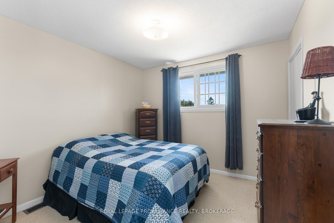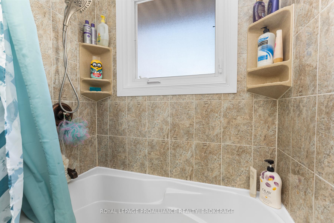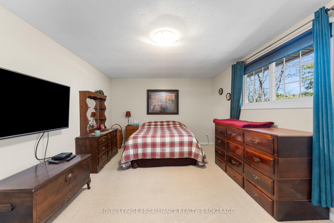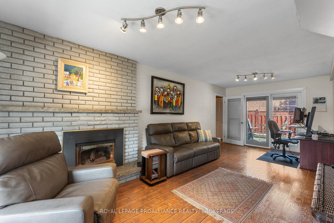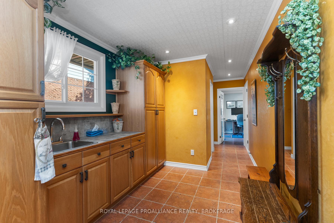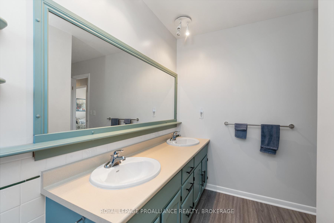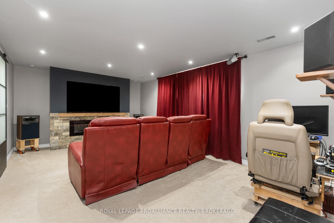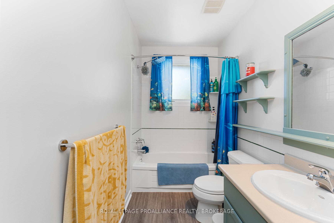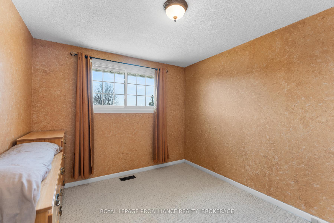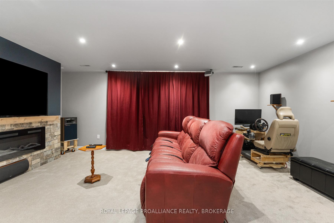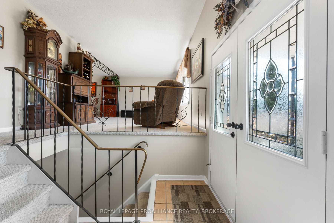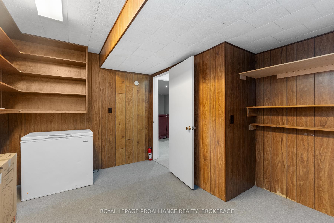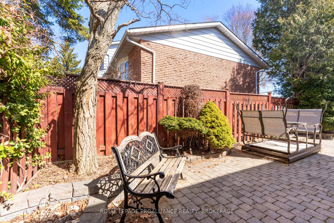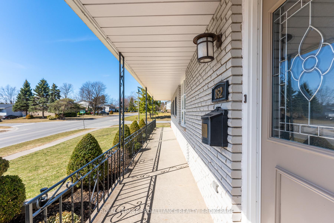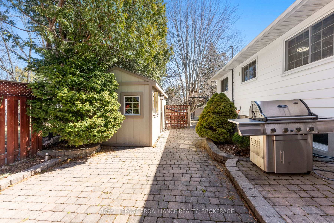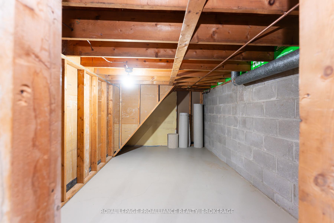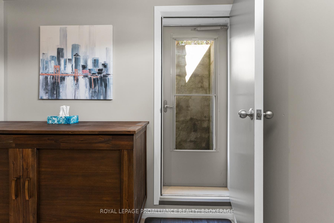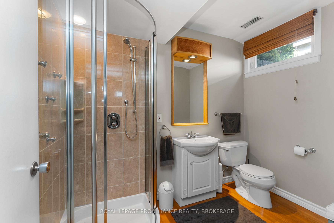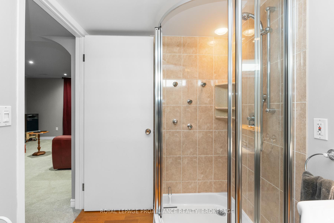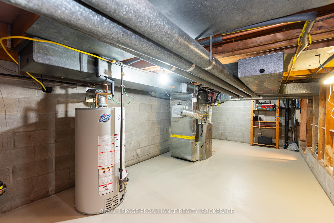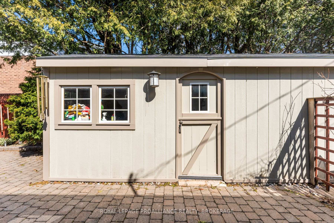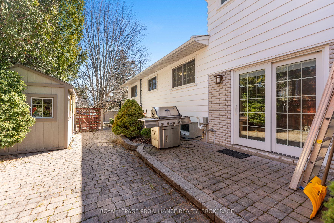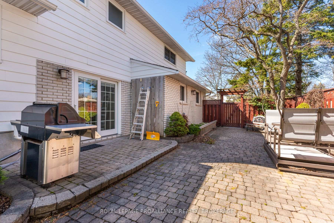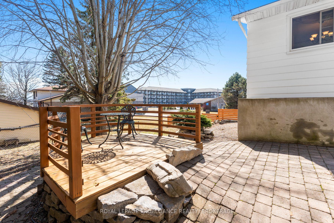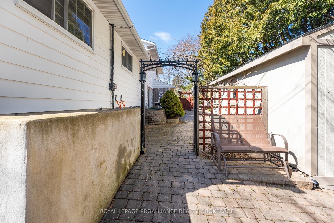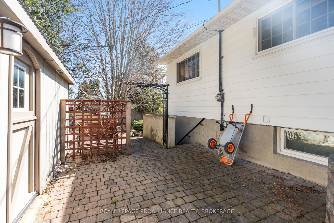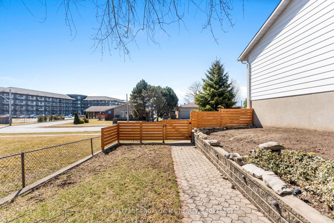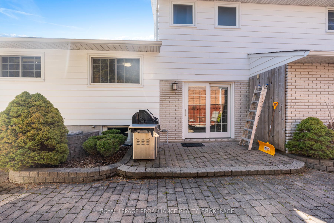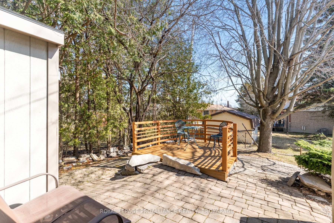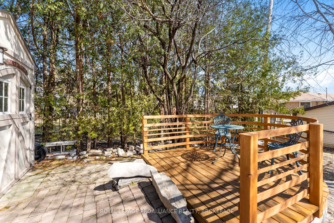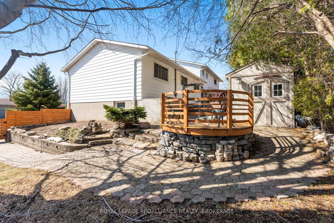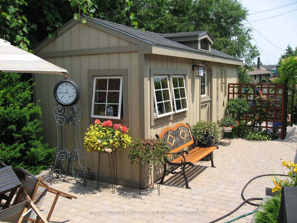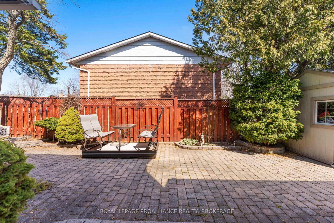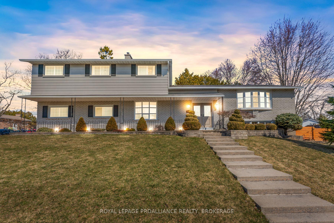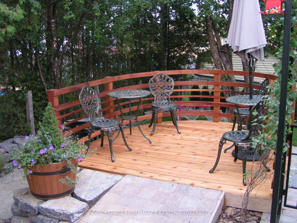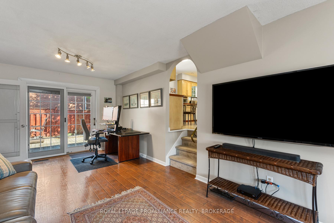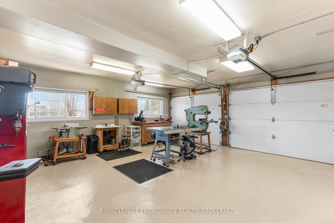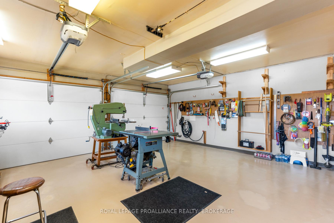$680,000
Available - For Sale
Listing ID: X12066848
852 Development Driv , Kingston, K7M 5V7, Frontenac
| Check out this sprawling very well maintained home, having space for every family member to fully enjoy, features like 4 good size bedrooms on same level, full ensuite bath of primary bedroom, main floor family room with gas fireplace, large main floor mud room with laundry room. Huge family size country kitchen 21' x 12' with custom cabinets bright south facing living room open to dining room. Fully finished lower level with rec room, den, 3 pc path plus back door entrance to yard. Basement also has tons of useable storage. Oh don't forget to check out the over sized double garage with entrance off mud room. Great family neighbourhood, walking distance to Trudell Public School, parks ad major shopping. Gas furnace new in 2021. Roof approximately 12 years old. |
| Price | $680,000 |
| Taxes: | $5172.14 |
| Occupancy: | Owner |
| Address: | 852 Development Driv , Kingston, K7M 5V7, Frontenac |
| Directions/Cross Streets: | Stanford Street |
| Rooms: | 10 |
| Bedrooms: | 4 |
| Bedrooms +: | 0 |
| Family Room: | T |
| Basement: | Finished, Walk-Up |
| Level/Floor | Room | Length(ft) | Width(ft) | Descriptions | |
| Room 1 | Main | Family Ro | 22.96 | 11.22 | |
| Room 2 | Main | Mud Room | 21.06 | 8.46 | Combined w/Laundry |
| Room 3 | Sub-Basement | Living Ro | 34.08 | 10.92 | |
| Room 4 | Main | Dining Ro | 12.56 | 12.07 | |
| Room 5 | Main | Kitchen | 20.66 | 12.07 | |
| Room 6 | Second | Primary B | 22.07 | 12.2 | |
| Room 7 | Second | Bedroom | 10.2 | 10.04 | |
| Room 8 | Second | Bedroom | 10.04 | 10.04 | |
| Room 9 | Second | Bedroom | 9.64 | 11.32 | |
| Room 10 | Lower | Recreatio | 20.14 | 13.51 | |
| Room 11 | Lower | Den | 13.81 | 9.09 | |
| Room 12 | Lower | Bathroom | 5.35 | 9.09 | 3 Pc Bath |
| Room 13 | Main | Bathroom | 5.12 | 4.89 | 2 Pc Bath |
| Room 14 | Second | Bathroom | 10.2 | 12.2 | 5 Pc Bath |
| Room 15 | Second | Bathroom | 5.05 | 7.41 | 4 Pc Bath |
| Washroom Type | No. of Pieces | Level |
| Washroom Type 1 | 2 | Main |
| Washroom Type 2 | 3 | Basement |
| Washroom Type 3 | 4 | Second |
| Washroom Type 4 | 5 | Second |
| Washroom Type 5 | 0 | |
| Washroom Type 6 | 2 | Main |
| Washroom Type 7 | 3 | Basement |
| Washroom Type 8 | 4 | Second |
| Washroom Type 9 | 5 | Second |
| Washroom Type 10 | 0 | |
| Washroom Type 11 | 2 | Main |
| Washroom Type 12 | 3 | Basement |
| Washroom Type 13 | 4 | Second |
| Washroom Type 14 | 5 | Second |
| Washroom Type 15 | 0 |
| Total Area: | 0.00 |
| Approximatly Age: | 31-50 |
| Property Type: | Detached |
| Style: | Sidesplit 4 |
| Exterior: | Brick, Aluminum Siding |
| Garage Type: | Attached |
| (Parking/)Drive: | Private Tr |
| Drive Parking Spaces: | 3 |
| Park #1 | |
| Parking Type: | Private Tr |
| Park #2 | |
| Parking Type: | Private Tr |
| Pool: | None |
| Other Structures: | Garden Shed |
| Approximatly Age: | 31-50 |
| Approximatly Square Footage: | 2000-2500 |
| Property Features: | Fenced Yard, Public Transit |
| CAC Included: | N |
| Water Included: | N |
| Cabel TV Included: | N |
| Common Elements Included: | N |
| Heat Included: | N |
| Parking Included: | N |
| Condo Tax Included: | N |
| Building Insurance Included: | N |
| Fireplace/Stove: | Y |
| Heat Type: | Forced Air |
| Central Air Conditioning: | Central Air |
| Central Vac: | N |
| Laundry Level: | Syste |
| Ensuite Laundry: | F |
| Sewers: | Sewer |
| Utilities-Hydro: | Y |
$
%
Years
This calculator is for demonstration purposes only. Always consult a professional
financial advisor before making personal financial decisions.
| Although the information displayed is believed to be accurate, no warranties or representations are made of any kind. |
| ROYAL LEPAGE PROALLIANCE REALTY, BROKERAGE |
|
|
.jpg?src=Custom)
Dir:
416-548-7854
Bus:
416-548-7854
Fax:
416-981-7184
| Book Showing | Email a Friend |
Jump To:
At a Glance:
| Type: | Freehold - Detached |
| Area: | Frontenac |
| Municipality: | Kingston |
| Neighbourhood: | 37 - South of Taylor-Kidd Blvd |
| Style: | Sidesplit 4 |
| Approximate Age: | 31-50 |
| Tax: | $5,172.14 |
| Beds: | 4 |
| Baths: | 4 |
| Fireplace: | Y |
| Pool: | None |
Locatin Map:
Payment Calculator:
- Color Examples
- Red
- Magenta
- Gold
- Green
- Black and Gold
- Dark Navy Blue And Gold
- Cyan
- Black
- Purple
- Brown Cream
- Blue and Black
- Orange and Black
- Default
- Device Examples
