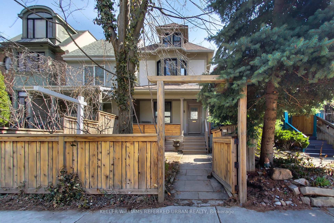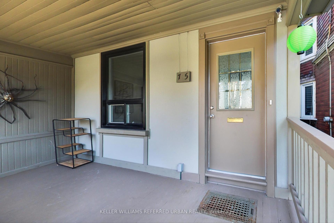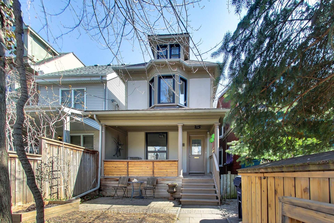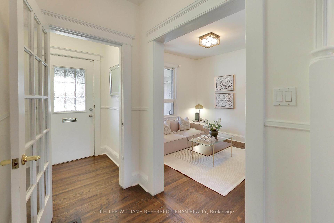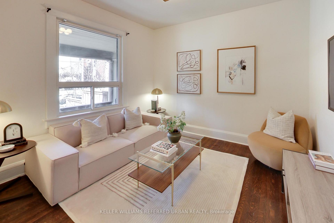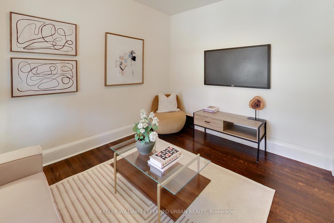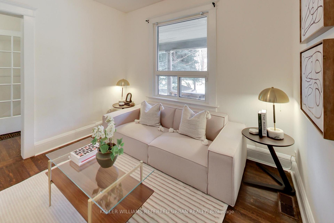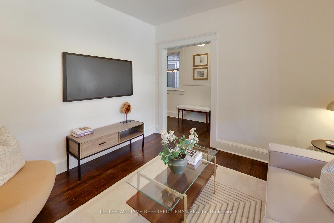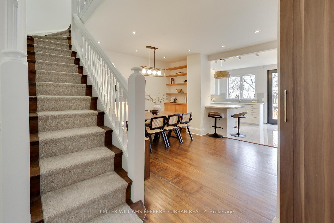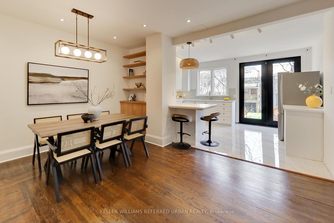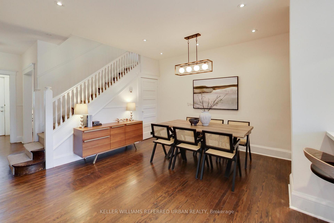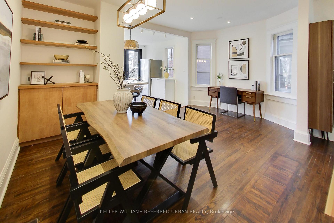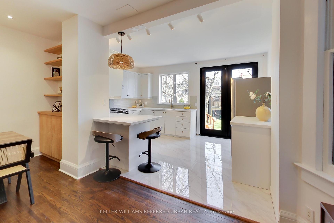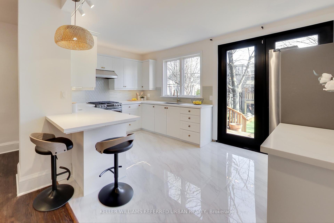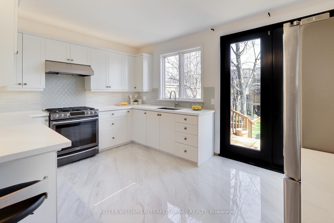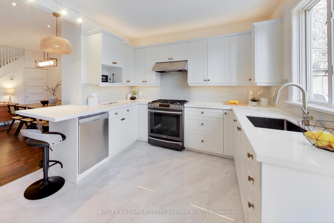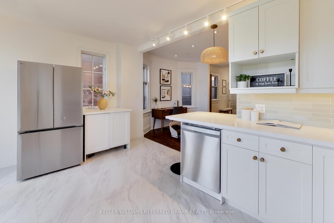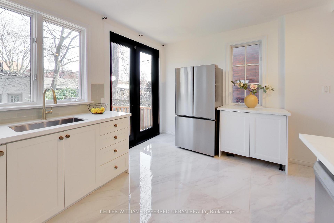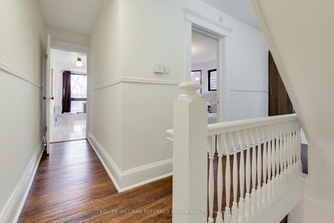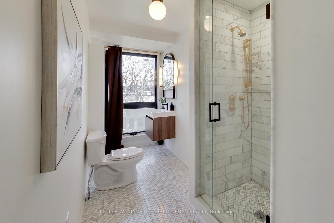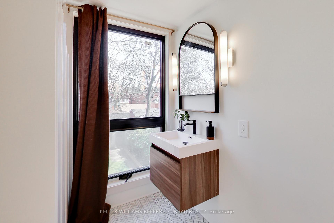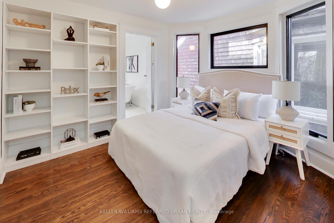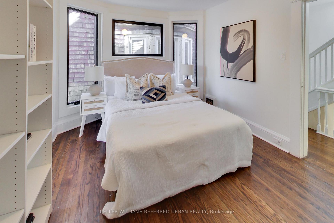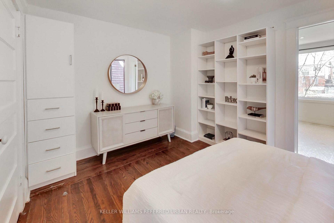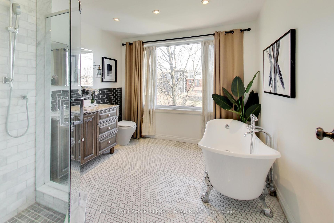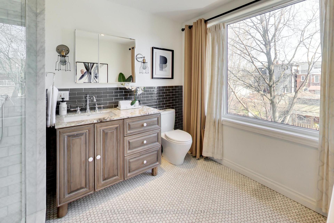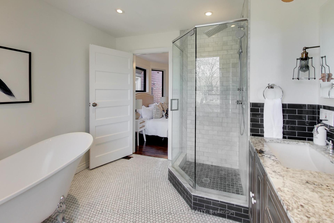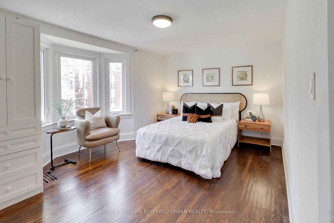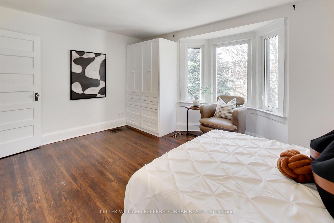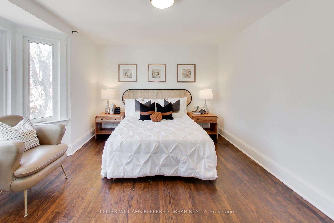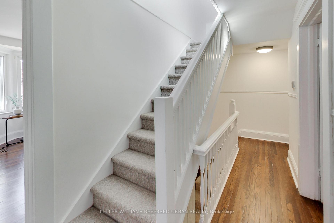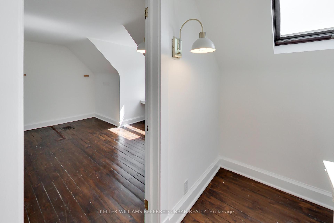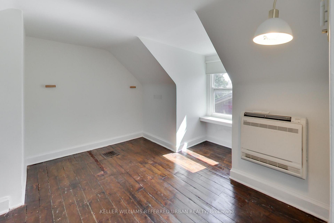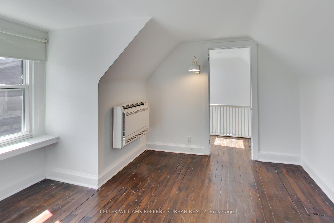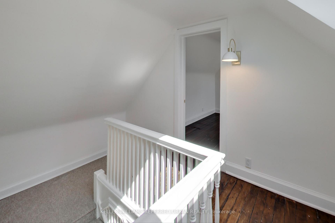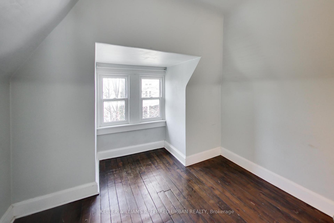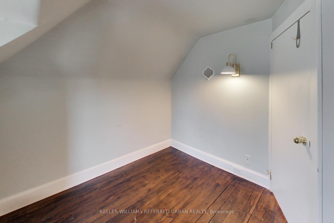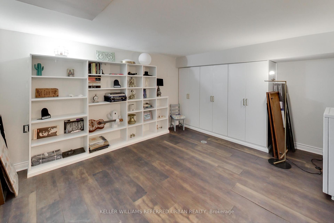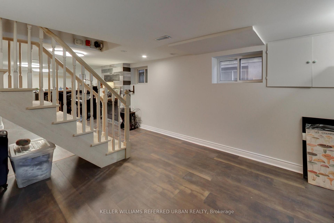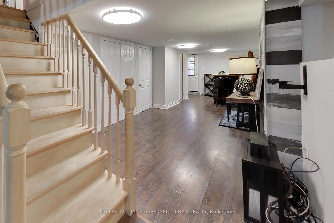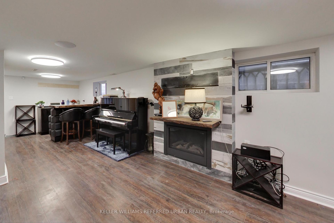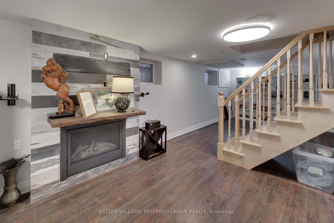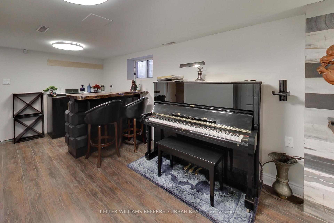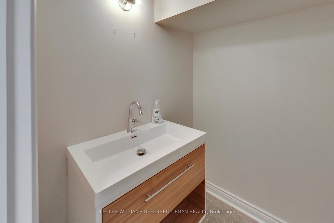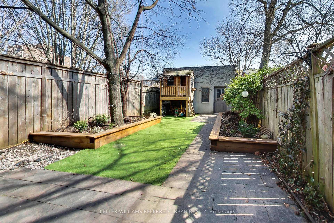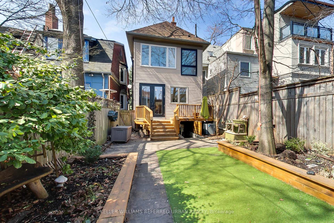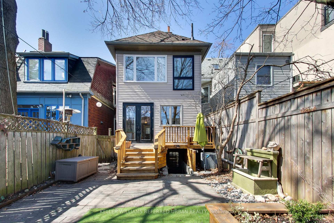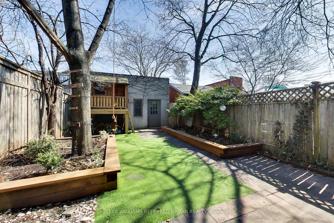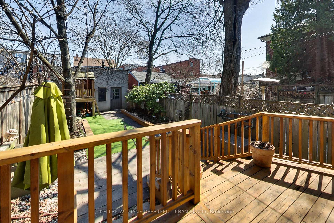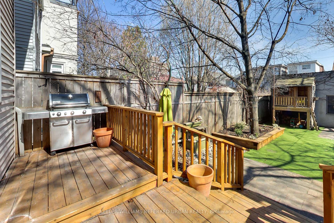$1,799,000
Available - For Sale
Listing ID: C12067606
715 Markham Street , Toronto, M6G 2M2, Toronto
| LOCATION! Renovated, move-in ready detached family home in the heart of Seaton Village, 5-minute walk to the Bloor/Bathurst subway. Walk to great schools, Fiesta Farms, U of T, restaurants, shops, parks, family-friendly amenities and entertainment. Brand new kitchen with gleaming porcelain tile floor, Quartz countertops and stainless-steel appliances, 2 newer bathrooms plus many practical updates: Roof (2016), Furnace (2024), A/C (2023), Complete basement waterproofing (2017), most windows replaced. The private backyard is a quiet urban oasis, ideal for entertaining and family recreation. The large 2-car garage in back provides ample storage and parking with potential for a huge laneway house. The high-ceiling, dry and waterproofed basement was an in-law suite with a kitchen, currently set up as a media room with a wet bar. Space could easily be turned into a 1 bedroom apartment with a separate walk-out. Recent renovation of parkette across the street provides additional family play space, large green and a community garden. Seaton village is a true, standout neighborhood with a great sense of community. |
| Price | $1,799,000 |
| Taxes: | $8090.00 |
| Assessment Year: | 2024 |
| Occupancy: | Vacant |
| Address: | 715 Markham Street , Toronto, M6G 2M2, Toronto |
| Directions/Cross Streets: | Bloor and Bathurst |
| Rooms: | 7 |
| Rooms +: | 3 |
| Bedrooms: | 4 |
| Bedrooms +: | 1 |
| Family Room: | T |
| Basement: | Separate Ent, Finished wit |
| Level/Floor | Room | Length(ft) | Width(ft) | Descriptions | |
| Room 1 | Main | Dining Ro | 11.15 | 10.33 | Hardwood Floor, Pot Lights |
| Room 2 | Main | Living Ro | 16.83 | 13.48 | Combined w/Dining |
| Room 3 | Main | Kitchen | 15.15 | 10.33 | W/O To Deck, Renovated, Eat-in Kitchen |
| Room 4 | Main | Family Ro | 10.66 | 10.82 | Hardwood Floor, Window |
| Room 5 | Second | Primary B | 11.32 | 10 | Double Closet, Hardwood Floor, 4 Pc Ensuite |
| Room 6 | Second | Bedroom | 15.32 | 11.15 | Bay Window, Hardwood Floor, Closet |
| Room 7 | Third | Bedroom | 9.32 | 8.23 | Hardwood Floor |
| Room 8 | Third | Bedroom | 9.25 | 8.23 | Hardwood Floor, Closet |
| Room 9 | Basement | Recreatio | 23.85 | 17.65 | Fireplace, Wet Bar, W/O To Yard |
| Room 10 | Basement | Bedroom | 11.84 | 10.76 | Window |
| Washroom Type | No. of Pieces | Level |
| Washroom Type 1 | 4 | Second |
| Washroom Type 2 | 3 | Second |
| Washroom Type 3 | 2 | Basement |
| Washroom Type 4 | 0 | |
| Washroom Type 5 | 0 |
| Total Area: | 0.00 |
| Property Type: | Detached |
| Style: | 3-Storey |
| Exterior: | Vinyl Siding, Stucco (Plaster) |
| Garage Type: | Detached |
| Drive Parking Spaces: | 2 |
| Pool: | None |
| Approximatly Square Footage: | 1500-2000 |
| CAC Included: | N |
| Water Included: | N |
| Cabel TV Included: | N |
| Common Elements Included: | N |
| Heat Included: | N |
| Parking Included: | N |
| Condo Tax Included: | N |
| Building Insurance Included: | N |
| Fireplace/Stove: | Y |
| Heat Type: | Forced Air |
| Central Air Conditioning: | Central Air |
| Central Vac: | N |
| Laundry Level: | Syste |
| Ensuite Laundry: | F |
| Sewers: | Sewer |
$
%
Years
This calculator is for demonstration purposes only. Always consult a professional
financial advisor before making personal financial decisions.
| Although the information displayed is believed to be accurate, no warranties or representations are made of any kind. |
| KELLER WILLIAMS REFERRED URBAN REALTY |
|
|
.jpg?src=Custom)
Dir:
416-548-7854
Bus:
416-548-7854
Fax:
416-981-7184
| Virtual Tour | Book Showing | Email a Friend |
Jump To:
At a Glance:
| Type: | Freehold - Detached |
| Area: | Toronto |
| Municipality: | Toronto C02 |
| Neighbourhood: | Annex |
| Style: | 3-Storey |
| Tax: | $8,090 |
| Beds: | 4+1 |
| Baths: | 3 |
| Fireplace: | Y |
| Pool: | None |
Locatin Map:
Payment Calculator:
- Color Examples
- Red
- Magenta
- Gold
- Green
- Black and Gold
- Dark Navy Blue And Gold
- Cyan
- Black
- Purple
- Brown Cream
- Blue and Black
- Orange and Black
- Default
- Device Examples
