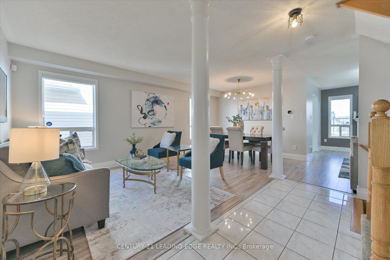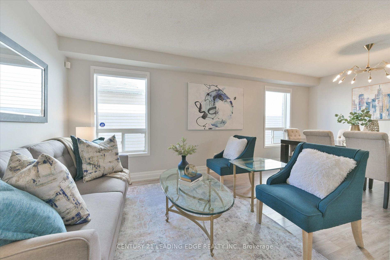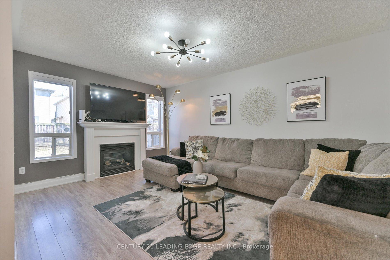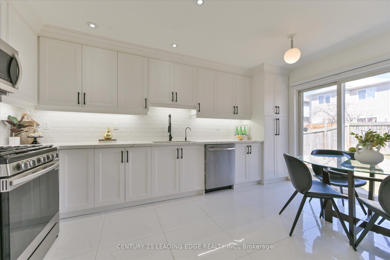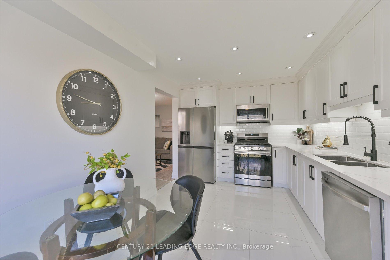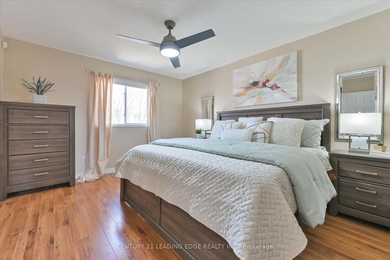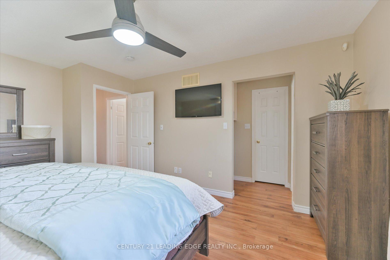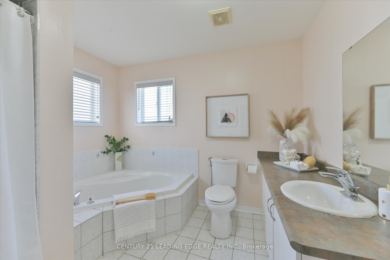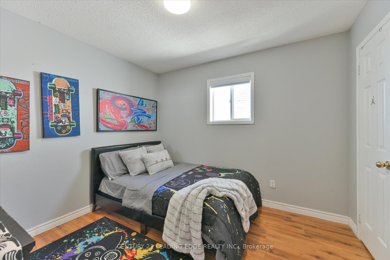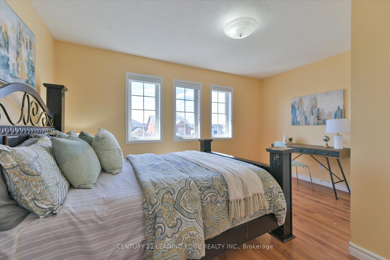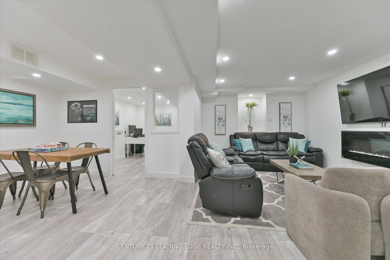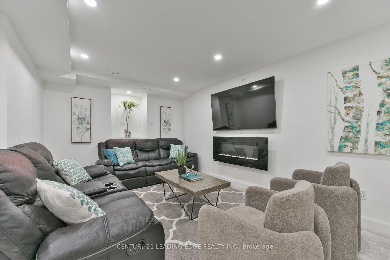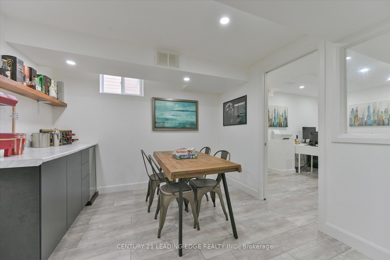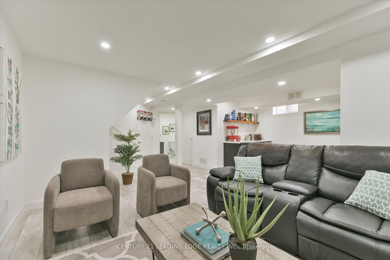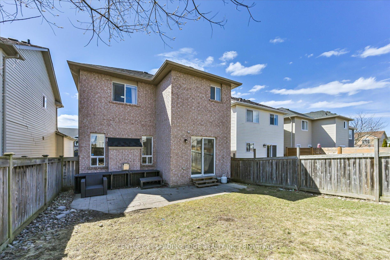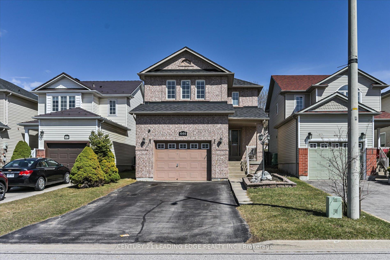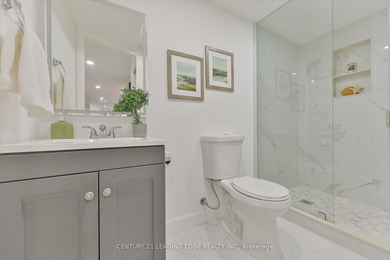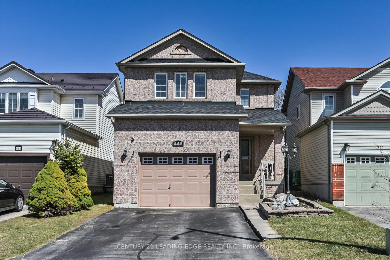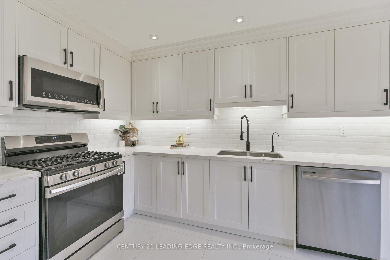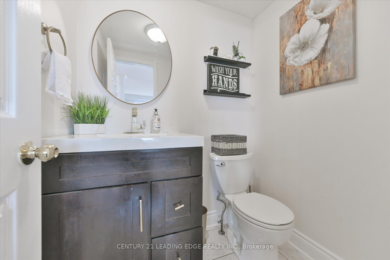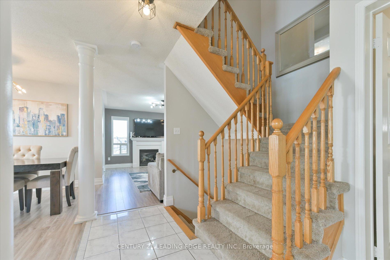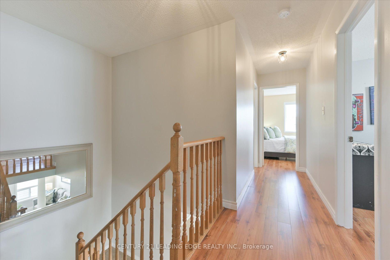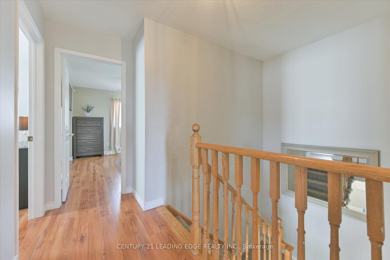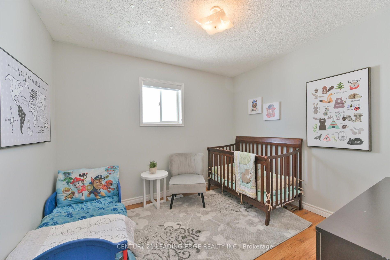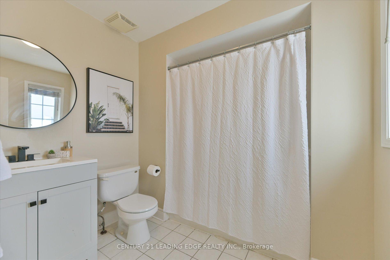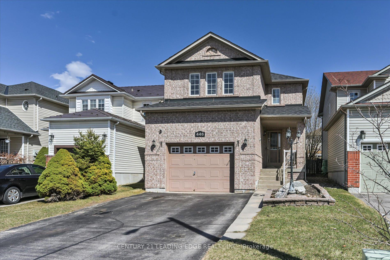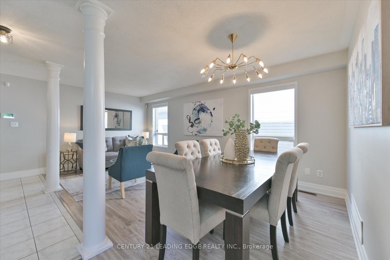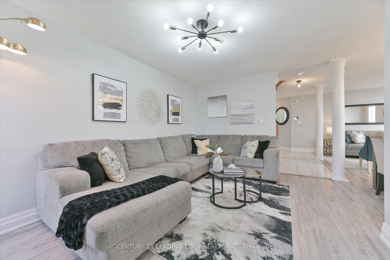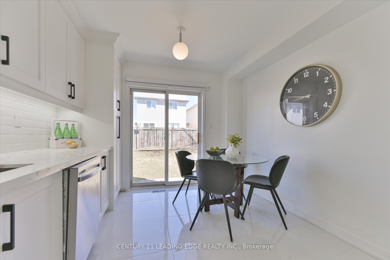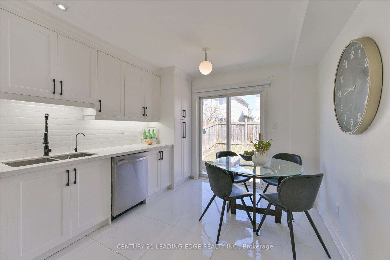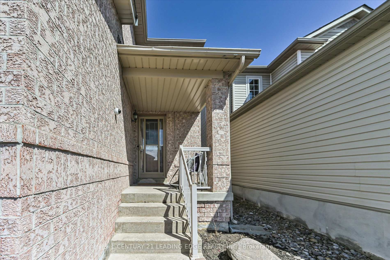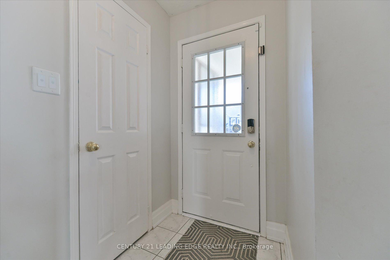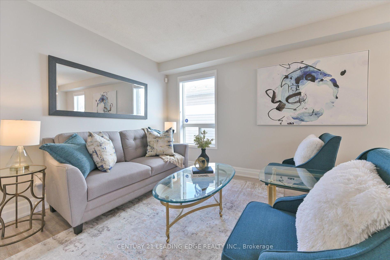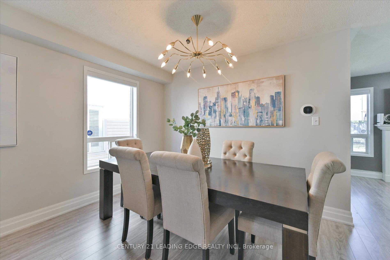$899,999
Available - For Sale
Listing ID: E12066754
446 Nottingham Cres , Oshawa, L1K 2V6, Durham
| Welcome to 446 Nottingham Crescent, a spacious and beautifully maintained 4-bedroom detached home nestled on a quiet crescent in one of Oshawa's most desirable family neighborhoods. This home features four generous bedrooms, each offering ample space and natural light perfect for comfortable family living. The main level boasts a functional layout with open living and dining areas and a renovated kitchen complete with stylish, modern finishes. The fully finished basement extends your living space and includes a built-in bar, ideal for entertaining, relaxing, or movie nights with friends and family. Step outside to enjoy a private, fenced backyard, perfect for BBQs, kids play, or quiet evenings. |
| Price | $899,999 |
| Taxes: | $5355.00 |
| Assessment Year: | 2024 |
| Occupancy: | Owner |
| Address: | 446 Nottingham Cres , Oshawa, L1K 2V6, Durham |
| Directions/Cross Streets: | Harmony & Adelaide |
| Rooms: | 7 |
| Rooms +: | 3 |
| Bedrooms: | 4 |
| Bedrooms +: | 0 |
| Family Room: | T |
| Basement: | Full, Finished |
| Level/Floor | Room | Length(ft) | Width(ft) | Descriptions | |
| Room 1 | Second | Primary B | 15.45 | 11.38 | 4 Pc Ensuite, Laminate, Walk-In Closet(s) |
| Room 2 | Second | Bedroom 2 | 10.5 | 9.48 | Laminate, Closet, Window |
| Room 3 | Second | Bedroom 3 | 10.3 | 9.48 | Laminate, Closet, Window |
| Room 4 | Second | Bedroom 4 | 14.37 | 7.97 | Laminate, Closet, Window |
| Room 5 | Main | Family Ro | 15.45 | 10.96 | Laminate, Open Concept, Gas Fireplace |
| Room 6 | Main | Living Ro | 19.12 | 9.94 | Laminate, Open Concept, Combined w/Dining |
| Room 7 | Main | Kitchen | 15.12 | 9.94 | Tile Floor, Backsplash, Stainless Steel Appl |
| Room 8 | Basement | Great Roo | 21.09 | 20.99 | Laminate, Open Concept, B/I Bar |
| Room 9 | Basement | Office | 12.2 | 9.71 | Laminate, Pocket Doors |
| Washroom Type | No. of Pieces | Level |
| Washroom Type 1 | 4 | Second |
| Washroom Type 2 | 3 | Second |
| Washroom Type 3 | 2 | Main |
| Washroom Type 4 | 3 | Basement |
| Washroom Type 5 | 0 |
| Total Area: | 0.00 |
| Approximatly Age: | 16-30 |
| Property Type: | Detached |
| Style: | 2-Storey |
| Exterior: | Brick |
| Garage Type: | Attached |
| (Parking/)Drive: | Available, |
| Drive Parking Spaces: | 4 |
| Park #1 | |
| Parking Type: | Available, |
| Park #2 | |
| Parking Type: | Available |
| Park #3 | |
| Parking Type: | Private |
| Pool: | None |
| Approximatly Age: | 16-30 |
| Approximatly Square Footage: | 1500-2000 |
| Property Features: | Park, Public Transit |
| CAC Included: | N |
| Water Included: | N |
| Cabel TV Included: | N |
| Common Elements Included: | N |
| Heat Included: | N |
| Parking Included: | N |
| Condo Tax Included: | N |
| Building Insurance Included: | N |
| Fireplace/Stove: | Y |
| Heat Type: | Forced Air |
| Central Air Conditioning: | Central Air |
| Central Vac: | Y |
| Laundry Level: | Syste |
| Ensuite Laundry: | F |
| Sewers: | Sewer |
$
%
Years
This calculator is for demonstration purposes only. Always consult a professional
financial advisor before making personal financial decisions.
| Although the information displayed is believed to be accurate, no warranties or representations are made of any kind. |
| CENTURY 21 LEADING EDGE REALTY INC. |
|
|
.jpg?src=Custom)
Dir:
416-548-7854
Bus:
416-548-7854
Fax:
416-981-7184
| Virtual Tour | Book Showing | Email a Friend |
Jump To:
At a Glance:
| Type: | Freehold - Detached |
| Area: | Durham |
| Municipality: | Oshawa |
| Neighbourhood: | Eastdale |
| Style: | 2-Storey |
| Approximate Age: | 16-30 |
| Tax: | $5,355 |
| Beds: | 4 |
| Baths: | 4 |
| Fireplace: | Y |
| Pool: | None |
Locatin Map:
Payment Calculator:
- Color Examples
- Red
- Magenta
- Gold
- Green
- Black and Gold
- Dark Navy Blue And Gold
- Cyan
- Black
- Purple
- Brown Cream
- Blue and Black
- Orange and Black
- Default
- Device Examples
