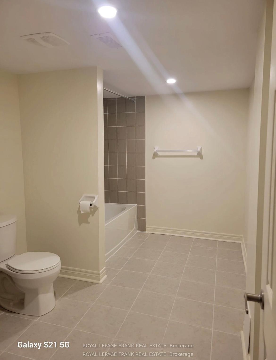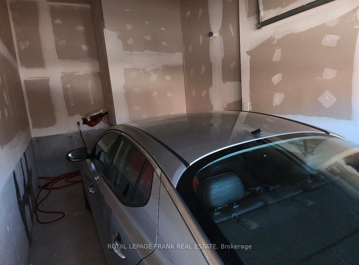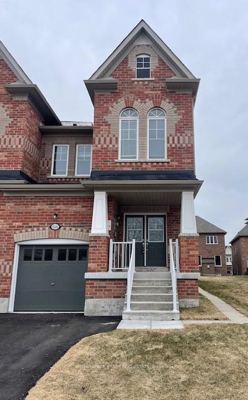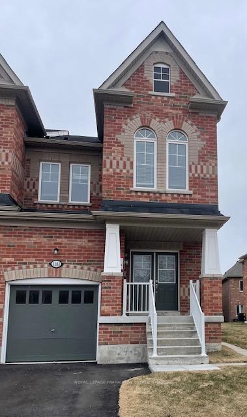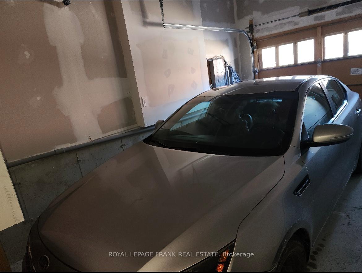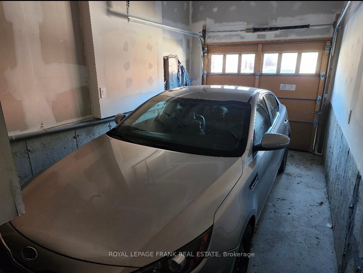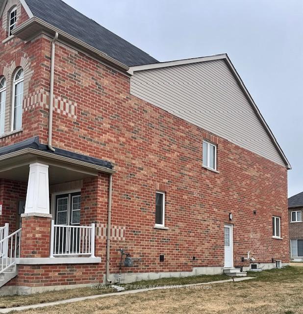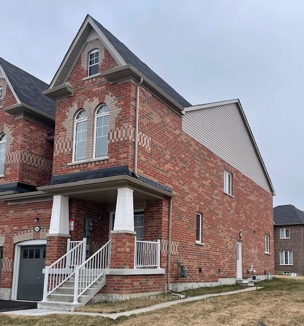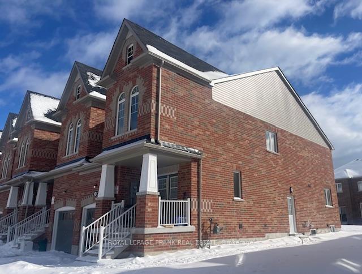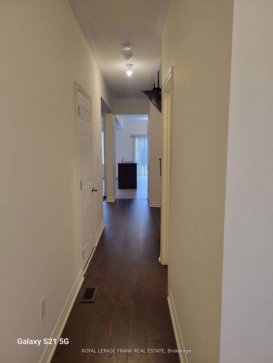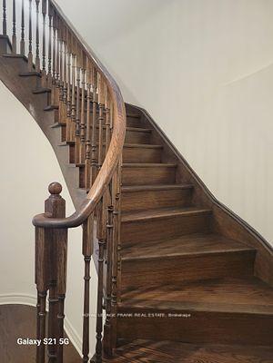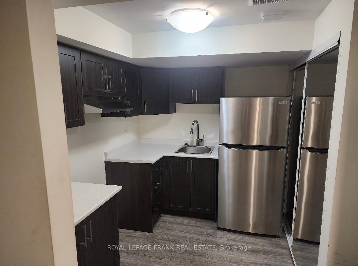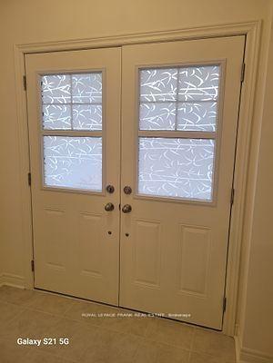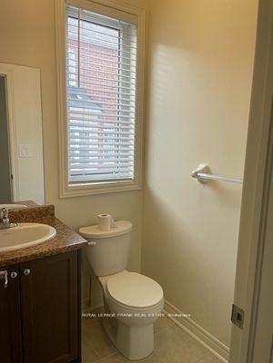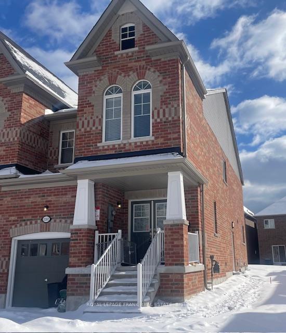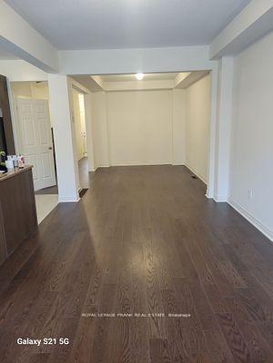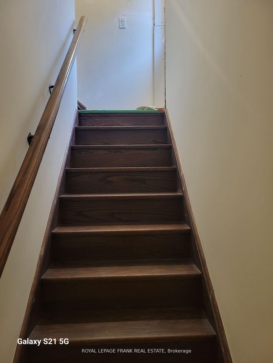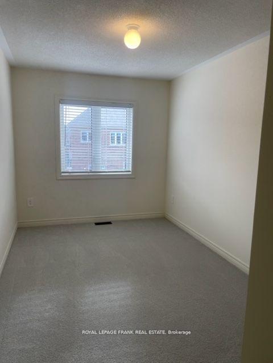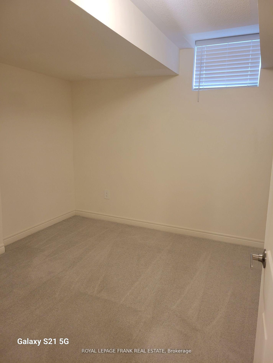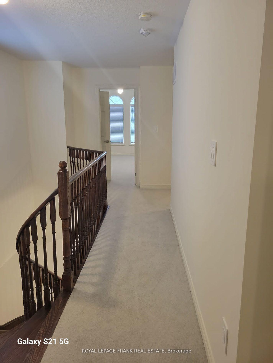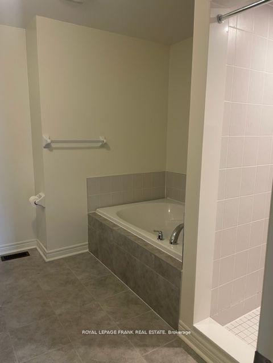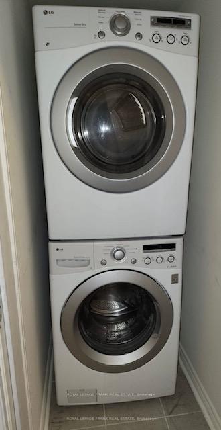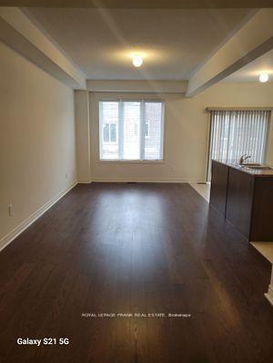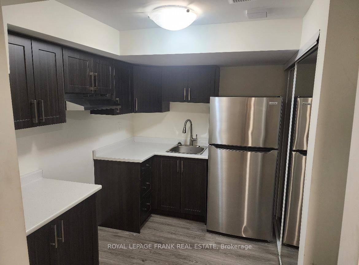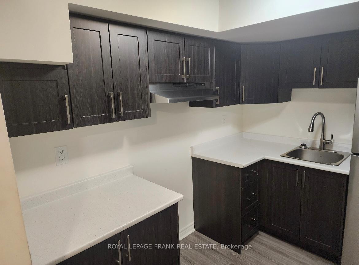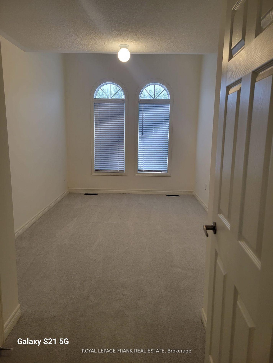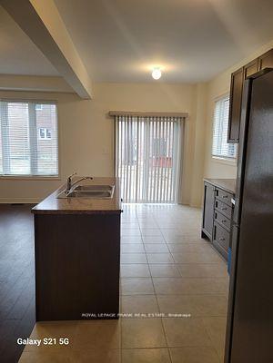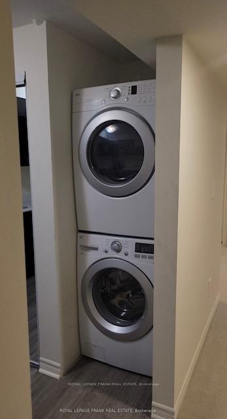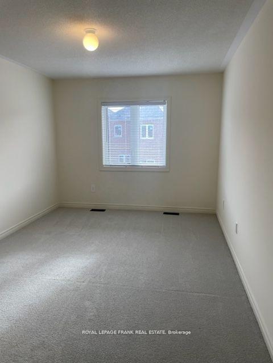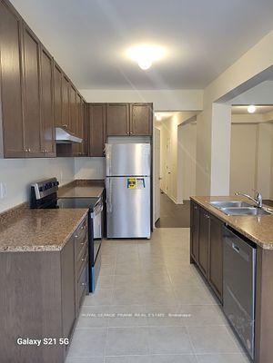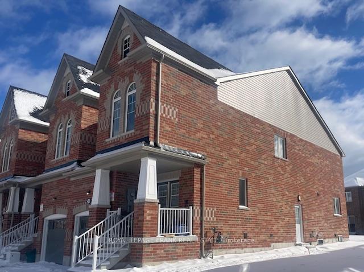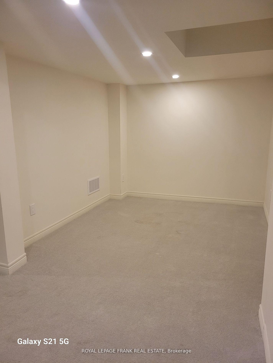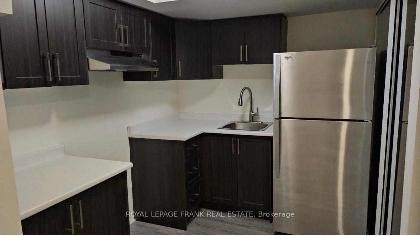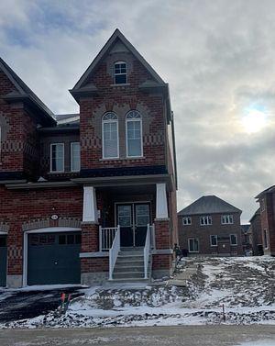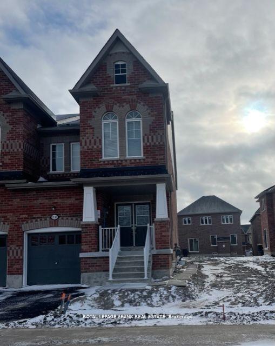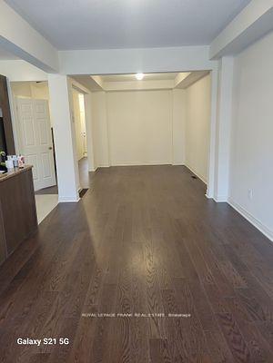$3,400
Available - For Rent
Listing ID: E11946762
1181 Kettering Driv , Oshawa, L1K 0A2, Durham
| Newer End/Corner Unit Freehold Townhome, Feels like a semi, rather than a townhouse. Lots of natural light throughout. Features 4 bedrooms + 2 extra bedrooms in the finished basement if you need extra space for a large family or inlaws. 3.5 baths, 2 full on 2nd floor, 1 full in basement and powder room on main floor, hardwood on main floor and staircase, large living and dining rooms, kitchen with island, stainless appliances, walk-out from kitchen. Laundry on main floor as well as additional laundry in basement, parking available. Separate Side entrance. Located close to parks, schools, rec centre, conservation area. A short commute to 401. Quick closing available. No smoking please. **EXTRAS** Use of Fridge, Stove, Washer, Dryer, Dishwasher |
| Price | $3,400 |
| Taxes: | $0.00 |
| Occupancy: | Owner |
| Address: | 1181 Kettering Driv , Oshawa, L1K 0A2, Durham |
| Directions/Cross Streets: | Townline/Adelaide |
| Rooms: | 7 |
| Rooms +: | 4 |
| Bedrooms: | 4 |
| Bedrooms +: | 2 |
| Family Room: | F |
| Basement: | Finished, Full |
| Furnished: | Unfu |
| Level/Floor | Room | Length(ft) | Width(ft) | Descriptions | |
| Room 1 | Main | Living Ro | 12.79 | 9.87 | Hardwood Floor, Overlooks Dining |
| Room 2 | Main | Dining Ro | 16.37 | 10.4 | Hardwood Floor, Overlooks Living |
| Room 3 | Main | Kitchen | 20.89 | 8.56 | Ceramic Floor, Eat-in Kitchen, W/O To Yard |
| Room 4 | Second | Primary B | 14.83 | 10.04 | Broadloom, Walk-In Closet(s), 4 Pc Ensuite |
| Room 5 | Second | Bedroom 2 | 13.78 | 9.22 | Broadloom, Closet, Window |
| Room 6 | Second | Bedroom 3 | 13.35 | 8.4 | Broadloom, Closet, Window |
| Room 7 | Second | Bedroom 4 | 9.35 | 6.56 | Broadloom, Closet, Window |
| Room 8 | Basement | Living Ro | 18.11 | 8.5 | Broadloom, Window, Pot Lights |
| Room 9 | Basement | Kitchen | 6.63 | 7.45 | Laminate |
| Room 10 | Basement | Bedroom | 9.68 | 6.79 | Broadloom, Window |
| Room 11 | Basement | Bedroom | 8.4 | 10.66 | Broadloom, Window |
| Washroom Type | No. of Pieces | Level |
| Washroom Type 1 | 2 | Main |
| Washroom Type 2 | 4 | Second |
| Washroom Type 3 | 4 | Second |
| Washroom Type 4 | 4 | Basement |
| Washroom Type 5 | 0 | |
| Washroom Type 6 | 2 | Main |
| Washroom Type 7 | 4 | Second |
| Washroom Type 8 | 4 | Second |
| Washroom Type 9 | 4 | Basement |
| Washroom Type 10 | 0 |
| Total Area: | 0.00 |
| Approximatly Age: | 0-5 |
| Property Type: | Att/Row/Townhouse |
| Style: | 2-Storey |
| Exterior: | Brick, Vinyl Siding |
| Garage Type: | Attached |
| (Parking/)Drive: | Private |
| Drive Parking Spaces: | 1 |
| Park #1 | |
| Parking Type: | Private |
| Park #2 | |
| Parking Type: | Private |
| Pool: | None |
| Laundry Access: | Ensuite |
| Approximatly Age: | 0-5 |
| CAC Included: | N |
| Water Included: | N |
| Cabel TV Included: | N |
| Common Elements Included: | N |
| Heat Included: | N |
| Parking Included: | Y |
| Condo Tax Included: | N |
| Building Insurance Included: | N |
| Fireplace/Stove: | N |
| Heat Type: | Forced Air |
| Central Air Conditioning: | Central Air |
| Central Vac: | N |
| Laundry Level: | Syste |
| Ensuite Laundry: | F |
| Sewers: | Sewer |
| Although the information displayed is believed to be accurate, no warranties or representations are made of any kind. |
| ROYAL LEPAGE FRANK REAL ESTATE |
|
|
.jpg?src=Custom)
Dir:
416-548-7854
Bus:
416-548-7854
Fax:
416-981-7184
| Book Showing | Email a Friend |
Jump To:
At a Glance:
| Type: | Freehold - Att/Row/Townhouse |
| Area: | Durham |
| Municipality: | Oshawa |
| Neighbourhood: | Eastdale |
| Style: | 2-Storey |
| Approximate Age: | 0-5 |
| Beds: | 4+2 |
| Baths: | 4 |
| Fireplace: | N |
| Pool: | None |
Locatin Map:
- Color Examples
- Red
- Magenta
- Gold
- Green
- Black and Gold
- Dark Navy Blue And Gold
- Cyan
- Black
- Purple
- Brown Cream
- Blue and Black
- Orange and Black
- Default
- Device Examples
