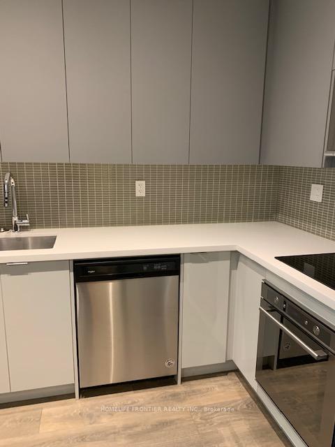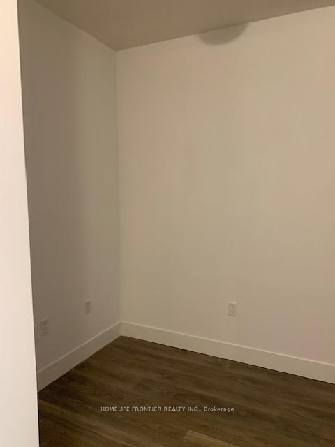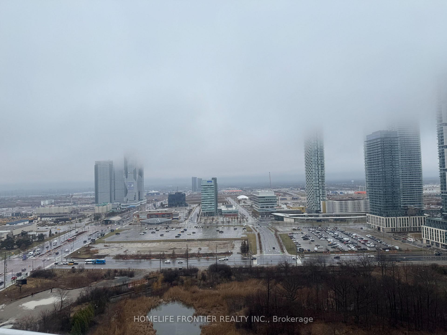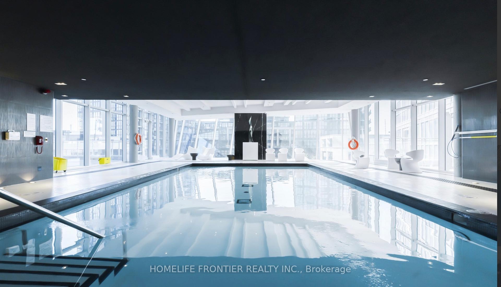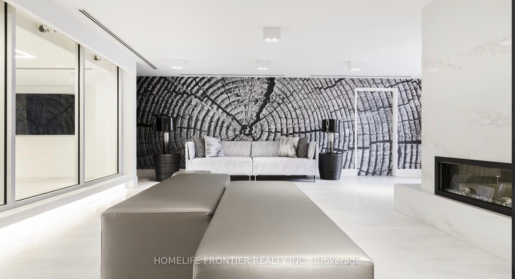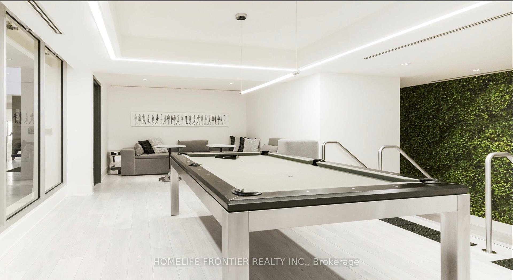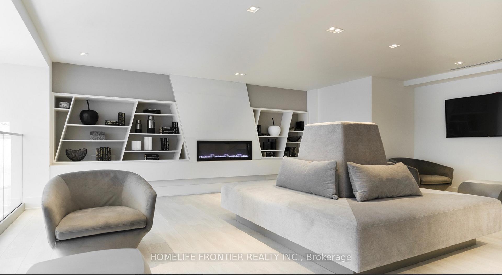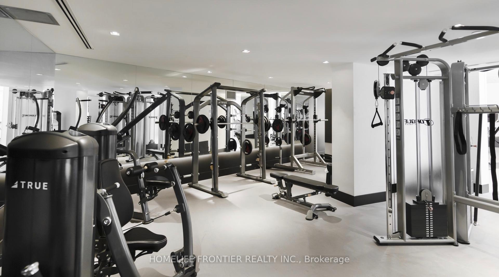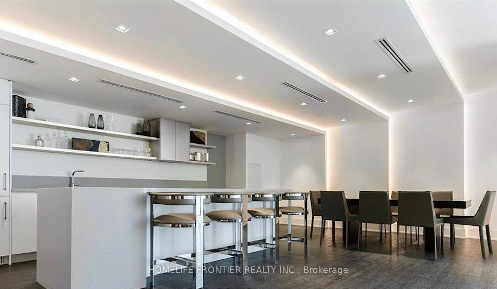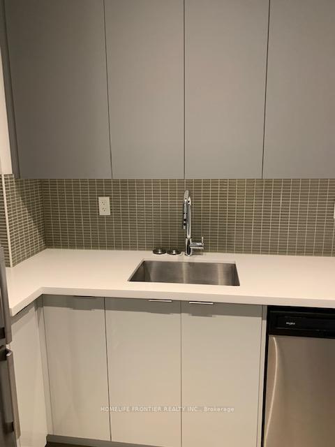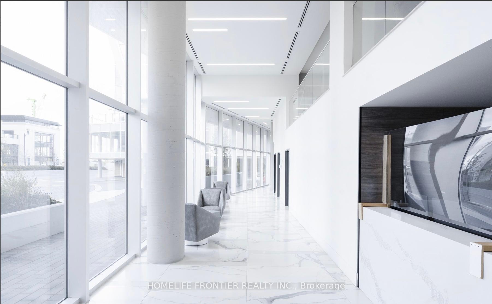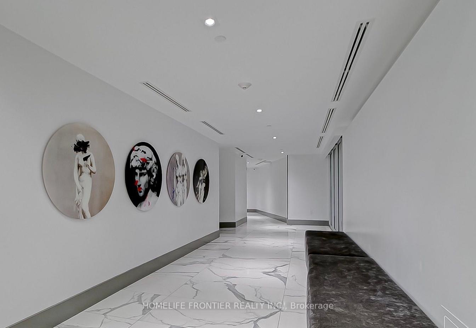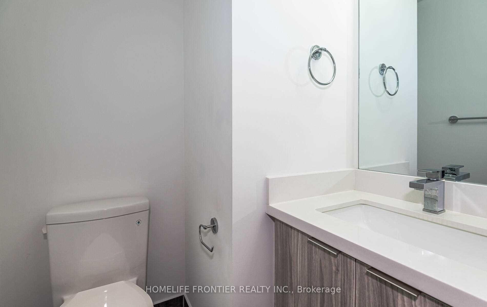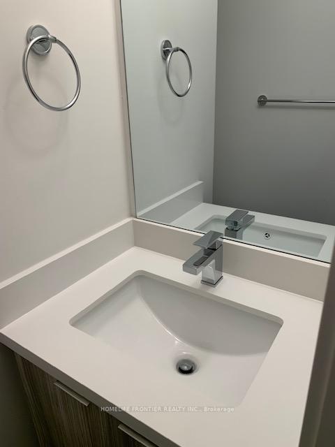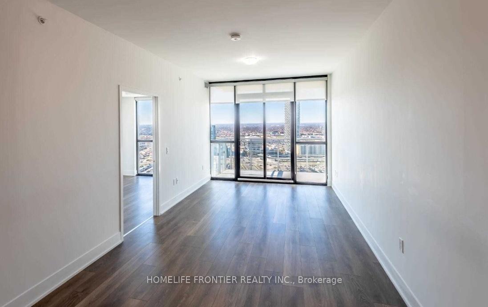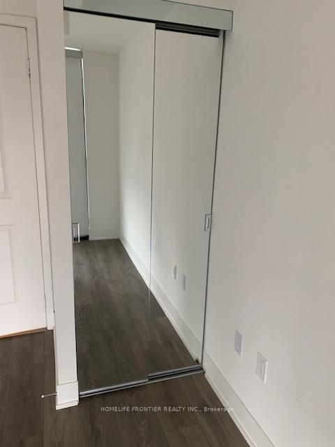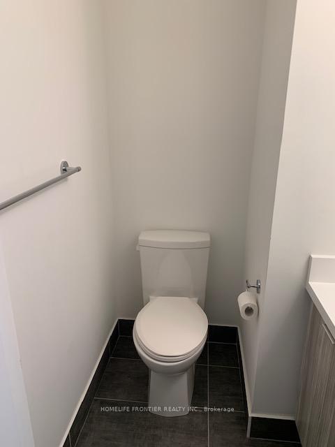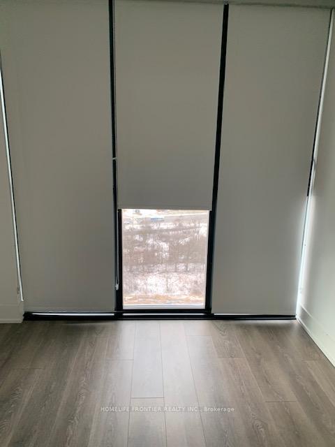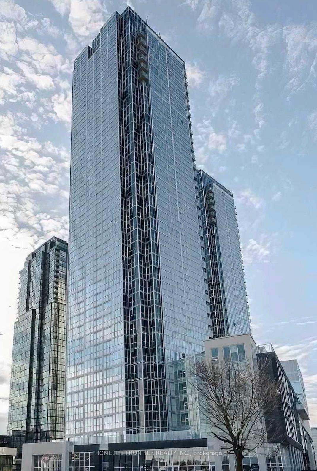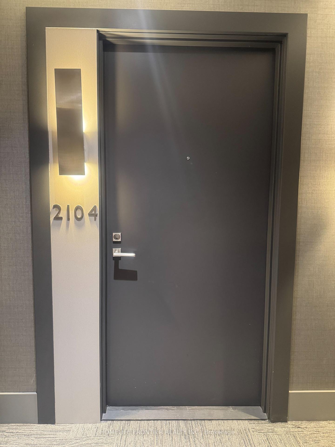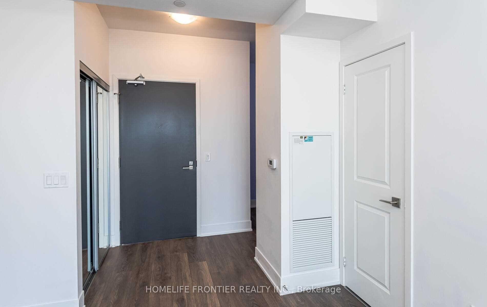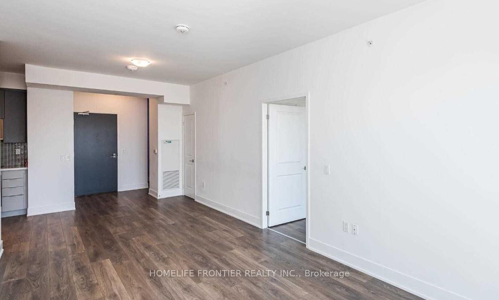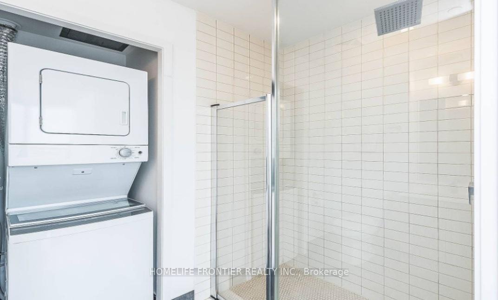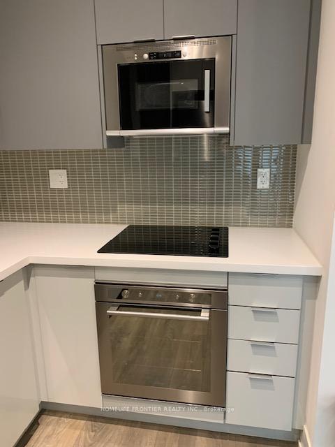$2,450
Available - For Rent
Listing ID: N12066261
2916 Highway 7 Road , Vaughan, L4K 0K6, York
| Welcome to luxury living at 2916 Highway 7, Unit 2104 in Vaughan! This stunning 1-bedroom +den, 2-bathroom condo at The Nord Condos by Cortel Group perfectly blends modern elegance, comfort, and convenience. This sun-filled suite offers 648 sq ft of living space (as per floor plan), plus a spacious 66sq ft oversized balcony for a total of 714 sq ft. The open-concept layout is flooded with natural light through floor-to-ceiling windows, providing unobstructed west-facing views of the Vaughan skyline. With 9 ft smooth ceilings, the space feels open and airy, perfect for full-sized living, dining, and office areas. The chef-inspired kitchen features stainless steel appliances, sleek cabinetry, and a quartz countertop. The versatile den can serve as a second bedroom or home office, allowing for flexibility to suit your lifestyle. The primary bedroom offers comfort and tranquility, with a luxurious en-suite bathroom featuring designer fixtures. Additional features include in-suite laundry, one parking space, and one storage locker. The building is an amenities lovers dream, offering a fitness center, yoga studio, indoor pool, sauna, BBQ area, party room, movie theater, games room, pet spa, guest suites, 24-hourconcierge service, and more. Situated in Vaughans dynamic Metropolitan Centre, this condo is minutes from Highways 400 &407, Vaughan Mills Mall, shopping, restaurants, York University, and Cortellucci Vaughan Hospital. TTC buses and Viva Transit are at your doorstep, and the Vaughan Metropolitan Subway Station is within walking distance, making commuting a breeze. Dont miss the chance to own this remarkable unit in one of Vaughans most desirable locations where style, comfort, and convenience come together. |
| Price | $2,450 |
| Taxes: | $0.00 |
| Occupancy: | Tenant |
| Address: | 2916 Highway 7 Road , Vaughan, L4K 0K6, York |
| Postal Code: | L4K 0K6 |
| Province/State: | York |
| Directions/Cross Streets: | Jane/Hwy 7 |
| Level/Floor | Room | Length(ft) | Width(ft) | Descriptions | |
| Room 1 | Flat | Living Ro | 23.75 | 10.43 | Combined w/Dining, W/O To Balcony, Window Floor to Ceil |
| Room 2 | Flat | Dining Ro | 23.75 | 10.43 | Combined w/Living, Open Concept, Laminate |
| Room 3 | Flat | Kitchen | 10.56 | 7.02 | Quartz Counter, Stainless Steel Appl, Open Concept |
| Room 4 | Flat | Primary B | 10 | 8.99 | 3 Pc Ensuite, Closet, Window Floor to Ceil |
| Room 5 | Flat | Den | 8.43 | 6.82 | Laminate |
| Washroom Type | No. of Pieces | Level |
| Washroom Type 1 | 3 | Flat |
| Washroom Type 2 | 2 | Flat |
| Washroom Type 3 | 0 | |
| Washroom Type 4 | 0 | |
| Washroom Type 5 | 0 | |
| Washroom Type 6 | 3 | Flat |
| Washroom Type 7 | 2 | Flat |
| Washroom Type 8 | 0 | |
| Washroom Type 9 | 0 | |
| Washroom Type 10 | 0 | |
| Washroom Type 11 | 3 | Flat |
| Washroom Type 12 | 2 | Flat |
| Washroom Type 13 | 0 | |
| Washroom Type 14 | 0 | |
| Washroom Type 15 | 0 |
| Total Area: | 0.00 |
| Approximatly Age: | 0-5 |
| Sprinklers: | Carb |
| Washrooms: | 2 |
| Heat Type: | Forced Air |
| Central Air Conditioning: | Central Air |
| Although the information displayed is believed to be accurate, no warranties or representations are made of any kind. |
| HOMELIFE FRONTIER REALTY INC. |
|
|
.jpg?src=Custom)
Dir:
416-548-7854
Bus:
416-548-7854
Fax:
416-981-7184
| Book Showing | Email a Friend |
Jump To:
At a Glance:
| Type: | Com - Condo Apartment |
| Area: | York |
| Municipality: | Vaughan |
| Neighbourhood: | Concord |
| Style: | Apartment |
| Approximate Age: | 0-5 |
| Beds: | 1+1 |
| Baths: | 2 |
| Fireplace: | N |
Locatin Map:
- Color Examples
- Red
- Magenta
- Gold
- Green
- Black and Gold
- Dark Navy Blue And Gold
- Cyan
- Black
- Purple
- Brown Cream
- Blue and Black
- Orange and Black
- Default
- Device Examples
