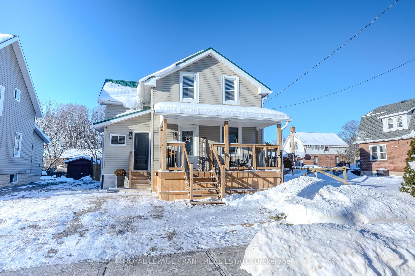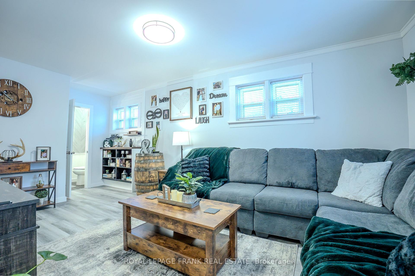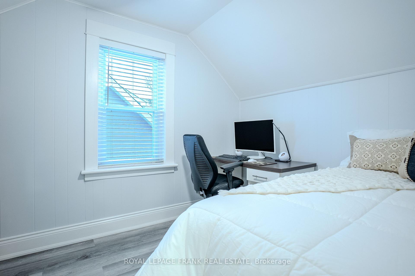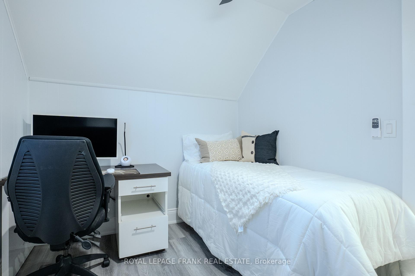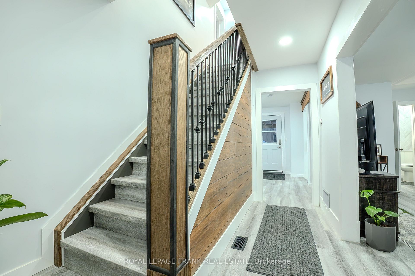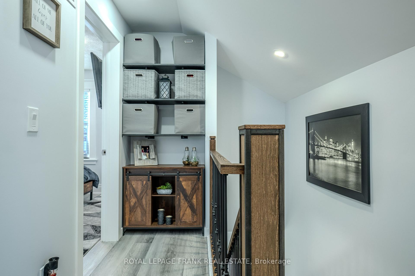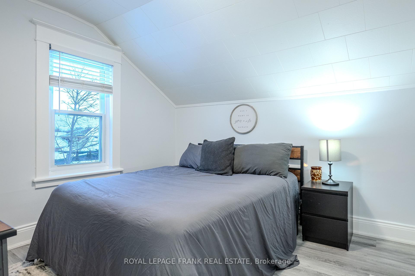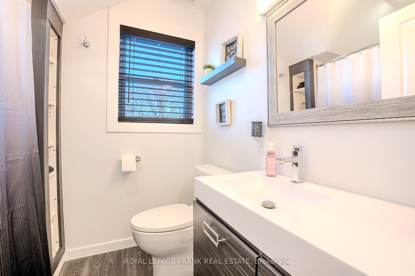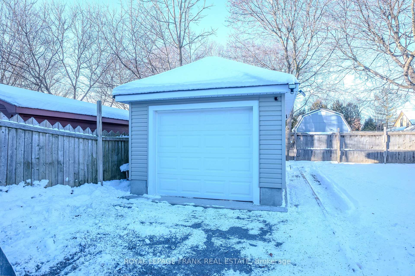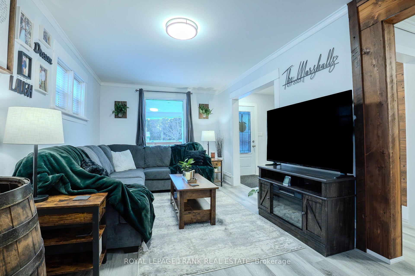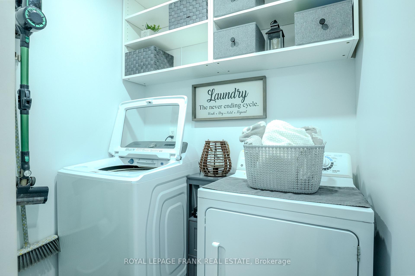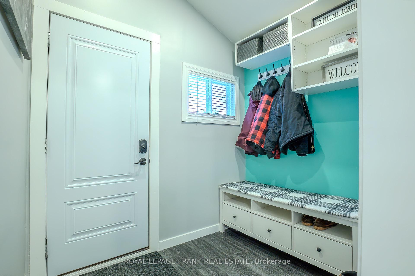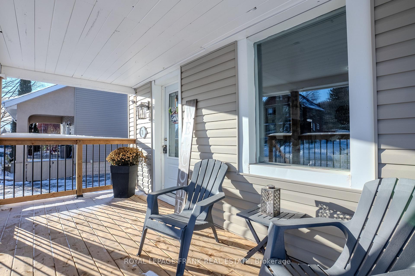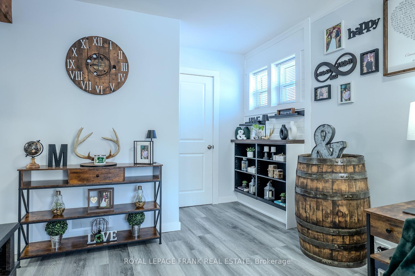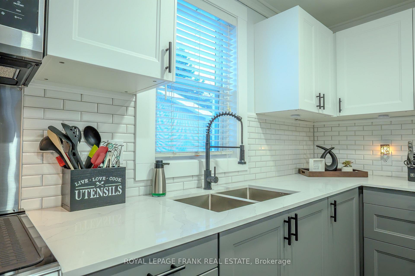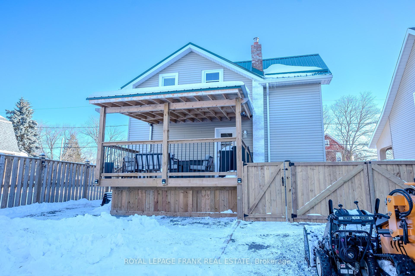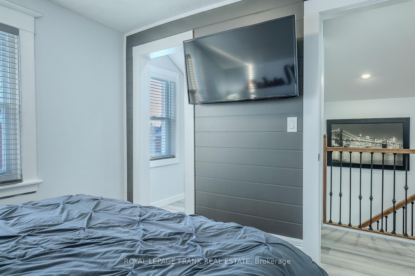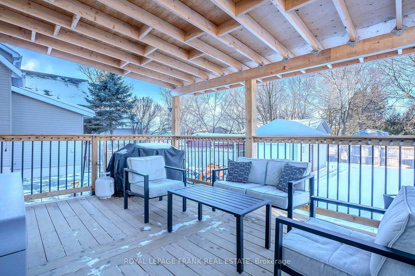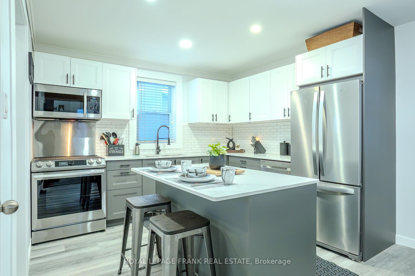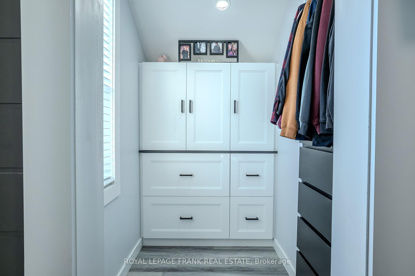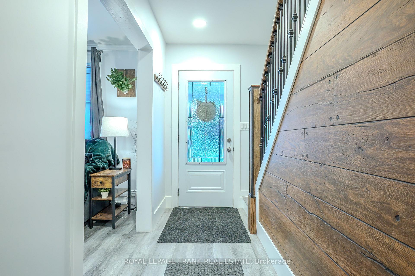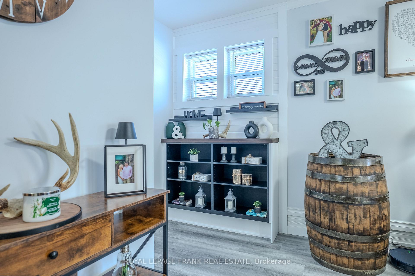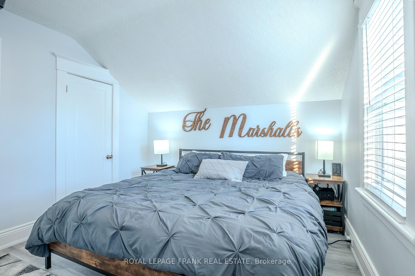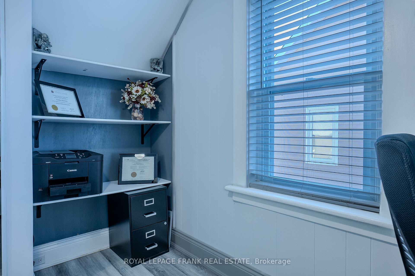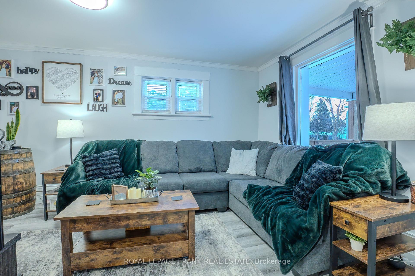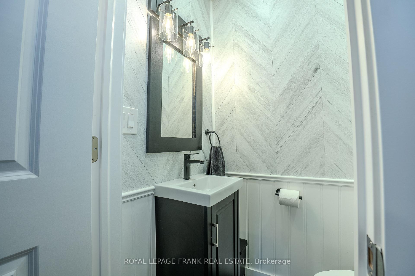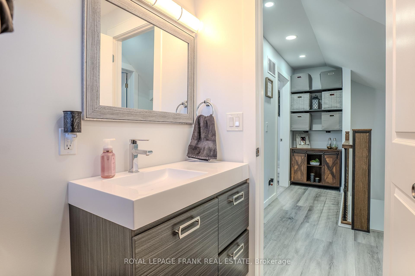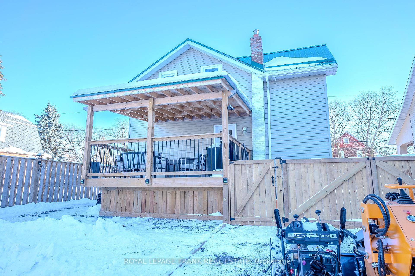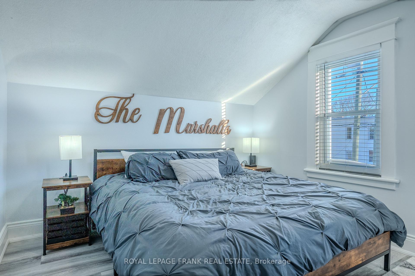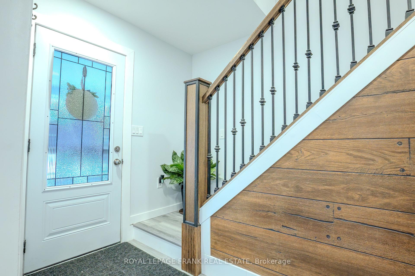$599,900
Available - For Sale
Listing ID: X12002280
71 Cambridge Stre South , Kawartha Lakes, K9V 3C4, Kawartha Lakes
| Stunning Modern Century Home for Sale in Lindsay, Ontario! Welcome to this beautifully renovated century home, where bygone charm meets modern finishes. Nestled in the heart of Lindsay, Ontario, this home is a true blend of classic character and contemporary comfort. Located in a quiet, family-friendly neighborhood just minutes from downtown Lindsay, this home offers the perfect balance of tranquility and convenience. Enjoy easy access to local shops, restaurants, parks, and schools, with beautiful lakes and outdoor activities nearby. FEATURES YOU'LL LOVE: 1) Modern Renovations: A perfect balance of old-world charm with modern updates, including a brand new kitchen with stainless steel appliances, sleek countertops, and walk-out to a large covered deck. 2) Open-Concept Living: Spacious living area with an abundance of natural light, perfect for entertaining or relaxing with family. 3) Custom built-ins providing plenty of storage and display space. 4) Modern Bathrooms: Fully updated with high-end finishes.5) Convenient main floor laundry. 6) Large Backyard: Fully fenced. 7) Detached garage to park your car or use as a workshop (plenty of other parking). Don't miss the chance to own a piece of history with all the perks of modern living. Schedule your private tour today and experience the warmth and elegance of this charming century home in Lindsay, Ontario! |
| Price | $599,900 |
| Taxes: | $2462.91 |
| Occupancy: | Owner |
| Address: | 71 Cambridge Stre South , Kawartha Lakes, K9V 3C4, Kawartha Lakes |
| Acreage: | < .50 |
| Directions/Cross Streets: | Durham and Melbourne |
| Rooms: | 6 |
| Bedrooms: | 3 |
| Bedrooms +: | 0 |
| Family Room: | F |
| Basement: | Full, Unfinished |
| Level/Floor | Room | Length(ft) | Width(ft) | Descriptions | |
| Room 1 | Main | Kitchen | 15.74 | 10.5 | Eat-in Kitchen, W/O To Porch |
| Room 2 | Main | Living Ro | 18.5 | 9.58 | Combined w/Dining |
| Room 3 | Main | Mud Room | 7.87 | 4.92 | B/I Shelves |
| Room 4 | Second | Primary B | Walk-In Closet(s) | ||
| Room 5 | Second | Primary B | 9.84 | 9.51 | |
| Room 6 | 9.84 | 9.51 | |||
| Room 7 | Second | Bedroom 3 | 11.15 | 7.87 | B/I Shelves |
| Room 8 | Second | Bathroom | 4 Pc Bath |
| Washroom Type | No. of Pieces | Level |
| Washroom Type 1 | 2 | Main |
| Washroom Type 2 | 4 | Second |
| Washroom Type 3 | 0 | |
| Washroom Type 4 | 0 | |
| Washroom Type 5 | 0 | |
| Washroom Type 6 | 2 | Main |
| Washroom Type 7 | 4 | Second |
| Washroom Type 8 | 0 | |
| Washroom Type 9 | 0 | |
| Washroom Type 10 | 0 |
| Total Area: | 0.00 |
| Approximatly Age: | 100+ |
| Property Type: | Detached |
| Style: | 2-Storey |
| Exterior: | Vinyl Siding |
| Garage Type: | Detached |
| (Parking/)Drive: | Private |
| Drive Parking Spaces: | 3 |
| Park #1 | |
| Parking Type: | Private |
| Park #2 | |
| Parking Type: | Private |
| Pool: | None |
| Approximatly Age: | 100+ |
| Approximatly Square Footage: | 1100-1500 |
| Property Features: | Fenced Yard, Hospital |
| CAC Included: | N |
| Water Included: | N |
| Cabel TV Included: | N |
| Common Elements Included: | N |
| Heat Included: | N |
| Parking Included: | N |
| Condo Tax Included: | N |
| Building Insurance Included: | N |
| Fireplace/Stove: | N |
| Heat Type: | Forced Air |
| Central Air Conditioning: | Central Air |
| Central Vac: | N |
| Laundry Level: | Syste |
| Ensuite Laundry: | F |
| Elevator Lift: | False |
| Sewers: | Sewer |
| Utilities-Cable: | A |
| Utilities-Hydro: | Y |
$
%
Years
This calculator is for demonstration purposes only. Always consult a professional
financial advisor before making personal financial decisions.
| Although the information displayed is believed to be accurate, no warranties or representations are made of any kind. |
| ROYAL LEPAGE FRANK REAL ESTATE |
|
|
.jpg?src=Custom)
Dir:
416-548-7854
Bus:
416-548-7854
Fax:
416-981-7184
| Virtual Tour | Book Showing | Email a Friend |
Jump To:
At a Glance:
| Type: | Freehold - Detached |
| Area: | Kawartha Lakes |
| Municipality: | Kawartha Lakes |
| Neighbourhood: | Lindsay |
| Style: | 2-Storey |
| Approximate Age: | 100+ |
| Tax: | $2,462.91 |
| Beds: | 3 |
| Baths: | 2 |
| Fireplace: | N |
| Pool: | None |
Locatin Map:
Payment Calculator:
- Color Examples
- Red
- Magenta
- Gold
- Green
- Black and Gold
- Dark Navy Blue And Gold
- Cyan
- Black
- Purple
- Brown Cream
- Blue and Black
- Orange and Black
- Default
- Device Examples
