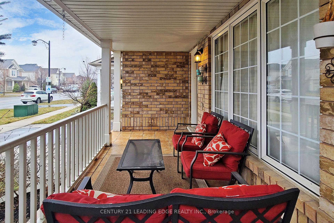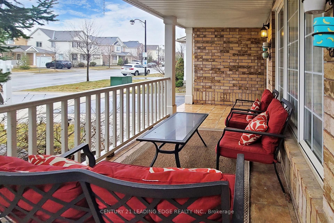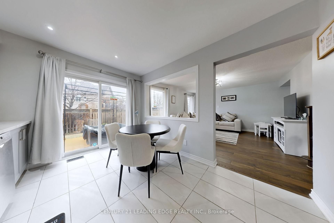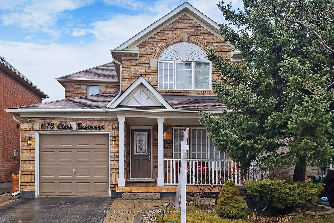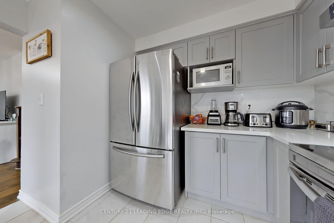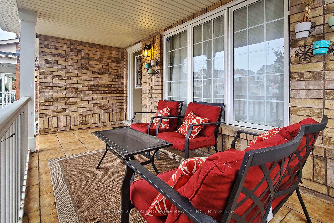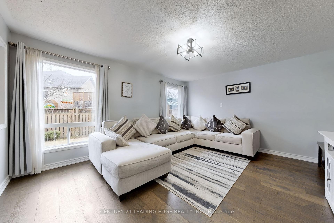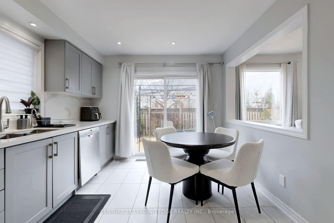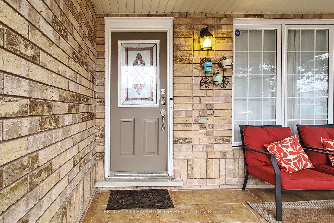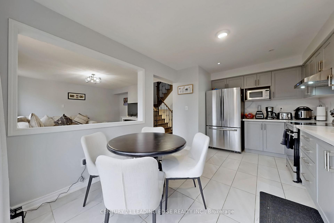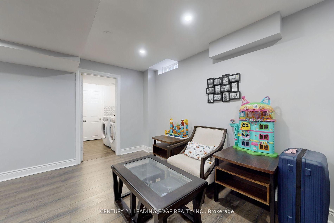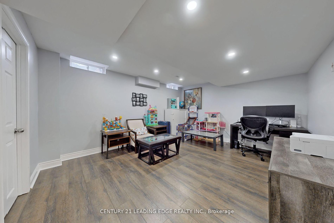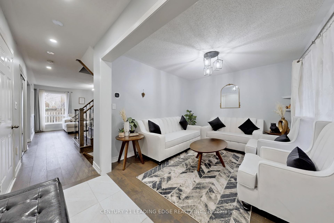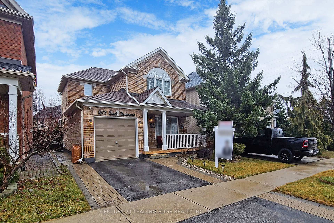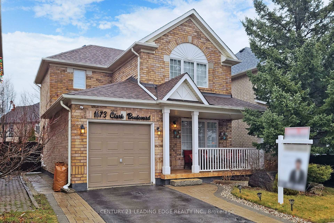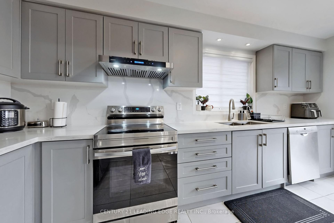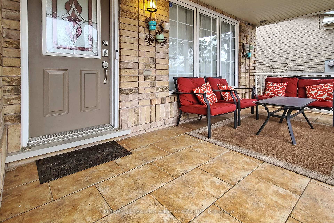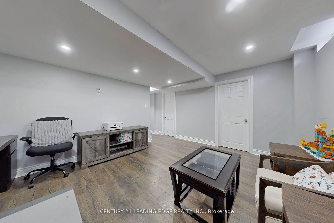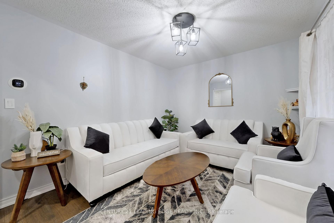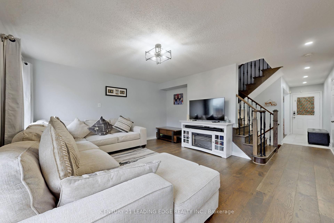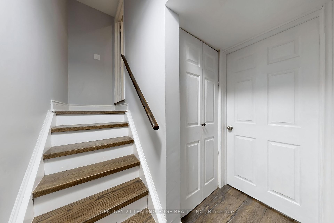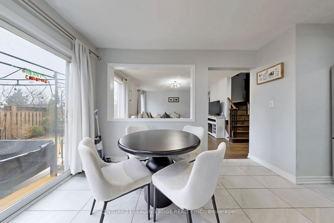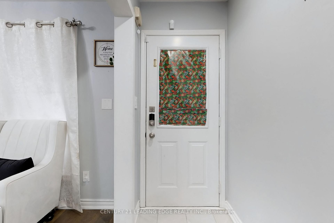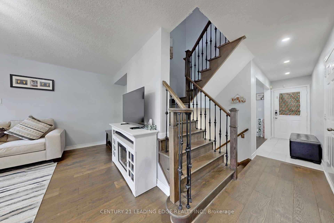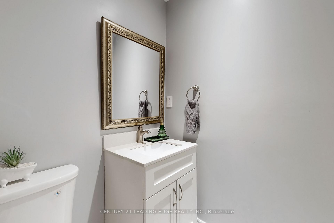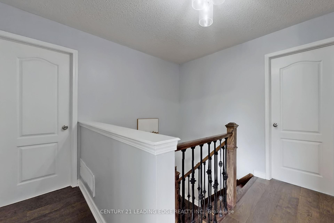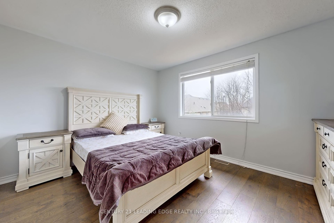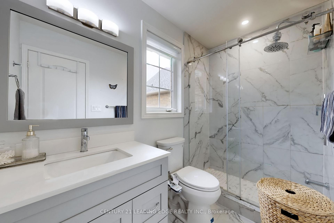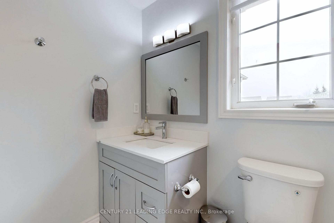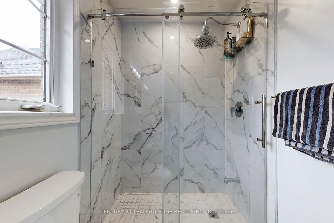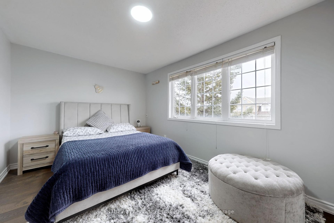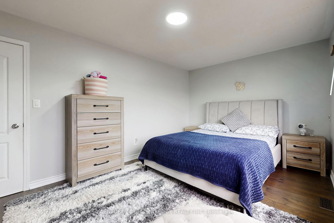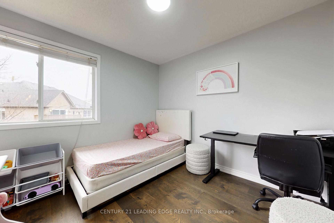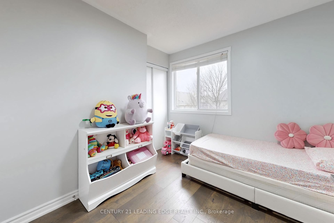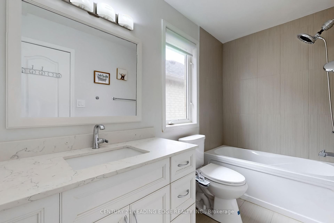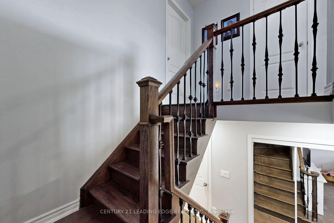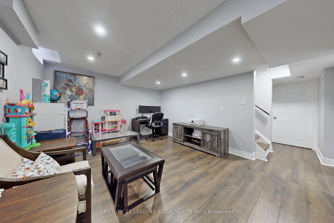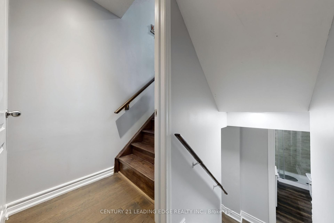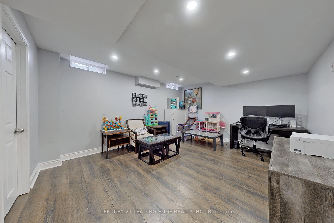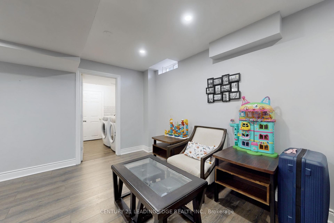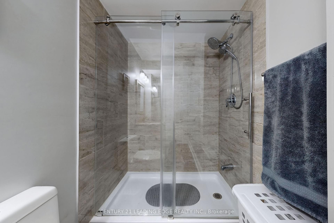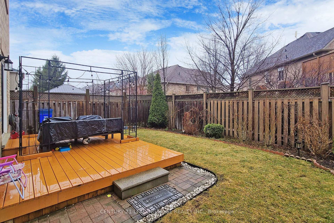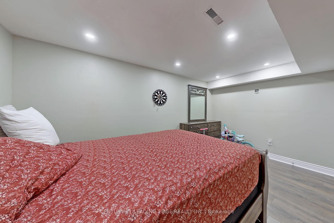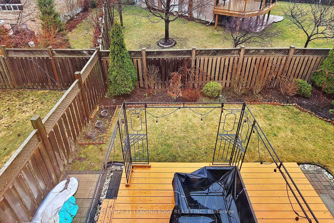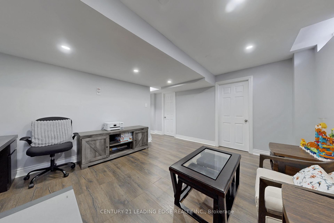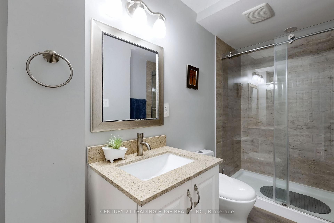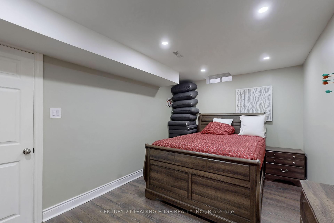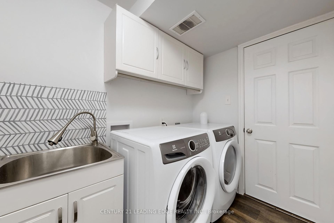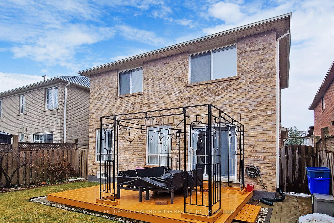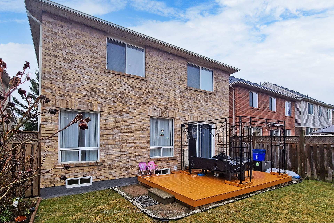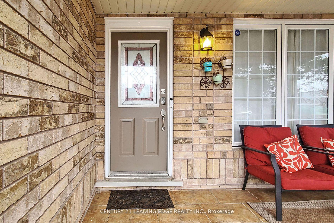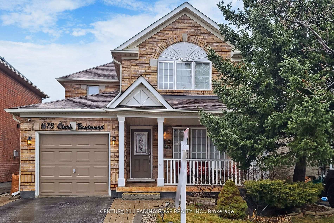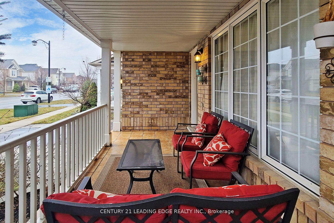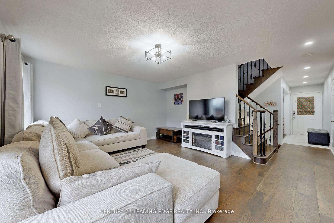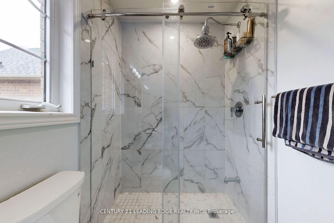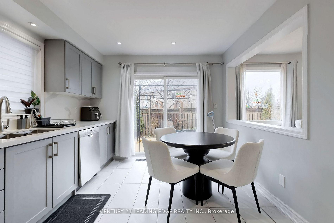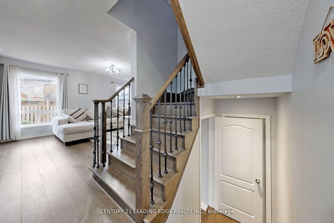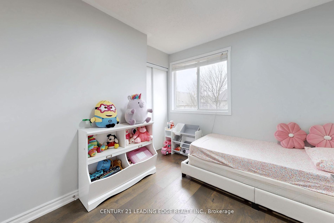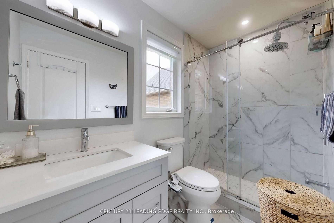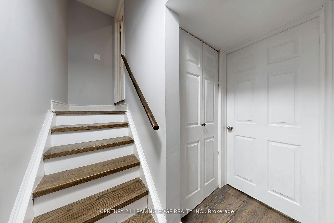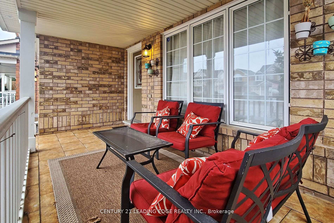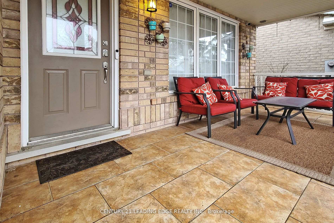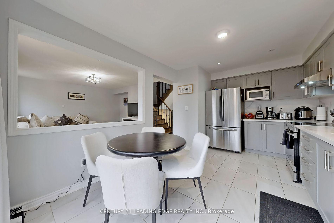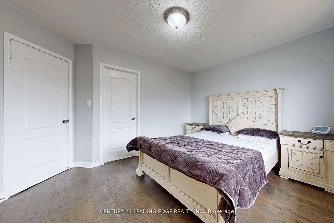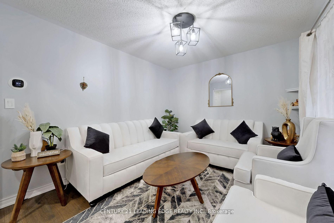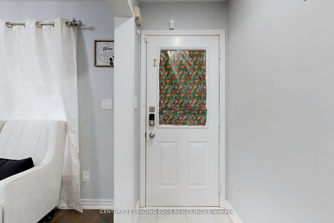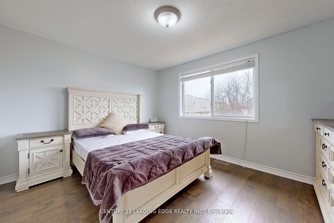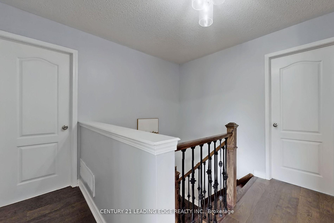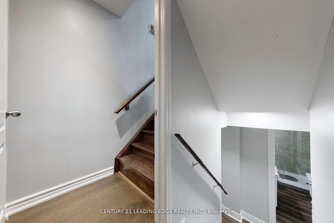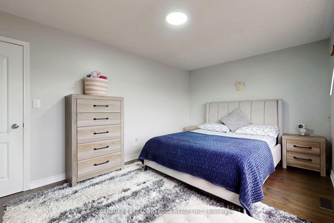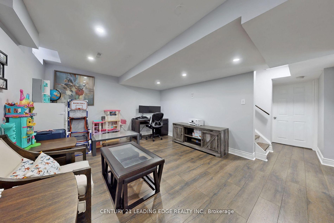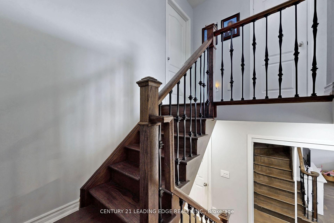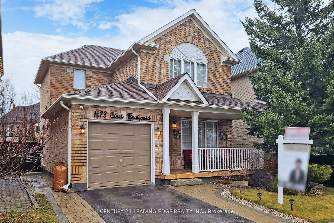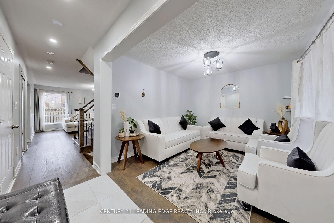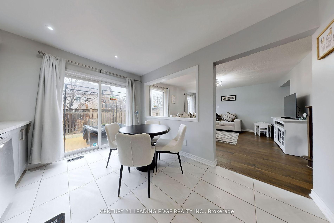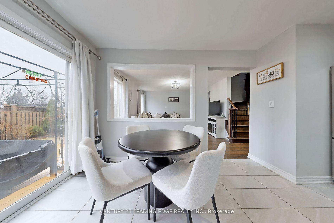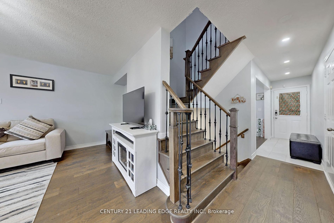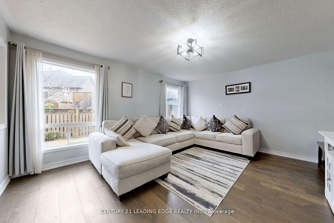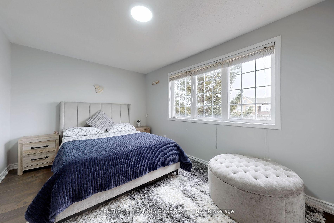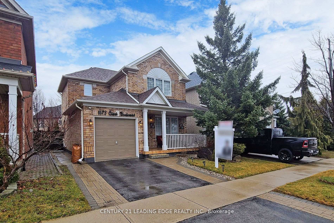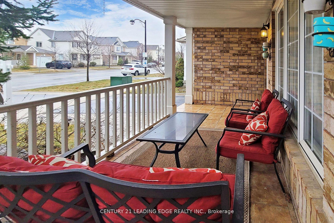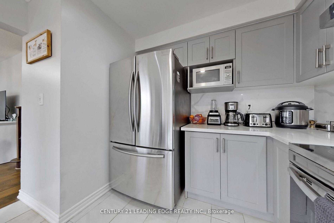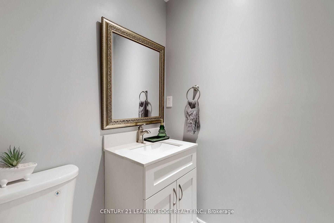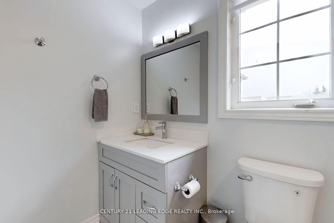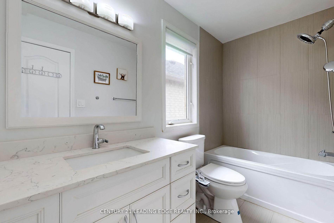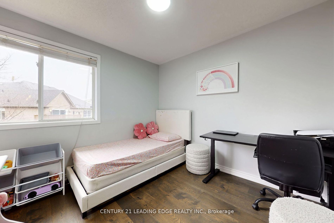$999,999
Available - For Sale
Listing ID: W12067624
1673 Clark Boul , Milton, L9T 5Z6, Halton
| Welcome to 1673 Clark Blvd, a beautifully upgraded Mattamy-built detached home featuring 3+1bedrooms and 4 bathrooms, nestled in a highly sought-after neighborhood! This home has beenmeticulously renovated with fully upgraded washrooms (2021) and a chef-inspired kitchen (2021) boasting quartz countertops, a stylish backsplash and custom cabinetry. The elegant engineered hardwood floors (2021) add a touch of sophistication throughout. Additional upgrades include aCarrier furnace (2017). Step outside to a large front porch, perfect for relaxing and enjoy a serene backyard with a perennial garden, wooden deck, and a gazeboideal for outdoor entertaining. The extended driveway offers ample parking. Conveniently located near Catholic and public schools, with easy access to Hwy 401, public transportation, children's parks, hospitals, libraries, shopping and more. Experience the charm of this wonderful family friendly community! |
| Price | $999,999 |
| Taxes: | $4118.00 |
| Occupancy: | Owner |
| Address: | 1673 Clark Boul , Milton, L9T 5Z6, Halton |
| Directions/Cross Streets: | Clark Blvd and James Snow Pkwy |
| Rooms: | 6 |
| Rooms +: | 2 |
| Bedrooms: | 3 |
| Bedrooms +: | 1 |
| Family Room: | T |
| Basement: | Finished |
| Level/Floor | Room | Length(ft) | Width(ft) | Descriptions | |
| Room 1 | Main | Dining Ro | 11.94 | 9.12 | Hardwood Floor, Large Window, Access To Garage |
| Room 2 | Main | Family Ro | 15.48 | 12.99 | Hardwood Floor, Large Window, Open Concept |
| Room 3 | Main | Kitchen | 14.5 | 8.59 | Porcelain Floor, Quartz Counter, Eat-in Kitchen |
| Room 4 | Second | Primary B | 13.61 | 11.18 | Hardwood Floor, Walk-In Closet(s), Ensuite Bath |
| Room 5 | Second | Bedroom 2 | 15.58 | 10 | Hardwood Floor, Window, Closet |
| Room 6 | Second | Bedroom 3 | 10.79 | 10 | Hardwood Floor, Window, Closet |
| Room 7 | Basement | Bedroom | 11.48 | 9.84 | Laminate, Pot Lights |
| Room 8 | Basement | Recreatio | 11.48 | 10.5 | Laminate, Pot Lights |
| Washroom Type | No. of Pieces | Level |
| Washroom Type 1 | 2 | Main |
| Washroom Type 2 | 3 | Second |
| Washroom Type 3 | 4 | Second |
| Washroom Type 4 | 3 | Basement |
| Washroom Type 5 | 0 | |
| Washroom Type 6 | 2 | Main |
| Washroom Type 7 | 3 | Second |
| Washroom Type 8 | 4 | Second |
| Washroom Type 9 | 3 | Basement |
| Washroom Type 10 | 0 |
| Total Area: | 0.00 |
| Property Type: | Detached |
| Style: | 2-Storey |
| Exterior: | Brick |
| Garage Type: | Attached |
| (Parking/)Drive: | Private |
| Drive Parking Spaces: | 4 |
| Park #1 | |
| Parking Type: | Private |
| Park #2 | |
| Parking Type: | Private |
| Pool: | None |
| Approximatly Square Footage: | 1100-1500 |
| CAC Included: | N |
| Water Included: | N |
| Cabel TV Included: | N |
| Common Elements Included: | N |
| Heat Included: | N |
| Parking Included: | N |
| Condo Tax Included: | N |
| Building Insurance Included: | N |
| Fireplace/Stove: | N |
| Heat Type: | Forced Air |
| Central Air Conditioning: | Central Air |
| Central Vac: | N |
| Laundry Level: | Syste |
| Ensuite Laundry: | F |
| Sewers: | Sewer |
$
%
Years
This calculator is for demonstration purposes only. Always consult a professional
financial advisor before making personal financial decisions.
| Although the information displayed is believed to be accurate, no warranties or representations are made of any kind. |
| CENTURY 21 LEADING EDGE REALTY INC. |
|
|
.jpg?src=Custom)
Dir:
416-548-7854
Bus:
416-548-7854
Fax:
416-981-7184
| Virtual Tour | Book Showing | Email a Friend |
Jump To:
At a Glance:
| Type: | Freehold - Detached |
| Area: | Halton |
| Municipality: | Milton |
| Neighbourhood: | 1023 - BE Beaty |
| Style: | 2-Storey |
| Tax: | $4,118 |
| Beds: | 3+1 |
| Baths: | 4 |
| Fireplace: | N |
| Pool: | None |
Locatin Map:
Payment Calculator:
- Color Examples
- Red
- Magenta
- Gold
- Green
- Black and Gold
- Dark Navy Blue And Gold
- Cyan
- Black
- Purple
- Brown Cream
- Blue and Black
- Orange and Black
- Default
- Device Examples
