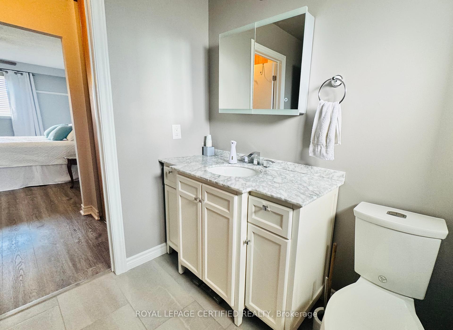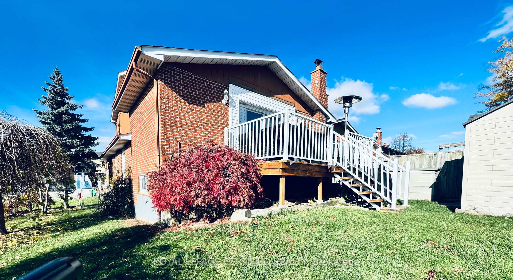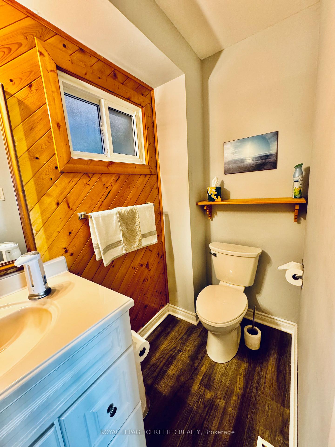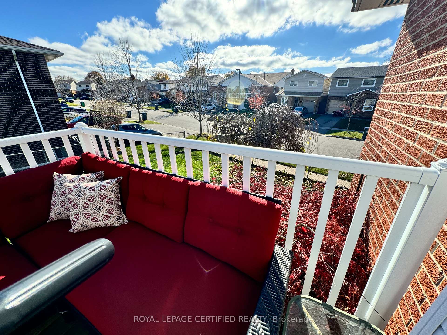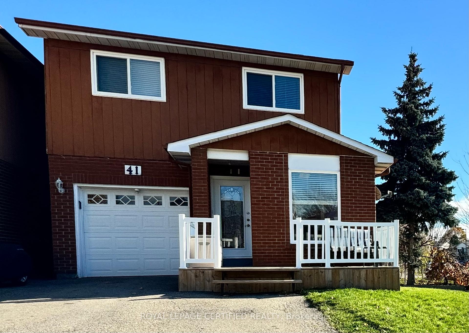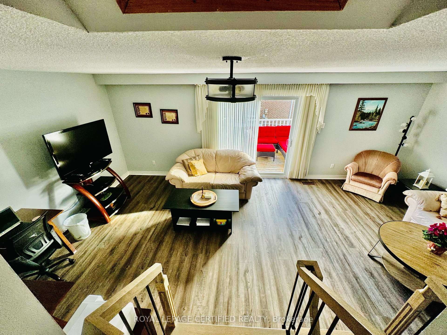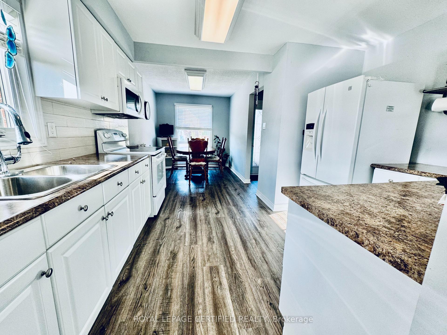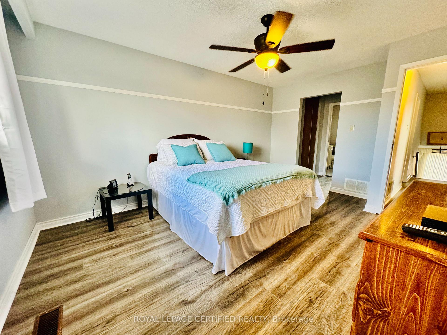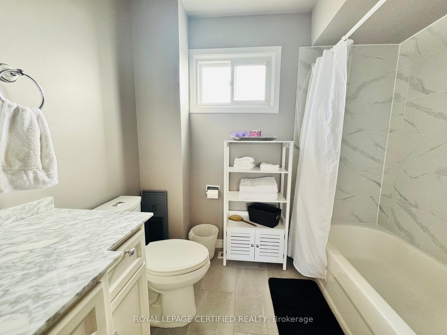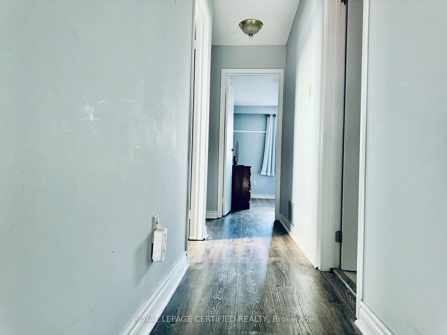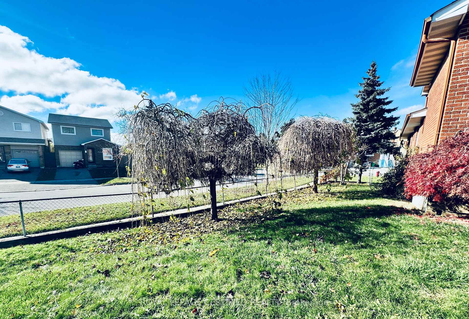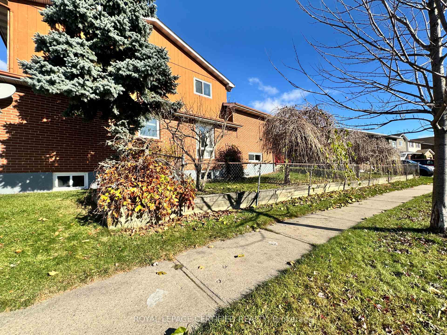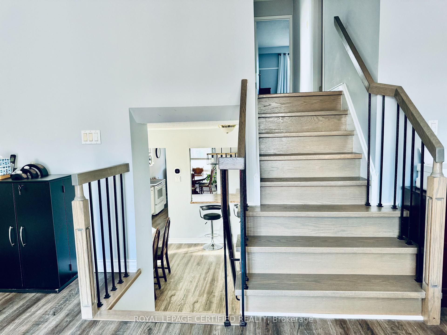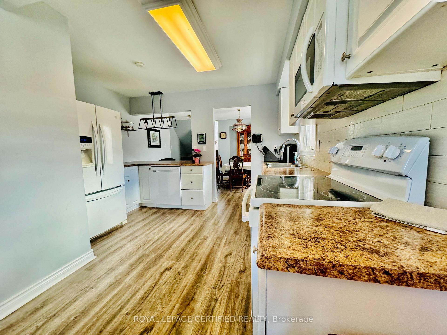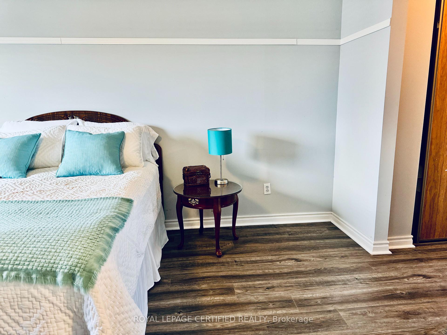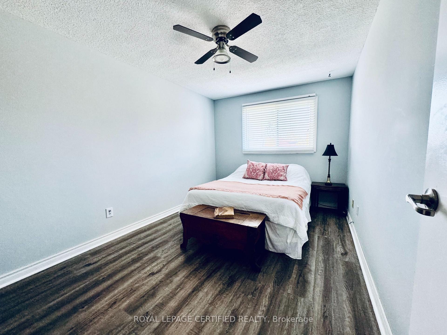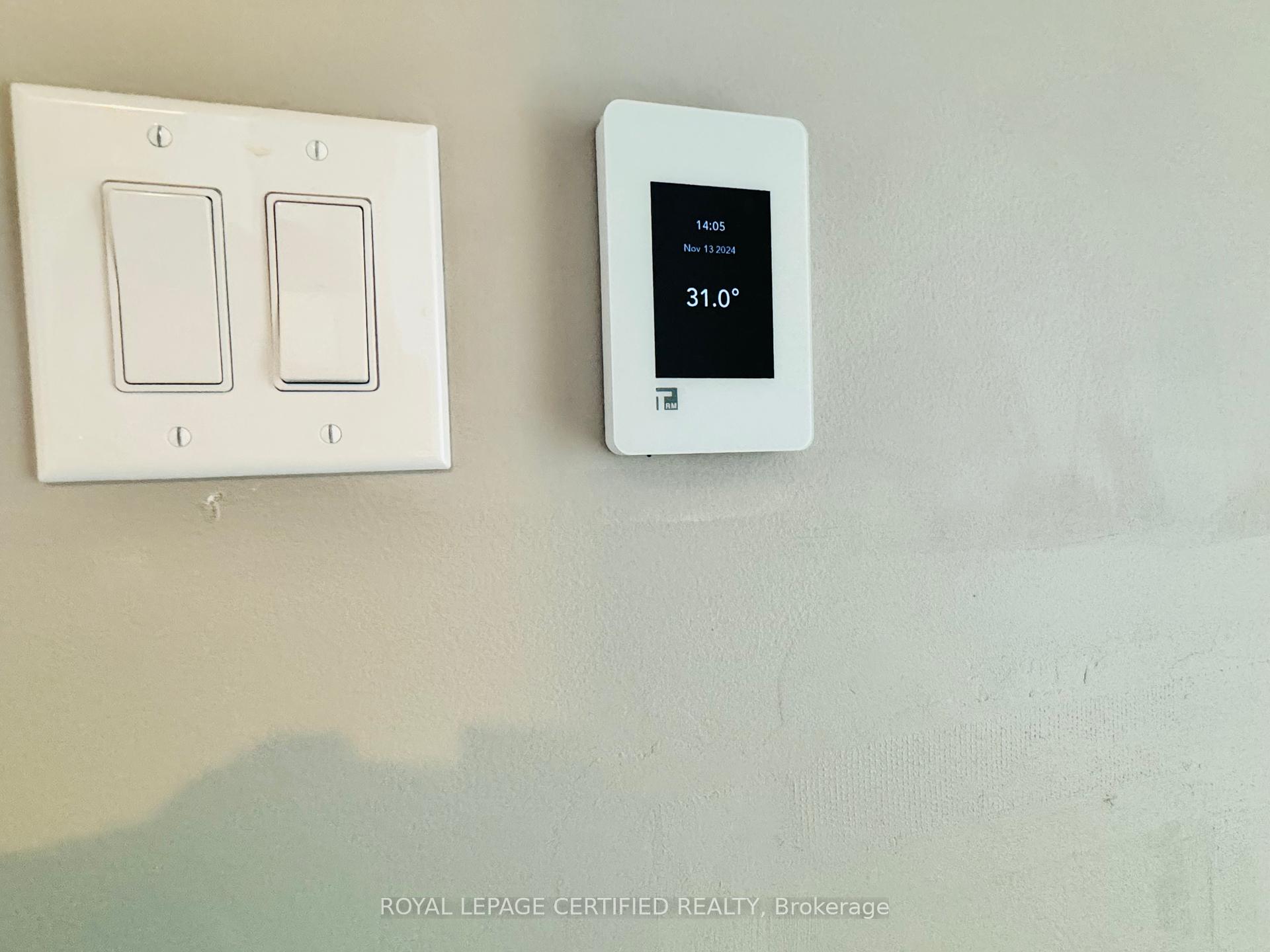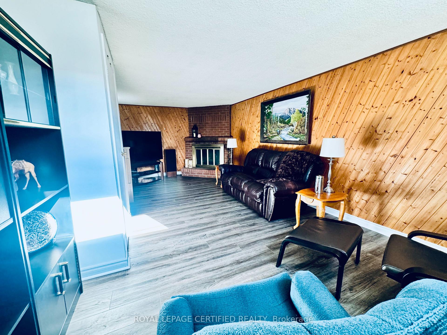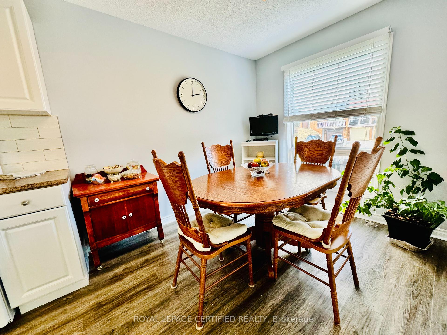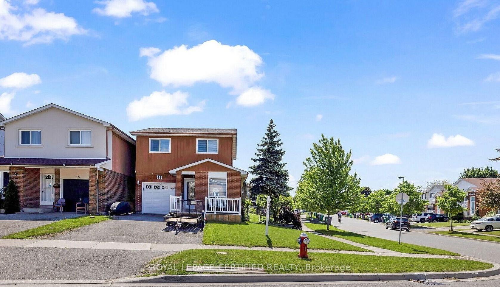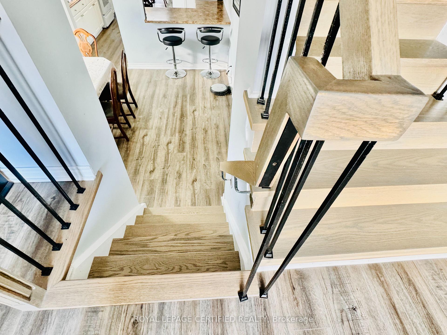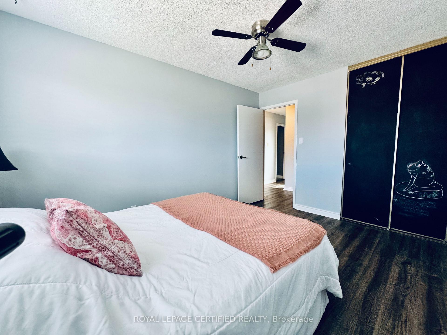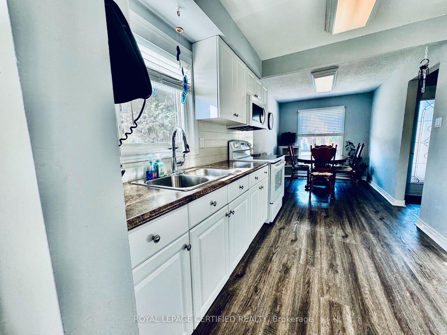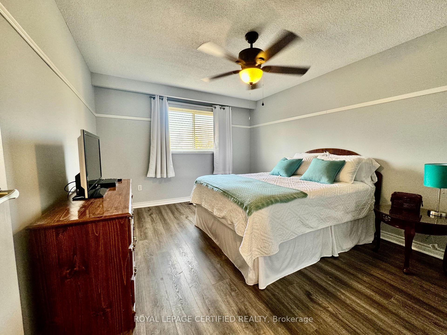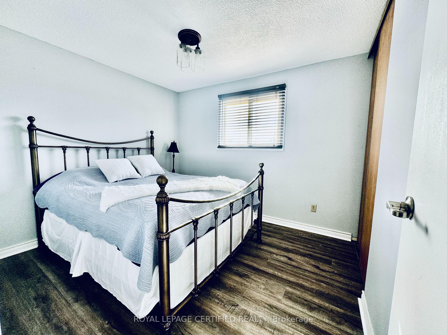$869,999
Available - For Sale
Listing ID: W12067625
41 Winterfold Driv , Brampton, L6V 3S8, Peel
| Step into this beautifully maintained and move-in-ready family home, nestled on a generous corner lot in one of the most convenient neighbourhoods in Brampton. With 3 spacious bedrooms, two inviting living areas, and a sun-filled breakfast nook off the formal dining room, this home was thoughtfully designed for modern family living in comfort! Inside, youll find tasteful updates throughout: a refreshed kitchen with ample workspace, elegant new flooring, oak stairs and railings, and renovated bathrooms including heated floors in the upstairs bath for an added touch of luxury. Every detail has been considered, from the newer roof and windows to the newer heat pump and updated front door. The finished basement adds even more flexibility with a large bonus room currently used as a workshopideal for hobbies, a home office, or potential in-law suite/apartment setup. Whether you're a growing family, multi-generational household looking for a home with enough space, this home is ready to adapt to your needs. Step outside to enjoy the fully fenced backyardperfect for kids, pets, and weekend gatherings. Located directly across from a park and within walking distance of two elementary schools, transit, and shopping movie theatre, this home checks all the boxes for lifestyle and convenience. |
| Price | $869,999 |
| Taxes: | $4937.00 |
| Occupancy: | Owner |
| Address: | 41 Winterfold Driv , Brampton, L6V 3S8, Peel |
| Acreage: | < .50 |
| Directions/Cross Streets: | William's Parkways and Rutherford/Rutherford and Kennedy |
| Rooms: | 9 |
| Bedrooms: | 3 |
| Bedrooms +: | 0 |
| Family Room: | T |
| Basement: | Finished, Full |
| Level/Floor | Room | Length(ft) | Width(ft) | Descriptions | |
| Room 1 | Main | Dining Ro | 39.29 | 39.52 | |
| Room 2 | Main | Breakfast | 29.55 | 26.14 | |
| Room 3 | Second | Living Ro | 68.88 | 36.08 | |
| Room 4 | Third | Primary B | 49.69 | 36.7 | |
| Room 5 | Third | Bedroom 2 | 39.72 | 23.91 | |
| Room 6 | Third | Bedroom 3 | 31.42 | 35.1 | |
| Room 7 | Lower | Recreatio | 71.44 | 38.64 | |
| Room 8 | Basement | Office | 36.08 | 39.36 | |
| Room 9 | Basement | Workshop | 34.44 | 68.52 | |
| Room 10 | Basement | Laundry | 18.04 | 21.62 |
| Washroom Type | No. of Pieces | Level |
| Washroom Type 1 | 2 | Main |
| Washroom Type 2 | 4 | Third |
| Washroom Type 3 | 0 | |
| Washroom Type 4 | 0 | |
| Washroom Type 5 | 0 |
| Total Area: | 0.00 |
| Approximatly Age: | 31-50 |
| Property Type: | Detached |
| Style: | Backsplit 4 |
| Exterior: | Brick, Other |
| Garage Type: | Built-In |
| Drive Parking Spaces: | 2 |
| Pool: | None |
| Other Structures: | Garden Shed |
| Approximatly Age: | 31-50 |
| Approximatly Square Footage: | 1500-2000 |
| Property Features: | Fenced Yard, Park |
| CAC Included: | N |
| Water Included: | N |
| Cabel TV Included: | N |
| Common Elements Included: | N |
| Heat Included: | N |
| Parking Included: | N |
| Condo Tax Included: | N |
| Building Insurance Included: | N |
| Fireplace/Stove: | Y |
| Heat Type: | Forced Air |
| Central Air Conditioning: | Central Air |
| Central Vac: | N |
| Laundry Level: | Syste |
| Ensuite Laundry: | F |
| Sewers: | Sewer |
| Utilities-Cable: | Y |
| Utilities-Hydro: | Y |
$
%
Years
This calculator is for demonstration purposes only. Always consult a professional
financial advisor before making personal financial decisions.
| Although the information displayed is believed to be accurate, no warranties or representations are made of any kind. |
| ROYAL LEPAGE CERTIFIED REALTY |
|
|
.jpg?src=Custom)
Dir:
4,284 sqft
| Book Showing | Email a Friend |
Jump To:
At a Glance:
| Type: | Freehold - Detached |
| Area: | Peel |
| Municipality: | Brampton |
| Neighbourhood: | Madoc |
| Style: | Backsplit 4 |
| Approximate Age: | 31-50 |
| Tax: | $4,937 |
| Beds: | 3 |
| Baths: | 2 |
| Fireplace: | Y |
| Pool: | None |
Locatin Map:
Payment Calculator:
- Color Examples
- Red
- Magenta
- Gold
- Green
- Black and Gold
- Dark Navy Blue And Gold
- Cyan
- Black
- Purple
- Brown Cream
- Blue and Black
- Orange and Black
- Default
- Device Examples
