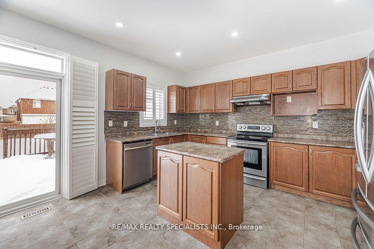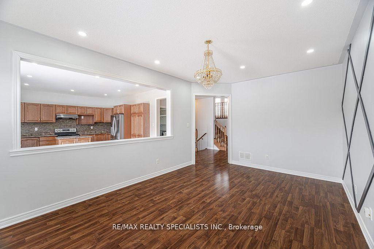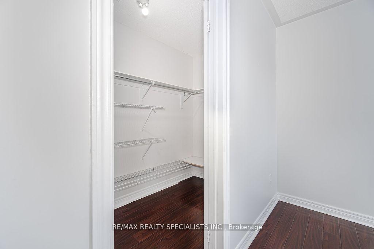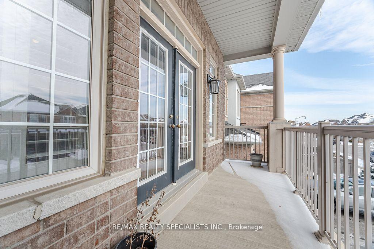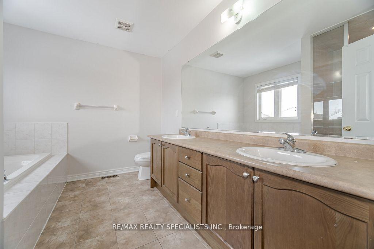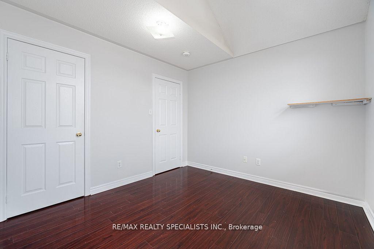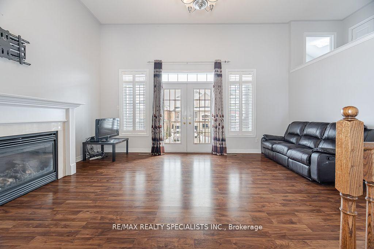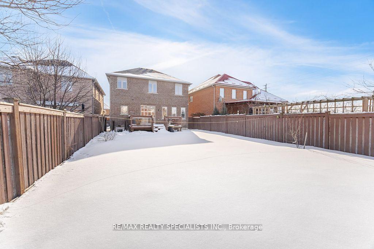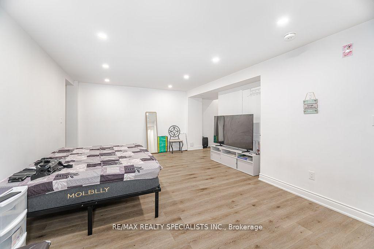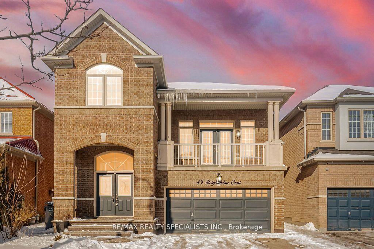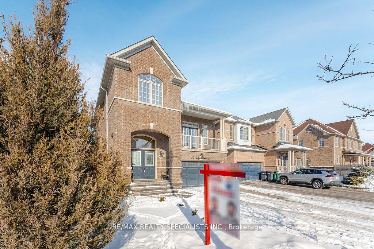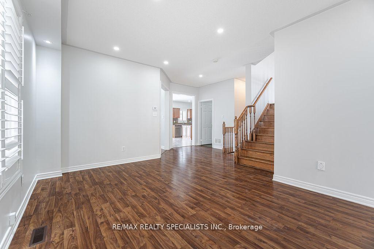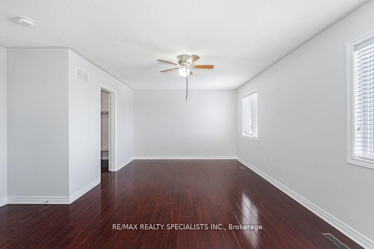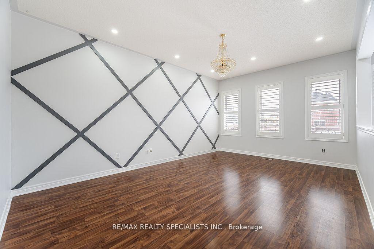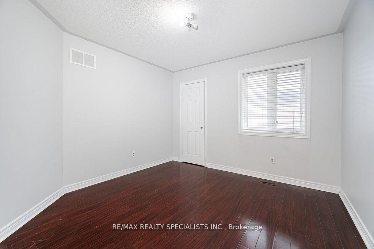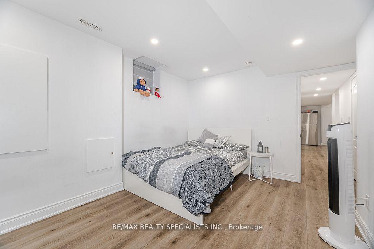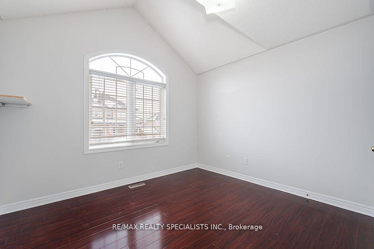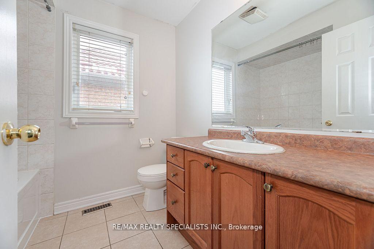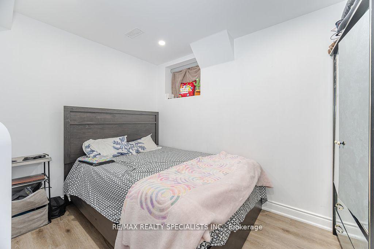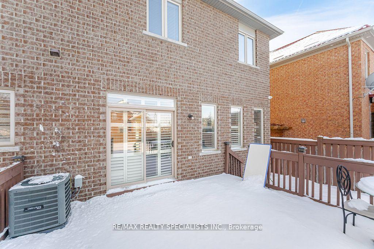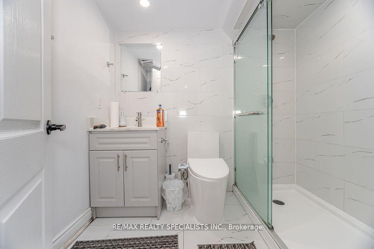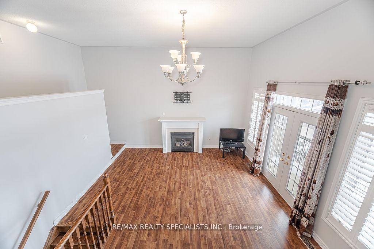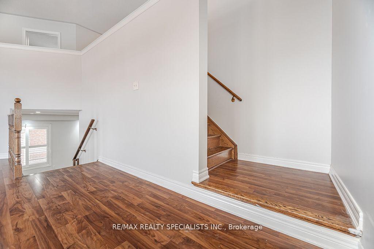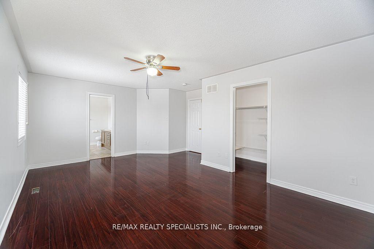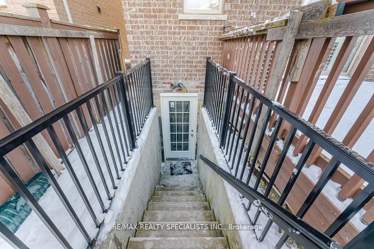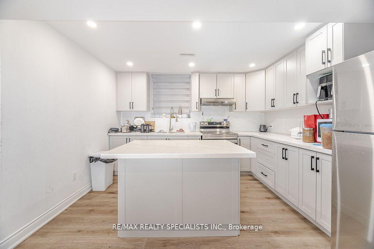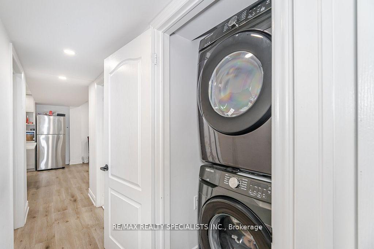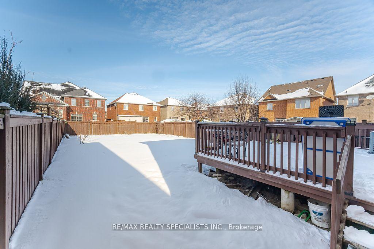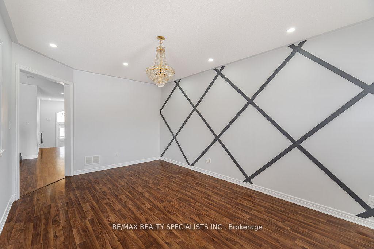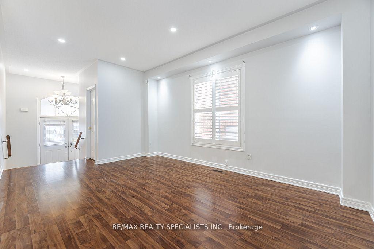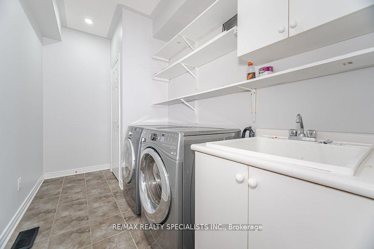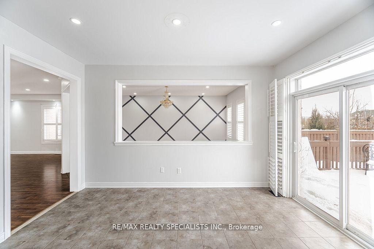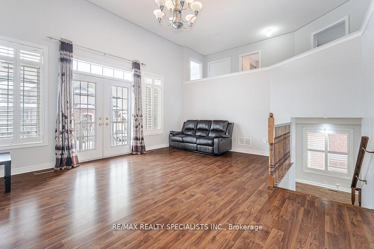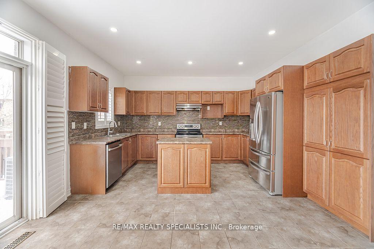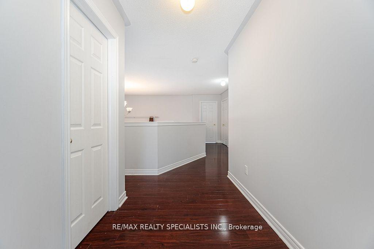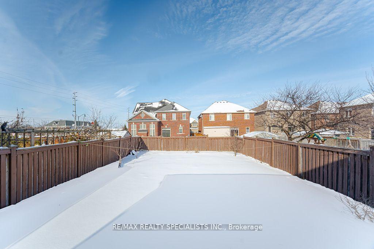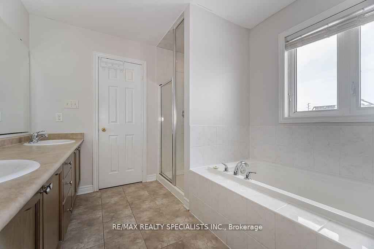$1,449,000
Available - For Sale
Listing ID: W12067630
49 Sleightholme Cres , Brampton, L6P 3E8, Peel
| Rare Find! Luxurious 4+2 Bed, 4 Bath Home with 2 Family Rooms, 6-Car Parking & *Legal 2-Bed Basement*! Situated on a premium 142 ft deeplot, this stunning home boasts 9-ft ceilings, pot lights, and elegant fnishes throughout. The main foor features a spacious living/dining area withwindows, a large family room with an accent wall overlooking the backyard, and a modern kitchen with S/S appliances, backsplash, centerisland, ceramic fooring, and a breakfast area with W/O to the backyard. A powder room and laundry complete this level. The second foor offersa rare additional family room with a freplace and a massive balcony with large window doors. The primary bedroom includes a 5-pc ensuite andW/I closet, while the other 3 bedrooms share a 3-pc bath, all with closets and windows. The *legal 2-bedroom basement* with a separateentrance features a living area, a fully equipped kitchen, 3-pc bath, separate laundry, and pot lights throughout. The expansive backyard is perfectfor summer gatherings. Prime location near the airport, hospital, Hwys 427/407, Costco, grocery stores, schools, parks, Gore Meadows Library,and Gurdwara. A must-see dream home! |
| Price | $1,449,000 |
| Taxes: | $8235.00 |
| Occupancy: | Owner+T |
| Address: | 49 Sleightholme Cres , Brampton, L6P 3E8, Peel |
| Directions/Cross Streets: | Castlemore and The Gore Rd |
| Rooms: | 10 |
| Rooms +: | 3 |
| Bedrooms: | 4 |
| Bedrooms +: | 2 |
| Family Room: | T |
| Basement: | Apartment, Finished |
| Level/Floor | Room | Length(ft) | Width(ft) | Descriptions | |
| Room 1 | Main | Living Ro | Combined w/Dining, Pot Lights, Window | ||
| Room 2 | Main | Dining Ro | Combined w/Living, Pot Lights, Window | ||
| Room 3 | Main | Family Ro | Hardwood Floor, Pot Lights, Window | ||
| Room 4 | Main | Kitchen | Stainless Steel Appl, Breakfast Area, Backsplash | ||
| Room 5 | In Between | Family Ro | Fireplace, Balcony, Large Window | ||
| Room 6 | Second | Primary B | 5 Pc Ensuite, Walk-In Closet(s), Window | ||
| Room 7 | Second | Bedroom 2 | Window, Closet | ||
| Room 8 | Second | Bedroom 3 | Window, Closet | ||
| Room 9 | Second | Bedroom 4 | Window, Closet | ||
| Room 10 | Basement | Bedroom | Window, Closet, 3 Pc Bath | ||
| Room 11 | Basement | Bedroom | Window, Closet, 3 Pc Bath |
| Washroom Type | No. of Pieces | Level |
| Washroom Type 1 | 2 | Main |
| Washroom Type 2 | 4 | Second |
| Washroom Type 3 | 3 | Second |
| Washroom Type 4 | 3 | Basement |
| Washroom Type 5 | 0 |
| Total Area: | 0.00 |
| Approximatly Age: | 6-15 |
| Property Type: | Detached |
| Style: | 2-Storey |
| Exterior: | Brick |
| Garage Type: | Attached |
| (Parking/)Drive: | Private |
| Drive Parking Spaces: | 4 |
| Park #1 | |
| Parking Type: | Private |
| Park #2 | |
| Parking Type: | Private |
| Pool: | None |
| Approximatly Age: | 6-15 |
| Approximatly Square Footage: | 2500-3000 |
| CAC Included: | N |
| Water Included: | N |
| Cabel TV Included: | N |
| Common Elements Included: | N |
| Heat Included: | N |
| Parking Included: | N |
| Condo Tax Included: | N |
| Building Insurance Included: | N |
| Fireplace/Stove: | Y |
| Heat Type: | Forced Air |
| Central Air Conditioning: | Central Air |
| Central Vac: | N |
| Laundry Level: | Syste |
| Ensuite Laundry: | F |
| Sewers: | Sewer |
$
%
Years
This calculator is for demonstration purposes only. Always consult a professional
financial advisor before making personal financial decisions.
| Although the information displayed is believed to be accurate, no warranties or representations are made of any kind. |
| RE/MAX REALTY SPECIALISTS INC. |
|
|
.jpg?src=Custom)
Dir:
416-548-7854
Bus:
416-548-7854
Fax:
416-981-7184
| Book Showing | Email a Friend |
Jump To:
At a Glance:
| Type: | Freehold - Detached |
| Area: | Peel |
| Municipality: | Brampton |
| Neighbourhood: | Bram East |
| Style: | 2-Storey |
| Approximate Age: | 6-15 |
| Tax: | $8,235 |
| Beds: | 4+2 |
| Baths: | 4 |
| Fireplace: | Y |
| Pool: | None |
Locatin Map:
Payment Calculator:
- Color Examples
- Red
- Magenta
- Gold
- Green
- Black and Gold
- Dark Navy Blue And Gold
- Cyan
- Black
- Purple
- Brown Cream
- Blue and Black
- Orange and Black
- Default
- Device Examples
