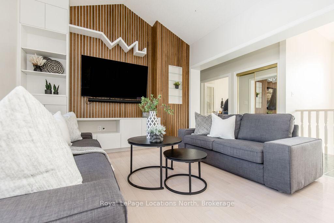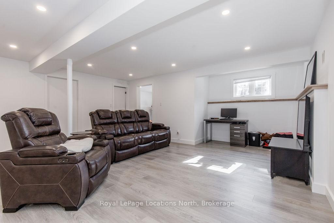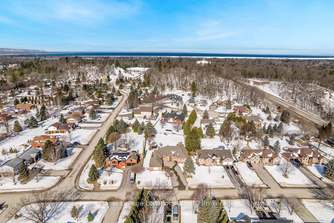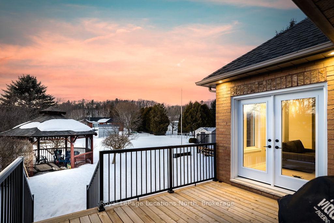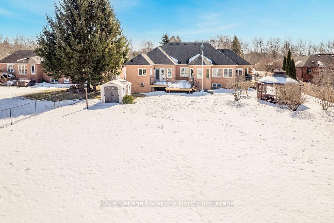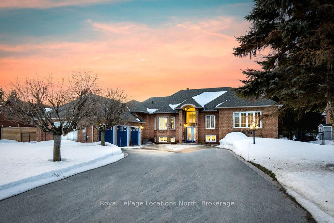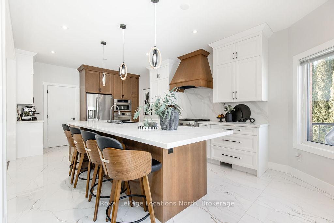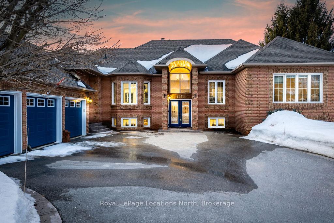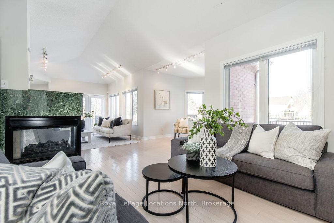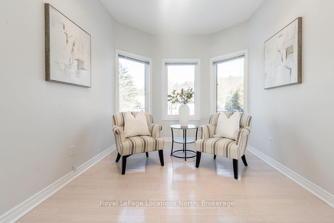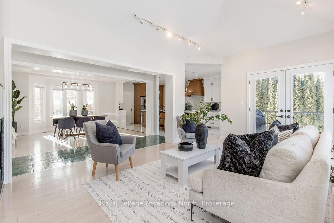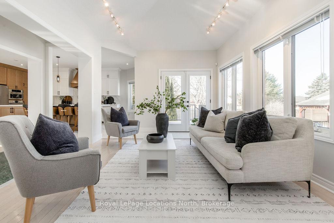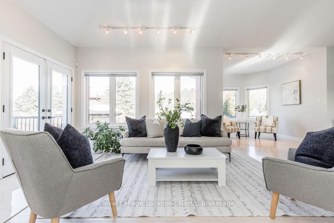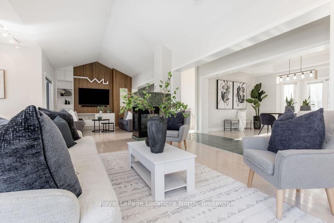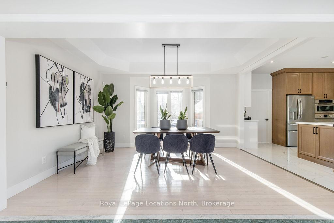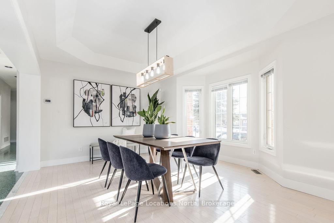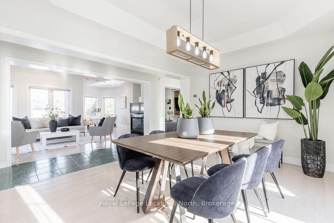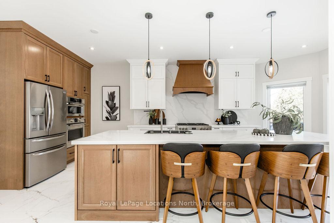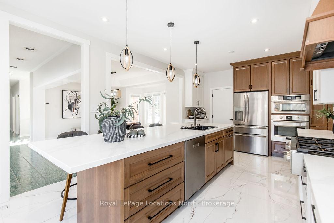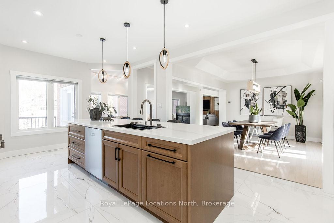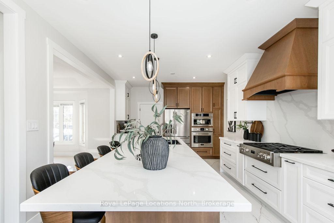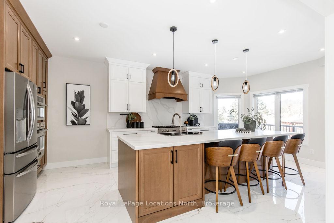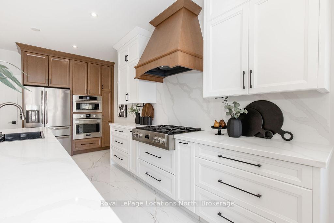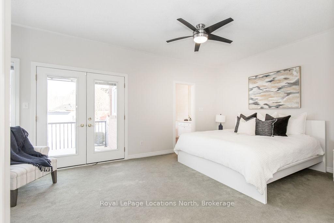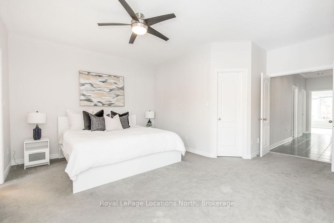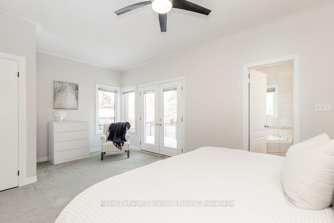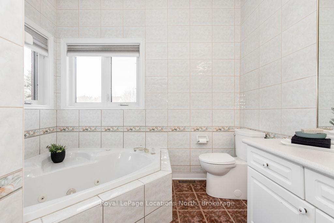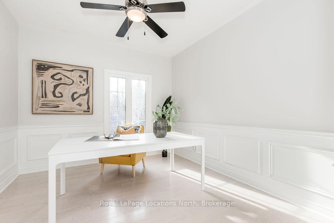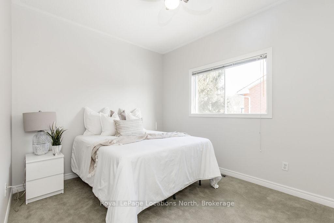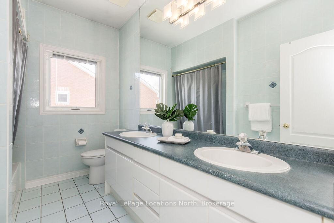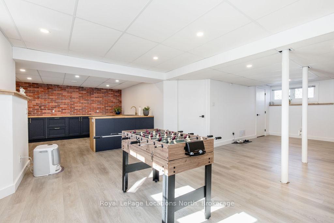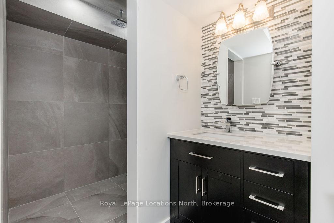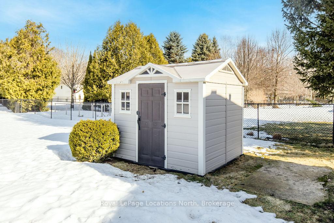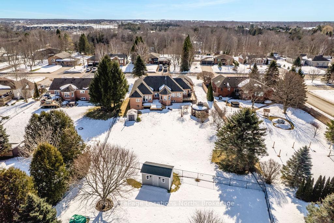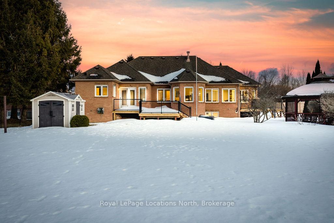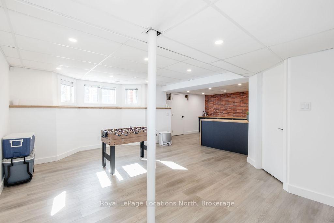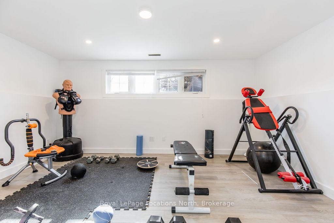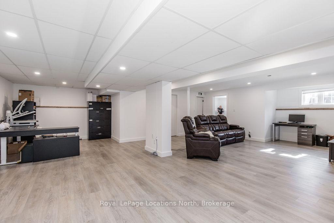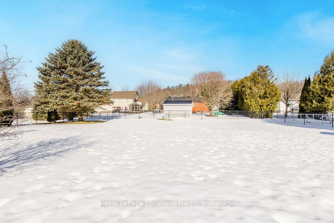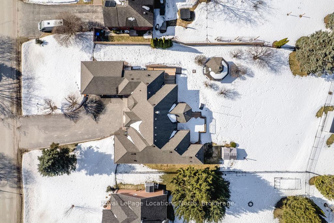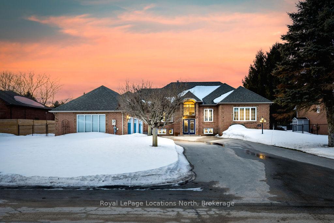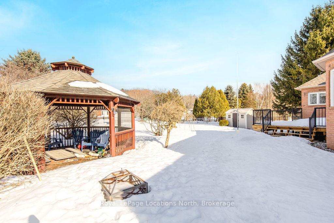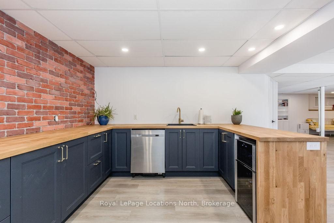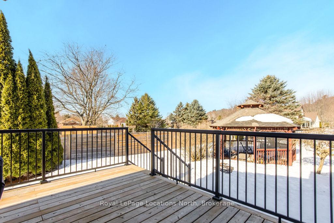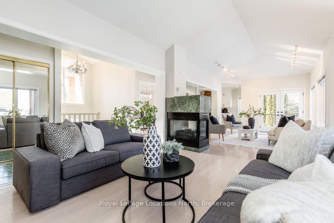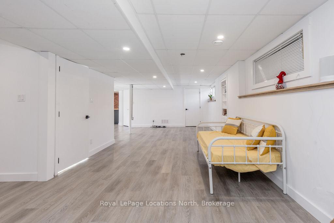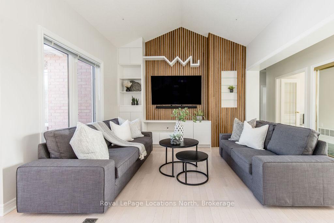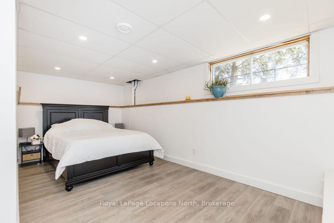$999,900
Available - For Sale
Listing ID: S12067635
143 WASAGA SANDS Driv , Wasaga Beach, L9Z 1H9, Simcoe
| Discover this stunning all-brick raised bungalow w/ over 4800 total sqft of living space situated on a spacious estate lot (91 x 225 ft) in Wasaga Beach. A 3-car garage, parking for 6-8 vehicles & a fully fenced yard that is perfect for a pool.The brand-new kitchen is stunning w/ cabinets reaching to the top of the 9ft ceilings, quartz countertops, a high-end gas range, built-in oven & microwave, sink w/ glass cleaner, custom cabinetry w/ pot drawers + pull-out spice racks & a stylish coffee bar. The dining room is located off the kitchen & is enhanced by a coffered ceiling, custom lighting & large windows.The main floor offers 9ft ceilings, w/ vaulted ceilings in the main living room, a 3-sided gas F/P & a custom accent wall. New French doors lead to a deck, perfect for entertaining. A mudroom/pantry provides additional storage & offers access to both the front & side decks.The main floor includes 3 spacious bdrms + an office w/ French doors, along w/ 2 full bathrooms. The primary suite features 2 closets, a w/o to the deck, & a private 4PC ensuite. The additional 4PC bathroom serves the remaining bdrms & guests. The lower level has been beautifully updated w/ new flooring, square trim, modern black hardware & fresh paint throughout. It includes 2 large bdrms w/ closets, a new 3PC bathroom featuring a W/I shower, + a second laundry room. A hidden room behind a bookshelf adds a touch of mystery. The large bar/kitchenette is ideal for entertaining, offering a faux brick wall, wood countertops, a wet bar with sink, bar fridge, dishwasher, gold hardware & shelving w/ dedicated lighting. The home features a main floor laundry, dimmable pot lights, new decks (2024), gas BBQ hookup & an irrigation system (2022). Additional upgrades include newer windows (2019/2020), a roof approx (2019) upgraded vents (2024), furnace/AC (2017), new humidifier (2024), 200-amp main panel, 100-amp sub panel, an electric charger outlet in the garage, alarm system w/ cameras & shatter sensors. |
| Price | $999,900 |
| Taxes: | $6478.28 |
| Occupancy: | Owner |
| Address: | 143 WASAGA SANDS Driv , Wasaga Beach, L9Z 1H9, Simcoe |
| Acreage: | < .50 |
| Directions/Cross Streets: | Sunnidale to Wasaga Sands Drive |
| Rooms: | 9 |
| Rooms +: | 4 |
| Bedrooms: | 3 |
| Bedrooms +: | 2 |
| Family Room: | T |
| Basement: | Full, Finished |
| Level/Floor | Room | Length(ft) | Width(ft) | Descriptions | |
| Room 1 | Main | Mud Room | 10.33 | 5.74 | |
| Room 2 | Main | Kitchen | 22.07 | 12.53 | |
| Room 3 | Main | Dining Ro | 13.15 | 15.09 | |
| Room 4 | Main | Living Ro | 16.89 | 11.64 | |
| Room 5 | Main | Family Ro | 15.81 | 11.74 | |
| Room 6 | Main | Primary B | 17.38 | 19.55 | |
| Room 7 | Main | Sitting | 10.07 | 9.45 | |
| Room 8 | Main | Office | 14.1 | 10.82 | |
| Room 9 | Main | Bedroom | 12.92 | 13.94 | |
| Room 10 | Main | Bedroom | 12.07 | 9.77 | |
| Room 11 | Lower | Recreatio | 30.44 | 44.18 | |
| Room 12 | Lower | Bedroom | 17.61 | 13.28 | |
| Room 13 | Lower | Bedroom | 12.33 | 15.22 | |
| Room 14 | Lower | Game Room | 17.78 |
| Washroom Type | No. of Pieces | Level |
| Washroom Type 1 | 5 | Main |
| Washroom Type 2 | 4 | Main |
| Washroom Type 3 | 3 | Basement |
| Washroom Type 4 | 0 | |
| Washroom Type 5 | 0 | |
| Washroom Type 6 | 5 | Main |
| Washroom Type 7 | 4 | Main |
| Washroom Type 8 | 3 | Basement |
| Washroom Type 9 | 0 | |
| Washroom Type 10 | 0 |
| Total Area: | 0.00 |
| Approximatly Age: | 16-30 |
| Property Type: | Detached |
| Style: | Bungalow-Raised |
| Exterior: | Brick |
| Garage Type: | Attached |
| (Parking/)Drive: | Private Do |
| Drive Parking Spaces: | 6 |
| Park #1 | |
| Parking Type: | Private Do |
| Park #2 | |
| Parking Type: | Private Do |
| Pool: | None |
| Approximatly Age: | 16-30 |
| Approximatly Square Footage: | 2500-3000 |
| CAC Included: | N |
| Water Included: | N |
| Cabel TV Included: | N |
| Common Elements Included: | N |
| Heat Included: | N |
| Parking Included: | N |
| Condo Tax Included: | N |
| Building Insurance Included: | N |
| Fireplace/Stove: | Y |
| Heat Type: | Forced Air |
| Central Air Conditioning: | Central Air |
| Central Vac: | N |
| Laundry Level: | Syste |
| Ensuite Laundry: | F |
| Elevator Lift: | False |
| Sewers: | Septic |
$
%
Years
This calculator is for demonstration purposes only. Always consult a professional
financial advisor before making personal financial decisions.
| Although the information displayed is believed to be accurate, no warranties or representations are made of any kind. |
| Royal LePage Locations North |
|
|
.jpg?src=Custom)
Dir:
98.43' X 225.6
| Book Showing | Email a Friend |
Jump To:
At a Glance:
| Type: | Freehold - Detached |
| Area: | Simcoe |
| Municipality: | Wasaga Beach |
| Neighbourhood: | Wasaga Beach |
| Style: | Bungalow-Raised |
| Approximate Age: | 16-30 |
| Tax: | $6,478.28 |
| Beds: | 3+2 |
| Baths: | 3 |
| Fireplace: | Y |
| Pool: | None |
Locatin Map:
Payment Calculator:
- Color Examples
- Red
- Magenta
- Gold
- Green
- Black and Gold
- Dark Navy Blue And Gold
- Cyan
- Black
- Purple
- Brown Cream
- Blue and Black
- Orange and Black
- Default
- Device Examples
