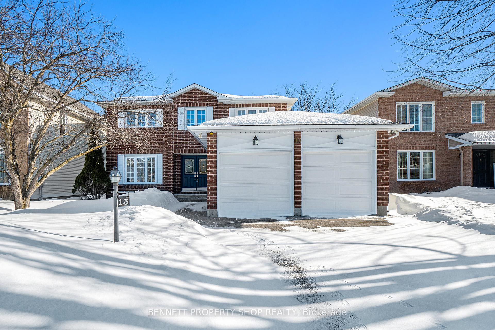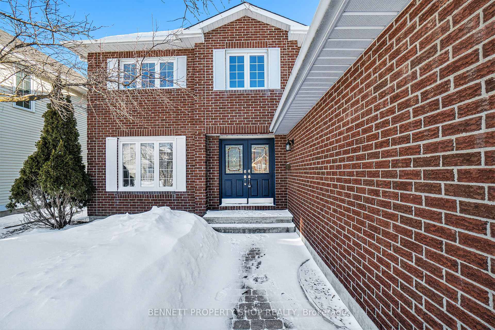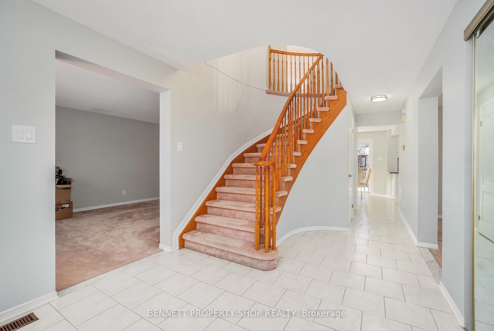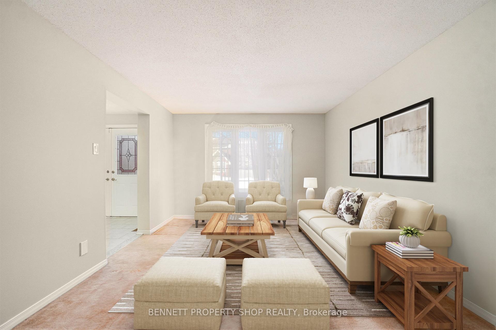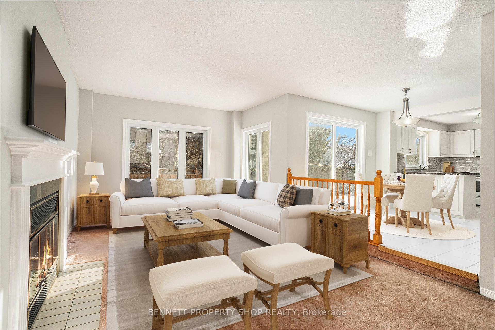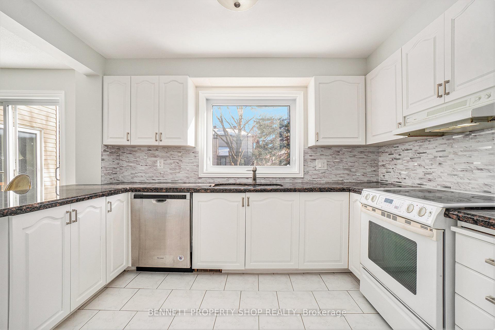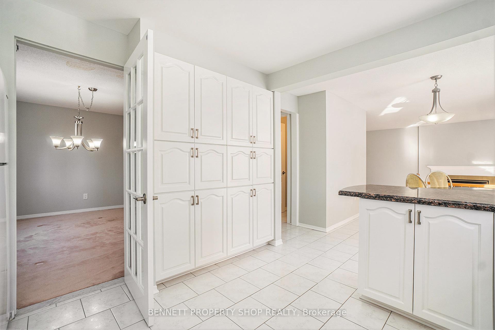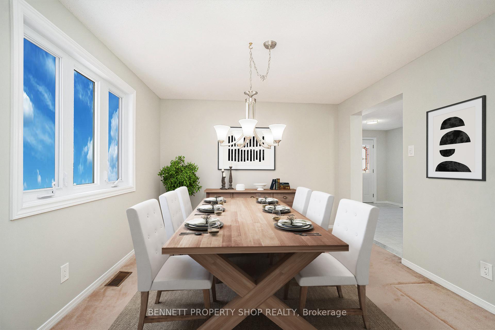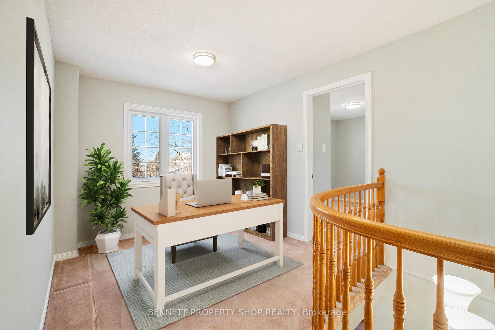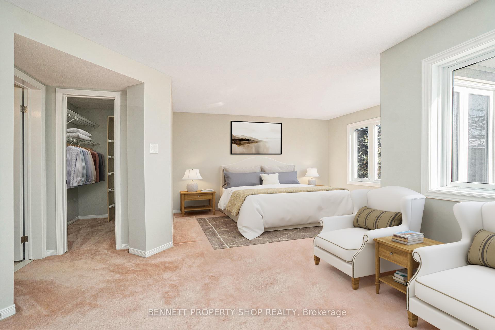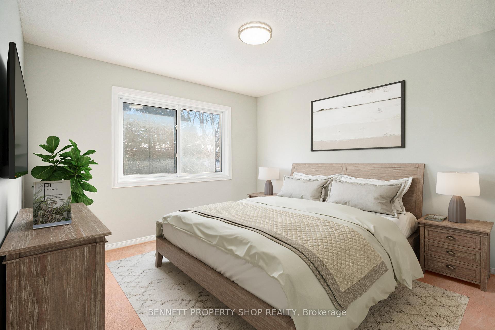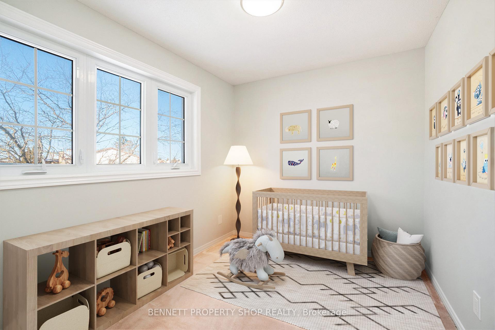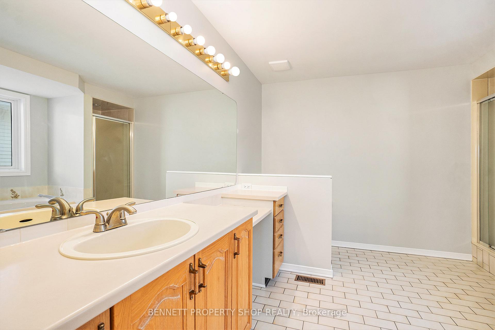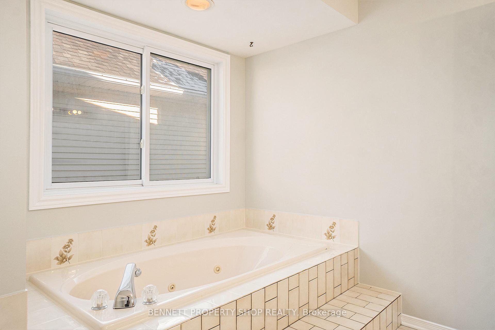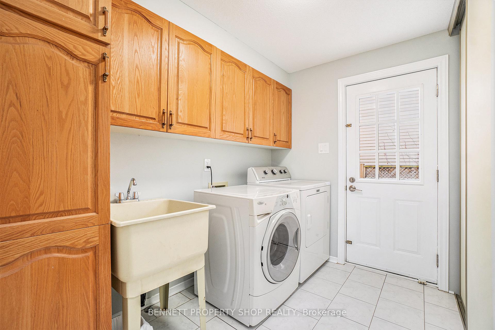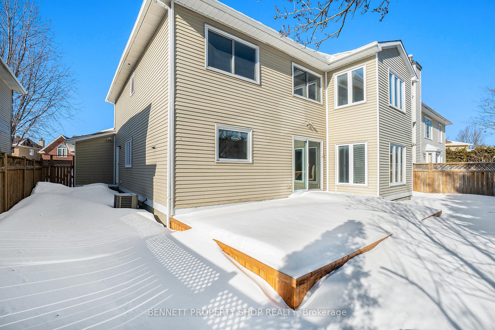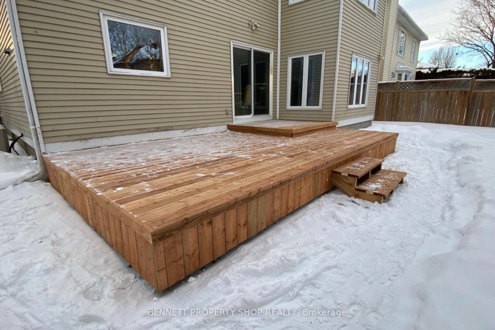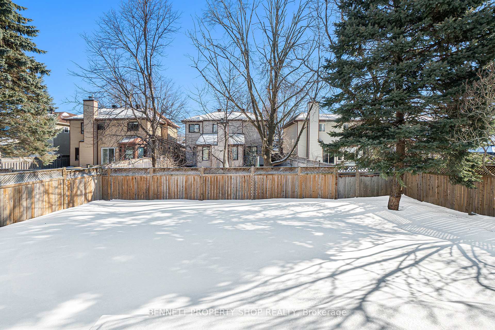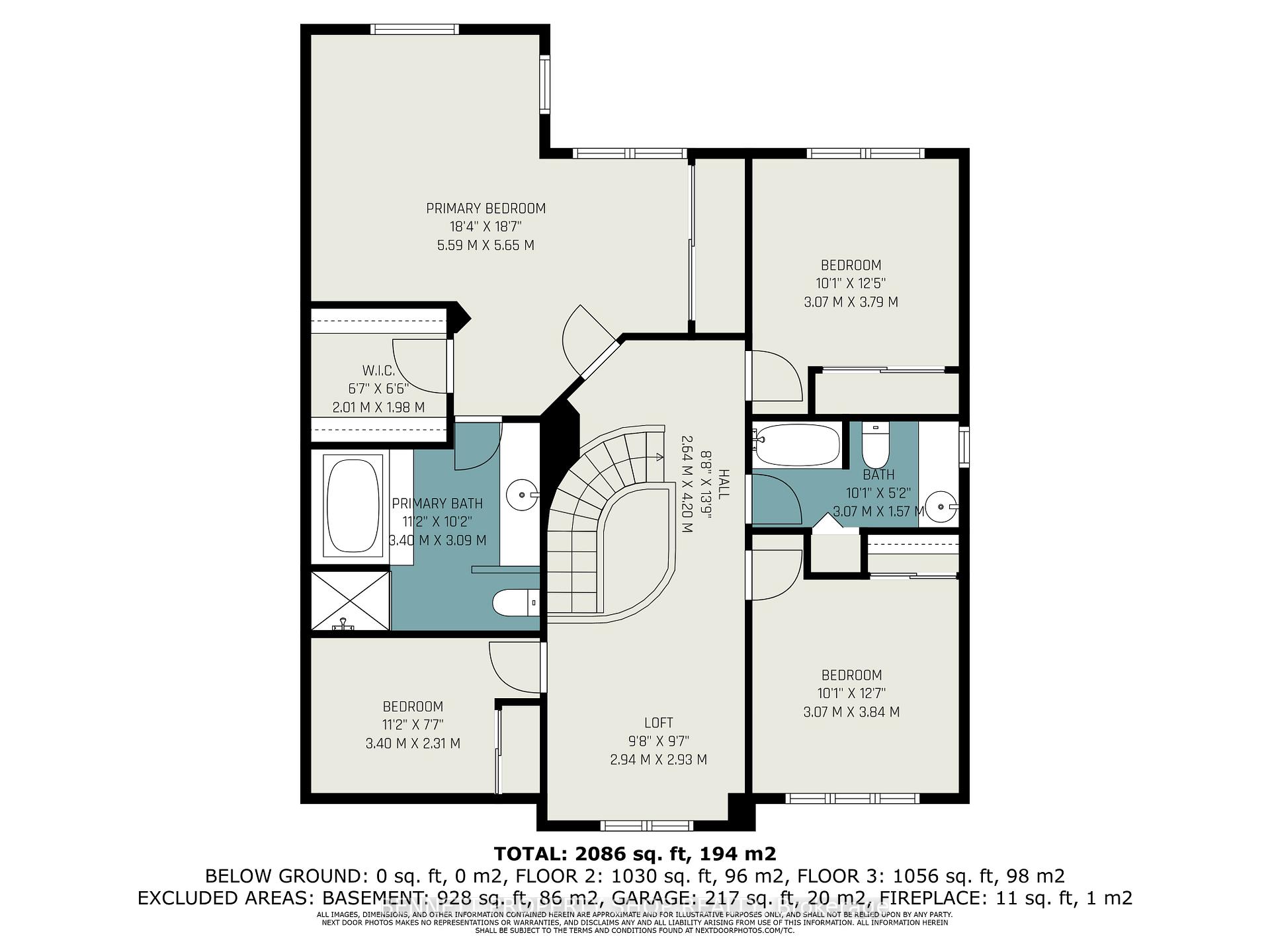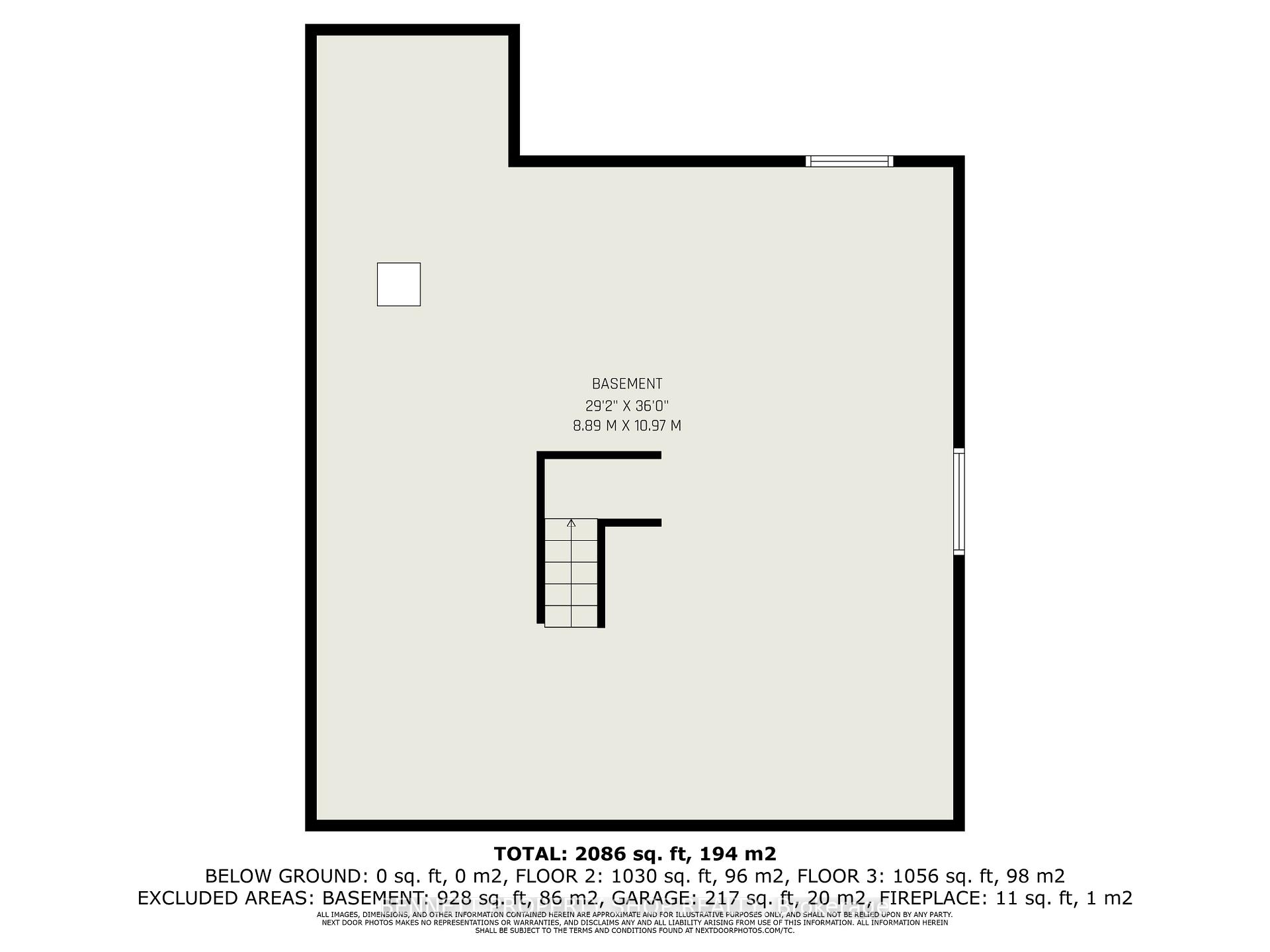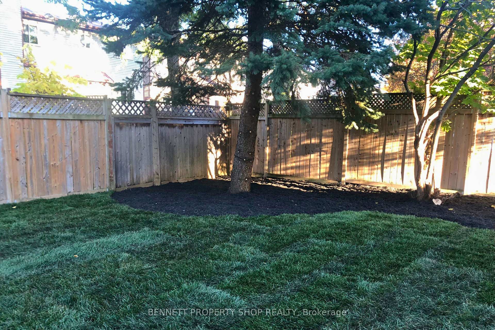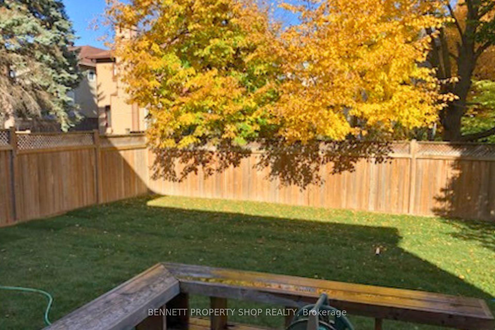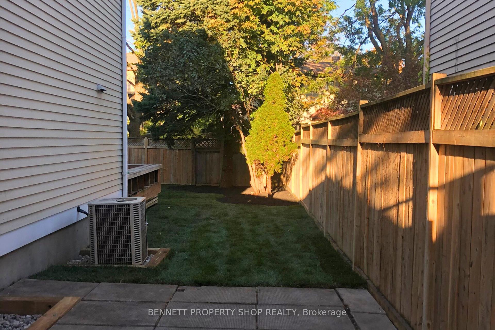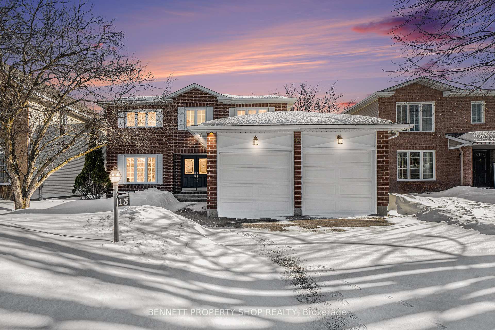$799,900
Available - For Sale
Listing ID: X12067646
13 Felstead Gard , Barrhaven, K2J 3J3, Ottawa
| Welcome to this beautifully designed, freshly painted 4 bedroom 3 bathroom home, offering the perfect blend of comfort & tranquility. Nestled in a highly desirable family neighborhood, this home boasts large airy rooms with plenty of natural light, providing a warm & inviting atmosphere for all who come in. Step inside to find a spacious living room - perfect for entertaining, a formal dining room, wonderful for special gatherings, a large eat-in kitchen - with so much storage & a cozy family room that is ideal for relaxing evenings. Upstairs there are 4 very large bedrooms & 2 full baths. As an added bonus is an additional loft area that is very generously sized & would be perfect as a private retreat , a study area or a home office. The primary suite features a large ensuite plus ample closet space & a sitting area. Outside enjoy your new roof, new garage, & front doors, your freshly landscaped yard with new grass in the front & back, and a new deck! With schools, parks, transit, and shopping nearby, this home is an excellent choice for anyone looking for space & convenience in a fantastic location! |
| Price | $799,900 |
| Taxes: | $5623.40 |
| Occupancy: | Vacant |
| Address: | 13 Felstead Gard , Barrhaven, K2J 3J3, Ottawa |
| Directions/Cross Streets: | Felstead Gardens & Framingham Crescent |
| Rooms: | 11 |
| Bedrooms: | 4 |
| Bedrooms +: | 0 |
| Family Room: | T |
| Basement: | Unfinished |
| Level/Floor | Room | Length(ft) | Width(ft) | Descriptions | |
| Room 1 | Main | Foyer | 8.27 | 17.48 | |
| Room 2 | Main | Laundry | 10.96 | 7.61 | |
| Room 3 | Main | Dining Ro | 10.96 | 11.64 | |
| Room 4 | Main | Living Ro | 11.15 | 17.48 | |
| Room 5 | Main | Kitchen | 11.28 | 10.92 | |
| Room 6 | Main | Breakfast | 8.63 | 13.38 | |
| Room 7 | Main | Powder Ro | 4.99 | 3.9 | |
| Room 8 | Main | Family Ro | 12.89 | 19.09 | |
| Room 9 | Second | Primary B | 18.34 | 18.53 | Walk-In Closet(s) |
| Room 10 | Second | Bathroom | 11.15 | 10.14 | 4 Pc Ensuite |
| Room 11 | Second | Bedroom 2 | 11.15 | 7.58 | |
| Room 12 | Second | Bedroom 3 | 10.07 | 12.6 | |
| Room 13 | Second | Bedroom 4 | 10.07 | 12.43 | |
| Room 14 | Second | Bathroom | 10.07 | 5.15 | 3 Pc Bath |
| Room 15 | Second | Loft | 9.64 | 9.61 |
| Washroom Type | No. of Pieces | Level |
| Washroom Type 1 | 2 | Main |
| Washroom Type 2 | 4 | Second |
| Washroom Type 3 | 5 | Second |
| Washroom Type 4 | 0 | |
| Washroom Type 5 | 0 | |
| Washroom Type 6 | 2 | Main |
| Washroom Type 7 | 4 | Second |
| Washroom Type 8 | 5 | Second |
| Washroom Type 9 | 0 | |
| Washroom Type 10 | 0 |
| Total Area: | 0.00 |
| Approximatly Age: | 31-50 |
| Property Type: | Detached |
| Style: | 2-Storey |
| Exterior: | Brick, Vinyl Siding |
| Garage Type: | Attached |
| (Parking/)Drive: | Available, |
| Drive Parking Spaces: | 4 |
| Park #1 | |
| Parking Type: | Available, |
| Park #2 | |
| Parking Type: | Available |
| Park #3 | |
| Parking Type: | Inside Ent |
| Pool: | None |
| Approximatly Age: | 31-50 |
| Approximatly Square Footage: | 2000-2500 |
| Property Features: | Fenced Yard, Library |
| CAC Included: | N |
| Water Included: | N |
| Cabel TV Included: | N |
| Common Elements Included: | N |
| Heat Included: | N |
| Parking Included: | N |
| Condo Tax Included: | N |
| Building Insurance Included: | N |
| Fireplace/Stove: | Y |
| Heat Type: | Forced Air |
| Central Air Conditioning: | Central Air |
| Central Vac: | N |
| Laundry Level: | Syste |
| Ensuite Laundry: | F |
| Sewers: | Sewer |
$
%
Years
This calculator is for demonstration purposes only. Always consult a professional
financial advisor before making personal financial decisions.
| Although the information displayed is believed to be accurate, no warranties or representations are made of any kind. |
| BENNETT PROPERTY SHOP REALTY |
|
|
.jpg?src=Custom)
Dir:
416-548-7854
Bus:
416-548-7854
Fax:
416-981-7184
| Book Showing | Email a Friend |
Jump To:
At a Glance:
| Type: | Freehold - Detached |
| Area: | Ottawa |
| Municipality: | Barrhaven |
| Neighbourhood: | 7703 - Barrhaven - Cedargrove/Fraserdale |
| Style: | 2-Storey |
| Approximate Age: | 31-50 |
| Tax: | $5,623.4 |
| Beds: | 4 |
| Baths: | 3 |
| Fireplace: | Y |
| Pool: | None |
Locatin Map:
Payment Calculator:
- Color Examples
- Red
- Magenta
- Gold
- Green
- Black and Gold
- Dark Navy Blue And Gold
- Cyan
- Black
- Purple
- Brown Cream
- Blue and Black
- Orange and Black
- Default
- Device Examples
