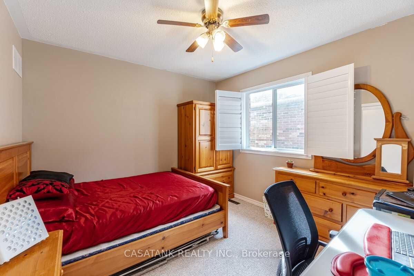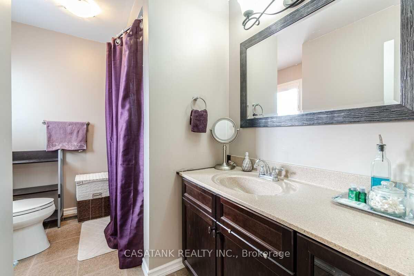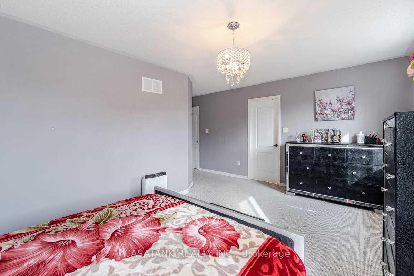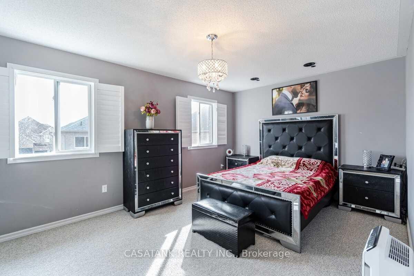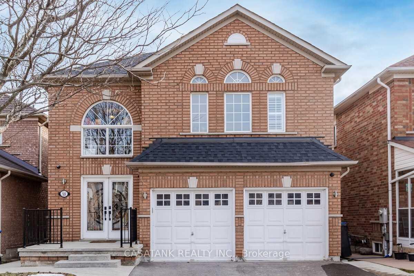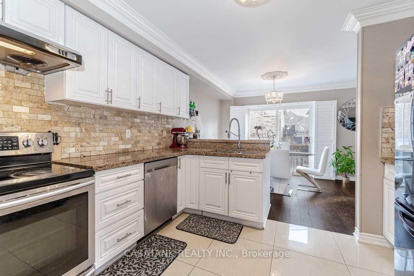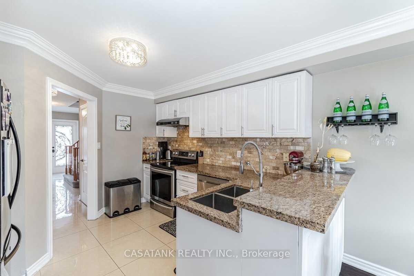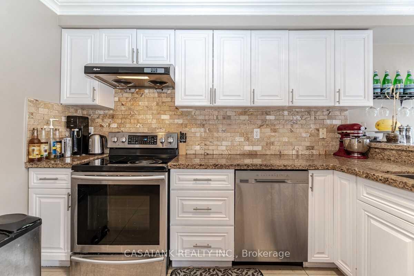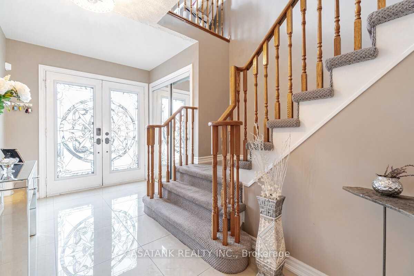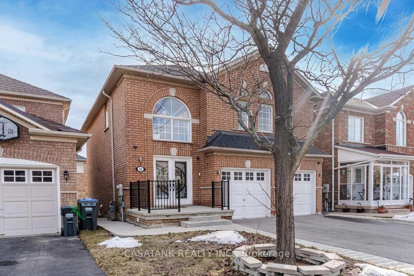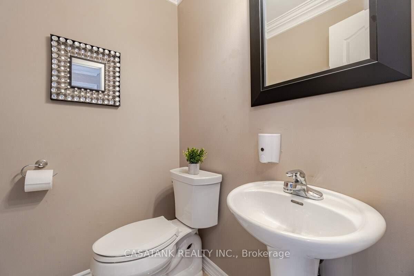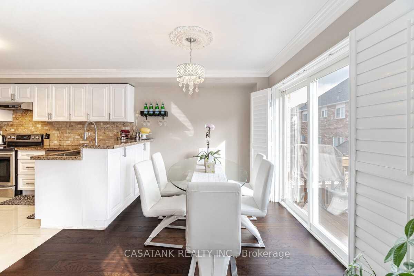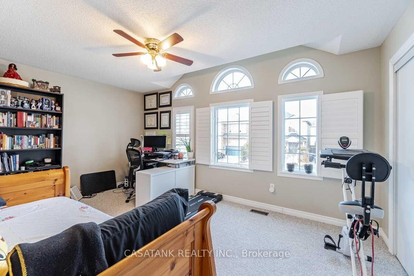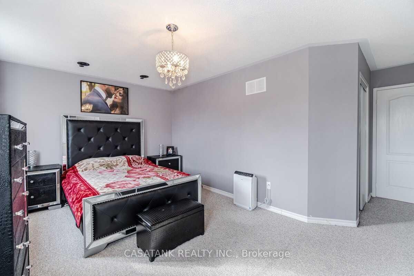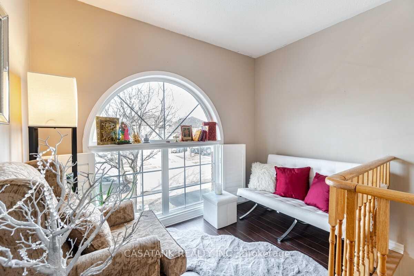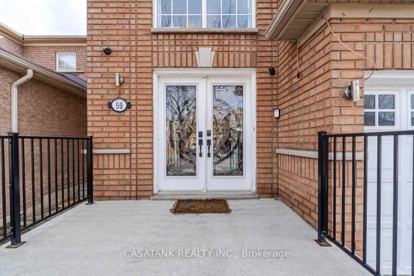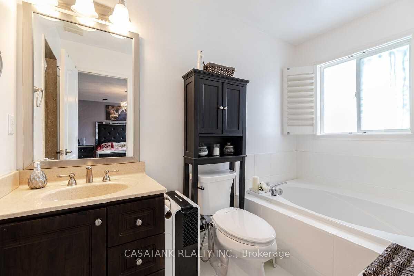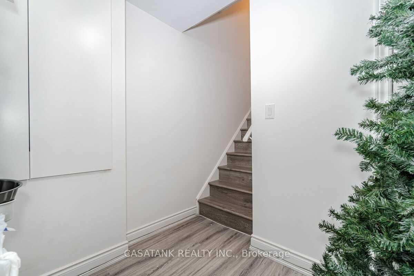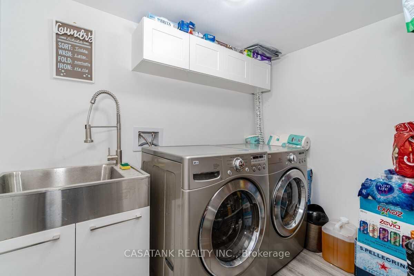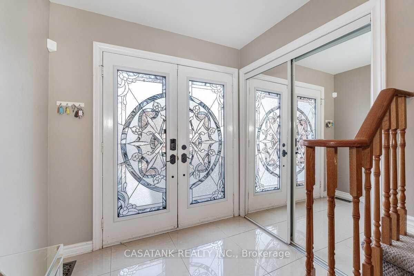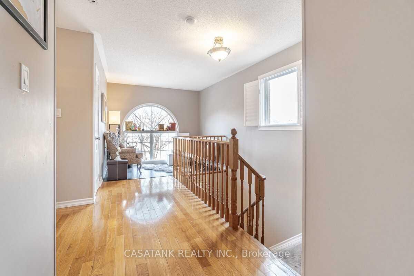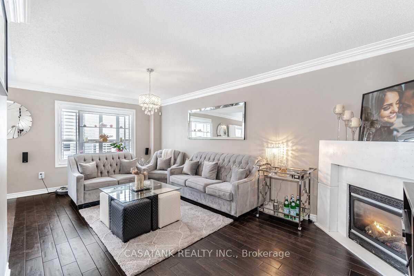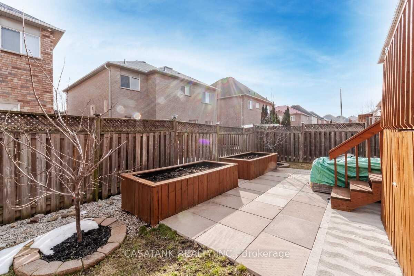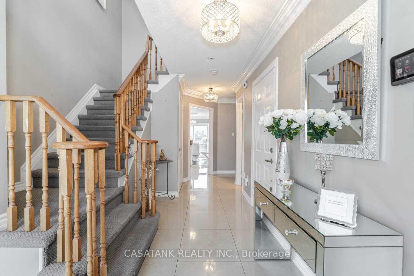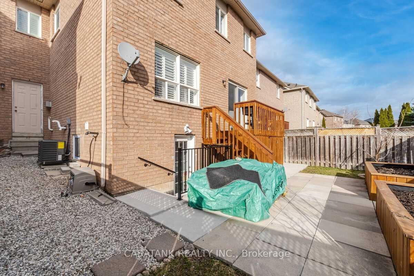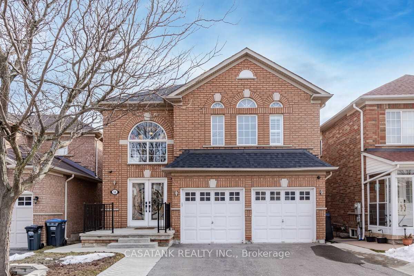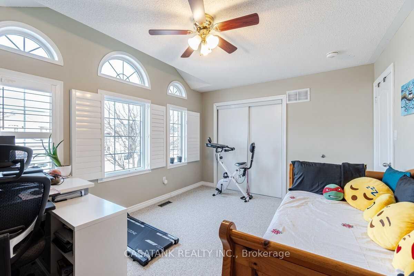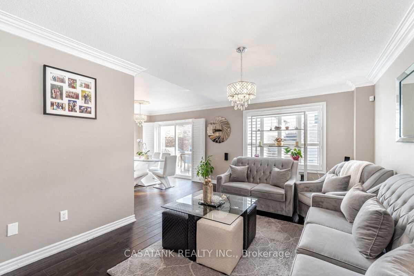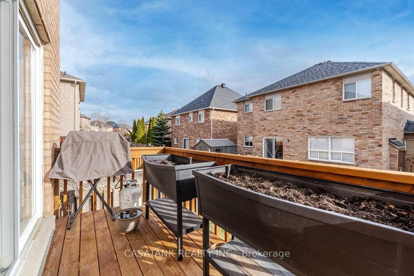$3,100
Available - For Rent
Listing ID: W12001091
59 Lormel Gate , Brampton, L7A 2R6, Peel
| Indulge in the suburban serenity of this meticulously preserved retreat, nestled within a lively, family-centric community. Enter a realm of luxury within this 3-bedroom sanctuary, featuring radiant hardwood and tile flooring, abundant natural light, and a seamless open-plan design conducive to stylish relaxation. The focal point of the residence, a spacious kitchen and breakfast area, invites culinary exploration while seamlessly extending to a sun-drenched rear deck. Retreat to the tranquility of the second-floor den or primary bedroom, complete with an ensuite bath and spacious walk-in closet, offering a haven of comfort and repose. Enjoy the fully revitalized backyard oasis, complete with a gardening shed, patio, and two raised beds for cultivating fresh produce. Bask in the convenience of proximity to esteemed schools, places of worship, efficient transit options including the Go Station and Hwy 410, and a variety of recreational amenities such as parks, trails, and a bustling community center. Your personal sanctuary awaits, complemented by two designated parking spaces for effortless accessibility. |
| Price | $3,100 |
| Taxes: | $0.00 |
| Occupancy: | Tenant |
| Address: | 59 Lormel Gate , Brampton, L7A 2R6, Peel |
| Directions/Cross Streets: | Bovaird/ McLaughlin |
| Rooms: | 7 |
| Bedrooms: | 3 |
| Bedrooms +: | 0 |
| Family Room: | T |
| Basement: | None |
| Furnished: | Unfu |
| Level/Floor | Room | Length(ft) | Width(ft) | Descriptions | |
| Room 1 | Main | Living Ro | 19.48 | 10.76 | Gas Fireplace, Hardwood Floor, California Shutters |
| Room 2 | Main | Dining Ro | 7.38 | 8.66 | Hardwood Floor, California Shutters |
| Room 3 | Main | Kitchen | 9.68 | 11.41 | Granite Counters, Tile Floor |
| Room 4 | Main | Den | 9.58 | 5.61 | Hardwood Floor, Large Window |
| Room 5 | Second | Primary B | 10.92 | 15.48 | 5 Pc Ensuite, California Shutters, Broadloom |
| Room 6 | Second | Bedroom 2 | 10.23 | 10.99 | Broadloom, California Shutters, Large Closet |
| Room 7 | Second | Bedroom 3 | 11.09 | 15.74 | California Shutters, Broadloom, Large Window |
| Washroom Type | No. of Pieces | Level |
| Washroom Type 1 | 2 | Main |
| Washroom Type 2 | 4 | Second |
| Washroom Type 3 | 5 | Second |
| Washroom Type 4 | 0 | |
| Washroom Type 5 | 0 |
| Total Area: | 0.00 |
| Property Type: | Detached |
| Style: | 2-Storey |
| Exterior: | Brick |
| Garage Type: | Attached |
| Drive Parking Spaces: | 1 |
| Pool: | None |
| Laundry Access: | In Area |
| CAC Included: | N |
| Water Included: | N |
| Cabel TV Included: | N |
| Common Elements Included: | N |
| Heat Included: | N |
| Parking Included: | N |
| Condo Tax Included: | N |
| Building Insurance Included: | N |
| Fireplace/Stove: | Y |
| Heat Type: | Forced Air |
| Central Air Conditioning: | Central Air |
| Central Vac: | N |
| Laundry Level: | Syste |
| Ensuite Laundry: | F |
| Sewers: | Sewer |
| Although the information displayed is believed to be accurate, no warranties or representations are made of any kind. |
| CASATANK REALTY INC. |
|
|
.jpg?src=Custom)
Dir:
416-548-7854
Bus:
416-548-7854
Fax:
416-981-7184
| Book Showing | Email a Friend |
Jump To:
At a Glance:
| Type: | Freehold - Detached |
| Area: | Peel |
| Municipality: | Brampton |
| Neighbourhood: | Fletcher's Meadow |
| Style: | 2-Storey |
| Beds: | 3 |
| Baths: | 3 |
| Fireplace: | Y |
| Pool: | None |
Locatin Map:
- Color Examples
- Red
- Magenta
- Gold
- Green
- Black and Gold
- Dark Navy Blue And Gold
- Cyan
- Black
- Purple
- Brown Cream
- Blue and Black
- Orange and Black
- Default
- Device Examples
