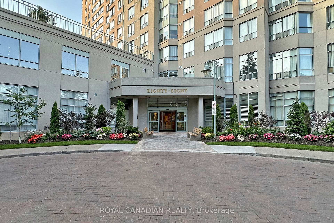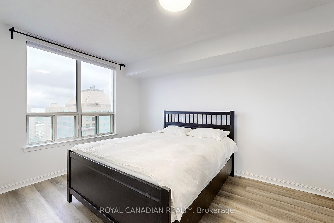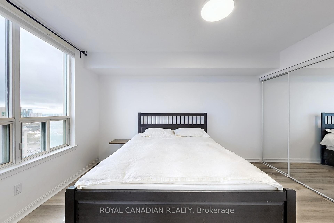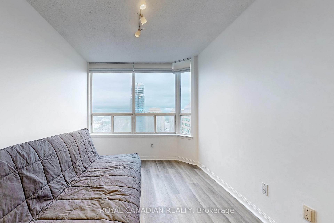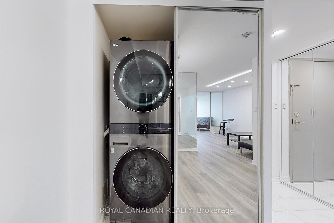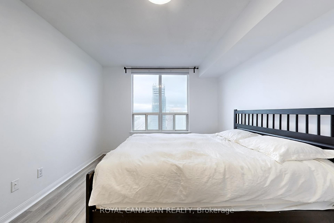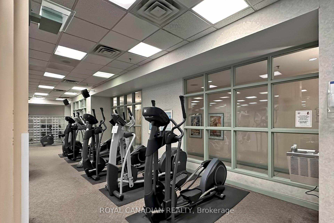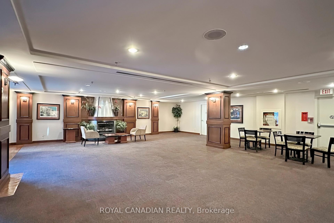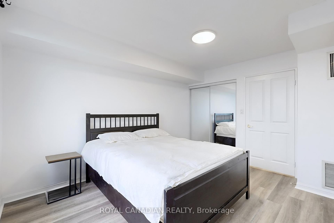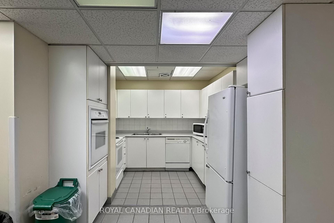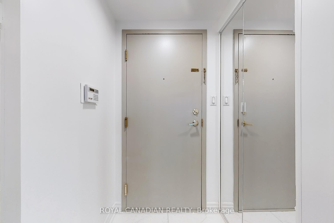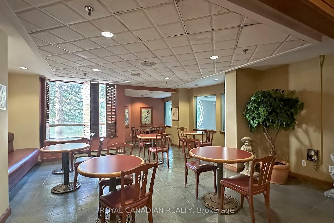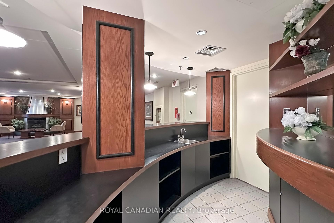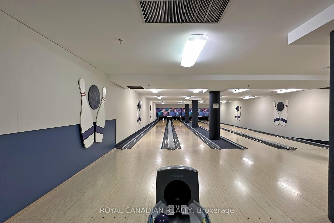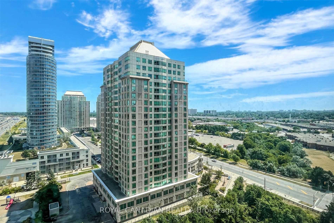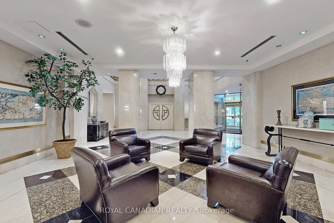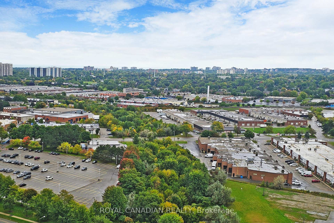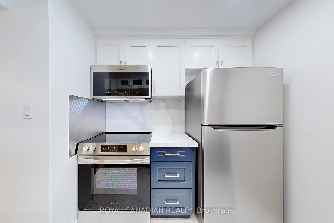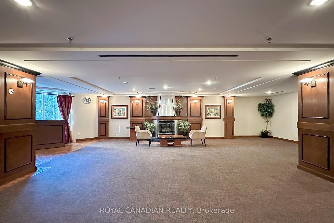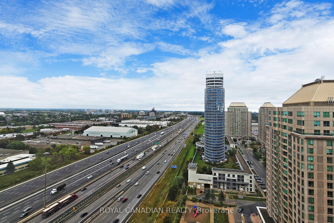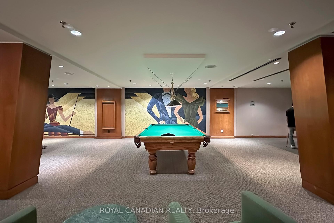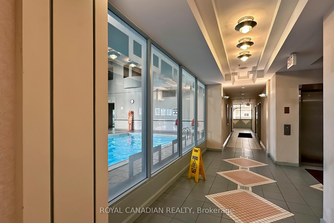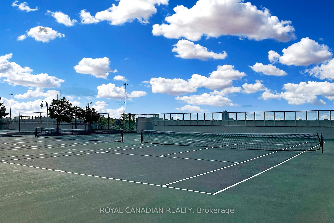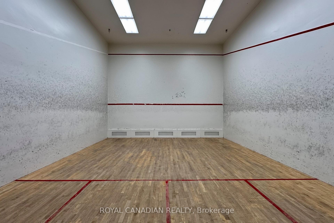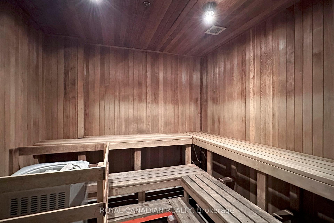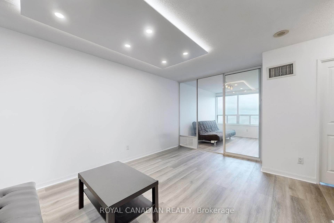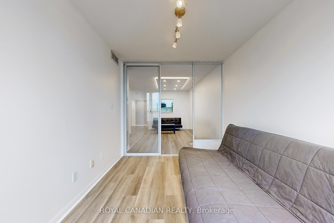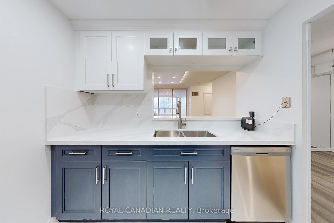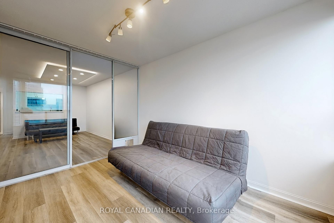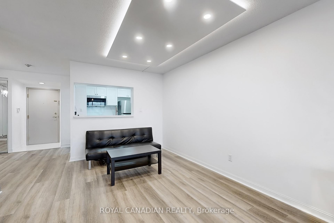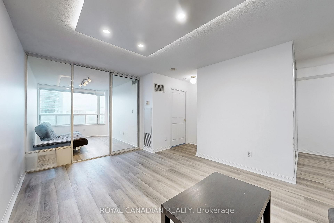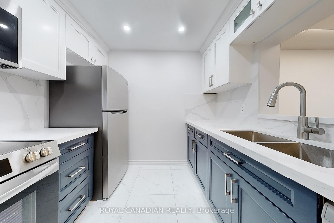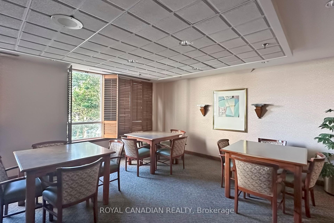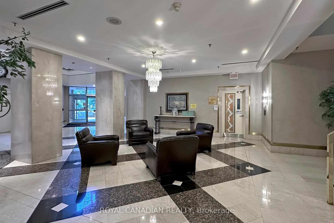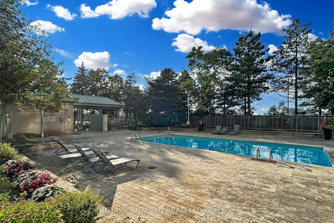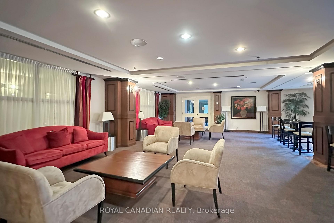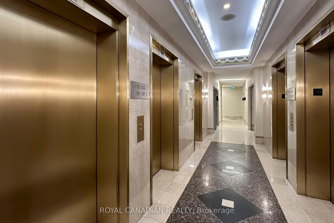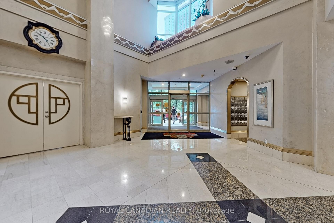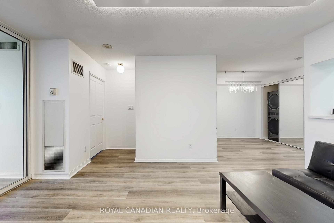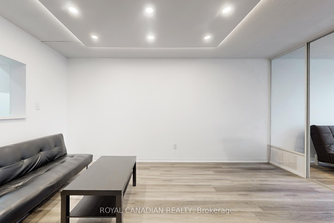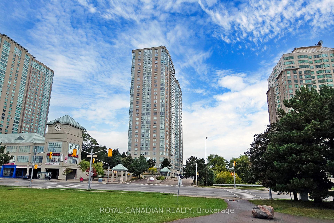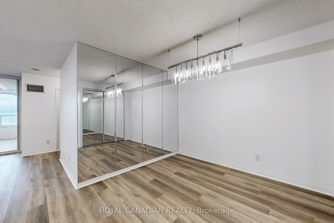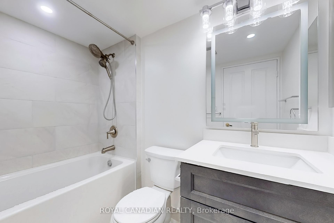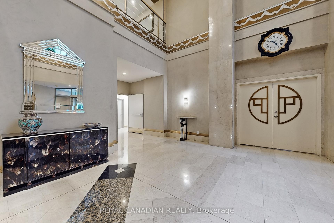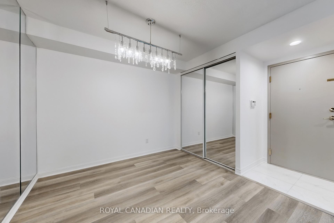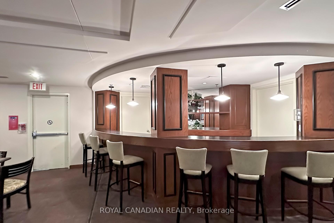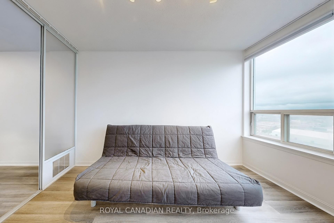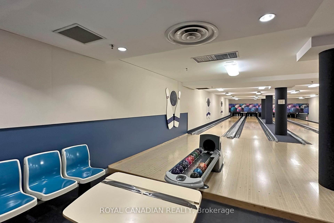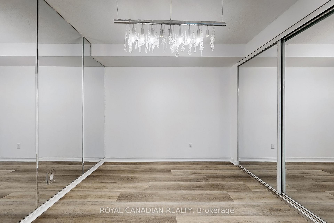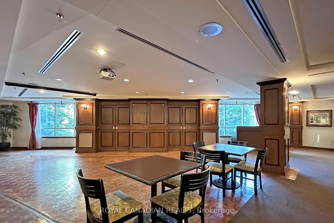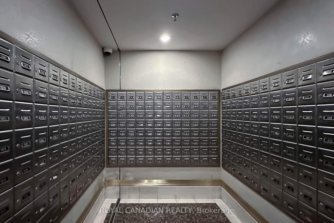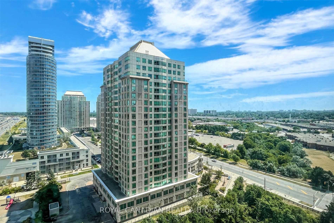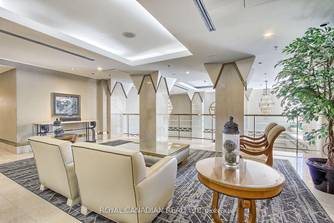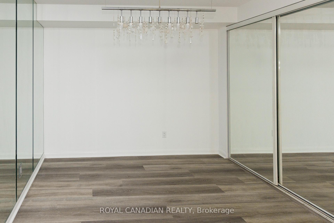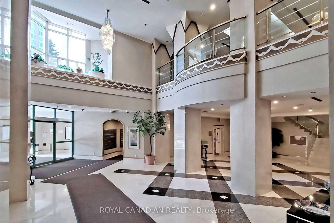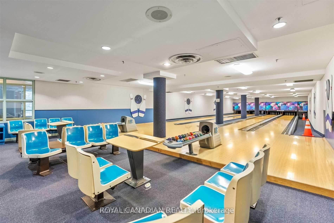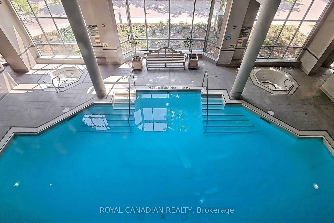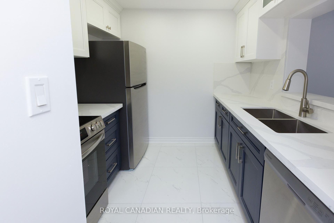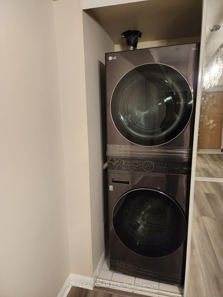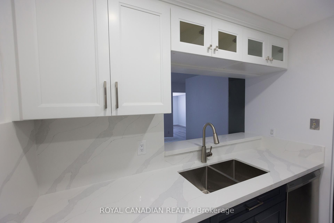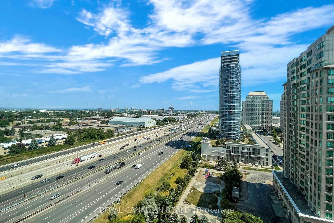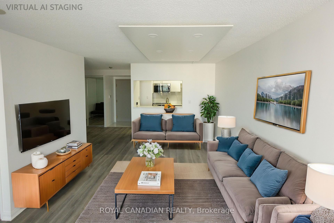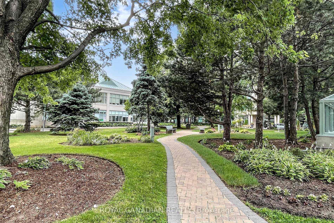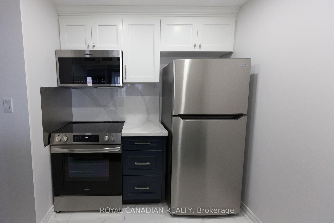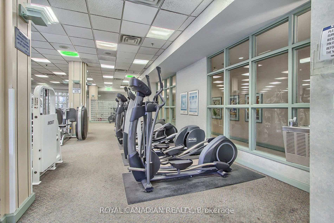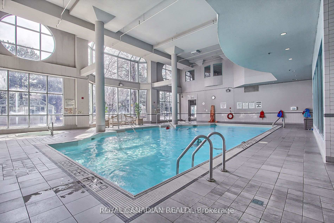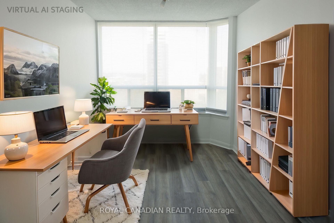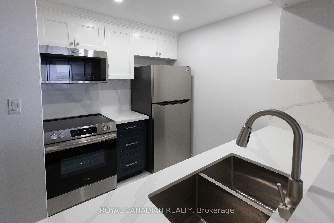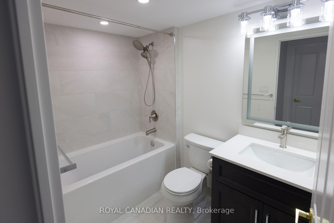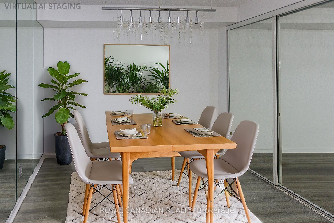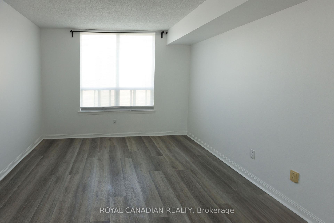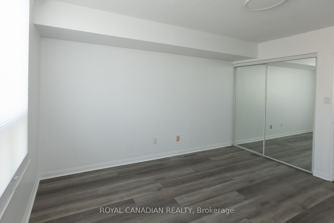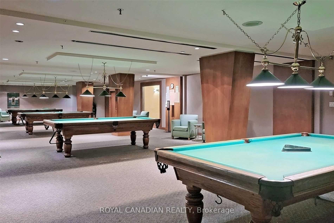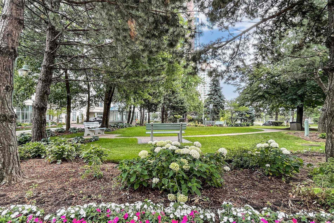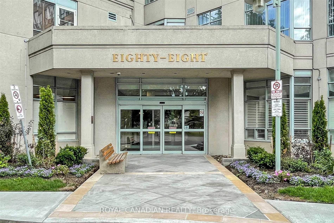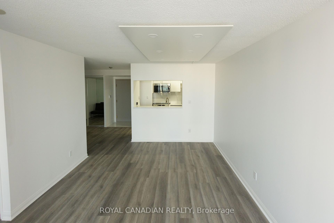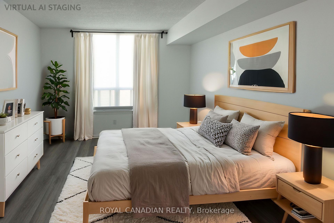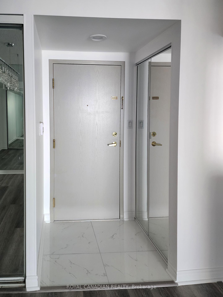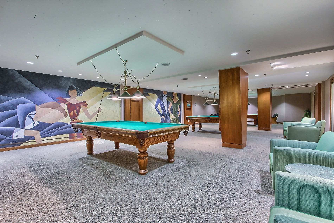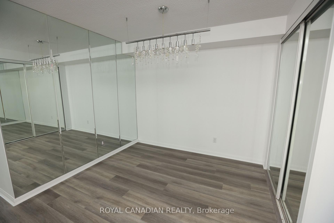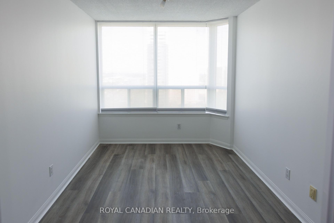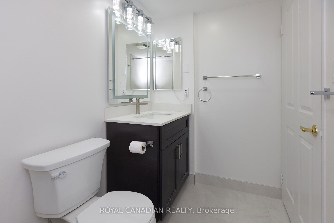$554,000
Available - For Sale
Listing ID: E12035456
88 Corporate Driv East , Toronto, M1H 3G6, Toronto
| Beautiful Tridel Condo. A Fantastic Layout 1+1 with Unobstructed View. Luxury Vynl Flooring( LVF) -2024 ,Freshly Painted -2024, Total Kitchen Upgraded with breakfast bar -2024, - Fridgedaire (Stove -2024, Refrigirator-2024,Microwave with Frier- 2024, Built In Dish Washer-2024), LG Dryer and Washer -2024. Good sized Solarium with Window & Door can be a 2nd Bedroom.Very well maintained Clean Unit With Wash Room Upgraded-2024, All brand new window curtains-2024. Never rented so far. Fantastic Facilities. Million dollar Recreation Centre, including 24 Hour Security Guest Suite, Indoor, Billiards, Bowling, Library, Party, Room Gym, Visitor Parking, BBQ, Patio. Prime location Close to Scarborough Town Centre, Hwy 401 & Centennial College. Perfect Location To Own and Investment. |
| Price | $554,000 |
| Taxes: | $1745.31 |
| Occupancy: | Vacant |
| Address: | 88 Corporate Driv East , Toronto, M1H 3G6, Toronto |
| Postal Code: | M1H 3G6 |
| Province/State: | Toronto |
| Directions/Cross Streets: | McCowan/401 |
| Level/Floor | Room | Length(ft) | Width(ft) | Descriptions | |
| Room 1 | Main | Living Ro | 15.61 | 11.02 | Laminate, L-Shaped Room |
| Room 2 | Main | Dining Ro | 10.1 | 9.71 | L-Shaped Room, Laminate |
| Room 3 | Main | Kitchen | 7.22 | 7.15 | Ceramic Floor, Overlooks Living |
| Room 4 | Main | Primary B | 13.12 | 10.66 | Laminate, East View |
| Room 5 | Main | Solarium | 11.15 | 8.72 | Window, Laminate, Sliding Doors |
| Washroom Type | No. of Pieces | Level |
| Washroom Type 1 | 4 | Main |
| Washroom Type 2 | 0 | |
| Washroom Type 3 | 0 | |
| Washroom Type 4 | 0 | |
| Washroom Type 5 | 0 |
| Total Area: | 0.00 |
| Washrooms: | 1 |
| Heat Type: | Forced Air |
| Central Air Conditioning: | Central Air |
| Elevator Lift: | True |
$
%
Years
This calculator is for demonstration purposes only. Always consult a professional
financial advisor before making personal financial decisions.
| Although the information displayed is believed to be accurate, no warranties or representations are made of any kind. |
| ROYAL CANADIAN REALTY |
|
|
.jpg?src=Custom)
Dir:
416-548-7854
Bus:
416-548-7854
Fax:
416-981-7184
| Virtual Tour | Book Showing | Email a Friend |
Jump To:
At a Glance:
| Type: | Com - Condo Apartment |
| Area: | Toronto |
| Municipality: | Toronto E09 |
| Neighbourhood: | Woburn |
| Style: | Apartment |
| Tax: | $1,745.31 |
| Maintenance Fee: | $605.32 |
| Beds: | 1+1 |
| Baths: | 1 |
| Fireplace: | N |
Locatin Map:
Payment Calculator:
- Color Examples
- Red
- Magenta
- Gold
- Green
- Black and Gold
- Dark Navy Blue And Gold
- Cyan
- Black
- Purple
- Brown Cream
- Blue and Black
- Orange and Black
- Default
- Device Examples
