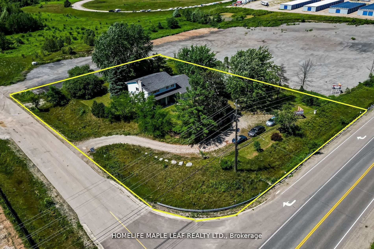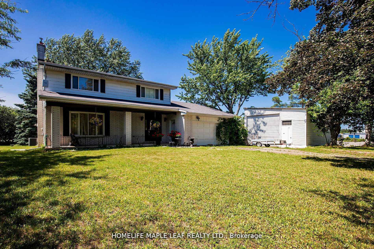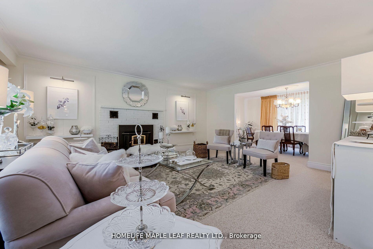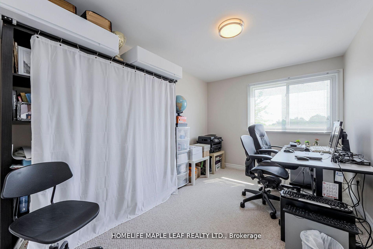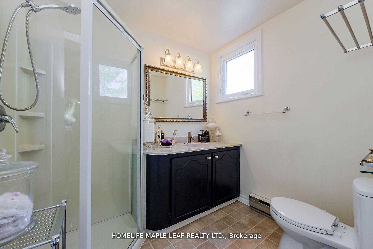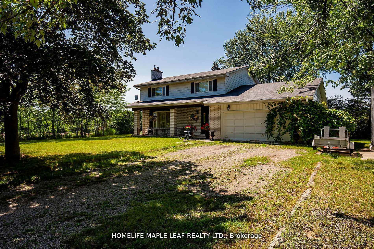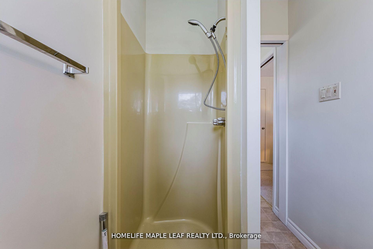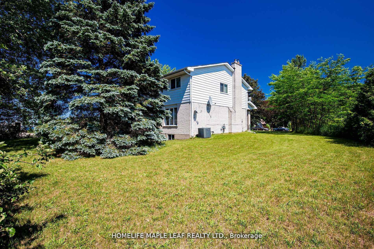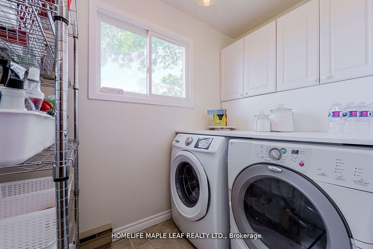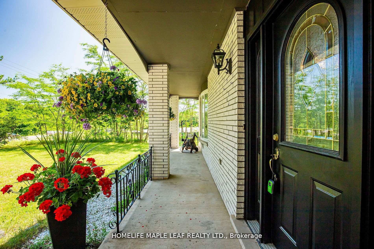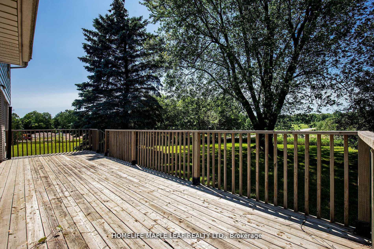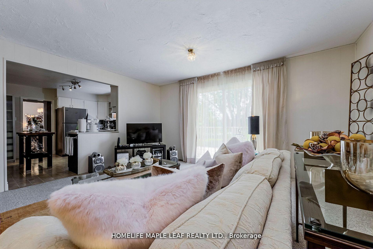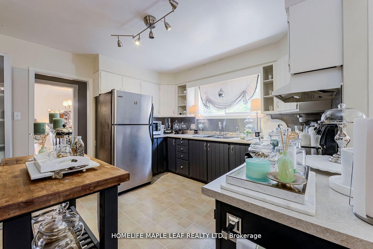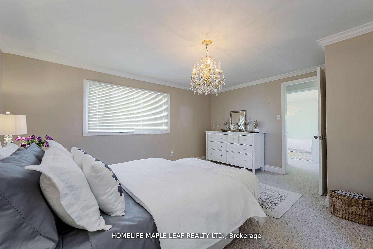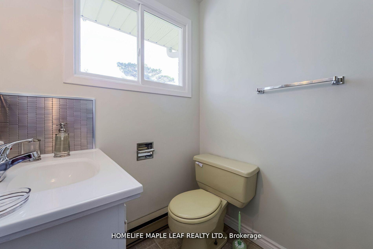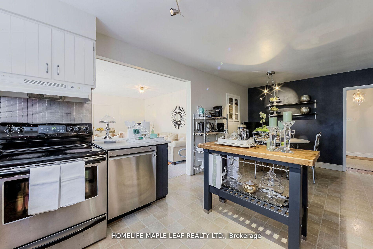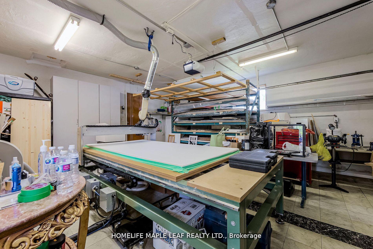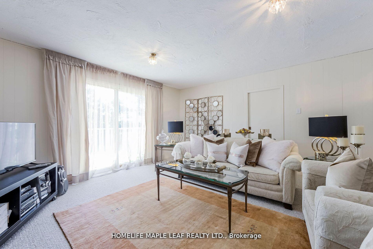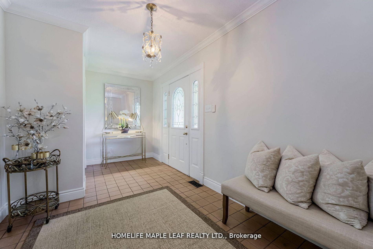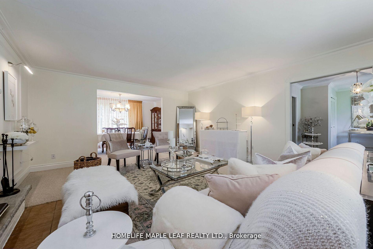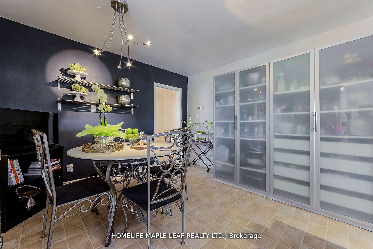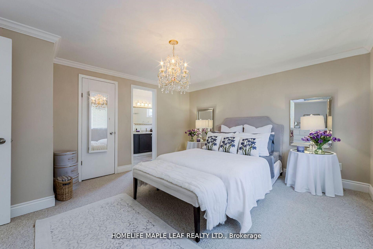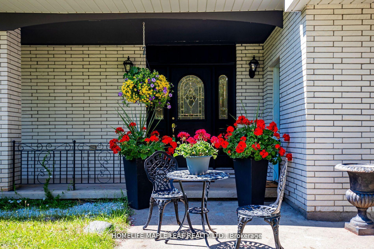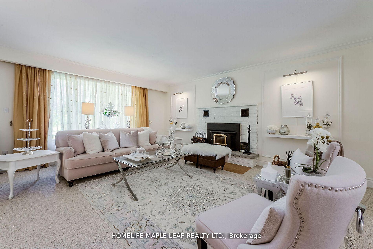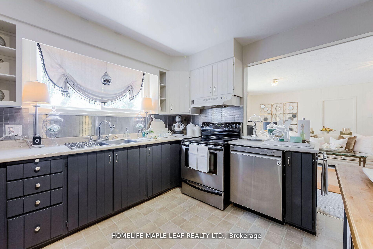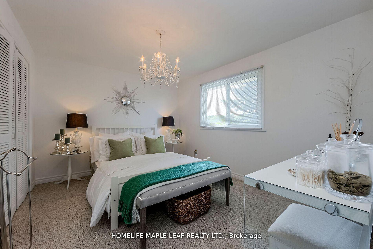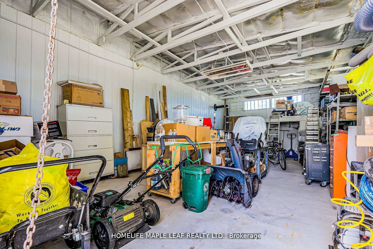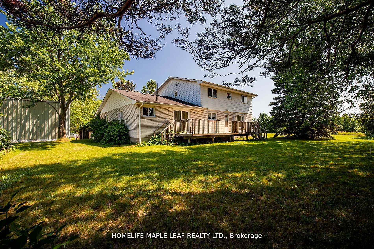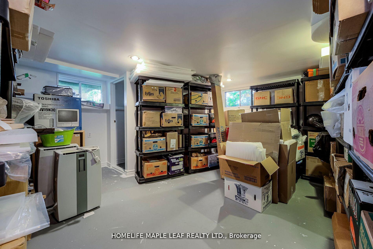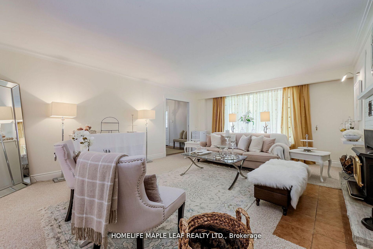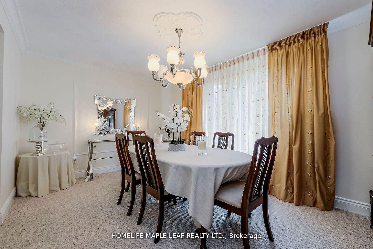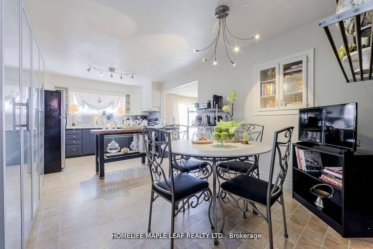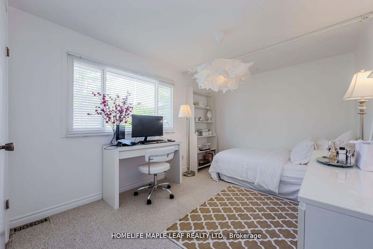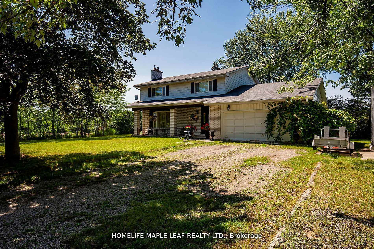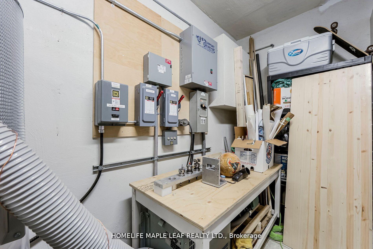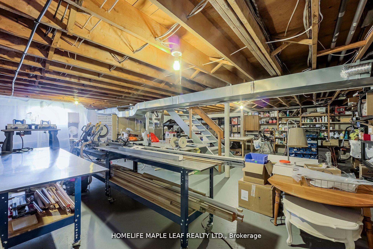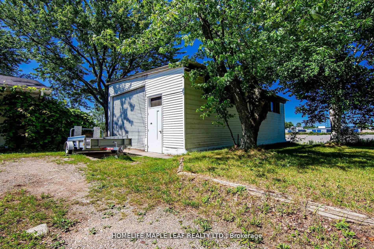$2,289,000
Available - For Sale
Listing ID: X12067145
8554 Hwy 7 Road , Guelph/Eramosa, N0B 2K0, Wellington
| Welcome To 8554 Hwy 7 Rockwood . Great Property Zoned Residential & 40% Industrial Delightful 5+1 Br/3 Washrooms County Home & A Legal Business/Shop On Your Own Property. Legal Non-Confirming Res + Rural Industrial M1 Zone (H). NE CornerHw7/Fellows Rd. Property Have Natural Gas. Existing Workshop Area And Future Addons Can Be Used For Any M1 Zoning Purposes. Great Exposure To HWY And Passing Traffic For Drawing Attention For Any Business Purpose. House have 150 Amps & Workshops Have 50 Amps. Total In 200 Amps service on Property, 19X35 Feet Workshop With 12 Feet Door Workshop is insulated, Concrete Floor and Wood Stove Heating. Great Well Water Quality, Mature Trees And Beautiful natural Views. Two Entrances From Front And Back. Plenty Of Parking Spaces.20 Mins to 401 & Milton. **EXTRAS** All Elf's, Fridge, Stove, New Dishwasher, Washer, Dryer, Hot Water Tank Owned, Water Softener With UV Treatment Unit, Central Vacuum, Pantry In The Kitchen. New Pump Installed In The Drill Well. |
| Price | $2,289,000 |
| Taxes: | $5265.00 |
| Occupancy: | Owner |
| Address: | 8554 Hwy 7 Road , Guelph/Eramosa, N0B 2K0, Wellington |
| Acreage: | .50-1.99 |
| Directions/Cross Streets: | Hwy 7 West Of Acton, N Service |
| Rooms: | 9 |
| Rooms +: | 1 |
| Bedrooms: | 5 |
| Bedrooms +: | 1 |
| Family Room: | T |
| Basement: | Partially Fi |
| Level/Floor | Room | Length(ft) | Width(ft) | Descriptions | |
| Room 1 | Main | Living Ro | 18.73 | 16.4 | Broadloom, Formal Rm, Fireplace |
| Room 2 | Main | Dining Ro | 15.35 | 10.23 | Broadloom, Overlooks Living, Picture Window |
| Room 3 | Main | Kitchen | 20.86 | 11.28 | Vinyl Floor, Eat-in Kitchen, Updated |
| Room 4 | Main | Family Ro | 15.65 | 15.25 | Broadloom, W/O To Deck, 3 Pc Bath |
| Room 5 | Second | Primary B | 15.19 | 12.92 | Broadloom, Walk-In Closet(s), 3 Pc Ensuite |
| Room 6 | Second | Bedroom 2 | 12.2 | 9.12 | Broadloom, Closet, Picture Window |
| Room 7 | Second | Bedroom 3 | 12.2 | 8.89 | Broadloom, Closet, Picture Window |
| Room 8 | Second | Bedroom 4 | 12.2 | 9.97 | Broadloom, Double Closet, Picture Window |
| Room 9 | Second | Bedroom 5 | 10.96 | 11.25 | Broadloom, Closet, Picture Window |
| Room 10 | Basement | Bedroom | 14.92 | 14.89 | Closet, Window |
| Washroom Type | No. of Pieces | Level |
| Washroom Type 1 | 3 | |
| Washroom Type 2 | 3 | |
| Washroom Type 3 | 4 | |
| Washroom Type 4 | 0 | |
| Washroom Type 5 | 0 |
| Total Area: | 0.00 |
| Property Type: | Detached |
| Style: | 2-Storey |
| Exterior: | Aluminum Siding, Brick |
| Garage Type: | Built-In |
| (Parking/)Drive: | Private |
| Drive Parking Spaces: | 20 |
| Park #1 | |
| Parking Type: | Private |
| Park #2 | |
| Parking Type: | Private |
| Pool: | None |
| Other Structures: | Workshop |
| Approximatly Square Footage: | 2000-2500 |
| Property Features: | School, School Bus Route |
| CAC Included: | N |
| Water Included: | N |
| Cabel TV Included: | N |
| Common Elements Included: | N |
| Heat Included: | N |
| Parking Included: | N |
| Condo Tax Included: | N |
| Building Insurance Included: | N |
| Fireplace/Stove: | Y |
| Heat Type: | Forced Air |
| Central Air Conditioning: | Central Air |
| Central Vac: | Y |
| Laundry Level: | Syste |
| Ensuite Laundry: | F |
| Elevator Lift: | False |
| Sewers: | Septic |
| Water: | Drilled W |
| Water Supply Types: | Drilled Well |
$
%
Years
This calculator is for demonstration purposes only. Always consult a professional
financial advisor before making personal financial decisions.
| Although the information displayed is believed to be accurate, no warranties or representations are made of any kind. |
| HOMELIFE MAPLE LEAF REALTY LTD. |
|
|
.jpg?src=Custom)
Dir:
416-548-7854
Bus:
416-548-7854
Fax:
416-981-7184
| Virtual Tour | Book Showing | Email a Friend |
Jump To:
At a Glance:
| Type: | Freehold - Detached |
| Area: | Wellington |
| Municipality: | Guelph/Eramosa |
| Neighbourhood: | Rural Guelph/Eramosa East |
| Style: | 2-Storey |
| Tax: | $5,265 |
| Beds: | 5+1 |
| Baths: | 3 |
| Fireplace: | Y |
| Pool: | None |
Locatin Map:
Payment Calculator:
- Color Examples
- Red
- Magenta
- Gold
- Green
- Black and Gold
- Dark Navy Blue And Gold
- Cyan
- Black
- Purple
- Brown Cream
- Blue and Black
- Orange and Black
- Default
- Device Examples
