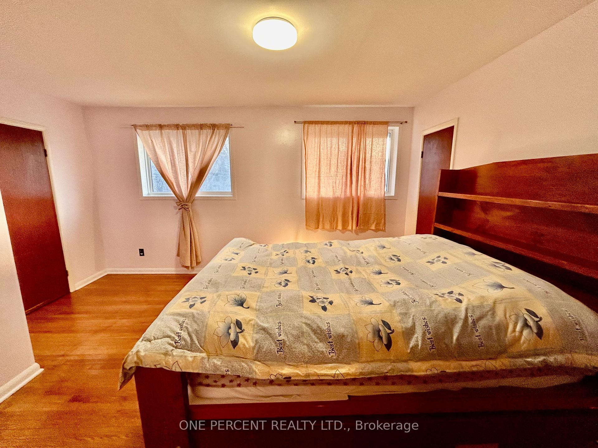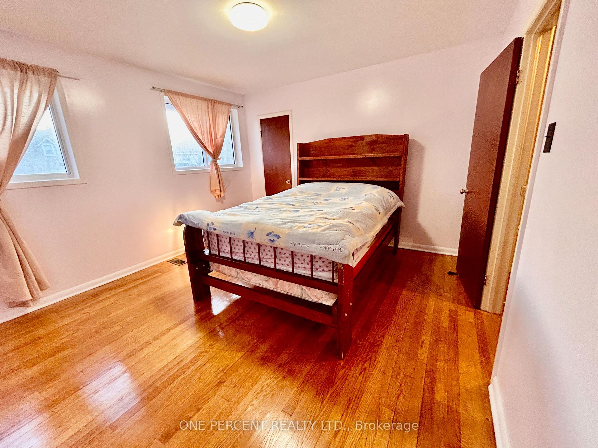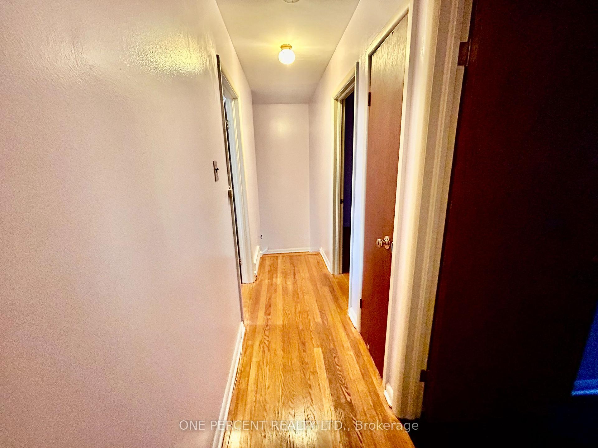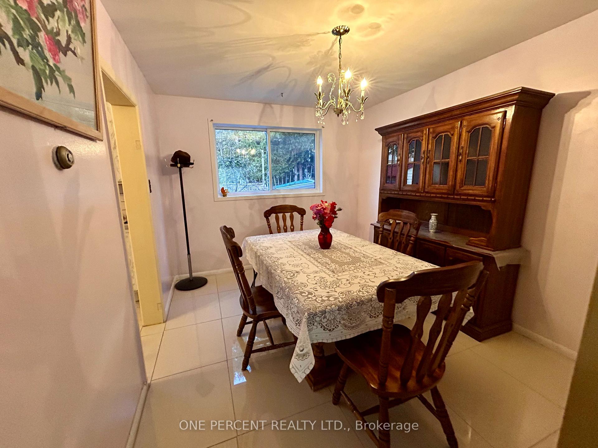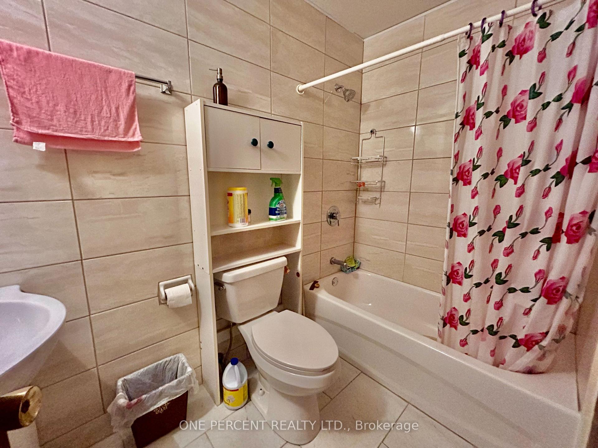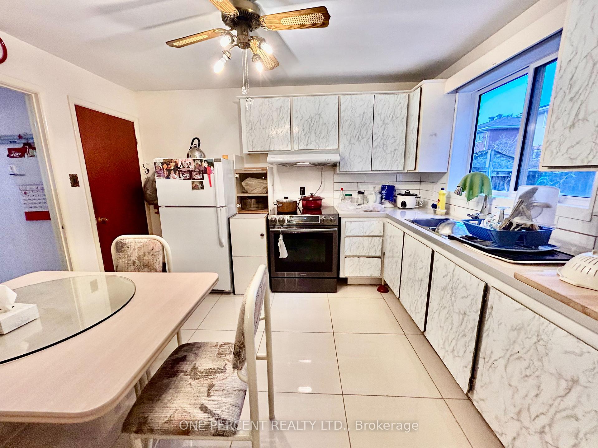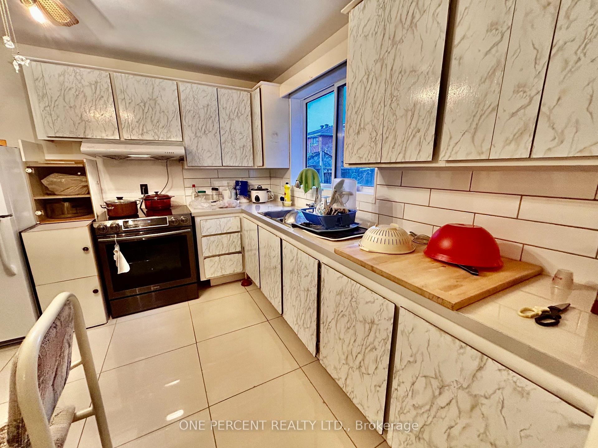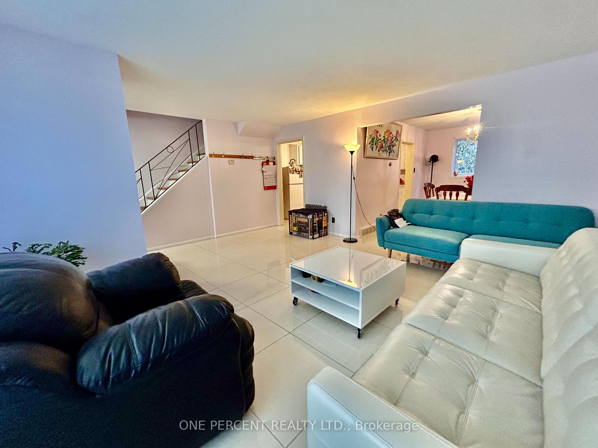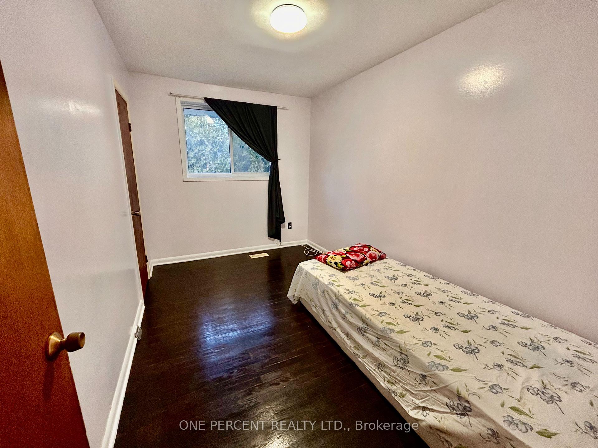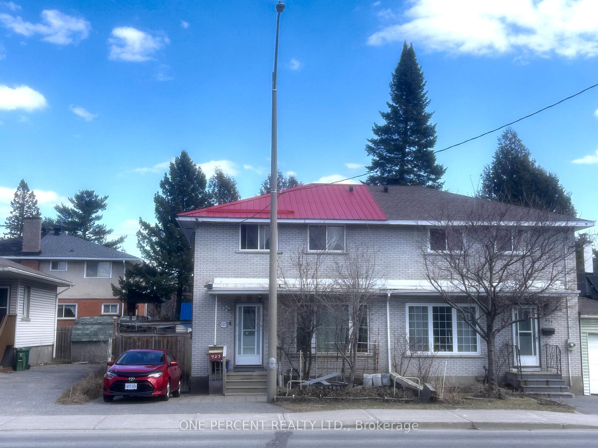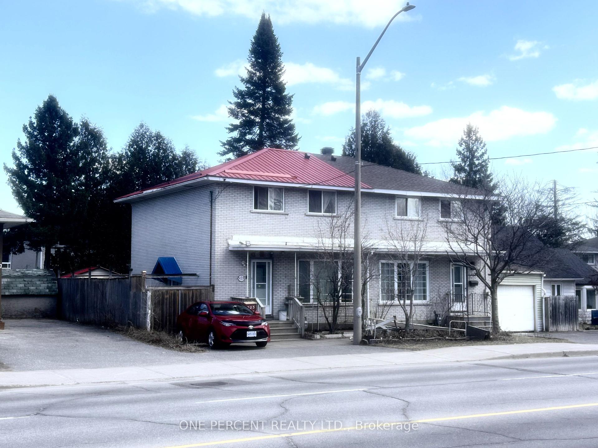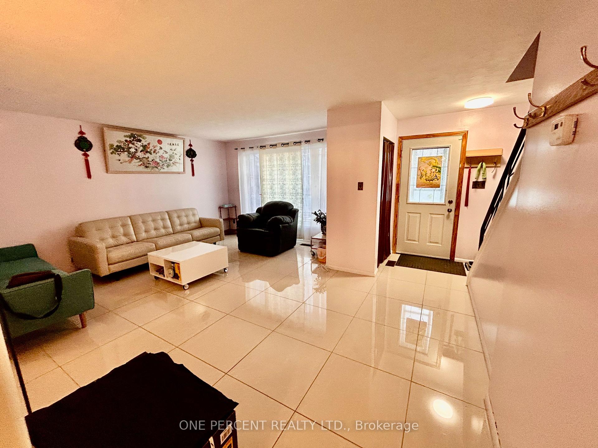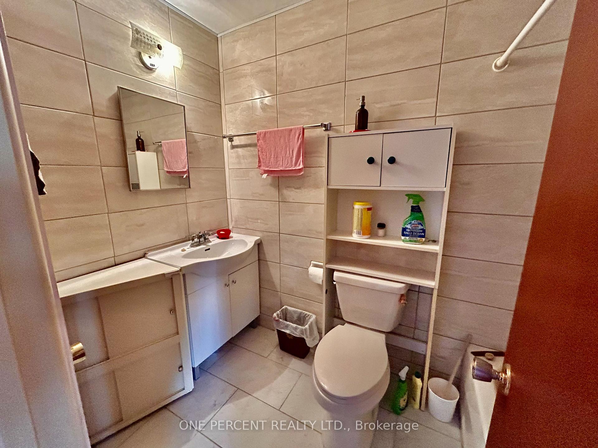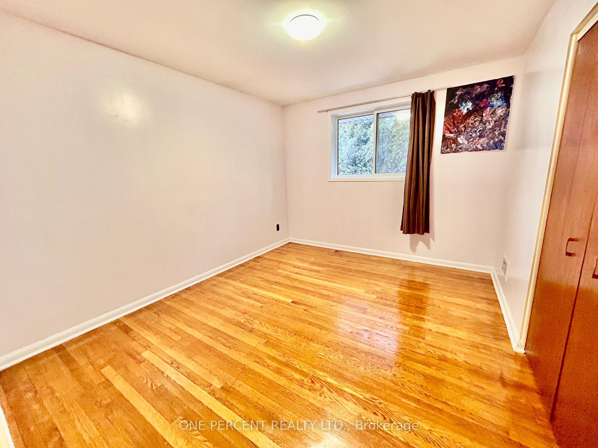$499,900
Available - For Sale
Listing ID: X12067683
923 Pinecrest Road , Britannia Heights - Queensway Terrace N , K2B 6B1, Ottawa
| Welcome to 923 Pinecrest Road! Experience the perfect blend of comfort, convenience, and potential in this updated 3-bedroom, 2-bathroom semi-detached home, ideally located just minutes from IKEA, Highway 417, a major shopping mall, and countless local amenities. Whether you're commuting to the Kanata business centre or heading downtown to Parliament Hill, you're only a 10-15 minute drive away. Soon to be built LRT hub station is steps away! Plus, enjoy easy access to recreation, Britannia Beach, and more. Inside, you'll find a bright and well-cared-for living space with updated windows, a durable metal roof, and a modernized full bathroom. The main level features refreshed flooring, while the forced-air natural gas furnace ensures year-round comfort. Upstairs, hardwood flooring flows through the stairwell, hallway, and all three bedrooms. A side entrance to the lower level offers exciting potential to create an in-law suite, home office, or rental unit perfect for multigenerational living or added income. This home offers incredible versatility in a location that truly has it all. |
| Price | $499,900 |
| Taxes: | $2618.00 |
| Assessment Year: | 2024 |
| Occupancy: | Owner |
| Address: | 923 Pinecrest Road , Britannia Heights - Queensway Terrace N , K2B 6B1, Ottawa |
| Directions/Cross Streets: | Carling Avenue and Pinecrest Road |
| Rooms: | 7 |
| Rooms +: | 4 |
| Bedrooms: | 3 |
| Bedrooms +: | 0 |
| Family Room: | F |
| Basement: | Partially Fi |
| Level/Floor | Room | Length(ft) | Width(ft) | Descriptions | |
| Room 1 | Second | Primary B | 14.99 | 11.64 | Hardwood Floor |
| Room 2 | Second | Bedroom 2 | 12.14 | 9.97 | |
| Room 3 | Second | Bedroom 3 | 12.07 | 8.07 | |
| Room 4 | Main | Dining Ro | 12.14 | 9.05 | |
| Room 5 | Main | Kitchen | 12.07 | 10.4 | |
| Room 6 | Basement | Laundry | |||
| Room 7 | Basement | Office | |||
| Room 8 | Basement | Recreatio | |||
| Room 9 | Main | Living Ro | 15.06 | 13.64 | |
| Room 10 | Basement | Bathroom | |||
| Room 11 | Second | Bathroom |
| Washroom Type | No. of Pieces | Level |
| Washroom Type 1 | 4 | Second |
| Washroom Type 2 | 4 | Basement |
| Washroom Type 3 | 0 | |
| Washroom Type 4 | 0 | |
| Washroom Type 5 | 0 | |
| Washroom Type 6 | 4 | Second |
| Washroom Type 7 | 4 | Basement |
| Washroom Type 8 | 0 | |
| Washroom Type 9 | 0 | |
| Washroom Type 10 | 0 | |
| Washroom Type 11 | 4 | Second |
| Washroom Type 12 | 4 | Basement |
| Washroom Type 13 | 0 | |
| Washroom Type 14 | 0 | |
| Washroom Type 15 | 0 |
| Total Area: | 0.00 |
| Property Type: | Semi-Detached |
| Style: | 2-Storey |
| Exterior: | Brick |
| Garage Type: | None |
| Drive Parking Spaces: | 2 |
| Pool: | None |
| Approximatly Square Footage: | 1100-1500 |
| CAC Included: | N |
| Water Included: | N |
| Cabel TV Included: | N |
| Common Elements Included: | N |
| Heat Included: | N |
| Parking Included: | N |
| Condo Tax Included: | N |
| Building Insurance Included: | N |
| Fireplace/Stove: | N |
| Heat Type: | Forced Air |
| Central Air Conditioning: | Central Air |
| Central Vac: | N |
| Laundry Level: | Syste |
| Ensuite Laundry: | F |
| Sewers: | Sewer |
| Utilities-Cable: | A |
| Utilities-Hydro: | Y |
$
%
Years
This calculator is for demonstration purposes only. Always consult a professional
financial advisor before making personal financial decisions.
| Although the information displayed is believed to be accurate, no warranties or representations are made of any kind. |
| ONE PERCENT REALTY LTD. |
|
|
.jpg?src=Custom)
Dir:
416-548-7854
Bus:
416-548-7854
Fax:
416-981-7184
| Book Showing | Email a Friend |
Jump To:
At a Glance:
| Type: | Freehold - Semi-Detached |
| Area: | Ottawa |
| Municipality: | Britannia Heights - Queensway Terrace N |
| Neighbourhood: | 6203 - Queensway Terrace North |
| Style: | 2-Storey |
| Tax: | $2,618 |
| Beds: | 3 |
| Baths: | 2 |
| Fireplace: | N |
| Pool: | None |
Locatin Map:
Payment Calculator:
- Color Examples
- Red
- Magenta
- Gold
- Green
- Black and Gold
- Dark Navy Blue And Gold
- Cyan
- Black
- Purple
- Brown Cream
- Blue and Black
- Orange and Black
- Default
- Device Examples
