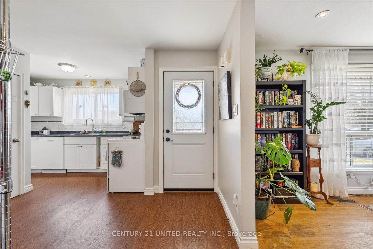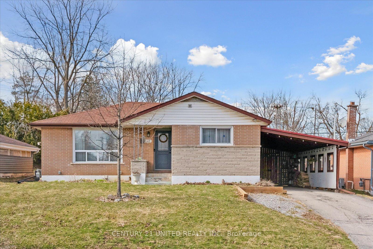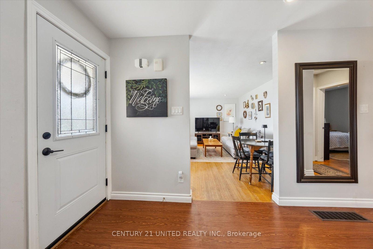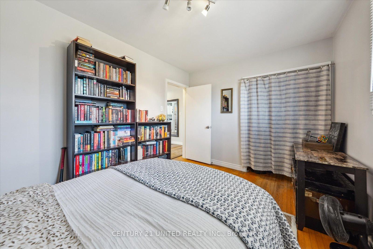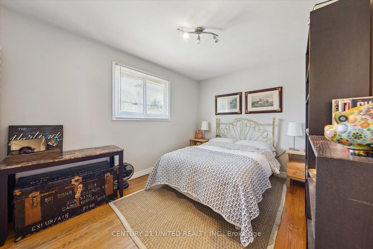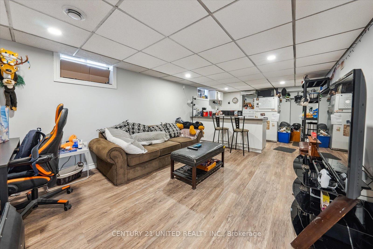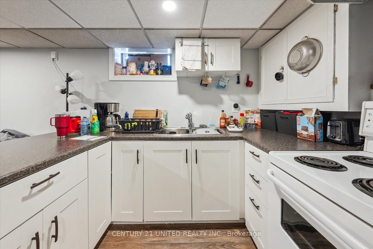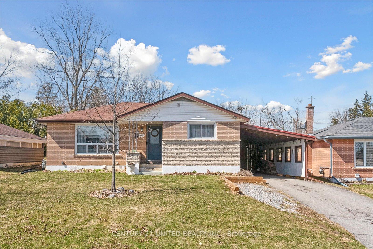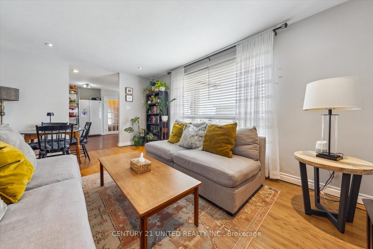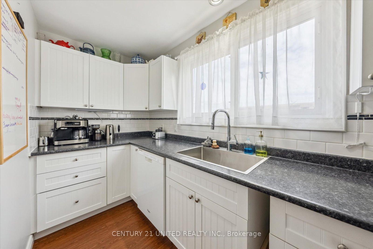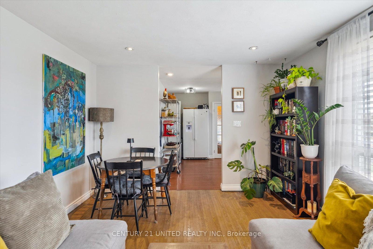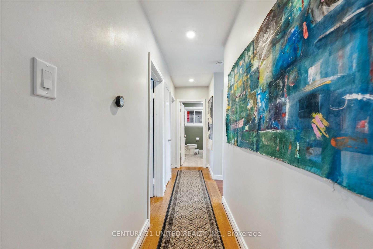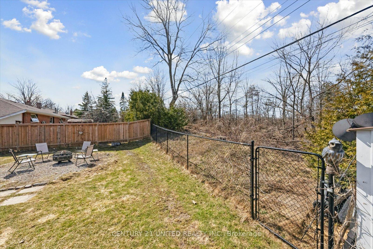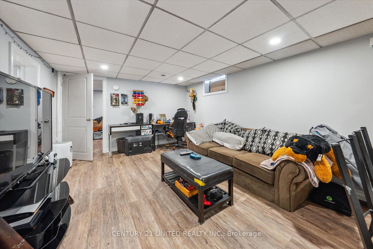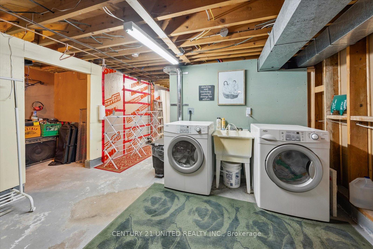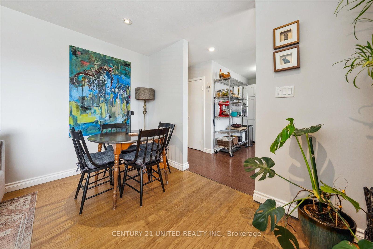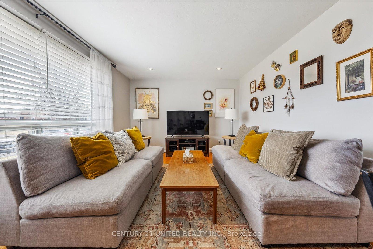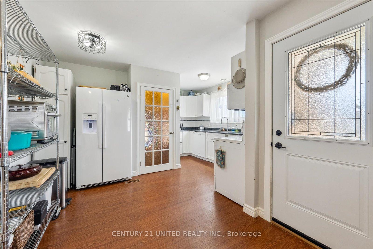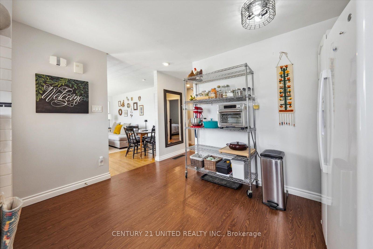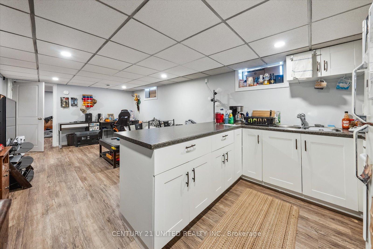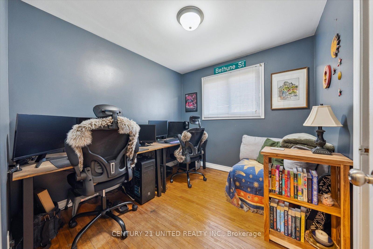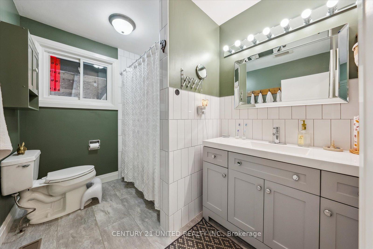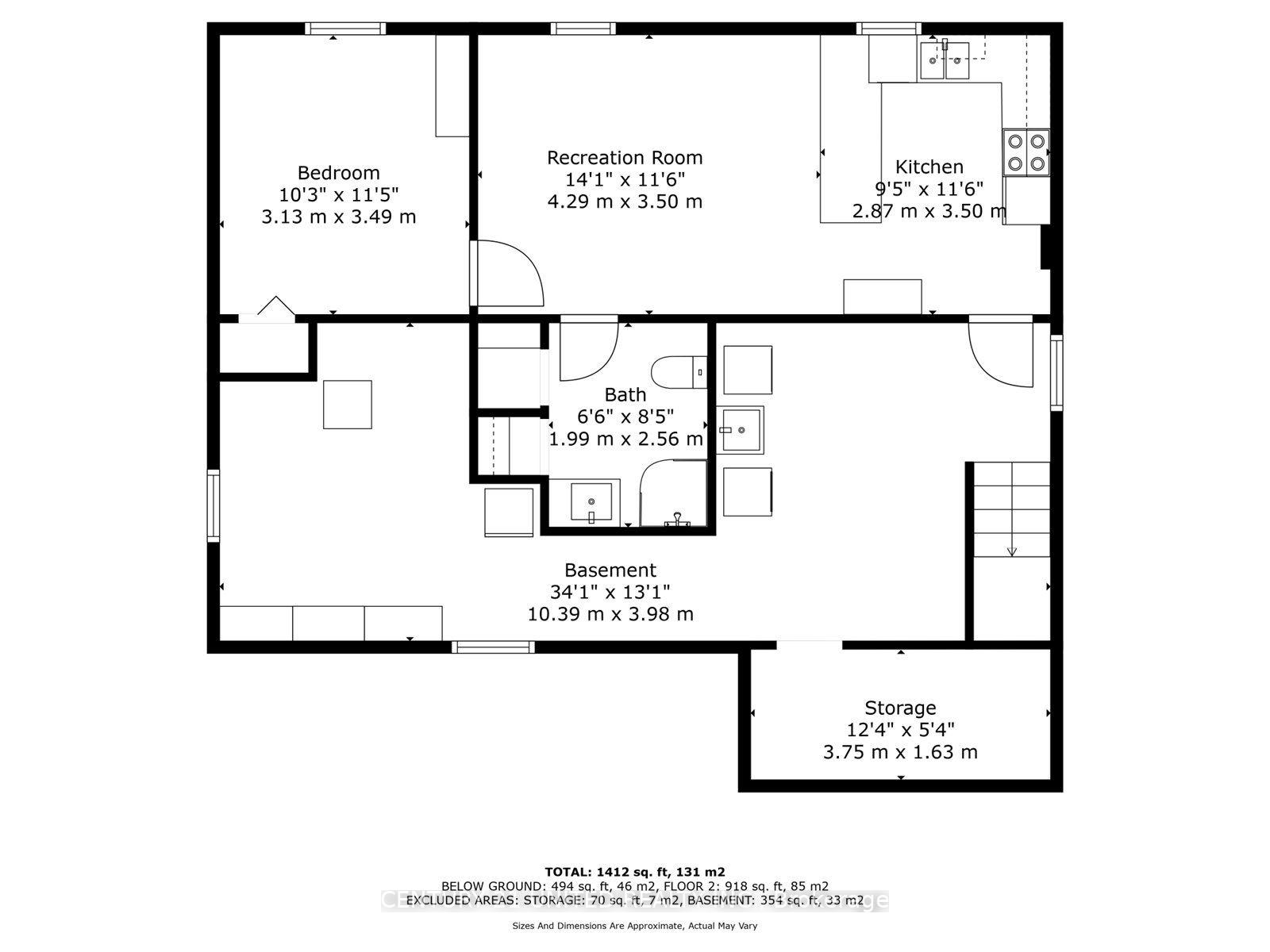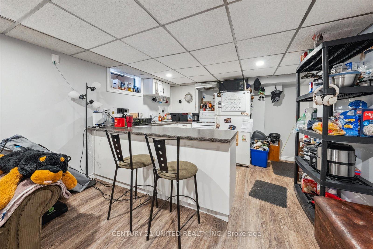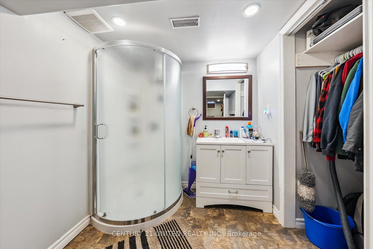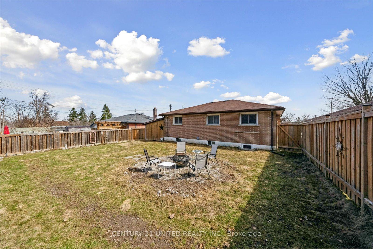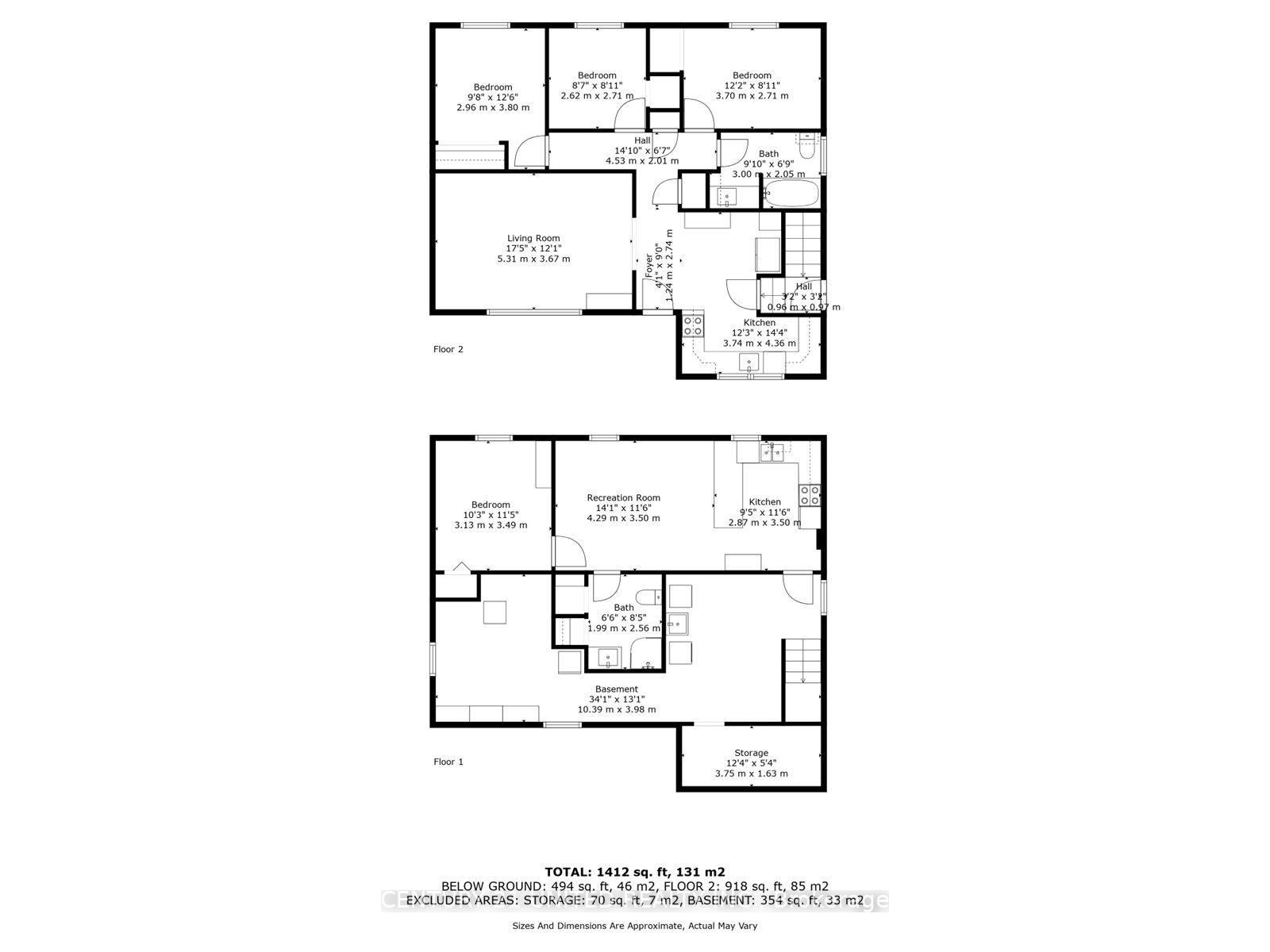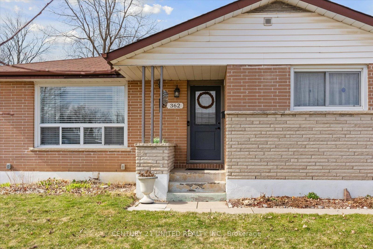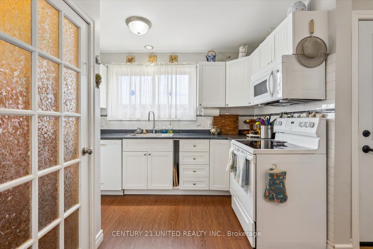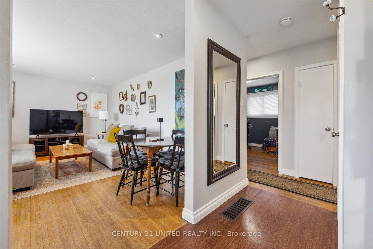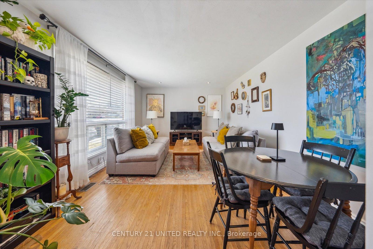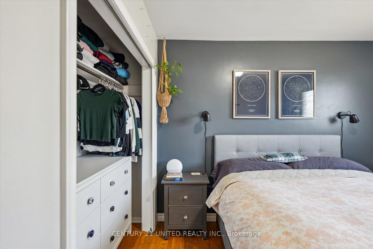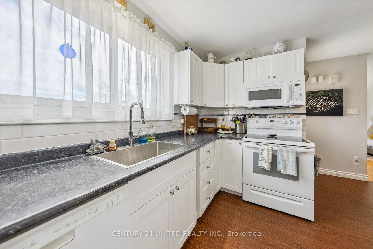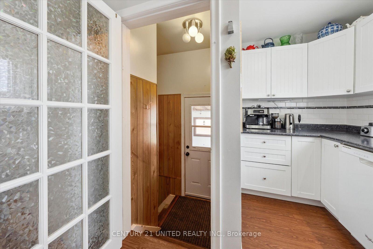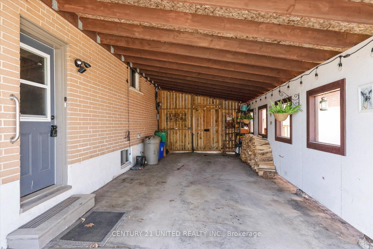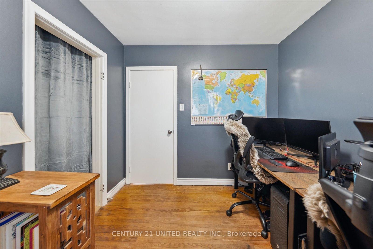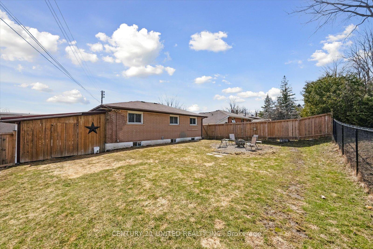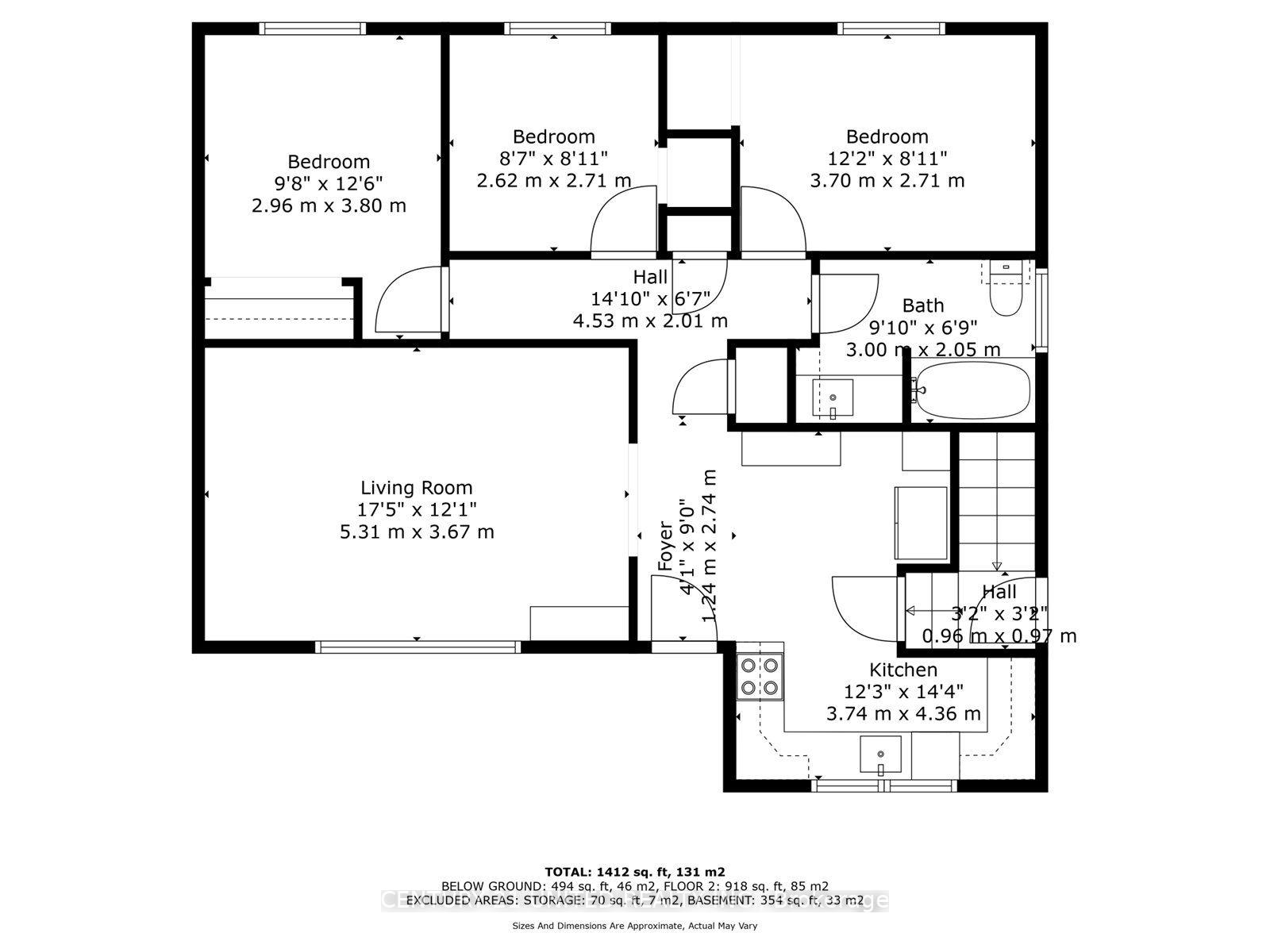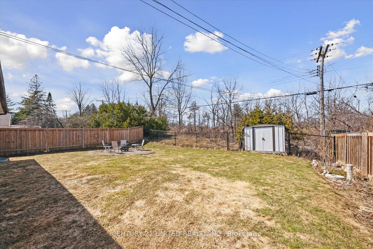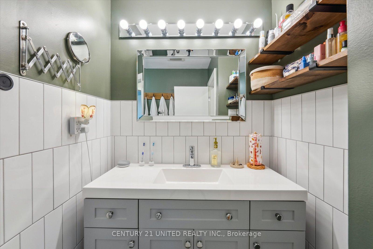$579,000
Available - For Sale
Listing ID: X12067691
362 Summerhill Driv , Peterborough North, K9H 5L9, Peterborough
| Welcome to this inviting North End bungalow, perfectly located within walking distance to schools, churches, Walmart, and several nearby plazas offering everyday conveniences. This home features three comfortable bedrooms on the main floor, plus a spacious fourth bedroom in the basement ideal for guests, a home office, or additional living space. With two full bathrooms and a convenient carport, this home is both practical and welcoming. Enjoy direct access to the Parkway Trail right behind the property, and take a short stroll to the beautiful Jacksons Park. A perfect blend of comfort, location, and lifestyle awaits you here. |
| Price | $579,000 |
| Taxes: | $4196.64 |
| Assessment Year: | 2024 |
| Occupancy: | Owner |
| Address: | 362 Summerhill Driv , Peterborough North, K9H 5L9, Peterborough |
| Directions/Cross Streets: | Chemong Rd and Summerhill Dr |
| Rooms: | 6 |
| Rooms +: | 6 |
| Bedrooms: | 3 |
| Bedrooms +: | 1 |
| Family Room: | F |
| Basement: | Partially Fi, Full |
| Level/Floor | Room | Length(ft) | Width(ft) | Descriptions | |
| Room 1 | Main | Kitchen | 12.27 | 14.3 | |
| Room 2 | Main | Foyer | 4.07 | 8.99 | |
| Room 3 | Main | Living Ro | 17.42 | 12.04 | |
| Room 4 | Main | Bedroom | 9.71 | 12.46 | |
| Room 5 | Main | Bedroom 2 | 8.59 | 8.89 | |
| Room 6 | Main | Primary B | 12.14 | 8.89 | |
| Room 7 | Main | Bathroom | 9.84 | 6.72 | 4 Pc Bath |
| Room 8 | Basement | Kitchen | 9.41 | 11.48 | |
| Room 9 | Basement | Recreatio | 14.07 | 11.48 | |
| Room 10 | Basement | Bedroom 4 | 10.27 | 11.45 | |
| Room 11 | Basement | Bathroom | 6.53 | 8.4 | 3 Pc Bath |
| Room 12 | Basement | Other | 34.08 | 13.05 | |
| Room 13 | Basement | 12.3 | 5.35 |
| Washroom Type | No. of Pieces | Level |
| Washroom Type 1 | 4 | Main |
| Washroom Type 2 | 3 | Basement |
| Washroom Type 3 | 0 | |
| Washroom Type 4 | 0 | |
| Washroom Type 5 | 0 |
| Total Area: | 0.00 |
| Property Type: | Detached |
| Style: | Bungalow |
| Exterior: | Brick |
| Garage Type: | Carport |
| (Parking/)Drive: | Private Do |
| Drive Parking Spaces: | 3 |
| Park #1 | |
| Parking Type: | Private Do |
| Park #2 | |
| Parking Type: | Private Do |
| Pool: | None |
| Other Structures: | Garden Shed |
| Approximatly Square Footage: | 700-1100 |
| Property Features: | Fenced Yard, Greenbelt/Conserva |
| CAC Included: | N |
| Water Included: | N |
| Cabel TV Included: | N |
| Common Elements Included: | N |
| Heat Included: | N |
| Parking Included: | N |
| Condo Tax Included: | N |
| Building Insurance Included: | N |
| Fireplace/Stove: | N |
| Heat Type: | Forced Air |
| Central Air Conditioning: | Central Air |
| Central Vac: | N |
| Laundry Level: | Syste |
| Ensuite Laundry: | F |
| Sewers: | Sewer |
$
%
Years
This calculator is for demonstration purposes only. Always consult a professional
financial advisor before making personal financial decisions.
| Although the information displayed is believed to be accurate, no warranties or representations are made of any kind. |
| CENTURY 21 UNITED REALTY INC. |
|
|
.jpg?src=Custom)
Dir:
416-548-7854
Bus:
416-548-7854
Fax:
416-981-7184
| Book Showing | Email a Friend |
Jump To:
At a Glance:
| Type: | Freehold - Detached |
| Area: | Peterborough |
| Municipality: | Peterborough North |
| Neighbourhood: | 1 South |
| Style: | Bungalow |
| Tax: | $4,196.64 |
| Beds: | 3+1 |
| Baths: | 2 |
| Fireplace: | N |
| Pool: | None |
Locatin Map:
Payment Calculator:
- Color Examples
- Red
- Magenta
- Gold
- Green
- Black and Gold
- Dark Navy Blue And Gold
- Cyan
- Black
- Purple
- Brown Cream
- Blue and Black
- Orange and Black
- Default
- Device Examples
