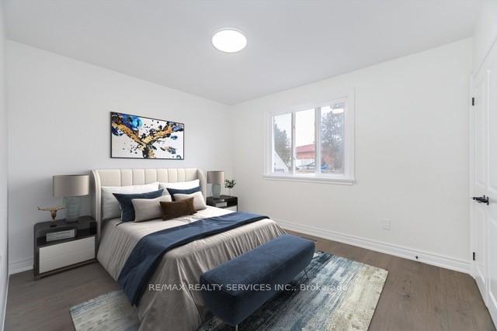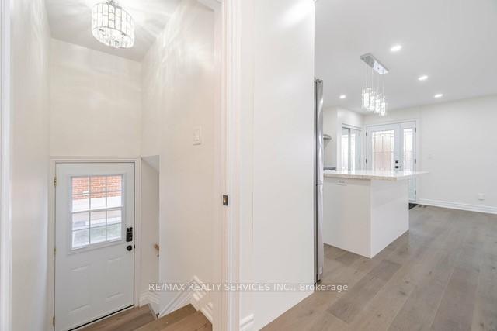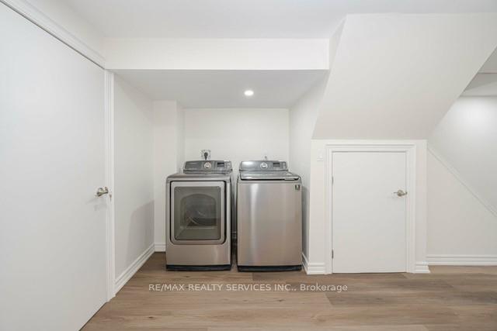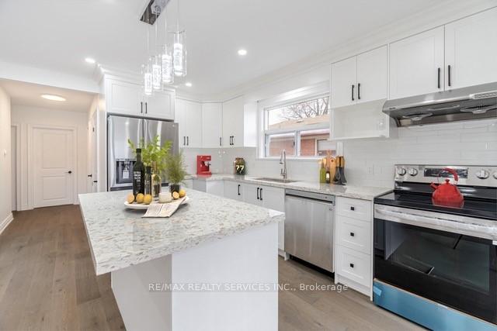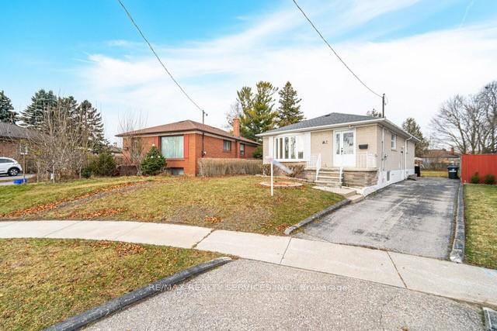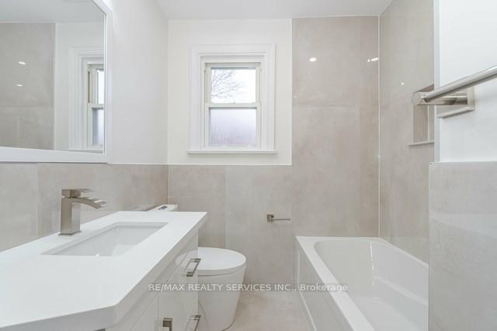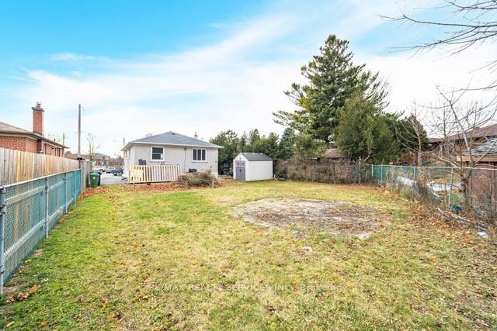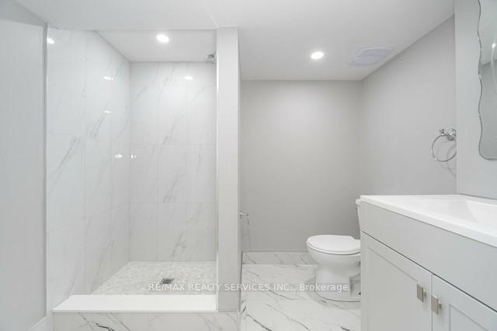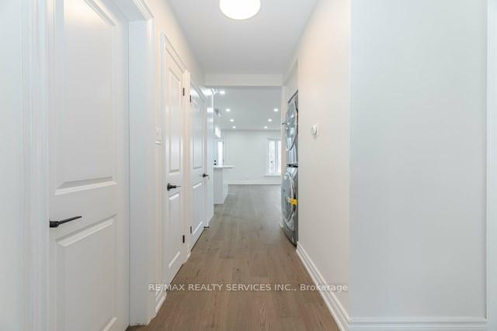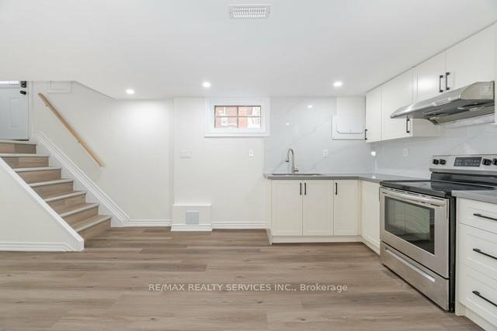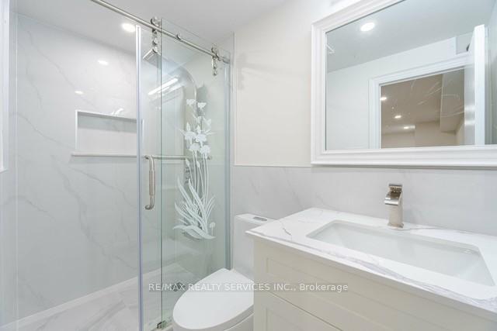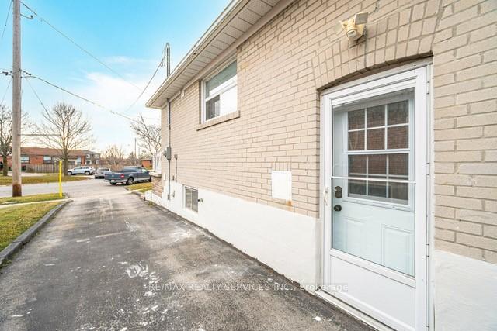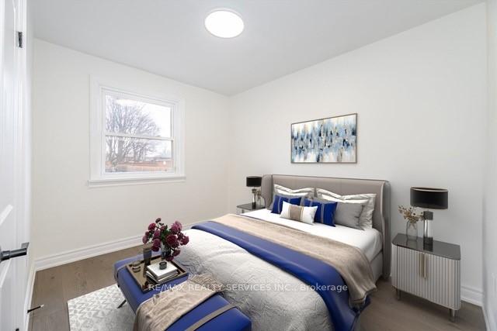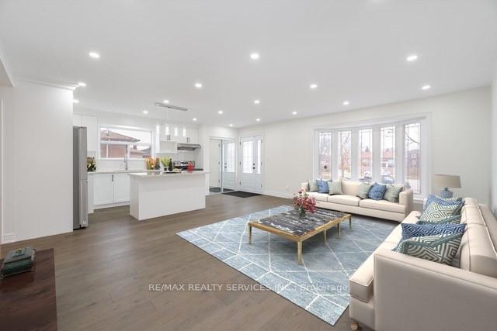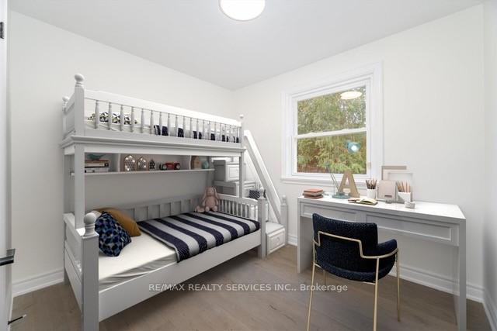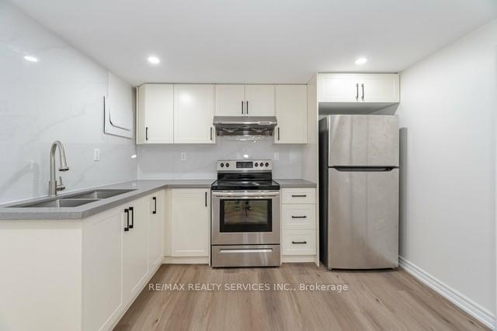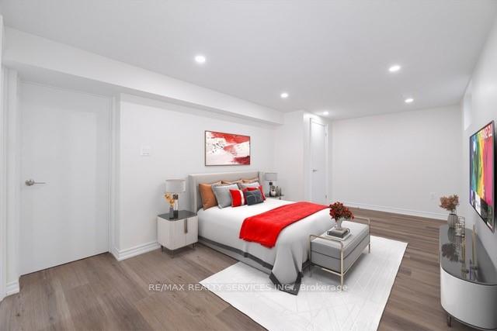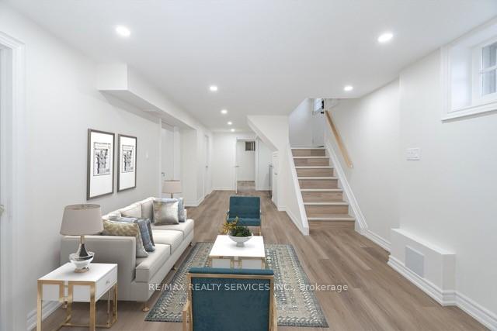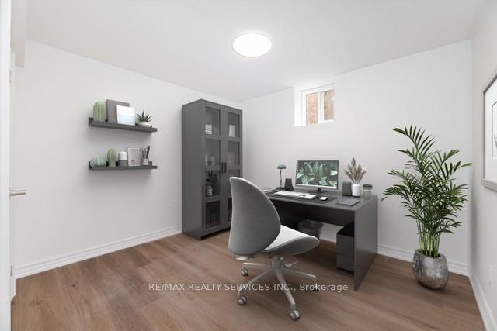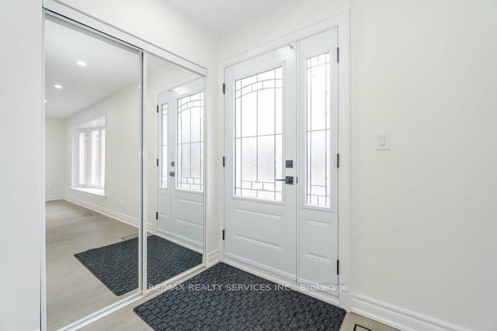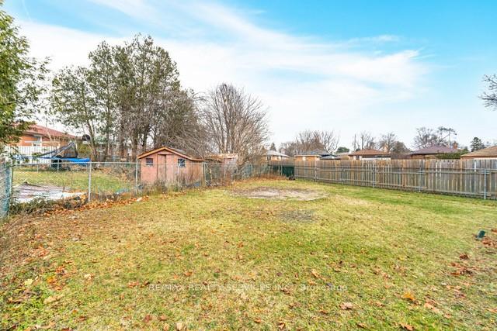$999,999
Available - For Sale
Listing ID: E11989688
18 Marawa Cour , Toronto, M1G 3A9, Toronto
| Incredible Renovated Home In A Quiet Cul-De-Sac Move-In Ready! Step Into This Breathtaking, Fully Renovated Home, Located On A Spacious 40x142 Ft Lot In A Serene Cul-De-Sac. From Top To Bottom, Every Inch Of This Property Has Been Meticulously Updated To Offer A Perfect Blend Of Modern Luxury And Stylish Design, Creating An Inviting And Open Atmosphere That's Ready For You To Move In And Enjoy. The Main Floor Features Brand New Flooring And Sleek Pot Lights. The Heart Of The Home Is The Gorgeous, Modern Kitchen, Complete With Brand New Stainless Steel Appliances, Stunning Quartz Countertops, And A Chic Backsplash That Will Make Cooking And Entertaining A Joy. The Three Generously Sized Bedrooms Offer Ample Space, While The Beautifully Renovated Bathroom Exudes Luxury And Comfort. A Separate Entrance Leads To A Fully Finished Basement, Offering Excellent Potential For Extra Living Space Or Rental Income. |
| Price | $999,999 |
| Taxes: | $3634.00 |
| Occupancy: | Owner |
| Address: | 18 Marawa Cour , Toronto, M1G 3A9, Toronto |
| Acreage: | < .50 |
| Directions/Cross Streets: | Scarboro Golf Club & Ellesmere |
| Rooms: | 6 |
| Rooms +: | 4 |
| Bedrooms: | 3 |
| Bedrooms +: | 3 |
| Family Room: | F |
| Basement: | Apartment, Separate Ent |
| Level/Floor | Room | Length(ft) | Width(ft) | Descriptions | |
| Room 1 | Ground | Living Ro | 15.42 | 9.84 | |
| Room 2 | Ground | Dining Ro | 9.84 | 9.84 | |
| Room 3 | Ground | Kitchen | 13.12 | 9.18 | L-Shaped Room |
| Room 4 | Ground | Primary B | 11.48 | 10.5 | |
| Room 5 | Ground | Bedroom 2 | 10.5 | 8.86 | |
| Room 6 | Ground | Bedroom 3 | 9.18 | 8.53 | |
| Room 7 | Basement | Kitchen | |||
| Room 8 | Basement | Living Ro | |||
| Room 9 | Basement | Bedroom | |||
| Room 10 | Basement | Bedroom 2 | |||
| Room 11 | Basement | Bedroom 3 |
| Washroom Type | No. of Pieces | Level |
| Washroom Type 1 | 4 | Main |
| Washroom Type 2 | 3 | Basement |
| Washroom Type 3 | 3 | Basement |
| Washroom Type 4 | 0 | |
| Washroom Type 5 | 0 | |
| Washroom Type 6 | 4 | Main |
| Washroom Type 7 | 3 | Basement |
| Washroom Type 8 | 3 | Basement |
| Washroom Type 9 | 0 | |
| Washroom Type 10 | 0 |
| Total Area: | 0.00 |
| Property Type: | Detached |
| Style: | Bungalow |
| Exterior: | Brick |
| Garage Type: | None |
| (Parking/)Drive: | Private |
| Drive Parking Spaces: | 4 |
| Park #1 | |
| Parking Type: | Private |
| Park #2 | |
| Parking Type: | Private |
| Pool: | None |
| Approximatly Square Footage: | 1100-1500 |
| CAC Included: | N |
| Water Included: | N |
| Cabel TV Included: | N |
| Common Elements Included: | N |
| Heat Included: | N |
| Parking Included: | N |
| Condo Tax Included: | N |
| Building Insurance Included: | N |
| Fireplace/Stove: | N |
| Heat Type: | Forced Air |
| Central Air Conditioning: | Central Air |
| Central Vac: | N |
| Laundry Level: | Syste |
| Ensuite Laundry: | F |
| Sewers: | Sewer |
$
%
Years
This calculator is for demonstration purposes only. Always consult a professional
financial advisor before making personal financial decisions.
| Although the information displayed is believed to be accurate, no warranties or representations are made of any kind. |
| RE/MAX REALTY SERVICES INC. |
|
|
.jpg?src=Custom)
Dir:
416-548-7854
Bus:
416-548-7854
Fax:
416-981-7184
| Book Showing | Email a Friend |
Jump To:
At a Glance:
| Type: | Freehold - Detached |
| Area: | Toronto |
| Municipality: | Toronto E09 |
| Neighbourhood: | Morningside |
| Style: | Bungalow |
| Tax: | $3,634 |
| Beds: | 3+3 |
| Baths: | 3 |
| Fireplace: | N |
| Pool: | None |
Locatin Map:
Payment Calculator:
- Color Examples
- Red
- Magenta
- Gold
- Green
- Black and Gold
- Dark Navy Blue And Gold
- Cyan
- Black
- Purple
- Brown Cream
- Blue and Black
- Orange and Black
- Default
- Device Examples
