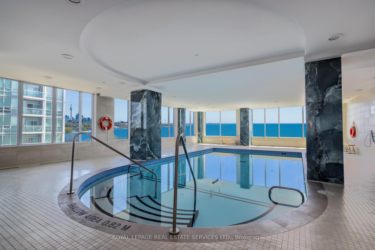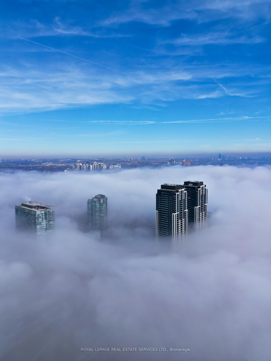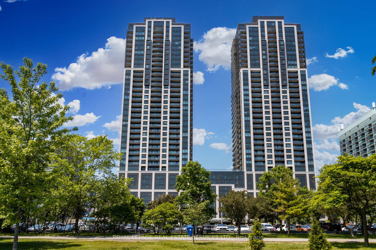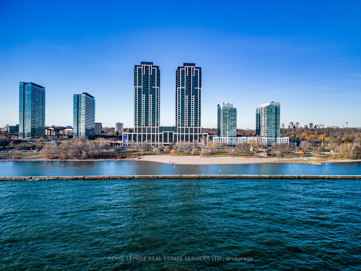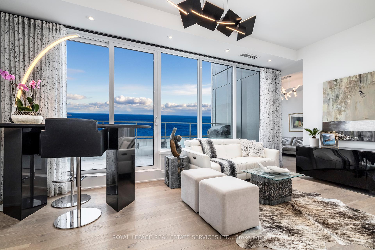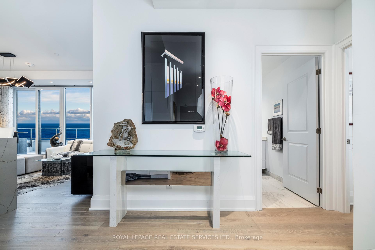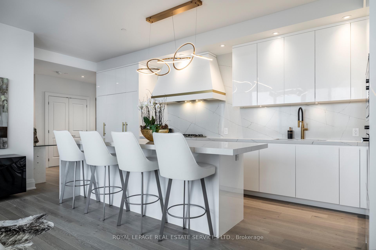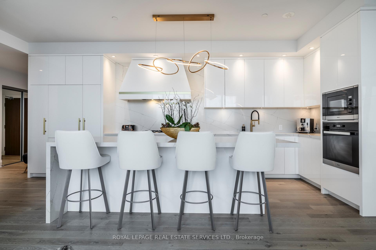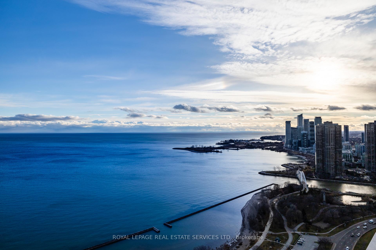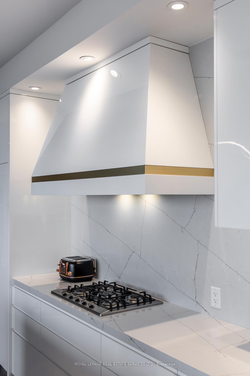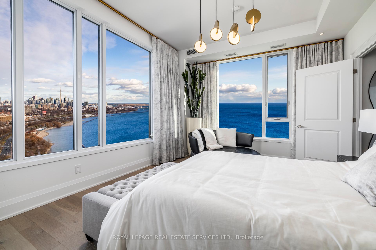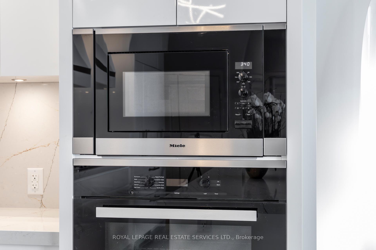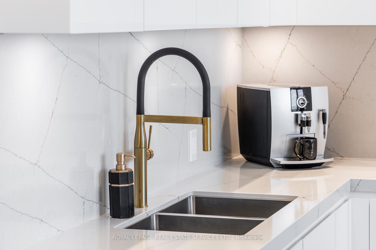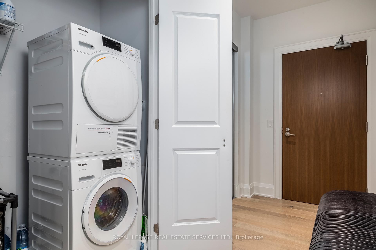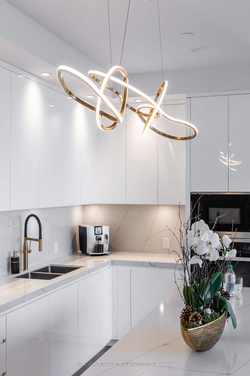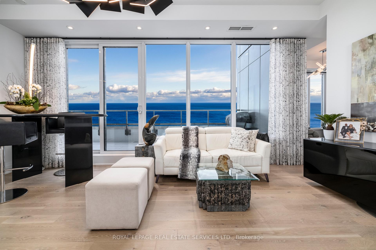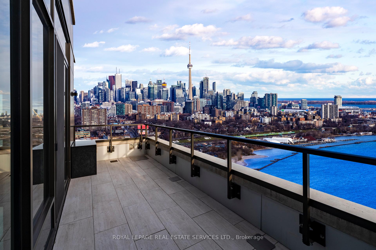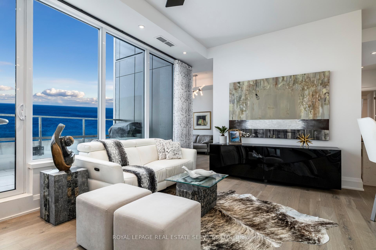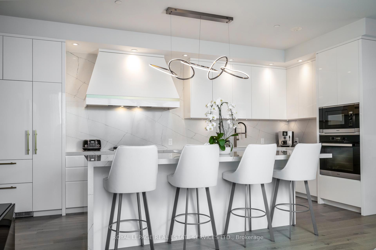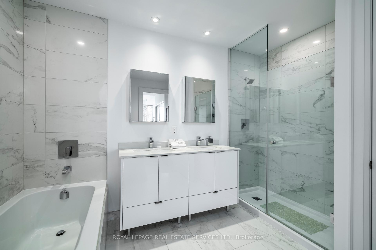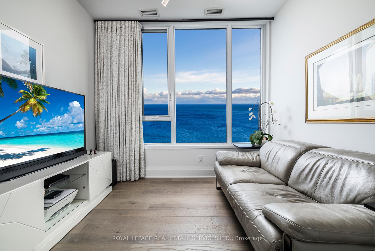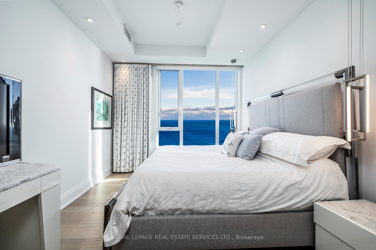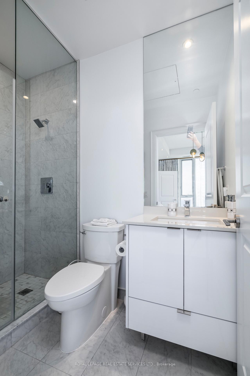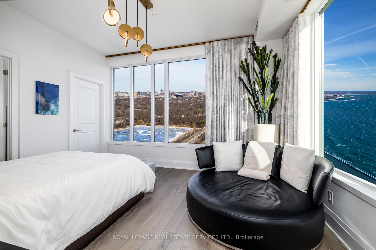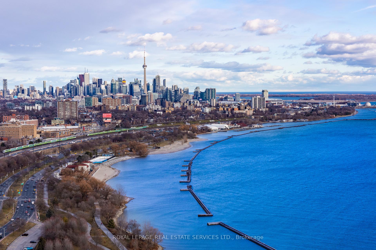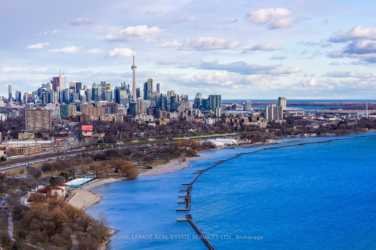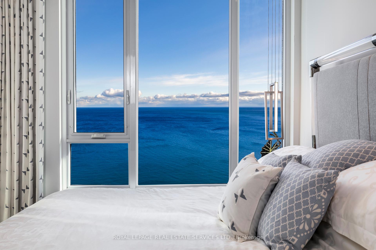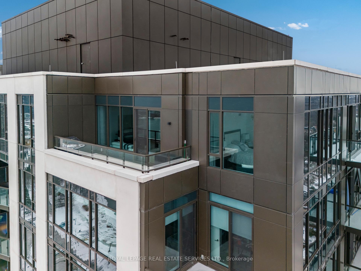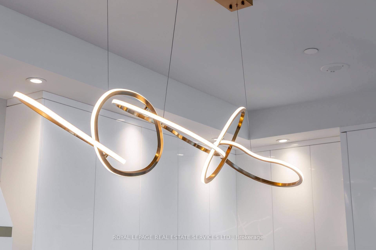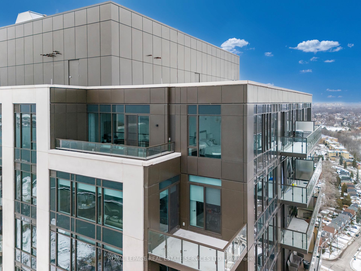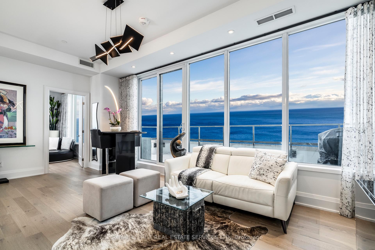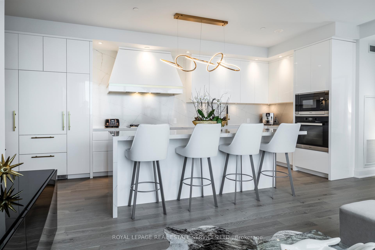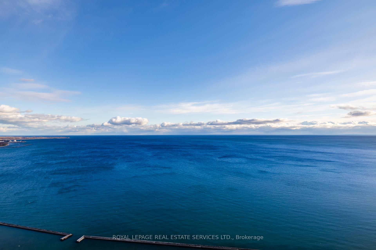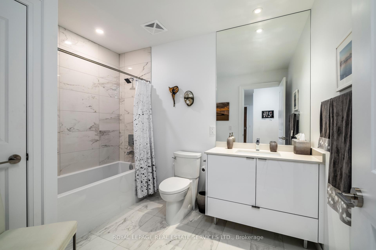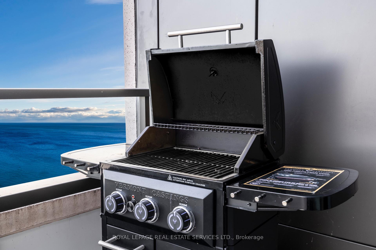$2,498,000
Available - For Sale
Listing ID: W12066074
1926 Lake Shore Boul West , Toronto, M6S 1A1, Toronto
| Welcome to the crown jewel of Mirabella where a New York state of mind overlooks jaw-dropping city and water views! Penthouse 5E is a chic and sublime luxury condominium residence, with approximately 1,485 square feet of living space, 3-bedrooms, 3-bathrooms, a 143 square foot terrace, decadent designer finishes, and enchanting views of Lake Ontario and the Toronto city skyline. Situated between High Park and Lake Ontario in Toronto's sought-after Swansea Village, Mirabella is an elegant luxury waterfront condominium residence consisting of two 38-storey towers that are connected by a spectacular podium. Mirabella features every conceivable amenity, including a security system, with concierge service, and over 20,000 square feet of indoor and outdoor amenity space, including guest suites, an indoor pool, a yoga studio, a library, a party room, with a catering kitchen, a dining room, a business center, a children's play area, a gym, and an outdoor terrace, with BBQs. **Custom-designed Irpinia kitchen, pot lights, designer light fixtures** **This is a trophy property on Toronto's waterfront.** |
| Price | $2,498,000 |
| Taxes: | $7846.72 |
| Occupancy: | Owner |
| Address: | 1926 Lake Shore Boul West , Toronto, M6S 1A1, Toronto |
| Postal Code: | M6S 1A1 |
| Province/State: | Toronto |
| Directions/Cross Streets: | Lake Shore/Windermere |
| Level/Floor | Room | Length(ft) | Width(ft) | Descriptions | |
| Room 1 | Living Ro | 20.7 | 11.48 | Overlook Water, Hardwood Floor, W/O To Terrace | |
| Room 2 | Kitchen | 21.29 | 8.43 | Centre Island, Overlook Water, Quartz Counter | |
| Room 3 | Primary B | 24.9 | 10.86 | Overlook Water, Walk-In Closet(s), 5 Pc Ensuite | |
| Room 4 | Bedroom 2 | 14.43 | 12.14 | 3 Pc Ensuite, Walk-In Closet(s), Overlook Water | |
| Room 5 | Bedroom 3 | 11.22 | 9.87 | Overlook Water, Hardwood Floor | |
| Room 6 | Foyer | 12.17 | 5.31 | Hardwood Floor |
| Washroom Type | No. of Pieces | Level |
| Washroom Type 1 | 5 | |
| Washroom Type 2 | 4 | |
| Washroom Type 3 | 3 | |
| Washroom Type 4 | 0 | |
| Washroom Type 5 | 0 |
| Total Area: | 0.00 |
| Approximatly Age: | New |
| Washrooms: | 3 |
| Heat Type: | Heat Pump |
| Central Air Conditioning: | Central Air |
$
%
Years
This calculator is for demonstration purposes only. Always consult a professional
financial advisor before making personal financial decisions.
| Although the information displayed is believed to be accurate, no warranties or representations are made of any kind. |
| ROYAL LEPAGE REAL ESTATE SERVICES LTD. |
|
|
.jpg?src=Custom)
Dir:
416-548-7854
Bus:
416-548-7854
Fax:
416-981-7184
| Virtual Tour | Book Showing | Email a Friend |
Jump To:
At a Glance:
| Type: | Com - Condo Apartment |
| Area: | Toronto |
| Municipality: | Toronto W01 |
| Neighbourhood: | High Park-Swansea |
| Style: | Apartment |
| Approximate Age: | New |
| Tax: | $7,846.72 |
| Maintenance Fee: | $1,113.67 |
| Beds: | 3 |
| Baths: | 3 |
| Fireplace: | N |
Locatin Map:
Payment Calculator:
- Color Examples
- Red
- Magenta
- Gold
- Green
- Black and Gold
- Dark Navy Blue And Gold
- Cyan
- Black
- Purple
- Brown Cream
- Blue and Black
- Orange and Black
- Default
- Device Examples
