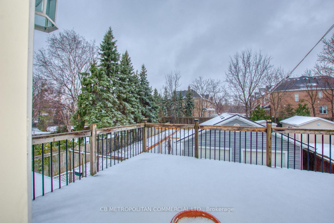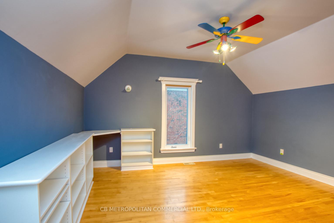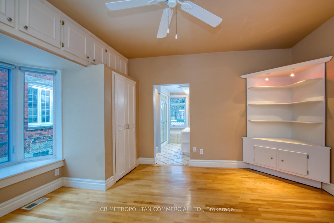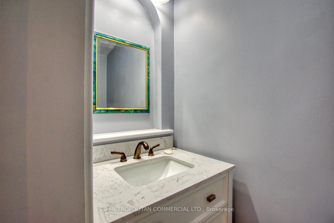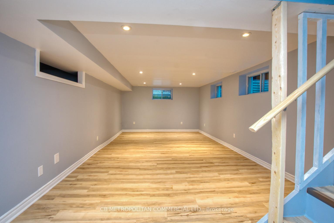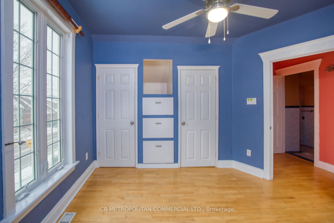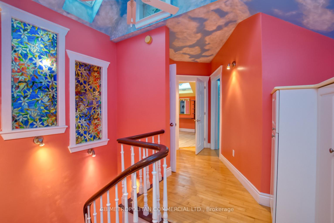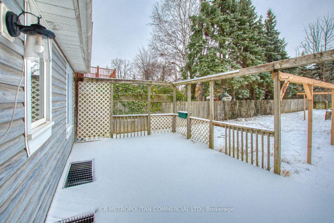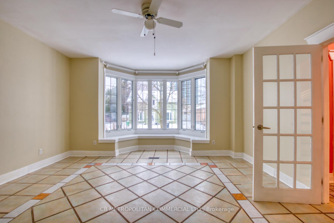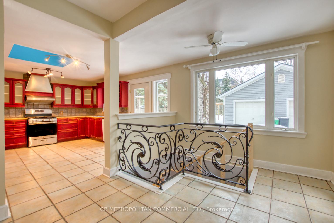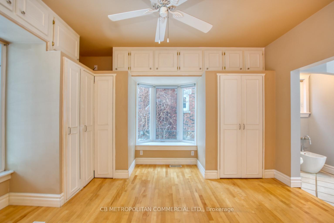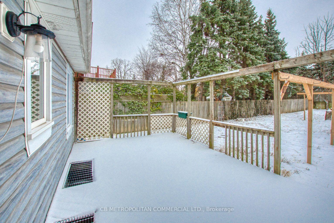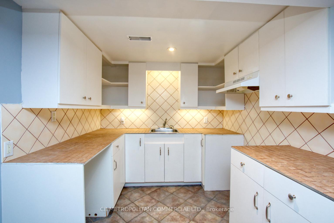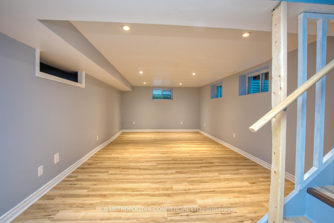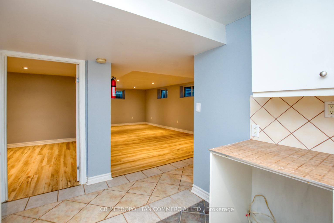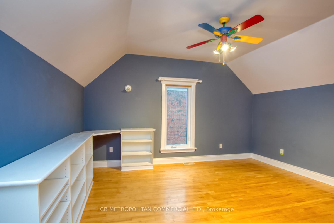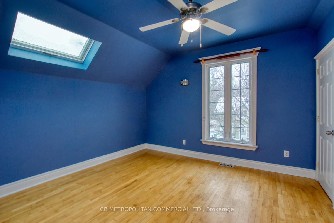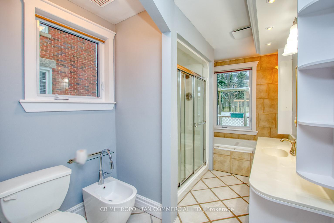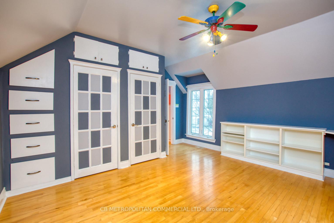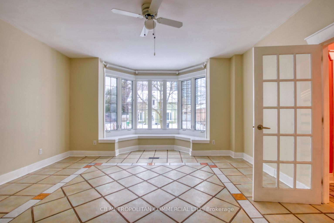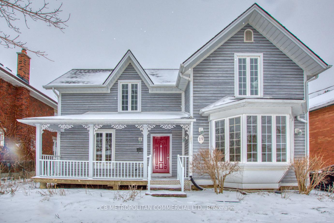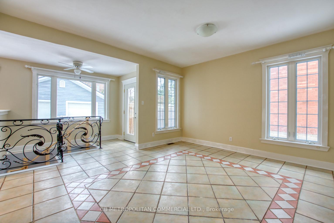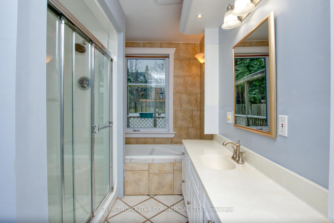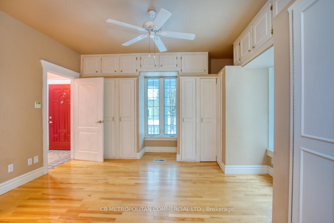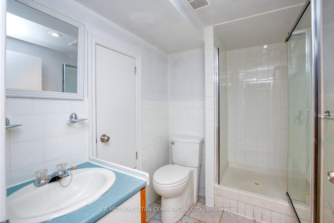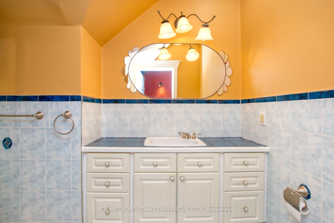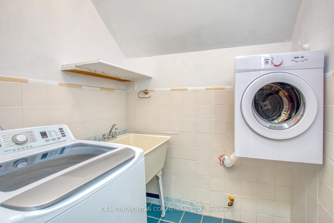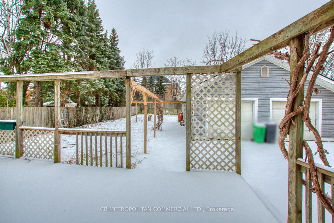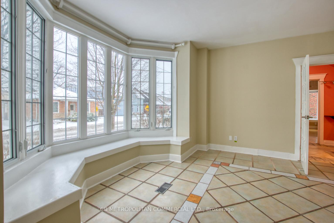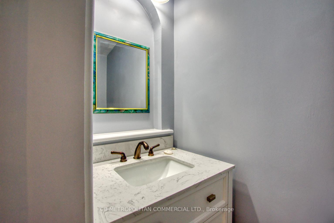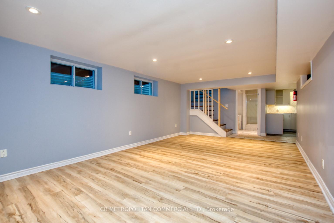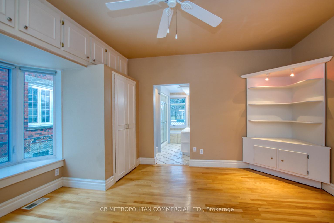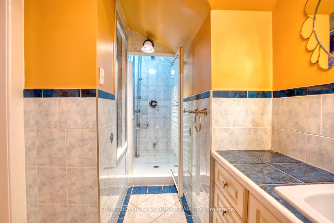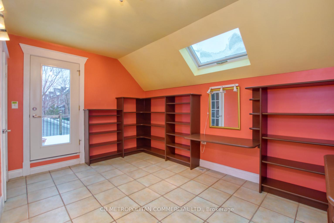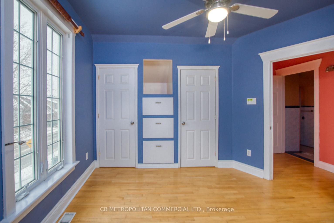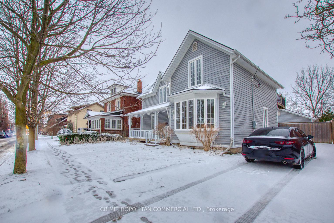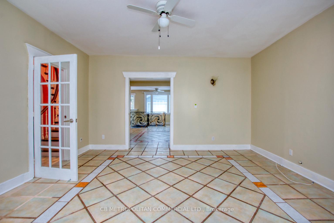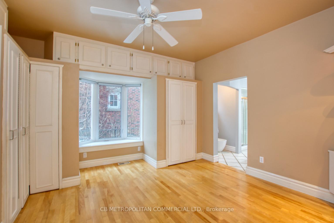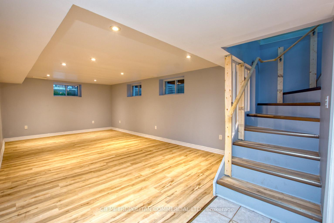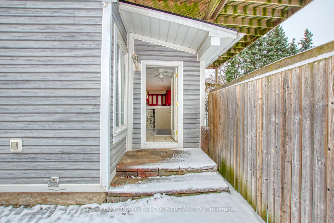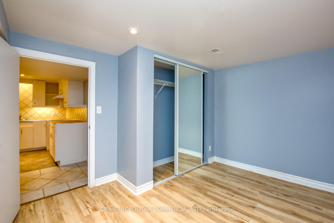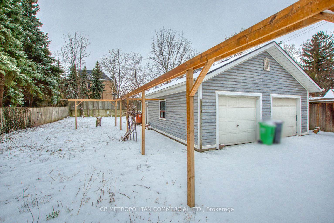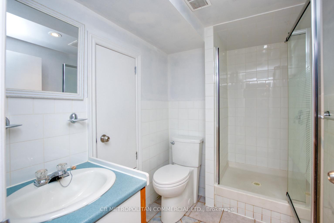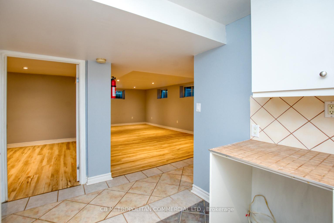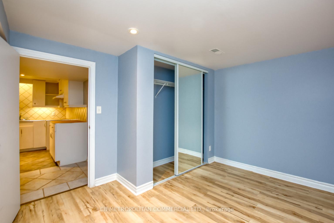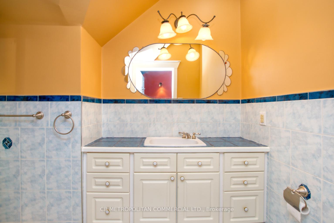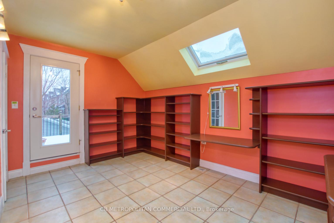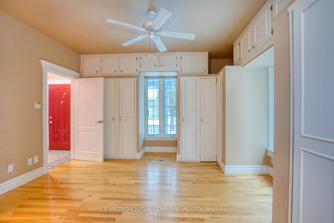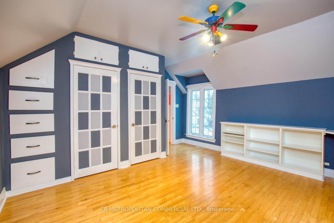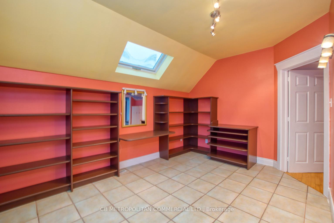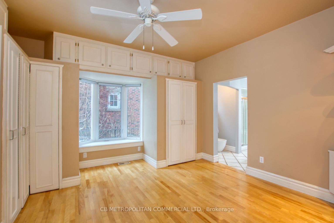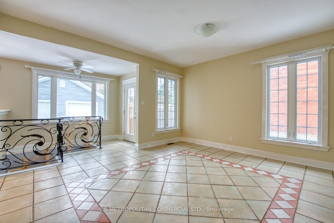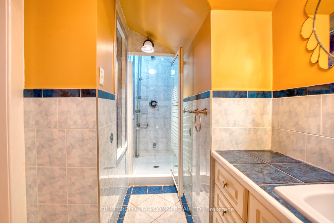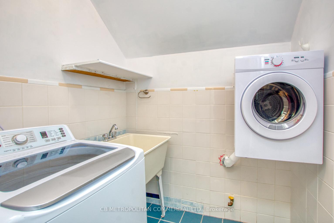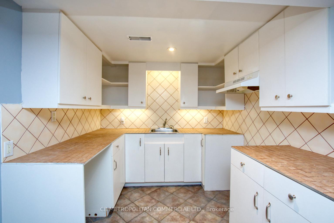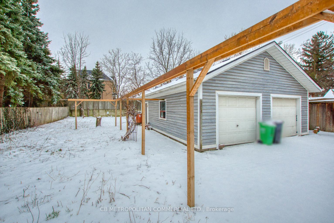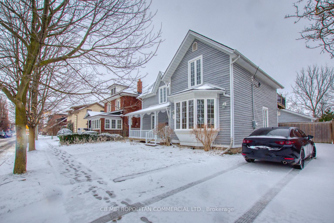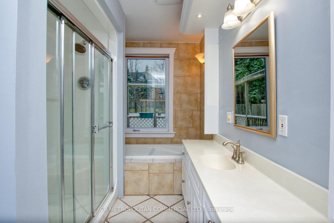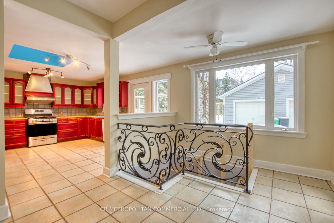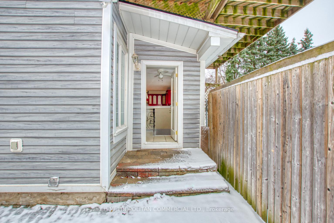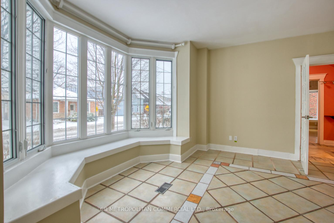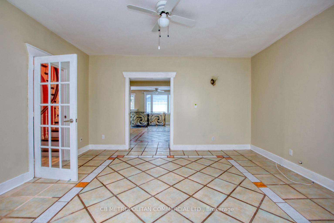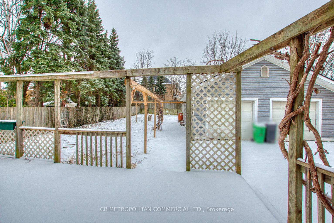$4,200
Available - For Rent
Listing ID: W12067737
19 Mill Stre North , Brampton, L6X 1S5, Peel
| Spacious 4-Bedroom Family Home with Finished Basement & In-Law Suite in the Heart of Downtown Brampton. Welcome to this beautifully maintained 4-bedroom, 4-bathroom home, perfect for families seeking space, comfort, and versatility. Located in a prime Brampton neighborhood, this property offers generous living space, a finished basement with a separate entrance ideal for an in-law suite. The main level features a bright and open living and family room, freshly painted with brand-new appliances and plenty of natural light. The primary bedroom boasts a private ensuite, while the additional 3 upstairs bedrooms share a spacious full bath with ample storage.One of the upper-level bedrooms is perfectly designed as a home office, complete with a private balcony overlooking the backyard peaceful space for work or relaxation.Additional highlights include: Finished basement with separate entrance 2 indoor car garage, Large backyard, ideal for summer gatherings and family fun. Brand-new appliances. This is a rare opportunity to own a move-in ready family home in Downtown Brampton, close to schools, parks, transit, and all major amenities.Don't miss your chance to make this your home. Book your showing today! |
| Price | $4,200 |
| Taxes: | $0.00 |
| Occupancy: | Vacant |
| Address: | 19 Mill Stre North , Brampton, L6X 1S5, Peel |
| Directions/Cross Streets: | Queen Street West, and Mill Street North |
| Rooms: | 9 |
| Bedrooms: | 4 |
| Bedrooms +: | 0 |
| Family Room: | T |
| Basement: | Separate Ent, Walk-Out |
| Furnished: | Unfu |
| Washroom Type | No. of Pieces | Level |
| Washroom Type 1 | 4 | Second |
| Washroom Type 2 | 4 | Second |
| Washroom Type 3 | 2 | Main |
| Washroom Type 4 | 2 | Basement |
| Washroom Type 5 | 0 |
| Total Area: | 0.00 |
| Property Type: | Detached |
| Style: | 2-Storey |
| Exterior: | Brick Front, Wood |
| Garage Type: | Detached |
| (Parking/)Drive: | Available |
| Drive Parking Spaces: | 4 |
| Park #1 | |
| Parking Type: | Available |
| Park #2 | |
| Parking Type: | Available |
| Pool: | None |
| Laundry Access: | In-Suite Laun |
| Approximatly Square Footage: | 1500-2000 |
| CAC Included: | N |
| Water Included: | N |
| Cabel TV Included: | N |
| Common Elements Included: | N |
| Heat Included: | N |
| Parking Included: | Y |
| Condo Tax Included: | N |
| Building Insurance Included: | N |
| Fireplace/Stove: | N |
| Heat Type: | Forced Air |
| Central Air Conditioning: | Central Air |
| Central Vac: | N |
| Laundry Level: | Syste |
| Ensuite Laundry: | F |
| Elevator Lift: | False |
| Sewers: | Sewer |
| Although the information displayed is believed to be accurate, no warranties or representations are made of any kind. |
| CB METROPOLITAN COMMERCIAL LTD. |
|
|
.jpg?src=Custom)
Dir:
416-548-7854
Bus:
416-548-7854
Fax:
416-981-7184
| Book Showing | Email a Friend |
Jump To:
At a Glance:
| Type: | Freehold - Detached |
| Area: | Peel |
| Municipality: | Brampton |
| Neighbourhood: | Downtown Brampton |
| Style: | 2-Storey |
| Beds: | 4 |
| Baths: | 4 |
| Fireplace: | N |
| Pool: | None |
Locatin Map:
- Color Examples
- Red
- Magenta
- Gold
- Green
- Black and Gold
- Dark Navy Blue And Gold
- Cyan
- Black
- Purple
- Brown Cream
- Blue and Black
- Orange and Black
- Default
- Device Examples
