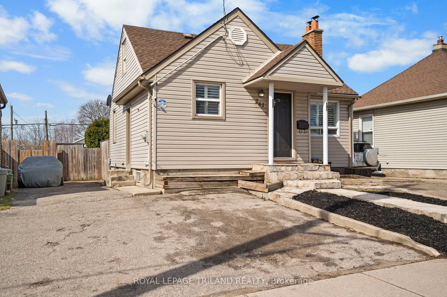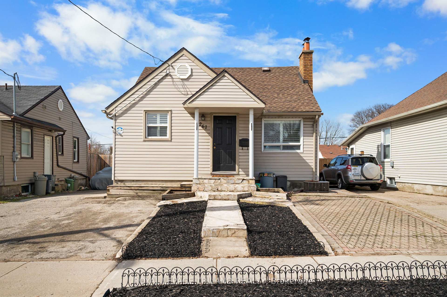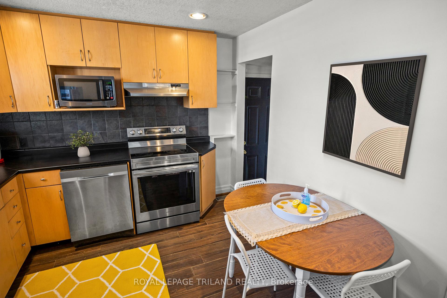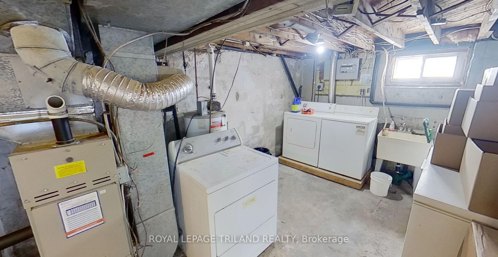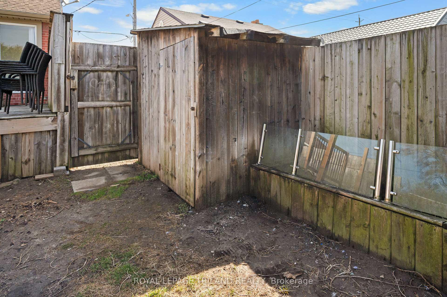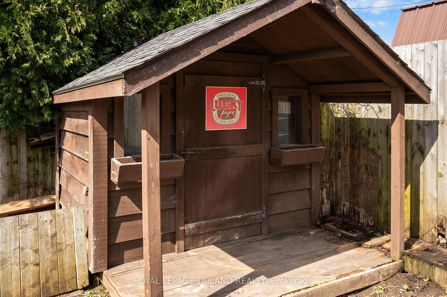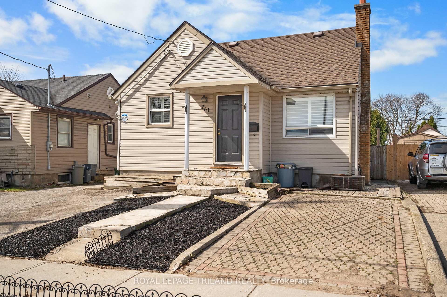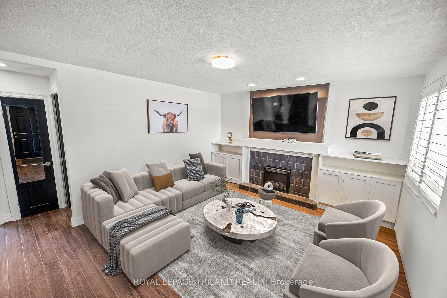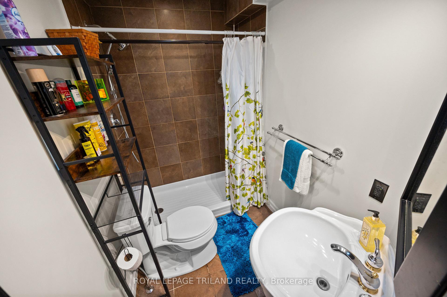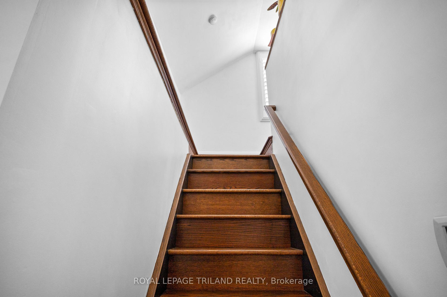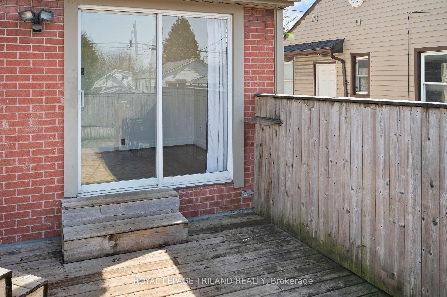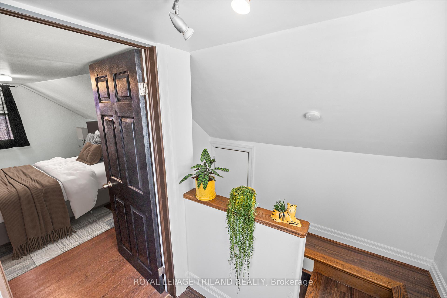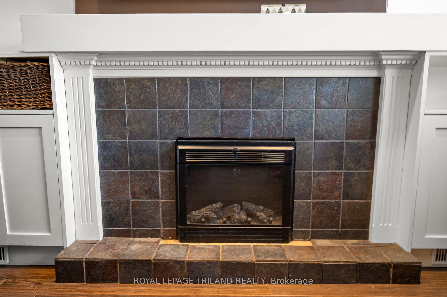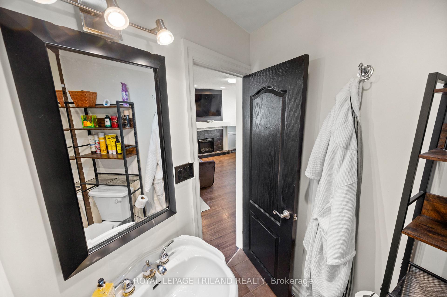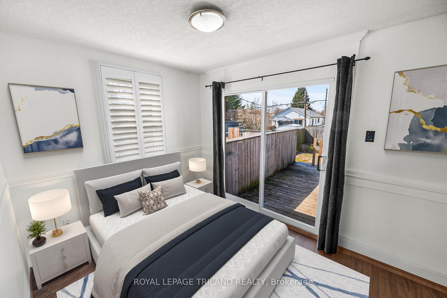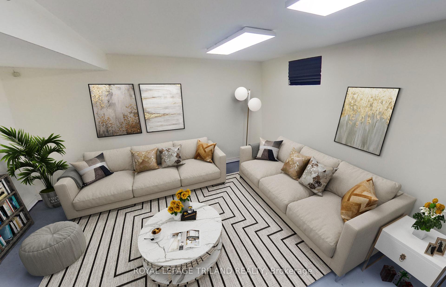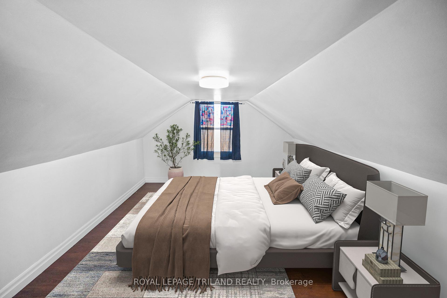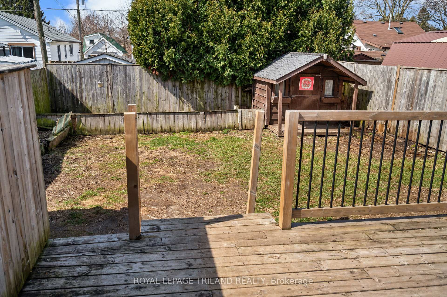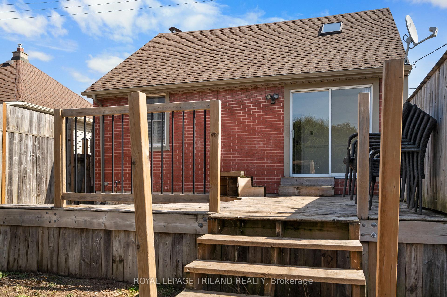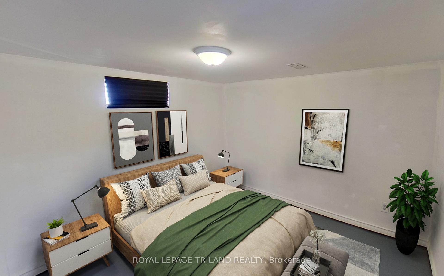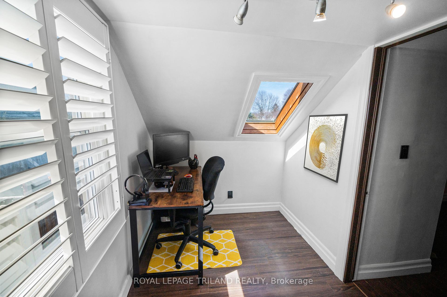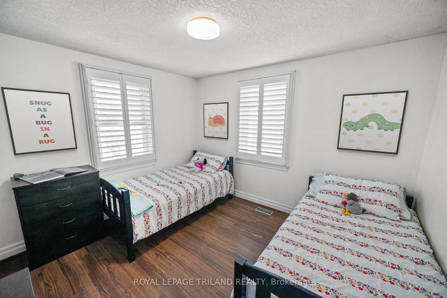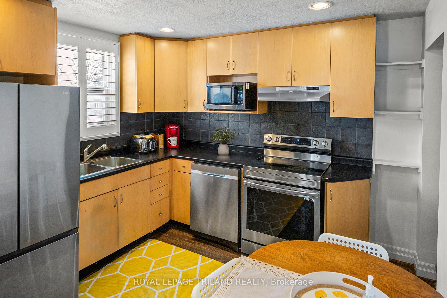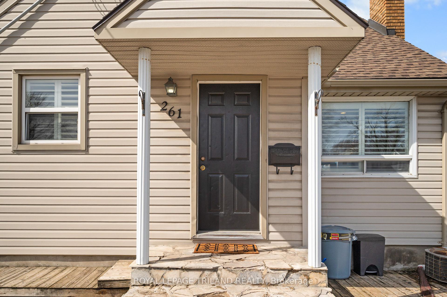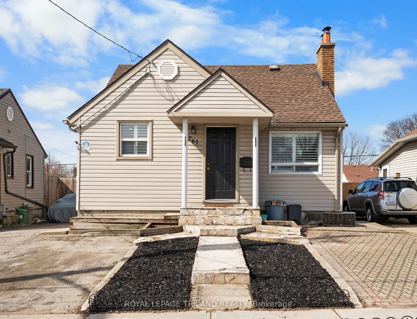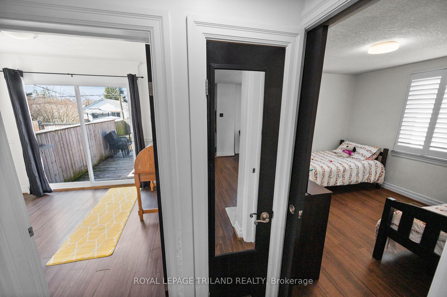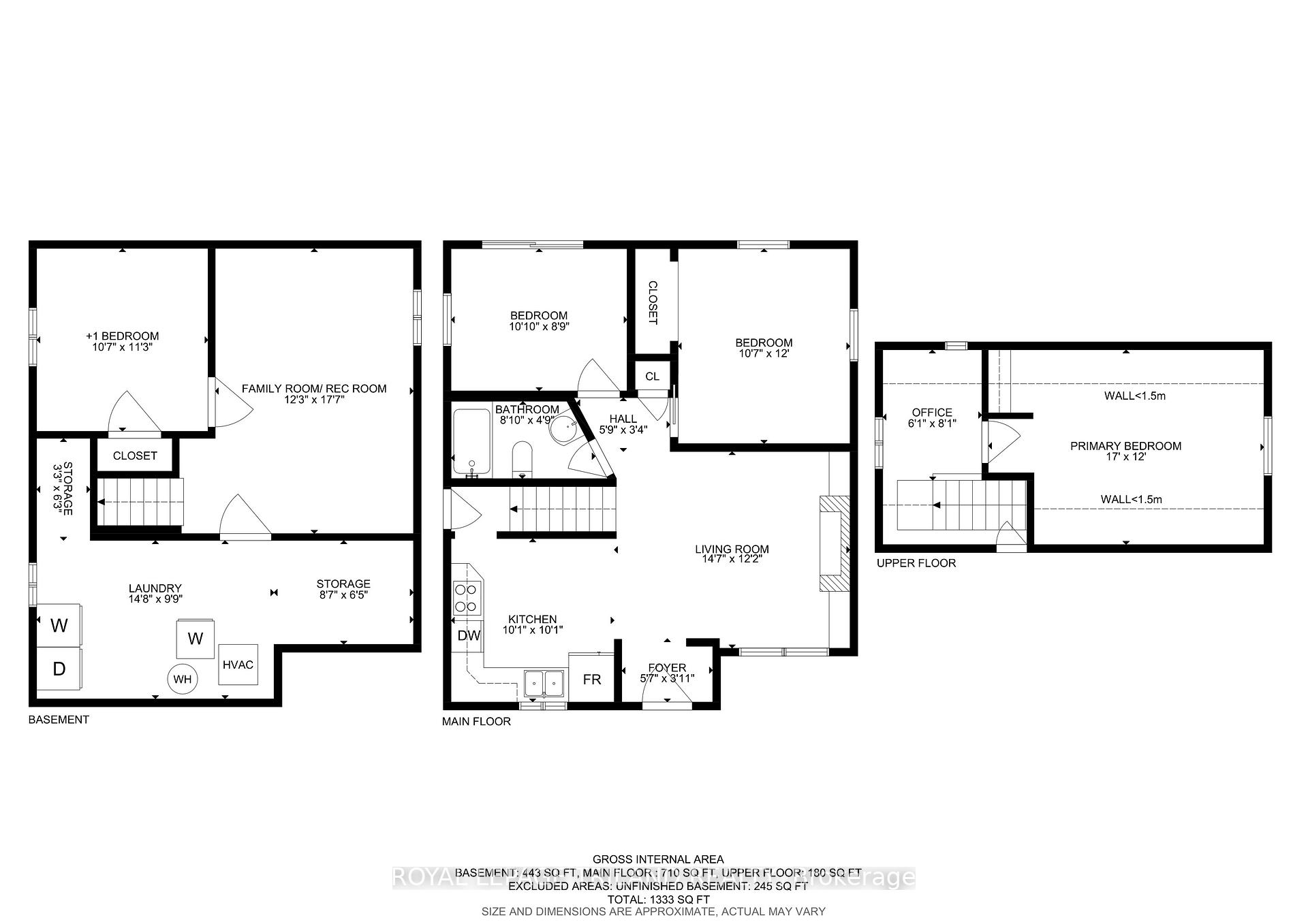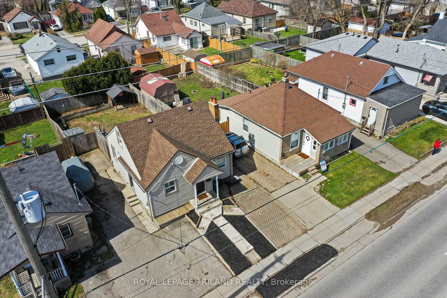$379,900
Available - For Sale
Listing ID: X12067478
261 HIGHBURY Aven North , London, N5Z 2W8, Middlesex
| Welcome to this bright and spacious home offering 3+1 bedrooms and plenty of living space for the whole family. The main floor features a sun-filled living room with a cozy fireplace, seamlessly connected to the open-concept kitchen with lots of cabinets and counter space. Two bedrooms and a full bathroom on the main level provide convenient single-floor living. Upstairs, you'll find a huge primary suite that spans the entire second floor, large enough for a king-size bed, couch, and more. There's also a sunny office nook at the top of the stairs with a large window and skylight, perfect for remote work. The finished basement adds even more space with a spacious family/rec room, and tons of storage. Enjoy a fully fenced backyard with a garden area, two storage sheds, and a deck that's ready for your above ground pool. The landscaped front yard is low-maintenance, and there are so many amenities nearby including Tim Hortons right across the street, plus a grocery store and Dollarama at the end of the block. The 401 is a 5 minute drive and you're just steps away from public transit to quickly take you to Fanshawe College, Western University, downtown or anywhere you want to go in the city. It's priced to sell! Book your private showing today before its gone! |
| Price | $379,900 |
| Taxes: | $1919.00 |
| Occupancy: | Owner |
| Address: | 261 HIGHBURY Aven North , London, N5Z 2W8, Middlesex |
| Directions/Cross Streets: | Trafalgar & Highbury |
| Rooms: | 6 |
| Rooms +: | 4 |
| Bedrooms: | 3 |
| Bedrooms +: | 1 |
| Family Room: | T |
| Basement: | Finished, Full |
| Level/Floor | Room | Length(ft) | Width(ft) | Descriptions | |
| Room 1 | Main | Living Ro | 14.69 | 12.2 | |
| Room 2 | Main | Kitchen | 10.1 | 10.1 | |
| Room 3 | Main | Bedroom | 10.69 | 12 | |
| Room 4 | Main | Bedroom | 12.46 | 8.86 | |
| Room 5 | Second | Primary B | 16.99 | 12 | |
| Room 6 | Second | Office | 6.1 | 8.1 | |
| Room 7 | Lower | Recreatio | 12.3 | 17.71 | |
| Room 8 | Lower | Bedroom | 10.69 | 11.28 | |
| Room 9 | Lower | Laundry | 14.79 | 9.84 | |
| Room 10 | Lower | Other | 8.69 | 6.49 | |
| Room 11 | Main | Bathroom | 8.1 | 4.89 |
| Washroom Type | No. of Pieces | Level |
| Washroom Type 1 | 3 | Main |
| Washroom Type 2 | 0 | |
| Washroom Type 3 | 0 | |
| Washroom Type 4 | 0 | |
| Washroom Type 5 | 0 |
| Total Area: | 0.00 |
| Property Type: | Detached |
| Style: | 1 1/2 Storey |
| Exterior: | Vinyl Siding |
| Garage Type: | None |
| (Parking/)Drive: | Private |
| Drive Parking Spaces: | 0 |
| Park #1 | |
| Parking Type: | Private |
| Park #2 | |
| Parking Type: | Private |
| Pool: | None |
| Approximatly Square Footage: | < 700 |
| CAC Included: | N |
| Water Included: | N |
| Cabel TV Included: | N |
| Common Elements Included: | N |
| Heat Included: | N |
| Parking Included: | N |
| Condo Tax Included: | N |
| Building Insurance Included: | N |
| Fireplace/Stove: | N |
| Heat Type: | Forced Air |
| Central Air Conditioning: | Central Air |
| Central Vac: | N |
| Laundry Level: | Syste |
| Ensuite Laundry: | F |
| Sewers: | Sewer |
$
%
Years
This calculator is for demonstration purposes only. Always consult a professional
financial advisor before making personal financial decisions.
| Although the information displayed is believed to be accurate, no warranties or representations are made of any kind. |
| ROYAL LEPAGE TRILAND REALTY |
|
|
.jpg?src=Custom)
Dir:
35 X 104.5
| Virtual Tour | Book Showing | Email a Friend |
Jump To:
At a Glance:
| Type: | Freehold - Detached |
| Area: | Middlesex |
| Municipality: | London |
| Neighbourhood: | East M |
| Style: | 1 1/2 Storey |
| Tax: | $1,919 |
| Beds: | 3+1 |
| Baths: | 1 |
| Fireplace: | N |
| Pool: | None |
Locatin Map:
Payment Calculator:
- Color Examples
- Red
- Magenta
- Gold
- Green
- Black and Gold
- Dark Navy Blue And Gold
- Cyan
- Black
- Purple
- Brown Cream
- Blue and Black
- Orange and Black
- Default
- Device Examples
