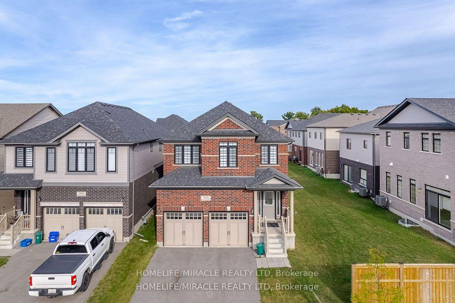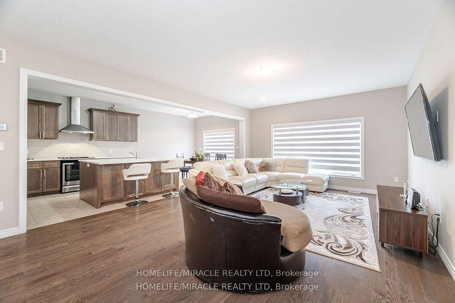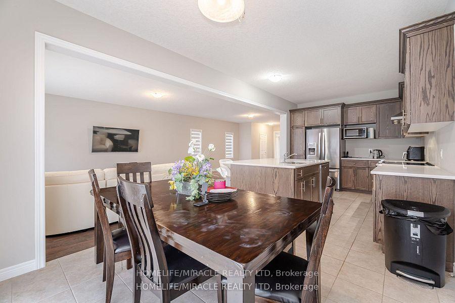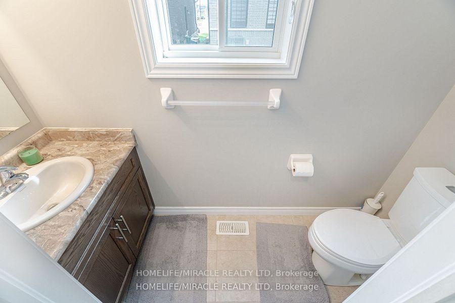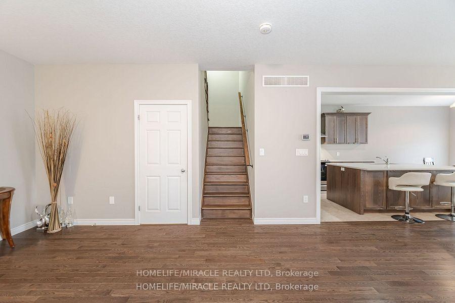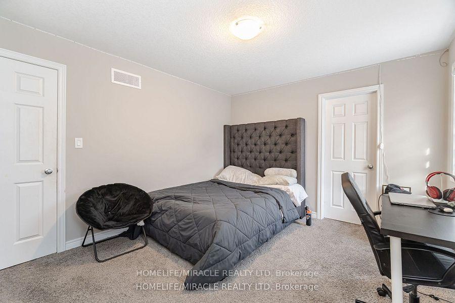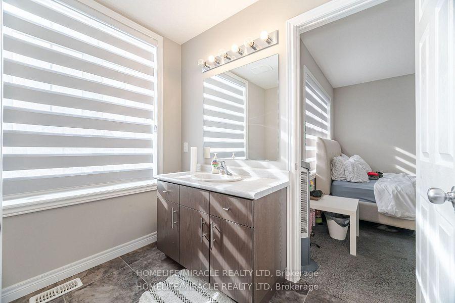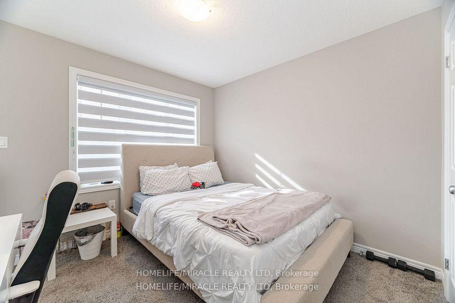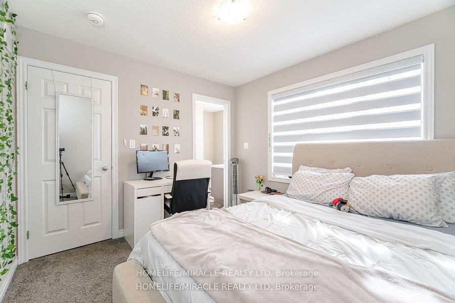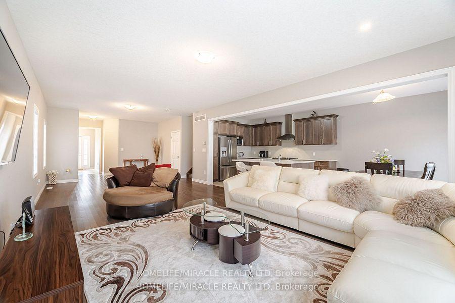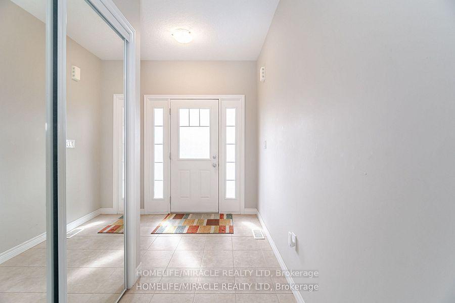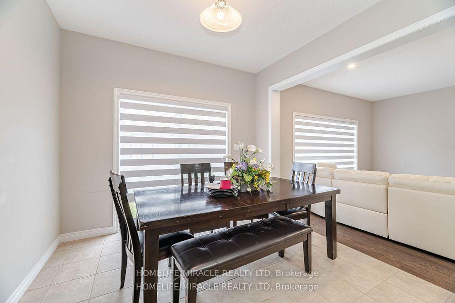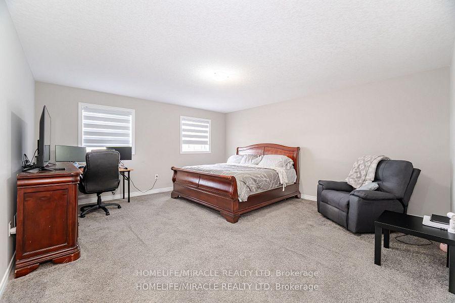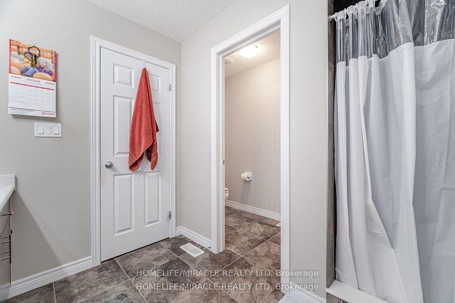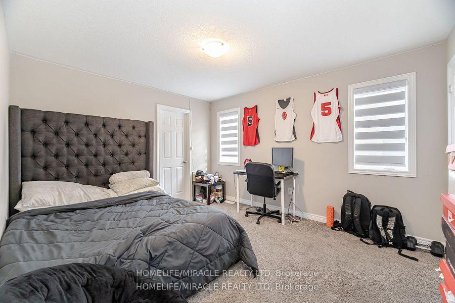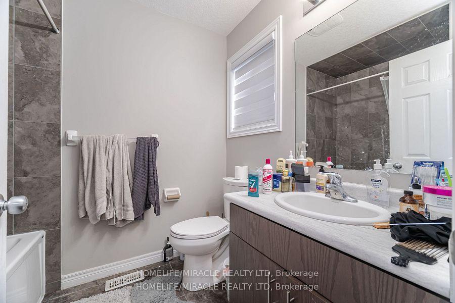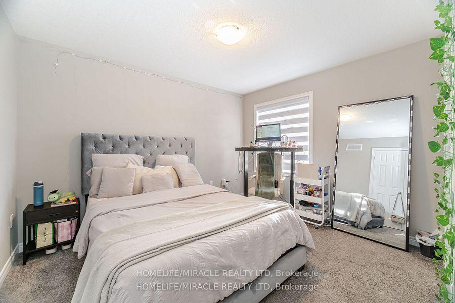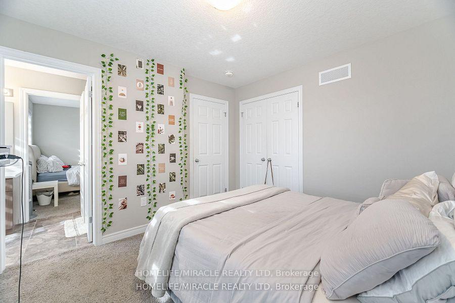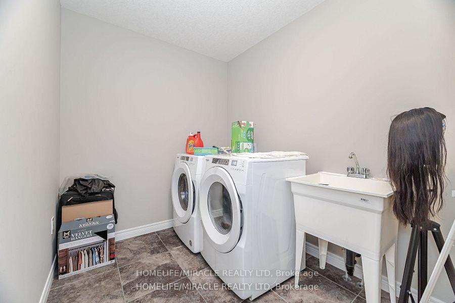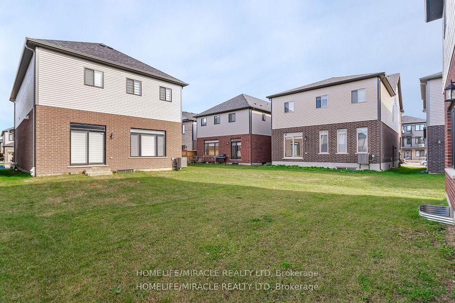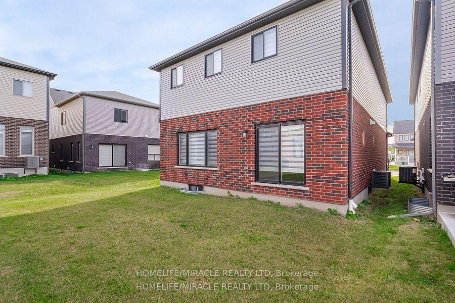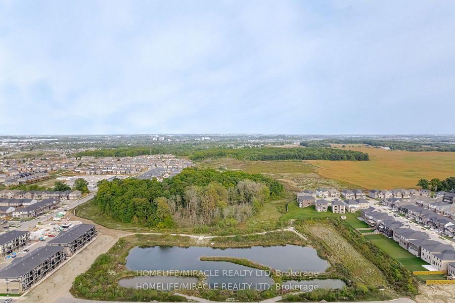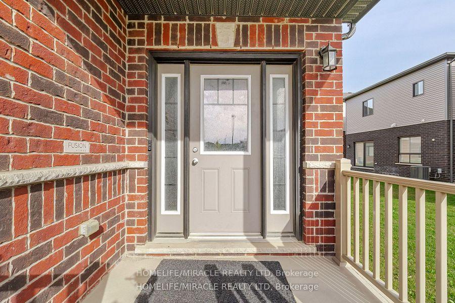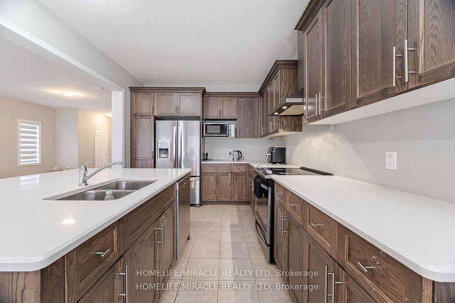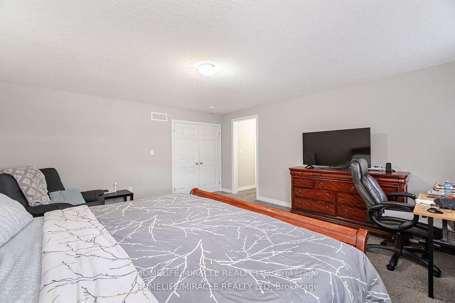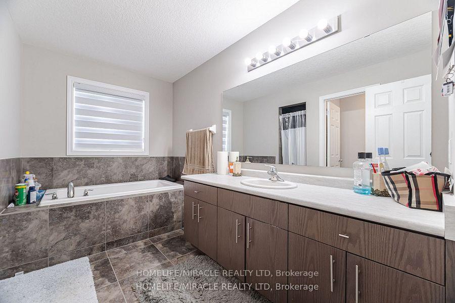$1,150,000
Available - For Sale
Listing ID: X12030216
504 Florencedale Cres , Kitchener, N2R 0N3, Waterloo
| Welcome to your dream home in Kitchener's desirable Huron Park! This meticulously maintained detached home offers over 2,600 SQFT of living space, featuring 4 bedrooms, 4 baths, and an unfinished basement with permits applied for a legal apartment and a separate entrance. The chef's kitchen boasts stainless steel appliances and quartz countertops, flowing into a spacious great room-perfect for relaxation and entertaining. Luxury finishes include 9-ft ceilings, ceramic tiles, and hardwood flooring. Upstairs, the master suite offers a walk-in closet and a 5-piece ensuite, while the second bedroom also has an ensuite. Prime location complete this stunning home! |
| Price | $1,150,000 |
| Taxes: | $6644.16 |
| Occupancy: | Vacant |
| Address: | 504 Florencedale Cres , Kitchener, N2R 0N3, Waterloo |
| Directions/Cross Streets: | Huron/Fischer-Hallman |
| Rooms: | 12 |
| Bedrooms: | 4 |
| Bedrooms +: | 0 |
| Family Room: | T |
| Basement: | Full |
| Level/Floor | Room | Length(ft) | Width(ft) | Descriptions | |
| Room 1 | Main | Living Ro | 14.6 | 16.99 | Hardwood Floor |
| Room 2 | Main | Dining Ro | 10.59 | 13.97 | Combined w/Living, Hardwood Floor, Window |
| Room 3 | Main | Breakfast | 10.2 | 10 | W/O To Yard, Combined w/Kitchen |
| Room 4 | Main | Kitchen | 10.2 | 12.99 | Open Concept, Tile Floor |
| Room 5 | Main | Foyer | Tile Floor | ||
| Room 6 | Main | Mud Room | Tile Floor | ||
| Room 7 | Main | 18.79 | 20.4 | ||
| Room 8 | Second | Primary B | 15.58 | 16.1 | 5 Pc Ensuite, Walk-In Closet(s), Window |
| Room 9 | Second | Bedroom | 11.18 | 12.99 | 4 Pc Ensuite, Window, Closet |
| Room 10 | Second | Bedroom 2 | 10 | 11.09 | Window, Closet |
| Room 11 | Second | Bedroom 3 | 10.2 | 10 | Window, Closet |
| Room 12 | Second | Laundry |
| Washroom Type | No. of Pieces | Level |
| Washroom Type 1 | 5 | Second |
| Washroom Type 2 | 4 | Second |
| Washroom Type 3 | 2 | Main |
| Washroom Type 4 | 0 | |
| Washroom Type 5 | 0 |
| Total Area: | 0.00 |
| Property Type: | Detached |
| Style: | 2-Storey |
| Exterior: | Brick Front |
| Garage Type: | Built-In |
| (Parking/)Drive: | Private Do |
| Drive Parking Spaces: | 2 |
| Park #1 | |
| Parking Type: | Private Do |
| Park #2 | |
| Parking Type: | Private Do |
| Pool: | None |
| Approximatly Square Footage: | 2500-3000 |
| CAC Included: | N |
| Water Included: | N |
| Cabel TV Included: | N |
| Common Elements Included: | N |
| Heat Included: | N |
| Parking Included: | N |
| Condo Tax Included: | N |
| Building Insurance Included: | N |
| Fireplace/Stove: | N |
| Heat Type: | Forced Air |
| Central Air Conditioning: | Central Air |
| Central Vac: | N |
| Laundry Level: | Syste |
| Ensuite Laundry: | F |
| Sewers: | Sewer |
$
%
Years
This calculator is for demonstration purposes only. Always consult a professional
financial advisor before making personal financial decisions.
| Although the information displayed is believed to be accurate, no warranties or representations are made of any kind. |
| HOMELIFE/MIRACLE REALTY LTD |
|
|
.jpg?src=Custom)
Dir:
416-548-7854
Bus:
416-548-7854
Fax:
416-981-7184
| Book Showing | Email a Friend |
Jump To:
At a Glance:
| Type: | Freehold - Detached |
| Area: | Waterloo |
| Municipality: | Kitchener |
| Neighbourhood: | Dufferin Grove |
| Style: | 2-Storey |
| Tax: | $6,644.16 |
| Beds: | 4 |
| Baths: | 4 |
| Fireplace: | N |
| Pool: | None |
Locatin Map:
Payment Calculator:
- Color Examples
- Red
- Magenta
- Gold
- Green
- Black and Gold
- Dark Navy Blue And Gold
- Cyan
- Black
- Purple
- Brown Cream
- Blue and Black
- Orange and Black
- Default
- Device Examples
