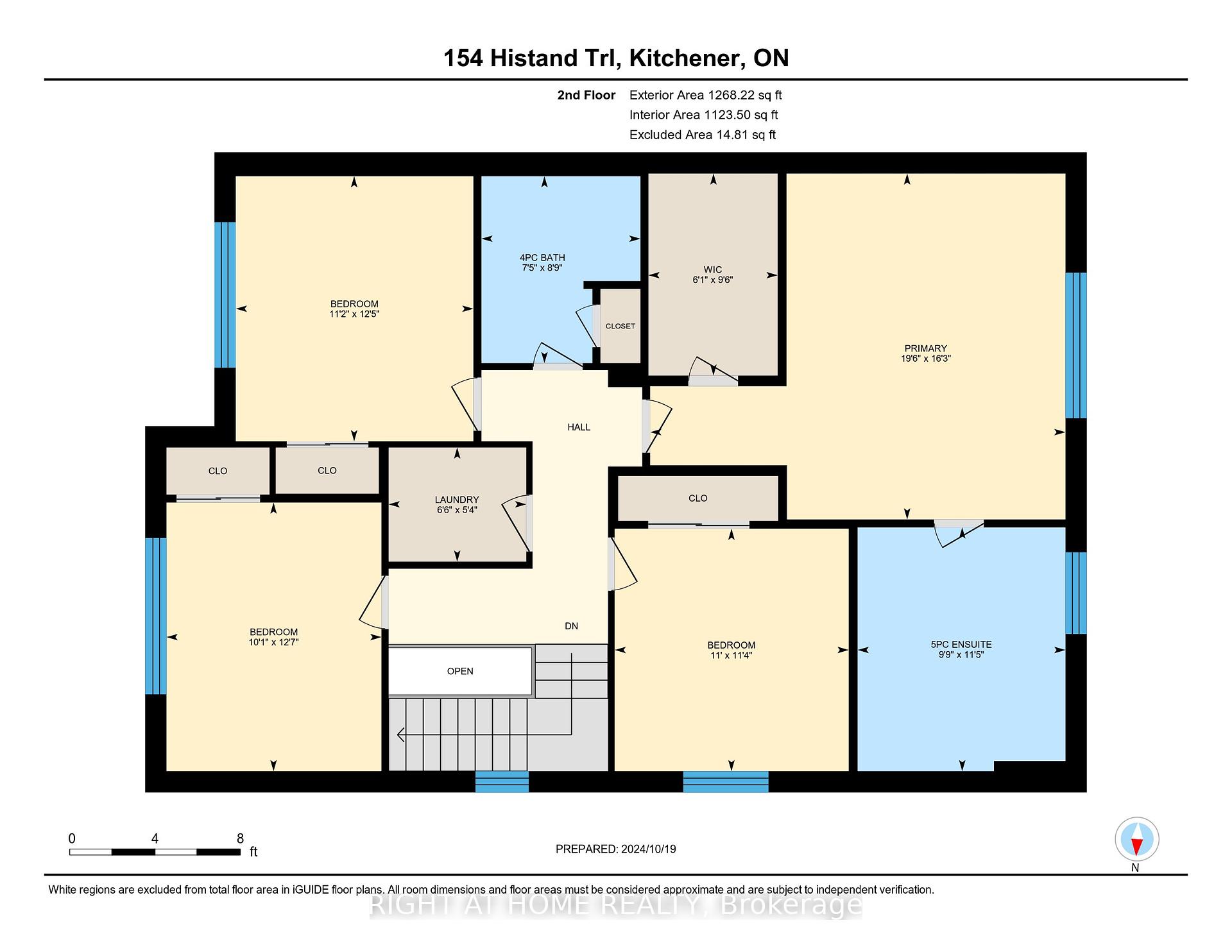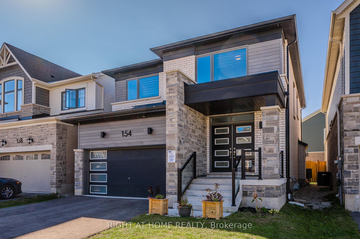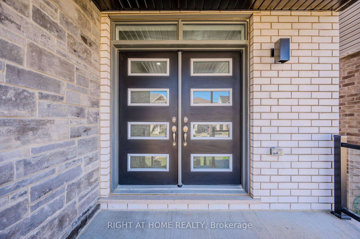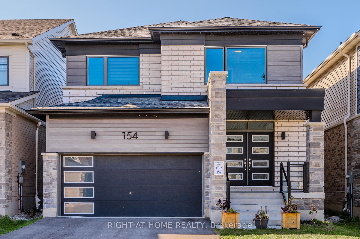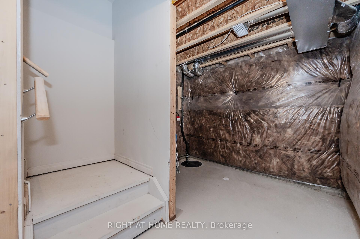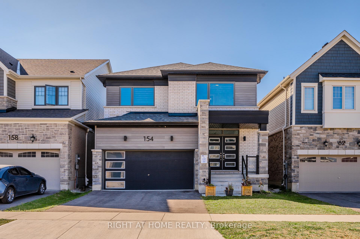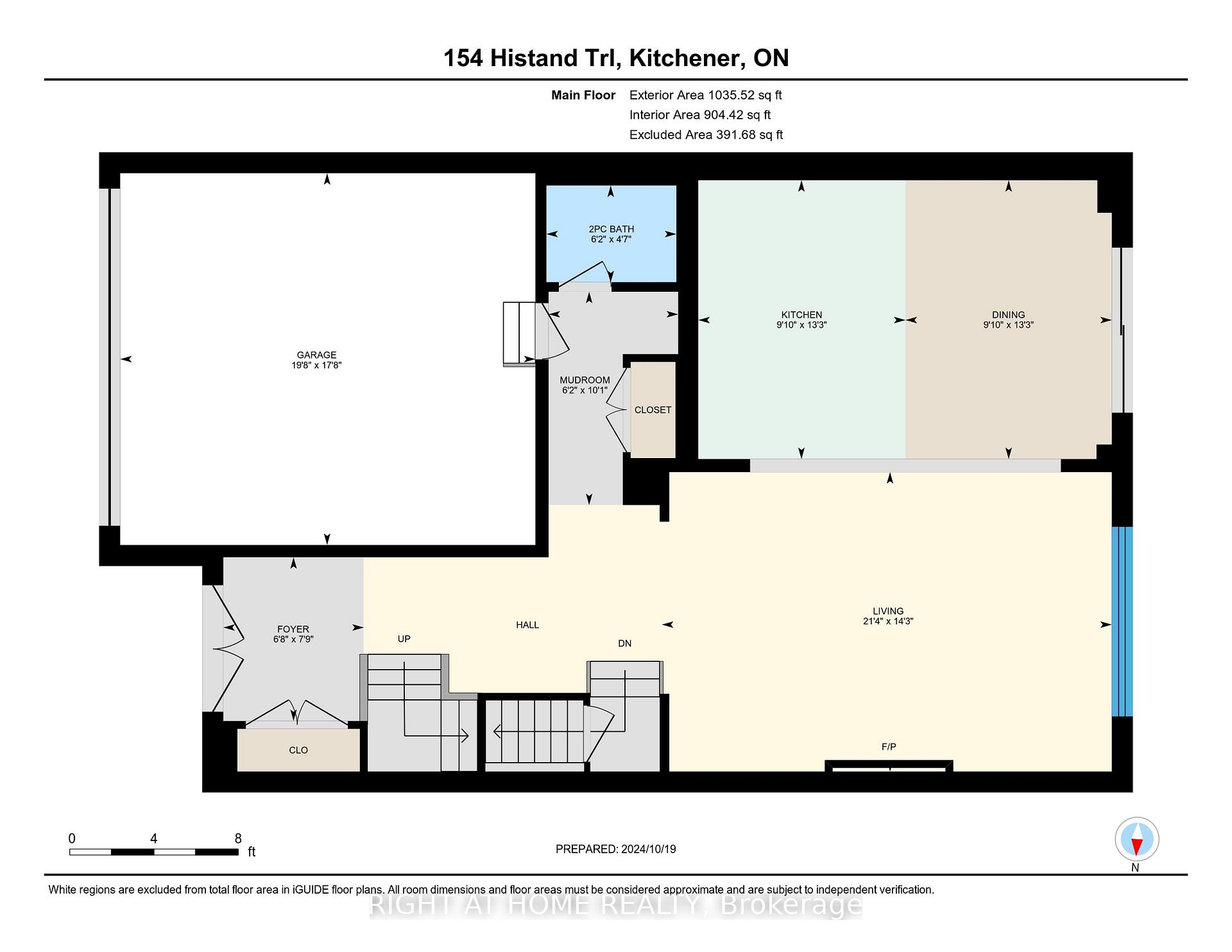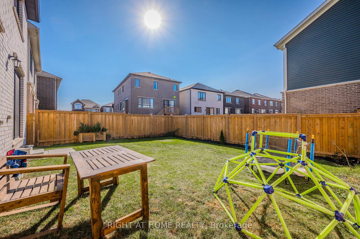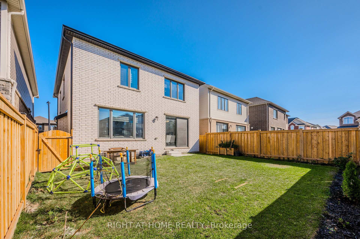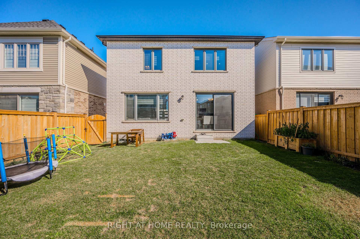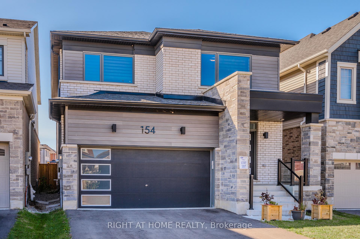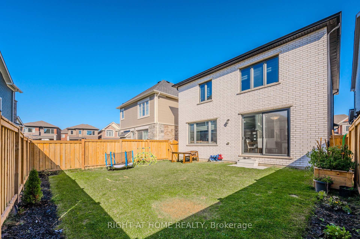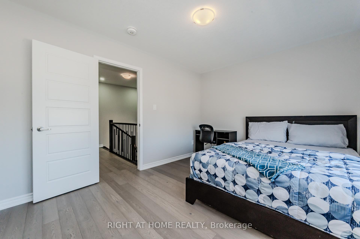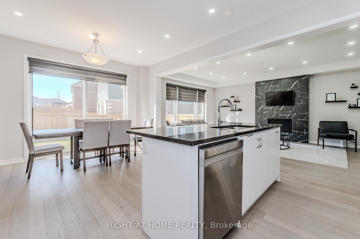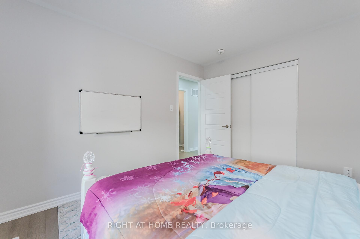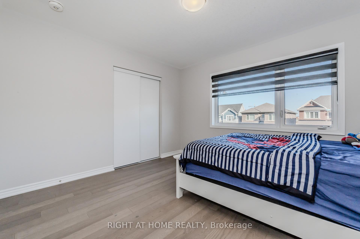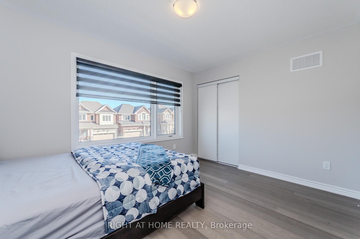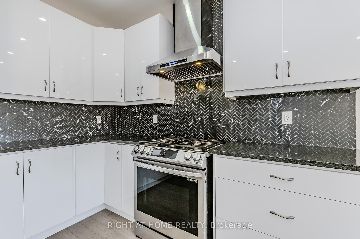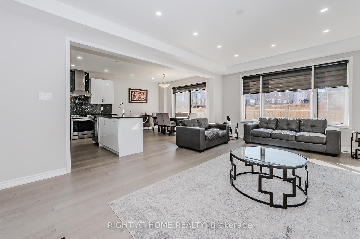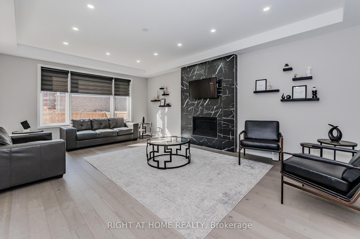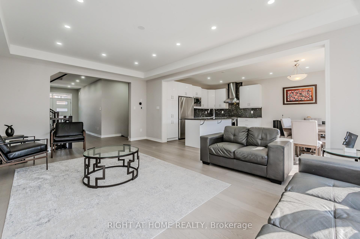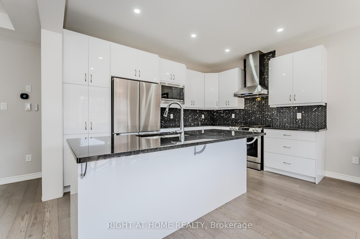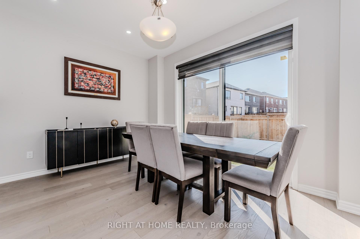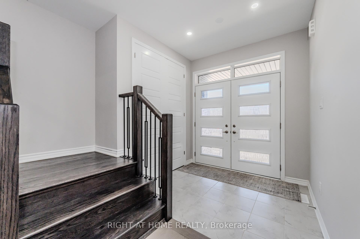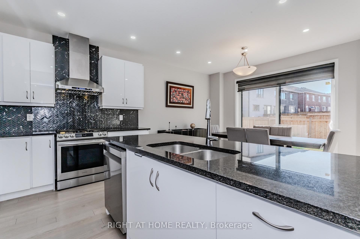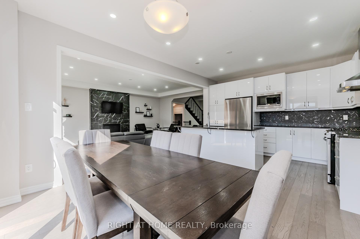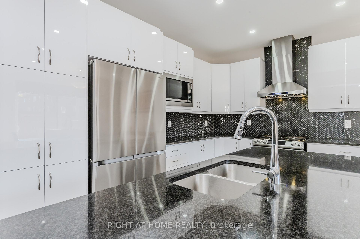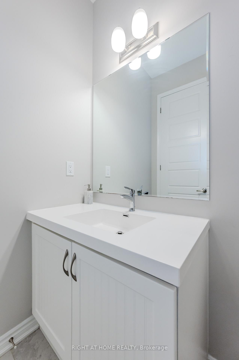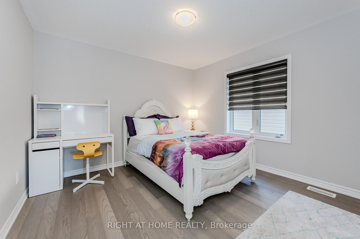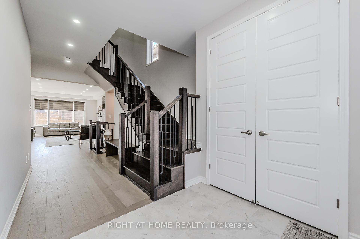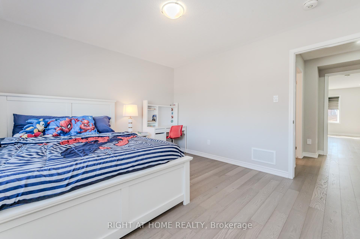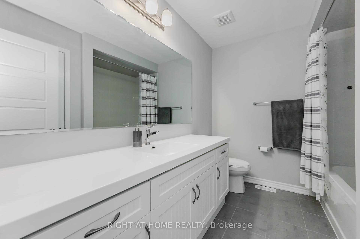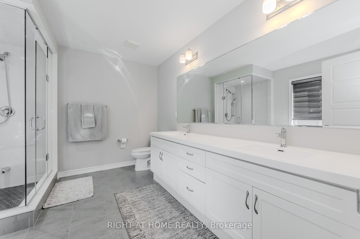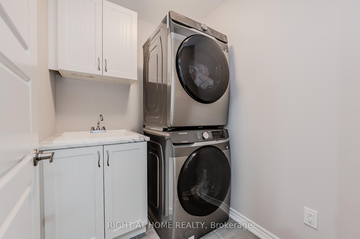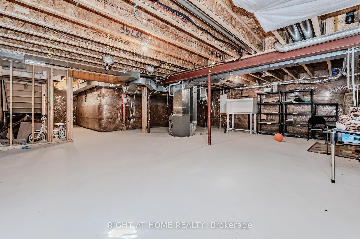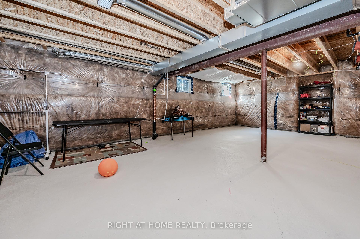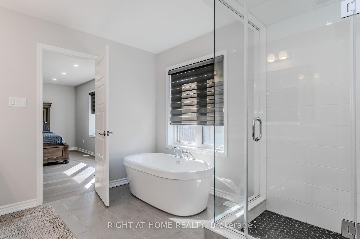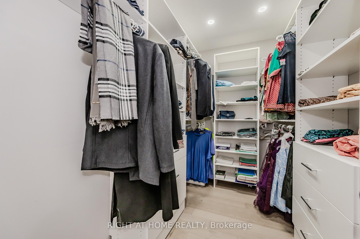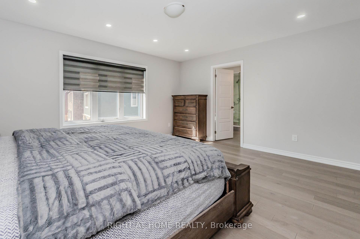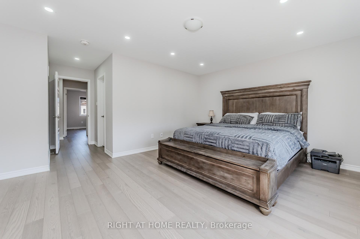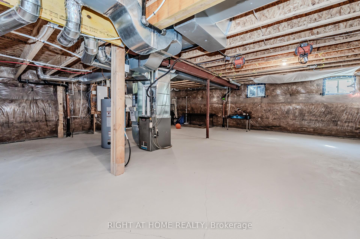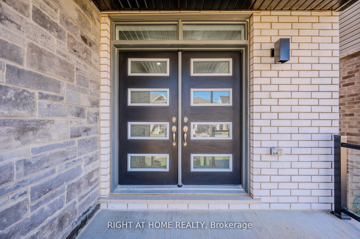$1,199,000
Available - For Sale
Listing ID: X12067655
154 HiStand Trai , Kitchener, N2R 0S3, Waterloo
| Welcome to 154 Histand Trail, with a wide range of amenities. This is the attractive, well-architected, and spacious THE HAWKESVILLE from Mattamy. Carpet Free,hardwood from top to bottom. House comes with feature wall (Fire place).upgraded hand railing,upgraded kitchen cabinets, washroom rough in basement.enlarged basement windows,Close to all ammenities.The house comes with bath Oasis, 9 ft ceiling,very friendly neighbourhood and easy access to 401. |
| Price | $1,199,000 |
| Taxes: | $6097.00 |
| Occupancy: | Owner |
| Address: | 154 HiStand Trai , Kitchener, N2R 0S3, Waterloo |
| Acreage: | < .50 |
| Directions/Cross Streets: | Fischer Hallman Rd and Bleams Rd. |
| Rooms: | 7 |
| Bedrooms: | 4 |
| Bedrooms +: | 0 |
| Family Room: | F |
| Basement: | Unfinished |
| Level/Floor | Room | Length(ft) | Width(ft) | Descriptions | |
| Room 1 | Main | Great Roo | 14.01 | 20.01 | Hardwood Floor |
| Room 2 | Main | Dining Ro | 13.78 | 9.84 | Hardwood Floor |
| Room 3 | Main | Kitchen | 13.78 | 9.84 | Tile Floor |
| Room 4 | Upper | Primary B | 15.74 | 12.79 | Hardwood Floor |
| Room 5 | Upper | Bedroom 2 | 11.15 | 10.99 | Hardwood Floor |
| Room 6 | Upper | Bedroom 3 | 12.4 | 10.99 | Hardwood Floor |
| Room 7 | Upper | Bedroom 4 | 12.56 | 9.97 | Hardwood Floor |
| Washroom Type | No. of Pieces | Level |
| Washroom Type 1 | 4 | Upper |
| Washroom Type 2 | 3 | Upper |
| Washroom Type 3 | 2 | Main |
| Washroom Type 4 | 0 | |
| Washroom Type 5 | 0 | |
| Washroom Type 6 | 4 | Upper |
| Washroom Type 7 | 3 | Upper |
| Washroom Type 8 | 2 | Main |
| Washroom Type 9 | 0 | |
| Washroom Type 10 | 0 |
| Total Area: | 0.00 |
| Property Type: | Detached |
| Style: | 2-Storey |
| Exterior: | Brick |
| Garage Type: | Built-In |
| (Parking/)Drive: | Private |
| Drive Parking Spaces: | 2 |
| Park #1 | |
| Parking Type: | Private |
| Park #2 | |
| Parking Type: | Private |
| Pool: | None |
| Approximatly Square Footage: | 2000-2500 |
| CAC Included: | N |
| Water Included: | N |
| Cabel TV Included: | N |
| Common Elements Included: | N |
| Heat Included: | N |
| Parking Included: | N |
| Condo Tax Included: | N |
| Building Insurance Included: | N |
| Fireplace/Stove: | Y |
| Heat Type: | Forced Air |
| Central Air Conditioning: | Central Air |
| Central Vac: | N |
| Laundry Level: | Syste |
| Ensuite Laundry: | F |
| Sewers: | Sewer |
$
%
Years
This calculator is for demonstration purposes only. Always consult a professional
financial advisor before making personal financial decisions.
| Although the information displayed is believed to be accurate, no warranties or representations are made of any kind. |
| RIGHT AT HOME REALTY |
|
|
.jpg?src=Custom)
Dir:
416-548-7854
Bus:
416-548-7854
Fax:
416-981-7184
| Virtual Tour | Book Showing | Email a Friend |
Jump To:
At a Glance:
| Type: | Freehold - Detached |
| Area: | Waterloo |
| Municipality: | Kitchener |
| Neighbourhood: | Dufferin Grove |
| Style: | 2-Storey |
| Tax: | $6,097 |
| Beds: | 4 |
| Baths: | 3 |
| Fireplace: | Y |
| Pool: | None |
Locatin Map:
Payment Calculator:
- Color Examples
- Red
- Magenta
- Gold
- Green
- Black and Gold
- Dark Navy Blue And Gold
- Cyan
- Black
- Purple
- Brown Cream
- Blue and Black
- Orange and Black
- Default
- Device Examples
