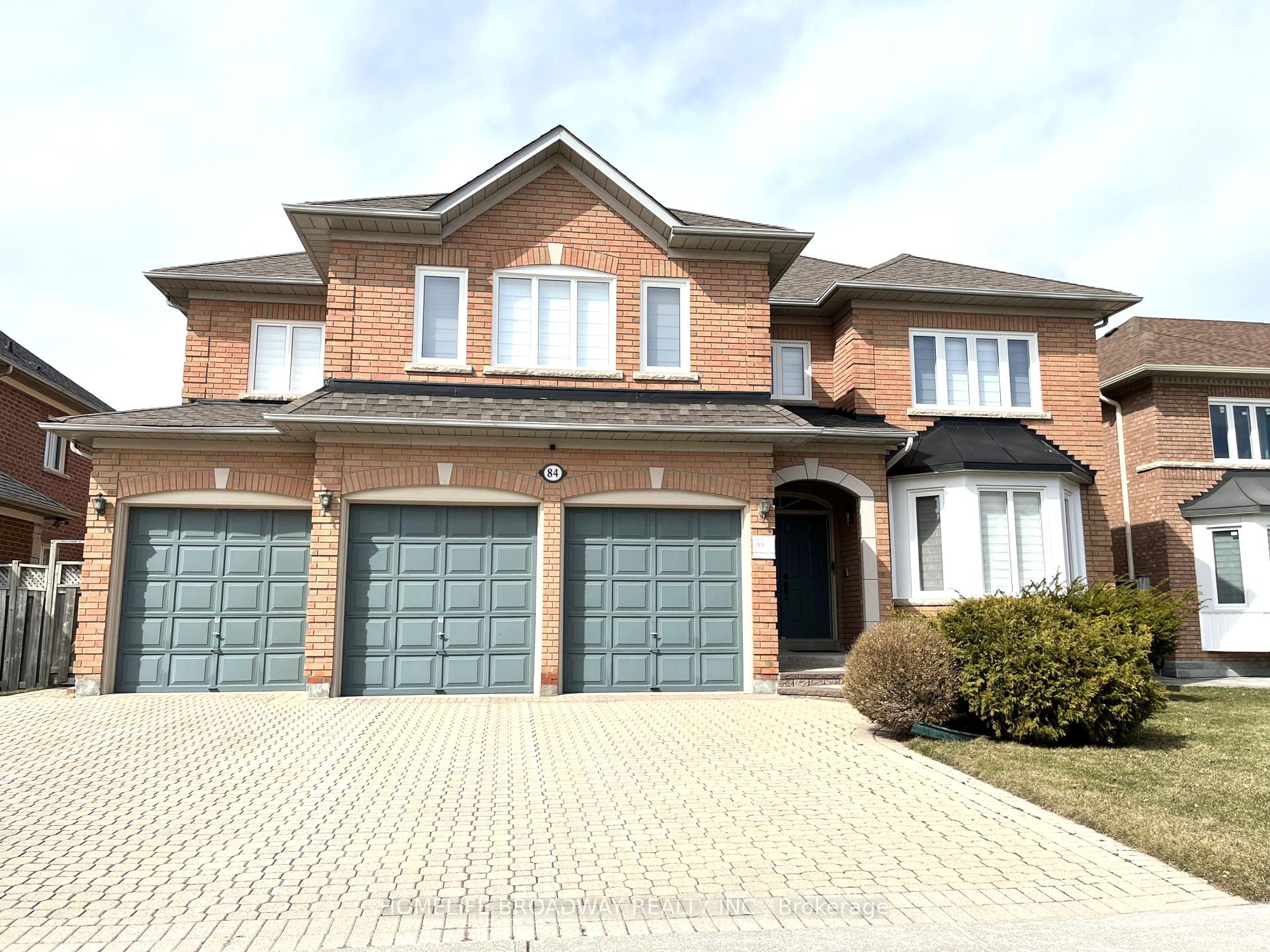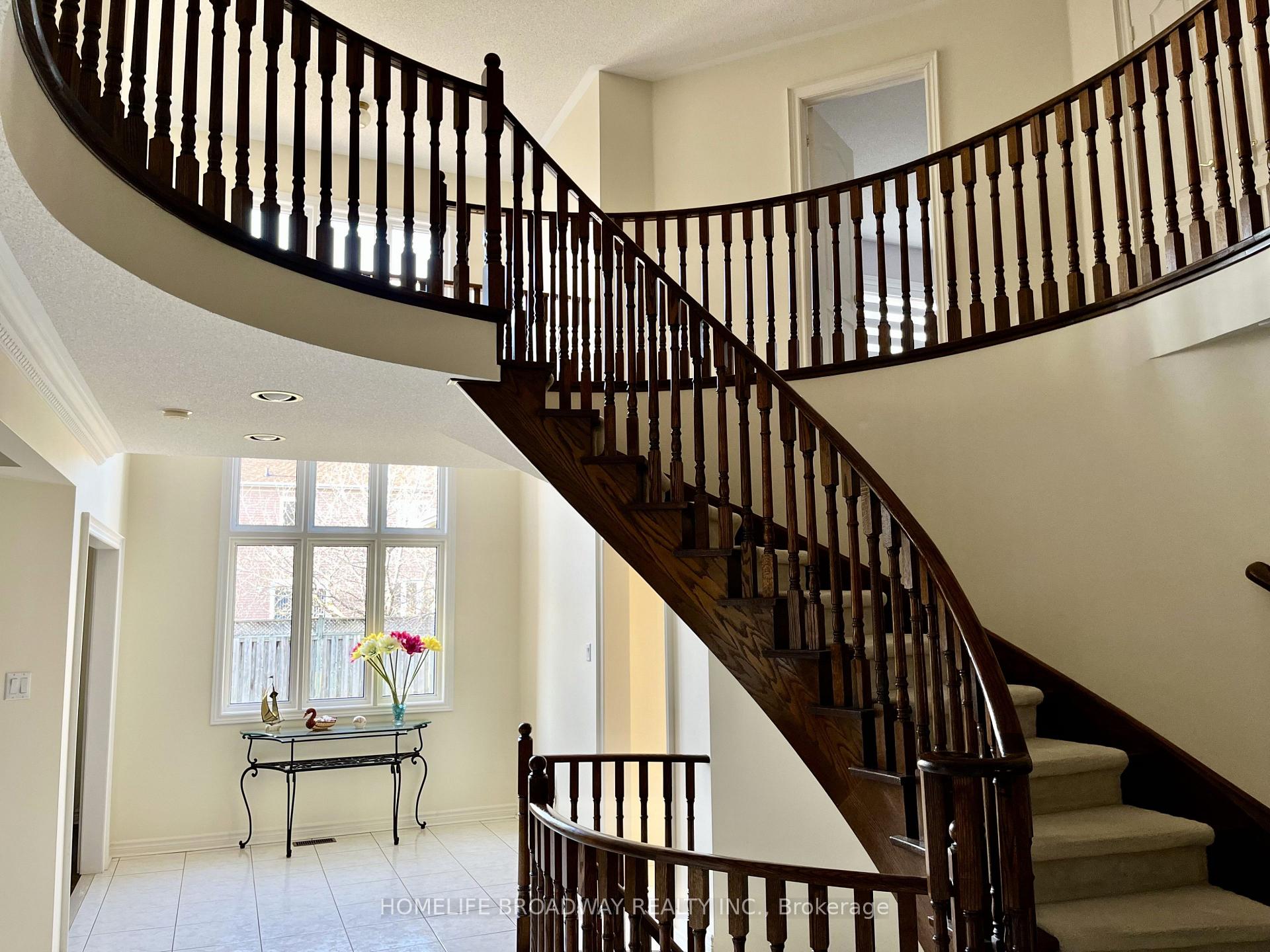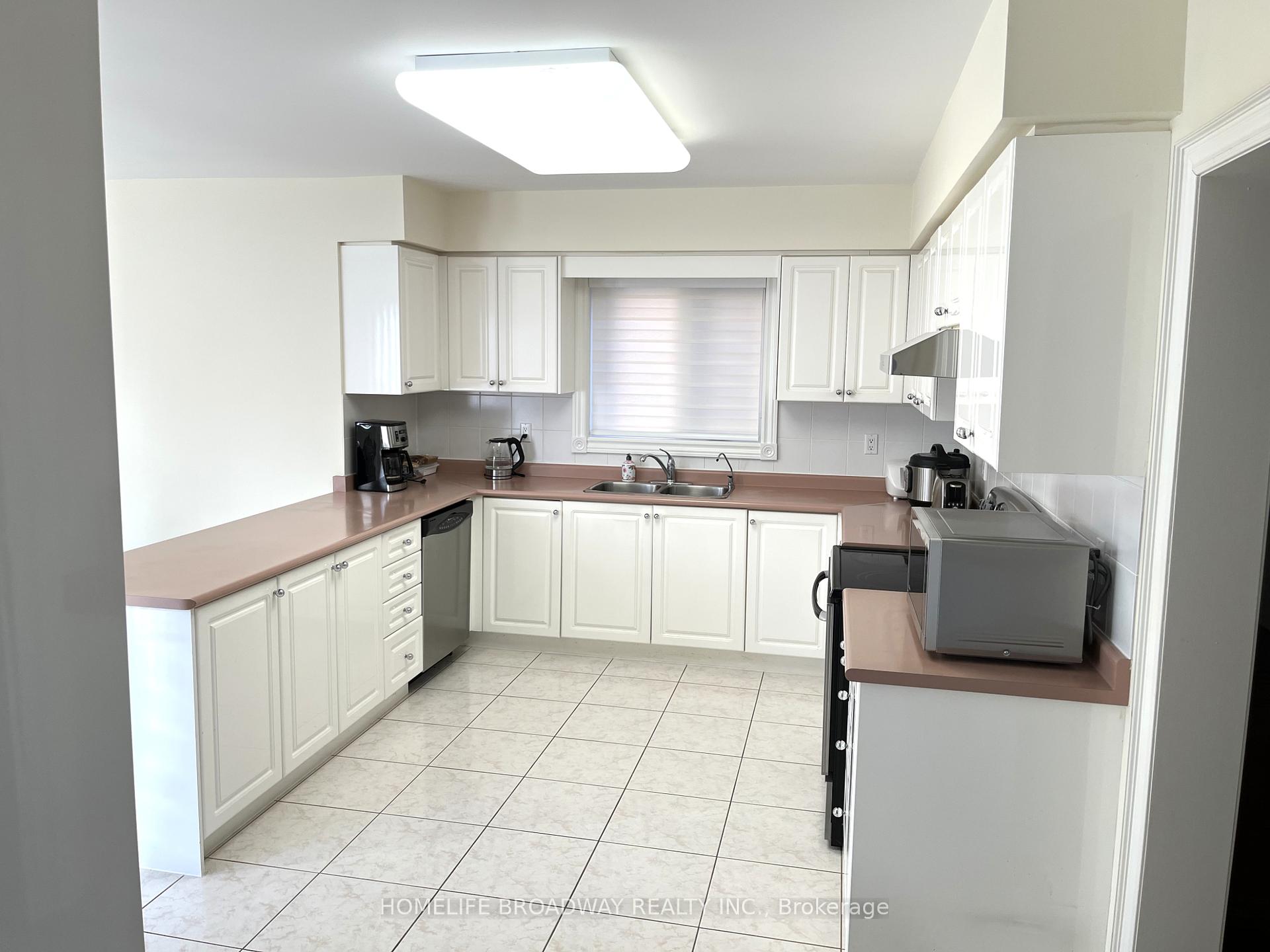$2,150,000
Available - For Sale
Listing ID: N12067538
| Welcome to 84 Green Ash Cres., a Stunning 3-car Garage Detached Home in th Prestigious Bayview Hunt Club Comunity. Located In Desirable Location in Richmond Hill. This Sun Filled Home, with well-designed layout of Approximately 4,000 Sq.Ft. Offers an exquisite Functional Living Space. The bright second floor boasts 4 large bedrooms and 4 bathrooms. Large Primary room includes his and her walk-in closets and 5- piece ensuite. New Windows and Blinds in Main and Second floor (2024). New Furnace (2024). An Impressive High Soaring Ceiling with Double-Height Window overlooking the backyard. Bright & Spacious Kitchen with Extra Pantry Space and Large Breakfast Area also features Walkout to backyard. Located within the Top-Ranked St. Robert Catholic H.S. Zone. Prime Location in Richmond Hill close to all amenities, walk to Bayview Ave., Supermarket, Banks and Restaurants. Short Drive to Highways (Hwy 7/407/404), Go Station, Home Depot, Canadian Tire, Hillcrest Mall, entertainment facilities. |
| Price | $2,150,000 |
| Taxes: | $12409.38 |
| Occupancy: | Owner |
| Directions/Cross Streets: | Bayview Ave & 16th Ave |
| Rooms: | 9 |
| Bedrooms: | 4 |
| Bedrooms +: | 0 |
| Family Room: | T |
| Basement: | Full, Unfinished |
| Level/Floor | Room | Length(ft) | Width(ft) | Descriptions | |
| Room 1 | Main | Kitchen | 17.38 | 10.79 | Ceramic Backsplash, Stainless Steel Appl, Large Window |
| Room 2 | Main | Breakfast | 14.37 | 11.97 | Combined w/Kitchen, Bay Window, W/O To Yard |
| Room 3 | Main | Family Ro | 17.97 | 12.6 | Fireplace, Wood, Separate Room |
| Room 4 | Main | Library | 11.38 | 10.59 | Double Doors, Separate Room, Wood |
| Room 5 | Main | Dining Ro | 16.99 | 14.37 | Moulded Ceiling, Large Window, Wood |
| Room 6 | Main | Living Ro | 17.58 | 11.78 | Bay Window, Overlooks Frontyard, Wood |
| Room 7 | Main | Laundry | 12.17 | 7.18 | Tile Floor, W/O To Garage, Laundry Sink |
| Room 8 | Second | Primary B | 20.07 | 17.97 | His and Hers Closets, 5 Pc Ensuite, Broadloom |
| Room 9 | Second | Bedroom 2 | 15.19 | 12.07 | 4 Pc Ensuite, Large Window, B/I Closet |
| Room 10 | Second | Bedroom 3 | 16.56 | 11.78 | Large Window, B/I Closet, Broadloom |
| Room 11 | Second | Bedroom 4 | 19.58 | 17.58 | 4 Pc Ensuite, Large Window, B/I Closet |
| Washroom Type | No. of Pieces | Level |
| Washroom Type 1 | 2 | Main |
| Washroom Type 2 | 4 | Second |
| Washroom Type 3 | 5 | Second |
| Washroom Type 4 | 0 | |
| Washroom Type 5 | 0 |
| Total Area: | 0.00 |
| Property Type: | Detached |
| Style: | 2-Storey |
| Exterior: | Brick |
| Garage Type: | Built-In |
| (Parking/)Drive: | Private Tr |
| Drive Parking Spaces: | 6 |
| Park #1 | |
| Parking Type: | Private Tr |
| Park #2 | |
| Parking Type: | Private Tr |
| Pool: | None |
| Approximatly Square Footage: | 3500-5000 |
| CAC Included: | N |
| Water Included: | N |
| Cabel TV Included: | N |
| Common Elements Included: | N |
| Heat Included: | N |
| Parking Included: | N |
| Condo Tax Included: | N |
| Building Insurance Included: | N |
| Fireplace/Stove: | Y |
| Heat Type: | Forced Air |
| Central Air Conditioning: | Central Air |
| Central Vac: | Y |
| Laundry Level: | Syste |
| Ensuite Laundry: | F |
| Sewers: | Sewer |
$
%
Years
This calculator is for demonstration purposes only. Always consult a professional
financial advisor before making personal financial decisions.
| Although the information displayed is believed to be accurate, no warranties or representations are made of any kind. |
| HOMELIFE BROADWAY REALTY INC. |
|
|
.jpg?src=Custom)
Dir:
416-548-7854
Bus:
416-548-7854
Fax:
416-981-7184
| Book Showing | Email a Friend |
Jump To:
At a Glance:
| Type: | Freehold - Detached |
| Area: | York |
| Municipality: | Richmond Hill |
| Neighbourhood: | Langstaff |
| Style: | 2-Storey |
| Tax: | $12,409.38 |
| Beds: | 4 |
| Baths: | 5 |
| Fireplace: | Y |
| Pool: | None |
Payment Calculator:
- Color Examples
- Red
- Magenta
- Gold
- Green
- Black and Gold
- Dark Navy Blue And Gold
- Cyan
- Black
- Purple
- Brown Cream
- Blue and Black
- Orange and Black
- Default
- Device Examples





