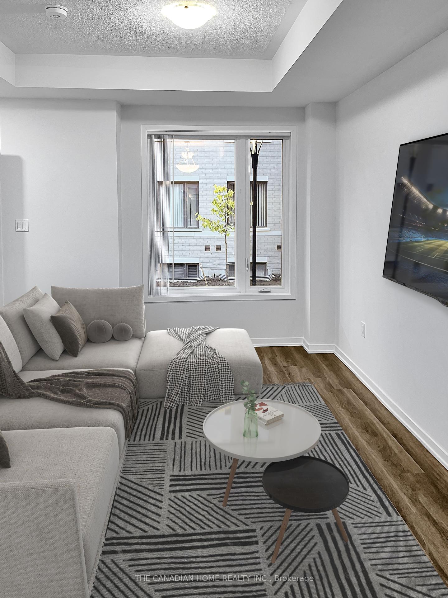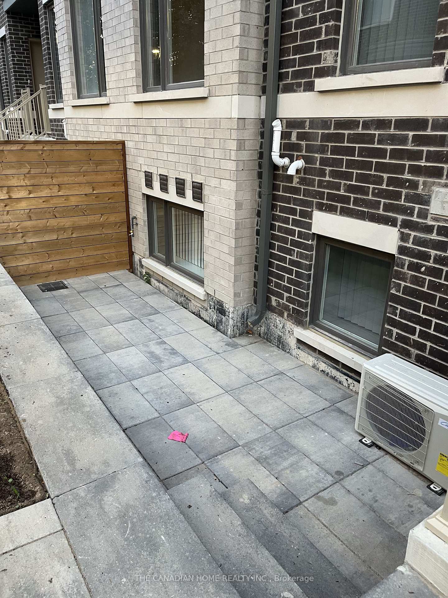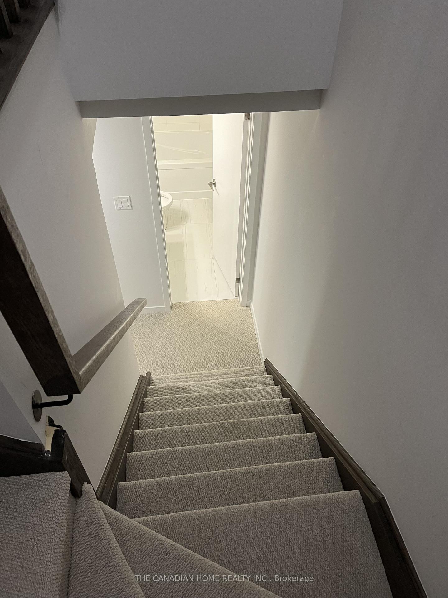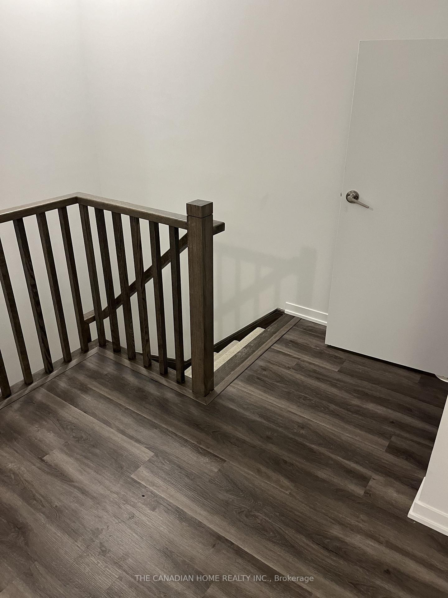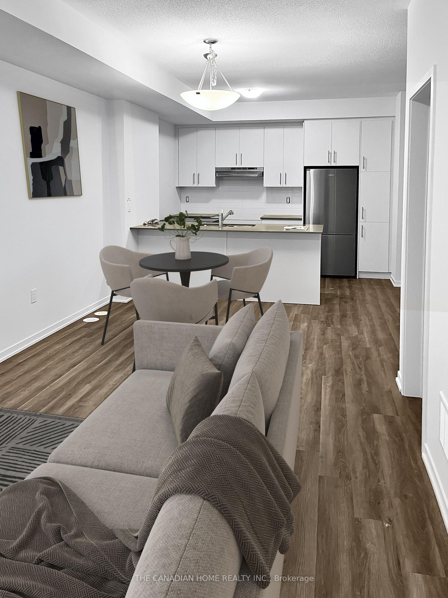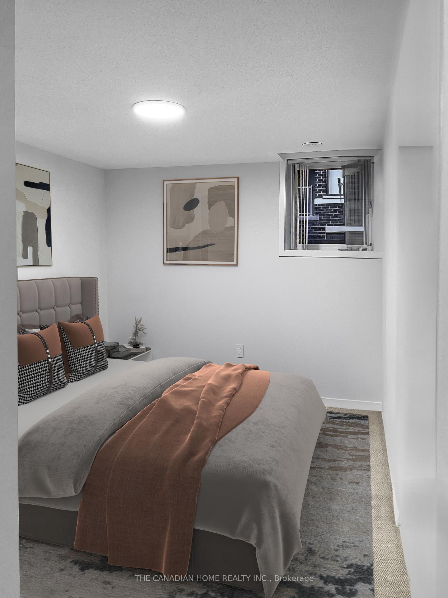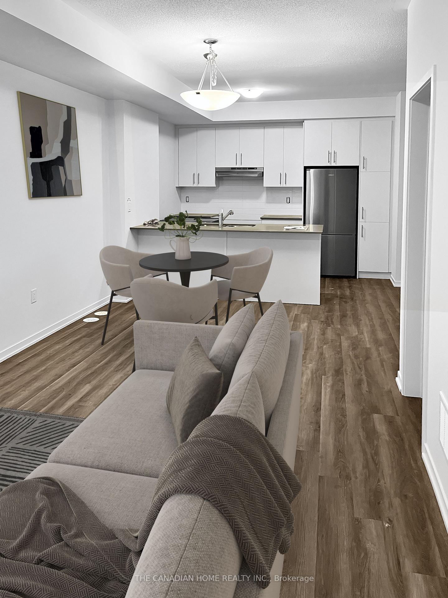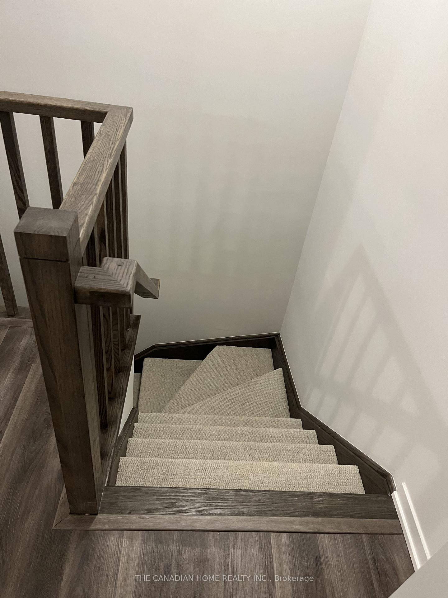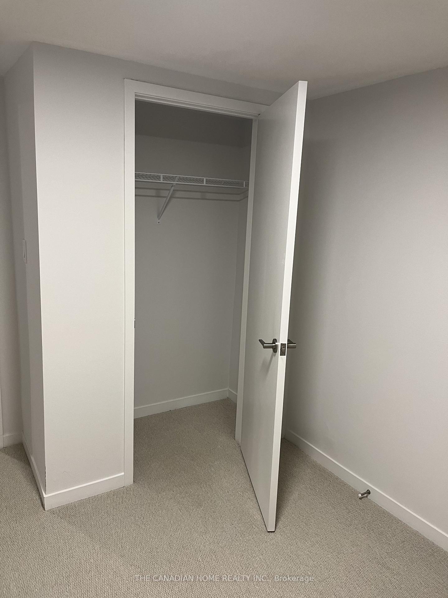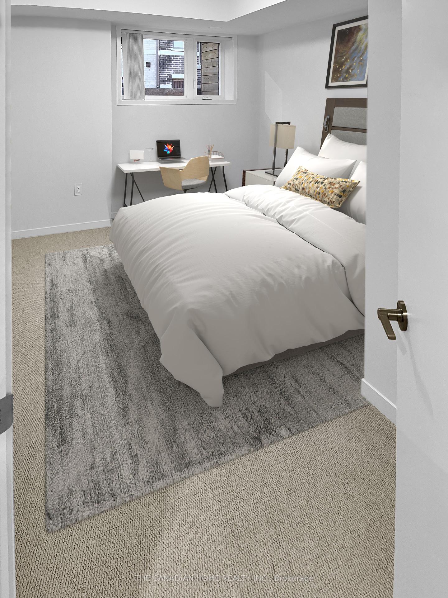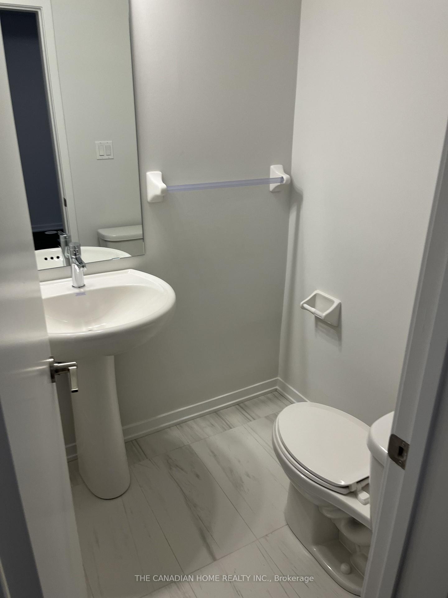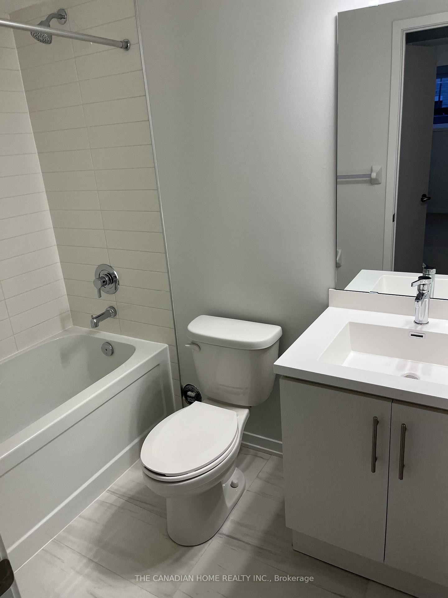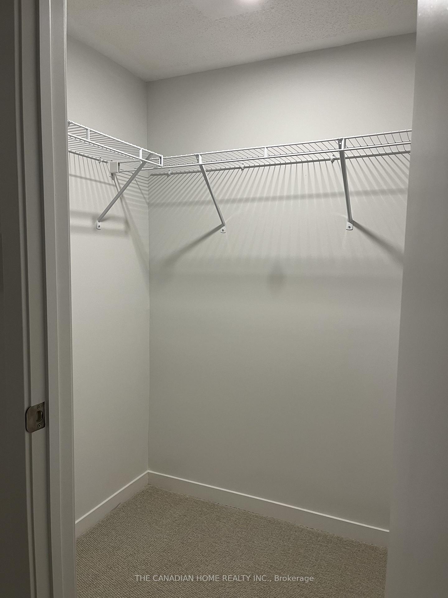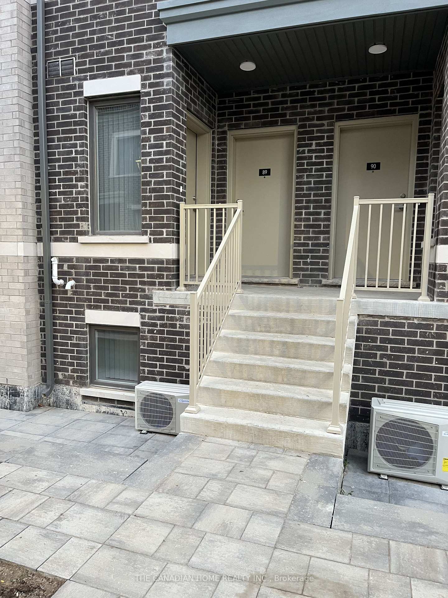$700,000
Available - For Sale
Listing ID: W12067024
20 WILLIAM JACKSON Way , Toronto, M8V 0J7, Toronto
| Discover modern elegance in this 2-bed, 2.5-bath Menkes town home, nestled in the dynamic Lake & Town community of South Etobicoke. Spanning 1,091 sq. ft., this thoughtfully designed home features 9-ftceilings, sleek laminate flooring in the living and dining areas, and an open-concept layout that maximizes natural light. The modern kitchen is equipped with quartz countertops, a breakfast bar, and stainless steel appliances. Step outside to enjoy a private patio, perfect for outdoor relaxation. The spacious primary bedroom offers a walk-in closet and a luxurious 4-piece en-suite. Ideally situated near Humber College, major highways (401/QEW/407), lakeside parks, beaches, and public transit, this property is an excellent choice for students, professionals, and small families. Includes one underground parking space. Don't miss this opportunity to experience stylish, convenient living! Some of the photographs are virtually staged |
| Price | $700,000 |
| Taxes: | $3312.00 |
| Occupancy: | Tenant |
| Address: | 20 WILLIAM JACKSON Way , Toronto, M8V 0J7, Toronto |
| Postal Code: | M8V 0J7 |
| Province/State: | Toronto |
| Directions/Cross Streets: | KIPLING/LAKESHORE |
| Level/Floor | Room | Length(ft) | Width(ft) | Descriptions | |
| Room 1 | Main | Living Ro | 14.1 | 9.84 | |
| Room 2 | Main | Kitchen | 14.76 | 9.84 | |
| Room 3 | Main | Powder Ro | 5.9 | 5.9 | |
| Room 4 | Lower | Primary B | 9.84 | 12.46 | |
| Room 5 | Lower | Bathroom | 10.17 | 4.59 | |
| Room 6 | Lower | Bedroom 2 | 8.2 | 9.51 | |
| Room 7 | Lower | Bathroom | 8.2 | 4.92 | |
| Room 8 | Lower | Laundry | 7.87 | 4.59 |
| Washroom Type | No. of Pieces | Level |
| Washroom Type 1 | 2 | Main |
| Washroom Type 2 | 4 | Lower |
| Washroom Type 3 | 0 | |
| Washroom Type 4 | 0 | |
| Washroom Type 5 | 0 | |
| Washroom Type 6 | 2 | Main |
| Washroom Type 7 | 4 | Lower |
| Washroom Type 8 | 0 | |
| Washroom Type 9 | 0 | |
| Washroom Type 10 | 0 |
| Total Area: | 0.00 |
| Washrooms: | 3 |
| Heat Type: | Forced Air |
| Central Air Conditioning: | Central Air |
$
%
Years
This calculator is for demonstration purposes only. Always consult a professional
financial advisor before making personal financial decisions.
| Although the information displayed is believed to be accurate, no warranties or representations are made of any kind. |
| THE CANADIAN HOME REALTY INC. |
|
|
.jpg?src=Custom)
Dir:
416-548-7854
Bus:
416-548-7854
Fax:
416-981-7184
| Book Showing | Email a Friend |
Jump To:
At a Glance:
| Type: | Com - Condo Townhouse |
| Area: | Toronto |
| Municipality: | Toronto W06 |
| Neighbourhood: | New Toronto |
| Style: | Stacked Townhous |
| Tax: | $3,312 |
| Maintenance Fee: | $317.26 |
| Beds: | 2 |
| Baths: | 3 |
| Fireplace: | N |
Locatin Map:
Payment Calculator:
- Color Examples
- Red
- Magenta
- Gold
- Green
- Black and Gold
- Dark Navy Blue And Gold
- Cyan
- Black
- Purple
- Brown Cream
- Blue and Black
- Orange and Black
- Default
- Device Examples
