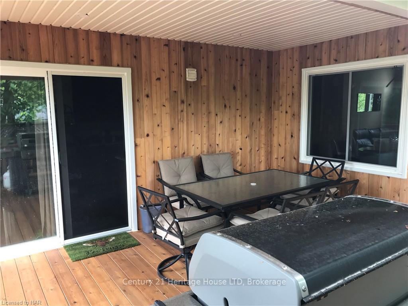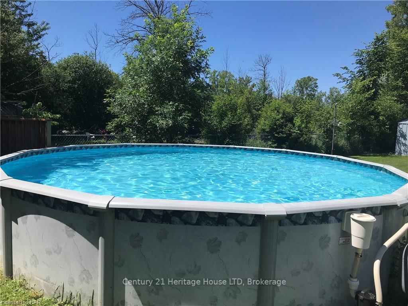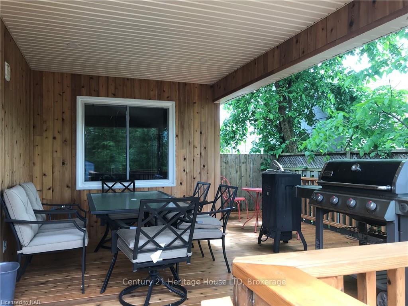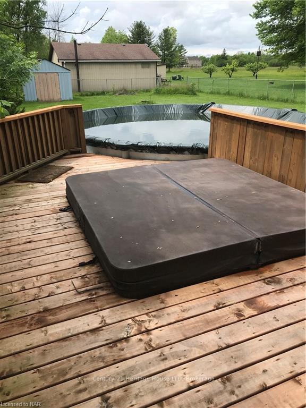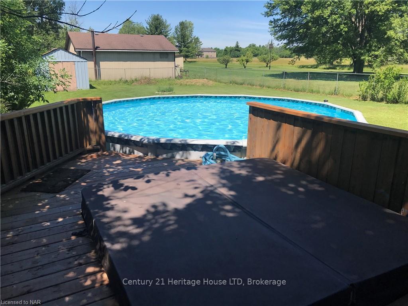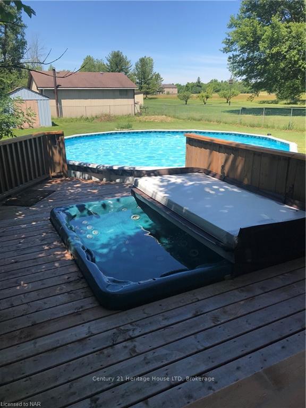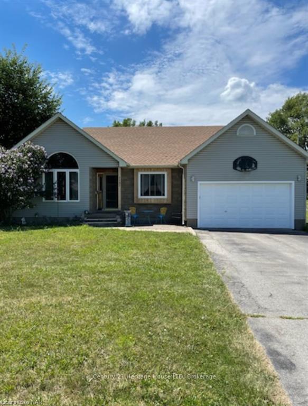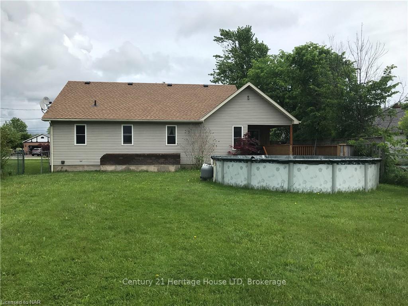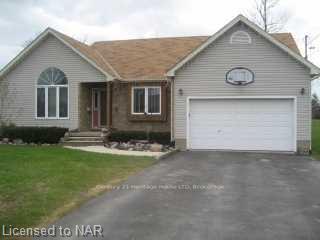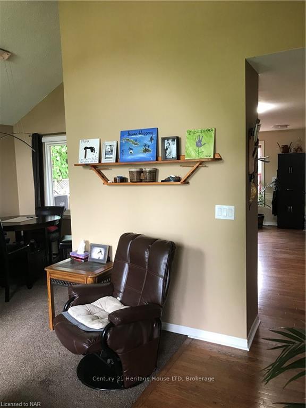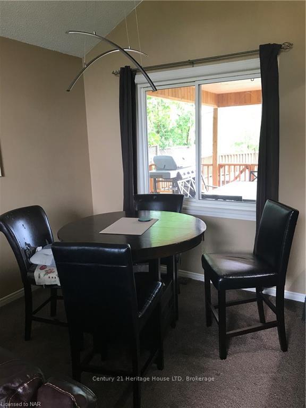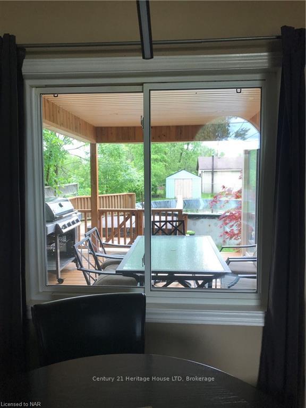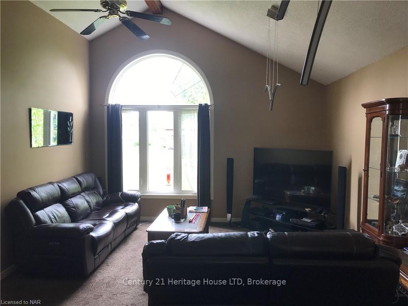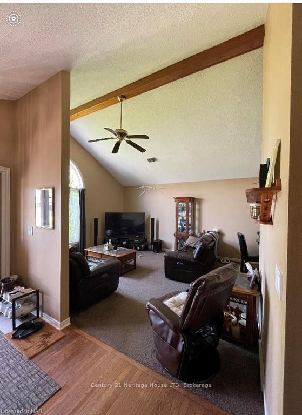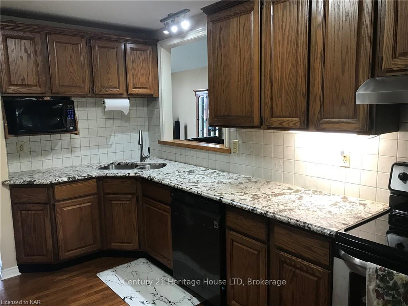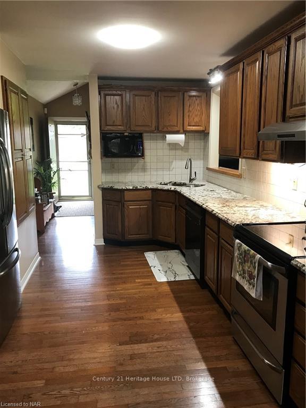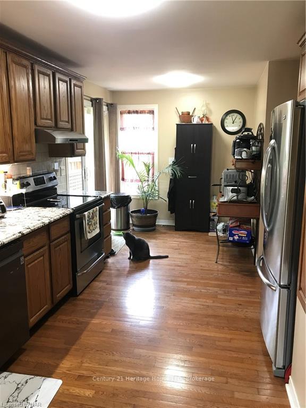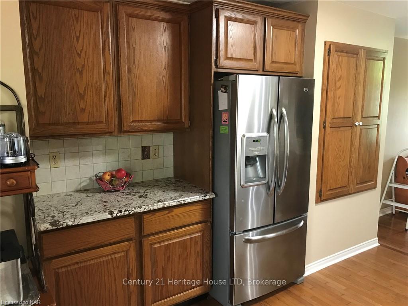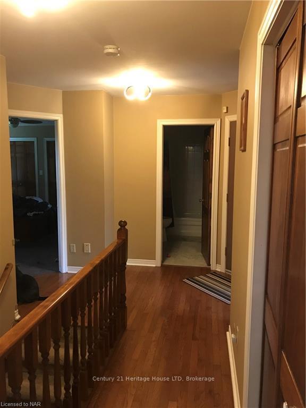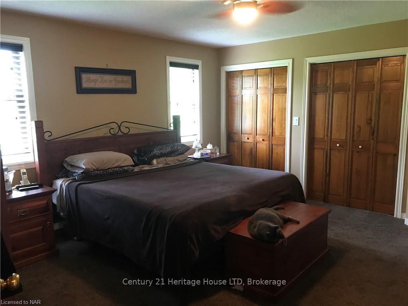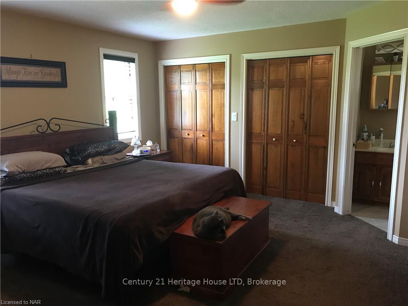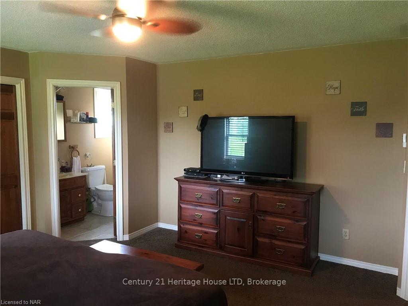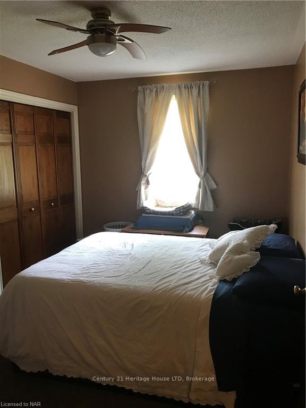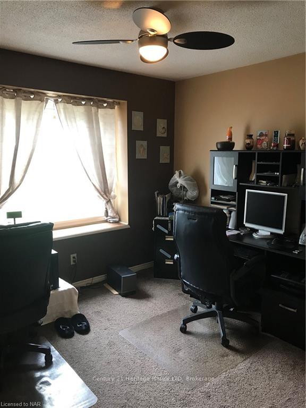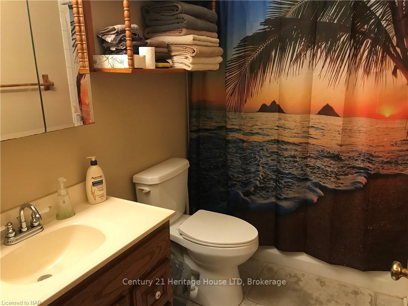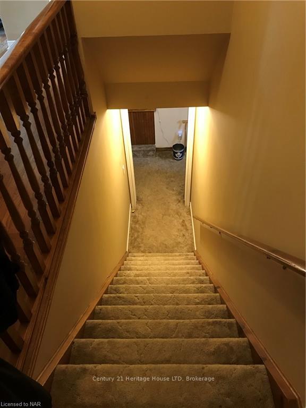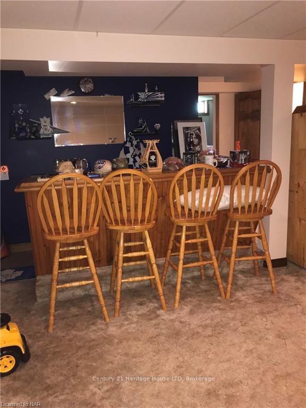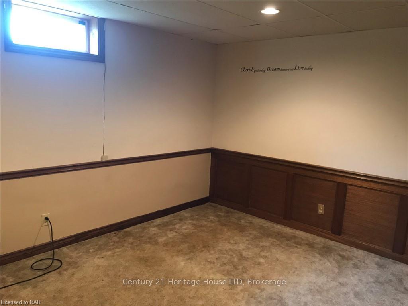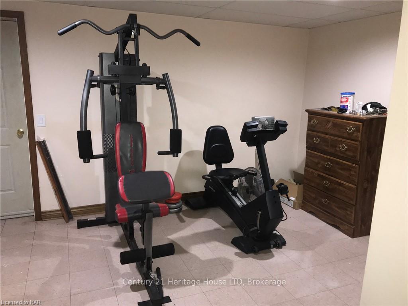$639,900
Available - For Sale
Listing ID: X12067762
1193 Pettit Road , Fort Erie, L2A 5A4, Niagara
| Welcome to this ready to move into Family home with plenty of room to grow. 3 bedrooms on the main level and 1 in the finished basement. Huge Primary bedroom with his and her closets and a 3 piece ensuite. Walk in the chef sized kitchen with granite counter tops, plenty of cupboards, pantry, built in dishwasher. Sliding doors off the kitchen to a large deck that leads to the pool. Downstairs you will find laundry room, weight room, family room, wet bar, cold cellar and a roughed in bathroom. Fully fenced backyard with gorgeous sunsets viewed from your deck. Lots of room for children to play. Easy access to highways, shopping, schools and parks. |
| Price | $639,900 |
| Taxes: | $4135.00 |
| Assessment Year: | 2024 |
| Occupancy: | Owner |
| Address: | 1193 Pettit Road , Fort Erie, L2A 5A4, Niagara |
| Directions/Cross Streets: | Garrison and Pettit |
| Rooms: | 6 |
| Rooms +: | 4 |
| Bedrooms: | 3 |
| Bedrooms +: | 1 |
| Family Room: | T |
| Basement: | Finished wit |
| Level/Floor | Room | Length(ft) | Width(ft) | Descriptions | |
| Room 1 | Main | Kitchen | 66.72 | 35.95 | |
| Room 2 | Main | Living Ro | 71.34 | 45.62 | |
| Room 3 | Main | Primary B | 51.63 | 48.61 | 3 Pc Ensuite, Closet Organizers, Double Closet |
| Room 4 | Main | Bedroom 2 | 35.29 | 32.8 | |
| Room 5 | Main | Bedroom 3 | 43.13 | 32.28 | |
| Room 6 | Main | Bathroom | 22.96 | 19.68 | 4 Pc Bath |
| Room 7 | Basement | Bedroom 4 | 43.98 | 34.11 | |
| Room 8 | Basement | Family Ro | 98.33 | 51.43 | Wet Bar |
| Room 9 | Basement | Exercise | 39.36 | 32.8 | |
| Room 10 | Basement | Laundry | 32.8 | 32.8 | |
| Room 11 |
| Washroom Type | No. of Pieces | Level |
| Washroom Type 1 | 4 | Main |
| Washroom Type 2 | 3 | Main |
| Washroom Type 3 | 0 | |
| Washroom Type 4 | 0 | |
| Washroom Type 5 | 0 | |
| Washroom Type 6 | 4 | Main |
| Washroom Type 7 | 3 | Main |
| Washroom Type 8 | 0 | |
| Washroom Type 9 | 0 | |
| Washroom Type 10 | 0 | |
| Washroom Type 11 | 4 | Main |
| Washroom Type 12 | 3 | Main |
| Washroom Type 13 | 0 | |
| Washroom Type 14 | 0 | |
| Washroom Type 15 | 0 |
| Total Area: | 0.00 |
| Property Type: | Detached |
| Style: | Bungalow |
| Exterior: | Vinyl Siding, Stone |
| Garage Type: | Attached |
| Drive Parking Spaces: | 6 |
| Pool: | Above Gr |
| Other Structures: | Shed |
| Approximatly Square Footage: | 1100-1500 |
| CAC Included: | N |
| Water Included: | N |
| Cabel TV Included: | N |
| Common Elements Included: | N |
| Heat Included: | N |
| Parking Included: | N |
| Condo Tax Included: | N |
| Building Insurance Included: | N |
| Fireplace/Stove: | N |
| Heat Type: | Forced Air |
| Central Air Conditioning: | Central Air |
| Central Vac: | Y |
| Laundry Level: | Syste |
| Ensuite Laundry: | F |
| Sewers: | Sewer |
| Utilities-Cable: | A |
| Utilities-Hydro: | Y |
$
%
Years
This calculator is for demonstration purposes only. Always consult a professional
financial advisor before making personal financial decisions.
| Although the information displayed is believed to be accurate, no warranties or representations are made of any kind. |
| Century 21 Heritage House LTD |
|
|
.jpg?src=Custom)
Dir:
416-548-7854
Bus:
416-548-7854
Fax:
416-981-7184
| Book Showing | Email a Friend |
Jump To:
At a Glance:
| Type: | Freehold - Detached |
| Area: | Niagara |
| Municipality: | Fort Erie |
| Neighbourhood: | 334 - Crescent Park |
| Style: | Bungalow |
| Tax: | $4,135 |
| Beds: | 3+1 |
| Baths: | 2 |
| Fireplace: | N |
| Pool: | Above Gr |
Locatin Map:
Payment Calculator:
- Color Examples
- Red
- Magenta
- Gold
- Green
- Black and Gold
- Dark Navy Blue And Gold
- Cyan
- Black
- Purple
- Brown Cream
- Blue and Black
- Orange and Black
- Default
- Device Examples
