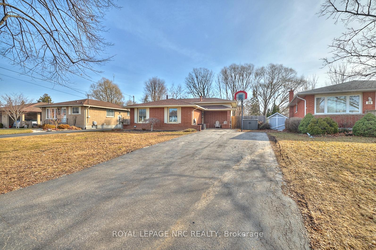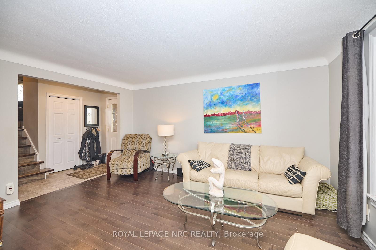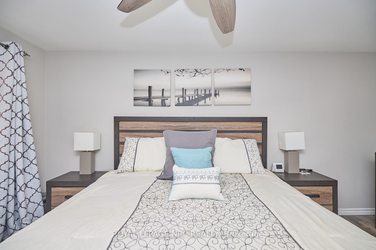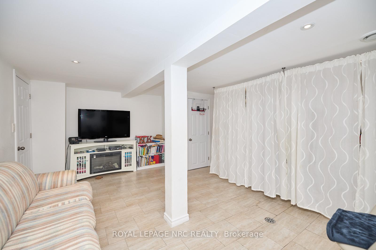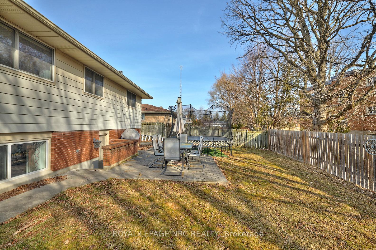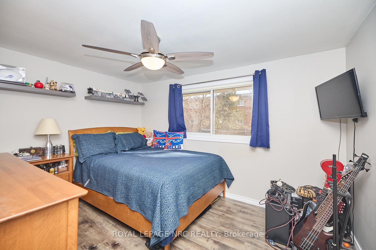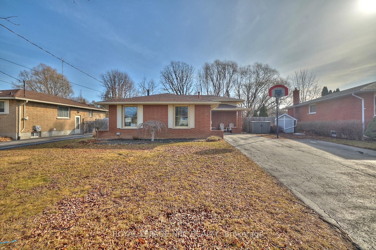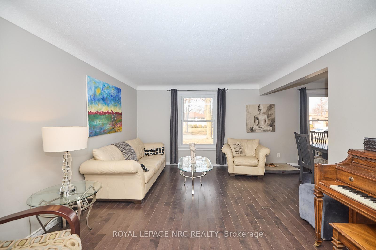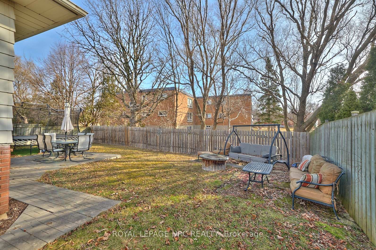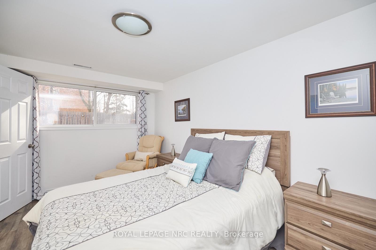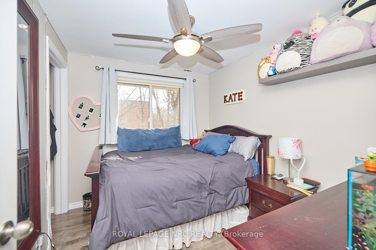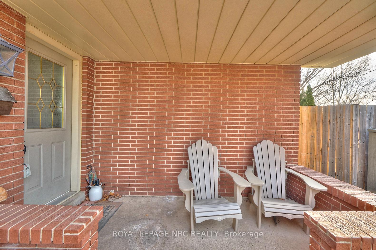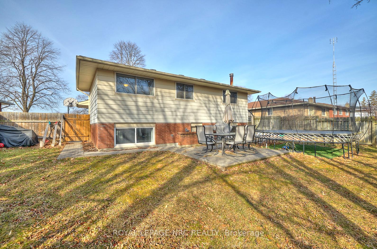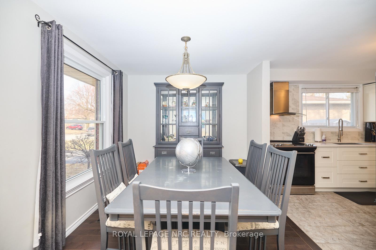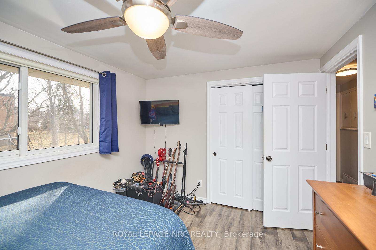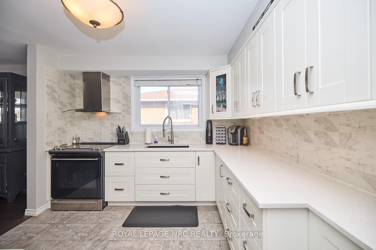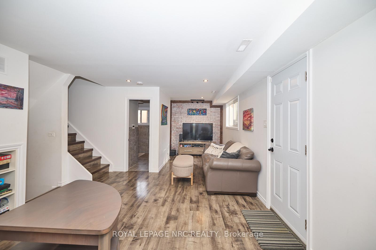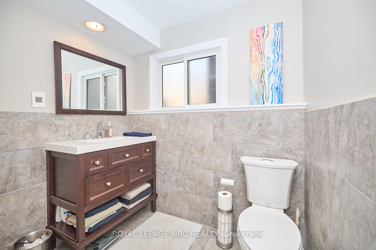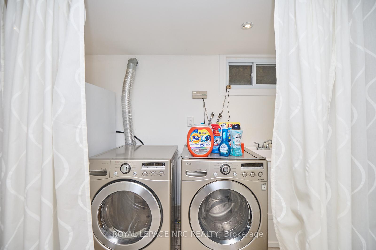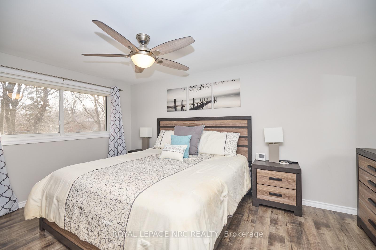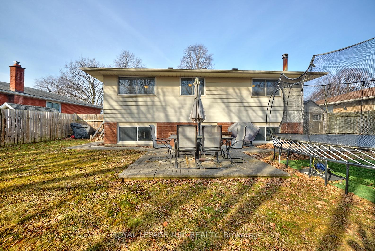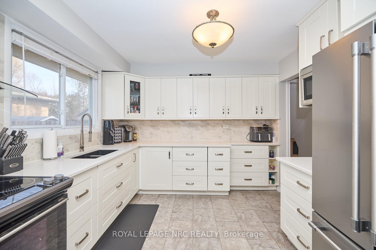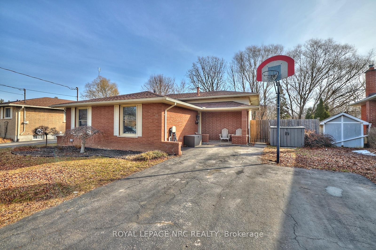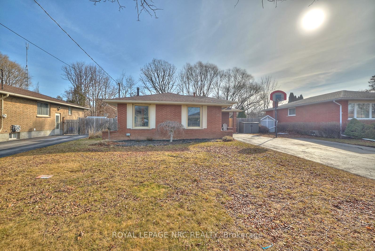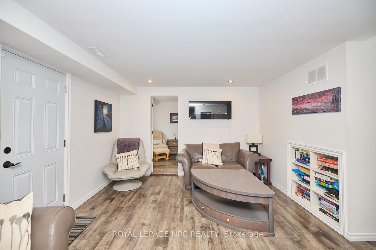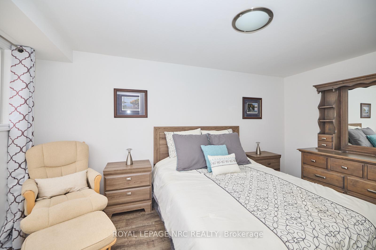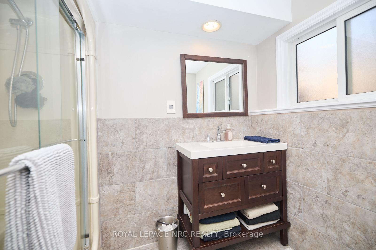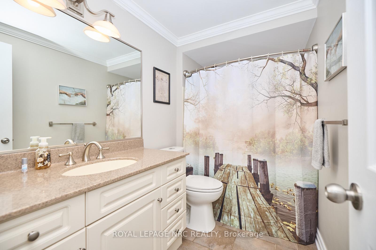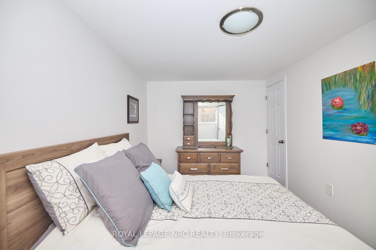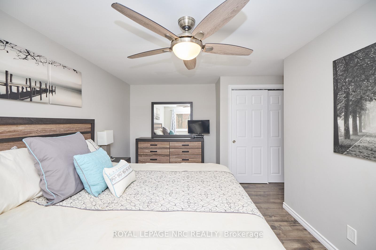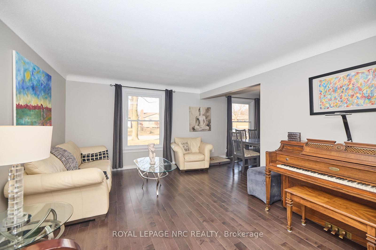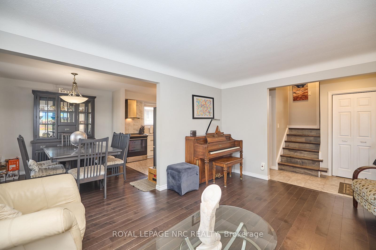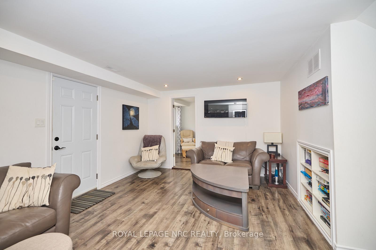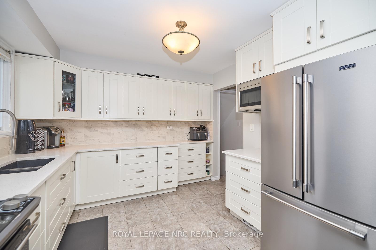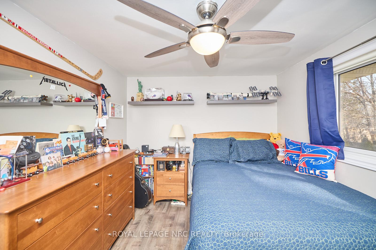$649,900
Available - For Sale
Listing ID: X12023269
28 Ramsey Stre , St. Catharines, L2N 2K1, Niagara
| Spacious and well maintained 4 level back-split located on a quiet, mature street in central St. Catharines. The home is fully finished on all levels and features 4 bedrooms, 2 full bathrooms, a basement walkout, large fully fence yard and private driveway parking for 6+ vehicles. Extensively updated throughout including; newer furnace (2019), kitchen / granite countertops and stainless steel appliances (2017), roof shingles (2016) and hardwood flooring (2016). The home is tastefully decorated throughout, is newly painted, carpet free, has central vac, central air, front yard built-in sprinkler system and much more. Close to shopping, transit, schools, parks the lake and more. Book your private viewing today! |
| Price | $649,900 |
| Taxes: | $4170.00 |
| Assessment Year: | 2024 |
| Occupancy: | Owner |
| Address: | 28 Ramsey Stre , St. Catharines, L2N 2K1, Niagara |
| Directions/Cross Streets: | Overholt and Ramsey |
| Rooms: | 12 |
| Bedrooms: | 3 |
| Bedrooms +: | 1 |
| Family Room: | T |
| Basement: | Finished, Separate Ent |
| Level/Floor | Room | Length(ft) | Width(ft) | Descriptions | |
| Room 1 | Main | Kitchen | 10.43 | 10 | |
| Room 2 | Main | Dining Ro | 9.51 | 10.46 | |
| Room 3 | Main | Living Ro | 14.96 | 12.07 | |
| Room 4 | Second | Primary B | 15.28 | 9.91 | |
| Room 5 | Second | Bedroom 2 | 9.51 | 8 | |
| Room 6 | Second | Bedroom 3 | 9.45 | 12.37 | |
| Room 7 | Second | Bathroom | 7.97 | 5.48 | 4 Pc Bath |
| Room 8 | Lower | Family Ro | 11.91 | 22.89 | |
| Room 9 | Lower | Bedroom 4 | 14.69 | 8.76 | |
| Room 10 | Lower | Bathroom | 7.51 | 5.48 | 3 Pc Bath |
| Room 11 | Basement | Family Ro | 18.83 | 15.55 | |
| Room 12 | Basement | Utility R | 13.42 | 5.05 |
| Washroom Type | No. of Pieces | Level |
| Washroom Type 1 | 4 | Second |
| Washroom Type 2 | 3 | Lower |
| Washroom Type 3 | 0 | |
| Washroom Type 4 | 0 | |
| Washroom Type 5 | 0 |
| Total Area: | 0.00 |
| Property Type: | Detached |
| Style: | Backsplit 4 |
| Exterior: | Brick Front, Vinyl Siding |
| Garage Type: | None |
| (Parking/)Drive: | Private Do |
| Drive Parking Spaces: | 6 |
| Park #1 | |
| Parking Type: | Private Do |
| Park #2 | |
| Parking Type: | Private Do |
| Pool: | None |
| Approximatly Square Footage: | 700-1100 |
| Property Features: | Park, School Bus Route |
| CAC Included: | N |
| Water Included: | N |
| Cabel TV Included: | N |
| Common Elements Included: | N |
| Heat Included: | N |
| Parking Included: | N |
| Condo Tax Included: | N |
| Building Insurance Included: | N |
| Fireplace/Stove: | Y |
| Heat Type: | Forced Air |
| Central Air Conditioning: | Central Air |
| Central Vac: | Y |
| Laundry Level: | Syste |
| Ensuite Laundry: | F |
| Sewers: | Sewer |
$
%
Years
This calculator is for demonstration purposes only. Always consult a professional
financial advisor before making personal financial decisions.
| Although the information displayed is believed to be accurate, no warranties or representations are made of any kind. |
| ROYAL LEPAGE NRC REALTY |
|
|
.jpg?src=Custom)
Dir:
416-548-7854
Bus:
416-548-7854
Fax:
416-981-7184
| Book Showing | Email a Friend |
Jump To:
At a Glance:
| Type: | Freehold - Detached |
| Area: | Niagara |
| Municipality: | St. Catharines |
| Neighbourhood: | 443 - Lakeport |
| Style: | Backsplit 4 |
| Tax: | $4,170 |
| Beds: | 3+1 |
| Baths: | 2 |
| Fireplace: | Y |
| Pool: | None |
Locatin Map:
Payment Calculator:
- Color Examples
- Red
- Magenta
- Gold
- Green
- Black and Gold
- Dark Navy Blue And Gold
- Cyan
- Black
- Purple
- Brown Cream
- Blue and Black
- Orange and Black
- Default
- Device Examples
