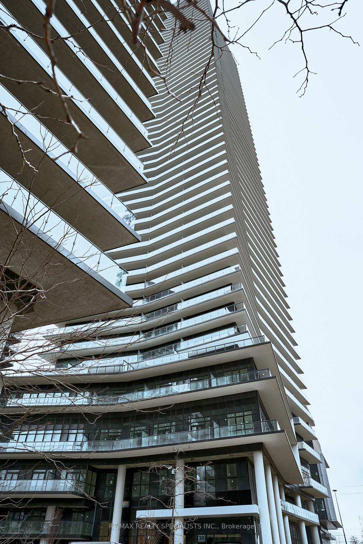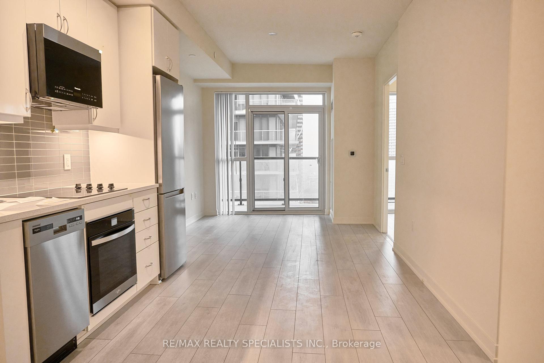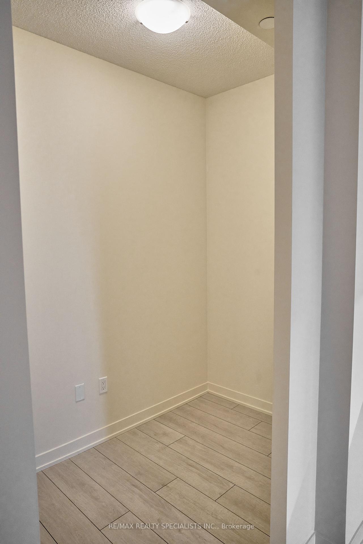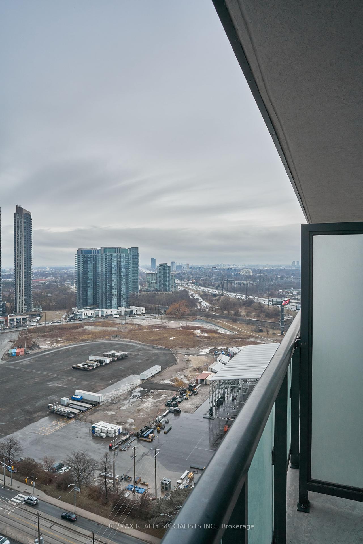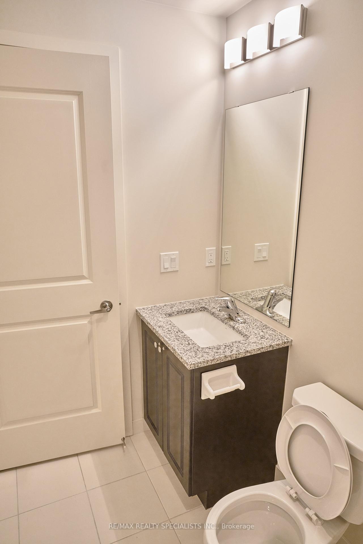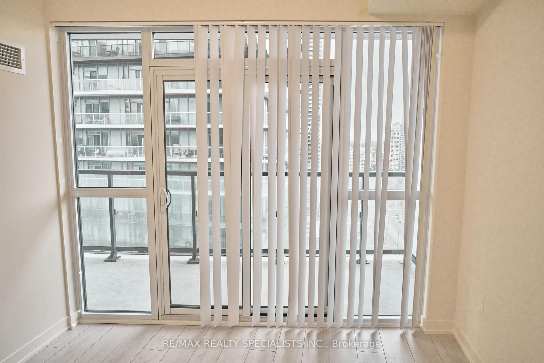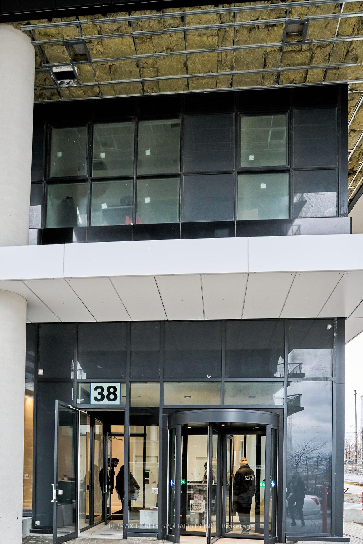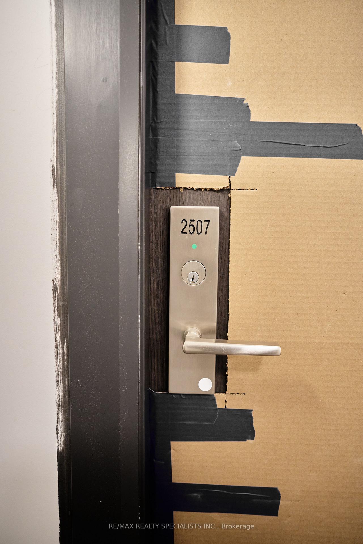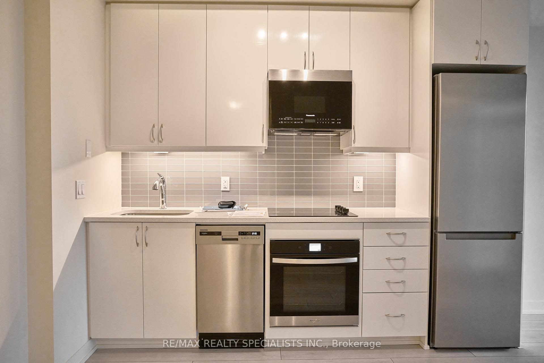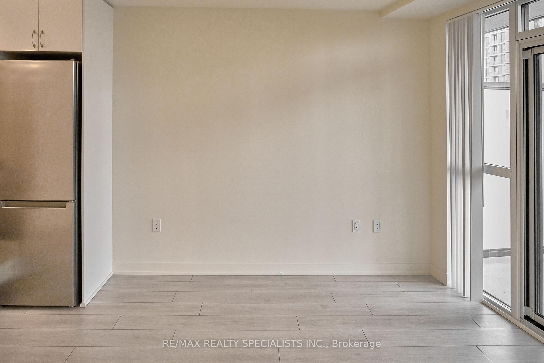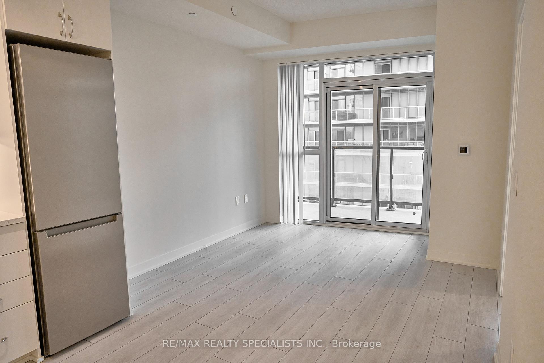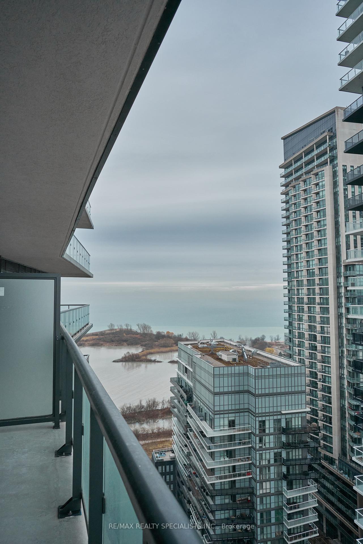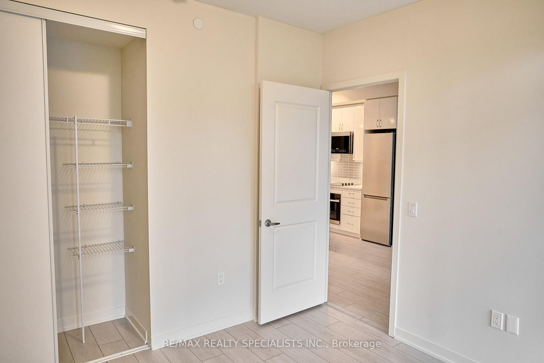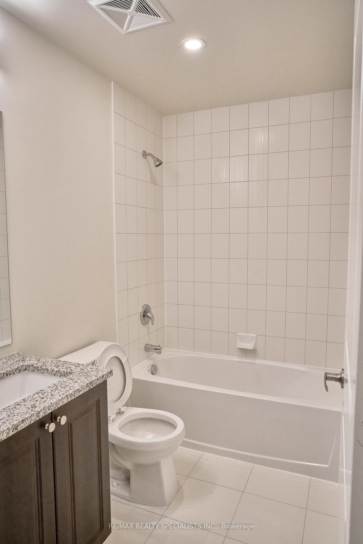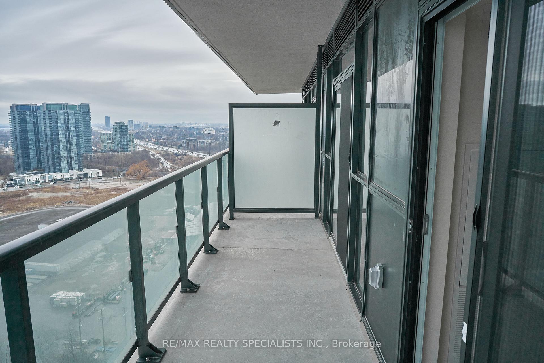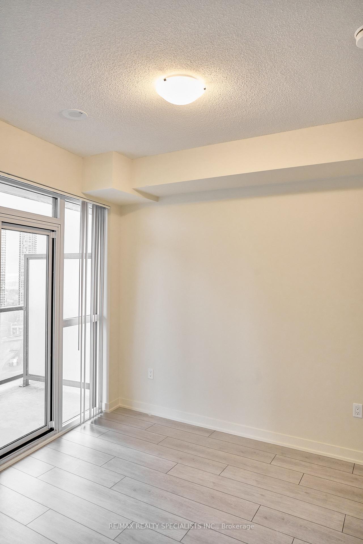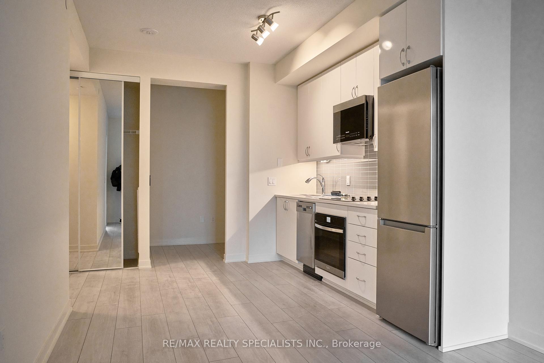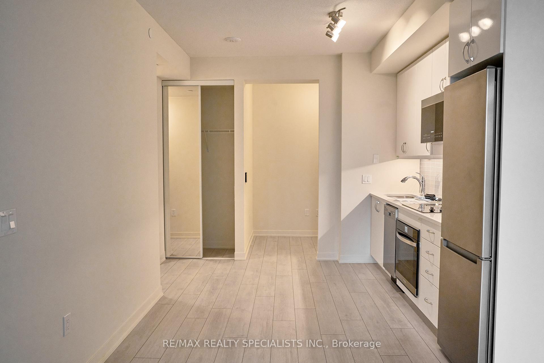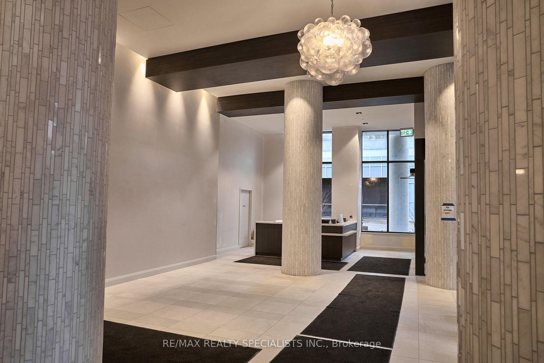$2,450
Available - For Rent
Listing ID: W12067776
38 Annie Craig Driv , Toronto, M8V 0G9, Toronto
| Gorgeous, never lived in luxurious one bedroom + den suite with a parking spot in the brand new building 'Water's Edge' in an unbeatable location. Enjoy lakeside living in this stunning bright and open concept suite with 9 ft ceilings, laminate floors, spa-inspired 4 piece bathroom, and a versitile den that can serve many purposes including a home office. Modern designer kitchen with quartz countertops, stainless steel appliances, valance lighting, an undermount sink, and ceramic backsplash. Spacious primary bedroom featuring a well-designed closet and direct access to the balcony, which can also be accessed from the living/dining area. Breathtaking views of the lake, which is only a short walk away. Situated in a highly desirable location, close by to a variety of restaurants, shopping, grocery stores, walking path/biking trails, entertainment, and Mimico Go station. Conveniently located close to highway access (QEW/427), offering easy access to the downtown core. Fantastic building amenities will include (currently still under construction) concierge, indoor pool, whirlpool, sauna, gym, spin room, yoga room, billiards, party room, theatre, dining room, outdoor terrace, guest suite, pet grooming room. *One Parking Spot and One Locker* (Locker to be available upon completion from the builder) |
| Price | $2,450 |
| Taxes: | $0.00 |
| Occupancy: | Vacant |
| Address: | 38 Annie Craig Driv , Toronto, M8V 0G9, Toronto |
| Postal Code: | M8V 0G9 |
| Province/State: | Toronto |
| Directions/Cross Streets: | Lake Shore Blvd/Park Lawn Rd |
| Level/Floor | Room | Length(ft) | Width(ft) | Descriptions | |
| Room 1 | Main | Living Ro | 20.11 | 10 | Laminate, Combined w/Dining, W/O To Balcony |
| Room 2 | Main | Dining Ro | 20.11 | 10 | Laminate, Combined w/Living, Window Floor to Ceil |
| Room 3 | Main | Kitchen | 20.11 | 9.84 | Laminate, Quartz Counter, Stainless Steel Appl |
| Room 4 | Main | Primary B | 10 | 9.71 | Laminate, Sliding Doors, Closet |
| Room 5 | Main | Den | 7.9 | 4.99 | Laminate, Separate Room |
| Washroom Type | No. of Pieces | Level |
| Washroom Type 1 | 4 | Main |
| Washroom Type 2 | 0 | |
| Washroom Type 3 | 0 | |
| Washroom Type 4 | 0 | |
| Washroom Type 5 | 0 | |
| Washroom Type 6 | 4 | Main |
| Washroom Type 7 | 0 | |
| Washroom Type 8 | 0 | |
| Washroom Type 9 | 0 | |
| Washroom Type 10 | 0 | |
| Washroom Type 11 | 4 | Main |
| Washroom Type 12 | 0 | |
| Washroom Type 13 | 0 | |
| Washroom Type 14 | 0 | |
| Washroom Type 15 | 0 |
| Total Area: | 0.00 |
| Approximatly Age: | New |
| Sprinklers: | Conc |
| Washrooms: | 1 |
| Heat Type: | Fan Coil |
| Central Air Conditioning: | Central Air |
| Although the information displayed is believed to be accurate, no warranties or representations are made of any kind. |
| RE/MAX REALTY SPECIALISTS INC. |
|
|
.jpg?src=Custom)
Dir:
416-548-7854
Bus:
416-548-7854
Fax:
416-981-7184
| Book Showing | Email a Friend |
Jump To:
At a Glance:
| Type: | Com - Condo Apartment |
| Area: | Toronto |
| Municipality: | Toronto W06 |
| Neighbourhood: | Mimico |
| Style: | Apartment |
| Approximate Age: | New |
| Beds: | 1+1 |
| Baths: | 1 |
| Fireplace: | N |
Locatin Map:
- Color Examples
- Red
- Magenta
- Gold
- Green
- Black and Gold
- Dark Navy Blue And Gold
- Cyan
- Black
- Purple
- Brown Cream
- Blue and Black
- Orange and Black
- Default
- Device Examples
