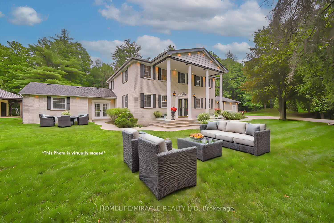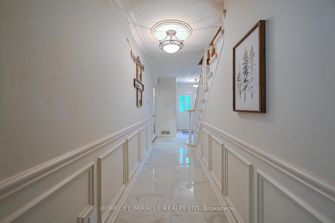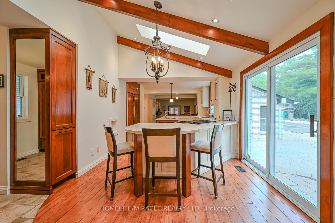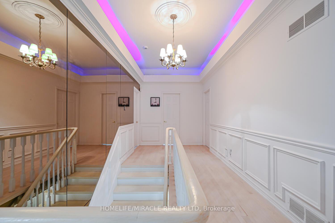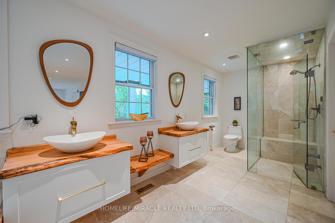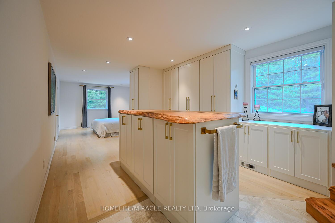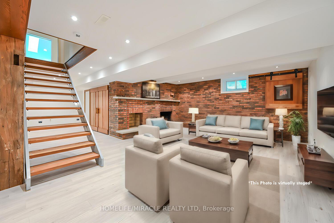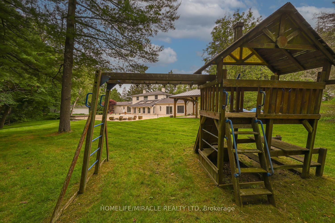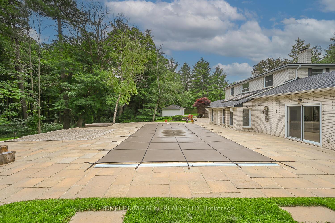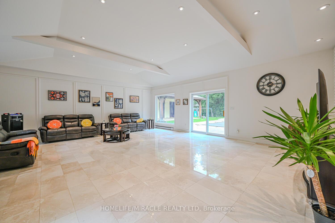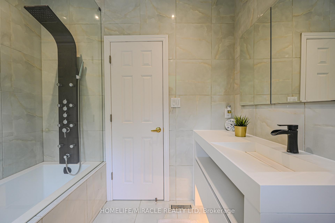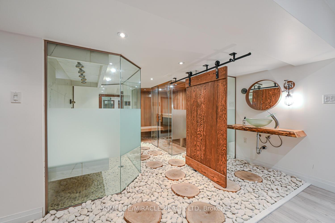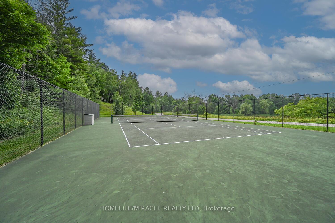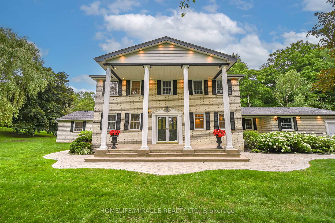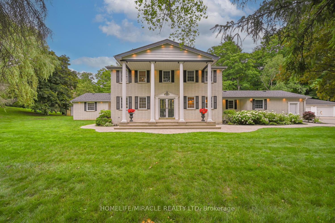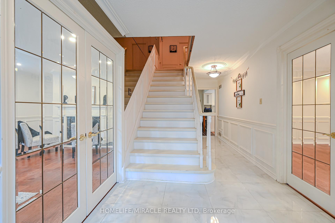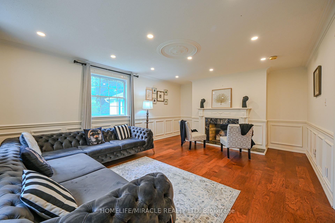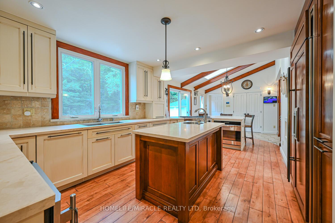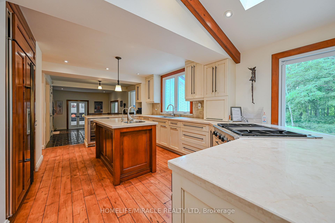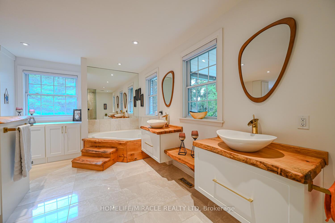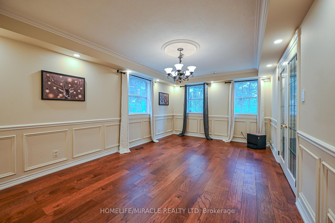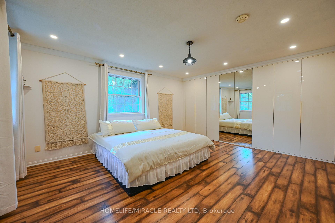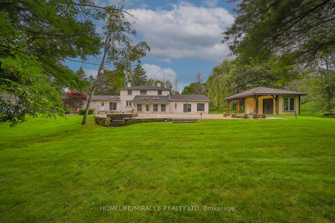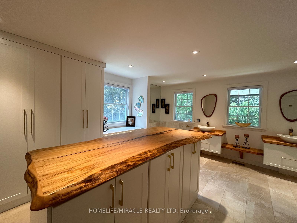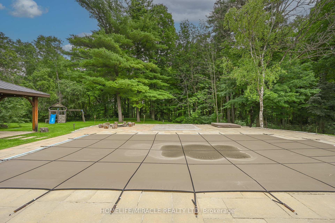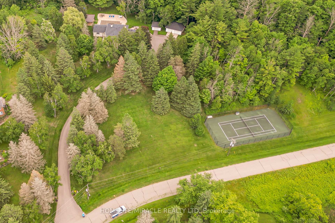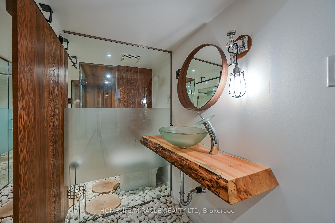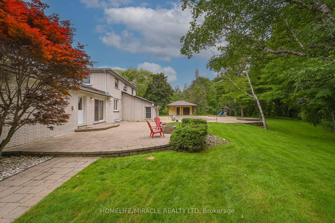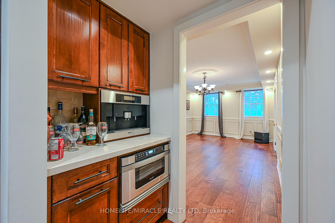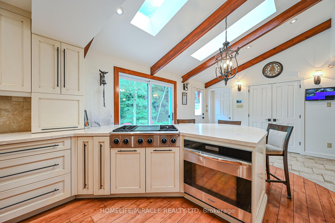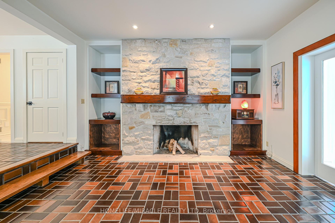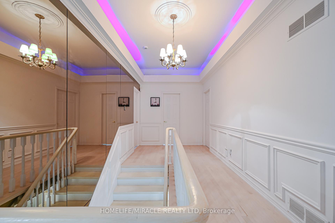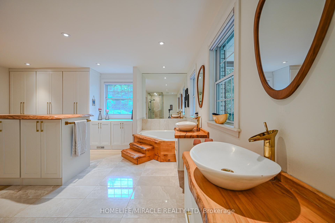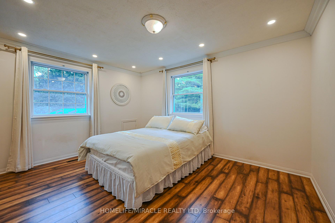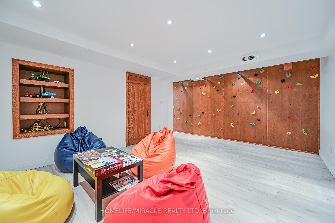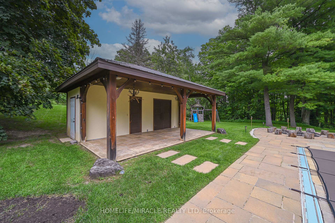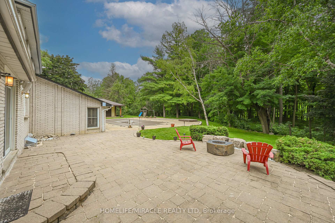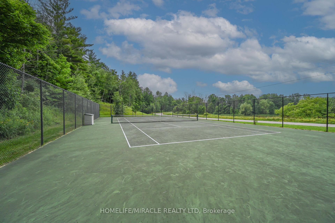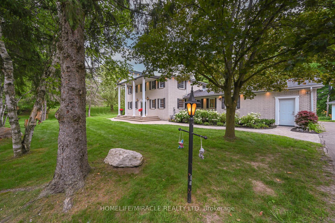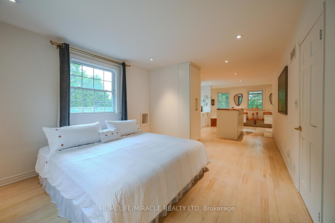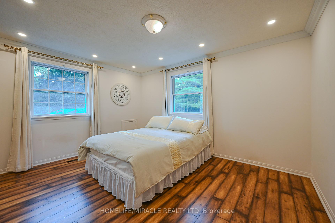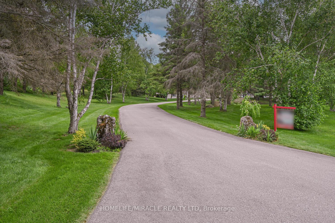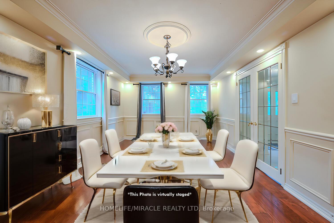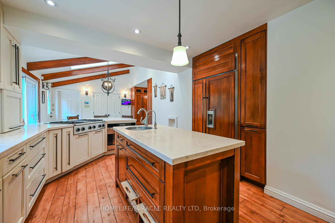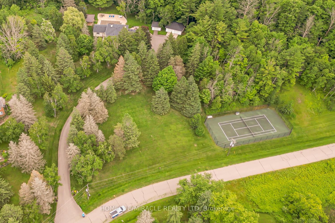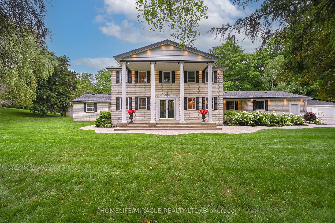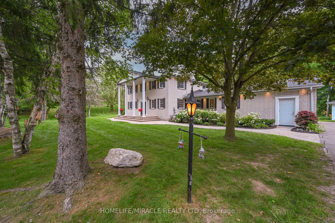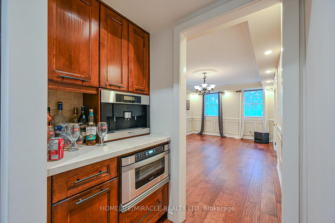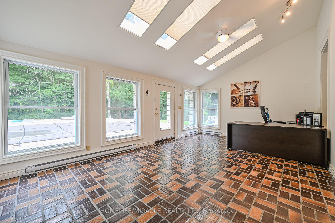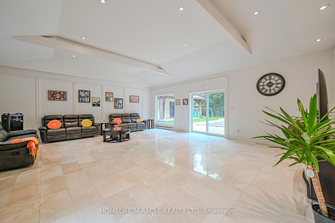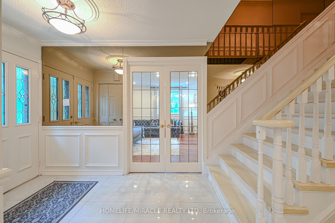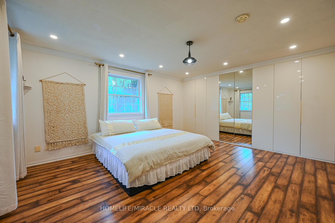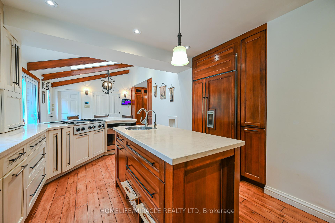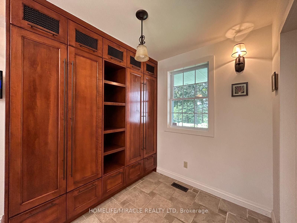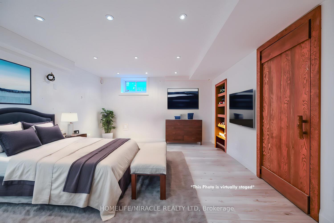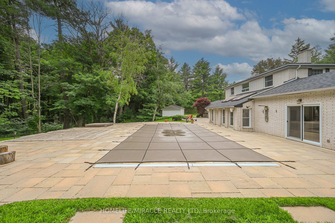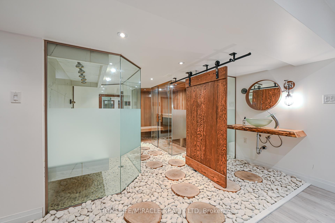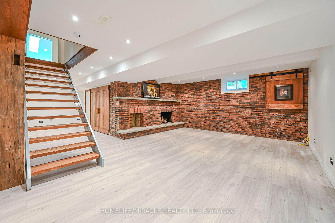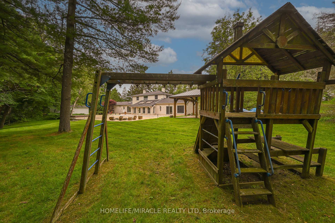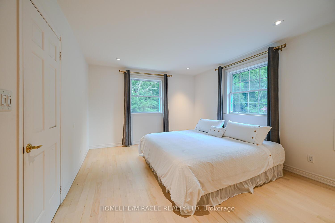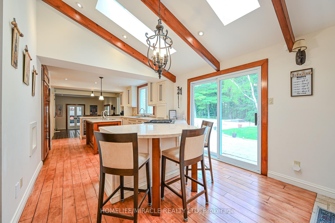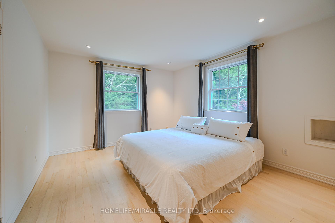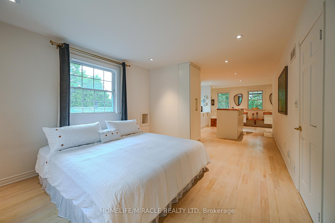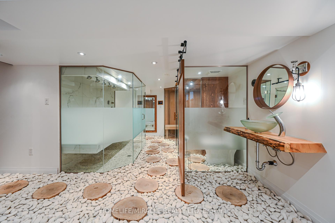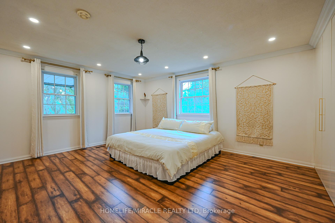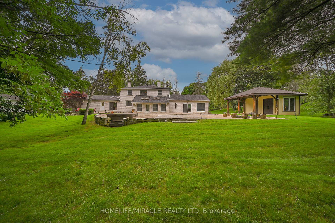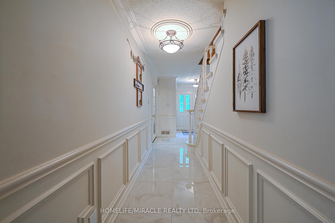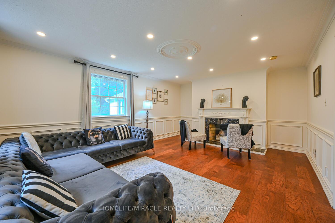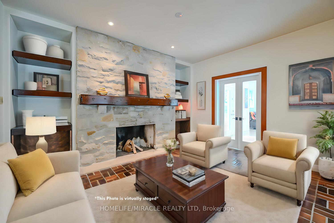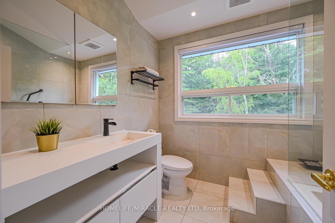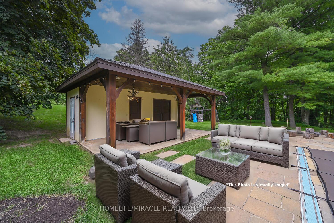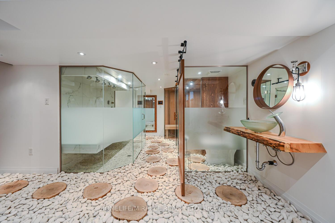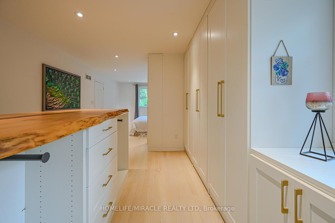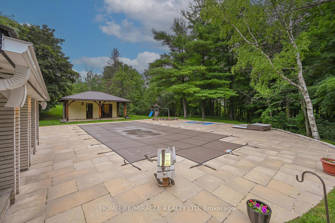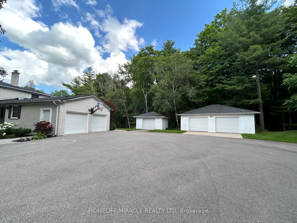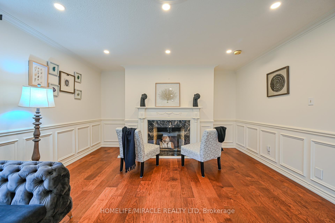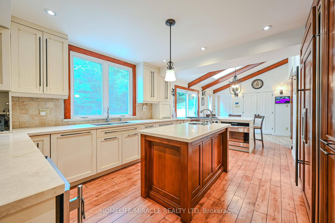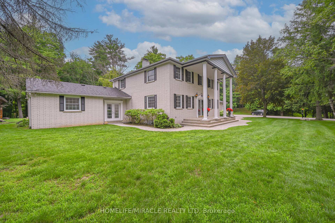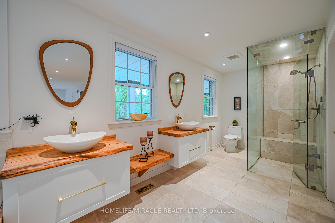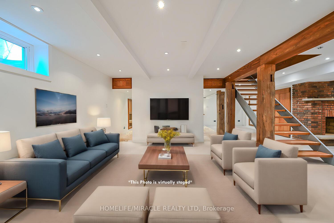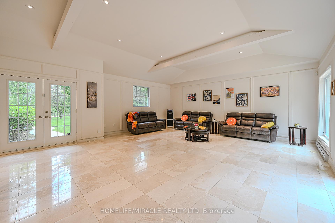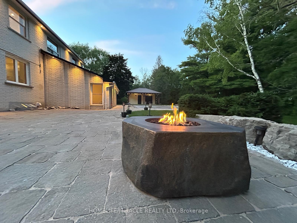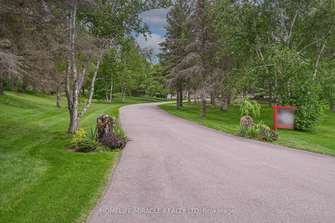$1
Available - For Sale
Listing ID: W12006612
62 Gibson Lake Driv , Caledon, L7E 4B2, Peel
| LUXURIOUS ESTATE on 3.937 ACRES Lot in prestigious PALGRAVE community. Property features very Spacious 4 Car Garage (2 Attached + 2 Detached- Perfect for Boat storage or Pickup truck), Huge Open concept Separate Living, Dinning & Family Room. Chefs Dream incredible Custom Gourmet Kitchen w/large pantry, Skyview & high-end appliances, Huge Solarium/Meditation Hall, Home Office/Yoga Studio/Sun Room, B/I Closets- Dressing Room- Custom Organizers & Antique Architectural Ensuite, Elaborate SPA with Dry-Wet Sauna & bath Combo, Multiuse Guest Bedroom/Game or Exercise Room/ Theatre room, Inground Swimming Pool, Outdoor Shower, Fire-Pits, Hot Tub, Outdoor BBQ line, Cabana (Outhouse), Kids Play zone, Fully fenced Private Tennis Court, very spacious Garages, Storage Shed, BOSS Speaker System, Benches. Enjoy Private Camp-Ground & Party Ready Backyard, Plenty of Parking & Storage space throughout, Close to Parks, Trails, Campground, Recreational activity & School. Tones of Possibility for future expansion of additional outdoor activity in your Front & Backyard (i.e. Swings, Paintball, Tree House, Treetop Tracking, Basketball, Trampoline, Private Camping or Trail walking activity). This estate seamlessly combines urban comforts with a rural ambiance, blends modern amenities with historic charm, offering a serene retreat amidst Southern Ontario's scenic landscapes. Ideal for those seeking a luxurious lifestyle with ample space for private relaxations, grand-scale entertainment and recreational activities. Masterfully finished, truly unique estate, a real combination of Urban and Rural, Modern and Historic vibe. All fixtures attached to this lot are part of this property and its included in Purchase Price. Please check out the Virtual Tour, You tube Video and attached Feature Sheet as this space is not enough to explain full description in few words. Seeing is believing. MUST SEE !! |
| Price | $1 |
| Taxes: | $13630.28 |
| Occupancy: | Owner |
| Address: | 62 Gibson Lake Driv , Caledon, L7E 4B2, Peel |
| Acreage: | 2-4.99 |
| Directions/Cross Streets: | Hwy 50 / Gibson Lake Dr |
| Rooms: | 10 |
| Rooms +: | 4 |
| Bedrooms: | 3 |
| Bedrooms +: | 1 |
| Family Room: | T |
| Basement: | Finished |
| Level/Floor | Room | Length(ft) | Width(ft) | Descriptions | |
| Room 1 | Main | Living Ro | 17.38 | 13.78 | French Doors, Hardwood Floor, Window |
| Room 2 | Main | Dining Ro | 25.58 | 11.48 | Wainscoting, Hardwood Floor, Window |
| Room 3 | Main | Kitchen | 22.96 | 15.42 | Stainless Steel Appl, Hardwood Floor, Pantry |
| Room 4 | Main | Family Ro | 13.78 | 11.81 | Tile Floor, Fireplace, W/O To Sunroom |
| Room 5 | Main | Sunroom | 20.66 | 12.99 | Tile Floor, Skylight, W/O To Pool |
| Room 6 | Main | Solarium | 25.26 | 21.65 | Marble Floor, Coffered Ceiling(s), W/O To Pool |
| Room 7 | Second | Primary B | 35.1 | 11.81 | 5 Pc Ensuite, B/I Closet, Centre Island |
| Room 8 | Second | Bedroom 2 | 14.1 | 12.14 | Laminate, His and Hers Closets, Large Window |
| Room 9 | Second | Bedroom 3 | 10.82 | 11.81 | Laminate, B/I Closet, Large Window |
| Room 10 | Basement | Recreatio | 29.85 | 17.71 | Vinyl Floor, Fireplace, Pot Lights |
| Room 11 | Basement | Exercise | 17.06 | 12.46 | Vinyl Floor, Separate Room, Window |
| Room 12 | Basement | Other | 15.42 | 17.71 | Sauna, Combined w/Laundry, Closet |
| Washroom Type | No. of Pieces | Level |
| Washroom Type 1 | 5 | Second |
| Washroom Type 2 | 4 | Second |
| Washroom Type 3 | 2 | Main |
| Washroom Type 4 | 3 | Lower |
| Washroom Type 5 | 2 | Ground |
| Washroom Type 6 | 5 | Second |
| Washroom Type 7 | 4 | Second |
| Washroom Type 8 | 2 | Main |
| Washroom Type 9 | 3 | Lower |
| Washroom Type 10 | 2 | Ground |
| Washroom Type 11 | 5 | Second |
| Washroom Type 12 | 4 | Second |
| Washroom Type 13 | 2 | Main |
| Washroom Type 14 | 3 | Lower |
| Washroom Type 15 | 2 | Ground |
| Washroom Type 16 | 5 | Second |
| Washroom Type 17 | 4 | Second |
| Washroom Type 18 | 2 | Main |
| Washroom Type 19 | 3 | Lower |
| Washroom Type 20 | 2 | Ground |
| Washroom Type 21 | 5 | Second |
| Washroom Type 22 | 4 | Second |
| Washroom Type 23 | 2 | Main |
| Washroom Type 24 | 3 | Lower |
| Washroom Type 25 | 2 | Ground |
| Washroom Type 26 | 5 | Second |
| Washroom Type 27 | 4 | Second |
| Washroom Type 28 | 2 | Main |
| Washroom Type 29 | 3 | Lower |
| Washroom Type 30 | 2 | Ground |
| Washroom Type 31 | 5 | Second |
| Washroom Type 32 | 4 | Second |
| Washroom Type 33 | 2 | Main |
| Washroom Type 34 | 3 | Lower |
| Washroom Type 35 | 2 | Ground |
| Total Area: | 0.00 |
| Property Type: | Detached |
| Style: | 2-Storey |
| Exterior: | Brick |
| Garage Type: | Detached |
| (Parking/)Drive: | Circular D |
| Drive Parking Spaces: | 11 |
| Park #1 | |
| Parking Type: | Circular D |
| Park #2 | |
| Parking Type: | Circular D |
| Park #3 | |
| Parking Type: | Private Tr |
| Pool: | Inground |
| Other Structures: | Additional Gar |
| Approximatly Square Footage: | 3500-5000 |
| Property Features: | Campground, Greenbelt/Conserva |
| CAC Included: | N |
| Water Included: | N |
| Cabel TV Included: | N |
| Common Elements Included: | N |
| Heat Included: | N |
| Parking Included: | N |
| Condo Tax Included: | N |
| Building Insurance Included: | N |
| Fireplace/Stove: | Y |
| Heat Type: | Forced Air |
| Central Air Conditioning: | Central Air |
| Central Vac: | Y |
| Laundry Level: | Syste |
| Ensuite Laundry: | F |
| Elevator Lift: | False |
| Sewers: | Septic |
| Utilities-Cable: | A |
| Utilities-Hydro: | Y |
$
%
Years
This calculator is for demonstration purposes only. Always consult a professional
financial advisor before making personal financial decisions.
| Although the information displayed is believed to be accurate, no warranties or representations are made of any kind. |
| HOMELIFE/MIRACLE REALTY LTD |
|
|
.jpg?src=Custom)
Dir:
Lot Area: 3.93
| Virtual Tour | Book Showing | Email a Friend |
Jump To:
At a Glance:
| Type: | Freehold - Detached |
| Area: | Peel |
| Municipality: | Caledon |
| Neighbourhood: | Palgrave |
| Style: | 2-Storey |
| Tax: | $13,630.28 |
| Beds: | 3+1 |
| Baths: | 5 |
| Fireplace: | Y |
| Pool: | Inground |
Locatin Map:
Payment Calculator:
- Color Examples
- Red
- Magenta
- Gold
- Green
- Black and Gold
- Dark Navy Blue And Gold
- Cyan
- Black
- Purple
- Brown Cream
- Blue and Black
- Orange and Black
- Default
- Device Examples
