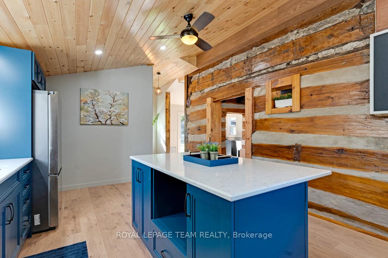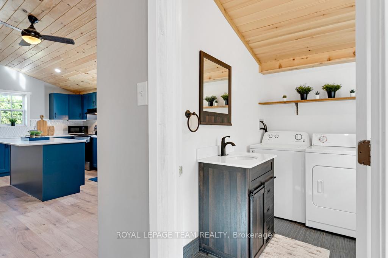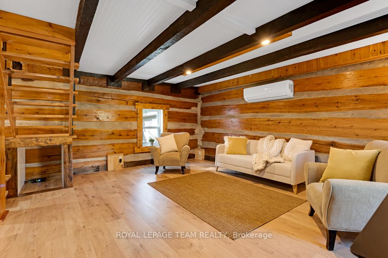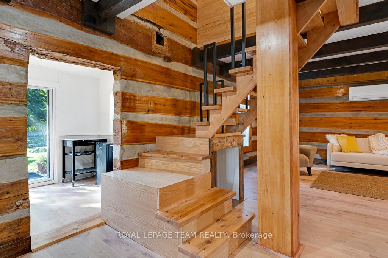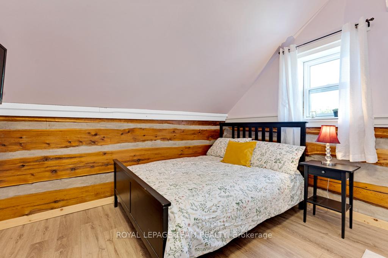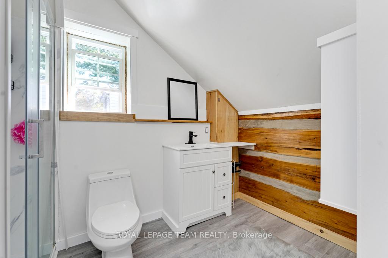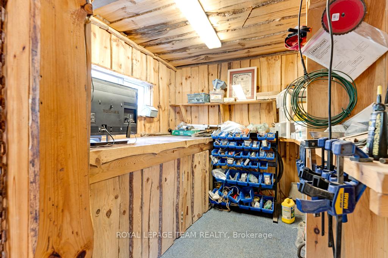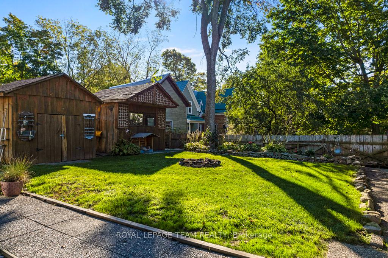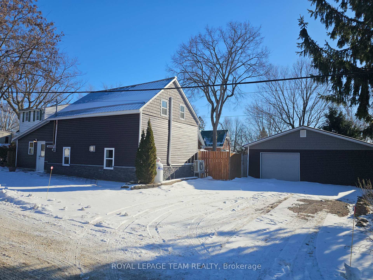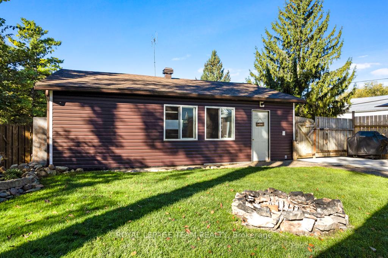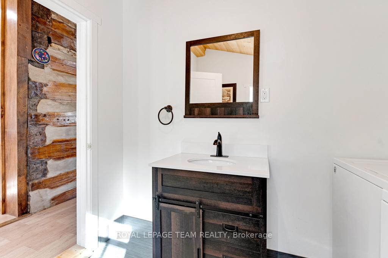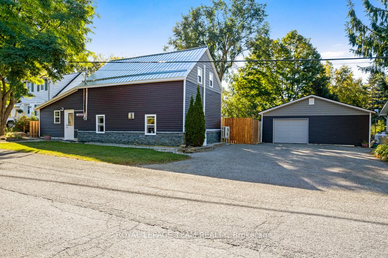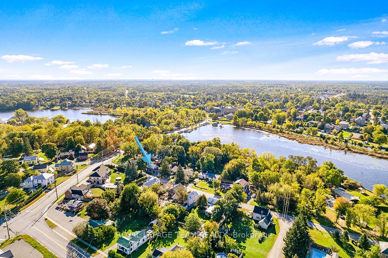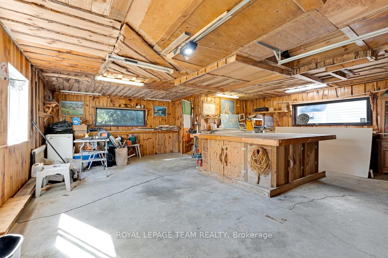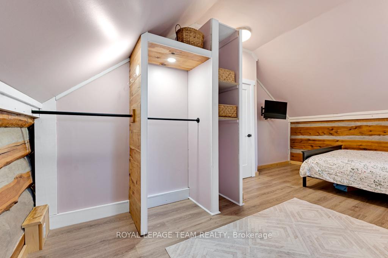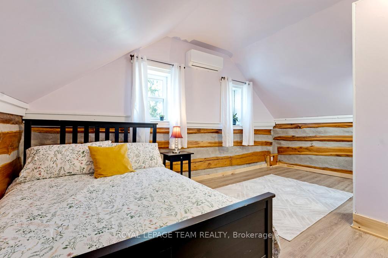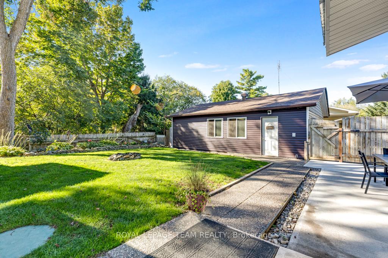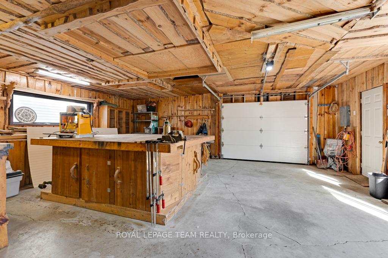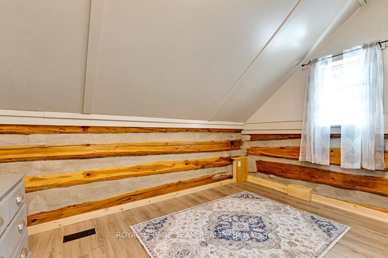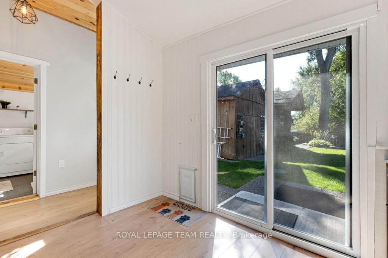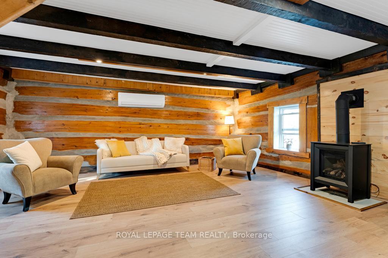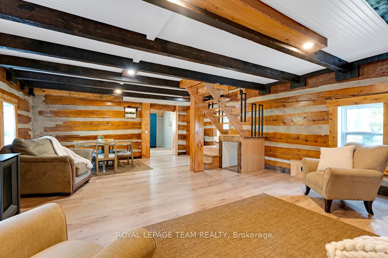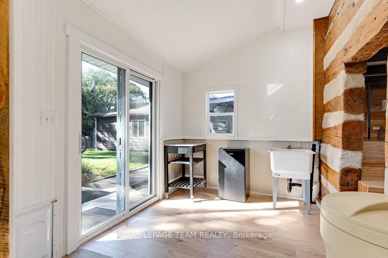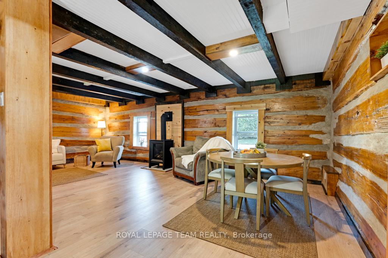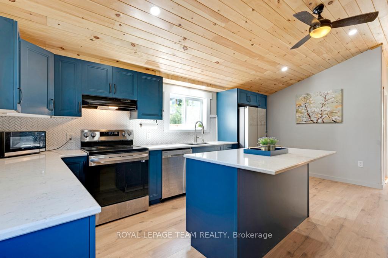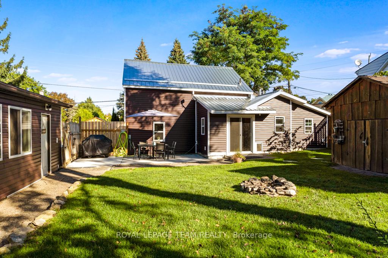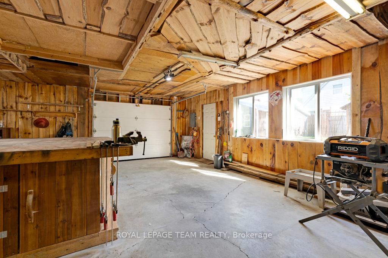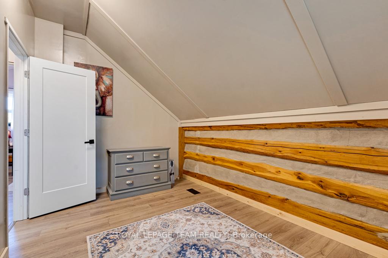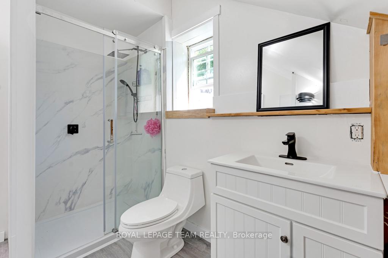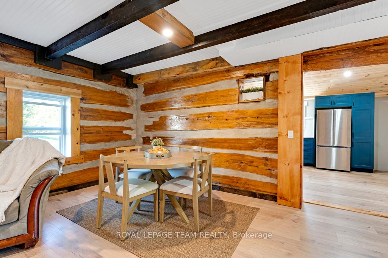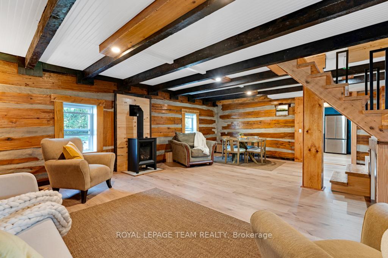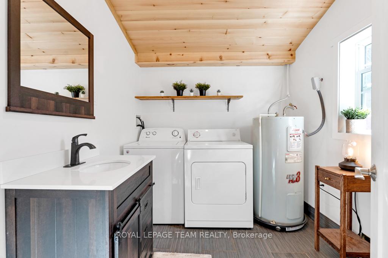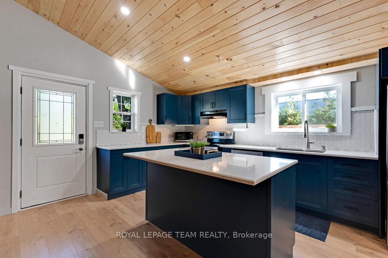$614,900
Available - For Sale
Listing ID: X11918623
118 WILLIAM Stre , Merrickville-Wolford, K0G 1N0, Leeds and Grenvi
| Discover this charming, fully renovated 1830s log home in Merrickville! With a perfect blend of historic character and modern updates, this spacious 2-bedroom, 1.5-bath gem features a fabulous new addition. The stunning kitchen boasts sleek cabinets and countertops, beautifully contrasting with the exposed log walls. Youll love the huge open-concept living and dining area, complete with a curving staircase, plus a convenient powder room and laundry space. Two good sized bedrooms and full bath upstairs.Step outside to your pristine backyard, where youll find a concrete patio, lovely perennial garden, and two large sheds. This home has been thoughtfully upgraded, including a new steel roof, heat pump, and a cozy propane stove for chilly nights. Plus, with updated electrical, plumbing, and septic systems, 26 x 30 detached insulated garage/workshop is equipped with an 8x8 workbench, new garage door, opener, and a full sub panel, perfect for hobbyists or a home-based business. You'll have everything you need for modern living while enjoying historic charm. Ample parking and storage make this an exceptional find! |
| Price | $614,900 |
| Taxes: | $2800.00 |
| Occupancy: | Vacant |
| Address: | 118 WILLIAM Stre , Merrickville-Wolford, K0G 1N0, Leeds and Grenvi |
| Lot Size: | 24.38 x 74.00 (Feet) |
| Directions/Cross Streets: | From Main Street in Merrickville, head north at the 3 way stop, over the canal, William Street is th |
| Rooms: | 7 |
| Rooms +: | 0 |
| Bedrooms: | 2 |
| Bedrooms +: | 0 |
| Family Room: | F |
| Basement: | Crawl Space, Unfinished |
| Level/Floor | Room | Length(ft) | Width(ft) | Descriptions | |
| Room 1 | Main | Kitchen | 12.89 | 16.99 | |
| Room 2 | Main | Living Ro | 24.3 | 18.73 | |
| Room 3 | Main | Mud Room | 15.15 | 7.74 | |
| Room 4 | Main | Bathroom | 8.4 | 7.41 | |
| Room 5 | Second | Primary B | 18.56 | 10.23 | |
| Room 6 | Second | Bedroom | 13.32 | 8.33 | |
| Room 7 | Second | Bathroom | 9.74 | 5.48 |
| Washroom Type | No. of Pieces | Level |
| Washroom Type 1 | 3 | |
| Washroom Type 2 | 2 | |
| Washroom Type 3 | 0 | |
| Washroom Type 4 | 0 | |
| Washroom Type 5 | 0 |
| Total Area: | 0.00 |
| Property Type: | Detached |
| Style: | 1 1/2 Storey |
| Exterior: | Stone, Vinyl Siding |
| Garage Type: | Detached |
| (Parking/)Drive: | Private Do |
| Drive Parking Spaces: | 6 |
| Park #1 | |
| Parking Type: | Private Do |
| Park #2 | |
| Parking Type: | Private Do |
| Pool: | None |
| Other Structures: | Garden Shed |
| Property Features: | Park, Fenced Yard |
| CAC Included: | N |
| Water Included: | N |
| Cabel TV Included: | N |
| Common Elements Included: | N |
| Heat Included: | N |
| Parking Included: | N |
| Condo Tax Included: | N |
| Building Insurance Included: | N |
| Fireplace/Stove: | Y |
| Heat Type: | Heat Pump |
| Central Air Conditioning: | Other |
| Central Vac: | N |
| Laundry Level: | Syste |
| Ensuite Laundry: | F |
| Elevator Lift: | False |
| Sewers: | Septic |
| Utilities-Cable: | A |
| Utilities-Hydro: | Y |
$
%
Years
This calculator is for demonstration purposes only. Always consult a professional
financial advisor before making personal financial decisions.
| Although the information displayed is believed to be accurate, no warranties or representations are made of any kind. |
| ROYAL LEPAGE TEAM REALTY |
|
|
.jpg?src=Custom)
Dir:
0
| Virtual Tour | Book Showing | Email a Friend |
Jump To:
At a Glance:
| Type: | Freehold - Detached |
| Area: | Leeds and Grenville |
| Municipality: | Merrickville-Wolford |
| Neighbourhood: | 804 - Merrickville |
| Style: | 1 1/2 Storey |
| Lot Size: | 24.38 x 74.00(Feet) |
| Tax: | $2,800 |
| Beds: | 2 |
| Baths: | 2 |
| Fireplace: | Y |
| Pool: | None |
Locatin Map:
Payment Calculator:
- Color Examples
- Red
- Magenta
- Gold
- Green
- Black and Gold
- Dark Navy Blue And Gold
- Cyan
- Black
- Purple
- Brown Cream
- Blue and Black
- Orange and Black
- Default
- Device Examples
