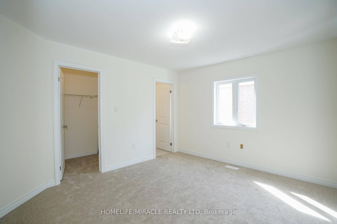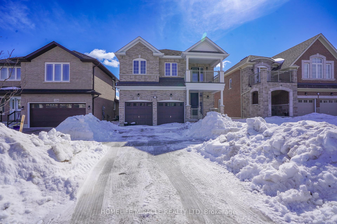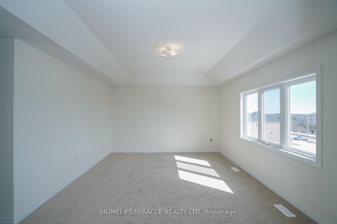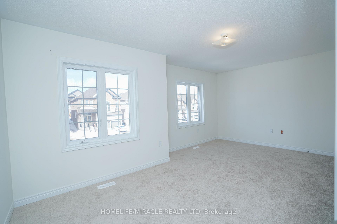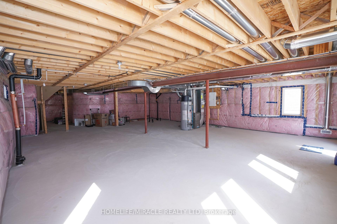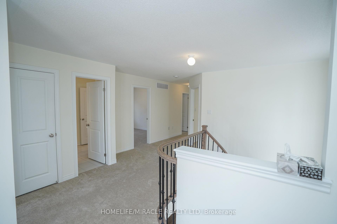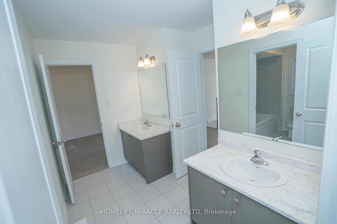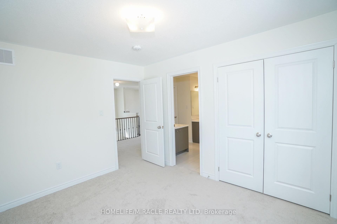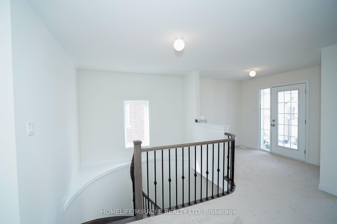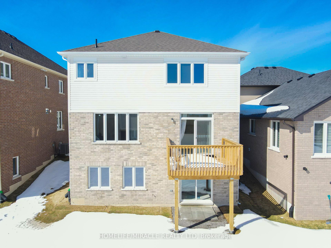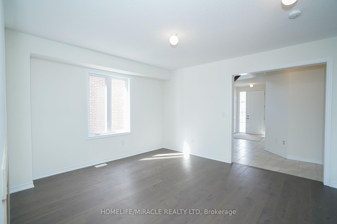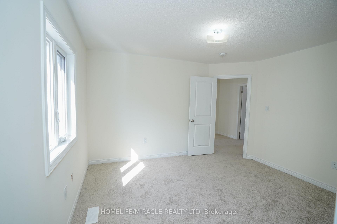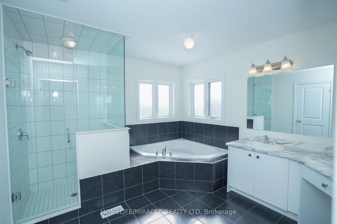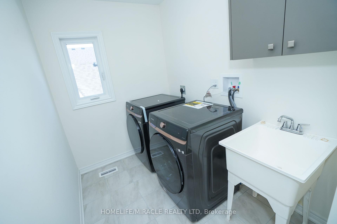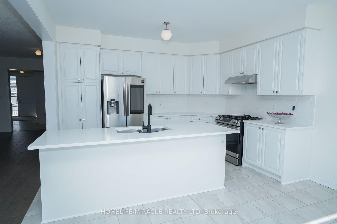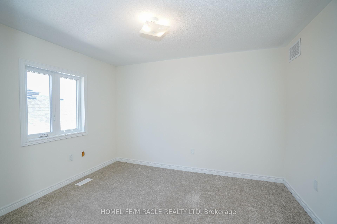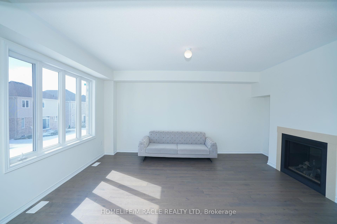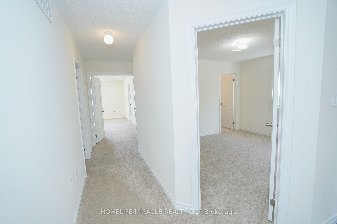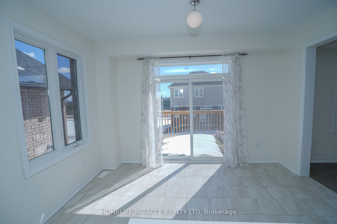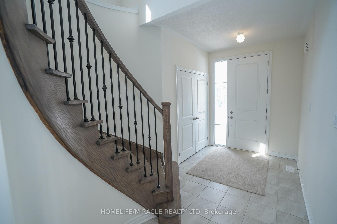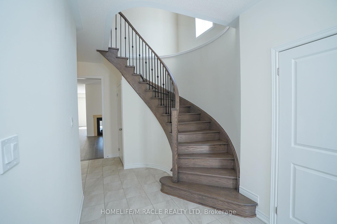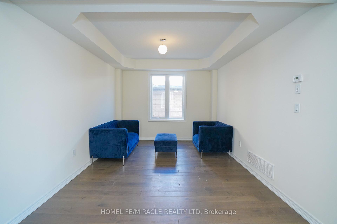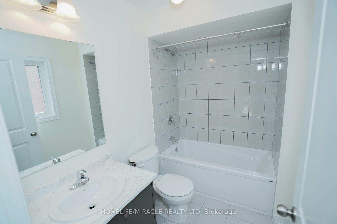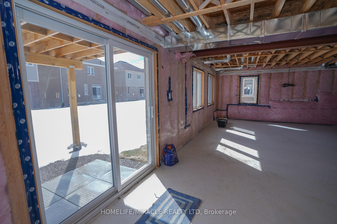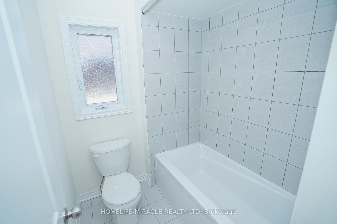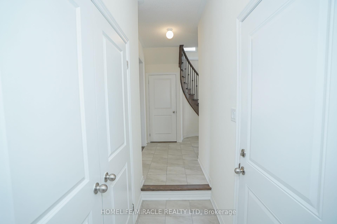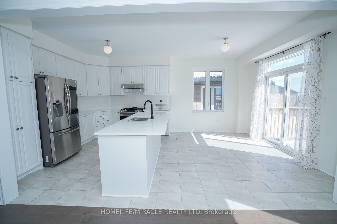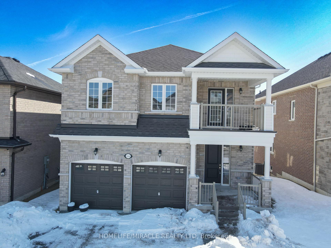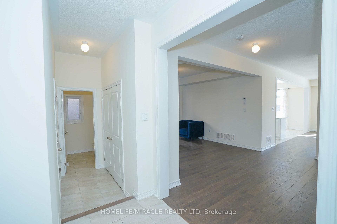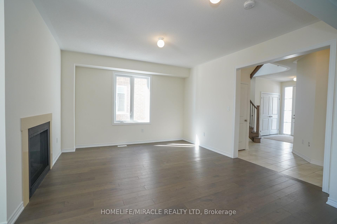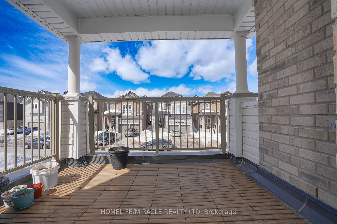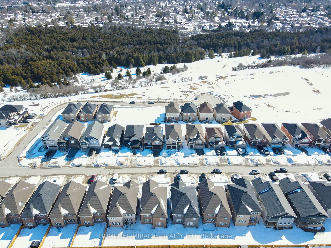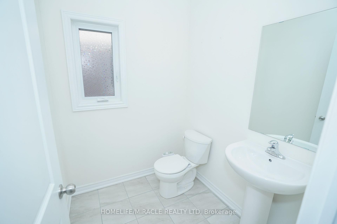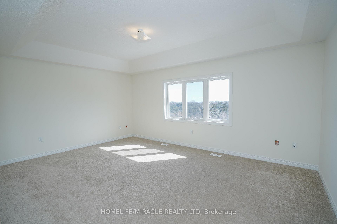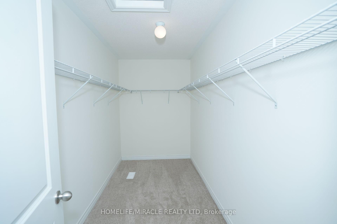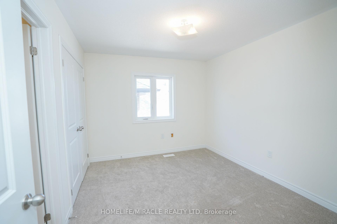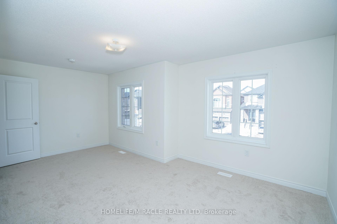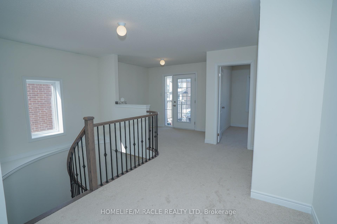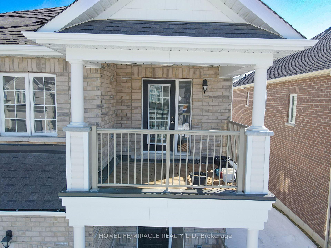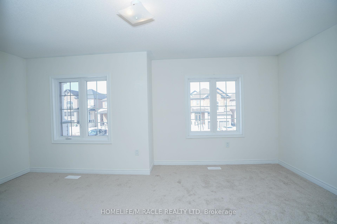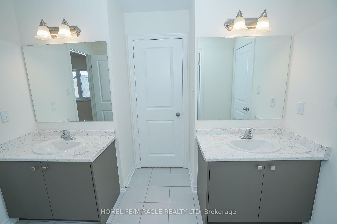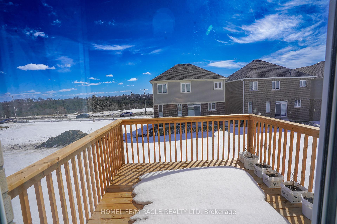$934,999
Available - For Sale
Listing ID: X12021798
106 York Driv , Peterborough, K9K 0H6, Peterborough
| Welcome to 106 York Dr. in Peterborough's luxury Lilly Lake subdivision! Step into this stunning 2,920 sq ft, 4 Bedroom, 4 washroom detached home. Perfectly combining style and functionality, no detail has been overlooked! From the moment you enter the bright, spacious foyer, you'll feel right at home. Entertain in style in the large living room, or cozy up by the double side fireplace in the elegant dining room. The open-concept family room is a showstopper, featuring a fireplace, oversized windows, and sunlight streaming in all day long. The chef's kitchen is a dream, complete with a digital refrigerator, a large island, and a breakfast area that opens to a deck-perfect for morning coffee or evening relaxation. Upstairs, discover 4 spacious bedrooms. The luxurious master suite boasts a walk-in closet, a 5-piece ensuite, and huge windows. The second bedroom offers its own ensuite, ideal for older family members or guests, Study loft access to a covered balcony for peaceful evenings. Downstairs, the walk-out basement with a rough-in washroom is a blank canvas waiting for your personal touch. Prime Location: Close to colleges, universities, and all amenities. This home has it all-space, style, and convenience. Don't wait-schedule your showing today and fall in love!" |
| Price | $934,999 |
| Taxes: | $7106.00 |
| Occupancy: | Vacant |
| Address: | 106 York Driv , Peterborough, K9K 0H6, Peterborough |
| Directions/Cross Streets: | YORK DRIVE & LILY LAKE ROAD |
| Rooms: | 16 |
| Bedrooms: | 4 |
| Bedrooms +: | 0 |
| Family Room: | T |
| Basement: | Walk-Out |
| Level/Floor | Room | Length(ft) | Width(ft) | Descriptions | |
| Room 1 | Main | Family Ro | 14.6 | 15.09 | Fireplace, W/O To Deck, Large Window |
| Room 2 | Main | Living Ro | 14.6 | 13.38 | Large Window, Hardwood Floor |
| Room 3 | Main | Kitchen | 12.99 | 9.97 | Backsplash, Quartz Counter, Ceramic Floor |
| Room 4 | Main | Breakfast | 12.99 | 8.99 | Ceramic Floor, W/O To Deck, Sliding Doors |
| Room 5 | Main | Dining Ro | 12.99 | 9.97 | Fireplace, Window, Hardwood Floor |
| Room 6 | Upper | Primary B | 18.01 | 12.99 | 5 Pc Ensuite, Walk-In Closet(s), Large Window |
| Room 7 | Upper | Bedroom 2 | 18.01 | 9.97 | Large Window, Closet |
| Room 8 | Upper | Bedroom 3 | 12.6 | 11.18 | Large Window, Closet, Broadloom |
| Room 9 | Upper | Bedroom 4 | 11.97 | 9.97 | 3 Pc Ensuite, Walk-In Closet(s), Window |
| Room 10 | Upper | Laundry | 11.97 | 5.9 | Closet, Ceramic Floor |
| Room 11 | Upper | Loft | 9.81 | 7.81 | W/O To Balcony |
| Room 12 | Main | Foyer | 10.3 | 6.99 | 2 Pc Bath, Ceramic Floor |
| Washroom Type | No. of Pieces | Level |
| Washroom Type 1 | 2 | Main |
| Washroom Type 2 | 5 | Second |
| Washroom Type 3 | 4 | Second |
| Washroom Type 4 | 3 | Second |
| Washroom Type 5 | 0 |
| Total Area: | 0.00 |
| Approximatly Age: | 0-5 |
| Property Type: | Detached |
| Style: | 2-Storey |
| Exterior: | Brick, Vinyl Siding |
| Garage Type: | Built-In |
| (Parking/)Drive: | Private |
| Drive Parking Spaces: | 4 |
| Park #1 | |
| Parking Type: | Private |
| Park #2 | |
| Parking Type: | Private |
| Pool: | None |
| Approximatly Age: | 0-5 |
| Approximatly Square Footage: | 2500-3000 |
| Property Features: | Hospital, Park |
| CAC Included: | N |
| Water Included: | N |
| Cabel TV Included: | N |
| Common Elements Included: | N |
| Heat Included: | N |
| Parking Included: | N |
| Condo Tax Included: | N |
| Building Insurance Included: | N |
| Fireplace/Stove: | Y |
| Heat Type: | Forced Air |
| Central Air Conditioning: | Central Air |
| Central Vac: | N |
| Laundry Level: | Syste |
| Ensuite Laundry: | F |
| Elevator Lift: | False |
| Sewers: | Sewer |
$
%
Years
This calculator is for demonstration purposes only. Always consult a professional
financial advisor before making personal financial decisions.
| Although the information displayed is believed to be accurate, no warranties or representations are made of any kind. |
| HOMELIFE/MIRACLE REALTY LTD |
|
|
.jpg?src=Custom)
Dir:
416-548-7854
Bus:
416-548-7854
Fax:
416-981-7184
| Virtual Tour | Book Showing | Email a Friend |
Jump To:
At a Glance:
| Type: | Freehold - Detached |
| Area: | Peterborough |
| Municipality: | Peterborough |
| Neighbourhood: | Northcrest |
| Style: | 2-Storey |
| Approximate Age: | 0-5 |
| Tax: | $7,106 |
| Beds: | 4 |
| Baths: | 4 |
| Fireplace: | Y |
| Pool: | None |
Locatin Map:
Payment Calculator:
- Color Examples
- Red
- Magenta
- Gold
- Green
- Black and Gold
- Dark Navy Blue And Gold
- Cyan
- Black
- Purple
- Brown Cream
- Blue and Black
- Orange and Black
- Default
- Device Examples
