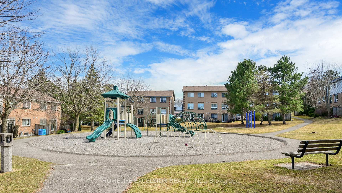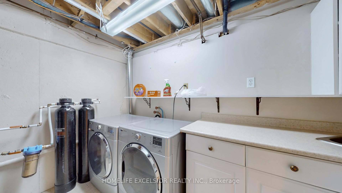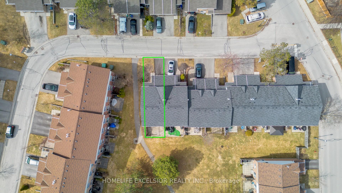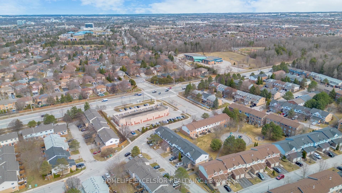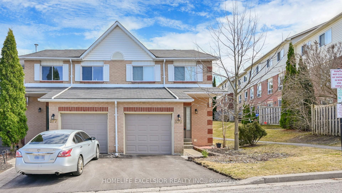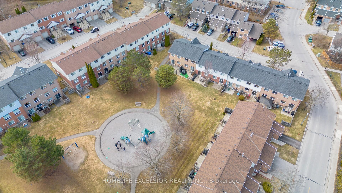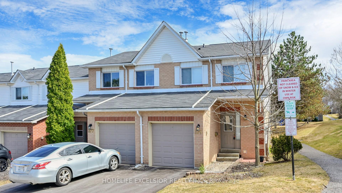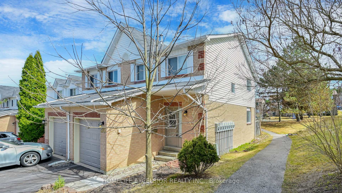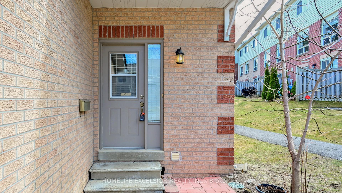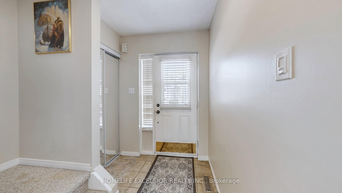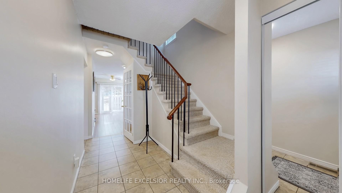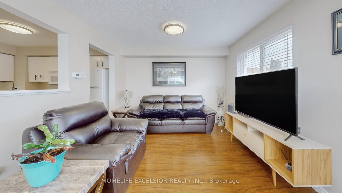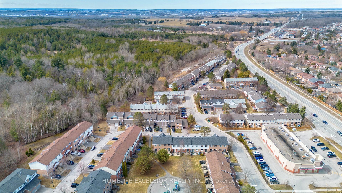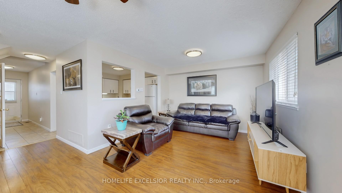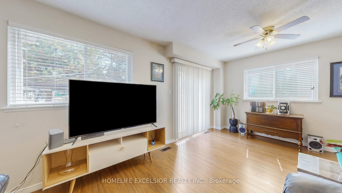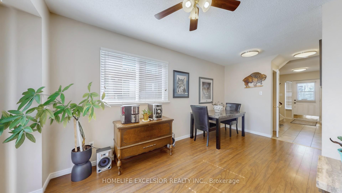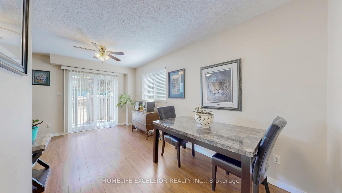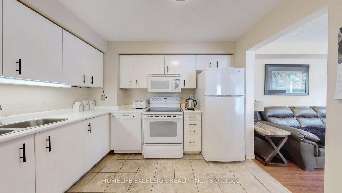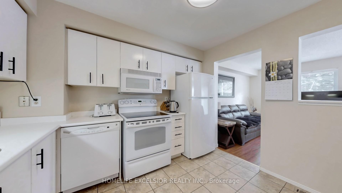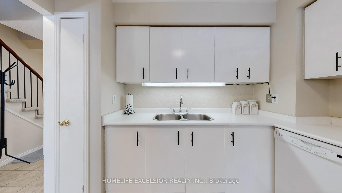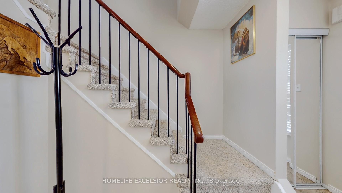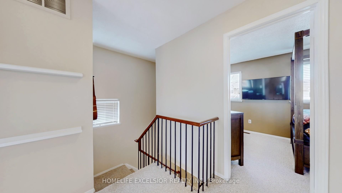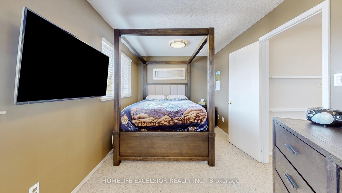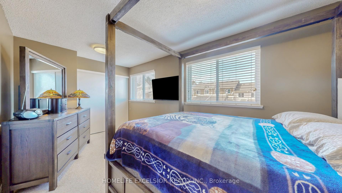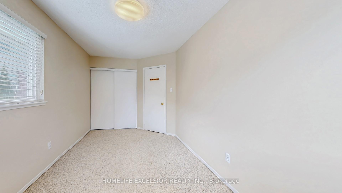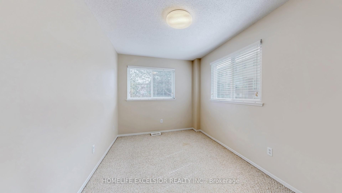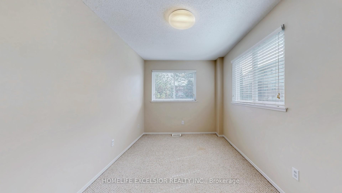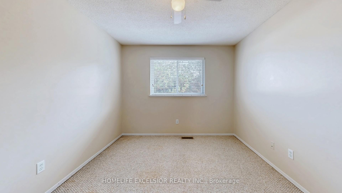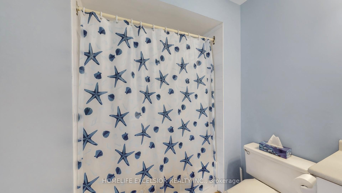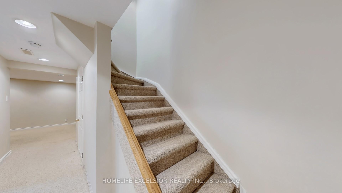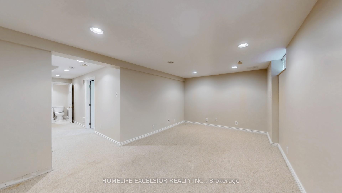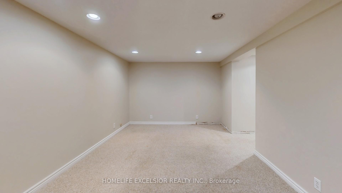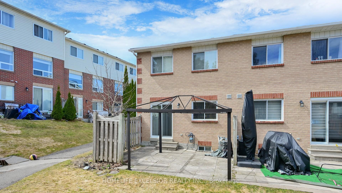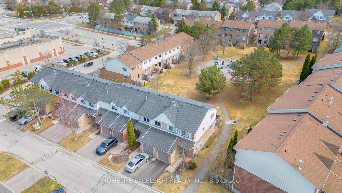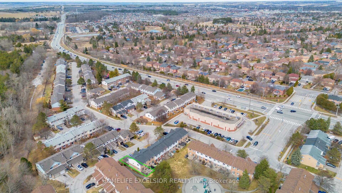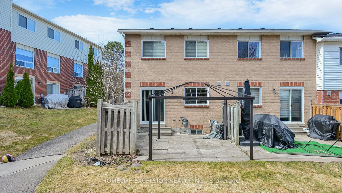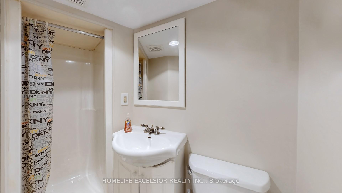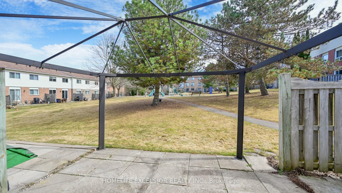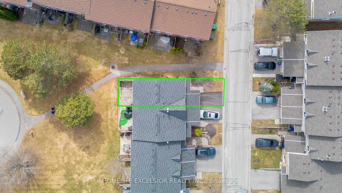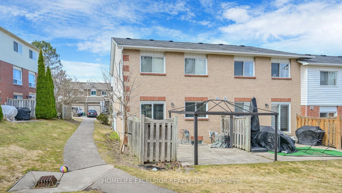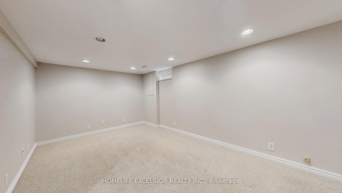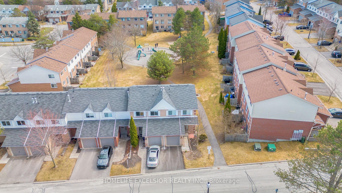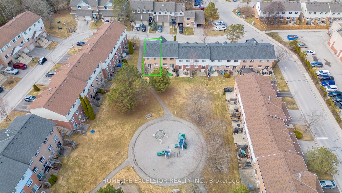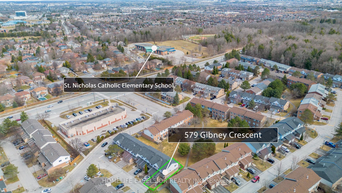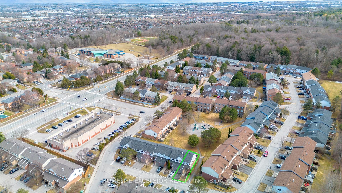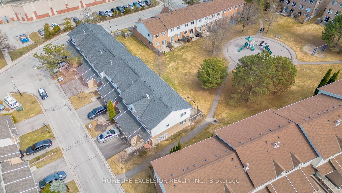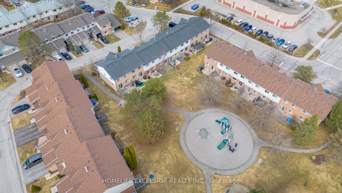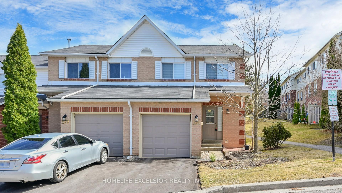$849,000
Available - For Sale
Listing ID: N12065706
579 Gibney Cres , Newmarket, L3X 1Y3, York
| Charming 3-Bedroom End-Unit Condo Townhouse in a Sought-After Community! Welcome to this beautifully maintained and spotless 3-bedroom end-unit condo townhouse, perfectly situated in one of the most desirable neighborhoods! Ideal for families, professionals, or retirees, this home offers comfort, convenience, and style. The bright and spacious main floor features elegant laminate flooring and a cozy living room with a walkout to patio and gazebo perfect for relaxing or entertaining guests. The inviting kitchen and dining area provide a functional layout for everyday living. Upstairs, you will find three generous bedrooms with freshly cleaned broadloom carpeting, creating a warm and peaceful retreat. The finished basement, accessed through a lovely French door, offers additional space for recreation, a home office, or a cozy movie night. Enjoy unbeatable location perks - just minutes to Highways 400 & 404, Upper Canada Mall, GO Transit, public transportation, hospital, parks, scenic trails, local schools, and so much more. Don't miss this wonderful opportunity to own a home in a vibrant, well-connected community! |
| Price | $849,000 |
| Taxes: | $2828.88 |
| Assessment Year: | 2024 |
| Occupancy: | Owner |
| Address: | 579 Gibney Cres , Newmarket, L3X 1Y3, York |
| Postal Code: | L3X 1Y3 |
| Province/State: | York |
| Directions/Cross Streets: | West of Bathurst |
| Level/Floor | Room | Length(ft) | Width(ft) | Descriptions | |
| Room 1 | Main | Living Ro | 16.99 | 17.97 | Combined w/Dining, W/O To Patio |
| Room 2 | Main | Dining Ro | 16.99 | 17.97 | Combined w/Living |
| Room 3 | Main | Kitchen | 10.86 | 9.94 | Ceramic Floor, Eat-in Kitchen |
| Room 4 | Second | Primary B | 15.97 | 8.99 | Broadloom, Window, Double Closet |
| Room 5 | Second | Bedroom 2 | 11.55 | 9.94 | Broadloom, Window, Closet |
| Room 6 | Second | Bedroom 3 | 10.96 | 7.94 | Broadloom, Closet, Window |
| Room 7 | Basement | Recreatio | 16.96 | 9.94 | Open Concept, Broadloom |
| Washroom Type | No. of Pieces | Level |
| Washroom Type 1 | 4 | Second |
| Washroom Type 2 | 3 | Basement |
| Washroom Type 3 | 0 | |
| Washroom Type 4 | 0 | |
| Washroom Type 5 | 0 |
| Total Area: | 0.00 |
| Washrooms: | 2 |
| Heat Type: | Forced Air |
| Central Air Conditioning: | Central Air |
$
%
Years
This calculator is for demonstration purposes only. Always consult a professional
financial advisor before making personal financial decisions.
| Although the information displayed is believed to be accurate, no warranties or representations are made of any kind. |
| HOMELIFE EXCELSIOR REALTY INC. |
|
|
.jpg?src=Custom)
Dir:
416-548-7854
Bus:
416-548-7854
Fax:
416-981-7184
| Virtual Tour | Book Showing | Email a Friend |
Jump To:
At a Glance:
| Type: | Com - Condo Townhouse |
| Area: | York |
| Municipality: | Newmarket |
| Neighbourhood: | Summerhill Estates |
| Style: | 2-Storey |
| Tax: | $2,828.88 |
| Maintenance Fee: | $297 |
| Beds: | 3 |
| Baths: | 2 |
| Fireplace: | N |
Locatin Map:
Payment Calculator:
- Color Examples
- Red
- Magenta
- Gold
- Green
- Black and Gold
- Dark Navy Blue And Gold
- Cyan
- Black
- Purple
- Brown Cream
- Blue and Black
- Orange and Black
- Default
- Device Examples
