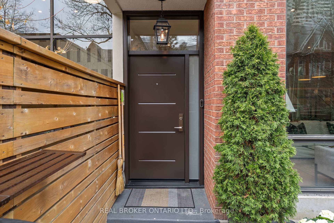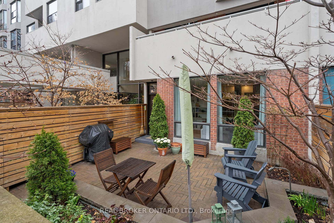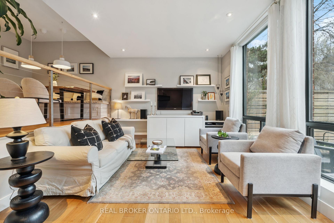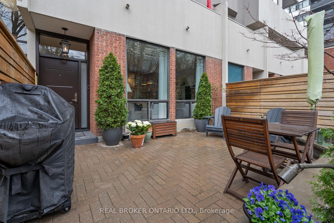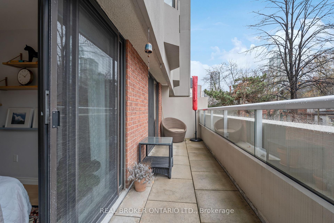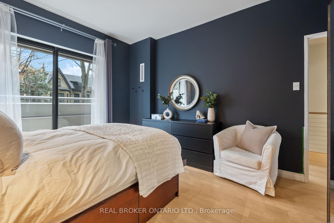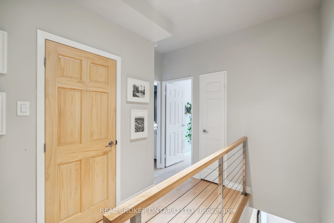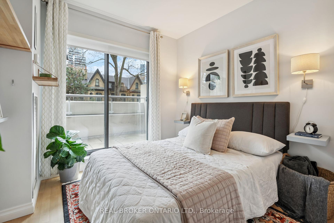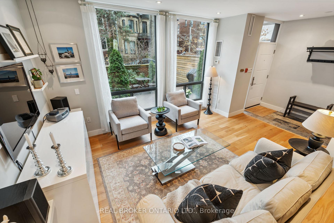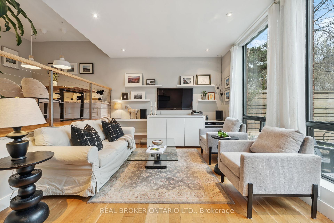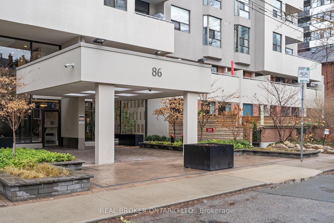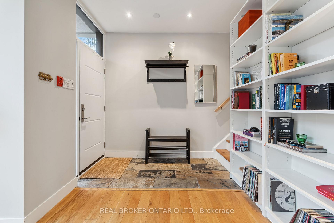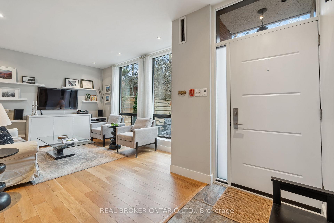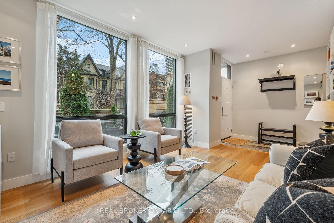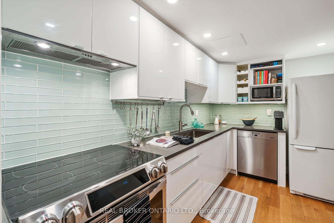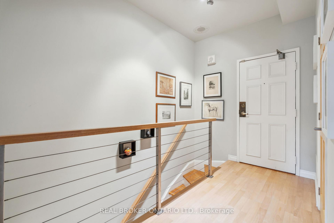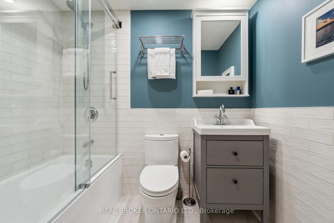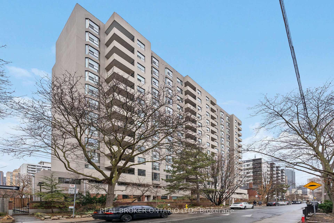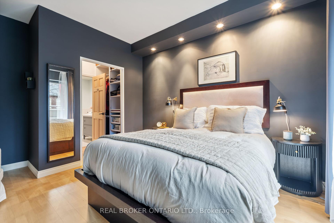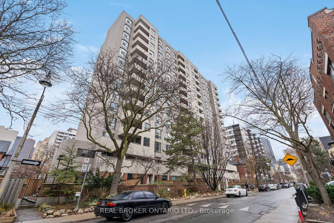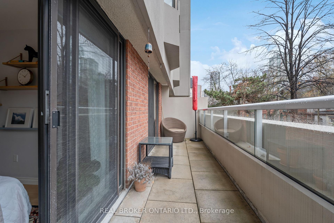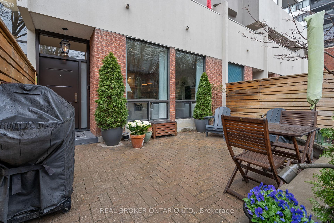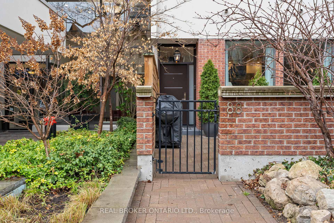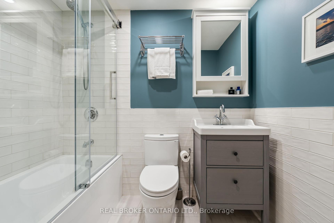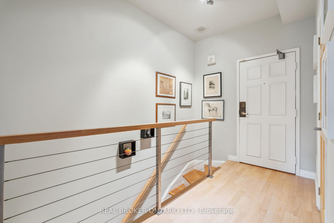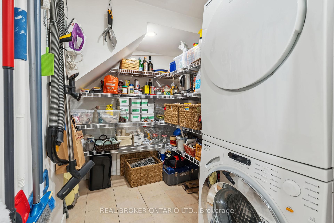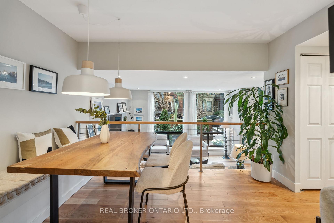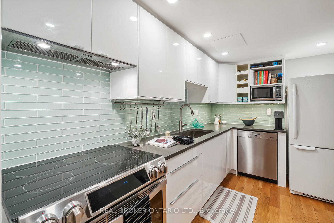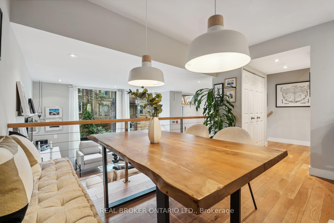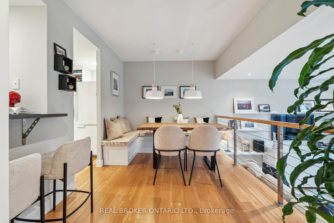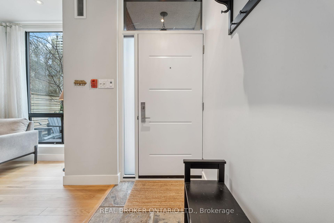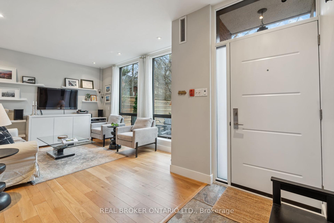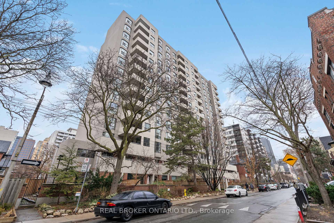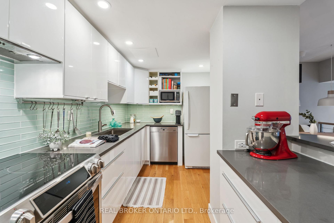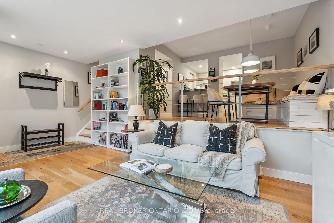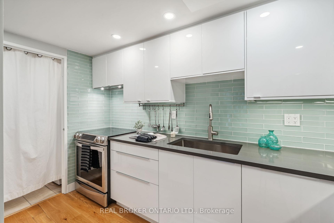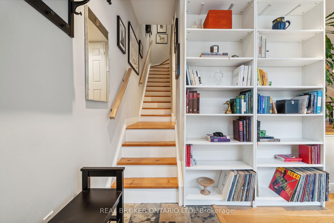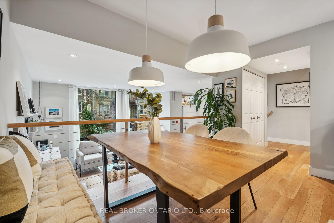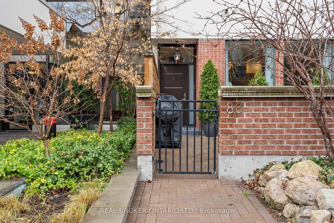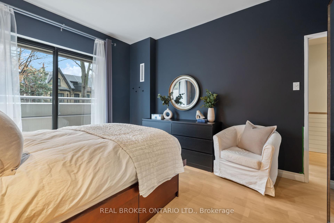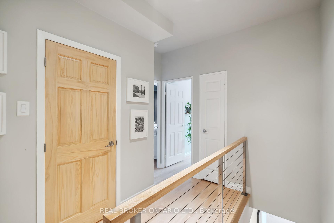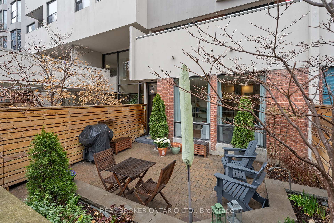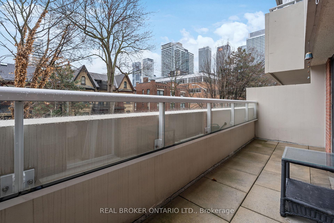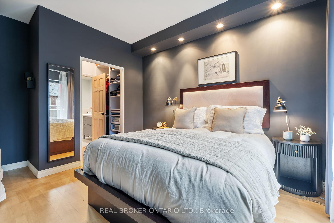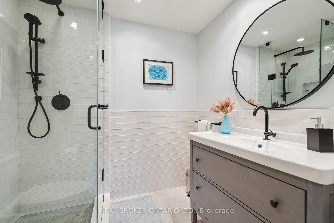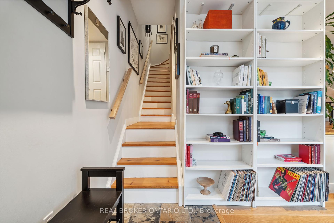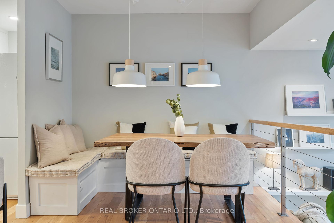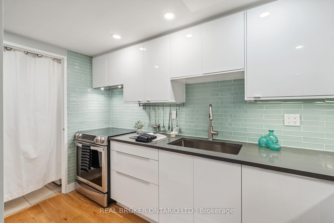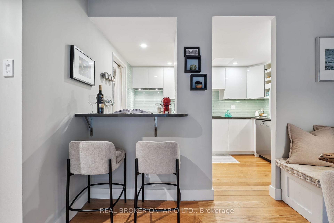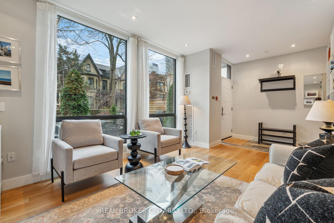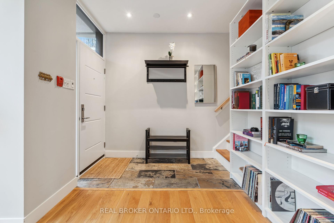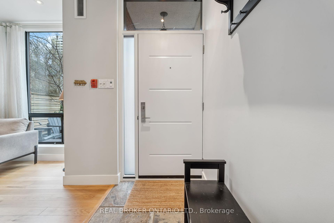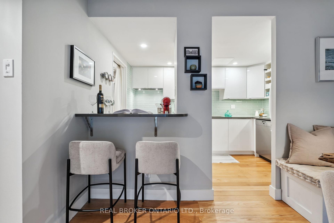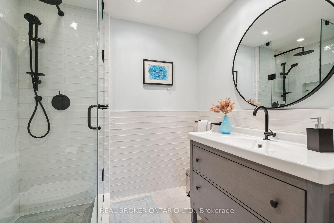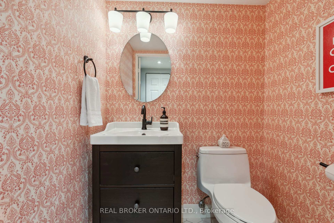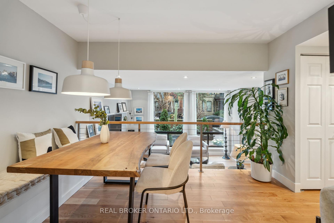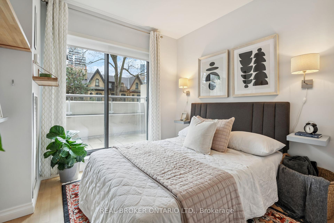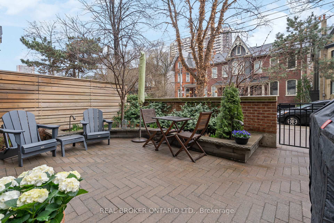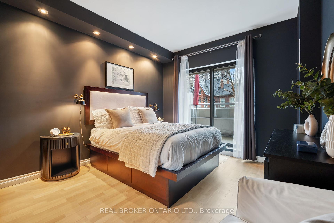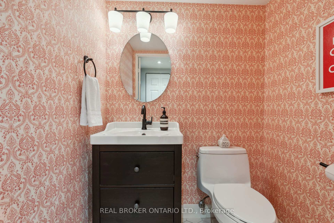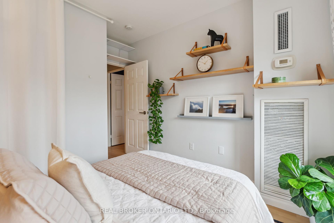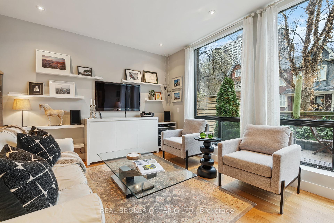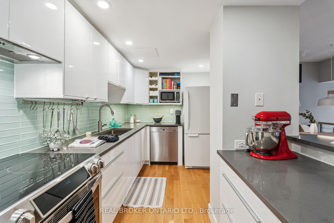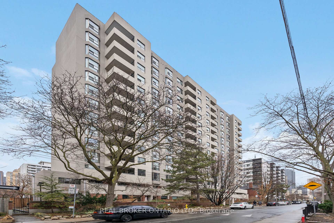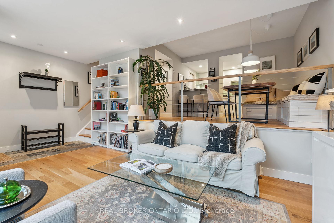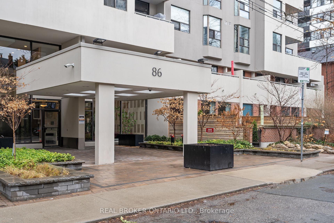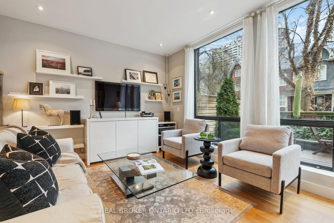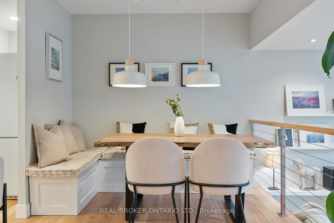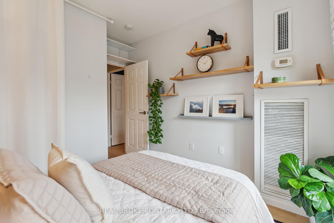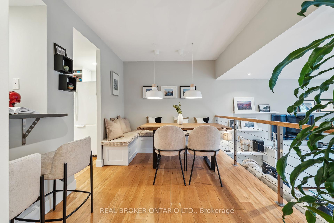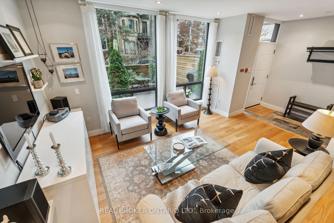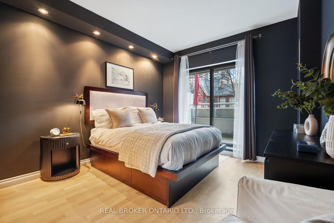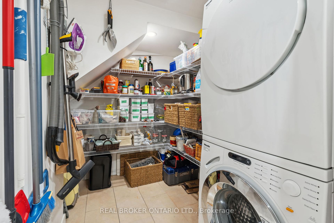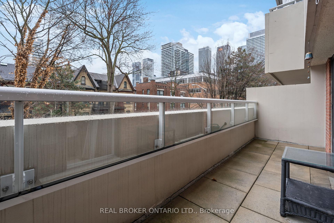$925,800
Available - For Sale
Listing ID: C12067830
86 Gloucester Stre , Toronto, M4Y 2S2, Toronto
| Discover a hidden gem in Toronto's vibrant corea stunning two-level terraced townhouse that perfectly balances urban convenience with the private sanctuary of home. This meticulously updated residence showcases pristine Scandinavian design throughout, featuring clean lines, natural materials, and an abundance of light that creates an atmosphere of tranquil sophistication.Located at the coveted Church & Bloor intersection, this rare find offers the independence of townhouse living with all the amenities of condominium convenience. Step inside to experience thoughtfully curated interiors where minimalist elegance meets practical comfort. Updated floors throughout, kitchen, dining with custom banquette. With two generously-sized bedrooms and multiple living spaces spread across two floors, you'll enjoy both privacy and room to entertain. The refreshed interior palette of crisp whites, warm woods, and subtle textures provides the perfect canvas for your life in the city.Outside, one of downtown's most beautifully tree-lined streets awaits, offering a green respite in the urban landscape. Recently updated common spaces, hotel style amenities including outdoor pool, Gym, Sauna, Squash, Rooftoop deck & much more. All inclusive maintenance fees including Bell Fibe Internet/Cable and Crave included.Mere steps from Yorkville, the Yonge & Bloor hub, Financial District, and the vibrant Church-Wellesley Village, you'll have Toronto's finest dining, shopping, and cultural attractions at your doorstep.This isn't just a propertyit's the urban-meets-serene lifestyle you've been searching for. Welcome home. |
| Price | $925,800 |
| Taxes: | $3948.00 |
| Occupancy: | Owner |
| Address: | 86 Gloucester Stre , Toronto, M4Y 2S2, Toronto |
| Postal Code: | M4Y 2S2 |
| Province/State: | Toronto |
| Directions/Cross Streets: | Bloor & Church |
| Level/Floor | Room | Length(ft) | Width(ft) | Descriptions | |
| Room 1 | Flat | Living Ro | 15.94 | 11.35 | Hardwood Floor, W/O To Terrace, Open Concept |
| Room 2 | In Between | Dining Ro | 12.04 | 8.27 | Overlooks Living, Hardwood Floor, Breakfast Bar |
| Room 3 | In Between | Kitchen | 11.87 | 7.58 | Updated, Stone Counters, Pantry |
| Room 4 | In Between | Pantry | 8.07 | 5.31 | Separate Room, B/I Shelves, Tile Floor |
| Room 5 | Second | Bedroom 2 | 9.09 | 9.22 | Closet, W/O To Balcony, Hardwood Floor |
| Room 6 | Second | Primary B | 11.25 | 11.91 | 3 Pc Ensuite, B/I Closet, South View |
| Washroom Type | No. of Pieces | Level |
| Washroom Type 1 | 2 | Main |
| Washroom Type 2 | 4 | Second |
| Washroom Type 3 | 3 | Second |
| Washroom Type 4 | 0 | |
| Washroom Type 5 | 0 | |
| Washroom Type 6 | 2 | Main |
| Washroom Type 7 | 4 | Second |
| Washroom Type 8 | 3 | Second |
| Washroom Type 9 | 0 | |
| Washroom Type 10 | 0 | |
| Washroom Type 11 | 2 | Main |
| Washroom Type 12 | 4 | Second |
| Washroom Type 13 | 3 | Second |
| Washroom Type 14 | 0 | |
| Washroom Type 15 | 0 |
| Total Area: | 0.00 |
| Approximatly Age: | 31-50 |
| Sprinklers: | Secu |
| Washrooms: | 3 |
| Heat Type: | Fan Coil |
| Central Air Conditioning: | Central Air |
$
%
Years
This calculator is for demonstration purposes only. Always consult a professional
financial advisor before making personal financial decisions.
| Although the information displayed is believed to be accurate, no warranties or representations are made of any kind. |
| REAL BROKER ONTARIO LTD. |
|
|
.jpg?src=Custom)
Dir:
416-548-7854
Bus:
416-548-7854
Fax:
416-981-7184
| Virtual Tour | Book Showing | Email a Friend |
Jump To:
At a Glance:
| Type: | Com - Condo Townhouse |
| Area: | Toronto |
| Municipality: | Toronto C08 |
| Neighbourhood: | Church-Yonge Corridor |
| Style: | 2-Storey |
| Approximate Age: | 31-50 |
| Tax: | $3,948 |
| Maintenance Fee: | $1,330 |
| Beds: | 2 |
| Baths: | 3 |
| Fireplace: | N |
Locatin Map:
Payment Calculator:
- Color Examples
- Red
- Magenta
- Gold
- Green
- Black and Gold
- Dark Navy Blue And Gold
- Cyan
- Black
- Purple
- Brown Cream
- Blue and Black
- Orange and Black
- Default
- Device Examples
