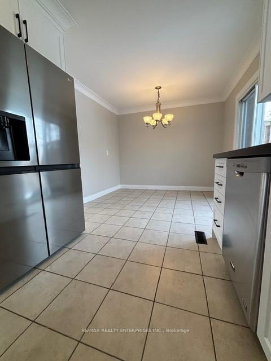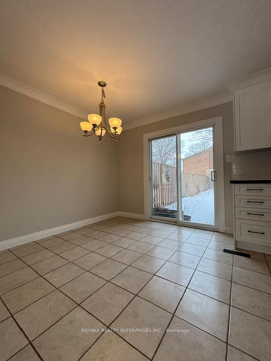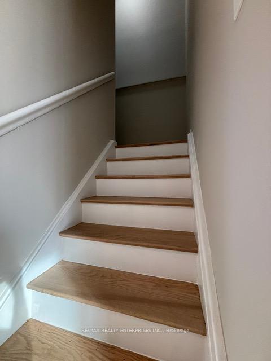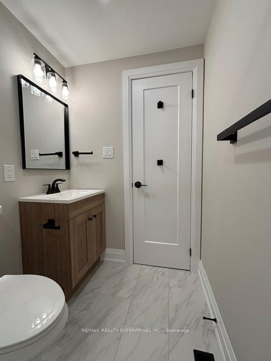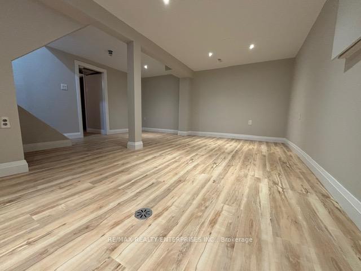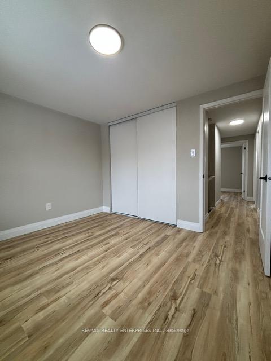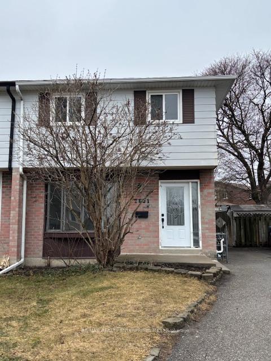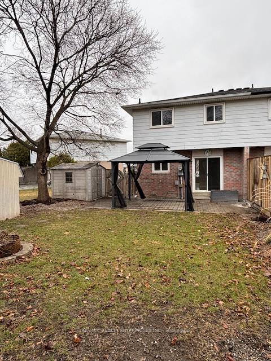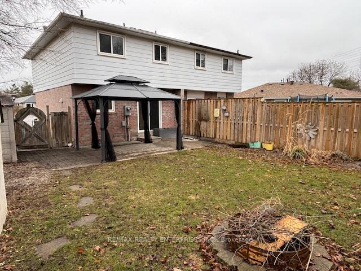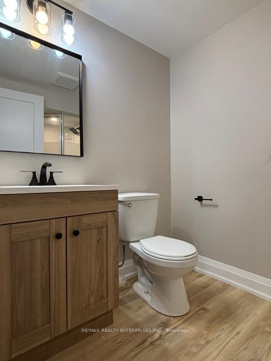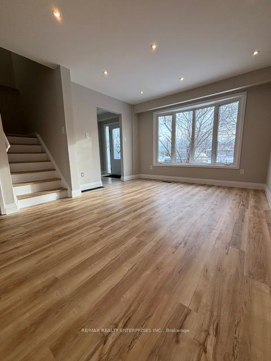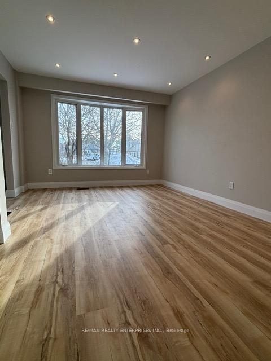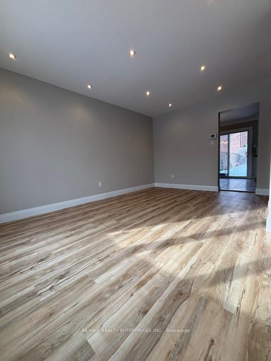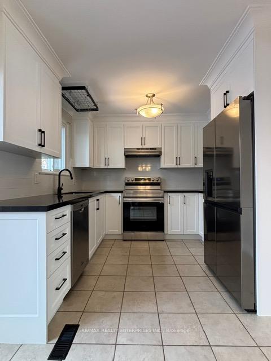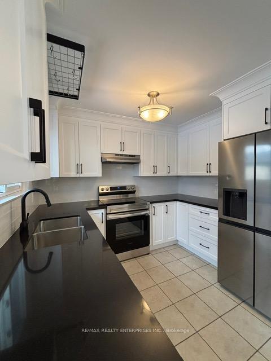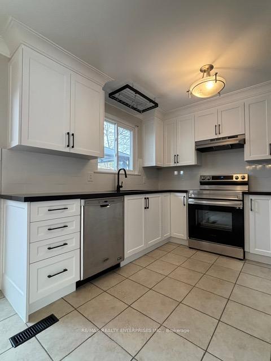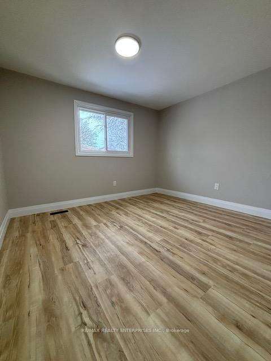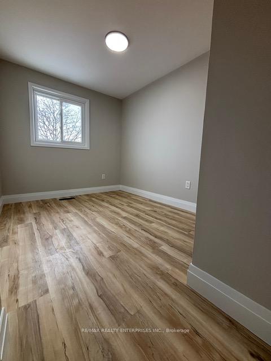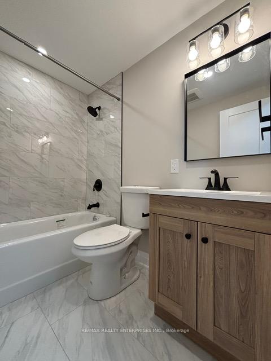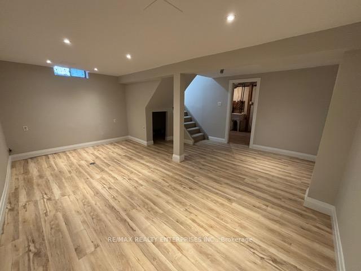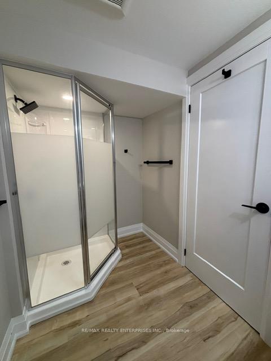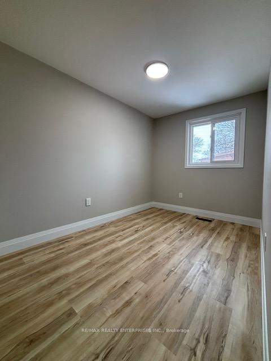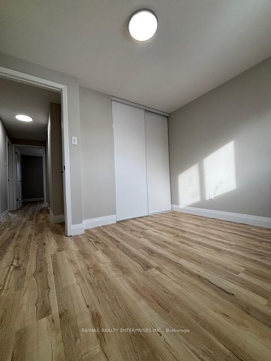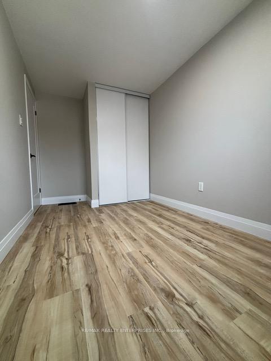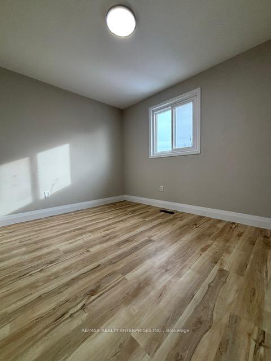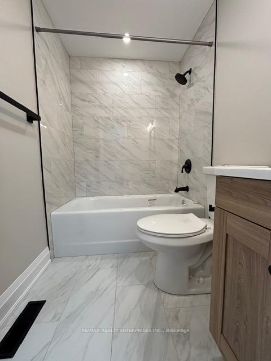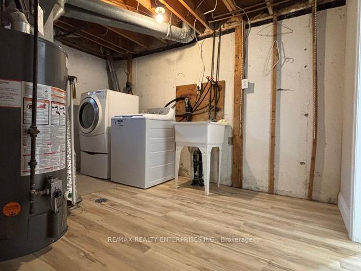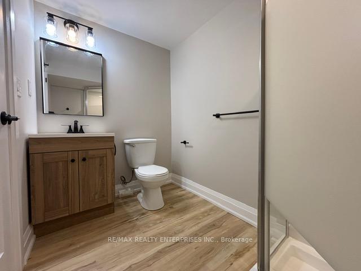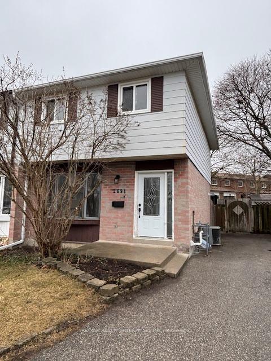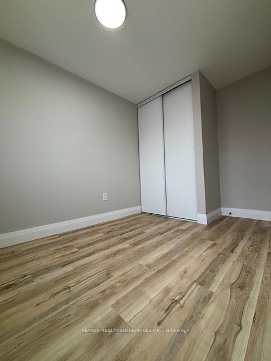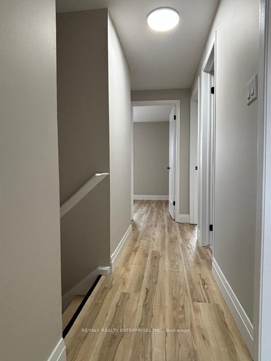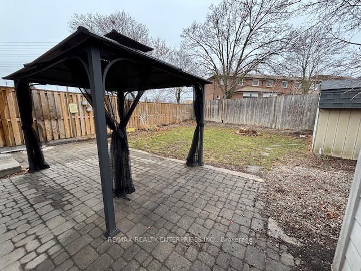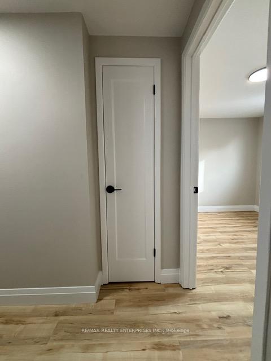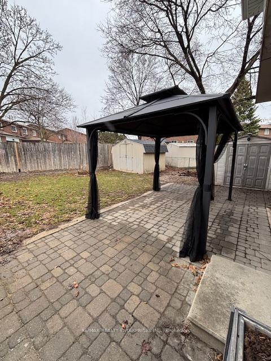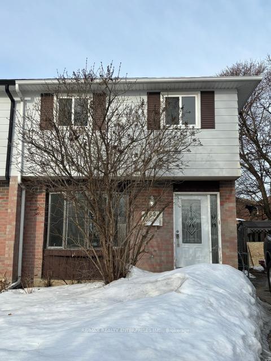$3,500
Available - For Rent
Listing ID: W12067834
2691 Widemarr Road , Mississauga, L5J 1M5, Peel
| Rare 4 Bedroom Semi in Clarkson Available for Lease. Fully Renovated From Top To Bottom with New Kitchen, Stainless Steel Appliances, Quartz Counters, Breakfast Area, Brand New Flooring Throughout, Fresh Paint, Brand New 2 Full Bathrooms, Spacious Rec Room, Brand New Closet Doors Throughout the House, Brand New Furnace, New Shed Roof and Flooring, Fenced Yard. Conveniently Located Within Walking Distance to Schools, Parks, Community Centre, Shopping, Transit and more. |
| Price | $3,500 |
| Taxes: | $0.00 |
| Occupancy: | Vacant |
| Address: | 2691 Widemarr Road , Mississauga, L5J 1M5, Peel |
| Directions/Cross Streets: | Winston Churchill/Bromsgrove |
| Rooms: | 7 |
| Bedrooms: | 4 |
| Bedrooms +: | 0 |
| Family Room: | F |
| Basement: | Finished |
| Furnished: | Unfu |
| Level/Floor | Room | Length(ft) | Width(ft) | Descriptions | |
| Room 1 | Main | Kitchen | 18.3 | 9.87 | Quartz Counter, Renovated, Stainless Steel Appl |
| Room 2 | Main | Living Ro | 15.06 | 11.58 | Combined w/Dining, Large Window, Vinyl Floor |
| Room 3 | Main | Dining Ro | 14.73 | 11.58 | Combined w/Living, Large Window, Vinyl Floor |
| Room 4 | Second | Primary B | 10.1 | 7.18 | Closet, Window, Vinyl Floor |
| Room 5 | Second | Bedroom 2 | 10.79 | 7.18 | Closet, Window, Vinyl Floor |
| Room 6 | Second | Bedroom 3 | 9.28 | 7.28 | Closet, Window, Vinyl Floor |
| Room 7 | Second | Bedroom 4 | 10.36 | 8.17 | Closet, Window, Vinyl Floor |
| Room 8 | Basement | Recreatio | 17.58 | 16.79 | Closet, Window, Vinyl Floor |
| Washroom Type | No. of Pieces | Level |
| Washroom Type 1 | 4 | Second |
| Washroom Type 2 | 3 | Basement |
| Washroom Type 3 | 0 | |
| Washroom Type 4 | 0 | |
| Washroom Type 5 | 0 | |
| Washroom Type 6 | 4 | Second |
| Washroom Type 7 | 3 | Basement |
| Washroom Type 8 | 0 | |
| Washroom Type 9 | 0 | |
| Washroom Type 10 | 0 |
| Total Area: | 0.00 |
| Property Type: | Semi-Detached |
| Style: | 2-Storey |
| Exterior: | Aluminum Siding, Brick |
| Garage Type: | None |
| (Parking/)Drive: | Private |
| Drive Parking Spaces: | 3 |
| Park #1 | |
| Parking Type: | Private |
| Park #2 | |
| Parking Type: | Private |
| Pool: | None |
| Laundry Access: | Ensuite |
| Approximatly Square Footage: | 1100-1500 |
| Property Features: | Cul de Sac/D, Fenced Yard |
| CAC Included: | N |
| Water Included: | N |
| Cabel TV Included: | N |
| Common Elements Included: | Y |
| Heat Included: | N |
| Parking Included: | Y |
| Condo Tax Included: | N |
| Building Insurance Included: | N |
| Fireplace/Stove: | N |
| Heat Type: | Forced Air |
| Central Air Conditioning: | Central Air |
| Central Vac: | N |
| Laundry Level: | Syste |
| Ensuite Laundry: | F |
| Sewers: | Sewer |
| Although the information displayed is believed to be accurate, no warranties or representations are made of any kind. |
| RE/MAX REALTY ENTERPRISES INC. |
|
|
.jpg?src=Custom)
Dir:
416-548-7854
Bus:
416-548-7854
Fax:
416-981-7184
| Book Showing | Email a Friend |
Jump To:
At a Glance:
| Type: | Freehold - Semi-Detached |
| Area: | Peel |
| Municipality: | Mississauga |
| Neighbourhood: | Clarkson |
| Style: | 2-Storey |
| Beds: | 4 |
| Baths: | 2 |
| Fireplace: | N |
| Pool: | None |
Locatin Map:
- Color Examples
- Red
- Magenta
- Gold
- Green
- Black and Gold
- Dark Navy Blue And Gold
- Cyan
- Black
- Purple
- Brown Cream
- Blue and Black
- Orange and Black
- Default
- Device Examples
