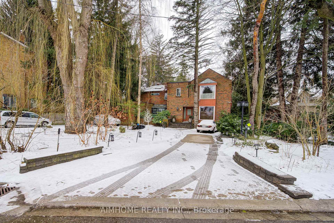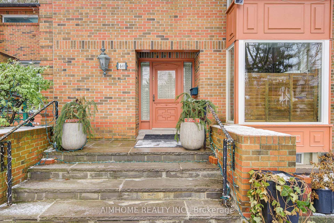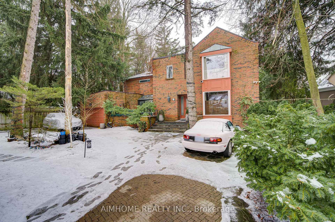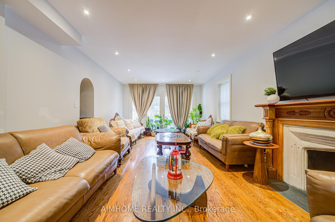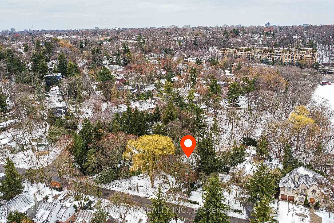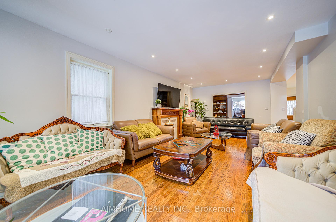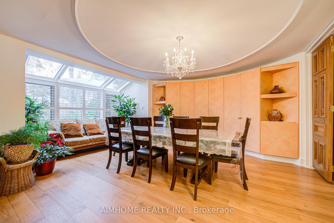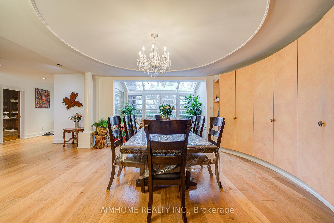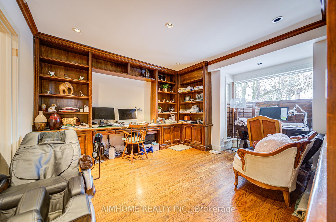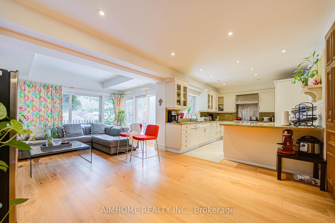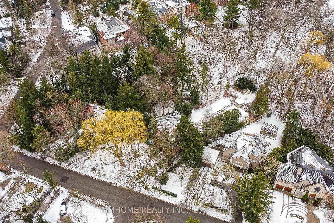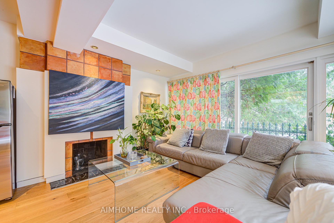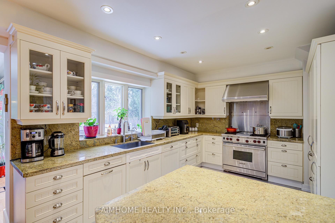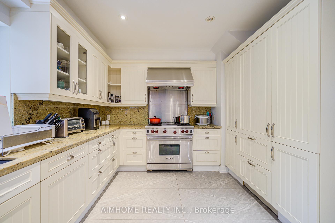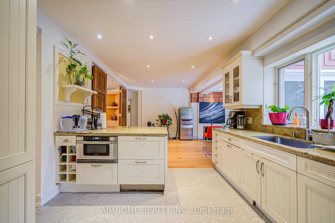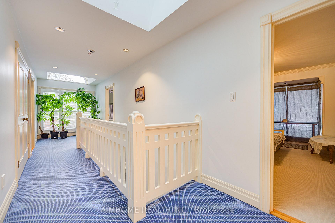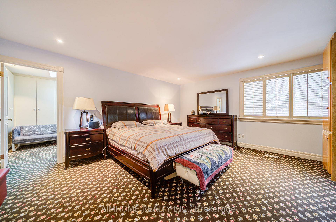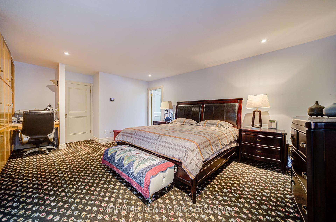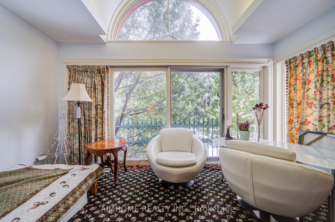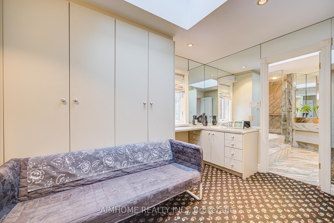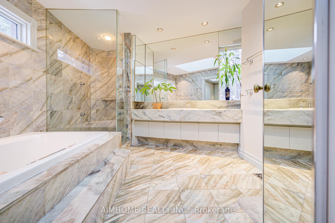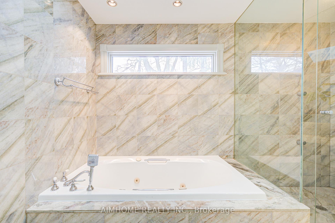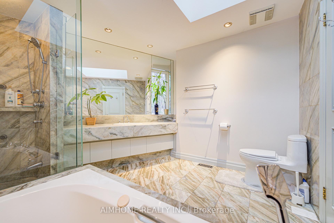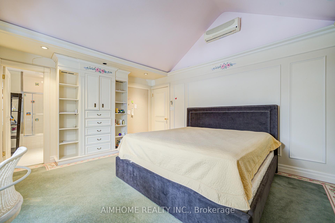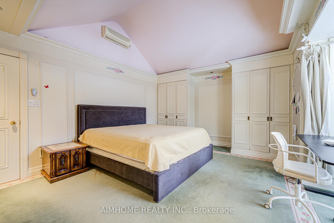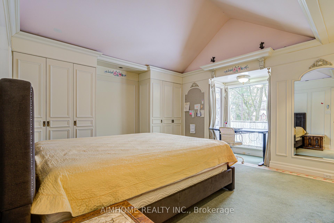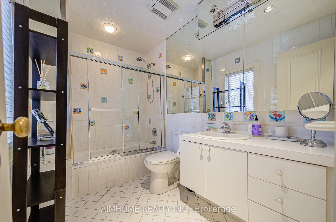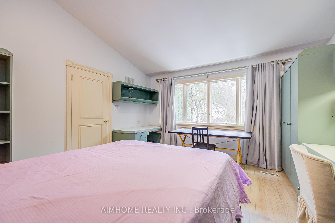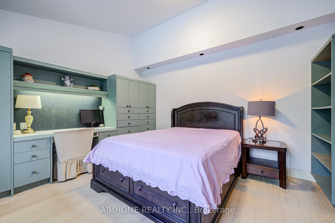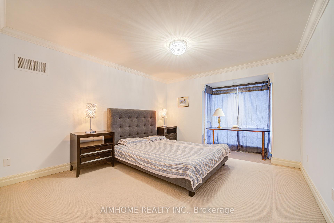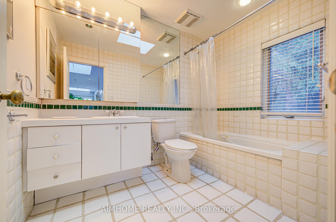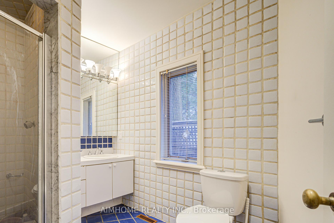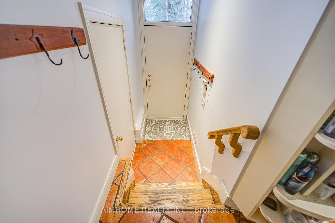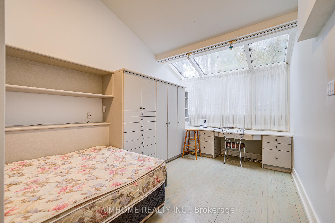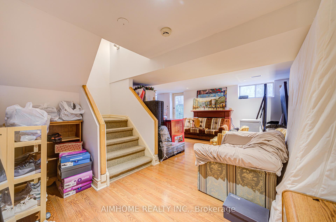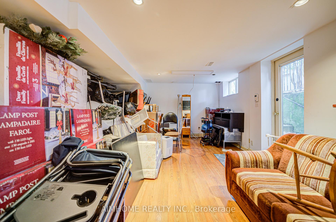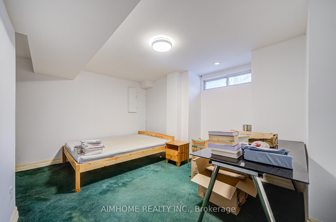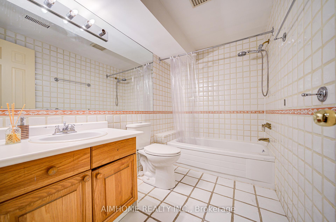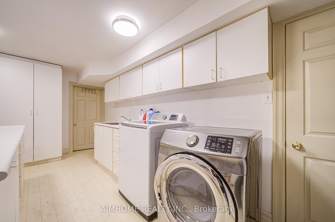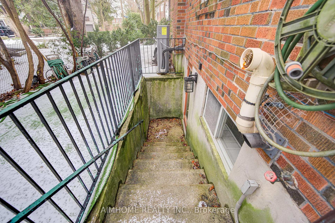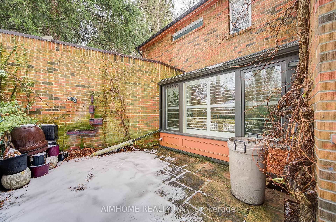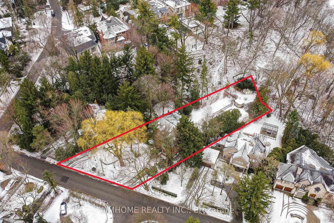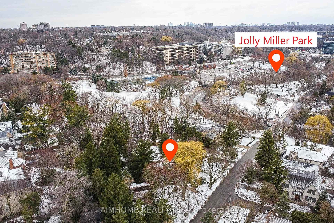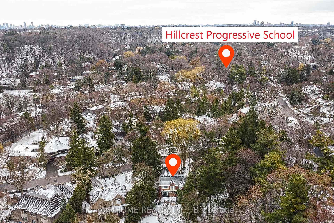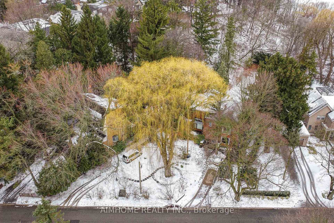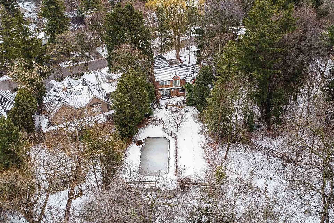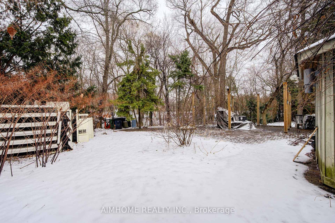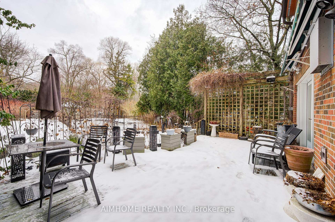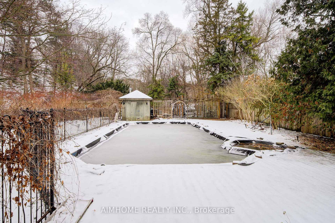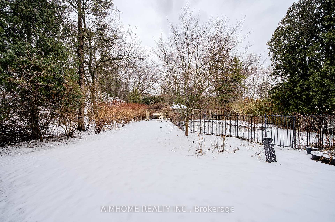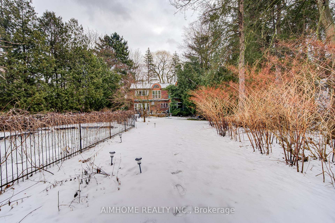$5,088,000
Available - For Sale
Listing ID: C12041767
40 Donino Avenue , Toronto, M4N 2W7, Toronto
| Prime 100 x 298 Lot with 5+1 Bedrooms, 7 Washrooms, Walk-Up Basement, Inground Swimming Pool, and U-Shaped Driveway in Hoggs Hollow Ready for Your Dream Home. This lush, tree-lined property offers exceptional privacy and a rare opportunity to build your custom masterpiece, explore the potential to split the lot into two, or renovate the existing home with vintage-inspired charm into an artistic and stylish space. Surrounded by mature trees, the property provides a serene, peaceful setting with the soothing sounds of nature during the summer months. Located in the prestigious Hoggs Hollow neighbourhood, this lot offers the perfect combination of tranquility and convenience. Just steps from Yonge Street and the York Mills TTC subway station, youll enjoy easy access to top-tier schools, upscale shopping, gourmet dining, and major transportation routes. Dont miss this chance to create your ideal home in one of Torontos most sought-after communities. |
| Price | $5,088,000 |
| Taxes: | $23354.18 |
| Occupancy: | Owner |
| Address: | 40 Donino Avenue , Toronto, M4N 2W7, Toronto |
| Directions/Cross Streets: | Yonge/York Mills |
| Rooms: | 10 |
| Rooms +: | 2 |
| Bedrooms: | 5 |
| Bedrooms +: | 1 |
| Family Room: | T |
| Basement: | Separate Ent, Walk-Up |
| Level/Floor | Room | Length(ft) | Width(ft) | Descriptions | |
| Room 1 | Main | Living Ro | 3.28 | 3.28 | Fireplace, W/O To Deck, Hardwood Floor |
| Room 2 | Main | Dining Ro | 3.28 | 3.28 | Bay Window, Moulded Ceiling, Tile Floor |
| Room 3 | Main | Family Ro | 3.28 | 3.28 | Fireplace, W/O To Deck, Tile Floor |
| Room 4 | Main | Kitchen | 3.28 | 3.28 | Marble Counter, Eat-in Kitchen, B/I Fridge |
| Room 5 | Main | Library | 3.28 | 3.28 | Bay Window, B/I Shelves, Hardwood Floor |
| Room 6 | Main | Bedroom 5 | 3.28 | 3.28 | 3 Pc Ensuite, Overlooks Backyard, Hardwood Floor |
| Room 7 | Second | Primary B | 3.28 | 3.28 | 5 Pc Ensuite, Overlooks Backyard, Walk-In Closet(s) |
| Room 8 | Second | Bedroom 2 | 3.28 | 3.28 | 4 Pc Ensuite, Bow Window, B/I Closet |
| Room 9 | Second | Bedroom 3 | 3.28 | 3.28 | Bay Window |
| Room 10 | Second | Bedroom 4 | 3.28 | 3.28 | B/I Closet, B/I Desk, Overlooks Backyard |
| Room 11 | Basement | Recreatio | 3.28 | 3.28 | Fireplace, Walk-Up |
| Room 12 | Basement | Bedroom | 3.28 | 3.28 | 4 Pc Ensuite |
| Washroom Type | No. of Pieces | Level |
| Washroom Type 1 | 5 | Second |
| Washroom Type 2 | 4 | Second |
| Washroom Type 3 | 2 | Main |
| Washroom Type 4 | 3 | Main |
| Washroom Type 5 | 4 | Basement |
| Washroom Type 6 | 5 | Second |
| Washroom Type 7 | 4 | Second |
| Washroom Type 8 | 2 | Main |
| Washroom Type 9 | 3 | Main |
| Washroom Type 10 | 4 | Basement |
| Washroom Type 11 | 5 | Second |
| Washroom Type 12 | 4 | Second |
| Washroom Type 13 | 2 | Main |
| Washroom Type 14 | 3 | Main |
| Washroom Type 15 | 4 | Basement |
| Washroom Type 16 | 5 | Second |
| Washroom Type 17 | 4 | Second |
| Washroom Type 18 | 2 | Main |
| Washroom Type 19 | 3 | Main |
| Washroom Type 20 | 4 | Basement |
| Washroom Type 21 | 5 | Second |
| Washroom Type 22 | 4 | Second |
| Washroom Type 23 | 2 | Main |
| Washroom Type 24 | 3 | Main |
| Washroom Type 25 | 4 | Basement |
| Washroom Type 26 | 5 | Second |
| Washroom Type 27 | 4 | Second |
| Washroom Type 28 | 2 | Main |
| Washroom Type 29 | 3 | Main |
| Washroom Type 30 | 4 | Basement |
| Washroom Type 31 | 5 | Second |
| Washroom Type 32 | 4 | Second |
| Washroom Type 33 | 2 | Main |
| Washroom Type 34 | 3 | Main |
| Washroom Type 35 | 4 | Basement |
| Washroom Type 36 | 5 | Second |
| Washroom Type 37 | 4 | Second |
| Washroom Type 38 | 2 | Main |
| Washroom Type 39 | 3 | Main |
| Washroom Type 40 | 4 | Basement |
| Washroom Type 41 | 5 | Second |
| Washroom Type 42 | 4 | Second |
| Washroom Type 43 | 2 | Main |
| Washroom Type 44 | 3 | Main |
| Washroom Type 45 | 4 | Basement |
| Total Area: | 0.00 |
| Property Type: | Detached |
| Style: | 2-Storey |
| Exterior: | Brick |
| Garage Type: | Attached |
| (Parking/)Drive: | Available |
| Drive Parking Spaces: | 8 |
| Park #1 | |
| Parking Type: | Available |
| Park #2 | |
| Parking Type: | Available |
| Pool: | Outdoor |
| Approximatly Square Footage: | 3500-5000 |
| CAC Included: | N |
| Water Included: | N |
| Cabel TV Included: | N |
| Common Elements Included: | N |
| Heat Included: | N |
| Parking Included: | N |
| Condo Tax Included: | N |
| Building Insurance Included: | N |
| Fireplace/Stove: | Y |
| Heat Type: | Forced Air |
| Central Air Conditioning: | Central Air |
| Central Vac: | Y |
| Laundry Level: | Syste |
| Ensuite Laundry: | F |
| Sewers: | Sewer |
$
%
Years
This calculator is for demonstration purposes only. Always consult a professional
financial advisor before making personal financial decisions.
| Although the information displayed is believed to be accurate, no warranties or representations are made of any kind. |
| AIMHOME REALTY INC. |
|
|
.jpg?src=Custom)
Dir:
416-548-7854
Bus:
416-548-7854
Fax:
416-981-7184
| Virtual Tour | Book Showing | Email a Friend |
Jump To:
At a Glance:
| Type: | Freehold - Detached |
| Area: | Toronto |
| Municipality: | Toronto C12 |
| Neighbourhood: | Bridle Path-Sunnybrook-York Mills |
| Style: | 2-Storey |
| Tax: | $23,354.18 |
| Beds: | 5+1 |
| Baths: | 7 |
| Fireplace: | Y |
| Pool: | Outdoor |
Locatin Map:
Payment Calculator:
- Color Examples
- Red
- Magenta
- Gold
- Green
- Black and Gold
- Dark Navy Blue And Gold
- Cyan
- Black
- Purple
- Brown Cream
- Blue and Black
- Orange and Black
- Default
- Device Examples
