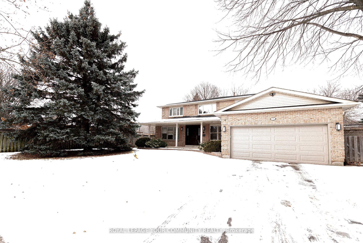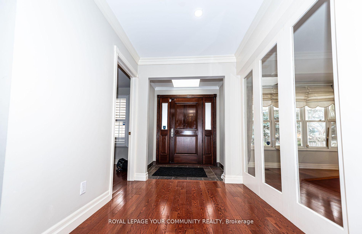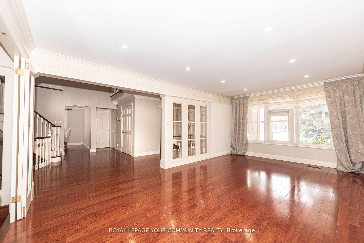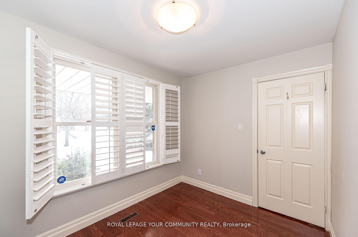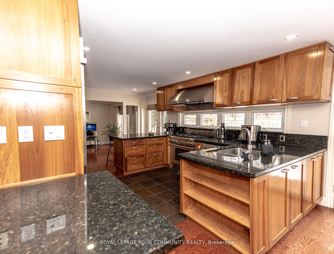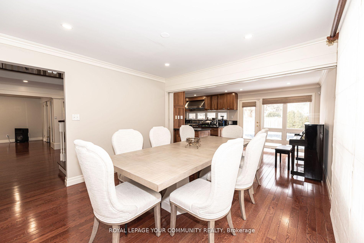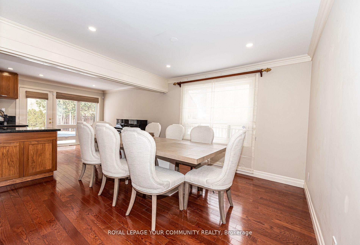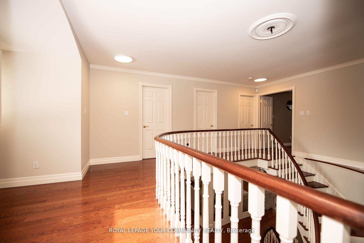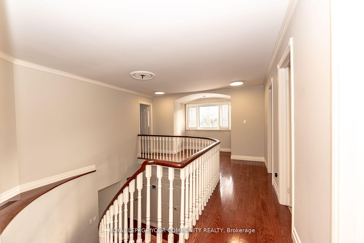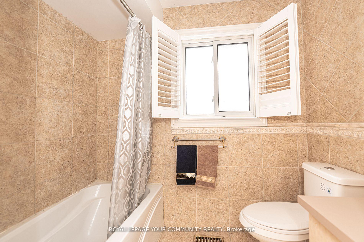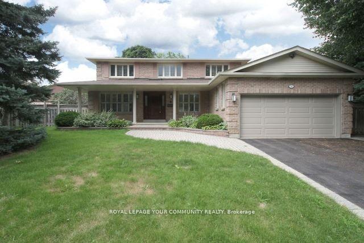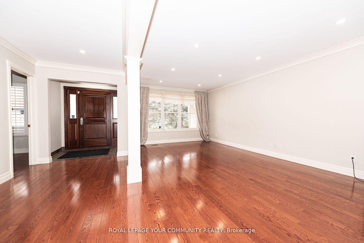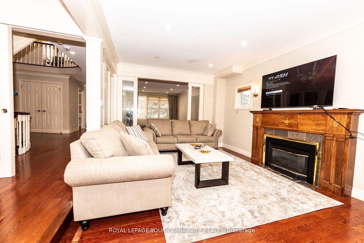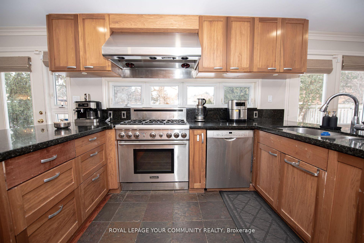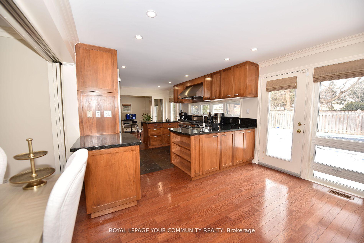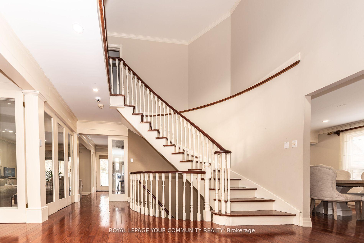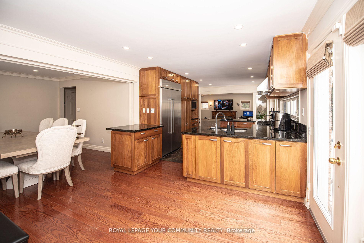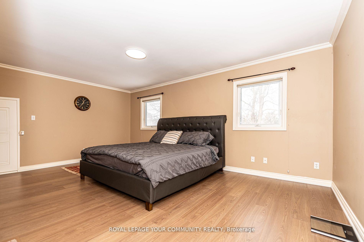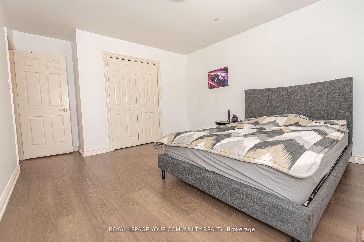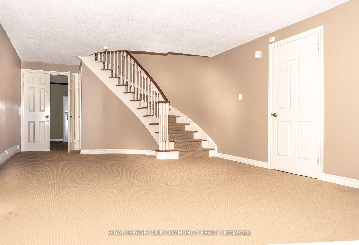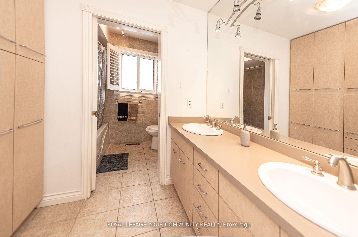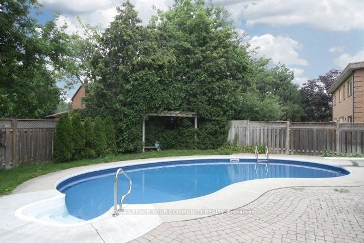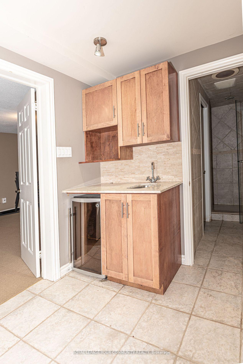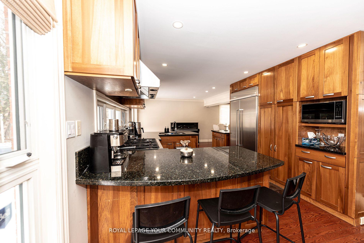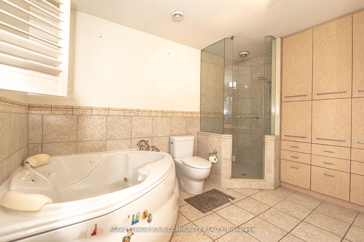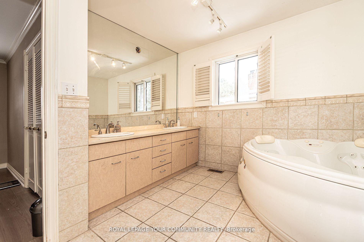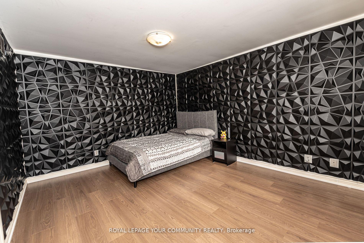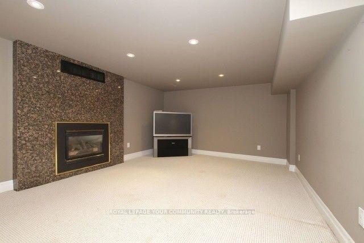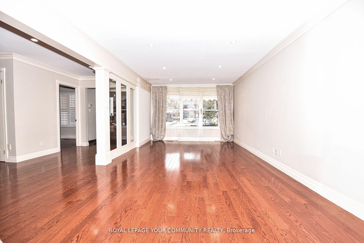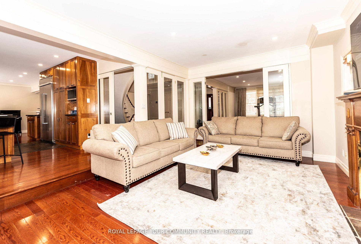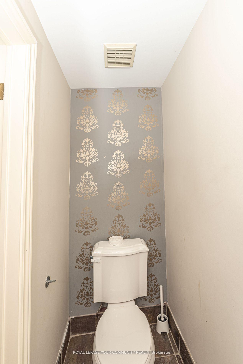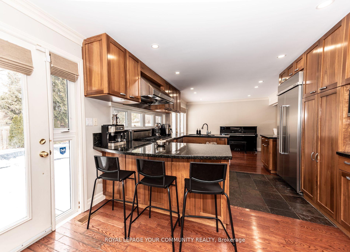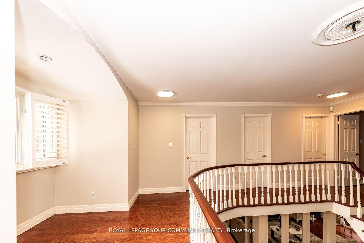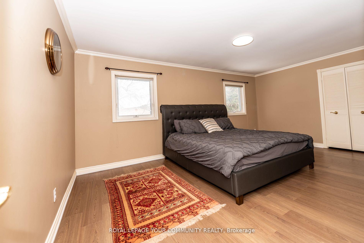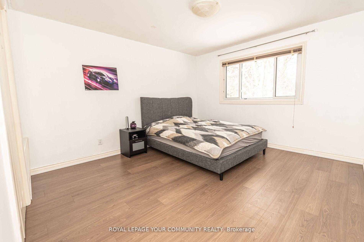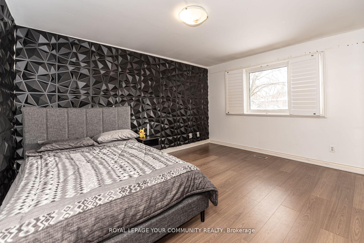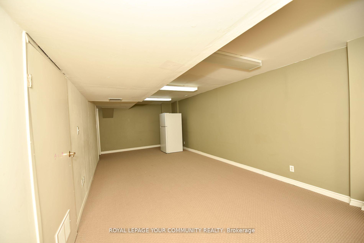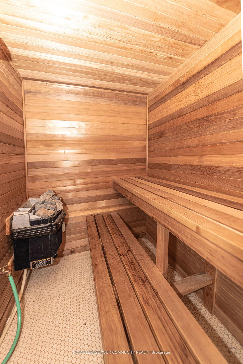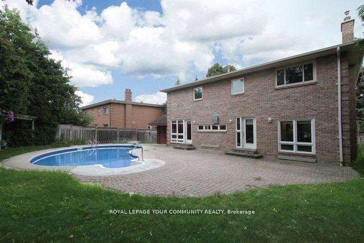$2,637,000
Available - For Sale
Listing ID: N12067857
91 Winchester Lane , Richmond Hill, L4C 6Y6, York
| Exquisite Home on Winchester Lane in Prestigious Neighborhood. Welcome to your dream home in one of the most desirable and quiet neighborhoods! This stunning property is situated on a generous 80 x 130 ft. lot, offering plenty of space and privacy. Step inside and experience open-concept living, natural light floods the home, and the south-facing backyard provides a tranquil retreat. The outdoor space is a true highlight, featuring a large saltwater in ground pool with a pool house, perfect for entertaining or relaxing in your private oasis. Conveniently located near top-rated schools and excellent transportation options, this home provides the ideal blend of luxury and practicality. Schedule your viewing today and fall in love with everything this home has to offer. |
| Price | $2,637,000 |
| Taxes: | $10678.00 |
| Occupancy: | Owner |
| Address: | 91 Winchester Lane , Richmond Hill, L4C 6Y6, York |
| Directions/Cross Streets: | Yonge/Hwy 7 |
| Rooms: | 9 |
| Rooms +: | 3 |
| Bedrooms: | 4 |
| Bedrooms +: | 1 |
| Family Room: | T |
| Basement: | Finished |
| Level/Floor | Room | Length(ft) | Width(ft) | Descriptions | |
| Room 1 | Main | Living Ro | 21.32 | 11.48 | Hardwood Floor, Fireplace, Overlooks Frontyard |
| Room 2 | Main | Dining Ro | 24.6 | 11.48 | Hardwood Floor, French Doors, Overlooks Backyard |
| Room 3 | Main | Family Ro | 13.12 | 12.14 | Hardwood Floor, Combined w/Kitchen, Overlooks Pool |
| Room 4 | Main | Kitchen | 16.4 | 11.48 | Breakfast Area, W/O To Deck |
| Room 5 | Second | Primary B | 32.8 | 14.76 | Overlooks Backyard, Overlooks Frontyard, Laminate |
| Room 6 | Second | Bedroom 2 | 14.76 | 11.48 | Overlooks Pool, Laminate |
| Room 7 | Second | Bedroom 3 | 16.4 | 10.5 | Wainscoting |
| Room 8 | Second | Bedroom 4 | 21.32 | 11.48 | Overlooks Frontyard |
| Room 9 | Main | Office | 9.84 | 7.54 | Hardwood Floor |
| Room 10 | Basement | Recreatio | 25.26 | 11.48 | Hardwood Floor |
| Room 11 | Basement | Great Roo | 29.52 | 11.48 |
| Washroom Type | No. of Pieces | Level |
| Washroom Type 1 | 5 | Second |
| Washroom Type 2 | 4 | Second |
| Washroom Type 3 | 2 | Main |
| Washroom Type 4 | 4 | Basement |
| Washroom Type 5 | 0 |
| Total Area: | 0.00 |
| Approximatly Age: | 31-50 |
| Property Type: | Detached |
| Style: | 2-Storey |
| Exterior: | Brick Front |
| Garage Type: | Built-In |
| (Parking/)Drive: | Private |
| Drive Parking Spaces: | 6 |
| Park #1 | |
| Parking Type: | Private |
| Park #2 | |
| Parking Type: | Private |
| Pool: | Inground |
| Approximatly Age: | 31-50 |
| Approximatly Square Footage: | 2500-3000 |
| CAC Included: | N |
| Water Included: | N |
| Cabel TV Included: | N |
| Common Elements Included: | N |
| Heat Included: | N |
| Parking Included: | N |
| Condo Tax Included: | N |
| Building Insurance Included: | N |
| Fireplace/Stove: | Y |
| Heat Type: | Forced Air |
| Central Air Conditioning: | Central Air |
| Central Vac: | N |
| Laundry Level: | Syste |
| Ensuite Laundry: | F |
| Sewers: | Sewer |
$
%
Years
This calculator is for demonstration purposes only. Always consult a professional
financial advisor before making personal financial decisions.
| Although the information displayed is believed to be accurate, no warranties or representations are made of any kind. |
| ROYAL LEPAGE YOUR COMMUNITY REALTY |
|
|
.jpg?src=Custom)
Dir:
416-548-7854
Bus:
416-548-7854
Fax:
416-981-7184
| Book Showing | Email a Friend |
Jump To:
At a Glance:
| Type: | Freehold - Detached |
| Area: | York |
| Municipality: | Richmond Hill |
| Neighbourhood: | South Richvale |
| Style: | 2-Storey |
| Approximate Age: | 31-50 |
| Tax: | $10,678 |
| Beds: | 4+1 |
| Baths: | 4 |
| Fireplace: | Y |
| Pool: | Inground |
Locatin Map:
Payment Calculator:
- Color Examples
- Red
- Magenta
- Gold
- Green
- Black and Gold
- Dark Navy Blue And Gold
- Cyan
- Black
- Purple
- Brown Cream
- Blue and Black
- Orange and Black
- Default
- Device Examples
