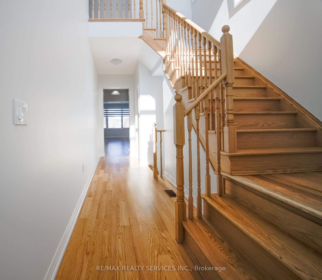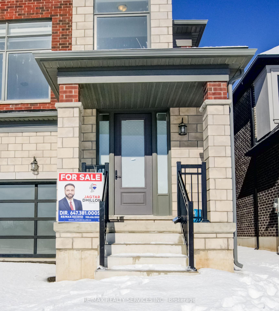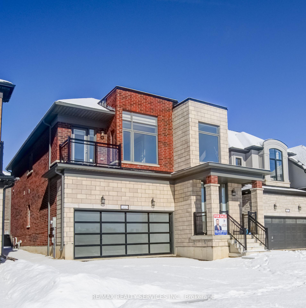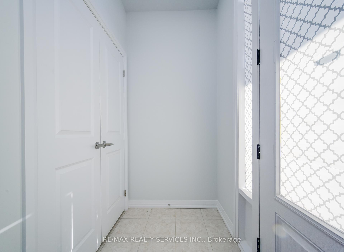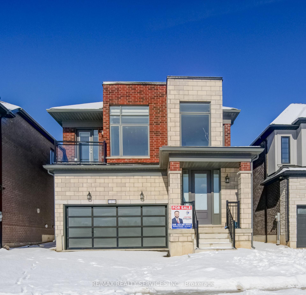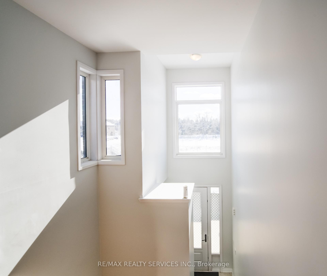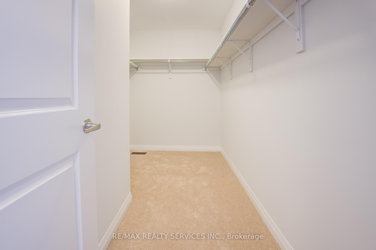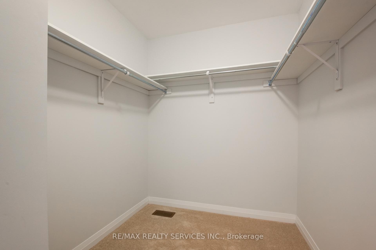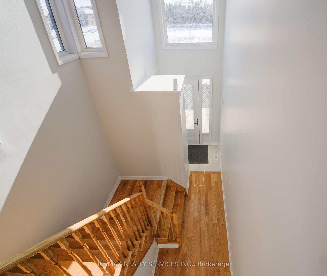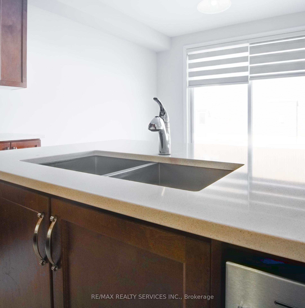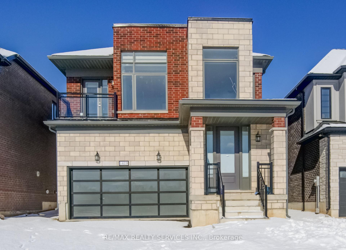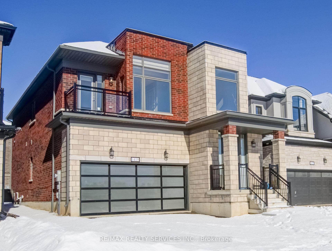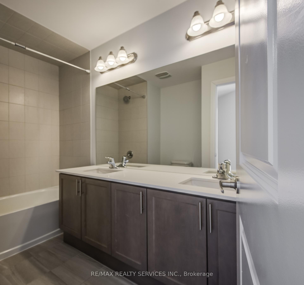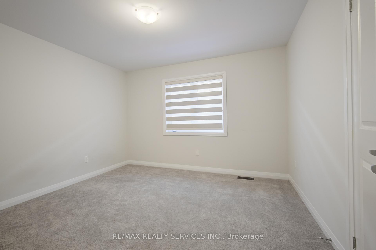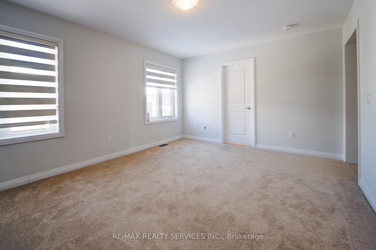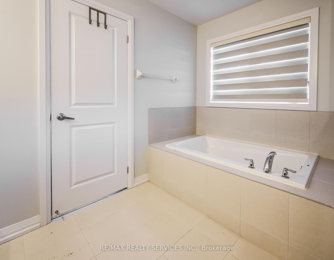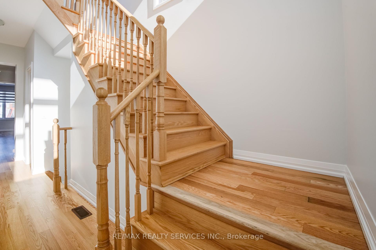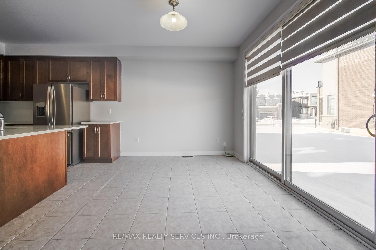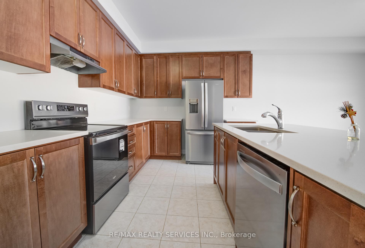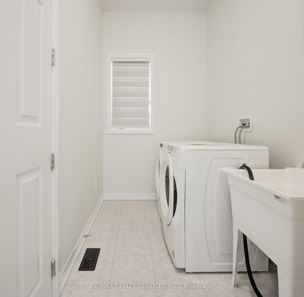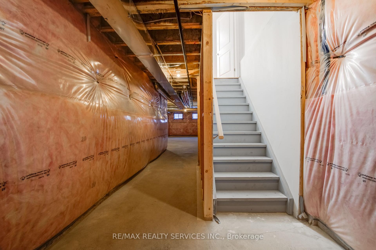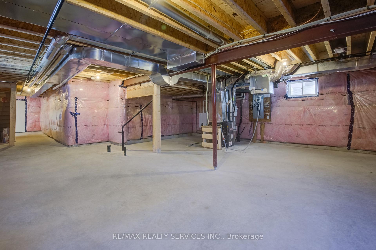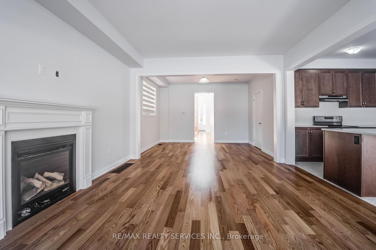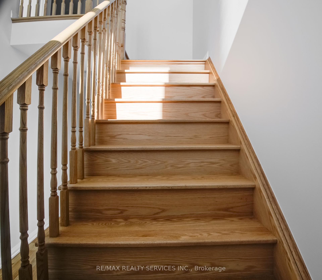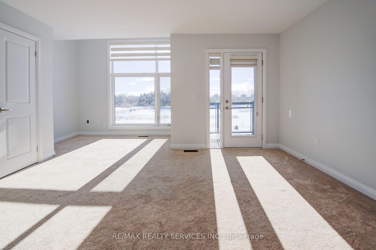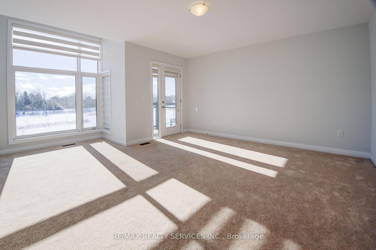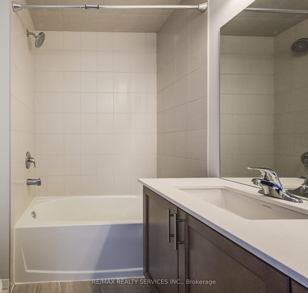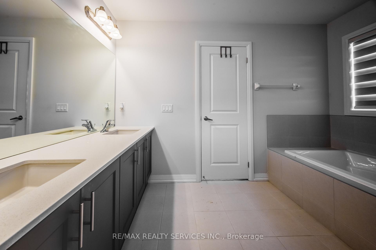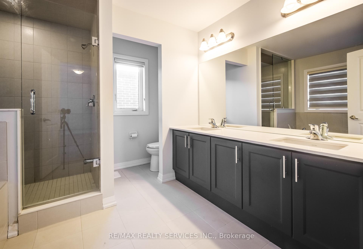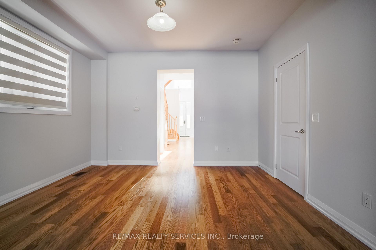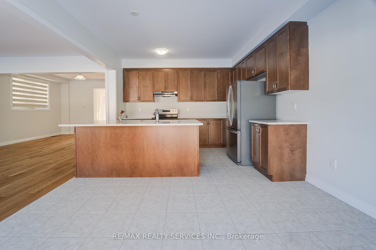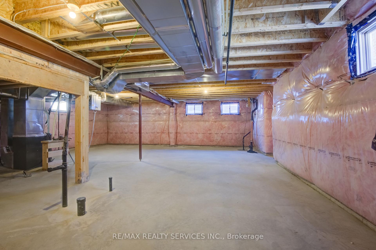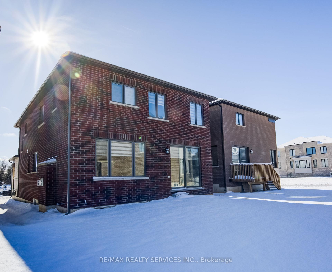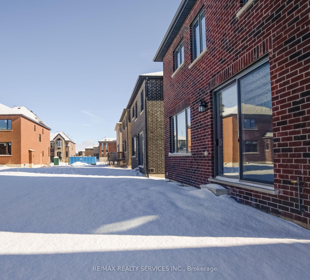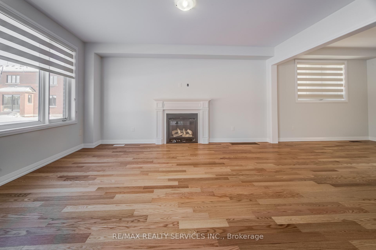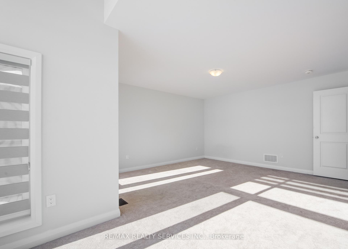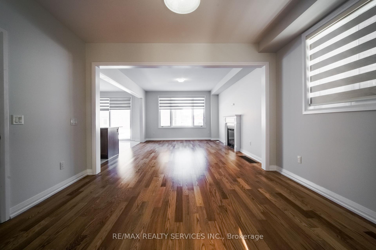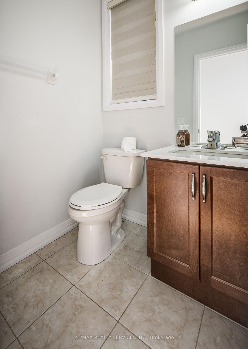$699,000
Available - For Sale
Listing ID: X12067962
1419 Upper Thames Driv North , Woodstock, N4T 0N9, Oxford
| Welcome to this stunning detached home by the Kingsmen Group - Edward "C", set on a premium pond-facing lot in Woodstocks sought-after Havelock Corners community. Featuring premium upgrades throughout, this home is a true showstopper! The grand 17-foot-high foyer welcomes you with natural light pouring in through large windows. The open-concept main floor offers a sleek, modern kitchen with an oversized quartz countertop, perfect for entertaining, along with a bathroom and laundry room for convenience.Upstairs, you will find 4 spacious bedrooms, including a primary suite with a 5-piece ensuite and a walk-in closet. An oversized bedroom at the front features vaulted ceilings and a private balcony overlooking the pond, perfect for relaxing evenings offering another peaceful retreat or entertainment space.Located steps from Pittock Lake Conservation Area,Thames River. With quick access to Highway 401 and this property is an incredible find. Must see! |
| Price | $699,000 |
| Taxes: | $4834.78 |
| Occupancy: | Vacant |
| Address: | 1419 Upper Thames Driv North , Woodstock, N4T 0N9, Oxford |
| Directions/Cross Streets: | Upper Thames dr/ Sobeski Ave |
| Rooms: | 8 |
| Bedrooms: | 4 |
| Bedrooms +: | 0 |
| Family Room: | F |
| Basement: | Unfinished |
| Washroom Type | No. of Pieces | Level |
| Washroom Type 1 | 5 | Second |
| Washroom Type 2 | 4 | Second |
| Washroom Type 3 | 2 | Main |
| Washroom Type 4 | 0 | |
| Washroom Type 5 | 0 |
| Total Area: | 0.00 |
| Approximatly Age: | 0-5 |
| Property Type: | Detached |
| Style: | 2-Storey |
| Exterior: | Brick, Stone |
| Garage Type: | Attached |
| (Parking/)Drive: | Private Do |
| Drive Parking Spaces: | 4 |
| Park #1 | |
| Parking Type: | Private Do |
| Park #2 | |
| Parking Type: | Private Do |
| Pool: | None |
| Approximatly Age: | 0-5 |
| Approximatly Square Footage: | 2000-2500 |
| CAC Included: | N |
| Water Included: | N |
| Cabel TV Included: | N |
| Common Elements Included: | N |
| Heat Included: | N |
| Parking Included: | N |
| Condo Tax Included: | N |
| Building Insurance Included: | N |
| Fireplace/Stove: | Y |
| Heat Type: | Forced Air |
| Central Air Conditioning: | Central Air |
| Central Vac: | N |
| Laundry Level: | Syste |
| Ensuite Laundry: | F |
| Sewers: | Sewer |
$
%
Years
This calculator is for demonstration purposes only. Always consult a professional
financial advisor before making personal financial decisions.
| Although the information displayed is believed to be accurate, no warranties or representations are made of any kind. |
| RE/MAX REALTY SERVICES INC. |
|
|
.jpg?src=Custom)
Dir:
416-548-7854
Bus:
416-548-7854
Fax:
416-981-7184
| Book Showing | Email a Friend |
Jump To:
At a Glance:
| Type: | Freehold - Detached |
| Area: | Oxford |
| Municipality: | Woodstock |
| Neighbourhood: | Dufferin Grove |
| Style: | 2-Storey |
| Approximate Age: | 0-5 |
| Tax: | $4,834.78 |
| Beds: | 4 |
| Baths: | 3 |
| Fireplace: | Y |
| Pool: | None |
Locatin Map:
Payment Calculator:
- Color Examples
- Red
- Magenta
- Gold
- Green
- Black and Gold
- Dark Navy Blue And Gold
- Cyan
- Black
- Purple
- Brown Cream
- Blue and Black
- Orange and Black
- Default
- Device Examples
