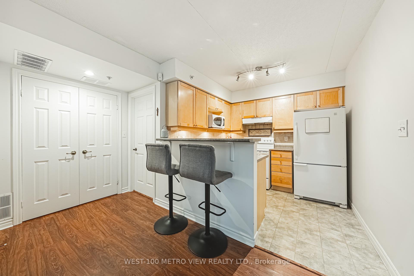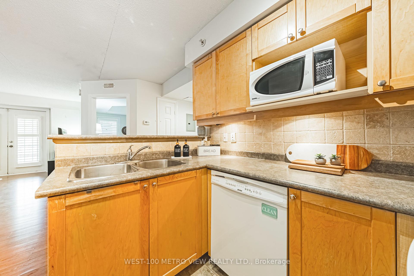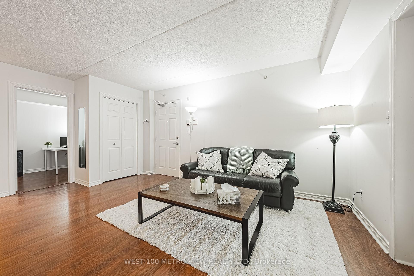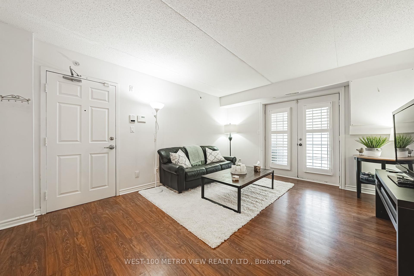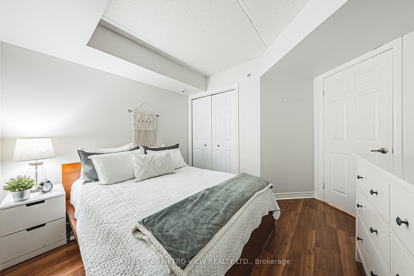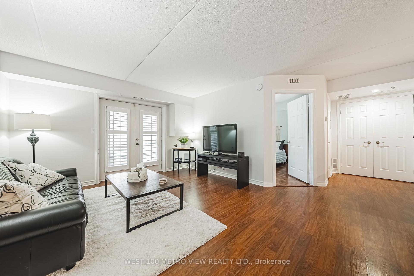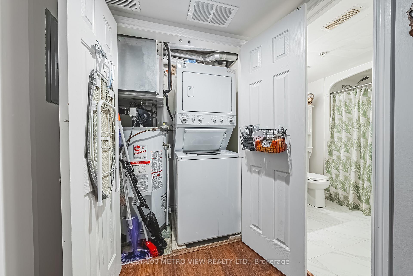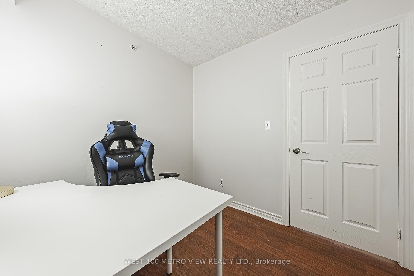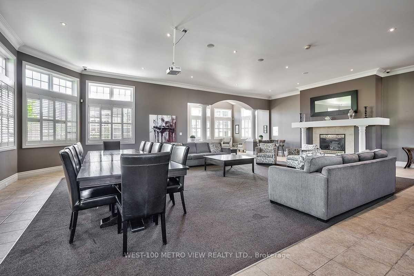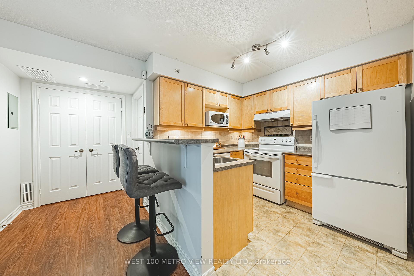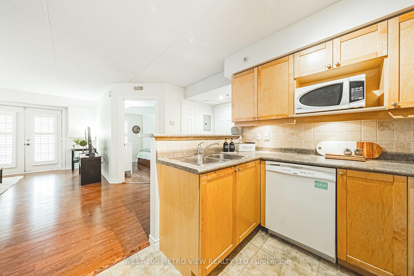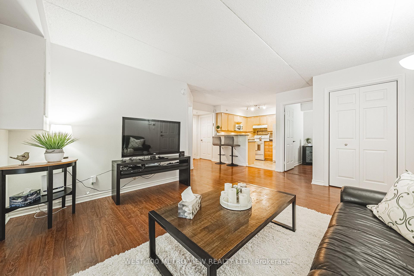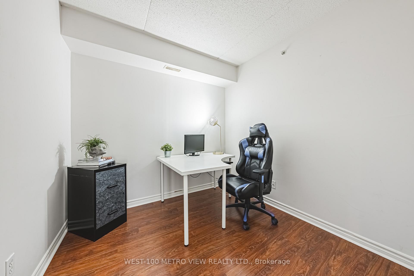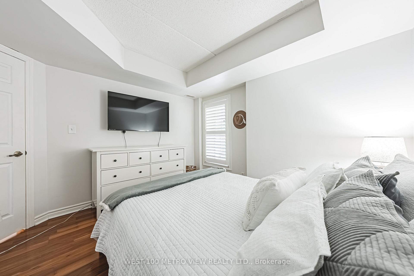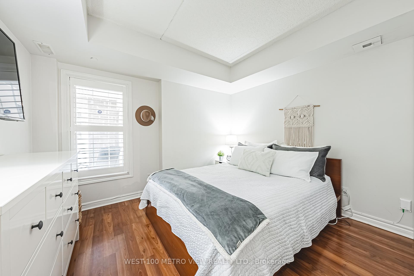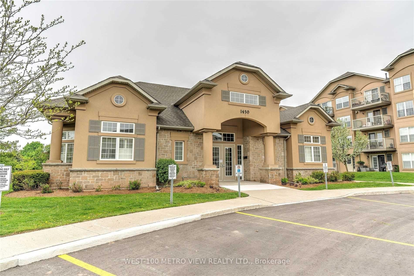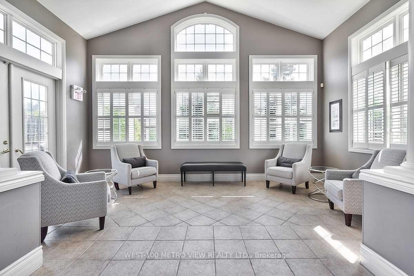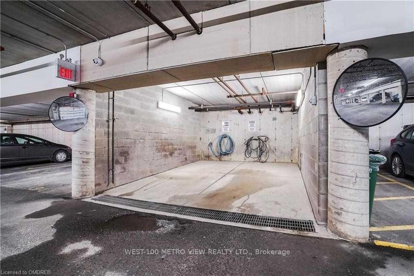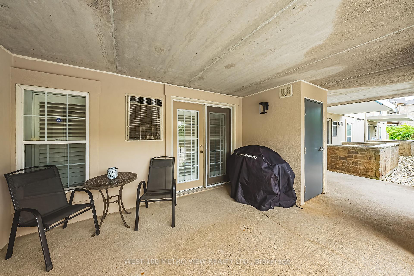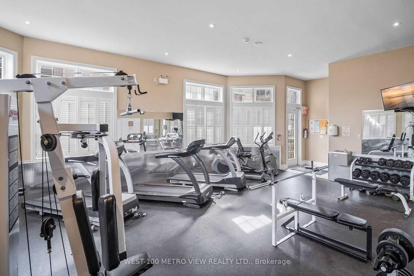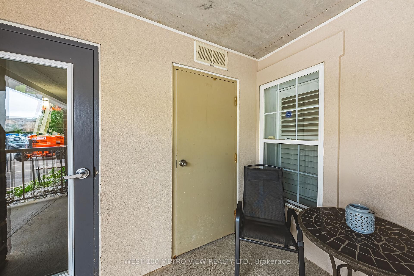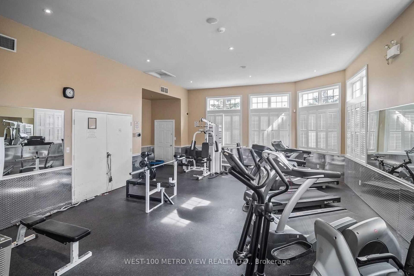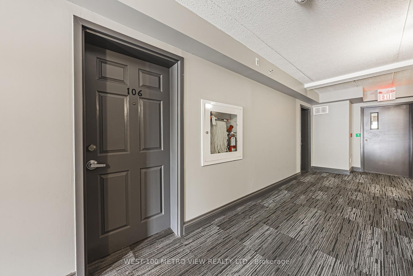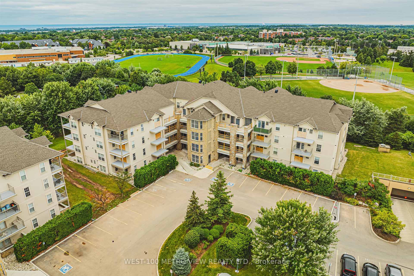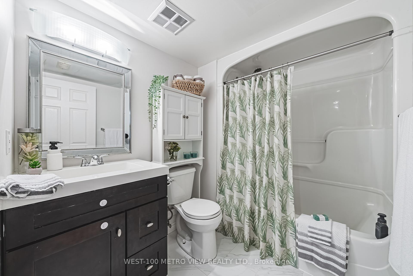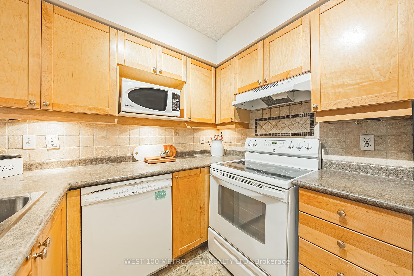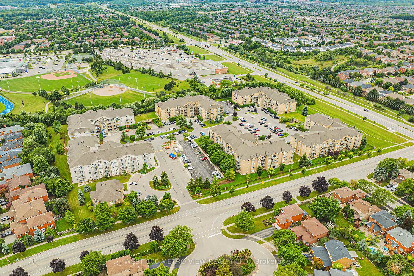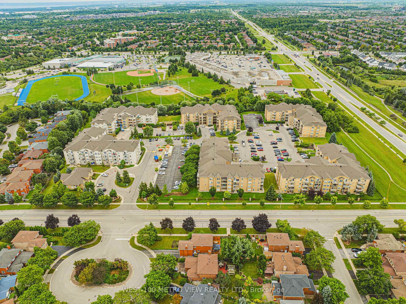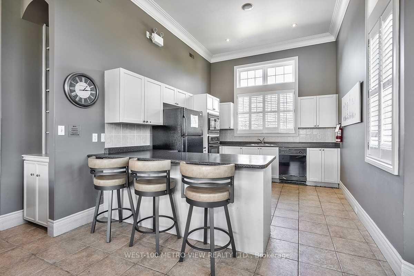$399,000
Available - For Sale
Listing ID: W12068009
1450 Bishops Gate , Oakville, L6M 4N1, Halton
| This Spacious 1 Bedroom 1 Den Suite Features An Open Concept Floor Plan with laminate flooring thru-out. Den Large Enough To Be 2nd Bdrm. Gorgeous Kitchen & Breakfast Bar. Sun-Filled Living Room with French doors to walk out terrace. California shutters. Ensuite laundry. 2 parking spots and 2 lockers! Both interior + exterior. On Site Clubhouse Features; Gym, Sauna, Party Facilities. Car Wash On Lower Level. Close To Transit, Shopping, Library, Community Center, Hwys And Bronte Go Station |
| Price | $399,000 |
| Taxes: | $1886.10 |
| Occupancy: | Owner |
| Address: | 1450 Bishops Gate , Oakville, L6M 4N1, Halton |
| Postal Code: | L6M 4N1 |
| Province/State: | Halton |
| Directions/Cross Streets: | Upper Middle Rd & Third Line |
| Level/Floor | Room | Length(ft) | Width(ft) | Descriptions | |
| Room 1 | Main | Living Ro | 16.07 | 12.79 | W/O To Patio, Laminate, French Doors |
| Room 2 | Main | Kitchen | 8.86 | 8.33 | Breakfast Bar, Ceramic Backsplash, Open Concept |
| Room 3 | Main | Primary B | 10.99 | 10 | Broadloom, Large Closet, Window |
| Room 4 | Main | Den | 8.59 | 7.94 | Laminate, Colonial Doors |
| Washroom Type | No. of Pieces | Level |
| Washroom Type 1 | 4 | Main |
| Washroom Type 2 | 0 | |
| Washroom Type 3 | 0 | |
| Washroom Type 4 | 0 | |
| Washroom Type 5 | 0 | |
| Washroom Type 6 | 4 | Main |
| Washroom Type 7 | 0 | |
| Washroom Type 8 | 0 | |
| Washroom Type 9 | 0 | |
| Washroom Type 10 | 0 |
| Total Area: | 0.00 |
| Washrooms: | 1 |
| Heat Type: | Forced Air |
| Central Air Conditioning: | Central Air |
$
%
Years
This calculator is for demonstration purposes only. Always consult a professional
financial advisor before making personal financial decisions.
| Although the information displayed is believed to be accurate, no warranties or representations are made of any kind. |
| WEST-100 METRO VIEW REALTY LTD. |
|
|
.jpg?src=Custom)
Dir:
416-548-7854
Bus:
416-548-7854
Fax:
416-981-7184
| Book Showing | Email a Friend |
Jump To:
At a Glance:
| Type: | Com - Condo Apartment |
| Area: | Halton |
| Municipality: | Oakville |
| Neighbourhood: | 1007 - GA Glen Abbey |
| Style: | Apartment |
| Tax: | $1,886.1 |
| Maintenance Fee: | $643.33 |
| Beds: | 1+1 |
| Baths: | 1 |
| Fireplace: | N |
Locatin Map:
Payment Calculator:
- Color Examples
- Red
- Magenta
- Gold
- Green
- Black and Gold
- Dark Navy Blue And Gold
- Cyan
- Black
- Purple
- Brown Cream
- Blue and Black
- Orange and Black
- Default
- Device Examples
