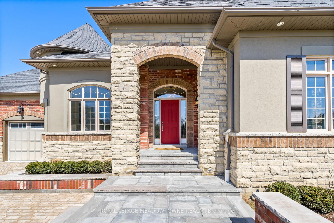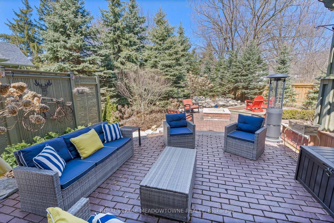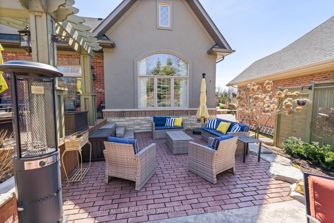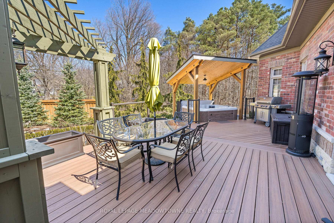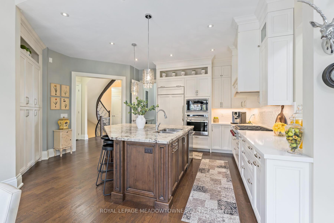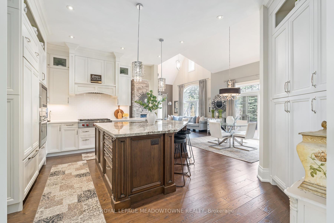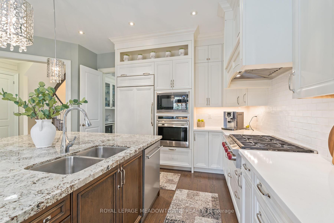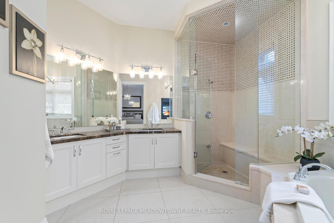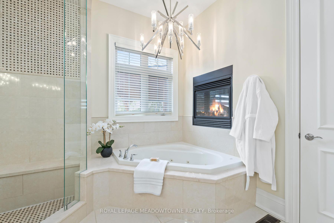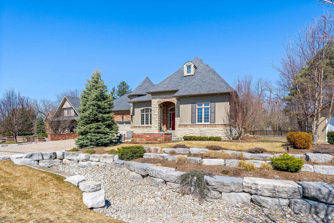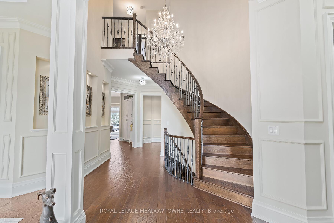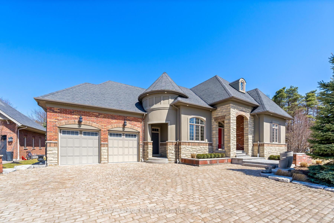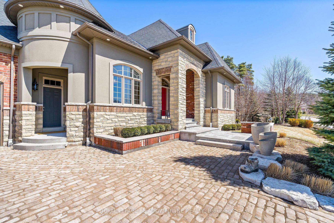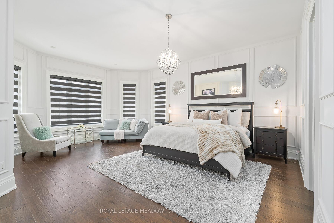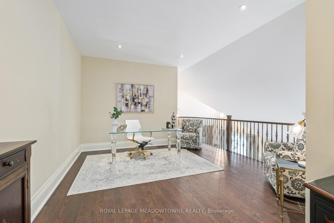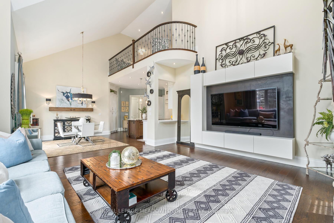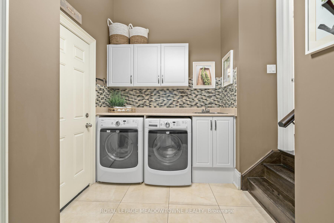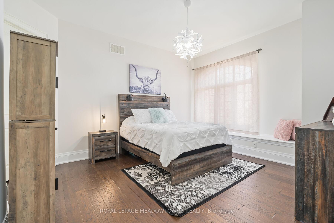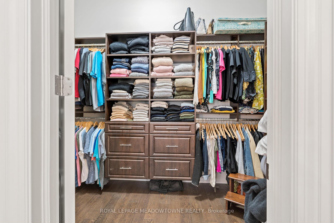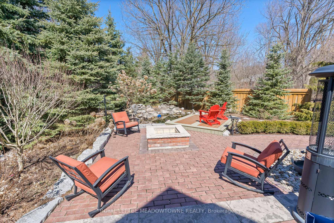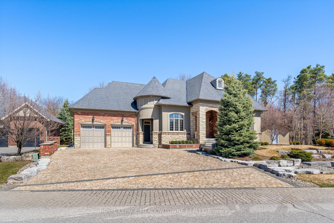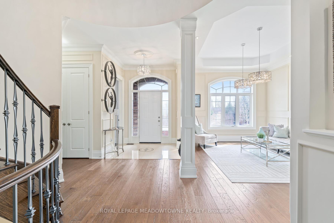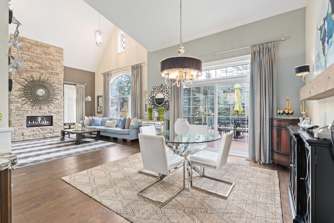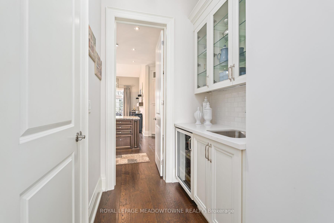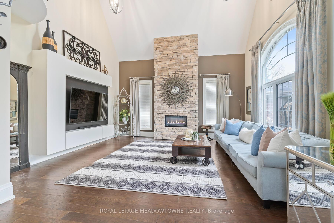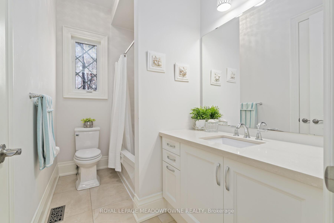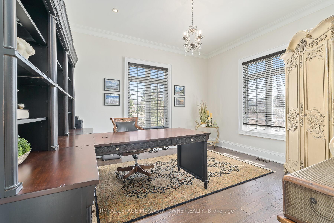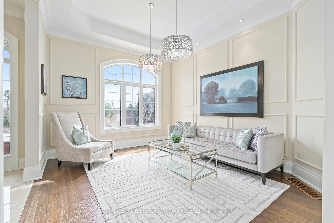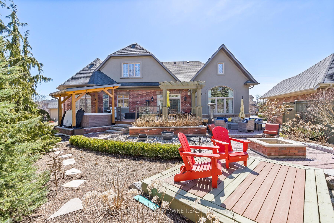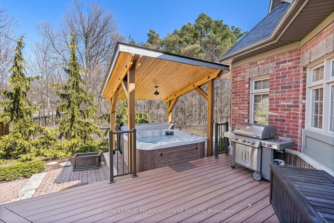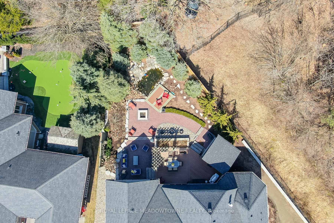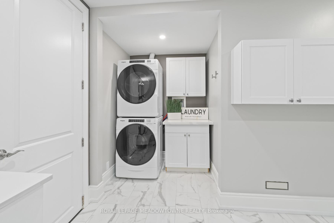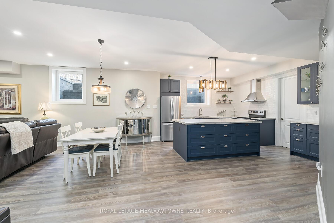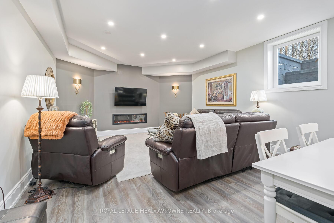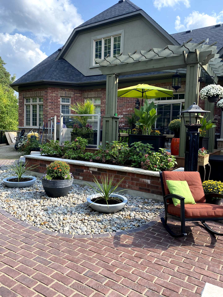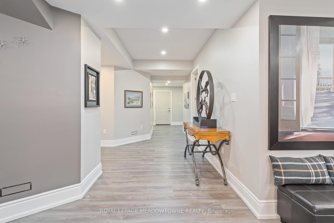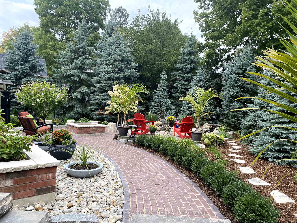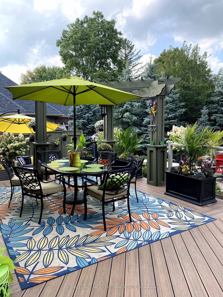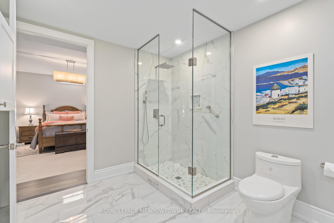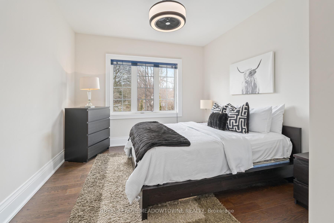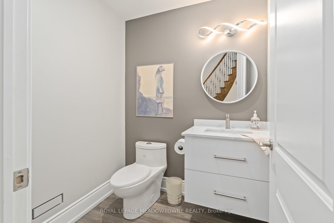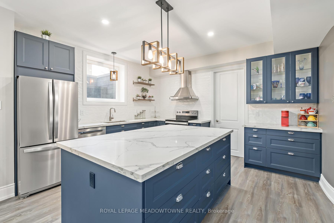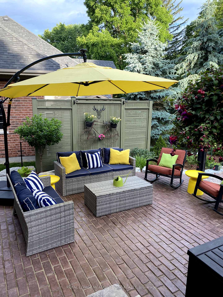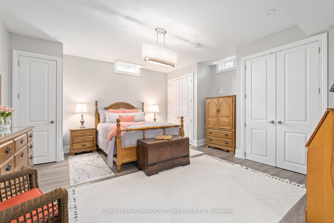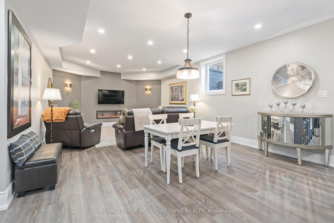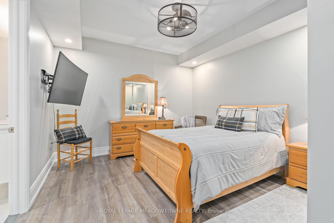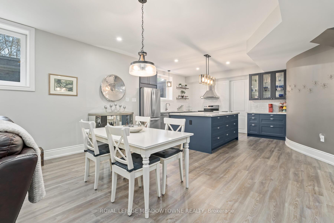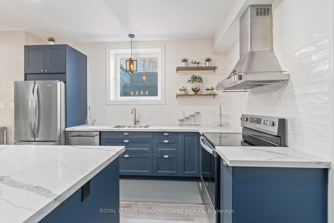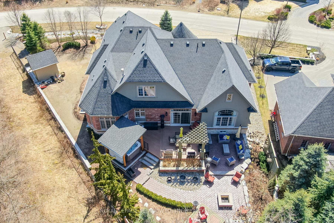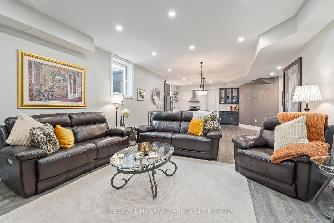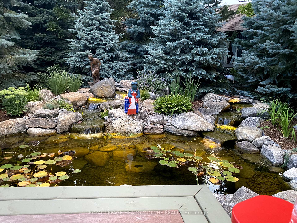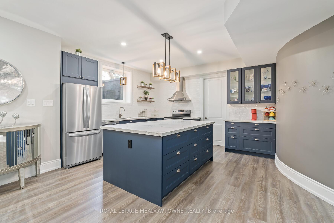$2,799,000
Available - For Sale
Listing ID: W12066549
32 Ainley Trai , Halton Hills, L7G 0E6, Halton
| Welcome to this stunning 6,465 sq. ft. bungaloft, nestled in the prestigious Meadows of the Glen community in Glen Williams. Set on a quiet cul-de-sac, the home greets you with elegant curb appeal, a paver stone driveway, and masterfully planned landscaping. Inside, a spacious foyer and a striking curved hardwood staircase lead into a beautifully designed layout ideal for modern living. Luxurious wainscoting adds charm throughout the main floor. The open-concept kitchen is the heart of the home, featuring a custom island, two-tone cabinetry, granite countertops, luxury Wolf appliances, and a Sub-Zero fridge. The dining area flows to the backyard via oversized sliding doors and connects seamlessly with the family room perfect for entertaining. Vaulted ceilings soar overhead, and the family room showcases 20-foot ceilings, hardwood floors, and a floor-to-ceiling natural stone gas fireplace. The main level also offers two generous bedrooms, including a primary suite with backyard views, a 6-piece ensuite with a double-sided gas fireplace, soaker tub, oversized shower, double vanity, and a walk-in closet. A dedicated office near the entrance can serve as a third main-floor bedroom. Upstairs includes a bedroom with semi-ensuite and an open loft overlooking the family room. The finished lower level accessible via curved stairs or a separate garage entrance features a second kitchen, spacious living area with 10-ft ceilings, two bedrooms, a 4-piece bath, laundry, and storage. Extras include an epoxy-coated double garage with car lift, professionally landscaped yards, stonework, composite decking, lush gardens, and a pergola-covered hot tub. This rare offering combines timeless elegance with modern comfort in sought-after Glen Williams. |
| Price | $2,799,000 |
| Taxes: | $10256.00 |
| Assessment Year: | 2024 |
| Occupancy: | Owner |
| Address: | 32 Ainley Trai , Halton Hills, L7G 0E6, Halton |
| Acreage: | < .50 |
| Directions/Cross Streets: | Meadows In The Glen |
| Rooms: | 12 |
| Rooms +: | 5 |
| Bedrooms: | 3 |
| Bedrooms +: | 2 |
| Family Room: | T |
| Basement: | Finished, Separate Ent |
| Level/Floor | Room | Length(ft) | Width(ft) | Descriptions | |
| Room 1 | Main | Foyer | 7.15 | 6.33 | Open Concept, Tile Floor |
| Room 2 | Main | Kitchen | 18.01 | 13.25 | Granite Counters, B/I Appliances, Centre Island |
| Room 3 | Main | Dining Ro | 14.01 | 12 | W/O To Deck, Sliding Doors, Combined w/Kitchen |
| Room 4 | Main | Family Ro | 15.58 | 12 | Vaulted Ceiling(s), Hardwood Floor, Gas Fireplace |
| Room 5 | Main | Primary B | 20.99 | 16.01 | 6 Pc Ensuite, W/O To Balcony, Fireplace |
| Room 6 | Main | Bedroom | 14.99 | 12.66 | Large Closet, Large Window, Hardwood Floor |
| Room 7 | Main | Office | 12.82 | 14.01 | Overlooks Frontyard, Hardwood Floor, Large Window |
| Room 8 | Main | Living Ro | 14.24 | 11.74 | Coffered Ceiling(s), Formal Rm, Hardwood Floor |
| Room 9 | Main | Laundry | 11.51 | 6.99 | W/O To Garage, Side Door, B/I Appliances |
| Room 10 | Upper | Recreatio | 13.68 | 13.15 | Overlooks Family, Open Concept, Hardwood Floor |
| Room 11 | Upper | Bedroom | 12 | 11.15 | 4 Pc Ensuite, Hardwood Floor, Large Window |
| Room 12 | Lower | Kitchen | 21.48 | 16.01 | Centre Island, B/I Appliances, Quartz Counter |
| Room 13 | Lower | Family Ro | 17.32 | 15.15 | Electric Fireplace, Large Window, Open Concept |
| Room 14 | Lower | Bedroom | 16.5 | 14.33 | 4 Pc Ensuite, Hardwood Floor, Large Closet |
| Room 15 | Lower | Bedroom | 13.84 | 11.74 | 4 Pc Ensuite, Ceiling Fan(s), Large Closet |
| Washroom Type | No. of Pieces | Level |
| Washroom Type 1 | 4 | Main |
| Washroom Type 2 | 6 | Main |
| Washroom Type 3 | 4 | Upper |
| Washroom Type 4 | 2 | Lower |
| Washroom Type 5 | 4 | Lower |
| Washroom Type 6 | 4 | Main |
| Washroom Type 7 | 6 | Main |
| Washroom Type 8 | 4 | Upper |
| Washroom Type 9 | 2 | Lower |
| Washroom Type 10 | 4 | Lower |
| Total Area: | 0.00 |
| Approximatly Age: | 6-15 |
| Property Type: | Detached |
| Style: | Bungaloft |
| Exterior: | Brick, Stone |
| Garage Type: | Attached |
| (Parking/)Drive: | Private |
| Drive Parking Spaces: | 6 |
| Park #1 | |
| Parking Type: | Private |
| Park #2 | |
| Parking Type: | Private |
| Pool: | None |
| Other Structures: | Fence - Partia |
| Approximatly Age: | 6-15 |
| Approximatly Square Footage: | 3500-5000 |
| Property Features: | Cul de Sac/D, Golf |
| CAC Included: | N |
| Water Included: | N |
| Cabel TV Included: | N |
| Common Elements Included: | N |
| Heat Included: | N |
| Parking Included: | N |
| Condo Tax Included: | N |
| Building Insurance Included: | N |
| Fireplace/Stove: | Y |
| Heat Type: | Forced Air |
| Central Air Conditioning: | Central Air |
| Central Vac: | N |
| Laundry Level: | Syste |
| Ensuite Laundry: | F |
| Sewers: | Sewer |
| Utilities-Cable: | A |
| Utilities-Hydro: | Y |
$
%
Years
This calculator is for demonstration purposes only. Always consult a professional
financial advisor before making personal financial decisions.
| Although the information displayed is believed to be accurate, no warranties or representations are made of any kind. |
| ROYAL LEPAGE MEADOWTOWNE REALTY |
|
|
.jpg?src=Custom)
Dir:
416-548-7854
Bus:
416-548-7854
Fax:
416-981-7184
| Virtual Tour | Book Showing | Email a Friend |
Jump To:
At a Glance:
| Type: | Freehold - Detached |
| Area: | Halton |
| Municipality: | Halton Hills |
| Neighbourhood: | Glen Williams |
| Style: | Bungaloft |
| Approximate Age: | 6-15 |
| Tax: | $10,256 |
| Beds: | 3+2 |
| Baths: | 5 |
| Fireplace: | Y |
| Pool: | None |
Locatin Map:
Payment Calculator:
- Color Examples
- Red
- Magenta
- Gold
- Green
- Black and Gold
- Dark Navy Blue And Gold
- Cyan
- Black
- Purple
- Brown Cream
- Blue and Black
- Orange and Black
- Default
- Device Examples
