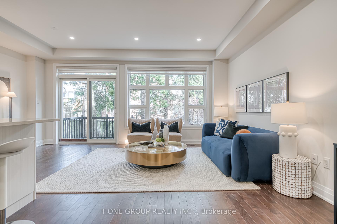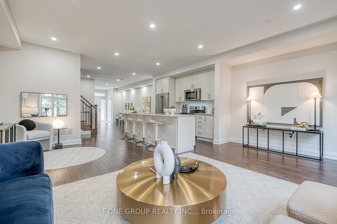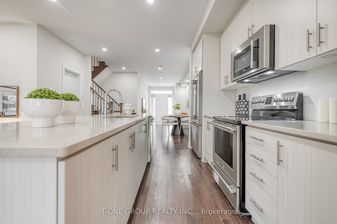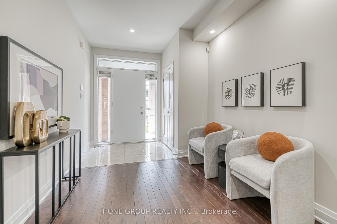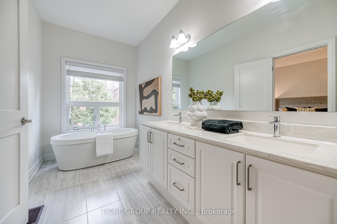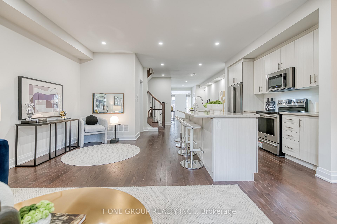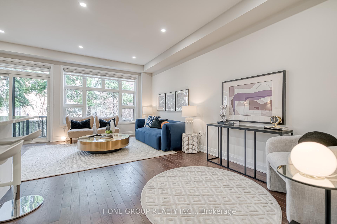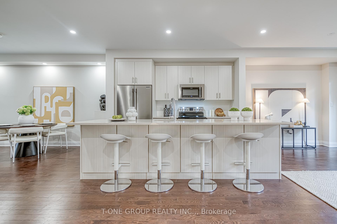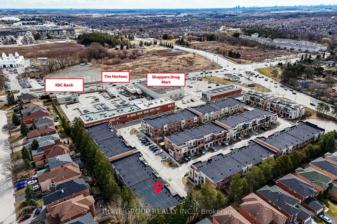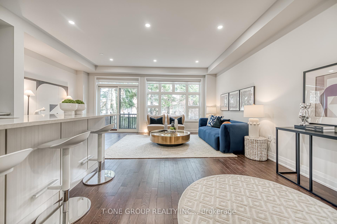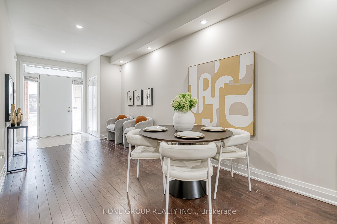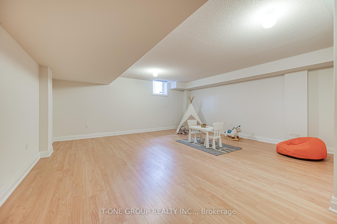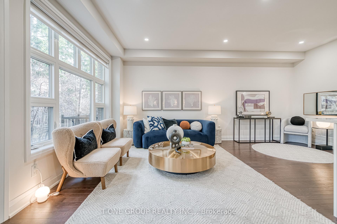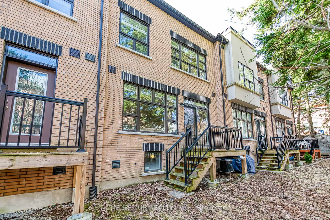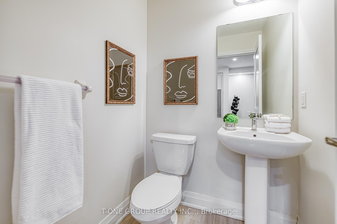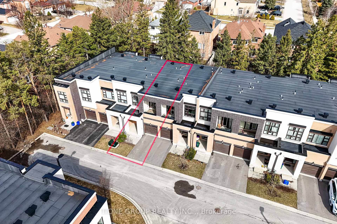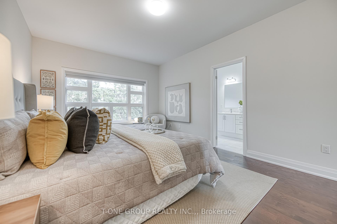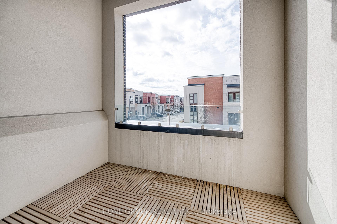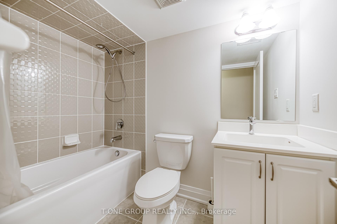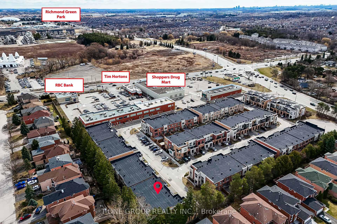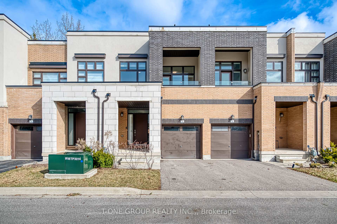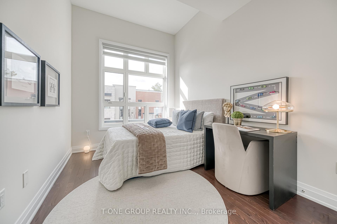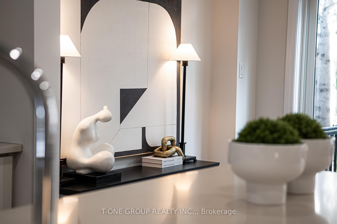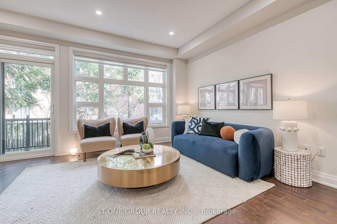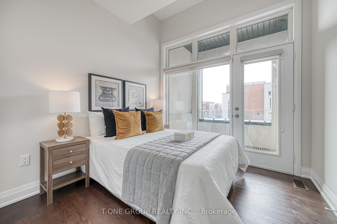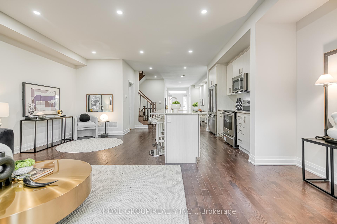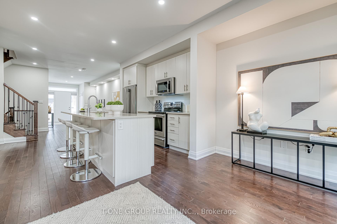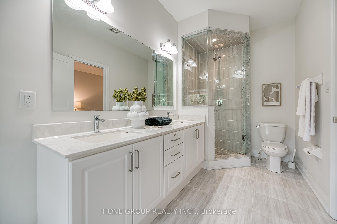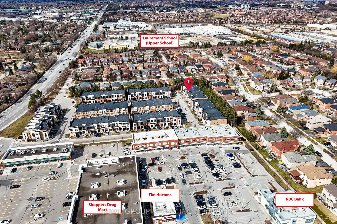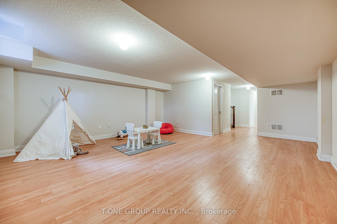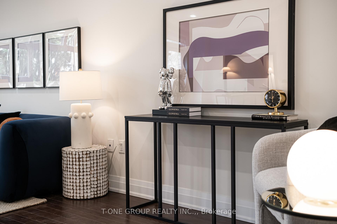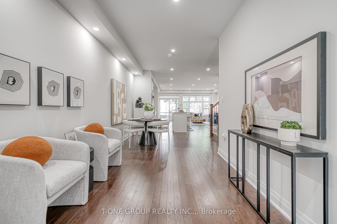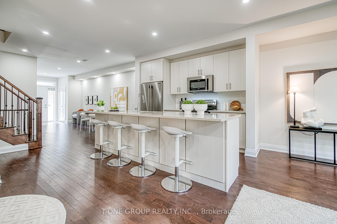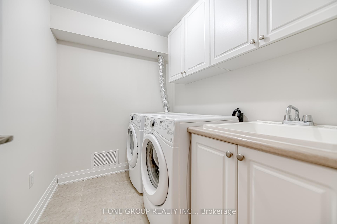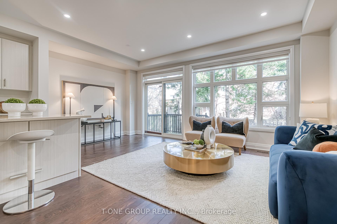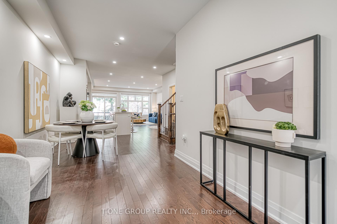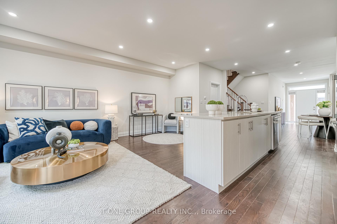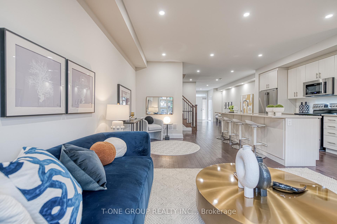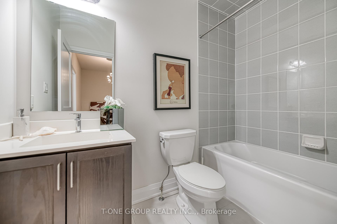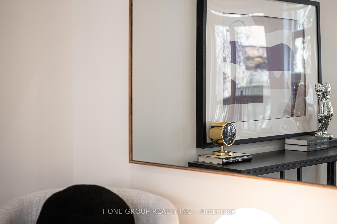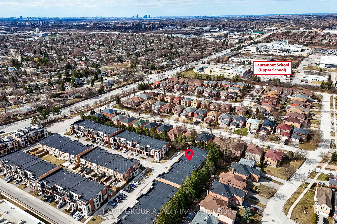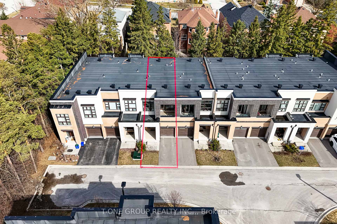$1,088,000
Available - For Sale
Listing ID: N12067259
58 Causland Lane , Richmond Hill, L4S 0G5, York
| Nestled in the serene and highly sought-after community of Bayview Gardens, this stunning 2-storey townhome offers the perfect blend of tranquility, luxury, and convenience. This home enjoys minimal traffic and on a cul-de-sac, ideal for families or those seeking a peaceful retreat..9ft smooth ceilings and hardwood floor throughout both floors. The staircase features wood railings with wrought iron spindles. The main floor boasts a fully open-concept layout, brand-new pot lights enhance the bright, airy ambiance. Oversized quartz island can be breakfast bar and brand new dishwasher in kitchen. Main floor direct garage access; Sidewalk-free driveway; Walk-out to the backyard deck from the breakfast area. The master bedroom featuring a luxurious 5-piece ensuite, two large walk-in closets, and expansive windows. 2nd bedrooms has a walk-out balcony, 2nd&3rd bedrooms have Raised 11 ft Ceiling, elevating the sense of space and light. All four bathrooms throughout the home are elegantly upgraded with quartz countertops. The finished basement, completed by the builder, offers excellent versatility with laminate flooring, a 3-piece bathroom, laundry area, cold room, and additional storage space perfect for a home gym, playroom, or guest suite. Location is second to none. Walk distance to a nearby plaza featuring RBC, Tim Hortons, and Shoppers Drug Mart. Just minutes by car to Highway 404, GO Train Station, Lake Wilcox, Richmond Green Park, Costco and the Oak Ridges Community Centre. This is more than a homeits a lifestyle. Dont miss the opportunity to make it yours. |
| Price | $1,088,000 |
| Taxes: | $4885.08 |
| Assessment Year: | 2024 |
| Occupancy: | Vacant |
| Address: | 58 Causland Lane , Richmond Hill, L4S 0G5, York |
| Directions/Cross Streets: | BAYVIEW & ELGIN MILLS |
| Rooms: | 8 |
| Rooms +: | 1 |
| Bedrooms: | 3 |
| Bedrooms +: | 0 |
| Family Room: | T |
| Basement: | Finished |
| Level/Floor | Room | Length(ft) | Width(ft) | Descriptions | |
| Room 1 | Main | Living Ro | 18.99 | 11.91 | Hardwood Floor, Pot Lights, Open Concept |
| Room 2 | Main | Dining Ro | 18.99 | 12.04 | Hardwood Floor, Pot Lights, Open Concept |
| Room 3 | Main | Breakfast | 10.59 | 8.79 | Hardwood Floor, W/O To Deck, Pot Lights |
| Room 4 | Main | Family Ro | 18.07 | 9.97 | Hardwood Floor, Large Window, Overlooks Backyard |
| Room 5 | Main | Kitchen | 10.99 | 8.79 | Hardwood Floor, Breakfast Bar, Centre Island |
| Room 6 | Second | Primary B | 19.19 | 12 | Hardwood Floor, 5 Pc Ensuite, Walk-In Closet(s) |
| Room 7 | Second | Bedroom 2 | 11.81 | 8.99 | Hardwood Floor, Large Closet, W/O To Balcony |
| Room 8 | Second | Bedroom 3 | 9.41 | 9.18 | Hardwood Floor, Large Window, Large Closet |
| Room 9 | Basement | Recreatio | 24.27 | 18.37 | Laminate, Window |
| Washroom Type | No. of Pieces | Level |
| Washroom Type 1 | 2 | Main |
| Washroom Type 2 | 3 | Second |
| Washroom Type 3 | 5 | Second |
| Washroom Type 4 | 3 | Basement |
| Washroom Type 5 | 0 | |
| Washroom Type 6 | 2 | Main |
| Washroom Type 7 | 3 | Second |
| Washroom Type 8 | 5 | Second |
| Washroom Type 9 | 3 | Basement |
| Washroom Type 10 | 0 | |
| Washroom Type 11 | 2 | Main |
| Washroom Type 12 | 4 | Second |
| Washroom Type 13 | 5 | Second |
| Washroom Type 14 | 3 | Basement |
| Washroom Type 15 | 0 | |
| Washroom Type 16 | 2 | Main |
| Washroom Type 17 | 4 | Second |
| Washroom Type 18 | 5 | Second |
| Washroom Type 19 | 3 | Basement |
| Washroom Type 20 | 0 |
| Total Area: | 0.00 |
| Approximatly Age: | 6-15 |
| Property Type: | Att/Row/Townhouse |
| Style: | 2-Storey |
| Exterior: | Brick |
| Garage Type: | Built-In |
| Drive Parking Spaces: | 1 |
| Pool: | None |
| Approximatly Age: | 6-15 |
| Approximatly Square Footage: | 1500-2000 |
| Property Features: | Cul de Sac/D, Lake/Pond |
| CAC Included: | N |
| Water Included: | N |
| Cabel TV Included: | N |
| Common Elements Included: | N |
| Heat Included: | N |
| Parking Included: | N |
| Condo Tax Included: | N |
| Building Insurance Included: | N |
| Fireplace/Stove: | N |
| Heat Type: | Forced Air |
| Central Air Conditioning: | Central Air |
| Central Vac: | N |
| Laundry Level: | Syste |
| Ensuite Laundry: | F |
| Sewers: | Sewer |
$
%
Years
This calculator is for demonstration purposes only. Always consult a professional
financial advisor before making personal financial decisions.
| Although the information displayed is believed to be accurate, no warranties or representations are made of any kind. |
| T-ONE GROUP REALTY INC., |
|
|
.jpg?src=Custom)
Dir:
416-548-7854
Bus:
416-548-7854
Fax:
416-981-7184
| Virtual Tour | Book Showing | Email a Friend |
Jump To:
At a Glance:
| Type: | Freehold - Att/Row/Townhouse |
| Area: | York |
| Municipality: | Richmond Hill |
| Neighbourhood: | Devonsleigh |
| Style: | 2-Storey |
| Approximate Age: | 6-15 |
| Tax: | $4,885.08 |
| Beds: | 3 |
| Baths: | 4 |
| Fireplace: | N |
| Pool: | None |
Locatin Map:
Payment Calculator:
- Color Examples
- Red
- Magenta
- Gold
- Green
- Black and Gold
- Dark Navy Blue And Gold
- Cyan
- Black
- Purple
- Brown Cream
- Blue and Black
- Orange and Black
- Default
- Device Examples
