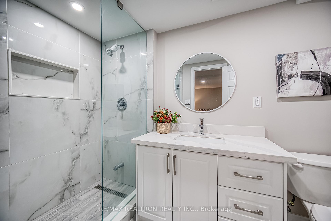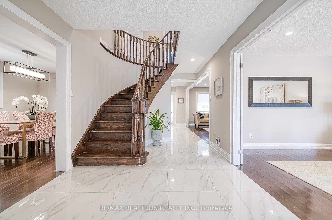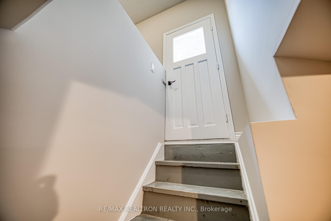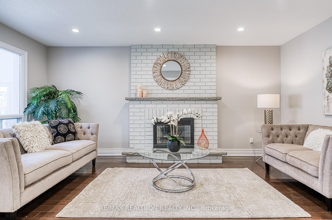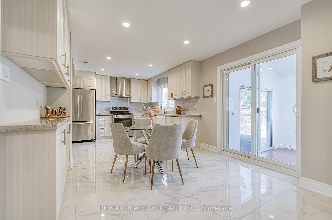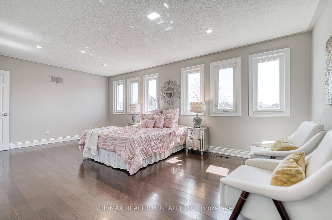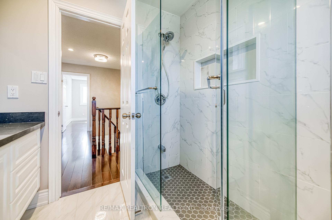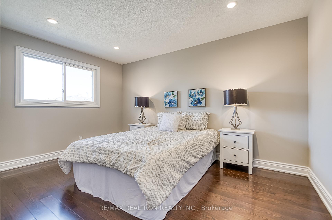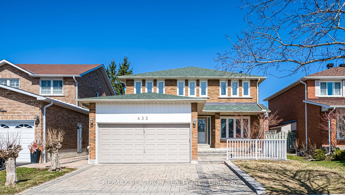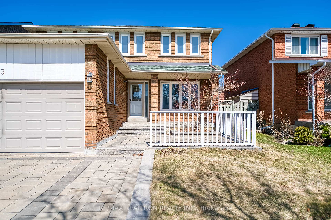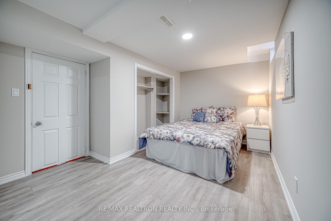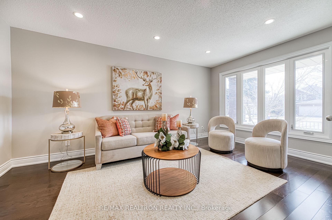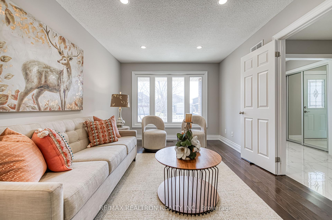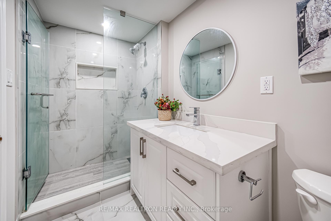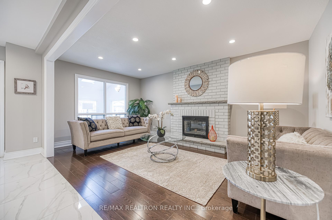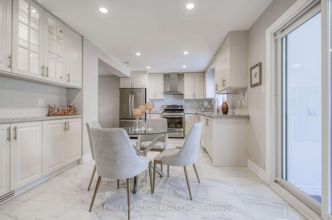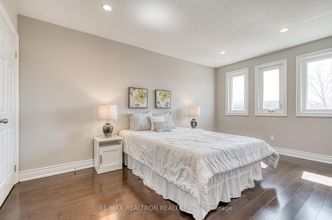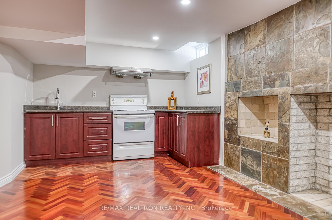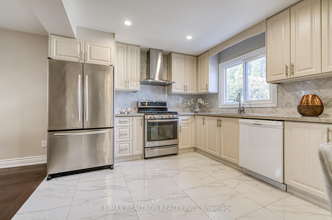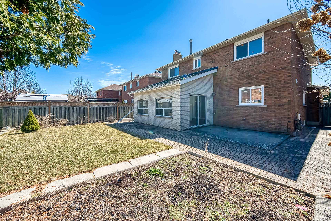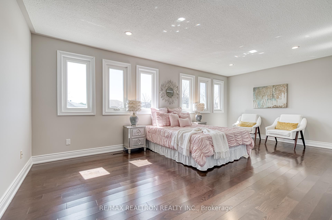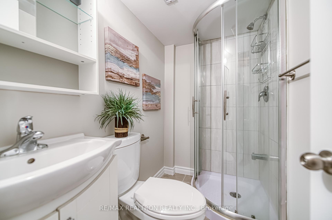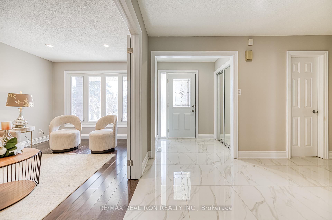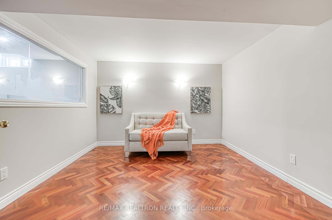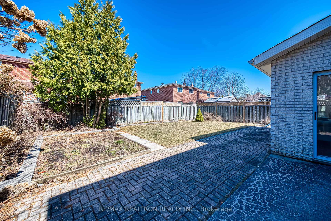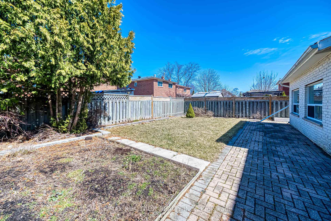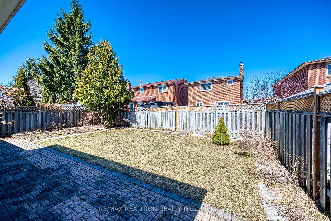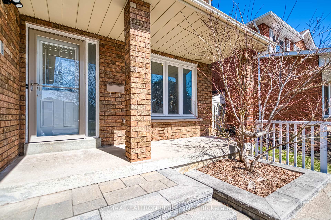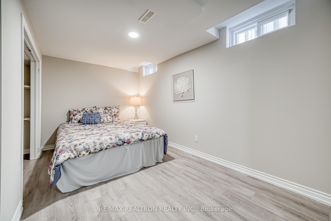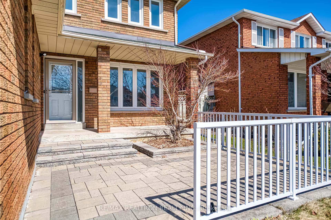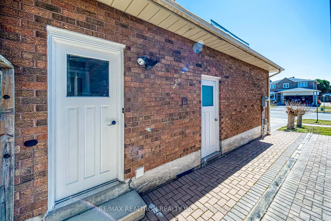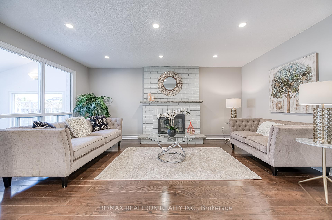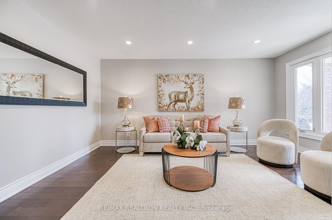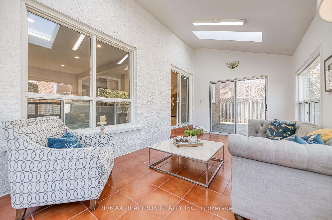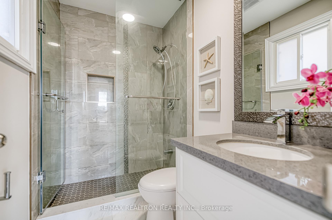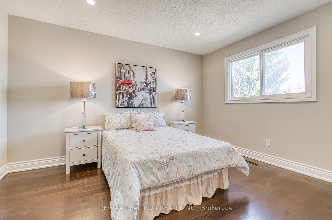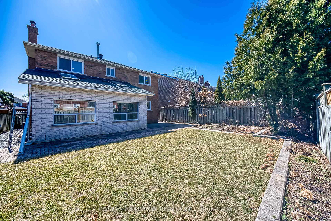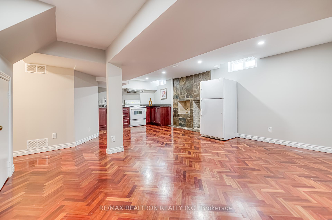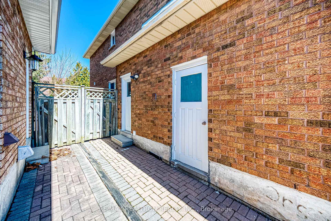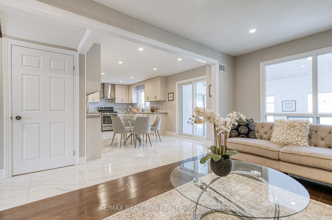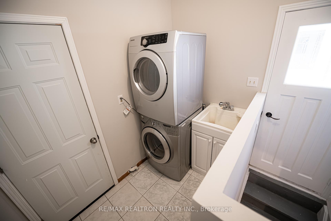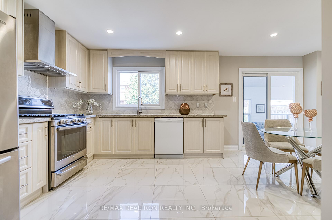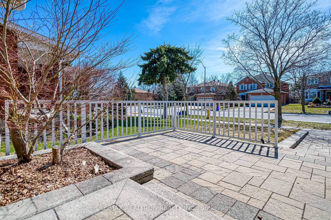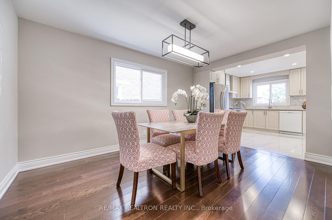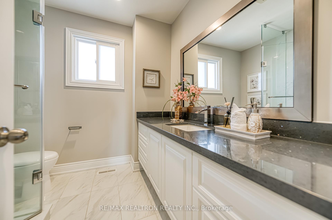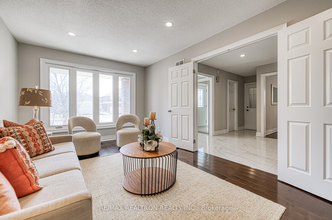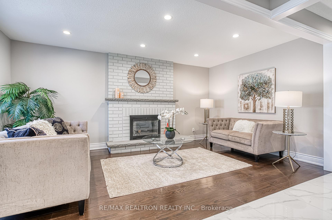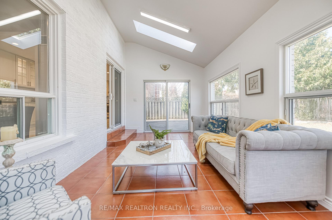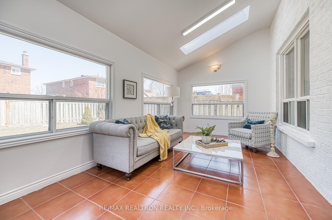$1,388,000
Available - For Sale
Listing ID: N12068046
433 Raymerville Driv , Markham, L3P 6Y4, York
| Introducing An Incredible Opportunity To Own At The Highly Sought After Raymerville Area! Functional Layout Detached Home Featuring 4+2 Bedrooms And 4.5 Bathrooms, It Boasts Elegant Wood Flooring Throughout. The Chefs Kitchen Is A Highlight, With Stone Countertops & Customized Backsplash. Spacious Sunroom With 3 Skylights, Brings Lots Of Natural Light & Provides Extra Living Area. Freshly Painted On The Main And Second Floors. The Huge Master Bedroom Is A Serene Retreat With A 3-Piece Ensuite And A Walk-In Closet. Finished Basement Offers 2 Bedrooms, 2 3-Piece Bathrooms, Kitchen & Recreation Room, Perfect For Entertaining Family & Friends Or Living With In-Laws. Separate Entrance From The Side Door To Basement, Maximizing Income Potential. Direct Access To The Garage From Inside Adds Convenience. Widened Interlock Driveway. 1st & 2nd Floor Is Approx 2261Sf Plus Sunroom & Finished Basement, Its Rarely Found Ready To Move In. High Ranking School Zone: Markville High School. Close To Transit, Shopping Mall, Community Center, Grocery And Restaurants. Your Home Finding Stops Right Here! Don't Miss It!! |
| Price | $1,388,000 |
| Taxes: | $6505.23 |
| Occupancy: | Vacant |
| Address: | 433 Raymerville Driv , Markham, L3P 6Y4, York |
| Directions/Cross Streets: | Mccowan and 16th |
| Rooms: | 12 |
| Rooms +: | 2 |
| Bedrooms: | 4 |
| Bedrooms +: | 2 |
| Family Room: | T |
| Basement: | Finished, Separate Ent |
| Level/Floor | Room | Length(ft) | Width(ft) | Descriptions | |
| Room 1 | Main | Living Ro | 21.75 | 10.07 | Hardwood Floor, Large Window, Overlooks Frontyard |
| Room 2 | Main | Dining Ro | 16.24 | 10.07 | Hardwood Floor, Separate Room, Large Window |
| Room 3 | Main | Family Ro | 22.07 | 10.07 | Hardwood Floor, Fireplace, Pot Lights |
| Room 4 | Main | Kitchen | 24.73 | 18.24 | Stainless Steel Appl, Pot Lights, Overlooks Backyard |
| Room 5 | Main | Breakfast | 24.73 | 18.24 | Ceramic Floor, Sliding Doors, W/O To Sunroom |
| Room 6 | Main | Sunroom | 22.4 | 10.07 | Tile Floor, Skylight, W/O To Yard |
| Room 7 | Second | Primary B | 20.07 | 18.24 | Hardwood Floor, 3 Pc Ensuite, Walk-In Closet(s) |
| Room 8 | Second | Bedroom 2 | 22.24 | 16.01 | Hardwood Floor, Large Closet, Large Window |
| Room 9 | Second | Bedroom 3 | 16.99 | 16.01 | Hardwood Floor, Large Closet, Large Window |
| Room 10 | Second | Bedroom 4 | 15.91 | 10.07 | Hardwood Floor, Large Closet, Large Window |
| Room 11 | Basement | Recreatio | 20.99 | 16.01 | Hardwood Floor, Pot Lights |
| Room 12 | Basement | Bedroom 5 | 16.83 | 14.01 | Hardwood Floor, 3 Pc Ensuite, Window |
| Room 13 | Basement | Bedroom | 16.01 | 10.07 | Hardwood Floor, French Doors, 3 Pc Bath |
| Room 14 | Basement | Kitchen | 20.99 | 16.01 | Open Concept, Window |
| Washroom Type | No. of Pieces | Level |
| Washroom Type 1 | 2 | Main |
| Washroom Type 2 | 3 | Second |
| Washroom Type 3 | 3 | Basement |
| Washroom Type 4 | 0 | |
| Washroom Type 5 | 0 | |
| Washroom Type 6 | 2 | Main |
| Washroom Type 7 | 3 | Second |
| Washroom Type 8 | 3 | Basement |
| Washroom Type 9 | 0 | |
| Washroom Type 10 | 0 | |
| Washroom Type 11 | 2 | Main |
| Washroom Type 12 | 3 | Second |
| Washroom Type 13 | 3 | Basement |
| Washroom Type 14 | 0 | |
| Washroom Type 15 | 0 | |
| Washroom Type 16 | 2 | Main |
| Washroom Type 17 | 3 | Second |
| Washroom Type 18 | 3 | Basement |
| Washroom Type 19 | 0 | |
| Washroom Type 20 | 0 |
| Total Area: | 0.00 |
| Property Type: | Detached |
| Style: | 2-Storey |
| Exterior: | Brick |
| Garage Type: | Attached |
| (Parking/)Drive: | Private Do |
| Drive Parking Spaces: | 4 |
| Park #1 | |
| Parking Type: | Private Do |
| Park #2 | |
| Parking Type: | Private Do |
| Pool: | None |
| Approximatly Square Footage: | 2000-2500 |
| CAC Included: | N |
| Water Included: | N |
| Cabel TV Included: | N |
| Common Elements Included: | N |
| Heat Included: | N |
| Parking Included: | N |
| Condo Tax Included: | N |
| Building Insurance Included: | N |
| Fireplace/Stove: | Y |
| Heat Type: | Forced Air |
| Central Air Conditioning: | Central Air |
| Central Vac: | N |
| Laundry Level: | Syste |
| Ensuite Laundry: | F |
| Sewers: | Sewer |
$
%
Years
This calculator is for demonstration purposes only. Always consult a professional
financial advisor before making personal financial decisions.
| Although the information displayed is believed to be accurate, no warranties or representations are made of any kind. |
| RE/MAX REALTRON REALTY INC. |
|
|
.jpg?src=Custom)
Dir:
416-548-7854
Bus:
416-548-7854
Fax:
416-981-7184
| Virtual Tour | Book Showing | Email a Friend |
Jump To:
At a Glance:
| Type: | Freehold - Detached |
| Area: | York |
| Municipality: | Markham |
| Neighbourhood: | Raymerville |
| Style: | 2-Storey |
| Tax: | $6,505.23 |
| Beds: | 4+2 |
| Baths: | 5 |
| Fireplace: | Y |
| Pool: | None |
Locatin Map:
Payment Calculator:
- Color Examples
- Red
- Magenta
- Gold
- Green
- Black and Gold
- Dark Navy Blue And Gold
- Cyan
- Black
- Purple
- Brown Cream
- Blue and Black
- Orange and Black
- Default
- Device Examples
