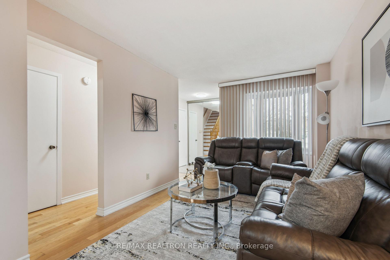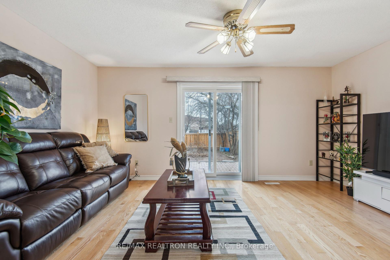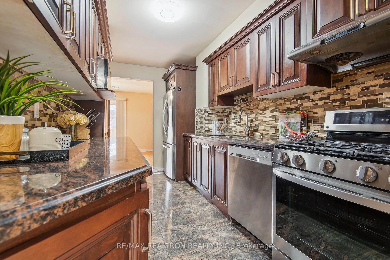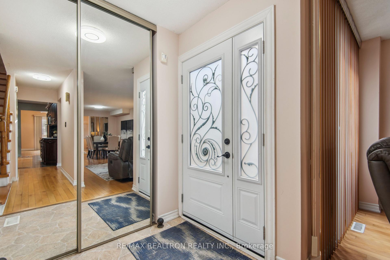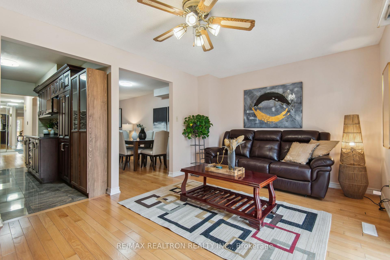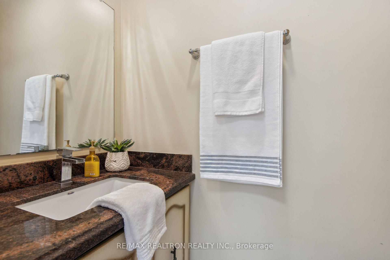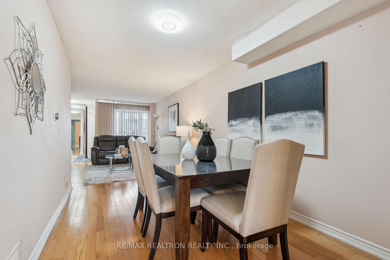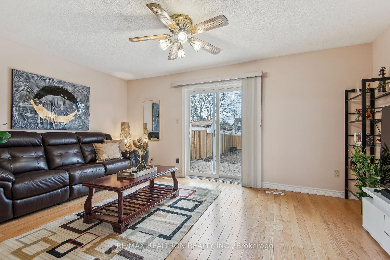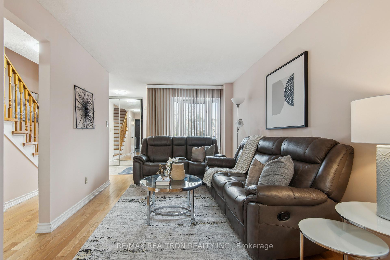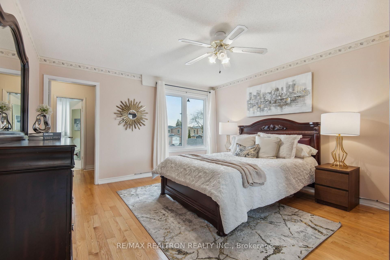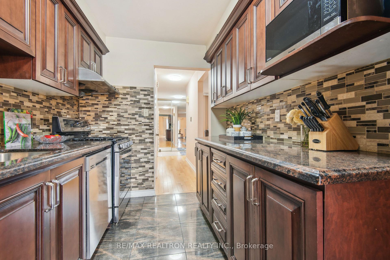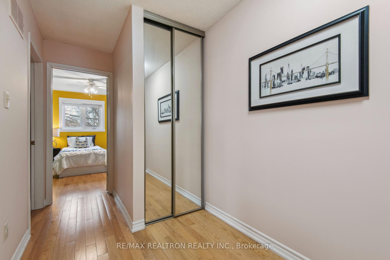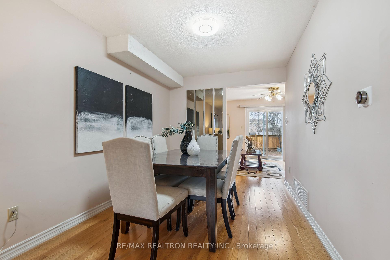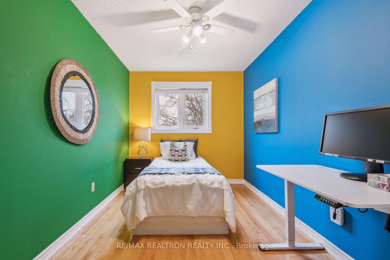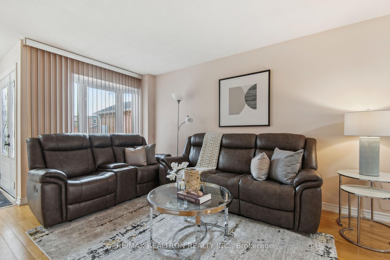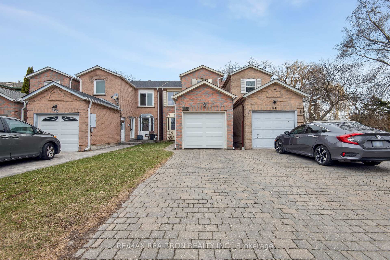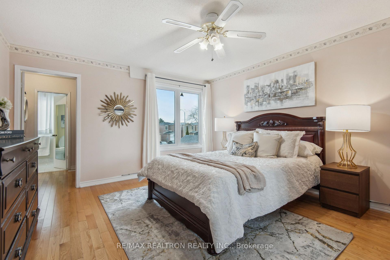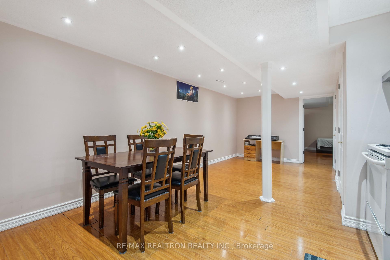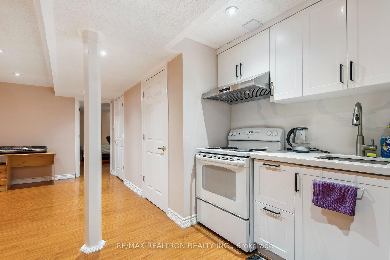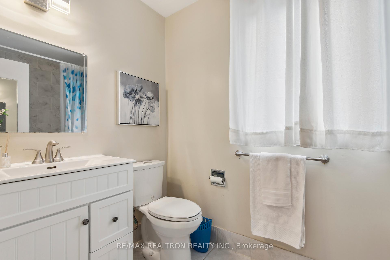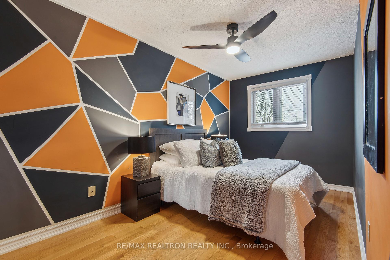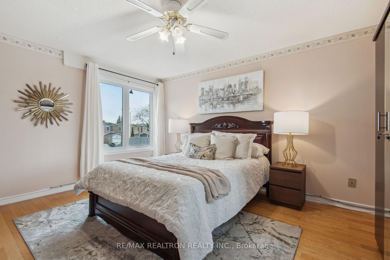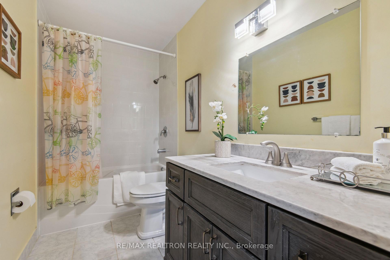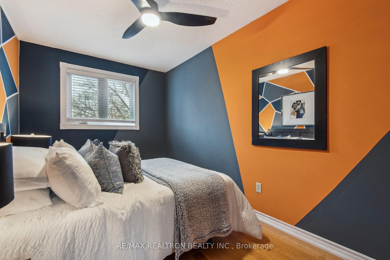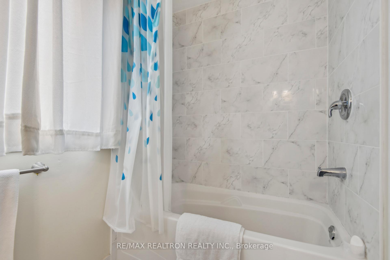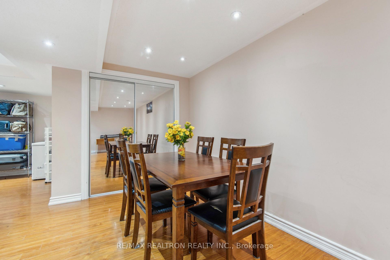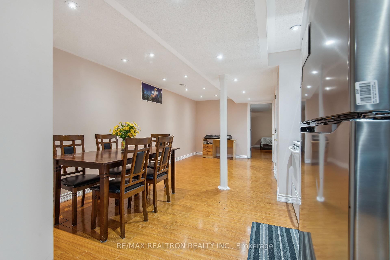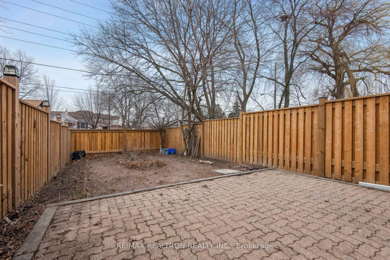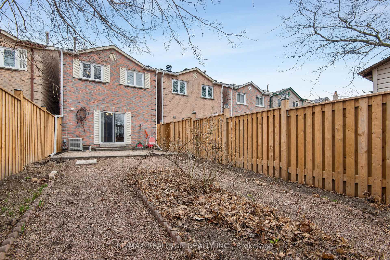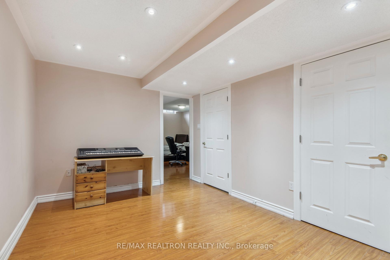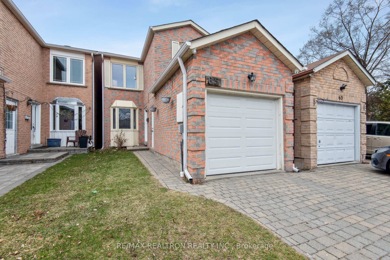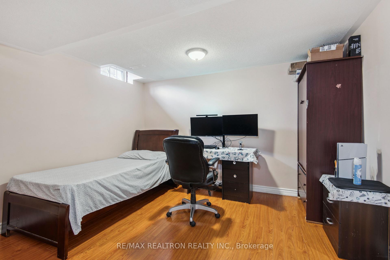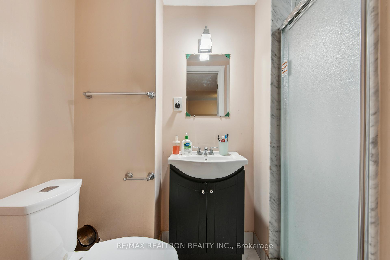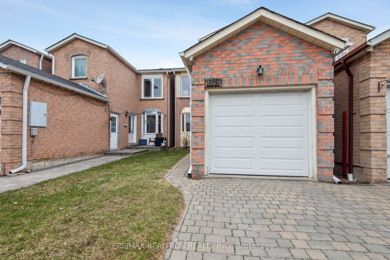$1,049,000
Available - For Sale
Listing ID: E12066086
65 Mansewood Gard , Toronto, M1E 5A4, Toronto
| Welcome To This Beautiful 3+1 Bedroom Detached Home (Linked underground) With lot of Upgrades. Upgraded hardwood flooring throughout the Home. Newly replaced roof with new eavestrough in2022. New Appliances Refrigerator (2023), Gas Stove(2022), Upstairs Washer and Dryer (2024).Large primary Bedroom with walk in closet and 4 Pc ensuite. Comes with newly fenced backyard(2024). Comes with Tesla Charging in the garage & also four Security cameras included. The fully finished basement includes a self-contained 1-bedroom suite, complete with its own kitchen, bathroom, Laundry, and a separate entrance with Income Potential. Conveniently Located Near Lawrence and Morningside in a Safe & Excellent Neighbourhood! A Walk To Heron Park Community Recreation Centre and Toronto Public Library, and Close to Rouge National Park. Mins to Highway 401, TTC Bus Stop, Shopping Complex, UofT Scarb Campus & Centennial College. |
| Price | $1,049,000 |
| Taxes: | $3340.00 |
| Occupancy: | Owner |
| Address: | 65 Mansewood Gard , Toronto, M1E 5A4, Toronto |
| Directions/Cross Streets: | Lawrence Ave. and Morningside |
| Rooms: | 9 |
| Rooms +: | 3 |
| Bedrooms: | 3 |
| Bedrooms +: | 1 |
| Family Room: | T |
| Basement: | Apartment, Separate Ent |
| Level/Floor | Room | Length(ft) | Width(ft) | Descriptions | |
| Room 1 | Main | Living Ro | 12.4 | 9.74 | Hardwood Floor, Combined w/Dining |
| Room 2 | Main | Dining Ro | 13.15 | 8.66 | Hardwood Floor, Combined w/Living |
| Room 3 | Main | Family Ro | 16.66 | 10.92 | Hardwood Floor, W/O To Patio |
| Room 4 | Main | Kitchen | 13.15 | 7.58 | Granite Counters, Granite Floor, Backsplash |
| Room 5 | Second | Primary B | 13.09 | 15.32 | Hardwood Floor, Walk-In Closet(s), 4 Pc Ensuite |
| Room 6 | Second | Bedroom 2 | 9.91 | 16.24 | Hardwood Floor, Closet |
| Room 7 | Second | Bedroom 3 | 12.6 | 8.04 | Hardwood Floor, Closet |
| Room 8 | Basement | Bedroom 4 | 11.48 | 11.91 | Laminate, 3 Pc Ensuite |
| Room 9 | Basement | Kitchen | 21.48 | 12.66 | Laminate, Combined w/Family |
| Washroom Type | No. of Pieces | Level |
| Washroom Type 1 | 4 | Second |
| Washroom Type 2 | 4 | Second |
| Washroom Type 3 | 2 | Main |
| Washroom Type 4 | 3 | Basement |
| Washroom Type 5 | 0 |
| Total Area: | 0.00 |
| Property Type: | Detached |
| Style: | 2-Storey |
| Exterior: | Brick |
| Garage Type: | Attached |
| (Parking/)Drive: | Available, |
| Drive Parking Spaces: | 2 |
| Park #1 | |
| Parking Type: | Available, |
| Park #2 | |
| Parking Type: | Available |
| Park #3 | |
| Parking Type: | Private |
| Pool: | None |
| Approximatly Square Footage: | 1500-2000 |
| CAC Included: | N |
| Water Included: | N |
| Cabel TV Included: | N |
| Common Elements Included: | N |
| Heat Included: | N |
| Parking Included: | N |
| Condo Tax Included: | N |
| Building Insurance Included: | N |
| Fireplace/Stove: | N |
| Heat Type: | Forced Air |
| Central Air Conditioning: | Central Air |
| Central Vac: | N |
| Laundry Level: | Syste |
| Ensuite Laundry: | F |
| Sewers: | Sewer |
$
%
Years
This calculator is for demonstration purposes only. Always consult a professional
financial advisor before making personal financial decisions.
| Although the information displayed is believed to be accurate, no warranties or representations are made of any kind. |
| RE/MAX REALTRON REALTY INC. |
|
|
.jpg?src=Custom)
Dir:
416-548-7854
Bus:
416-548-7854
Fax:
416-981-7184
| Virtual Tour | Book Showing | Email a Friend |
Jump To:
At a Glance:
| Type: | Freehold - Detached |
| Area: | Toronto |
| Municipality: | Toronto E11 |
| Neighbourhood: | Rouge E11 |
| Style: | 2-Storey |
| Tax: | $3,340 |
| Beds: | 3+1 |
| Baths: | 4 |
| Fireplace: | N |
| Pool: | None |
Locatin Map:
Payment Calculator:
- Color Examples
- Red
- Magenta
- Gold
- Green
- Black and Gold
- Dark Navy Blue And Gold
- Cyan
- Black
- Purple
- Brown Cream
- Blue and Black
- Orange and Black
- Default
- Device Examples
