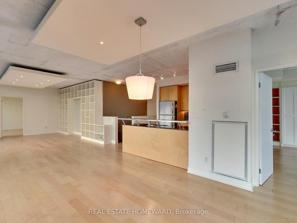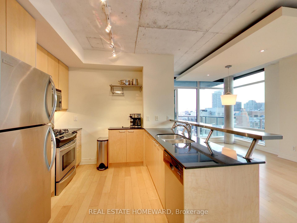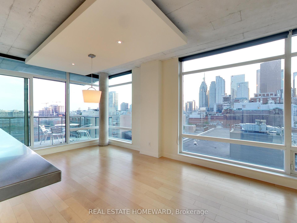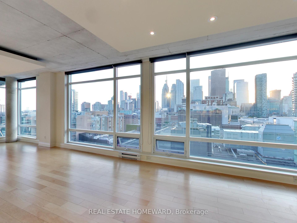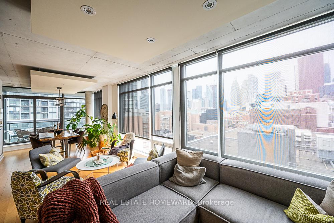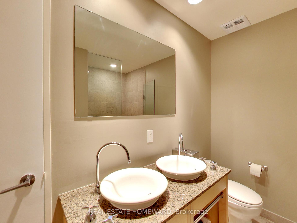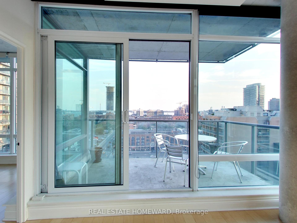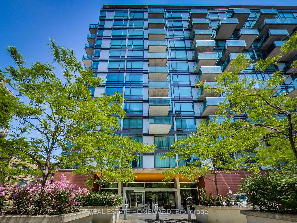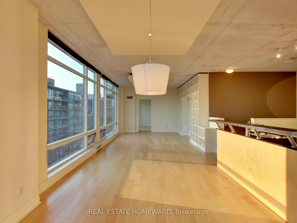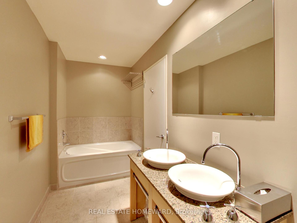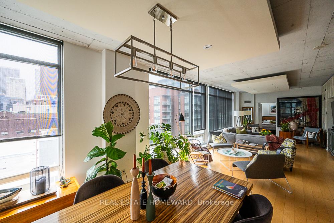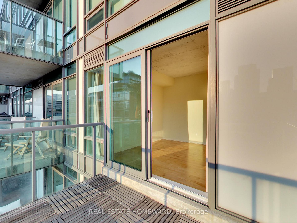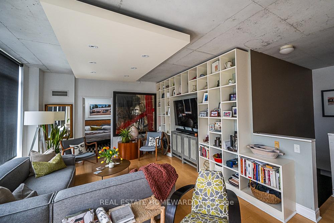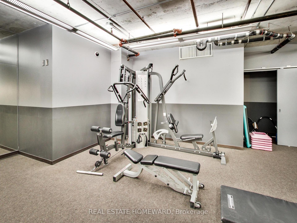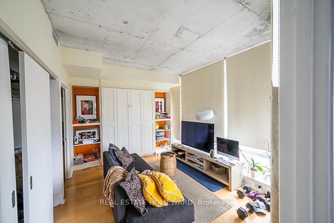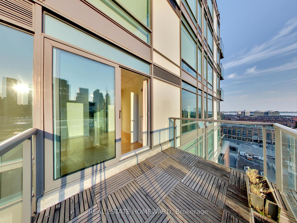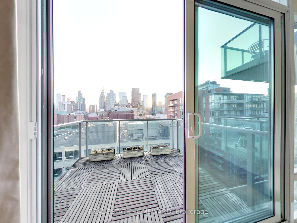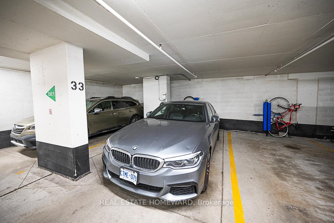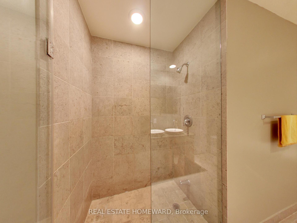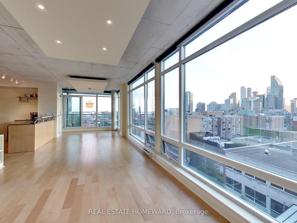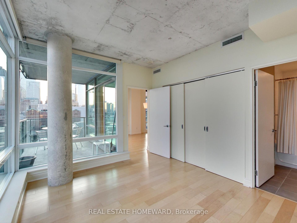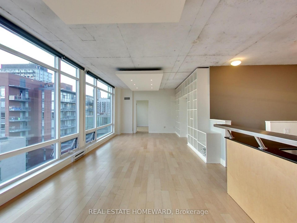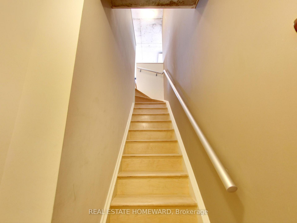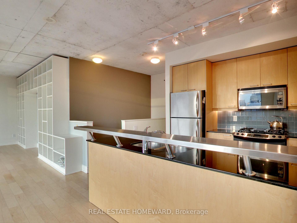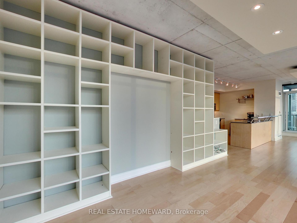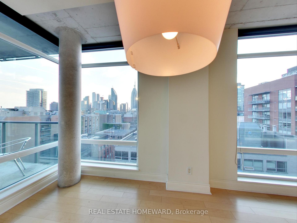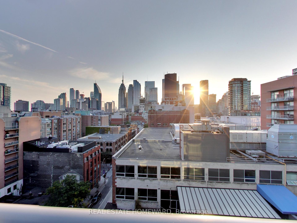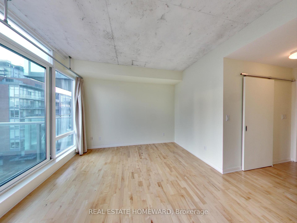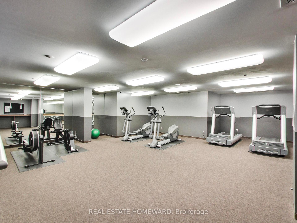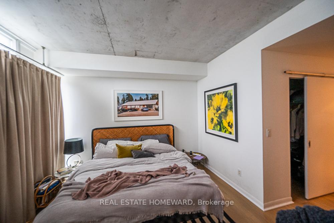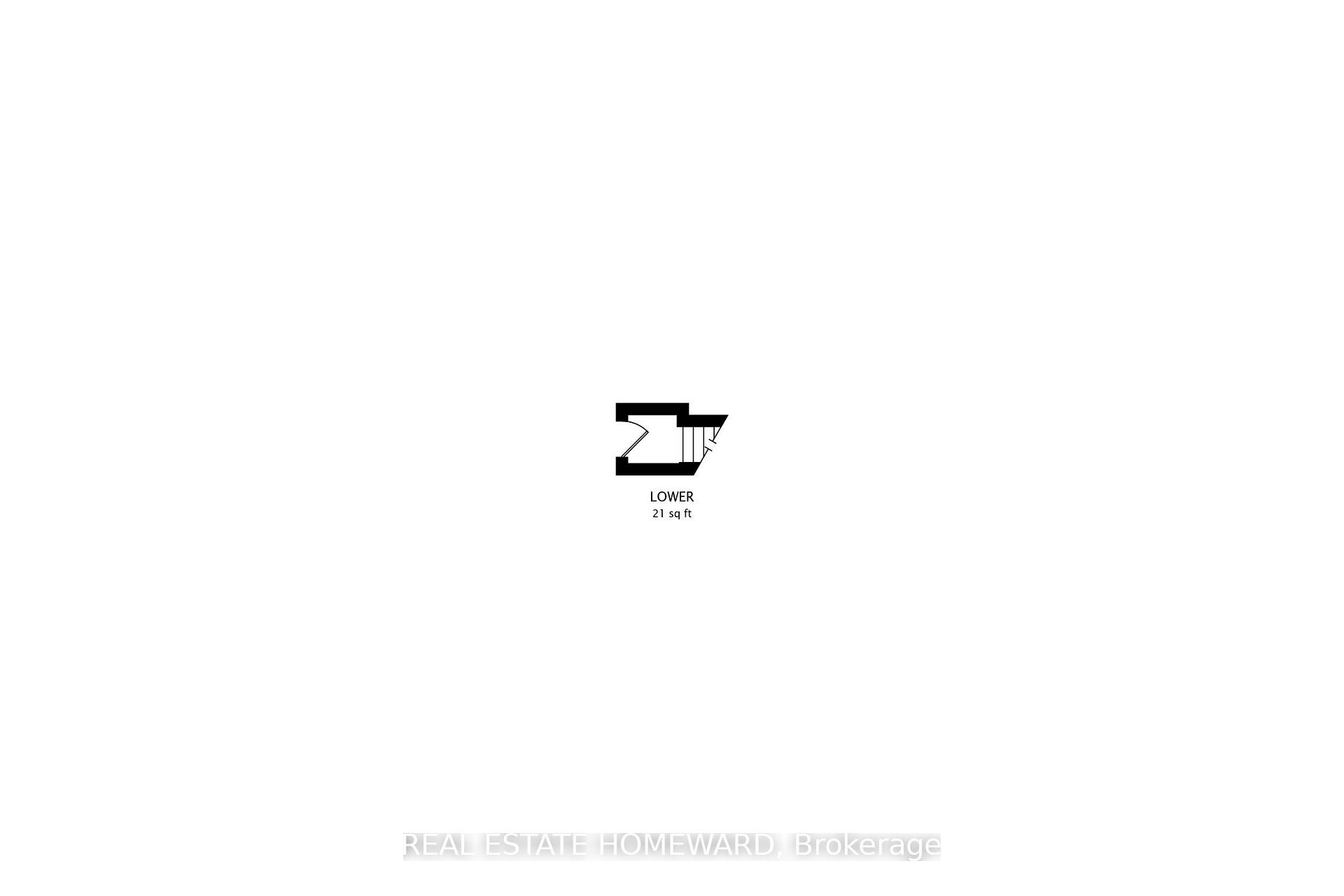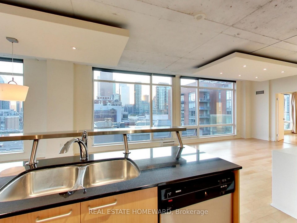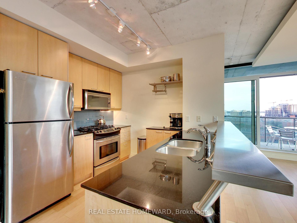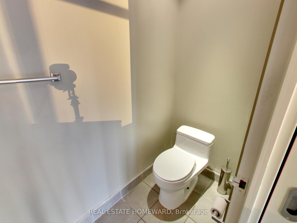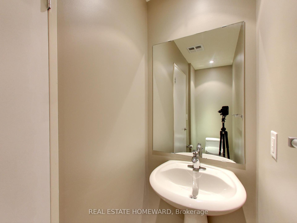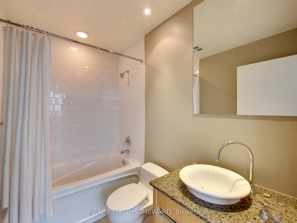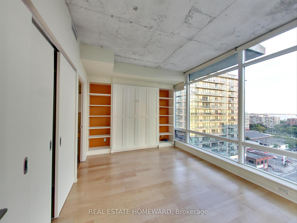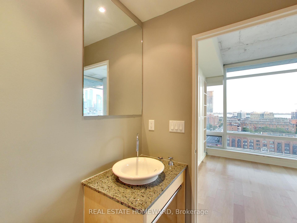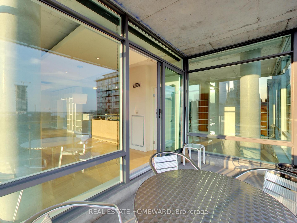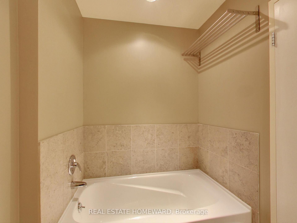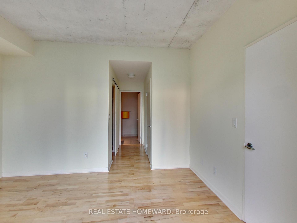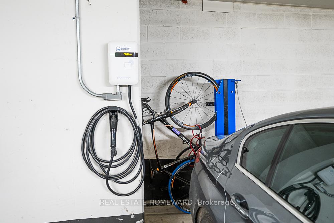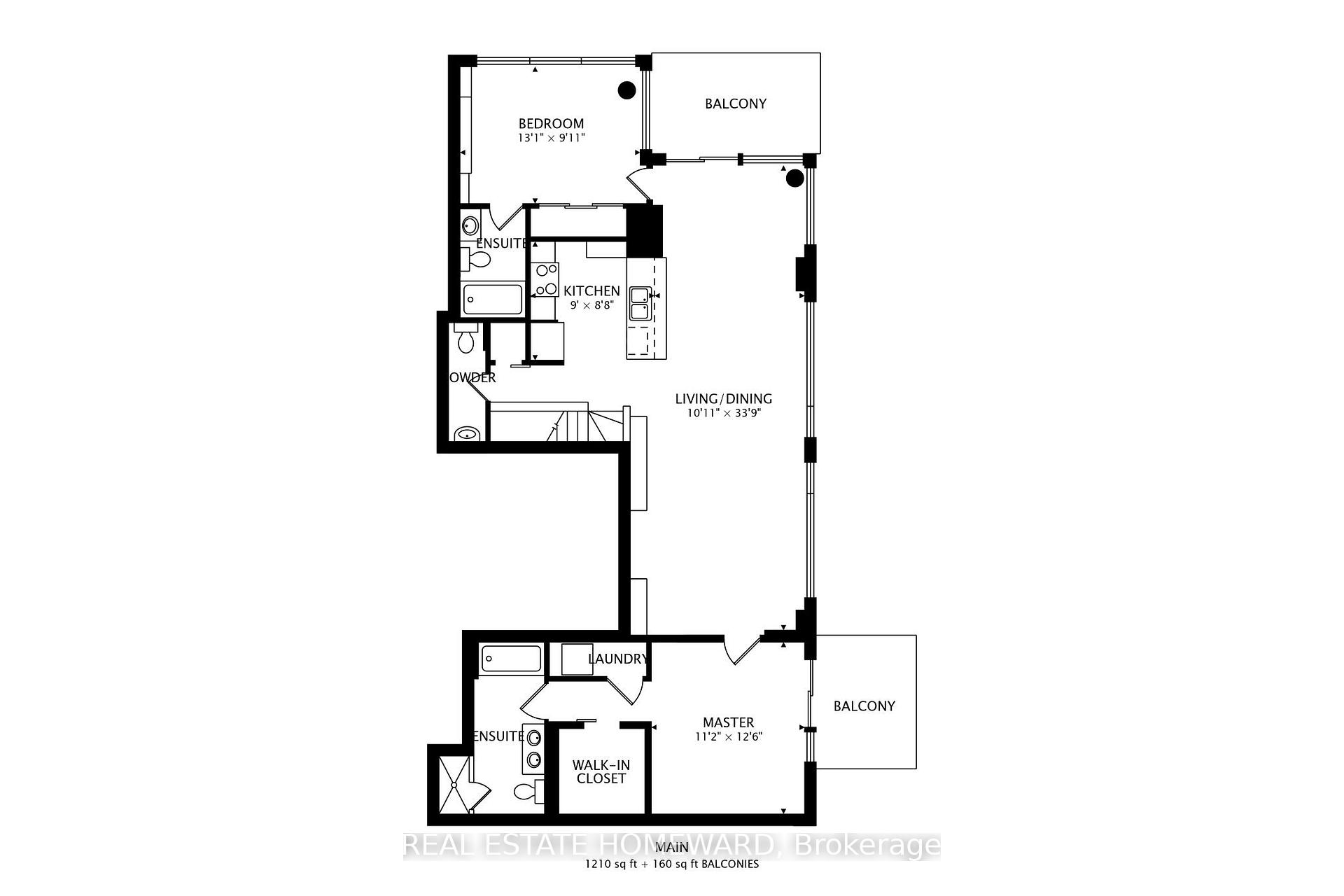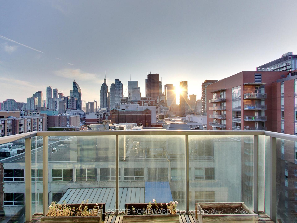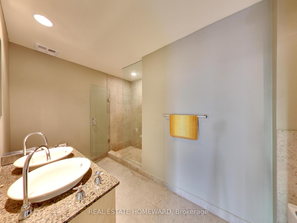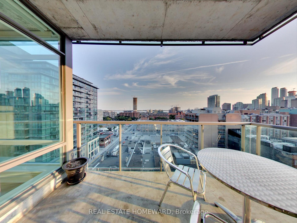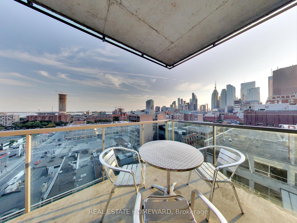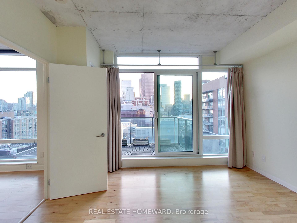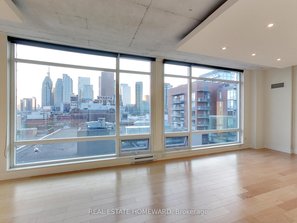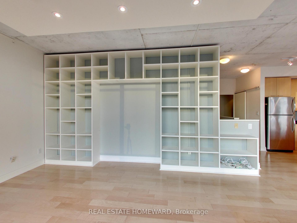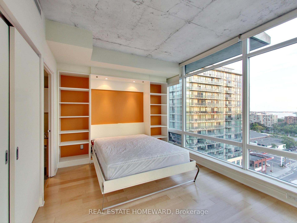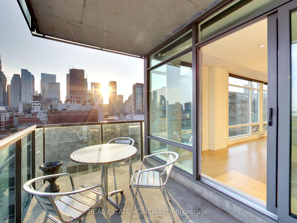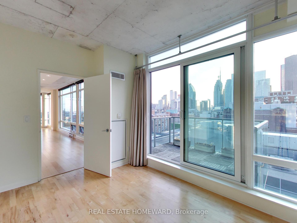$1,199,999
Available - For Sale
Listing ID: C12068102
333 Adelaide Stre East , Toronto, M5A 4T4, Toronto
| Step up into this gorgeous, open-concept 2 Bedroom, 3 Washroom, 2 Balcony condo with over 1,100 Sq Ft! Floor to ceiling windows with natural light from the south and east. This unit offers awesome city skyline views with no nearby towers blocking your view! The Prime Bedroom's exclusive balcony also provides an additional southwest view of Toronto's impressive downtown core. 9-foot ceilings, and hardwood floors. Kitchen features stainless steel appliances, a gas stove, and a breakfast bar, where you can gather for drinks or snacks as well. An easy 8 min walk to the lively St. Lawrence Market neighbourhood, which is packed with great grocery shopping, food, bars and restaurants. Other iconic landmarks within an easy stroll or cycle include the historic Distillery District, Flat Iron Building, Waterfront and outstanding rec centres. Lots of transit, walking, cycling and driving options. You can be at the Financial District on foot in minutes! This condo is the ideal, downtown lifestyle for the urban professional! |
| Price | $1,199,999 |
| Taxes: | $4420.48 |
| Assessment Year: | 2024 |
| Occupancy: | Tenant |
| Address: | 333 Adelaide Stre East , Toronto, M5A 4T4, Toronto |
| Postal Code: | M5A 4T4 |
| Province/State: | Toronto |
| Directions/Cross Streets: | Adelaide & Sherbourne |
| Level/Floor | Room | Length(ft) | Width(ft) | Descriptions | |
| Room 1 | Flat | Living Ro | 33.78 | 10.82 | Hardwood Floor, Window Floor to Ceil, Combined w/Dining |
| Room 2 | Flat | Dining Ro | 33.78 | 10.82 | Hardwood Floor, Window Floor to Ceil, Combined w/Living |
| Room 3 | Flat | Primary B | 12.46 | 11.15 | W/O To Balcony, Window Floor to Ceil, Ensuite Bath |
| Room 4 | Flat | Bedroom 2 | 13.12 | 9.84 | Hardwood Floor, Window Floor to Ceil, Ensuite Bath |
| Room 5 | Flat | Kitchen | 8.86 | 8.53 | Stainless Steel Appl, Breakfast Bar, Track Lighting |
| Washroom Type | No. of Pieces | Level |
| Washroom Type 1 | 2 | Flat |
| Washroom Type 2 | 4 | Flat |
| Washroom Type 3 | 5 | Flat |
| Washroom Type 4 | 0 | |
| Washroom Type 5 | 0 | |
| Washroom Type 6 | 2 | Flat |
| Washroom Type 7 | 4 | Flat |
| Washroom Type 8 | 5 | Flat |
| Washroom Type 9 | 0 | |
| Washroom Type 10 | 0 | |
| Washroom Type 11 | 2 | Flat |
| Washroom Type 12 | 4 | Flat |
| Washroom Type 13 | 5 | Flat |
| Washroom Type 14 | 0 | |
| Washroom Type 15 | 0 |
| Total Area: | 0.00 |
| Approximatly Age: | 16-30 |
| Sprinklers: | Secu |
| Washrooms: | 3 |
| Heat Type: | Forced Air |
| Central Air Conditioning: | Central Air |
$
%
Years
This calculator is for demonstration purposes only. Always consult a professional
financial advisor before making personal financial decisions.
| Although the information displayed is believed to be accurate, no warranties or representations are made of any kind. |
| REAL ESTATE HOMEWARD |
|
|
.jpg?src=Custom)
Dir:
416-548-7854
Bus:
416-548-7854
Fax:
416-981-7184
| Virtual Tour | Book Showing | Email a Friend |
Jump To:
At a Glance:
| Type: | Com - Condo Apartment |
| Area: | Toronto |
| Municipality: | Toronto C08 |
| Neighbourhood: | Moss Park |
| Style: | Apartment |
| Approximate Age: | 16-30 |
| Tax: | $4,420.48 |
| Maintenance Fee: | $832.94 |
| Beds: | 2 |
| Baths: | 3 |
| Fireplace: | N |
Locatin Map:
Payment Calculator:
- Color Examples
- Red
- Magenta
- Gold
- Green
- Black and Gold
- Dark Navy Blue And Gold
- Cyan
- Black
- Purple
- Brown Cream
- Blue and Black
- Orange and Black
- Default
- Device Examples
