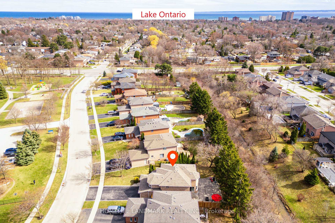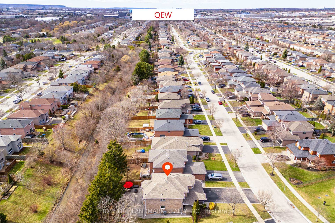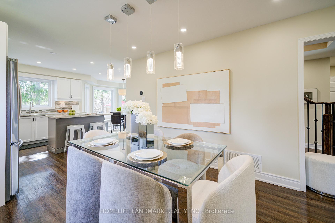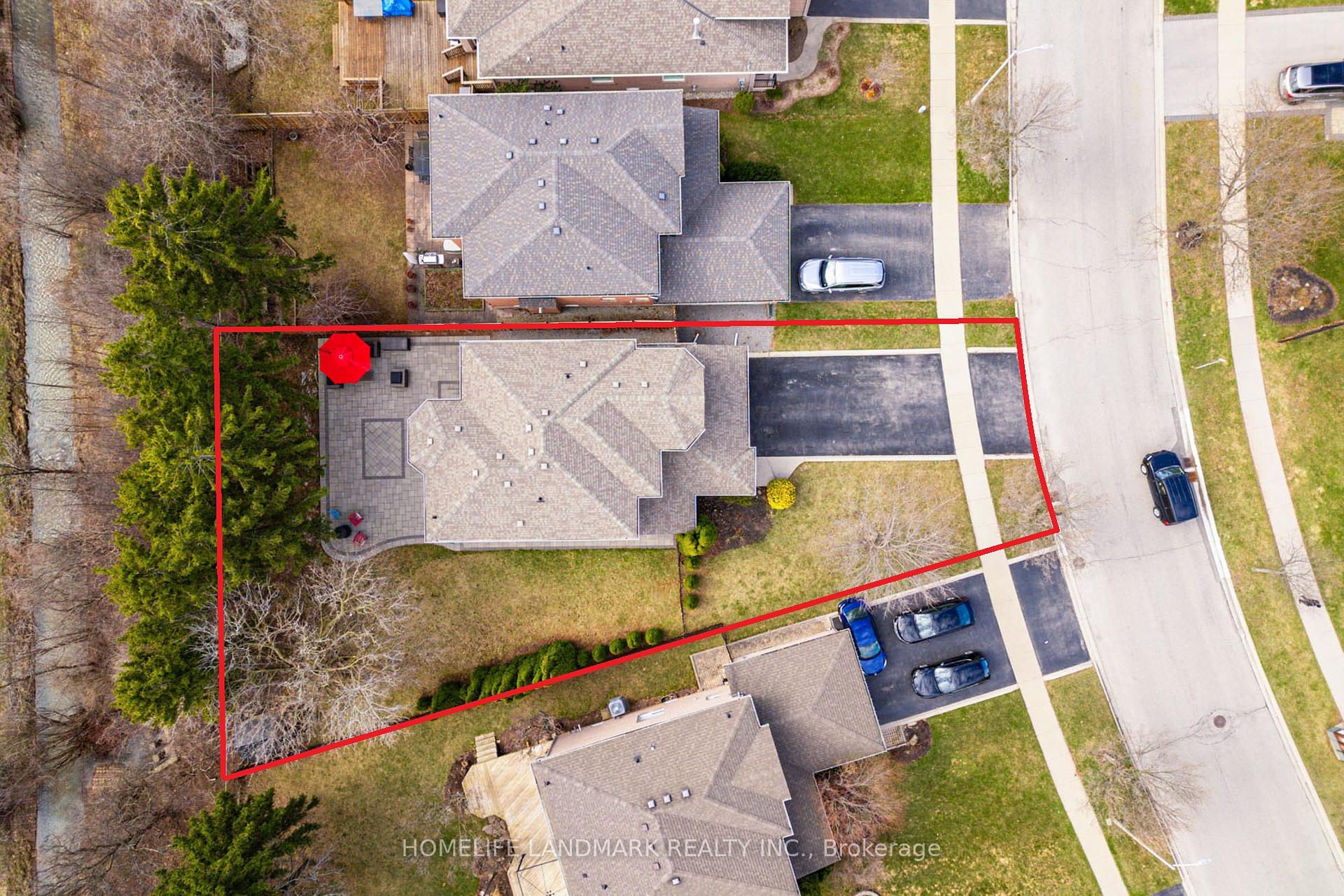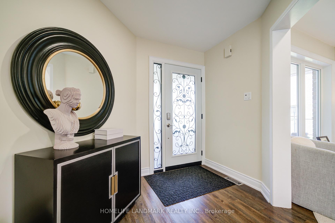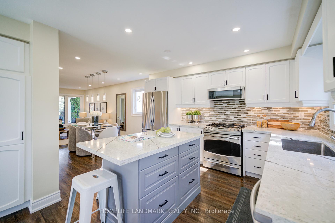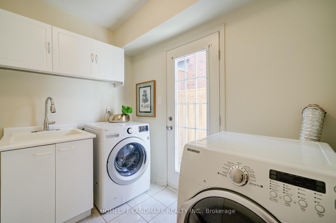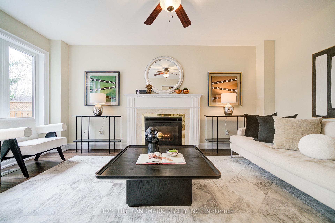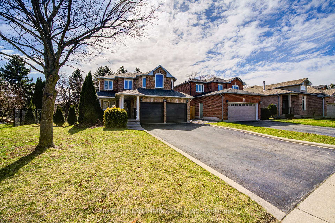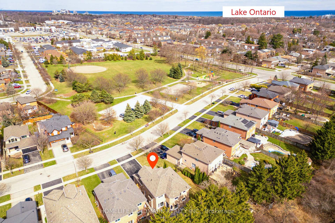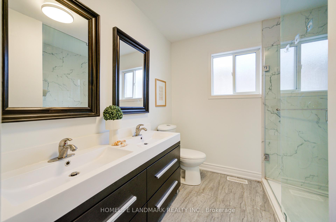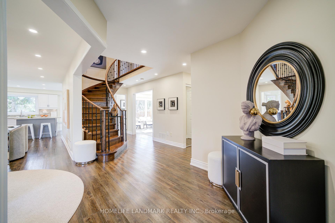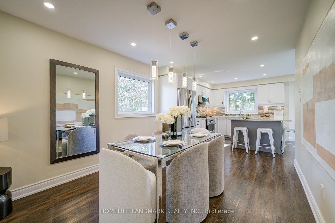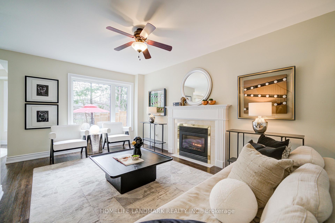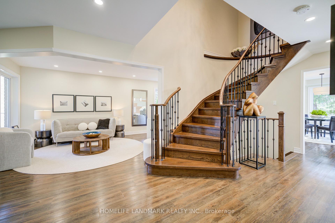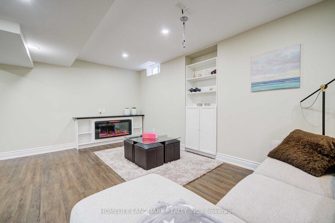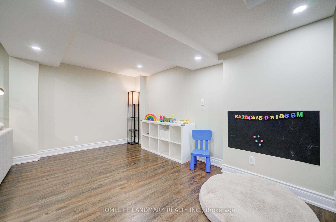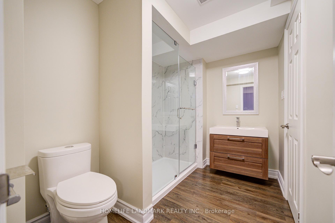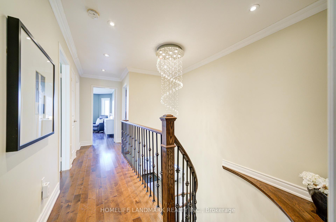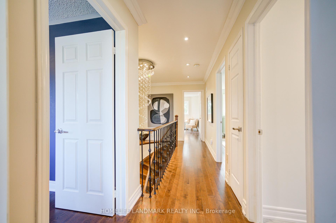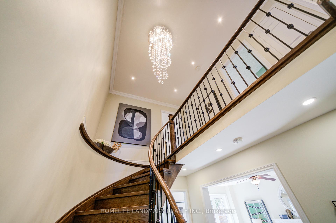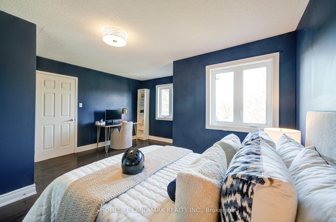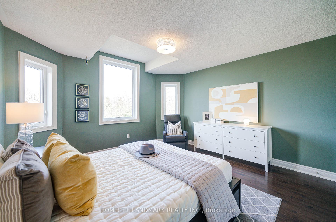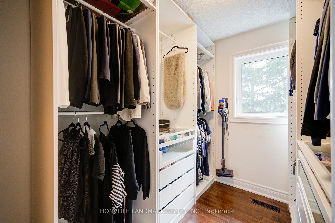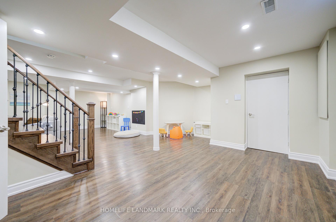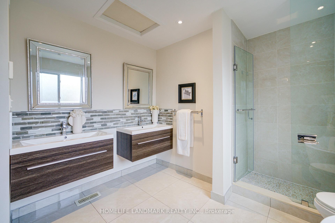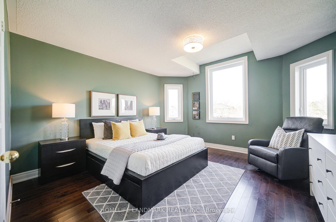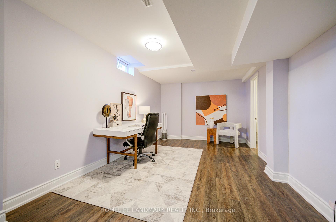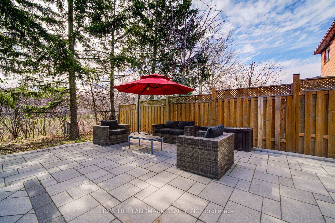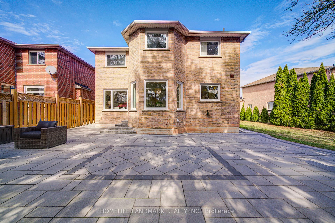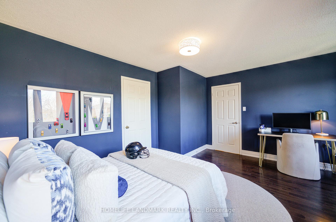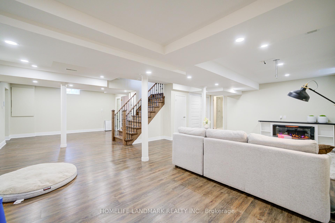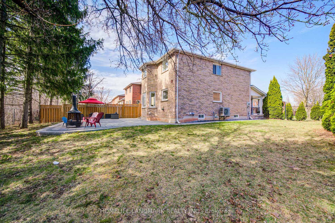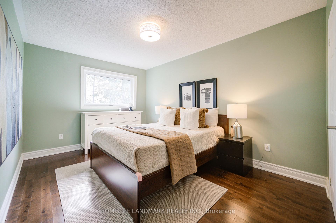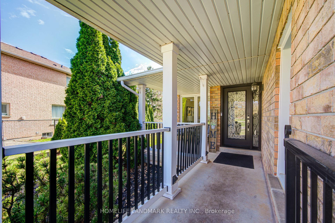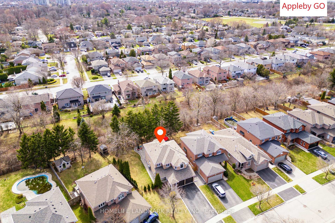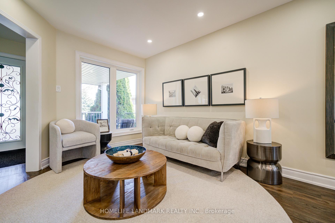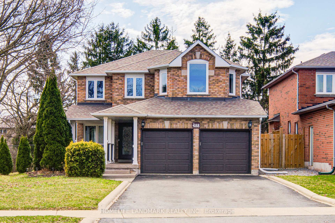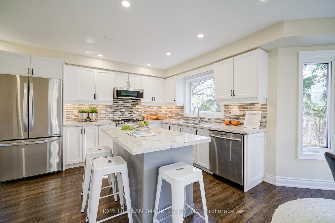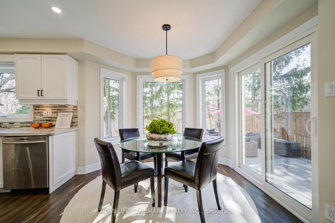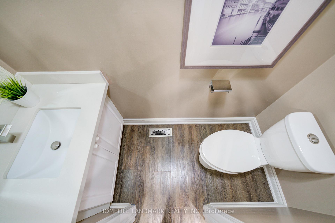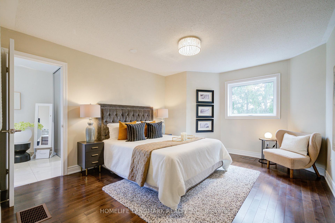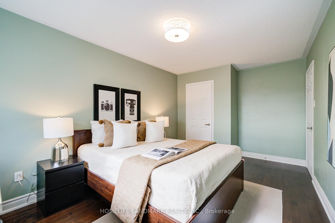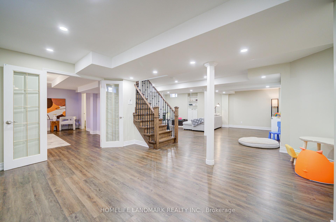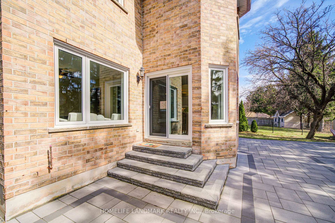$1,719,900
Available - For Sale
Listing ID: W12068107
488 Amanda Cres , Burlington, L7L 6H5, Halton
| Discover your dream home on an 8,740 sq ft premium pie-shaped lot. This property offers unparalleled privacy, backing onto a ravine and facing a park with no front or back neighbors. Enjoy numerous upgrades, including a fully renovated basement (2022), brand new windows and front door (2023), and new interlock patio and sidewalk (2023). The home features no rental equipment: furnace (2020), tankless water heater (2022), and heat pump/AC (2023). Additional highlights include renovated bathrooms, upgraded hardwood flooring, a master bathroom with heated floors, and a basement with rough-in plumbing for a future kitchen or wet bar. The property also boasts a new garage door and openers. Ideally located near the GO Train station, Lake Ontario, shopping, and Highway QEW. Experience the best of nature, convenience, and modern living. |
| Price | $1,719,900 |
| Taxes: | $7419.00 |
| Occupancy: | Owner |
| Address: | 488 Amanda Cres , Burlington, L7L 6H5, Halton |
| Directions/Cross Streets: | New Street and Burloak Dr |
| Rooms: | 9 |
| Rooms +: | 2 |
| Bedrooms: | 4 |
| Bedrooms +: | 1 |
| Family Room: | T |
| Basement: | Finished, Full |
| Level/Floor | Room | Length(ft) | Width(ft) | Descriptions | |
| Room 1 | Main | Dining Ro | 11.09 | 10 | |
| Room 2 | Main | Family Ro | 16.17 | 10.5 | |
| Room 3 | Main | Kitchen | 20.17 | 12.5 | |
| Room 4 | Main | Living Ro | 11.09 | 10 | |
| Room 5 | Main | Breakfast | 16.56 | 16.89 | |
| Room 6 | Second | Primary B | 14.37 | 11.51 | |
| Room 7 | Second | Bedroom | 13.84 | 10 | |
| Room 8 | Second | Bedroom 2 | 13.32 | 12.33 | |
| Room 9 | Second | Bedroom 3 | 14.99 | 10.33 |
| Washroom Type | No. of Pieces | Level |
| Washroom Type 1 | 2 | Main |
| Washroom Type 2 | 4 | Second |
| Washroom Type 3 | 5 | Second |
| Washroom Type 4 | 4 | Basement |
| Washroom Type 5 | 0 | |
| Washroom Type 6 | 2 | Main |
| Washroom Type 7 | 4 | Second |
| Washroom Type 8 | 5 | Second |
| Washroom Type 9 | 4 | Basement |
| Washroom Type 10 | 0 | |
| Washroom Type 11 | 2 | Main |
| Washroom Type 12 | 4 | Second |
| Washroom Type 13 | 5 | Second |
| Washroom Type 14 | 4 | Basement |
| Washroom Type 15 | 0 | |
| Washroom Type 16 | 2 | Main |
| Washroom Type 17 | 4 | Second |
| Washroom Type 18 | 5 | Second |
| Washroom Type 19 | 4 | Basement |
| Washroom Type 20 | 0 |
| Total Area: | 0.00 |
| Property Type: | Detached |
| Style: | 2-Storey |
| Exterior: | Brick |
| Garage Type: | Attached |
| Drive Parking Spaces: | 4 |
| Pool: | None |
| Approximatly Square Footage: | 2000-2500 |
| CAC Included: | N |
| Water Included: | N |
| Cabel TV Included: | N |
| Common Elements Included: | N |
| Heat Included: | N |
| Parking Included: | N |
| Condo Tax Included: | N |
| Building Insurance Included: | N |
| Fireplace/Stove: | Y |
| Heat Type: | Forced Air |
| Central Air Conditioning: | Central Air |
| Central Vac: | N |
| Laundry Level: | Syste |
| Ensuite Laundry: | F |
| Sewers: | Septic |
$
%
Years
This calculator is for demonstration purposes only. Always consult a professional
financial advisor before making personal financial decisions.
| Although the information displayed is believed to be accurate, no warranties or representations are made of any kind. |
| HOMELIFE LANDMARK REALTY INC. |
|
|
.jpg?src=Custom)
Dir:
44.38' x 132.3
| Virtual Tour | Book Showing | Email a Friend |
Jump To:
At a Glance:
| Type: | Freehold - Detached |
| Area: | Halton |
| Municipality: | Burlington |
| Neighbourhood: | Appleby |
| Style: | 2-Storey |
| Tax: | $7,419 |
| Beds: | 4+1 |
| Baths: | 4 |
| Fireplace: | Y |
| Pool: | None |
Locatin Map:
Payment Calculator:
- Color Examples
- Red
- Magenta
- Gold
- Green
- Black and Gold
- Dark Navy Blue And Gold
- Cyan
- Black
- Purple
- Brown Cream
- Blue and Black
- Orange and Black
- Default
- Device Examples
